
- Lori Ann Bugliaro P.A., REALTOR ®
- Tropic Shores Realty
- Helping My Clients Make the Right Move!
- Mobile: 352.585.0041
- Fax: 888.519.7102
- 352.585.0041
- loribugliaro.realtor@gmail.com
Contact Lori Ann Bugliaro P.A.
Schedule A Showing
Request more information
- Home
- Property Search
- Search results
- 1421 Nine Mile Road, Pensacola, FL 32514
Property Photos

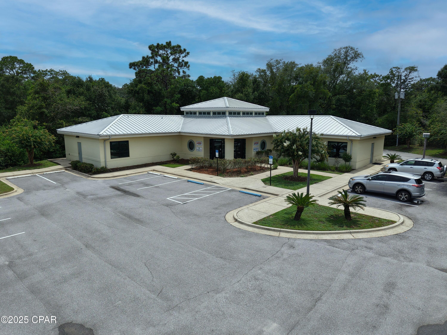
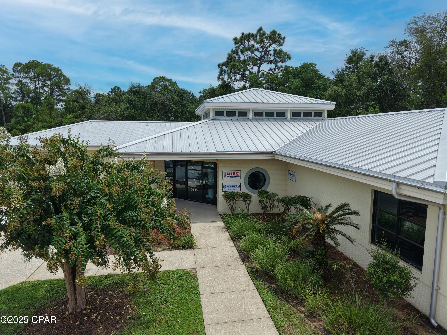
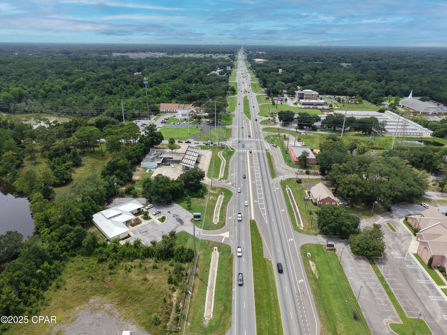
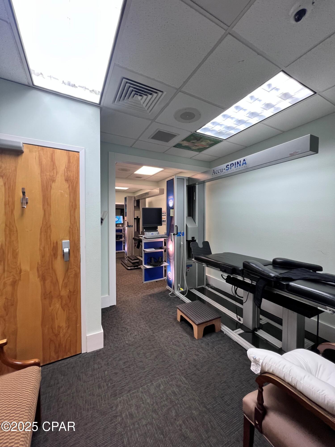
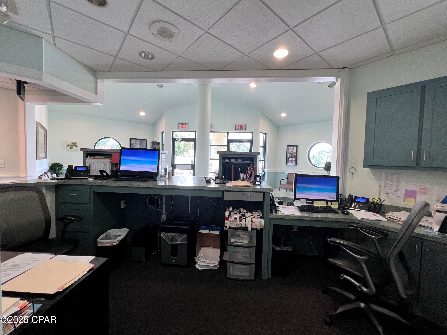
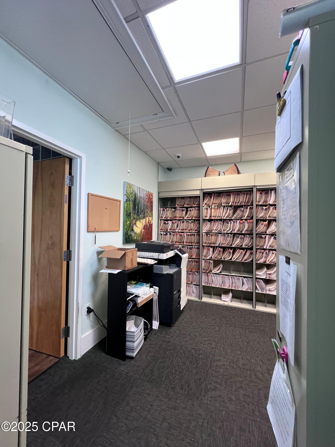
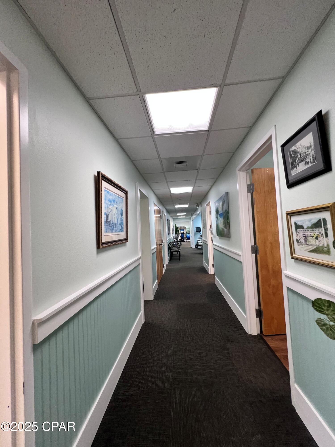
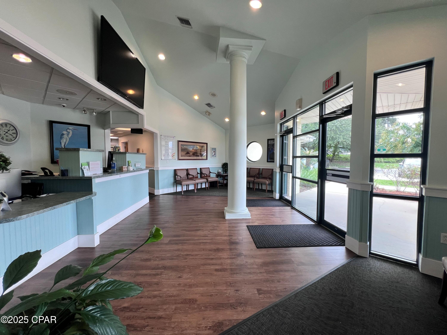
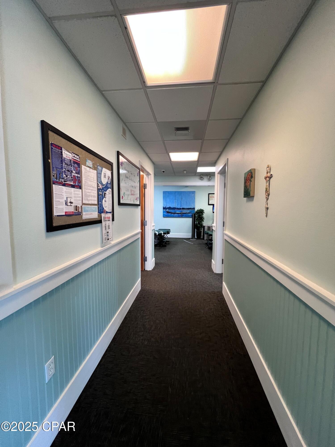
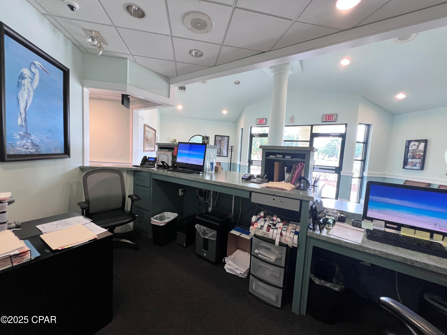
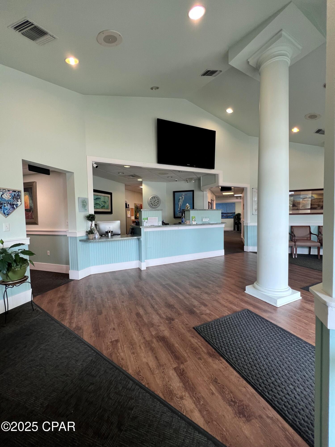
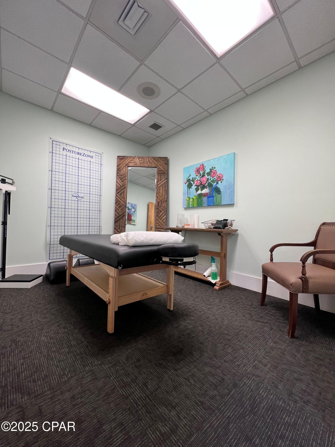
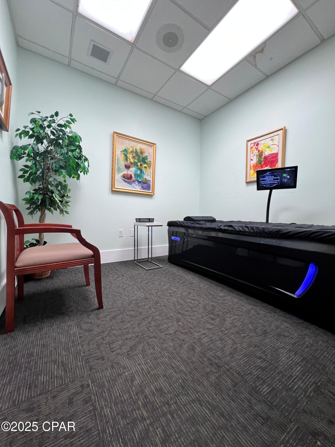
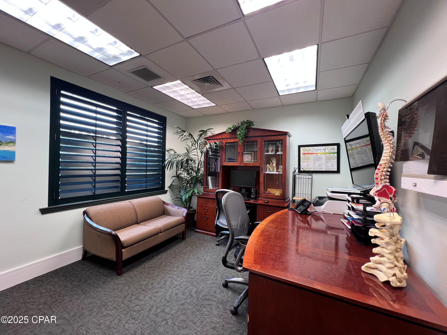
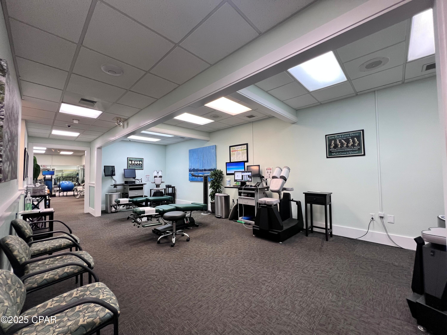

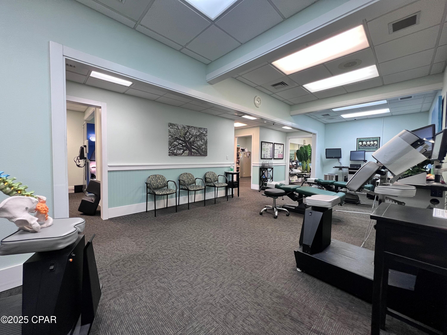
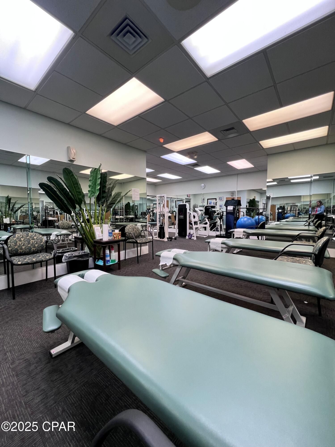
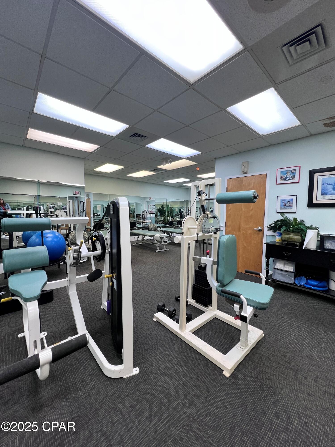
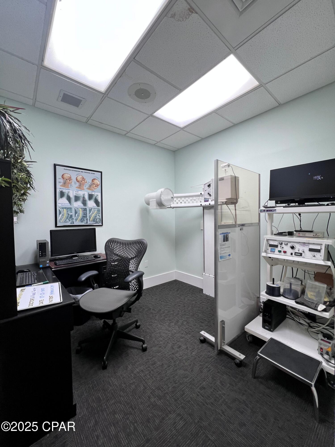
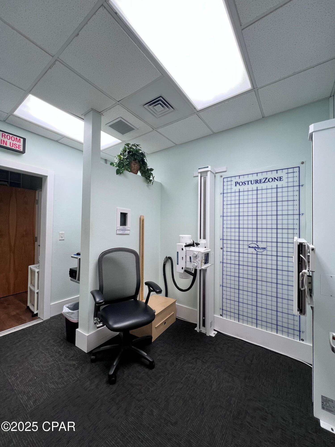
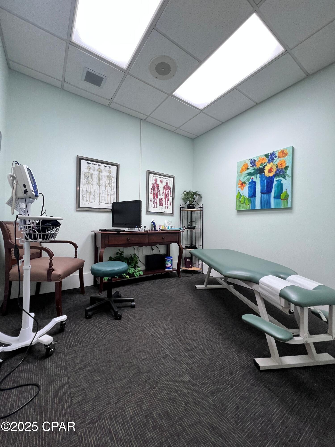
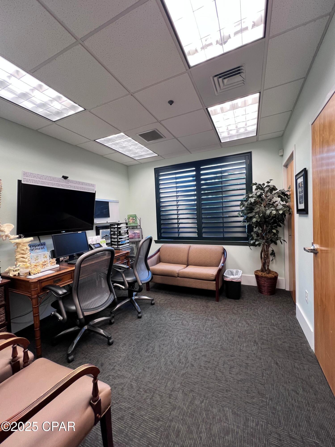
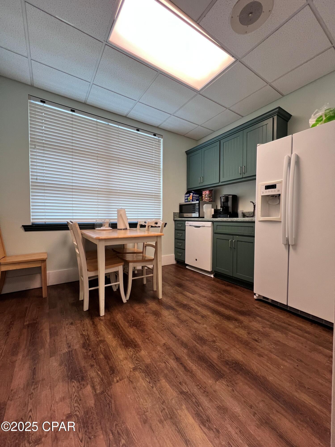
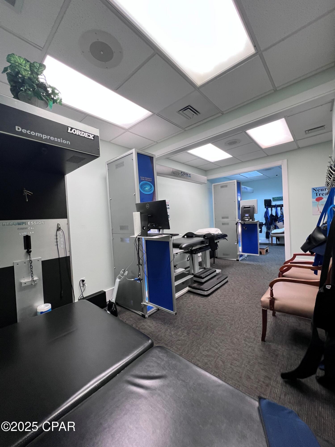
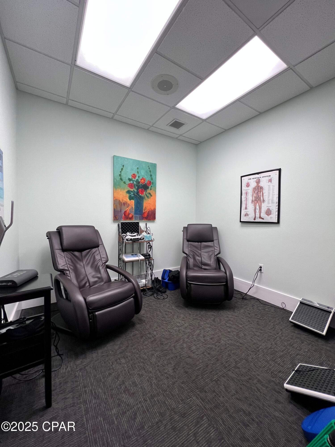
- MLS#: 777454 ( CommercialSale )
- Street Address: 1421 Nine Mile Road
- Viewed: 32
- Price: $995,000
- Price sqft: $227
- Waterfront: No
- Year Built: 2000
- Bldg sqft: 4380
- Days On Market: 59
- Additional Information
- Geolocation: 30.5319 / -87.2359
- County: ESCAMBIA
- City: Pensacola
- Zipcode: 32514
- Subdivision: No Named Subdivision
- Elementary School: Hellen Caro
- Middle School: Bailey
- High School: Other
- Provided by: NAI TALCOR
- DMCA Notice
-
DescriptionThis +/ 4,380 SF medical/office building is purpose built to accommodate high patient volume, group treatments, or a multi provider practice with an efficient layout. The facility includes 7 private exam rooms designed for privacy and smooth workflow, alongside 3 large open exam bays ideal for group therapy sessions. There are 2 spacious, light filled executive office suites, each featuring a private restroom. A state approved lead lined X ray room. The reception area offers an expansive check in and check out space with seating and an integrated records room for secure file management. Supporting functional spaces include a laundry closet with convenient washer/dryer setup, a network closet serving as a centralized hub for IT and communications, and multiple storage closets providing ample room for supplies and equipment. Additionally, the building features 2 exterior utility closets housing two new HVAC systems, one installed in 2025 and the second installed in 2020. Situated in one of Escambia County's busiest growth corridors with strong surrounding demographics, this facility is ready for immediate occupancy.
Property Location and Similar Properties
All
Similar
Features
Home Owners Association Fee
- 0.00
Carport Spaces
- 0.00
Close Date
- 0000-00-00
Covered Spaces
- 0.00
Garage Spaces
- 0.00
High School
- Other
Insurance Expense
- 0.00
Legal Description
- LT 1 RENFROES PROJECT PB 16 P 94 OR 7165 P 617
Levels
- One
Living Area
- 0.00
Middle School
- Bailey
Area Major
- 13 - Escambia County
Net Operating Income
- 0.00
Occupant Type
- Vacant
Open Parking Spaces
- 0.00
Other Expense
- 0.00
Parcel Number
- 131S301202000010
Pet Deposit
- 0.00
Possible Use
- Commercial
Property Type
- CommercialSale
School Elementary
- Hellen Caro
Security Deposit
- 0.00
The Range
- 0.00
Trash Expense
- 0.00
Views
- 32
Year Built
- 2000
Disclaimer: All information provided is deemed to be reliable but not guaranteed.
Listing Data ©2025 Greater Fort Lauderdale REALTORS®
Listings provided courtesy of The Hernando County Association of Realtors MLS.
Listing Data ©2025 REALTOR® Association of Citrus County
Listing Data ©2025 Royal Palm Coast Realtor® Association
The information provided by this website is for the personal, non-commercial use of consumers and may not be used for any purpose other than to identify prospective properties consumers may be interested in purchasing.Display of MLS data is usually deemed reliable but is NOT guaranteed accurate.
Datafeed Last updated on October 8, 2025 @ 12:00 am
©2006-2025 brokerIDXsites.com - https://brokerIDXsites.com
Sign Up Now for Free!X
Call Direct: Brokerage Office: Mobile: 352.585.0041
Registration Benefits:
- New Listings & Price Reduction Updates sent directly to your email
- Create Your Own Property Search saved for your return visit.
- "Like" Listings and Create a Favorites List
* NOTICE: By creating your free profile, you authorize us to send you periodic emails about new listings that match your saved searches and related real estate information.If you provide your telephone number, you are giving us permission to call you in response to this request, even if this phone number is in the State and/or National Do Not Call Registry.
Already have an account? Login to your account.

