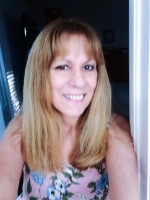
- Lori Ann Bugliaro P.A., REALTOR ®
- Tropic Shores Realty
- Helping My Clients Make the Right Move!
- Mobile: 352.585.0041
- Fax: 888.519.7102
- 352.585.0041
- loribugliaro.realtor@gmail.com
Contact Lori Ann Bugliaro P.A.
Schedule A Showing
Request more information
- Home
- Property Search
- Search results
- 4711 Shannon Lane, Panama City, FL 32404
Property Photos
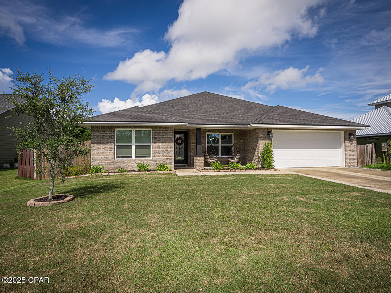
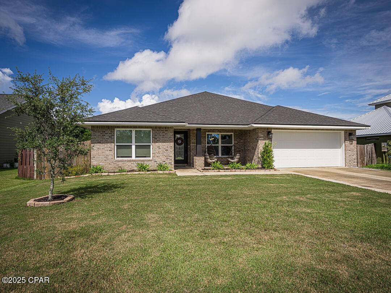
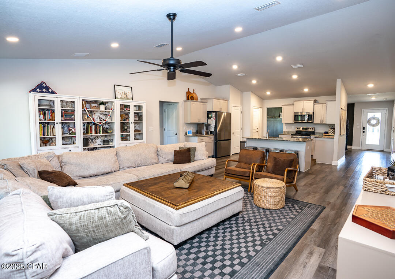
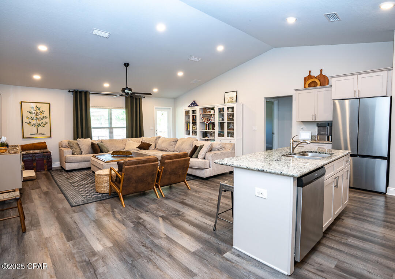
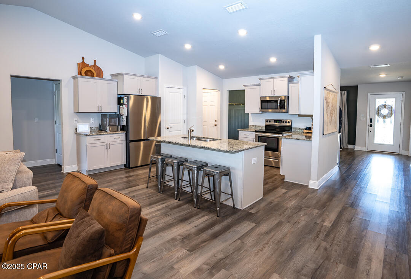
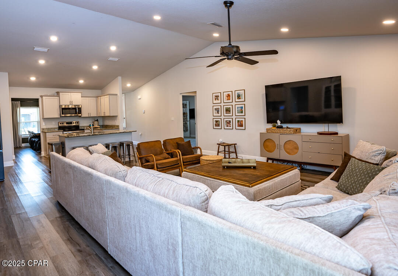
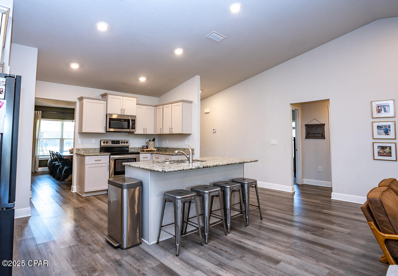
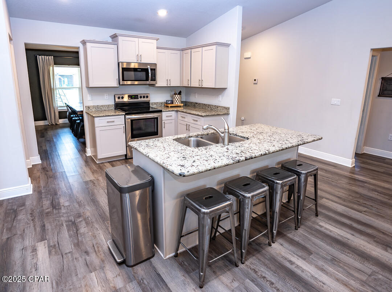

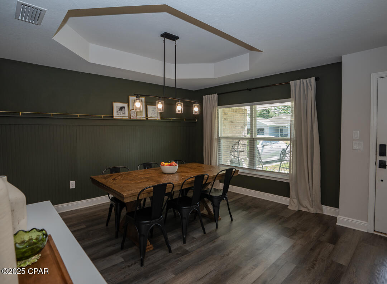
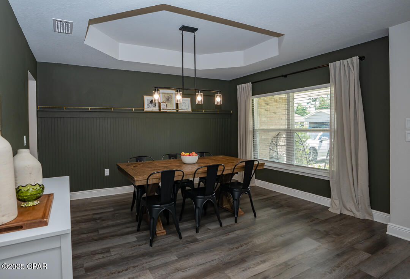
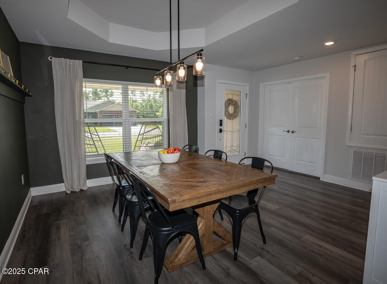
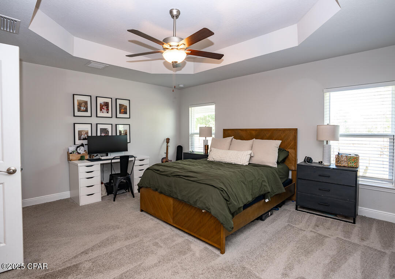
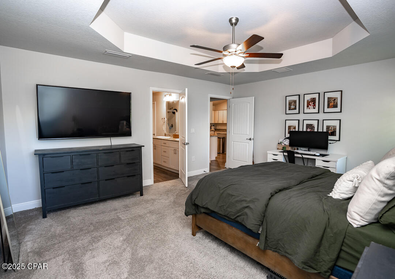
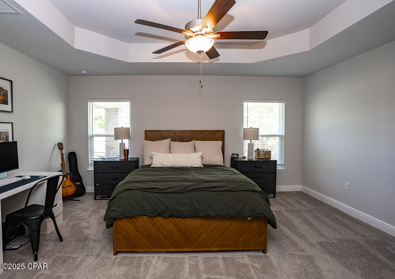
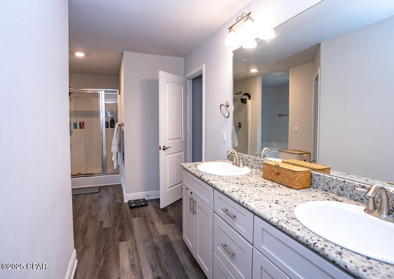
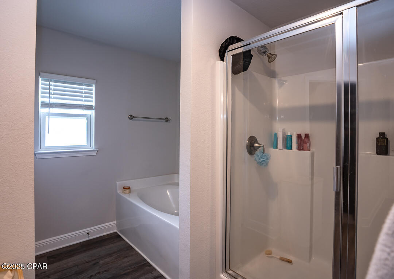
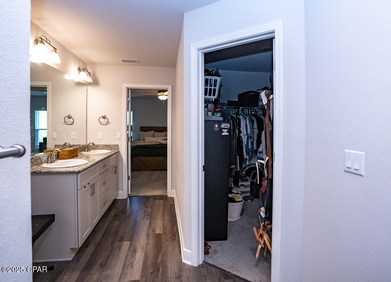
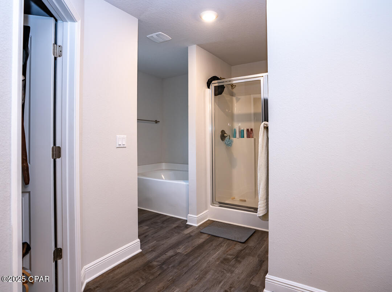

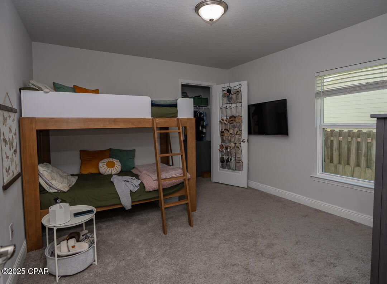
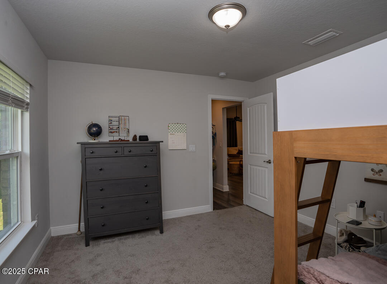

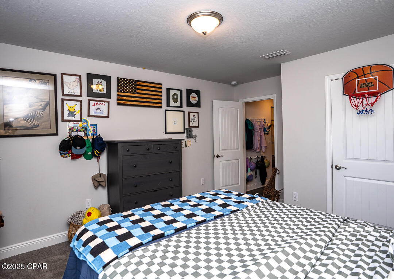
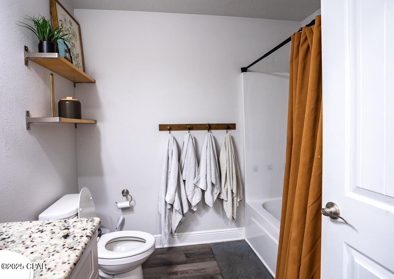
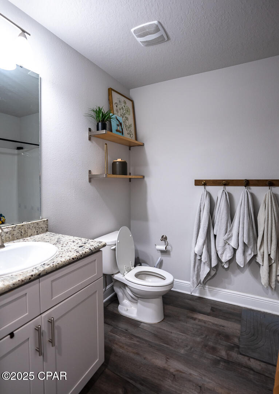
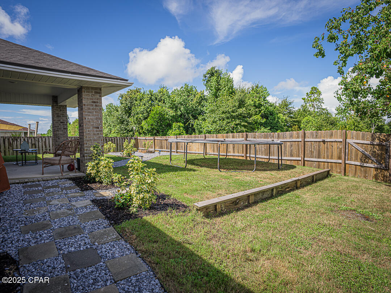
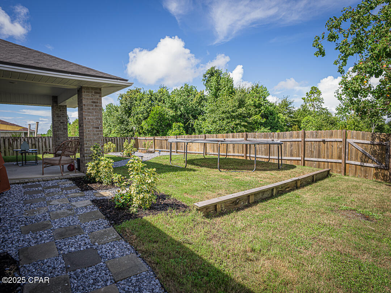
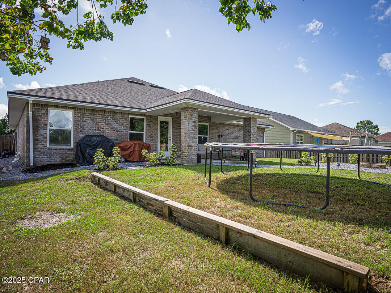

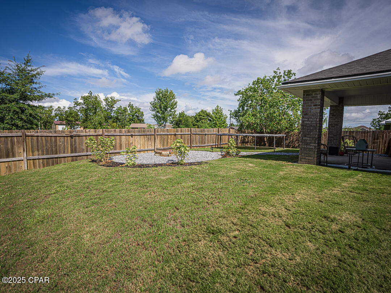
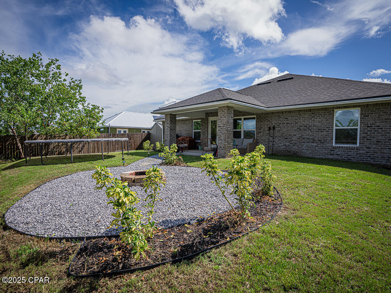
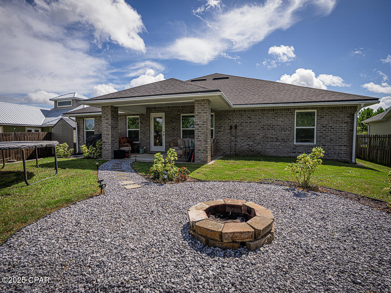
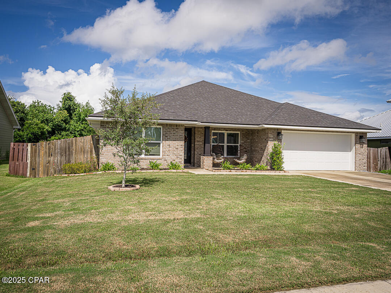

- MLS#: 777603 ( Residential )
- Street Address: 4711 Shannon Lane
- Viewed: 75
- Price: $380,000
- Price sqft: $0
- Waterfront: No
- Year Built: 2022
- Bldg sqft: 0
- Bedrooms: 4
- Total Baths: 2
- Full Baths: 2
- Garage / Parking Spaces: 2
- Days On Market: 84
- Additional Information
- Geolocation: 30.2348 / -85.5659
- County: BAY
- City: Panama City
- Zipcode: 32404
- Subdivision: Cherokee Heights
- Elementary School: Tommy Smith
- Middle School: Merritt Brown
- High School: Bay
- Provided by: Keller Williams Success Realty
- DMCA Notice
-
DescriptionIntroducing 4711 Shannon Lane, Panama City Florida!!! This is the home that you have been waiting on. As the largest home on the street and one of the largest in the neighborhood at over 2100 square feet, 4 bedrooms, 2 baths, a formal dining room and the most PERFECT great room you will find, this one checks ALL of the boxes. The interior is centered around a huge kitchen and living area with tall vaulted ceilings making it perfect for those that desire space and quality. The kitchen has abundant cabinetry and granite counter tops along with a kitchen island and a generous stainless steel appliance package. The great room is large enough for any furniture and features luxury vinyl plank flooring and large windows for great sunlight. For formal dining there is a separate dining room with a trey ceiling and decorative wainscoating. The master is separated for privacy and the master bath is very luxurious with double vanities set in granite, a separate shower and bath tub and private closet for the comode. The 3 remaining bedrooms are spacious and share a full bath. The exterior of the home is all brick with a covered front porch and covered back patio overlooking the well landscaped and privacy fenced back yard. Other features include an attached 2 car garage, storage shed and side storage area PLUS this home already has rain gutters. You need to see this home to understand and feel how large it actually is. Don't compare to the average 1600 square foot home in the neighborhood, this one is OVER 2100 square feet. NO HOA fees, great schools and location convenient to everything in Bay County too!! Call today
Property Location and Similar Properties
All
Similar
Features
Possible Terms
- Cash
- Conventional
- FHA
- VaLoan
Appliances
- Dishwasher
- ElectricCooktop
- ElectricOven
- ElectricRange
- ElectricWaterHeater
- Disposal
- Microwave
- Refrigerator
Home Owners Association Fee
- 0.00
Carport Spaces
- 0.00
Close Date
- 0000-00-00
Cooling
- CentralAir
- CeilingFans
- Electric
- HeatPump
Covered Spaces
- 0.00
Exterior Features
- CoveredPatio
- SprinklerIrrigation
Fencing
- Fenced
- Privacy
Flooring
- Carpet
- LuxuryVinylPlank
Furnished
- Unfurnished
Garage Spaces
- 2.00
Heating
- Electric
- ForcedAir
High School
- Bay
Insurance Expense
- 0.00
Interior Features
- BreakfastBar
- CathedralCeilings
- KitchenIsland
- Pantry
- SplitBedrooms
- WindowTreatments
Legal Description
- CHEROKEE HEIGHTS PHASE III LOT 125 ORB 4677 P 308
Living Area
- 2166.00
Lot Features
- Cleared
- Subdivision
Middle School
- Merritt Brown
Area Major
- 02 - Bay County - Central
Net Operating Income
- 0.00
Occupant Type
- Occupied
Open Parking Spaces
- 0.00
Other Expense
- 0.00
Other Structures
- Sheds
Parcel Number
- 05860-425-000
Parking Features
- Attached
- Driveway
- Garage
Pet Deposit
- 0.00
Pool Features
- None
Property Type
- Residential
Road Frontage Type
- CountyRoad
Roof
- Shingle
School Elementary
- Tommy Smith
Security Deposit
- 0.00
Sewer
- PublicSewer
Style
- Contemporary
Tax Year
- 2024
The Range
- 0.00
Trash Expense
- 0.00
Utilities
- CableConnected
- PhoneConnected
Views
- 75
Year Built
- 2022
Disclaimer: All information provided is deemed to be reliable but not guaranteed.
Listing Data ©2025 Greater Fort Lauderdale REALTORS®
Listings provided courtesy of The Hernando County Association of Realtors MLS.
Listing Data ©2025 REALTOR® Association of Citrus County
Listing Data ©2025 Royal Palm Coast Realtor® Association
The information provided by this website is for the personal, non-commercial use of consumers and may not be used for any purpose other than to identify prospective properties consumers may be interested in purchasing.Display of MLS data is usually deemed reliable but is NOT guaranteed accurate.
Datafeed Last updated on November 6, 2025 @ 12:00 am
©2006-2025 brokerIDXsites.com - https://brokerIDXsites.com
Sign Up Now for Free!X
Call Direct: Brokerage Office: Mobile: 352.585.0041
Registration Benefits:
- New Listings & Price Reduction Updates sent directly to your email
- Create Your Own Property Search saved for your return visit.
- "Like" Listings and Create a Favorites List
* NOTICE: By creating your free profile, you authorize us to send you periodic emails about new listings that match your saved searches and related real estate information.If you provide your telephone number, you are giving us permission to call you in response to this request, even if this phone number is in the State and/or National Do Not Call Registry.
Already have an account? Login to your account.

