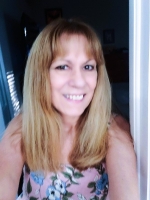
- Lori Ann Bugliaro P.A., REALTOR ®
- Tropic Shores Realty
- Helping My Clients Make the Right Move!
- Mobile: 352.585.0041
- Fax: 888.519.7102
- 352.585.0041
- loribugliaro.realtor@gmail.com
Contact Lori Ann Bugliaro P.A.
Schedule A Showing
Request more information
- Home
- Property Search
- Search results
- 1006 143rd Street Ne, Bradenton, FL 34212
Property Photos







































































- MLS#: S5132716 ( Residential )
- Street Address: 1006 143rd Street Ne
- Viewed: 5
- Price: $1,249,000
- Price sqft: $234
- Waterfront: No
- Year Built: 2008
- Bldg sqft: 5334
- Bedrooms: 3
- Total Baths: 3
- Full Baths: 3
- Garage / Parking Spaces: 3
- Days On Market: 4
- Additional Information
- Geolocation: 27.5156 / -82.3976
- County: MANATEE
- City: Bradenton
- Zipcode: 34212
- Subdivision: Winding River
- Elementary School: Gene Witt
- Middle School: Carlos E. Haile
- High School: Lakewood Ranch
- Provided by: TOP AGENCY REALTY INC
- DMCA Notice
-
DescriptionBradentons Hidden Gem in Winding River Where privacy and nature meet in perfect harmony. This custom Arthur Rutenberg home showcases renowned craftsmanship and timeless quality, set on a private acre preserve lot with tranquil water views from the lanai. A brand new roof (installed August 8, 2025) crowns this home, which features a saltwater pool and spa on an expansive paver patio, plus a professionally installed hot tub on the screened lanai. The full propane tank powers both the hot tub and the outdoor kitchencomplete with grill, sink, and mini fridgemaking year round entertaining a delight. Inside, enjoy beautiful hardwood floors in all bedrooms and the bonus room, with tile throughout the main living areas. The kitchen and laundry are well appointed, with a washer and dryer (only 3 years old) included, plus a full size refrigerator in the 3 car garage and a deep stand alone freezer for extra storage. The backyard is a true tropical oasismature landscaping with fruit bearing trees and plants including orange, avocado, Meyer lemon, blueberry bush, and three varieties of dragon fruit cactus. Six 84 mahogany stained raised garden beds with posts for optional shade covering are included, perfect for the gardener at heart. Community amenities include a private boat ramp and lounge with access to the Manatee River. HOA fees cover lawn cutting, trimming, and irrigation, so you can spend more time enjoying the Florida lifestyle.
Property Location and Similar Properties
All
Similar
Features
Appliances
- Dryer
- Dishwasher
- ElectricWaterHeater
- Microwave
- Refrigerator
- Washer
Home Owners Association Fee
- 918.95
Home Owners Association Fee Includes
- MaintenanceGrounds
Carport Spaces
- 0.00
Close Date
- 0000-00-00
Cooling
- CentralAir
- HumidityControl
- CeilingFans
Country
- US
Covered Spaces
- 0.00
Exterior Features
- SprinklerIrrigation
- Lighting
- OutdoorKitchen
- RainGutters
Flooring
- Carpet
- CeramicTile
Garage Spaces
- 3.00
Heating
- Central
- Electric
- Zoned
High School
- Lakewood Ranch High
Insurance Expense
- 0.00
Interior Features
- WetBar
- BuiltInFeatures
- TrayCeilings
- CeilingFans
- CrownMolding
- CathedralCeilings
- EatInKitchen
- HighCeilings
- KitchenFamilyRoomCombo
- MainLevelPrimary
- OpenFloorplan
- SplitBedrooms
- SolidSurfaceCounters
- VaultedCeilings
- WalkInClosets
- WoodCabinets
- WindowTreatments
- SeparateFormalDiningRoom
- SeparateFormalLivingRoom
Legal Description
- LOT 1015 WINDING RIVER PI#5260.0125/9
Levels
- One
Living Area
- 3837.00
Lot Features
- Private
- Landscaped
Middle School
- Carlos E. Haile Middle
Area Major
- 34212 - Bradenton
Net Operating Income
- 0.00
Occupant Type
- Owner
Open Parking Spaces
- 0.00
Other Expense
- 0.00
Other Structures
- OutdoorKitchen
Parcel Number
- 526001259
Pet Deposit
- 0.00
Pets Allowed
- Yes
Pool Features
- InGround
- ScreenEnclosure
- SaltWater
Property Condition
- NewConstruction
Property Type
- Residential
Roof
- Tile
School Elementary
- Gene Witt Elementary
Security Deposit
- 0.00
Sewer
- PublicSewer
Style
- Custom
Tax Year
- 2024
The Range
- 0.00
Trash Expense
- 0.00
Utilities
- CableAvailable
- ElectricityConnected
- MunicipalUtilities
- WaterConnected
View
- Pool
- TreesWoods
Virtual Tour Url
- https://my.matterport.com/show/?m=zMvbWu8HcNa
Water Source
- Public
Year Built
- 2008
Zoning Code
- PDR
Disclaimer: All information provided is deemed to be reliable but not guaranteed.
Listing Data ©2025 Greater Fort Lauderdale REALTORS®
Listings provided courtesy of The Hernando County Association of Realtors MLS.
Listing Data ©2025 REALTOR® Association of Citrus County
Listing Data ©2025 Royal Palm Coast Realtor® Association
The information provided by this website is for the personal, non-commercial use of consumers and may not be used for any purpose other than to identify prospective properties consumers may be interested in purchasing.Display of MLS data is usually deemed reliable but is NOT guaranteed accurate.
Datafeed Last updated on August 20, 2025 @ 12:00 am
©2006-2025 brokerIDXsites.com - https://brokerIDXsites.com
Sign Up Now for Free!X
Call Direct: Brokerage Office: Mobile: 352.585.0041
Registration Benefits:
- New Listings & Price Reduction Updates sent directly to your email
- Create Your Own Property Search saved for your return visit.
- "Like" Listings and Create a Favorites List
* NOTICE: By creating your free profile, you authorize us to send you periodic emails about new listings that match your saved searches and related real estate information.If you provide your telephone number, you are giving us permission to call you in response to this request, even if this phone number is in the State and/or National Do Not Call Registry.
Already have an account? Login to your account.

