
- Lori Ann Bugliaro P.A., REALTOR ®
- Tropic Shores Realty
- Helping My Clients Make the Right Move!
- Mobile: 352.585.0041
- Fax: 888.519.7102
- 352.585.0041
- loribugliaro.realtor@gmail.com
Contact Lori Ann Bugliaro P.A.
Schedule A Showing
Request more information
- Home
- Property Search
- Search results
- 4201 De Len Drive, Panama City, FL 32404
Property Photos
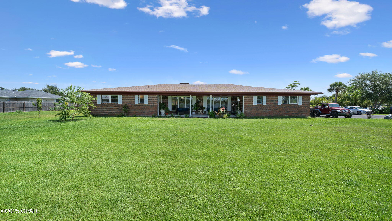
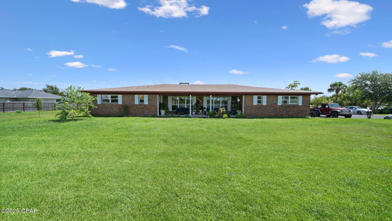
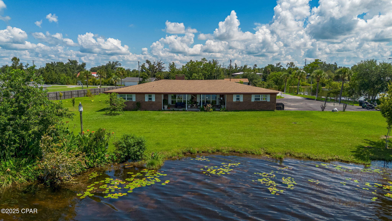
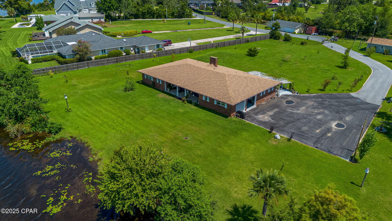
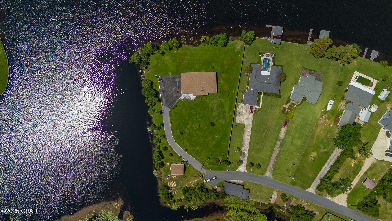
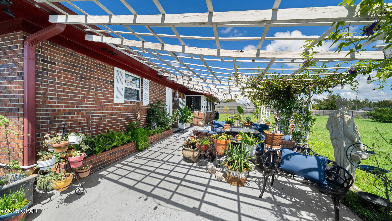
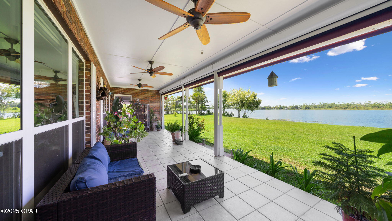

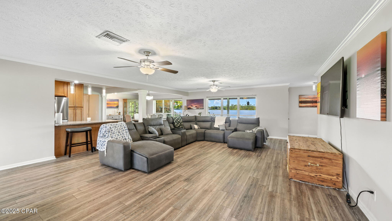

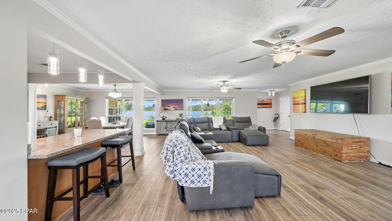
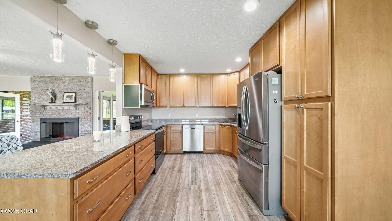
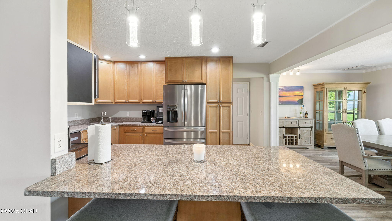
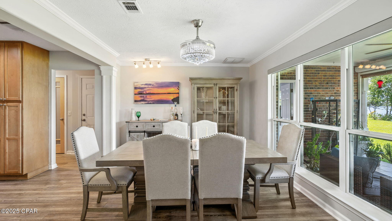

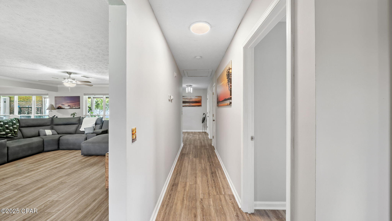
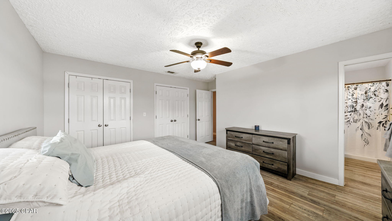
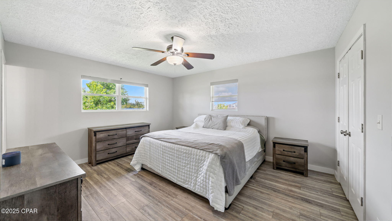
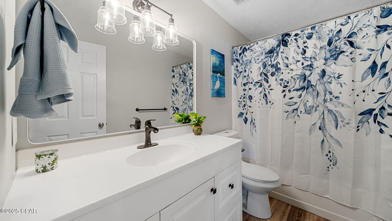
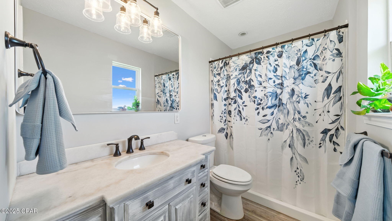
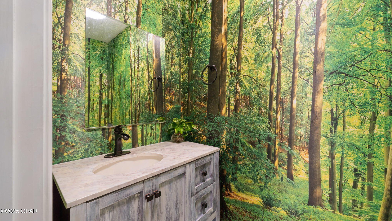
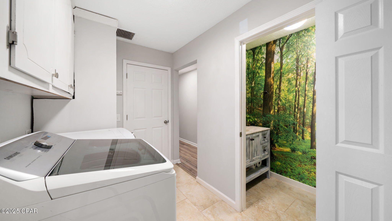
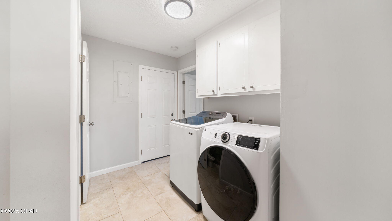
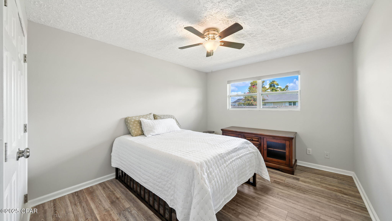
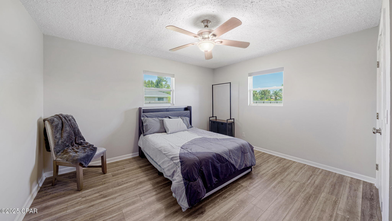
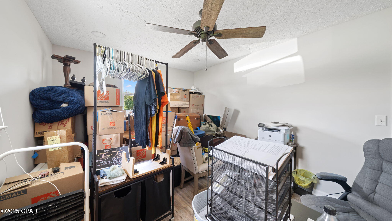
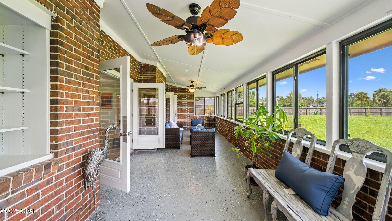
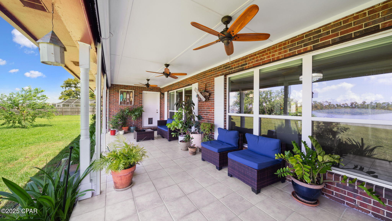
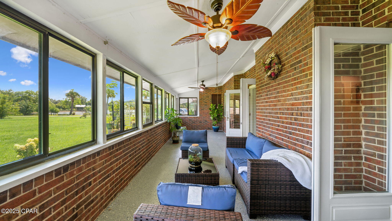
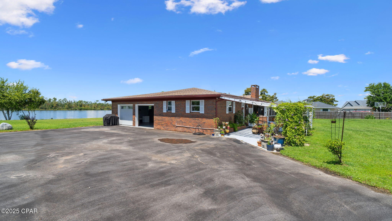
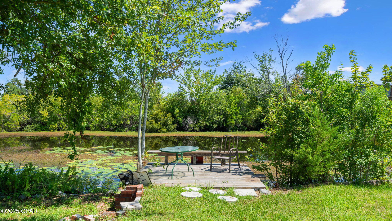
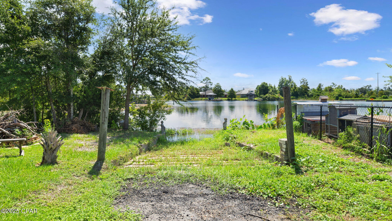
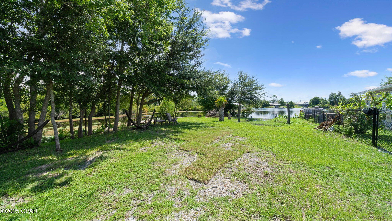
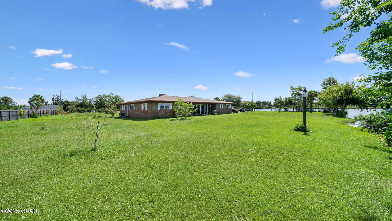
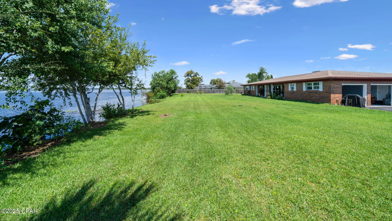
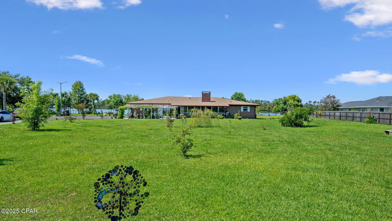
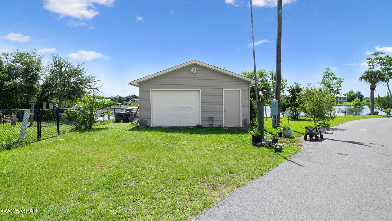

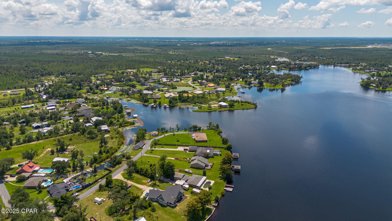
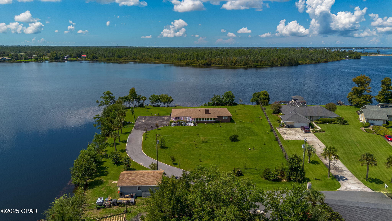




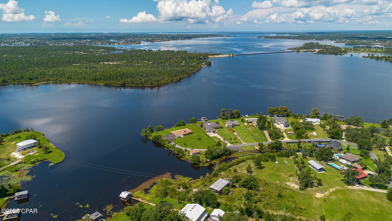
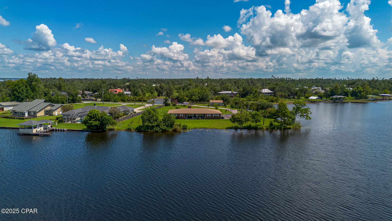
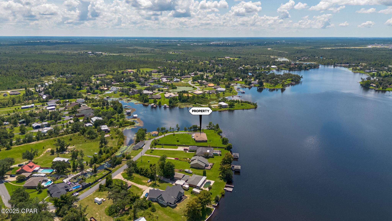

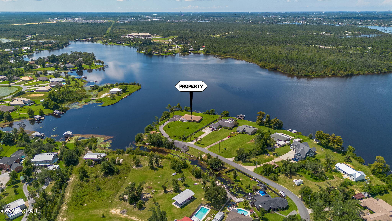
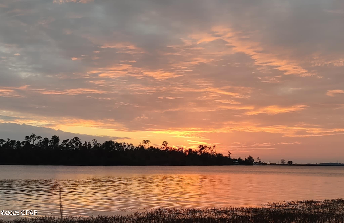
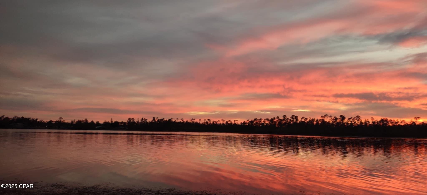



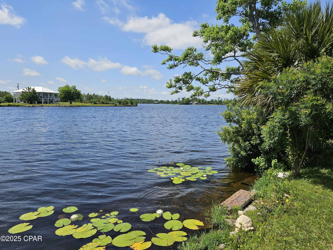
- MLS#: 777745 ( Residential )
- Street Address: 4201 De Len Drive
- Viewed: 17
- Price: $599,000
- Price sqft: $0
- Waterfront: Yes
- Wateraccess: Yes
- Waterfront Type: BoatRampLiftAccess,Lake,LakeFront,Waterfront
- Year Built: 1969
- Bldg sqft: 0
- Bedrooms: 4
- Total Baths: 3
- Full Baths: 2
- 1/2 Baths: 1
- Garage / Parking Spaces: 3
- Days On Market: 17
- Additional Information
- Geolocation: 30.2688 / -85.5918
- County: BAY
- City: Panama City
- Zipcode: 32404
- Subdivision: Deer Point Lake
- Elementary School: Deer Point
- Middle School: Merritt Brown
- High School: Mosley
- Provided by: Keller Williams Realty Emerald
- DMCA Notice
-
DescriptionExceptional Waterfront Retreat on Deerpoint Lake 1.65 AcresEnjoy the perfect mix of privacy, modern upgrades, and water access in this beautifully renovated 4 bedroom, 2.5 bath ranch style home with over 2,400 sq. ft. of living space and approximately 600 feet of shoreline wrapping around three sides of the property. A brand new dock on the canal, private boat ramp, and expansive lot make it ideal for boating, fishing, and soaking in serene water views from nearly every angle, with all scenic views of the lake.Inside, you'll find fresh paint, new flooring, stylish light/ceiling fans, and custom wireless blinds throughout. The kitchen features new appliances, cabinetry, countertops, and fixtures, while the living area offers crown molding and a resurfaced fireplace. Bathrooms have resurfaced cabinets and updated fixtures, and the Florida room includes new flooring and paint.Upgrades include a new well, new insulation, a new roof with hurricane clips and a transferable 50 year warranty, a new A/C system with ductwork, new windows and doors, a new water heater with filtration, and a 20' x 26' multipurpose building perfect for storage, hobbies, or a workshop complete with a full garage door.This move in ready waterfront property offers unmatched features, comfort, and style perfect for year round living or a weekend escape.
Property Location and Similar Properties
All
Similar
Features
Waterfront Description
- BoatRampLiftAccess
- Lake
- LakeFront
- Waterfront
Home Owners Association Fee
- 0.00
Carport Spaces
- 0.00
Close Date
- 0000-00-00
Cooling
- CentralAir
- CeilingFans
Covered Spaces
- 0.00
Flooring
- LuxuryVinylPlank
- Tile
Furnished
- Unfurnished
Garage Spaces
- 3.00
Heating
- Central
- Electric
- Fireplaces
High School
- Mosley
Insurance Expense
- 0.00
Interior Features
- Fireplace
- Storage
Legal Description
- 36 2S 14W -32.1- 114D FTG 240' ON WILLIAMS BAYOU OF DEER PT LAKE AKA LOTS 7
- 8
- 7A
- & 8A DELANEYS UNRC ORB 4365 P 2025
Levels
- One
Living Area
- 2408.00
Lot Features
- Waterfront
Middle School
- Merritt Brown
Area Major
- 04 - Bay County - North
Net Operating Income
- 0.00
Occupant Type
- Occupied
Open Parking Spaces
- 0.00
Other Expense
- 0.00
Other Structures
- Garages
- Sheds
Parcel Number
- 08699-000-000
Parking Features
- Attached
- Detached
- Garage
- Oversized
Pet Deposit
- 0.00
Pool Features
- None
Property Type
- Residential
School Elementary
- Deer Point
Security Deposit
- 0.00
Sewer
- SepticTank
Style
- Ranch
Tax Year
- 2024
The Range
- 0.00
Trash Expense
- 0.00
Utilities
- SepticAvailable
- WaterAvailable
View
- Lake
Views
- 17
Water Source
- Well
Year Built
- 1969
Disclaimer: All information provided is deemed to be reliable but not guaranteed.
Listing Data ©2025 Greater Fort Lauderdale REALTORS®
Listings provided courtesy of The Hernando County Association of Realtors MLS.
Listing Data ©2025 REALTOR® Association of Citrus County
Listing Data ©2025 Royal Palm Coast Realtor® Association
The information provided by this website is for the personal, non-commercial use of consumers and may not be used for any purpose other than to identify prospective properties consumers may be interested in purchasing.Display of MLS data is usually deemed reliable but is NOT guaranteed accurate.
Datafeed Last updated on September 3, 2025 @ 12:00 am
©2006-2025 brokerIDXsites.com - https://brokerIDXsites.com
Sign Up Now for Free!X
Call Direct: Brokerage Office: Mobile: 352.585.0041
Registration Benefits:
- New Listings & Price Reduction Updates sent directly to your email
- Create Your Own Property Search saved for your return visit.
- "Like" Listings and Create a Favorites List
* NOTICE: By creating your free profile, you authorize us to send you periodic emails about new listings that match your saved searches and related real estate information.If you provide your telephone number, you are giving us permission to call you in response to this request, even if this phone number is in the State and/or National Do Not Call Registry.
Already have an account? Login to your account.

