
- Lori Ann Bugliaro P.A., PA,REALTOR ®
- Tropic Shores Realty
- Helping My Clients Make the Right Move!
- Mobile: 352.585.0041
- Fax: 888.519.7102
- Mobile: 352.585.0041
- loribugliaro.realtor@gmail.com
Contact Lori Ann Bugliaro P.A.
Schedule A Showing
Request more information
- Home
- Property Search
- Search results
- 963 Industrial Drive, Chipley, FL 32428
Active
Property Photos
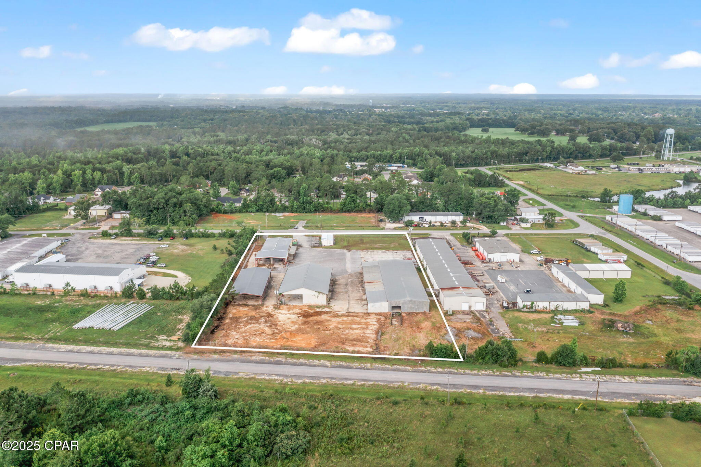

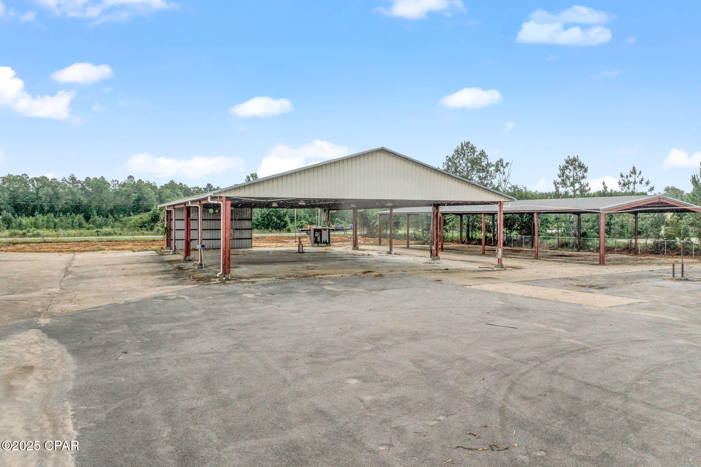

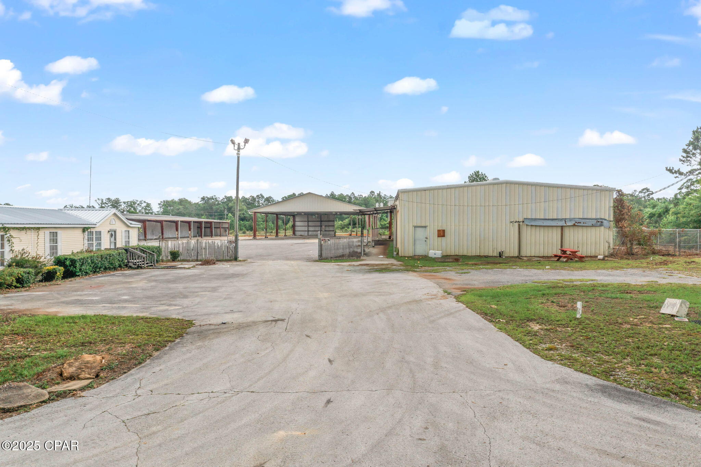
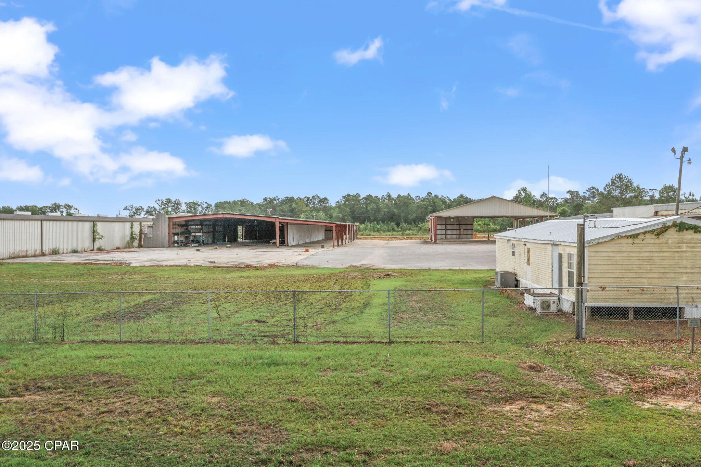
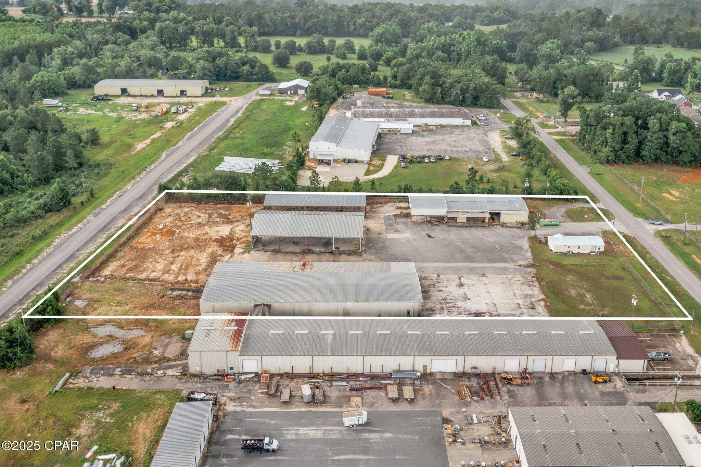
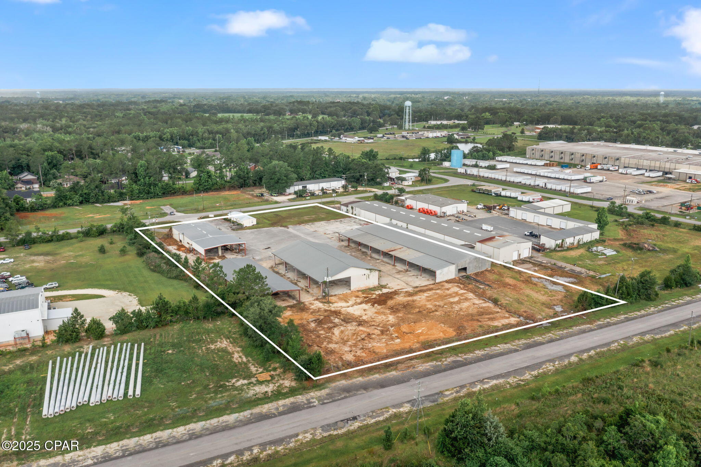

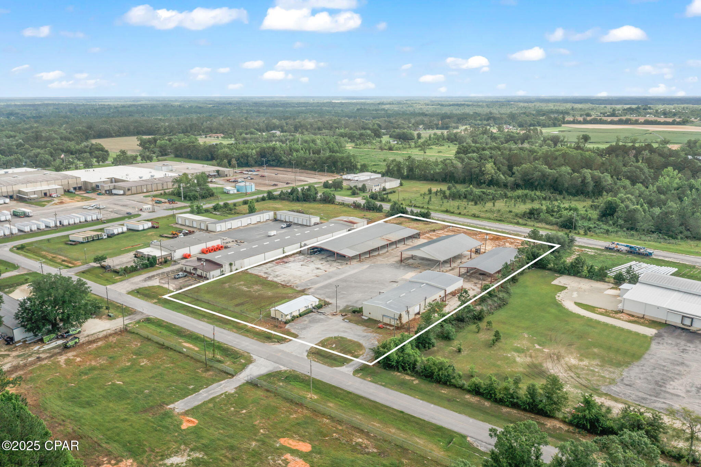
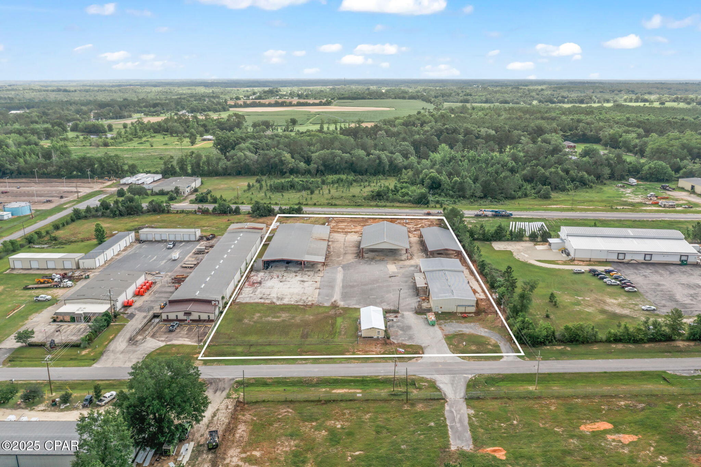
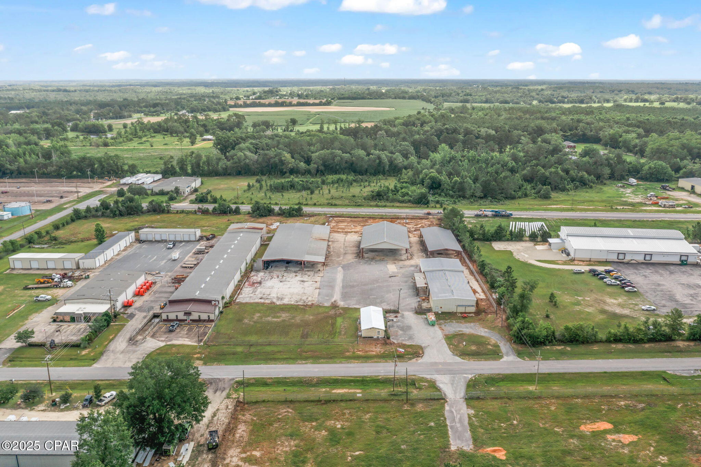

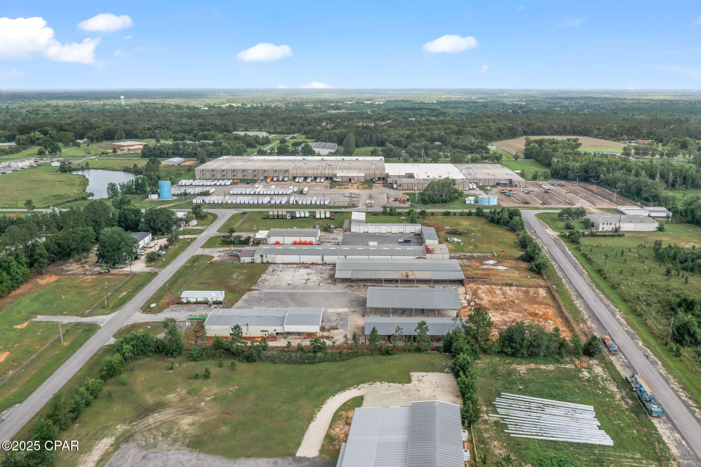
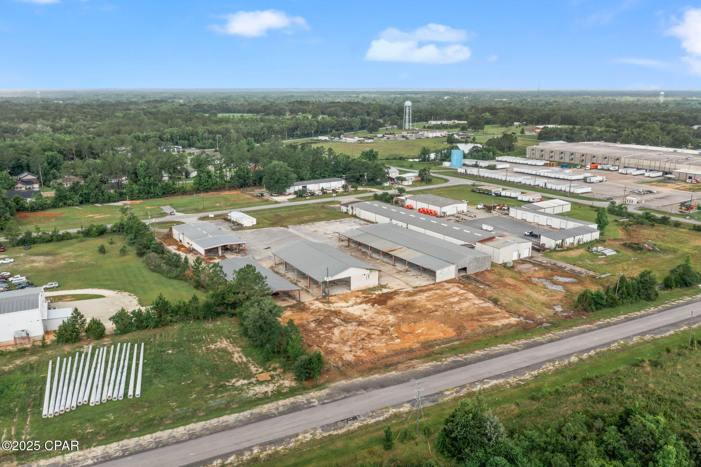


- MLS#: 776851 ( CommercialSale )
- Street Address: 963 Industrial Drive
- Viewed: 105
- Price: $1,499,999
- Price sqft: $29
- Waterfront: No
- Year Built: 1995
- Bldg sqft: 52240
- Days On Market: 199
- Additional Information
- Geolocation: 30.7596 / -85.5189
- County: WASHINGTON
- City: Chipley
- Zipcode: 32428
- Subdivision: [no Recorded Subdiv]
- Provided by: SOUTHERN WAY REALTY, INC.
- DMCA Notice
-
DescriptionThis expansive industrial complex presents a prime opportunity to elevate your business operations in a secure, well equipped setting. Located on 4.1 acres of improved land, the property features five distinct structures, all designed for maximum functionality and efficiency. Asphalted areas and perimeter fencing ensure easy access and enhanced security throughout the site. Flexible lease terms availablecontact us today to schedule a private tour. Building 1 Step into 5,952 SF of open steel and metal warehouse space with 12' 14' eave ceilings, built on a solid concrete slab foundation. Ideal for storage, fabrication, or light manufacturing. Building 2 8,591 SF of steel and metal open warehouse space with 14' 16' eave heights. Building 3 8,750 SF steel and metal warehouse with 18' 22' eave ceilings, concrete slab foundation (1980), interior lighting, enclosed wood frame storage, 3 phase power Building 4 17,711 SF warehouse with 18' 20' eave ceilings, interior loading dock, and road access to Fowler Drivea highly functional space for logistics, warehousing, or distribution. Building 5 A 1,578 SF double wide manufactured home retrofitted as office space with 3 private offices, 2 bathrooms, and central heating and coolingoffering a comfortable and professional environment for administrative use.
Property Location and Similar Properties
All
Similar
Features
Home Owners Association Fee
- 0.00
Carport Spaces
- 0.00
Close Date
- 0000-00-00
Cooling
- CeilingFans
Covered Spaces
- 0.00
Electric
- Phases3
Garage Spaces
- 0.00
Insurance Expense
- 0.00
Legal Description
- 10 4 13 3 ORB 235 P 2429 BEG.739.57'W
- 794.33' NE OF SEC OF SCT.RUN W.383.45'
- NE 322.63'
- E.427.11'
- SW 324.4 TO POB
Living Area
- 0.00
Area Major
- 10 - Washington County
Net Operating Income
- 0.00
Occupant Type
- Vacant
Open Parking Spaces
- 0.00
Other Expense
- 0.00
Parcel Number
- 00000000-00-2259-0005
Parking Features
- Paved
Pet Deposit
- 0.00
Possible Use
- Commercial
Property Type
- CommercialSale
Security Deposit
- 0.00
Sewer
- PublicSewer
The Range
- 0.00
Trash Expense
- 0.00
Utilities
- SewerAvailable
Views
- 105
Year Built
- 1995
Disclaimer: All information provided is deemed to be reliable but not guaranteed.
Listing Data ©2026 Greater Fort Lauderdale REALTORS®
Listings provided courtesy of The Hernando County Association of Realtors MLS.
Listing Data ©2026 REALTOR® Association of Citrus County
Listing Data ©2026 Royal Palm Coast Realtor® Association
The information provided by this website is for the personal, non-commercial use of consumers and may not be used for any purpose other than to identify prospective properties consumers may be interested in purchasing.Display of MLS data is usually deemed reliable but is NOT guaranteed accurate.
Datafeed Last updated on February 13, 2026 @ 12:00 am
©2006-2026 brokerIDXsites.com - https://brokerIDXsites.com
Sign Up Now for Free!X
Call Direct: Brokerage Office: Mobile: 352.585.0041
Registration Benefits:
- New Listings & Price Reduction Updates sent directly to your email
- Create Your Own Property Search saved for your return visit.
- "Like" Listings and Create a Favorites List
* NOTICE: By creating your free profile, you authorize us to send you periodic emails about new listings that match your saved searches and related real estate information.If you provide your telephone number, you are giving us permission to call you in response to this request, even if this phone number is in the State and/or National Do Not Call Registry.
Already have an account? Login to your account.

