
- Lori Ann Bugliaro P.A., REALTOR ®
- Tropic Shores Realty
- Helping My Clients Make the Right Move!
- Mobile: 352.585.0041
- Fax: 888.519.7102
- 352.585.0041
- loribugliaro.realtor@gmail.com
Contact Lori Ann Bugliaro P.A.
Schedule A Showing
Request more information
- Home
- Property Search
- Search results
- 9713 Summer Creek Drive, Panama City, FL 32409
Property Photos

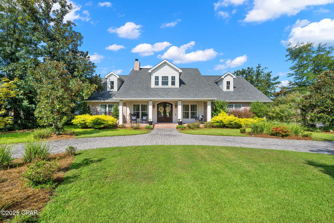
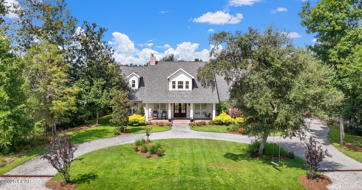
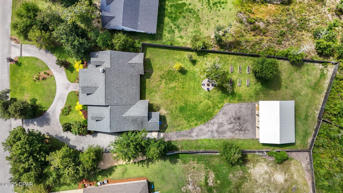
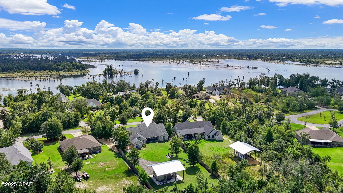
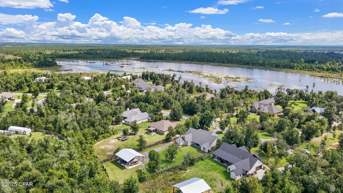
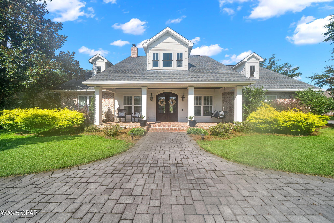
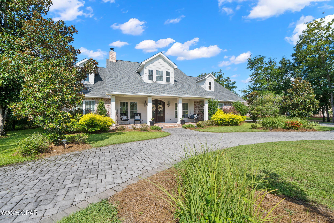
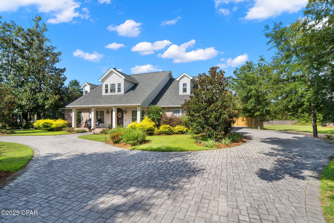
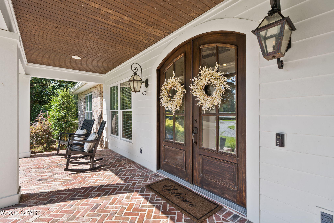
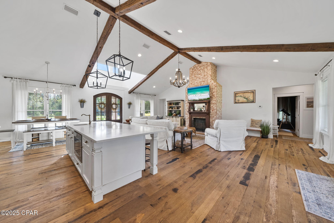
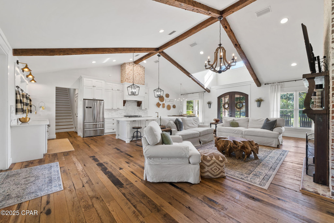
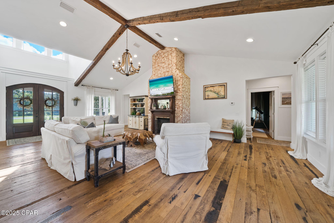
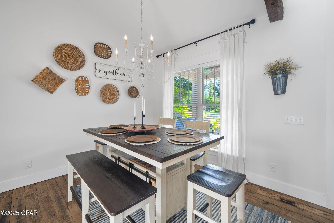
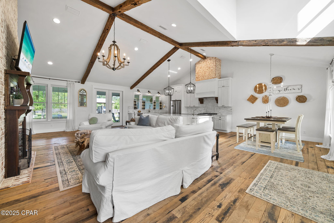
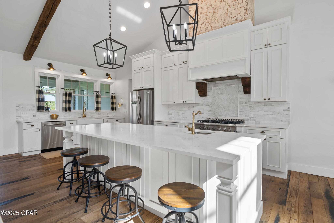
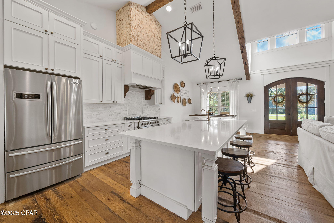
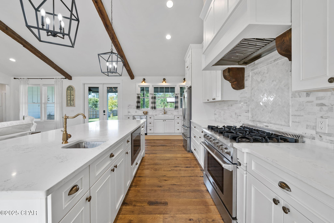
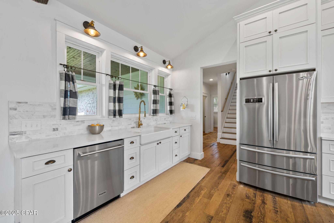


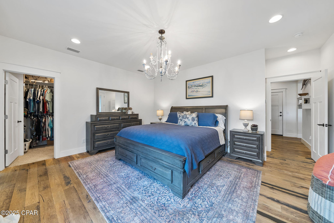
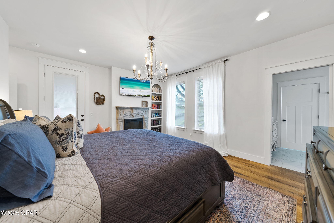
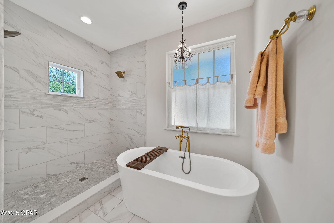
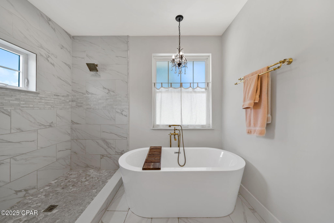
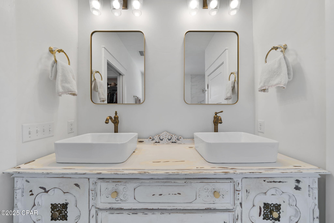
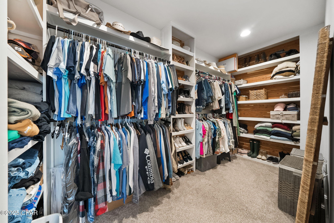
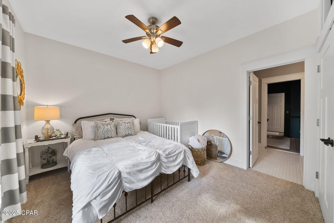
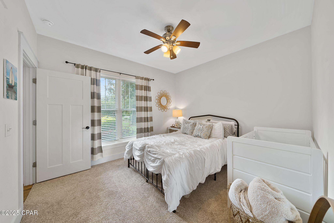
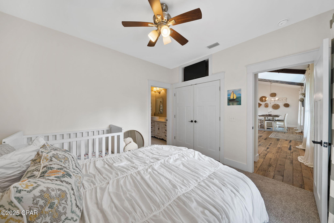

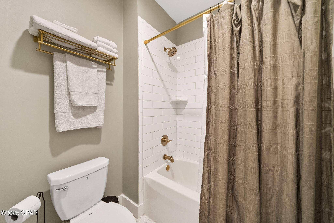

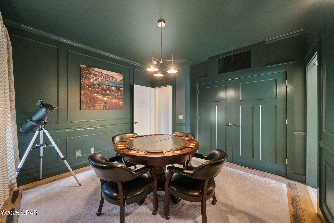
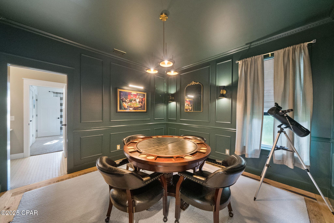
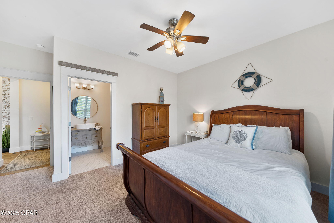

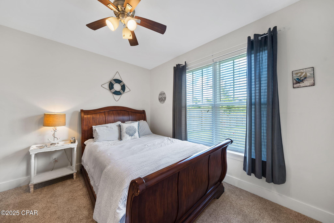
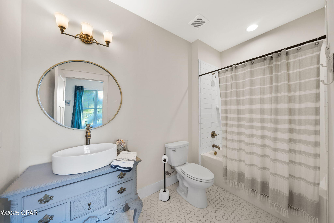
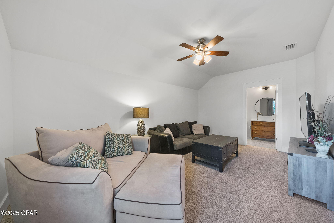
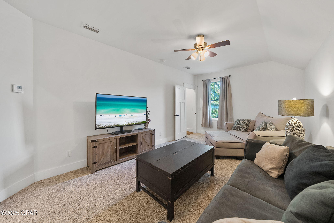
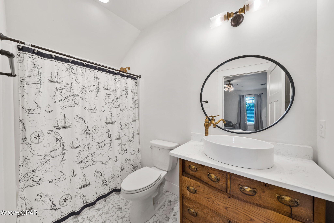
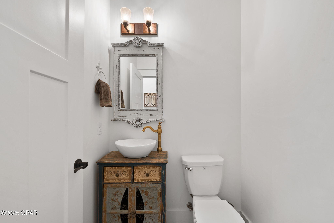
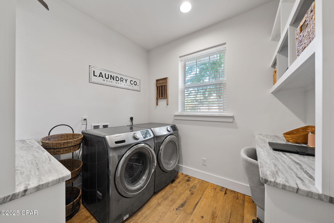
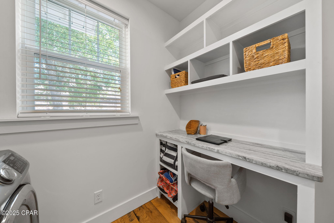
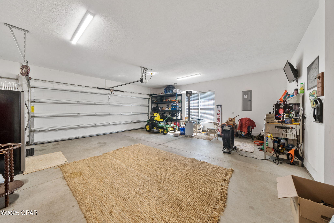
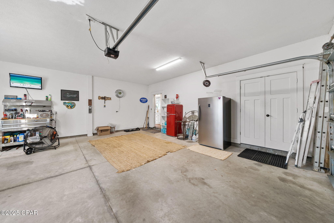
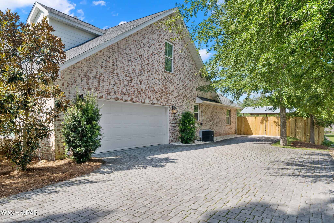
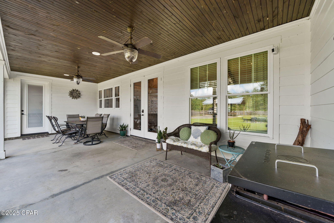
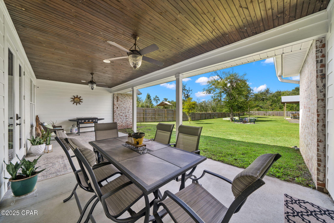
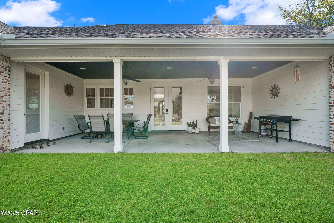
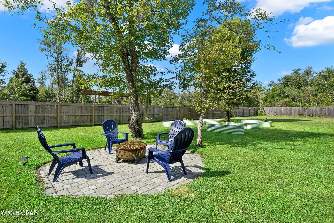
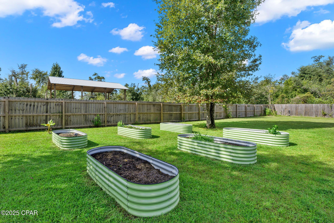
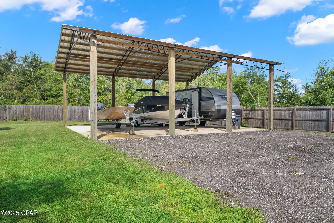
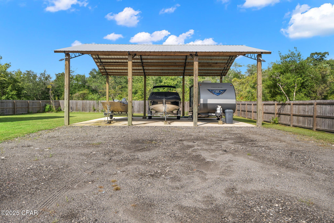
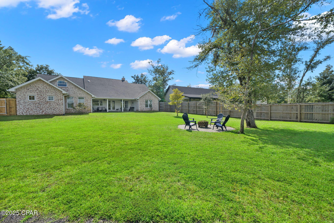
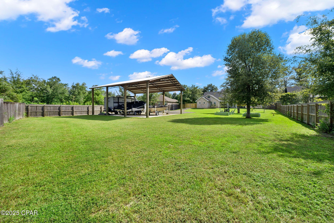
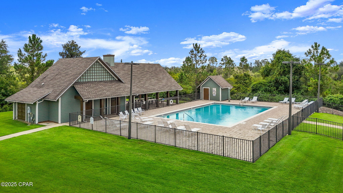
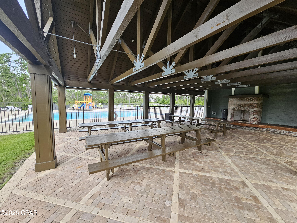
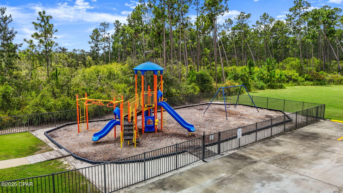
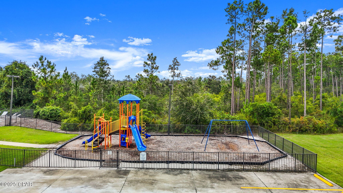
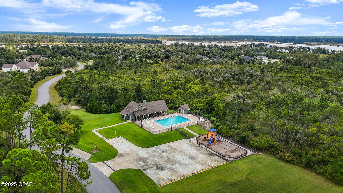
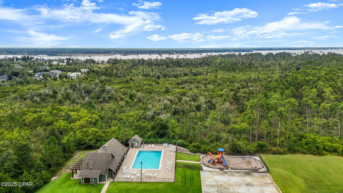
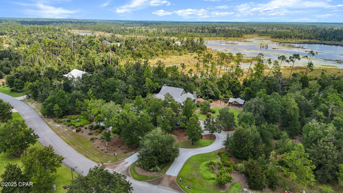
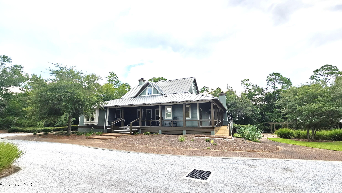
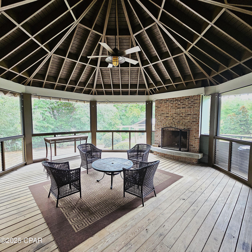
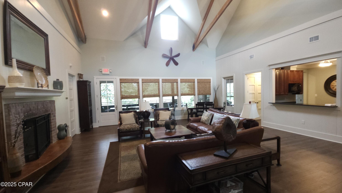

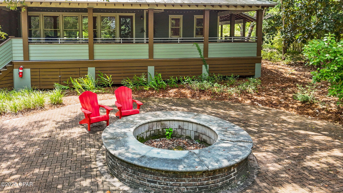
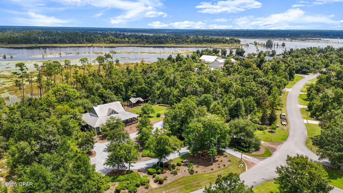
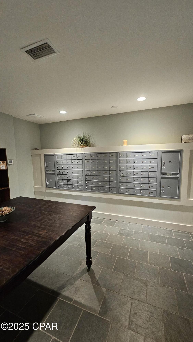
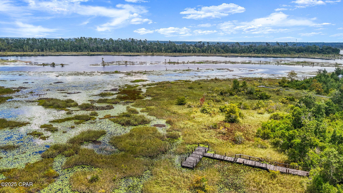
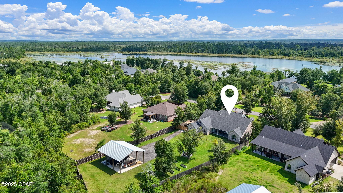
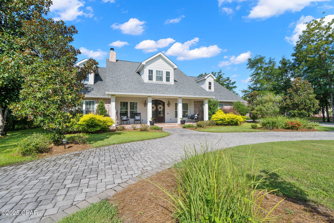
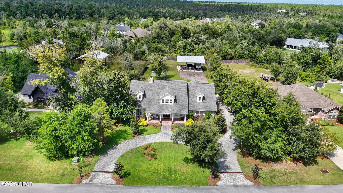
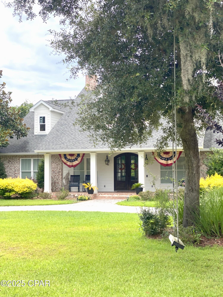
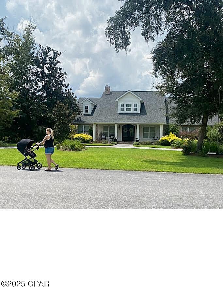
- MLS#: 777869 ( Residential )
- Street Address: 9713 Summer Creek Drive
- Viewed: 20
- Price: $762,000
- Price sqft: $0
- Waterfront: No
- Year Built: 2018
- Bldg sqft: 0
- Bedrooms: 5
- Total Baths: 5
- Full Baths: 4
- 1/2 Baths: 1
- Garage / Parking Spaces: 2
- Days On Market: 14
- Additional Information
- Geolocation: 30.3282 / -85.5851
- County: BAY
- City: Panama City
- Zipcode: 32409
- Subdivision: Cedar Creek At Deerpoint Lake
- Elementary School: Deane Bozeman
- Middle School: Deane Bozeman
- High School: Deane Bozeman
- Provided by: Coldwell Banker Realty
- DMCA Notice
-
DescriptionUNDER CONTRACT: Seller will consider backup offers. Cedar Creek at Deerpoint Lake is not just a gated community, it's the lifestyle that you've been dreaming about! And this Southern Living style custom built home with an inviting 30' front porch with brick flooring entryway is the perfect place to fulfill them! The wood double front doors flanked by gas lanterns invite you into a light filled open floor plan that exudes character from top to bottom! The soaring cathedral ceiling features hardwood beams sourced from an 1800s tobacco barn and white oak flooring sourced from fence posts at the Kentucky Derby in the early 1900s. A floor to ceiling brick fireplace with antique hardwood surround anchors the room with the woodburning fireplace as a focal point. The gourmet kitchen features custom cabinetry with a designer hood and backsplash, Thor Professional appliances, quartz countertops, and a 6 burner gas range! The expansive island flows effortlessly into a separate dining area graced with a delicate French cottage style chandelier. Rounding out this incredible living area is a walk in pantry, adjacent powder room and the laundry/mud room with built in storage and a desk area with beautiful granite countertops and access to the roomy 2 car garage with storage closet.The Master bedroom is very generous in size and features an electric fireplace and built in bookshelf focal point, back porch access as well as an en suite that would rival any spa! The twin shower head walk in tile shower, free standing soaking tub and double bowl sinks nestled in a custom furniture style vanity will make mornings feel a bit more effortless! And the spacious walk in master closet with all wood custom shelving and cedar wall is the perfect size for spreading out a bit.Three additional bedrooms share the main floor with the primary. Two bedrooms share a Jack and Jill bath. One of these has been transformed into a dreamy yet moody poker room with exquisite custom trim moldings and bold sconces and pendant, but can easily become the bedroom again, as needed! The third bedroom in this wing, is an en suite, with another beautiful furniture style vanity. Upstairs is a private guest suite with full bath and walk in closet. This bonus room is an excellent opportunity to have the quiet office or kids' playroom that you've been dreaming of!Outdoors, a covered back porch overlooks a deep, private .67 acre lot that is fully fenced with a family fire pit area and ample room for a pool. The recently added three bay pole barn can house all of the play toys! Modern home upgrades include a Rinnai tankless hot water heater, zoned HVAC unit and a sprinkler system to keep the lush landscaping in pristine condition. The gated Cedar Creek at Deerpoint Lake Community amenities include the beautiful Creek House Community building with lakeside views, a community pier and outdoor fireplace as well as the Summer House with a beautiful community pool, playground, and gathering spaces. Nearby boat ramp gets you on the lake or on the Bay/Gulf in no time! Fishing, boating, and swimming at your fingertips!Embrace the Cedar Creek lifestyle today and make this custom, one of a kind home your forever retreat!
Property Location and Similar Properties
All
Similar
Features
Possible Terms
- Cash
- Conventional
Appliances
- Dishwasher
- Freezer
- GasCooktop
- Disposal
- GasOven
- IceMaker
- Microwave
- Refrigerator
- RangeHood
- TanklessWaterHeater
Association Amenities
- Dock
- PicnicArea
Home Owners Association Fee
- 360.00
Home Owners Association Fee Includes
- AssociationManagement
- Clubhouse
- LegalAccounting
- Playground
- Pools
Association Name
- Burg Management
Carport Spaces
- 0.00
Close Date
- 0000-00-00
Contingency
- Under Contract - Taking Backups
Cooling
- CentralAir
Covered Spaces
- 0.00
Exterior Features
- FirePit
- SprinklerIrrigation
Fencing
- Fenced
Flooring
- Hardwood
Furnished
- Unfurnished
Garage Spaces
- 2.00
Heating
- Central
- Fireplaces
High School
- Deane Bozeman
Insurance Expense
- 0.00
Interior Features
- BeamedCeilings
- CathedralCeilings
- Fireplace
- InteriorSteps
- KitchenIsland
- Pantry
- RecessedLighting
- SplitBedrooms
- WindowTreatments
Legal Description
- CEDAR CREEK PH II LOT 61 ORB 4601 P 893
Living Area
- 2781.00
Lot Features
- InteriorLot
- Landscaped
- Subdivision
Middle School
- Deane Bozeman
Area Major
- 04 - Bay County - North
Net Operating Income
- 0.00
Occupant Type
- Occupied
Open Parking Spaces
- 0.00
Other Expense
- 0.00
Other Structures
- PoleBarn
Parcel Number
- 07611-300-025
Parking Features
- Detached
- Garage
- PaverBlock
Pet Deposit
- 0.00
Pool Features
- None
- Community
Property Type
- Residential
Roof
- Composition
- Shingle
School Elementary
- Deane Bozeman
Security Deposit
- 0.00
Style
- Country
Tax Year
- 2024
The Range
- 0.00
Trash Expense
- 0.00
Utilities
- CableConnected
- TrashCollection
Views
- 20
Virtual Tour Url
- https://url.usb.m.mimecastprotect.com/s/P4JTCB1G7ZiJowVXQUQIxs2ZTj8?domain=track.pstmrk.it
Year Built
- 2018
Disclaimer: All information provided is deemed to be reliable but not guaranteed.
Listing Data ©2025 Greater Fort Lauderdale REALTORS®
Listings provided courtesy of The Hernando County Association of Realtors MLS.
Listing Data ©2025 REALTOR® Association of Citrus County
Listing Data ©2025 Royal Palm Coast Realtor® Association
The information provided by this website is for the personal, non-commercial use of consumers and may not be used for any purpose other than to identify prospective properties consumers may be interested in purchasing.Display of MLS data is usually deemed reliable but is NOT guaranteed accurate.
Datafeed Last updated on September 3, 2025 @ 12:00 am
©2006-2025 brokerIDXsites.com - https://brokerIDXsites.com
Sign Up Now for Free!X
Call Direct: Brokerage Office: Mobile: 352.585.0041
Registration Benefits:
- New Listings & Price Reduction Updates sent directly to your email
- Create Your Own Property Search saved for your return visit.
- "Like" Listings and Create a Favorites List
* NOTICE: By creating your free profile, you authorize us to send you periodic emails about new listings that match your saved searches and related real estate information.If you provide your telephone number, you are giving us permission to call you in response to this request, even if this phone number is in the State and/or National Do Not Call Registry.
Already have an account? Login to your account.

