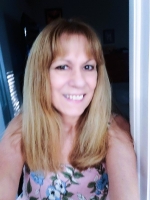
- Lori Ann Bugliaro P.A., REALTOR ®
- Tropic Shores Realty
- Helping My Clients Make the Right Move!
- Mobile: 352.585.0041
- Fax: 888.519.7102
- 352.585.0041
- loribugliaro.realtor@gmail.com
Contact Lori Ann Bugliaro P.A.
Schedule A Showing
Request more information
- Home
- Property Search
- Search results
- 2544 Dakota Trail, Fern Park, FL 32730
Property Photos


























- MLS#: O6339642 ( Single Family )
- Street Address: 2544 Dakota Trail
- Viewed: 60
- Price: $589,900
- Price sqft: $255
- Waterfront: No
- Year Built: 1969
- Bldg sqft: 2310
- Bedrooms: 4
- Total Baths: 2
- Full Baths: 2
- Garage / Parking Spaces: 2
- Days On Market: 49
- Additional Information
- Geolocation: 28.647 / -81.3344
- County: SEMINOLE
- City: Fern Park
- Zipcode: 32730
- Subdivision: Indian Hills Unit 6
- Elementary School: English Estates Elementary
- Middle School: South Seminole Middle
- High School: Lake Howell
- Provided by: COMPASS FLORIDA LLC
- DMCA Notice
-
DescriptionOn a lush corner lot in Maitland, 2544 Dakota Trail stands out with bold curb appeal, custom arbors, and a brand new roof that set the stage for whats inside. Step through the front door and the home opens wideover 1,800 square feet of clean lines, natural light, and finishes chosen for both style and ease. At the heart is a kitchen designed for both show and function. Calcutta quartz counters stretch across sleek cabinetry, anchored by a farmhouse sink, stainless steel appliances, and a peninsula that turns everyday dining into a social moment. A dedicated pantry adds the convenience every modern cook craves, keeping the space as practical as it is beautiful. The flow is seamlessliving and dining areas designed for connection, all framed by recessed lighting and modern details. The primary suite sits just off the great room, a retreat with a walk in closet and spa inspired bath finished with quartz dual vanities and a glass lined shower. Three additional bedrooms offer flexibility for guests, office, or fitness, and share a vibrant pool bath with powder blue cabinetry and dual vessel sinks that bring personality into the design. Open the French doors and Florida living takes over. A screened lanai leads to a resurfaced crystal blue pool and a fenced backyard with the space and energy for summer weekends, evening dinners, and effortless entertaining under the lights. Here, lifestyle is everything. Walk to neighborhood trails, playgrounds, and the lakeside dock. Head minutes into Maitlands restaurants, shops, and SunRail, or slip easily into Winter Park and Downtown Orlando. With upgrades including Roof(2023) HVAC(2023), Pool resurface (2024) and pool pump, water heater tank(2023), re pipe, double pane windows, French doors, and fresh landscaping, and more; the home delivers peace of mind alongside its polished aesthetic. Schedule your showing today.
Property Location and Similar Properties
All
Similar
Features
Possible Terms
- Cash
- Conventional
- FHA
- VaLoan
Possible Terms
- Cash
- Conventional
- FHA
- VaLoan
Property Type
- Single Family
Views
- 60
Disclaimer: All information provided is deemed to be reliable but not guaranteed.
Listing Data ©2025 Greater Fort Lauderdale REALTORS®
Listings provided courtesy of The Hernando County Association of Realtors MLS.
Listing Data ©2025 REALTOR® Association of Citrus County
Listing Data ©2025 Royal Palm Coast Realtor® Association
The information provided by this website is for the personal, non-commercial use of consumers and may not be used for any purpose other than to identify prospective properties consumers may be interested in purchasing.Display of MLS data is usually deemed reliable but is NOT guaranteed accurate.
Datafeed Last updated on November 5, 2025 @ 12:00 am
©2006-2025 brokerIDXsites.com - https://brokerIDXsites.com
Sign Up Now for Free!X
Call Direct: Brokerage Office: Mobile: 352.585.0041
Registration Benefits:
- New Listings & Price Reduction Updates sent directly to your email
- Create Your Own Property Search saved for your return visit.
- "Like" Listings and Create a Favorites List
* NOTICE: By creating your free profile, you authorize us to send you periodic emails about new listings that match your saved searches and related real estate information.If you provide your telephone number, you are giving us permission to call you in response to this request, even if this phone number is in the State and/or National Do Not Call Registry.
Already have an account? Login to your account.

