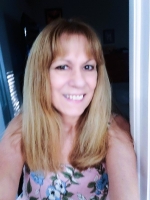
- Lori Ann Bugliaro P.A., REALTOR ®
- Tropic Shores Realty
- Helping My Clients Make the Right Move!
- Mobile: 352.585.0041
- Fax: 888.519.7102
- 352.585.0041
- loribugliaro.realtor@gmail.com
Contact Lori Ann Bugliaro P.A.
Schedule A Showing
Request more information
- Home
- Property Search
- Search results
- 127 Pine Isle Drive, Sanford, FL 32773
Property Photos




































- MLS#: O6348890 ( Residential )
- Street Address: 127 Pine Isle Drive
- Viewed: 1
- Price: $465,000
- Price sqft: $203
- Waterfront: No
- Year Built: 2000
- Bldg sqft: 2289
- Bedrooms: 3
- Total Baths: 2
- Full Baths: 2
- Garage / Parking Spaces: 2
- Days On Market: 7
- Additional Information
- Geolocation: 28.763 / -81.3055
- County: SEMINOLE
- City: Sanford
- Zipcode: 32773
- Subdivision: Sterling Woods
- Elementary School: Wicklow
- Middle School: Greenwood Lakes
- High School: Lake Mary
- Provided by: COMPASS FLORIDA LLC
- DMCA Notice
-
DescriptionWelcome to 127 Pine Isle Dr Where style, comfort, and peace of mind come together. With thoughtful upgrades inside and out, 127 Pine Isle Dr is truly move in ready. Step inside and youll immediately notice the modern touches throughout. The kitchen has been beautifully upgraded with stylish finishes and plenty of space for cooking and gathering. The bathrooms have been tastefully updated as well, offering a clean, refreshed feel that makes your daily routine a little more luxurious. And with no carpet anywhere, maintaining a clean and modern look is effortless. Beyond the interiors, this home is packed with big ticket upgrades that bring value and convenience. The brand new A/C (2025) ensures year round comfort, and the paid off solar panels make living here not only stylish but energy efficient. Hybrid hot water heater. All windows and sliding doors were replace in 2022 with high impact, double pane, and hurricane impact glass. New exterior paint giving the home a crisp, welcoming curb appeal. Your own private oasis awaits in the backyard. The saltwater pool has been completely resurfaced this year, with a variable speed pool pump to maximize your energy savings. Offering a sparkling, low maintenance space for relaxing and entertaining. Whether youre enjoying sunny afternoons by the pool, hosting friends for a BBQ, or ending the day with a sunset swim, this space was made for creating lasting memories. With upgrades throughout and all the heavy lifting already done, this home is ready for you to move in and start living the Florida lifestyle youve been dreaming of. 127 Pine Isle Dr isnt just move in readyits move in perfect. Come see it for yourself today!
Property Location and Similar Properties
All
Similar
Features
Possible Terms
- Cash
- Conventional
- FHA
- VaLoan
Appliances
- Dishwasher
- Disposal
- Microwave
- Range
- Refrigerator
Home Owners Association Fee
- 283.00
Carport Spaces
- 0.00
Close Date
- 0000-00-00
Cooling
- CentralAir
- CeilingFans
Country
- US
Covered Spaces
- 0.00
Fencing
- Fenced
Flooring
- Carpet
- CeramicTile
Garage Spaces
- 2.00
Heating
- Central
- Electric
High School
- Lake Mary High
Insurance Expense
- 0.00
Interior Features
- CeilingFans
- EatInKitchen
- HighCeilings
- LivingDiningRoom
- OpenFloorplan
- WalkInClosets
- Attic
Legal Description
- LOT 88 STERLING WOODS PB 54 PGS 93 THRU 95
Levels
- One
Living Area
- 1875.00
Lot Features
- OutsideCityLimits
- Landscaped
Middle School
- Greenwood Lakes Middle
Area Major
- 32773 - Sanford
Net Operating Income
- 0.00
Occupant Type
- Owner
Open Parking Spaces
- 0.00
Other Expense
- 0.00
Parcel Number
- 10-20-30-511-0000-0880
Parking Features
- Driveway
- Garage
- GarageDoorOpener
Pet Deposit
- 0.00
Pets Allowed
- CatsOk
- DogsOk
Pool Features
- Gunite
- InGround
Property Type
- Residential
Roof
- Shingle
School Elementary
- Wicklow Elementary
Security Deposit
- 0.00
Sewer
- PublicSewer
Style
- Florida
Tax Year
- 2024
The Range
- 0.00
Trash Expense
- 0.00
Utilities
- ElectricityAvailable
- ElectricityConnected
- MunicipalUtilities
- SewerAvailable
- SewerConnected
- WaterAvailable
- WaterConnected
Water Source
- Public
Year Built
- 2000
Zoning Code
- PD
Disclaimer: All information provided is deemed to be reliable but not guaranteed.
Listing Data ©2025 Greater Fort Lauderdale REALTORS®
Listings provided courtesy of The Hernando County Association of Realtors MLS.
Listing Data ©2025 REALTOR® Association of Citrus County
Listing Data ©2025 Royal Palm Coast Realtor® Association
The information provided by this website is for the personal, non-commercial use of consumers and may not be used for any purpose other than to identify prospective properties consumers may be interested in purchasing.Display of MLS data is usually deemed reliable but is NOT guaranteed accurate.
Datafeed Last updated on October 8, 2025 @ 12:00 am
©2006-2025 brokerIDXsites.com - https://brokerIDXsites.com
Sign Up Now for Free!X
Call Direct: Brokerage Office: Mobile: 352.585.0041
Registration Benefits:
- New Listings & Price Reduction Updates sent directly to your email
- Create Your Own Property Search saved for your return visit.
- "Like" Listings and Create a Favorites List
* NOTICE: By creating your free profile, you authorize us to send you periodic emails about new listings that match your saved searches and related real estate information.If you provide your telephone number, you are giving us permission to call you in response to this request, even if this phone number is in the State and/or National Do Not Call Registry.
Already have an account? Login to your account.

