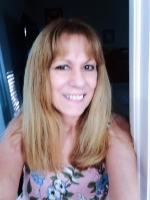
- Lori Ann Bugliaro P.A., REALTOR ®
- Tropic Shores Realty
- Helping My Clients Make the Right Move!
- Mobile: 352.585.0041
- Fax: 888.519.7102
- 352.585.0041
- loribugliaro.realtor@gmail.com
Contact Lori Ann Bugliaro P.A.
Schedule A Showing
Request more information
- Home
- Property Search
- Search results
- 3059 3rd Avenue N, St Petersburg, FL 33713
Property Photos
















































- MLS#: TB8438067 ( Residential )
- Street Address: 3059 3rd Avenue N
- Viewed: 4
- Price: $1,050,000
- Price sqft: $348
- Waterfront: No
- Year Built: 2017
- Bldg sqft: 3020
- Bedrooms: 4
- Total Baths: 3
- Full Baths: 3
- Garage / Parking Spaces: 2
- Days On Market: 20
- Additional Information
- Geolocation: 27.7749 / -82.6752
- County: PINELLAS
- City: St Petersburg
- Zipcode: 33713
- Subdivision: Halls Central Ave 2
- Elementary School: Mount Vernon
- Middle School: John Hopkins
- High School: St. Petersburg
- Provided by: REAL BROKER, LLC
- DMCA Notice
-
DescriptionLocated in the highly desirable Historic Kenwood neighborhood and safely nestled in a non flood zone, this 2017 built block construction home delivers nearly 3,000 square feet of modern comfort and thoughtful design. Walking up to your front porch you are greeted by towering Royal Palms and a majestic Bismarck Palm, a true Florida paradise. Step inside to discover a layout that truly lives large. This home offers four spacious bedrooms, three full bathrooms, a huge upstairs bonus room that can easily convert into a fifth bedroom or office, a dedicated laundry room and a bright family room perfect for everyday living. The kitchen is the heart of the home with its generous walk in pantry, dedicated coffee bar and an oversized island. The kitchen has an open flow to the living and dining areas which makes this layout an entertainer's dreams come true. The primary suite is a true retreat with plenty of room for a king size bed and dressers along with a massive walk in closet measuring 17 by 8.5 feet. The ensuite bathroom is equally impressive with a double vanity, separate toilet room, walk in shower, and relaxing soaking tub. This primary suite is separate from the other bedrooms allowing privacy and relaxation. Outside, the fully fenced backyard is built for Florida living with a huge paver patio, a covered porch with space for an outdoor TV, and tropical landscaping featuring more Royal Palms, lush Areca palms, and plenty of room to add a pool and hot tub. Storage is no issue thanks to the detached two car garage with epoxy floors plus two backyard sheds that offer even more space for tools, toys, or decorations. With paid off solar panels, enjoy low monthly electric costs and energy efficient living without sacrificing style or space. Two separate AC units help keep the home comfortable year round. This home has an option to connect gas if desired. Located just steps from local favorites like Gateways Subs, PePe's Cantina, and The Study Wine & Bourbon Lounge nights out are made simple. Looking for a nice walking path, youre a block from Seminole Park which is home to beloved Historic Kenwood neighborhood events throughout the year. This home blends community charm with modern convenience. Priced to sell and offering plenty of space, this is your chance to join one of St. Petes most vibrant and artistic neighborhoods.
Property Location and Similar Properties
All
Similar
Features
Possible Terms
- Cash
- Conventional
- VaLoan
Appliances
- Dishwasher
- ElectricWaterHeater
- Microwave
- Range
- Refrigerator
Home Owners Association Fee
- 0.00
Carport Spaces
- 0.00
Close Date
- 0000-00-00
Cooling
- CentralAir
- CeilingFans
Country
- US
Covered Spaces
- 0.00
Exterior Features
- Storage
- StormSecurityShutters
Flooring
- LuxuryVinyl
- Tile
Garage Spaces
- 2.00
Heating
- Central
High School
- St. Petersburg High-PN
Insurance Expense
- 0.00
Interior Features
- CeilingFans
- StoneCounters
- UpperLevelPrimary
- WalkInClosets
- WindowTreatments
Legal Description
- HALL'S CENTRAL AVE NO. 2 BLK 9
- LOT 9
Levels
- Two
Living Area
- 2963.00
Middle School
- John Hopkins Middle-PN
Area Major
- 33713 - St Pete
Net Operating Income
- 0.00
Occupant Type
- Owner
Open Parking Spaces
- 0.00
Other Expense
- 0.00
Other Structures
- Sheds
Parcel Number
- 23-31-16-35118-009-0090
Pet Deposit
- 0.00
Pets Allowed
- Yes
Property Type
- Residential
Roof
- Shingle
School Elementary
- Mount Vernon Elementary-PN
Security Deposit
- 0.00
Sewer
- PublicSewer
Tax Year
- 2024
The Range
- 0.00
Trash Expense
- 0.00
Utilities
- CableConnected
- ElectricityConnected
- HighSpeedInternetAvailable
- SewerConnected
- WaterConnected
Virtual Tour Url
- https://www.propertypanorama.com/instaview/stellar/TB8438067
Water Source
- Public
Year Built
- 2017
Disclaimer: All information provided is deemed to be reliable but not guaranteed.
Listing Data ©2025 Greater Fort Lauderdale REALTORS®
Listings provided courtesy of The Hernando County Association of Realtors MLS.
Listing Data ©2025 REALTOR® Association of Citrus County
Listing Data ©2025 Royal Palm Coast Realtor® Association
The information provided by this website is for the personal, non-commercial use of consumers and may not be used for any purpose other than to identify prospective properties consumers may be interested in purchasing.Display of MLS data is usually deemed reliable but is NOT guaranteed accurate.
Datafeed Last updated on November 5, 2025 @ 12:00 am
©2006-2025 brokerIDXsites.com - https://brokerIDXsites.com
Sign Up Now for Free!X
Call Direct: Brokerage Office: Mobile: 352.585.0041
Registration Benefits:
- New Listings & Price Reduction Updates sent directly to your email
- Create Your Own Property Search saved for your return visit.
- "Like" Listings and Create a Favorites List
* NOTICE: By creating your free profile, you authorize us to send you periodic emails about new listings that match your saved searches and related real estate information.If you provide your telephone number, you are giving us permission to call you in response to this request, even if this phone number is in the State and/or National Do Not Call Registry.
Already have an account? Login to your account.

