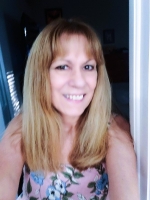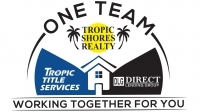
- Lori Ann Bugliaro P.A., REALTOR ®
- Tropic Shores Realty
- Helping My Clients Make the Right Move!
- Mobile: 352.585.0041
- Fax: 888.519.7102
- 352.585.0041
- loribugliaro.realtor@gmail.com
Contact Lori Ann Bugliaro P.A.
Schedule A Showing
Request more information
- Home
- Property Search
- Search results
- 10606 Warlow Creek Street, Orlando, FL 32832
Property Photos


























- MLS#: O6352960 ( Residential )
- Street Address: 10606 Warlow Creek Street
- Viewed: 13
- Price: $825,000
- Price sqft: $199
- Waterfront: No
- Year Built: 2014
- Bldg sqft: 4136
- Bedrooms: 4
- Total Baths: 4
- Full Baths: 3
- 1/2 Baths: 1
- Days On Market: 10
- Additional Information
- Geolocation: 28.4378 / -81.2342
- County: ORANGE
- City: Orlando
- Zipcode: 32832
- Subdivision: Randal Park
- Elementary School: Sun Blaze
- Middle School: Innovation
- DMCA Notice
-
DescriptionWelcome to this 4 bedroom, 3.5 bath, 3 Car Tandem Garage Craftsman style home by David Weekley, located in the Randal Park community. Featuring over 3,200 sq. ft. of light filled living space. Step onto the inviting front porch an ideal spot for morning coffee then into a bright foyer with a beautiful chandelier that sets the tone for the rest of the home. The open concept layout offers soaring 10 foot ceilings and an abundance of natural light. The heart of the home is the beautiful and bright kitchen with an oversized island, ample cabinetry and counter space, walk in pantry, and spacious breakfast nook that flows seamlessly into the living room with electric fireplace to cozy up on cooler Florida evenings. A flexible front room with French doors makes a perfect home office, or playroom. The private primary suite is spacious and offers a beautiful spa like walk in shower with dual vanity. Home offers three additional bedrooms one with its own full ensuite bathroom. Enjoy Randal Parks top tier amenities: resort style pool, fitness center, clubhouse, playgrounds, and scenic trails. With quick access to Lake Nona Medical City, OIA, and major highways, this home offers both convenience and community.
Property Location and Similar Properties
All
Similar
Features
Possible Terms
- Cash
- Conventional
- FHA
- VaLoan
Appliances
- Dishwasher
- ElectricWaterHeater
- Microwave
- Range
- Refrigerator
Association Amenities
- Clubhouse
- FitnessCenter
- Playground
- Park
- Pool
Home Owners Association Fee
- 75.00
Home Owners Association Fee Includes
- AssociationManagement
- Pools
- ReserveFund
Carport Spaces
- 0.00
Close Date
- 0000-00-00
Cooling
- CentralAir
- CeilingFans
Country
- US
Covered Spaces
- 0.00
Exterior Features
- SprinklerIrrigation
- RainGutters
Flooring
- Carpet
- CeramicTile
Garage Spaces
- 3.00
Heating
- Central
Insurance Expense
- 0.00
Interior Features
- BuiltInFeatures
- CeilingFans
- CathedralCeilings
- HighCeilings
- MainLevelPrimary
- OpenFloorplan
- StoneCounters
- SplitBedrooms
- WoodCabinets
Legal Description
- RANDAL PARK - PHASE 1A 77/66 LOT 11
Levels
- One
Living Area
- 3262.00
Lot Features
- Landscaped
Middle School
- Innovation Middle School
Area Major
- 32832 - Orlando/Moss Park/Lake Mary Jane
Net Operating Income
- 0.00
Occupant Type
- Owner
Open Parking Spaces
- 0.00
Other Expense
- 0.00
Parcel Number
- 32-23-31-1949-00-110
Pet Deposit
- 0.00
Pets Allowed
- Yes
Pool Features
- Association
- Community
Possession
- CloseOfEscrow
Property Type
- Residential
Roof
- Shingle
School Elementary
- Sun Blaze Elementary
Security Deposit
- 0.00
Sewer
- PublicSewer
Style
- Contemporary
Tax Year
- 2024
The Range
- 0.00
Trash Expense
- 0.00
Utilities
- CableAvailable
- ElectricityAvailable
- FiberOpticAvailable
- HighSpeedInternetAvailable
View
- TreesWoods
Views
- 13
Water Source
- Public
Year Built
- 2014
Zoning Code
- PD
Disclaimer: All information provided is deemed to be reliable but not guaranteed.
Listing Data ©2025 Greater Fort Lauderdale REALTORS®
Listings provided courtesy of The Hernando County Association of Realtors MLS.
Listing Data ©2025 REALTOR® Association of Citrus County
Listing Data ©2025 Royal Palm Coast Realtor® Association
The information provided by this website is for the personal, non-commercial use of consumers and may not be used for any purpose other than to identify prospective properties consumers may be interested in purchasing.Display of MLS data is usually deemed reliable but is NOT guaranteed accurate.
Datafeed Last updated on October 27, 2025 @ 12:00 am
©2006-2025 brokerIDXsites.com - https://brokerIDXsites.com
Sign Up Now for Free!X
Call Direct: Brokerage Office: Mobile: 352.585.0041
Registration Benefits:
- New Listings & Price Reduction Updates sent directly to your email
- Create Your Own Property Search saved for your return visit.
- "Like" Listings and Create a Favorites List
* NOTICE: By creating your free profile, you authorize us to send you periodic emails about new listings that match your saved searches and related real estate information.If you provide your telephone number, you are giving us permission to call you in response to this request, even if this phone number is in the State and/or National Do Not Call Registry.
Already have an account? Login to your account.

