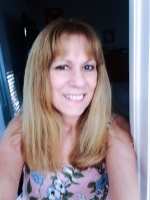
- Lori Ann Bugliaro P.A., REALTOR ®
- Tropic Shores Realty
- Helping My Clients Make the Right Move!
- Mobile: 352.585.0041
- Fax: 888.519.7102
- 352.585.0041
- loribugliaro.realtor@gmail.com
Contact Lori Ann Bugliaro P.A.
Schedule A Showing
Request more information
- Home
- Property Search
- Search results
- 1306 Garden Stone Lane, Brandon, FL 33510
Property Photos





























- MLS#: O6356114 ( Single Family )
- Street Address: 1306 Garden Stone Lane
- Viewed: 3
- Price: $550,000
- Price sqft: $134
- Waterfront: No
- Year Built: 2012
- Bldg sqft: 4103
- Bedrooms: 4
- Total Baths: 3
- Full Baths: 3
- Garage / Parking Spaces: 3
- Days On Market: 8
- Additional Information
- Geolocation: 27.9599 / -82.3032
- County: HILLSBOROUGH
- City: Brandon
- Zipcode: 33510
- Subdivision: Misty Glen
- Provided by: BEYCOME OF FLORIDA LLC
- DMCA Notice
-
DescriptionWelcome to this stunning 3101 square foot residence in Brandons Hunters Lake Estates, set on a generous 0.33 acre lot. Built in 2012, this 4 bedroom, 3 bathroom home offers an airy layout great for hosting friends or cozy nights in, with a modern kitchen featuring stainless appliances and plenty of storage. The expansive backyard is your private oasis for morning coffee or lively gatherings under the Florida sun. Enjoy Hunters Lake Estates community amenities including scenic lake trails and a playground for family fun. Top schools like Limona Elementary, McLane Middle, and Brandon High are just minutes away. Conveniently located near I75 and I4, youre a short drive from downtown Tampa. Shop and dine nearby at Brandon Exchanges 140 plus stores or Bloomingdale Square. Unwind at Eureka Springs Park, kayak at Lithia Springs, or explore adventure at Busch Gardens and the Florida Aquarium, all easily accessible. This home is ready for your next chapter. Book your tour today!
Property Location and Similar Properties
All
Similar
Features
Possible Terms
- Cash
- Conventional
- FHA
- Other
- VaLoan
Possible Terms
- Cash
- Conventional
- FHA
- Other
- VaLoan
Property Type
- Single Family
Disclaimer: All information provided is deemed to be reliable but not guaranteed.
Listing Data ©2025 Greater Fort Lauderdale REALTORS®
Listings provided courtesy of The Hernando County Association of Realtors MLS.
Listing Data ©2025 REALTOR® Association of Citrus County
Listing Data ©2025 Royal Palm Coast Realtor® Association
The information provided by this website is for the personal, non-commercial use of consumers and may not be used for any purpose other than to identify prospective properties consumers may be interested in purchasing.Display of MLS data is usually deemed reliable but is NOT guaranteed accurate.
Datafeed Last updated on November 5, 2025 @ 12:00 am
©2006-2025 brokerIDXsites.com - https://brokerIDXsites.com
Sign Up Now for Free!X
Call Direct: Brokerage Office: Mobile: 352.585.0041
Registration Benefits:
- New Listings & Price Reduction Updates sent directly to your email
- Create Your Own Property Search saved for your return visit.
- "Like" Listings and Create a Favorites List
* NOTICE: By creating your free profile, you authorize us to send you periodic emails about new listings that match your saved searches and related real estate information.If you provide your telephone number, you are giving us permission to call you in response to this request, even if this phone number is in the State and/or National Do Not Call Registry.
Already have an account? Login to your account.

