
- Lori Ann Bugliaro P.A., REALTOR ®
- Tropic Shores Realty
- Helping My Clients Make the Right Move!
- Mobile: 352.585.0041
- Fax: 888.519.7102
- 352.585.0041
- loribugliaro.realtor@gmail.com
Contact Lori Ann Bugliaro P.A.
Schedule A Showing
Request more information
- Home
- Property Search
- Search results
- 1399 Whisperwood Drive, HERNANDO, FL 34442
Property Photos
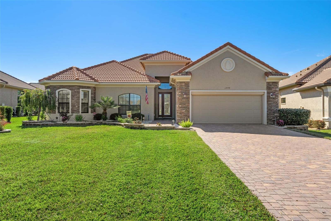

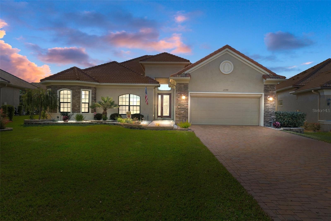
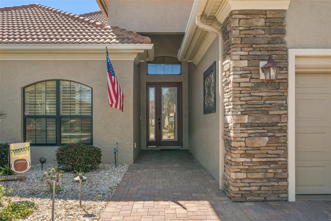
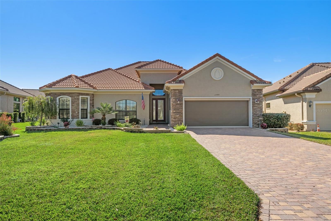
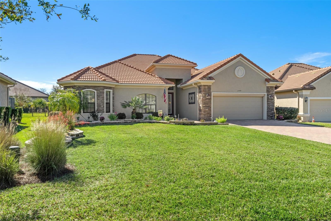
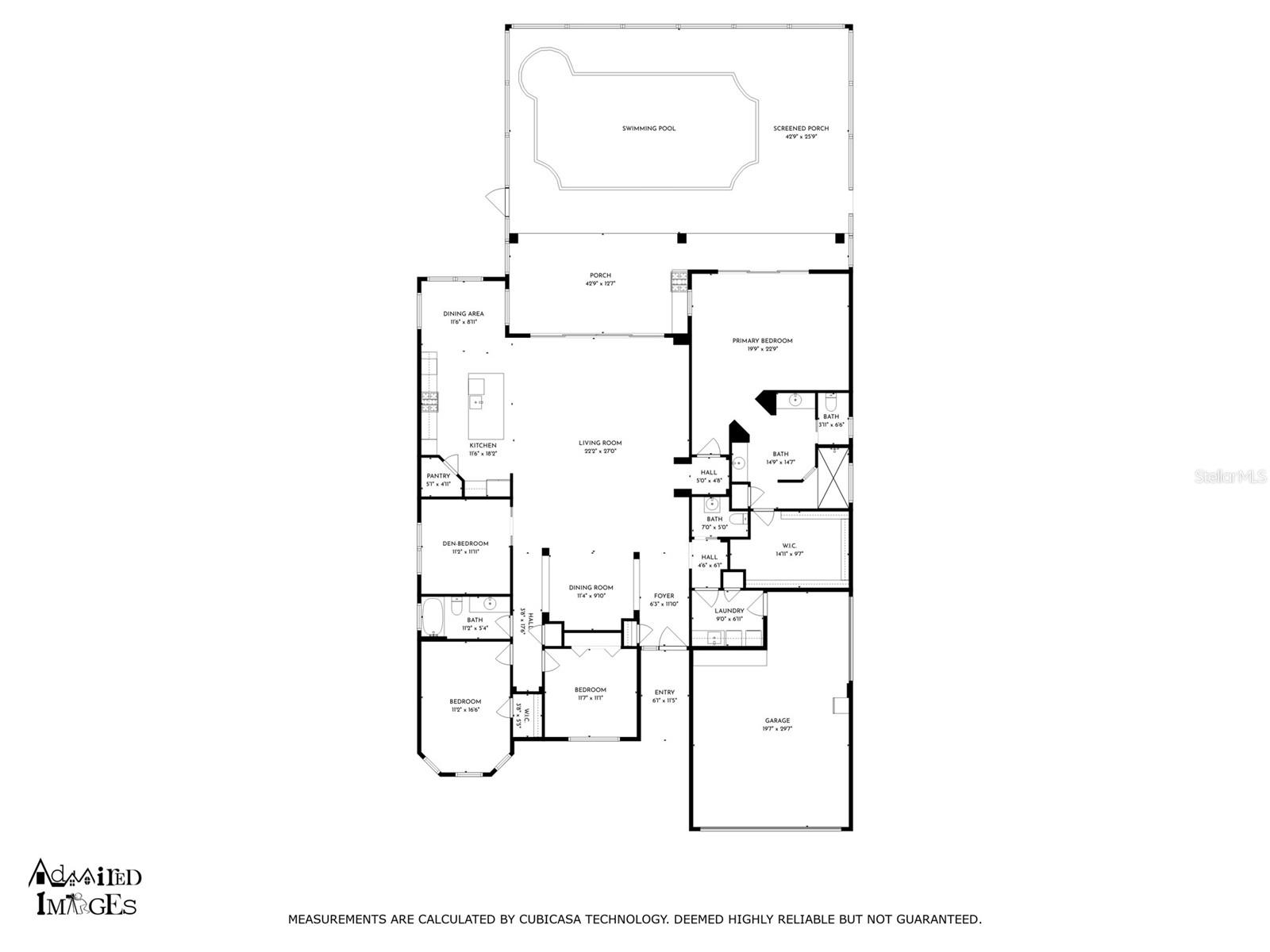
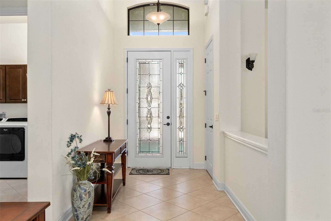
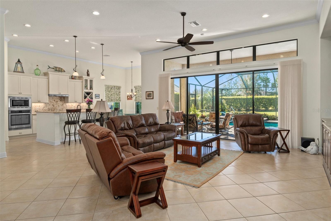
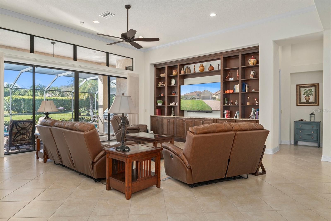
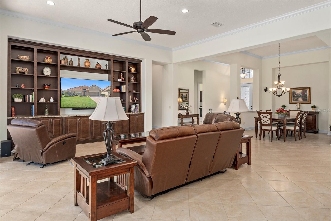
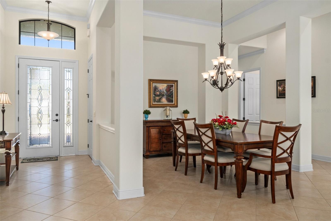
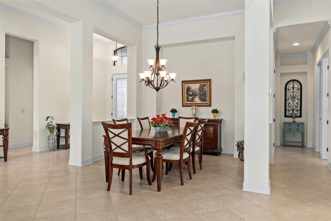
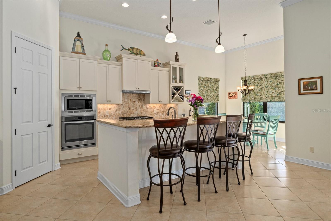
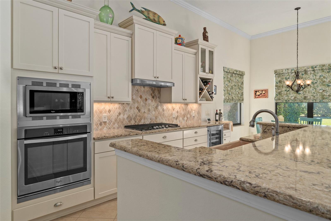
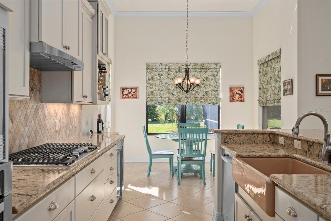
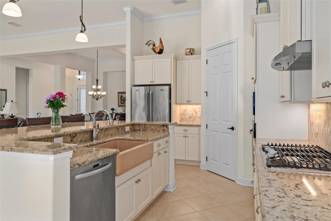
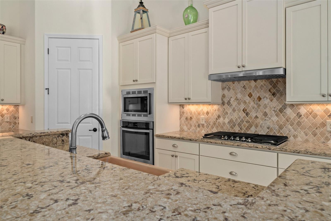
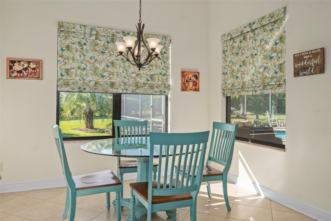
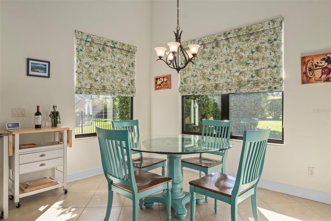
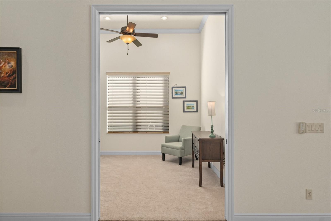
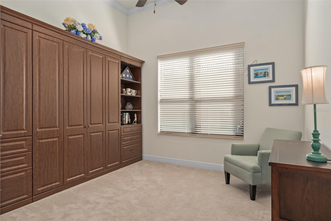
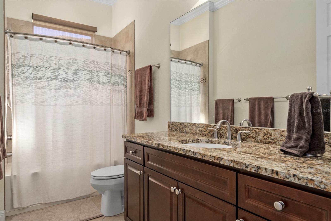
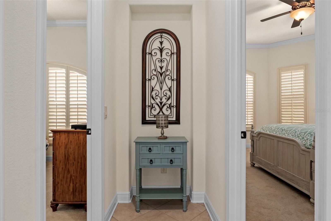
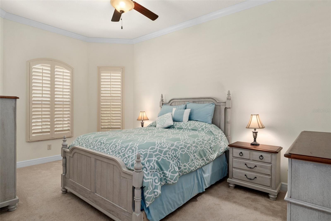
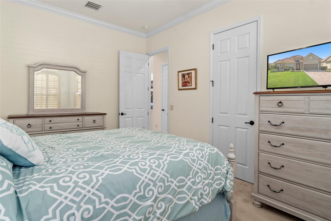
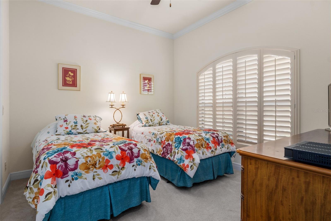
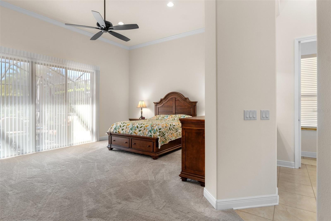
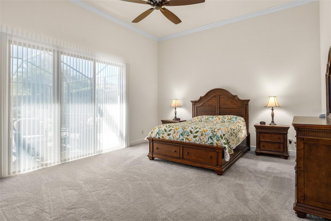
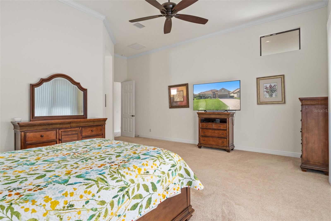
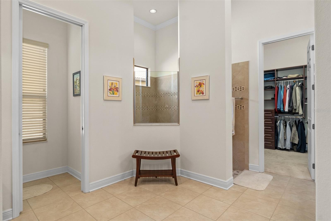
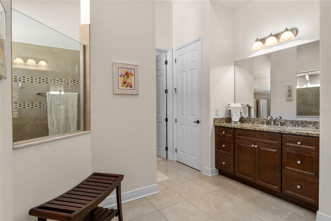
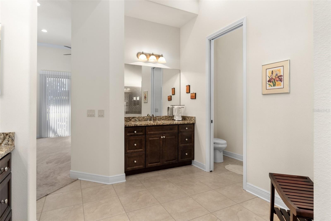
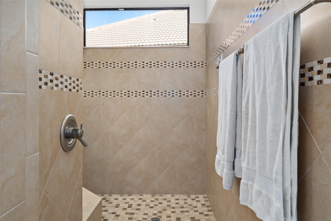
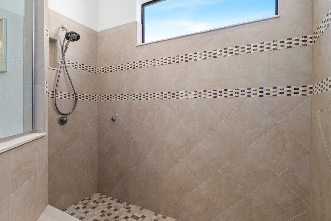

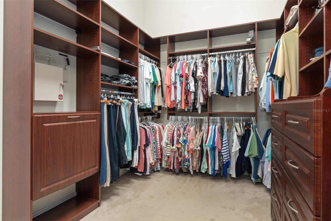
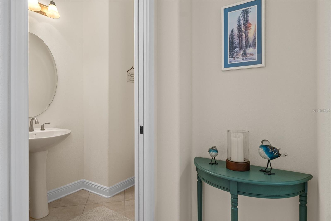
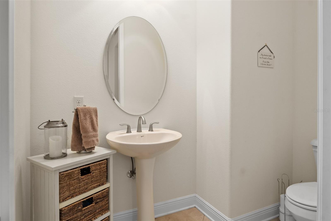
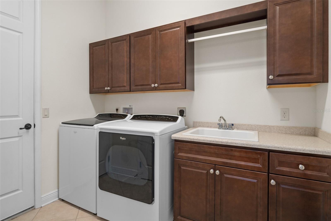
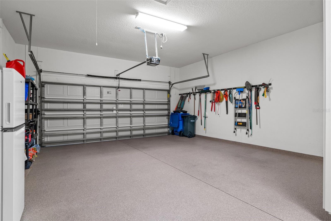
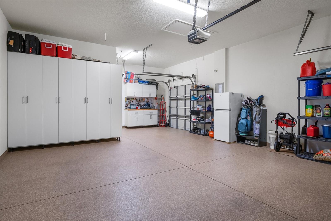
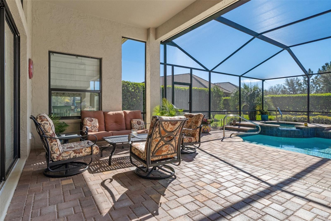
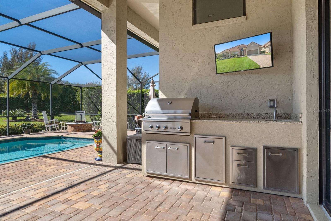
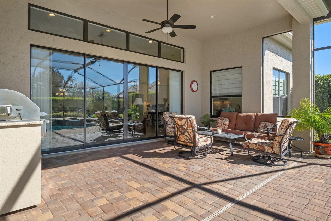
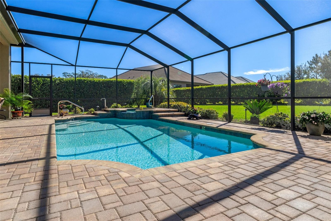
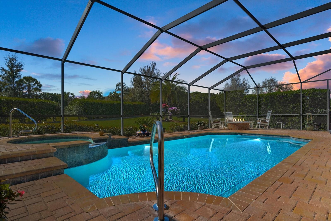
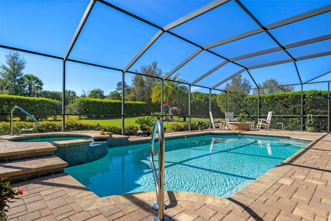
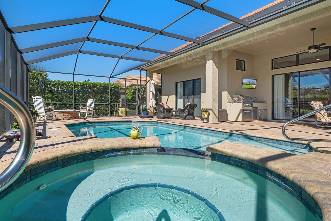
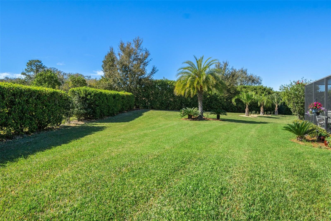
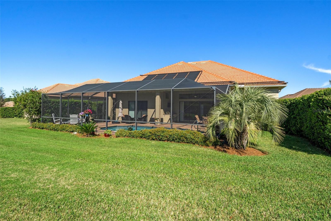
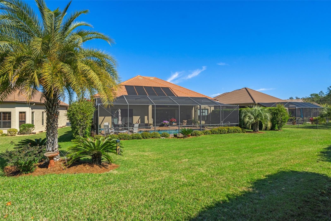
- MLS#: W7861921 ( Residential )
- Street Address: 1399 Whisperwood Drive
- Viewed: 45
- Price: $889,000
- Price sqft: $234
- Waterfront: No
- Year Built: 2015
- Bldg sqft: 3799
- Bedrooms: 3
- Total Baths: 3
- Full Baths: 2
- 1/2 Baths: 1
- Garage / Parking Spaces: 2
- Days On Market: 315
- Additional Information
- Geolocation: 28.8826 / -82.4548
- County: CITRUS
- City: HERNANDO
- Zipcode: 34442
- Subdivision: Skyview Villas Iii Ph Ii
- Elementary School: Forest Ridge Elementary School
- Middle School: Lecanto Middle School
- High School: Lecanto High School
- Provided by: BHHS FLORIDA PROPERTIES GROUP
- Contact: Andrea Cincotta
- 352-688-2227

- DMCA Notice
-
DescriptionCustom built Rosetti home in the most sought after Terra Vista Community! Meticulously maintained three bedroom, 2.5 bathroom with salt water pool. Relish the ambiance of resort style living among the elite with stainless steel appliances, wine fridge, quartz counter tops and wood cabinetry to boast this gourmet kitchen! Office/den with murphy bed, large primary bedroom with sliders to pool and extra large custom closet, formal dining room, breakfast nook, Hunter Douglas window treatments, plantation shutters and crown molding! Salt water solar and gas heated pool with spa and a summer kitchen! Separate golf cart entrance in the garage, garage screen door, outdoor lighting, French drains, gutters and mature landscaping! Enjoy this maintenance free home. Terra Vista is a top master planned community with restaurants, activity centers, pools, 50,000 square foot fitness center and spa, tennis courts, pickleball courts, and much more. If you are looking for an amazing lifestyle, a community with first class amenities & luxurious living call to see this home today before it is gone!
Property Location and Similar Properties
All
Similar
Features
Appliances
- Bar Fridge
- Built-In Oven
- Cooktop
- Dishwasher
- Disposal
- Dryer
- Microwave
- Range
- Refrigerator
- Tankless Water Heater
- Washer
- Wine Refrigerator
Association Amenities
- Gated
- Maintenance
Home Owners Association Fee
- 225.00
Home Owners Association Fee Includes
- Guard - 24 Hour
- Cable TV
- Internet
Association Name
- Skyview Villas
Builder Model
- Charles
Carport Spaces
- 0.00
Close Date
- 0000-00-00
Cooling
- Central Air
Country
- US
Covered Spaces
- 0.00
Exterior Features
- Irrigation System
- Lighting
- Outdoor Kitchen
- Rain Gutters
- Sliding Doors
Flooring
- Carpet
- Tile
Garage Spaces
- 2.00
Heating
- Central
High School
- Lecanto High School
Interior Features
- Built-in Features
- Ceiling Fans(s)
- Crown Molding
- Open Floorplan
- Stone Counters
- Window Treatments
Legal Description
- SKYVIEW VILLAS III PHASE II PB19/PG76-77 LOT 59 BLK B
Levels
- One
Living Area
- 2803.00
Lot Features
- Landscaped
- Private
Middle School
- Lecanto Middle School
Area Major
- 34442 - Hernando
Net Operating Income
- 0.00
Occupant Type
- Owner
Parcel Number
- 18E-18S-25-0340-000B0-0590
Parking Features
- Garage Door Opener
- Golf Cart Parking
Pets Allowed
- Number Limit
Pool Features
- Gunite
- Heated
- In Ground
- Lighting
- Salt Water
- Screen Enclosure
- Solar Heat
Possession
- Close of Escrow
- Negotiable
Property Condition
- Completed
Property Type
- Residential
Roof
- Tile
School Elementary
- Forest Ridge Elementary School
Sewer
- Public Sewer
Style
- Contemporary
Tax Year
- 2023
Township
- 18
Utilities
- Cable Connected
- Electricity Connected
- Natural Gas Connected
Views
- 45
Virtual Tour Url
- https://www.propertypanorama.com/instaview/stellar/W7861921
Water Source
- Public
Year Built
- 2015
Zoning Code
- PDR
Listing Data ©2024 Greater Fort Lauderdale REALTORS®
Listings provided courtesy of The Hernando County Association of Realtors MLS.
Listing Data ©2024 REALTOR® Association of Citrus County
Listing Data ©2024 Royal Palm Coast Realtor® Association
The information provided by this website is for the personal, non-commercial use of consumers and may not be used for any purpose other than to identify prospective properties consumers may be interested in purchasing.Display of MLS data is usually deemed reliable but is NOT guaranteed accurate.
Datafeed Last updated on December 27, 2024 @ 12:00 am
©2006-2024 brokerIDXsites.com - https://brokerIDXsites.com

