
- Lori Ann Bugliaro P.A., REALTOR ®
- Tropic Shores Realty
- Helping My Clients Make the Right Move!
- Mobile: 352.585.0041
- Fax: 888.519.7102
- 352.585.0041
- loribugliaro.realtor@gmail.com
Contact Lori Ann Bugliaro P.A.
Schedule A Showing
Request more information
- Home
- Property Search
- Search results
- 3765 John Anderson Drive, ORMOND BEACH, FL 32176
Property Photos
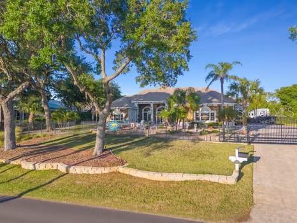

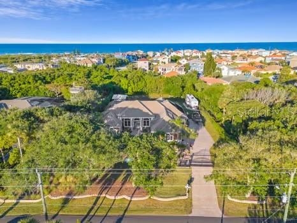

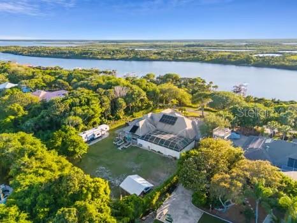
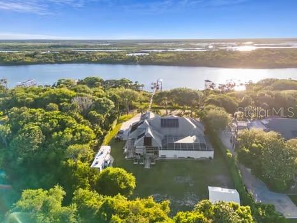
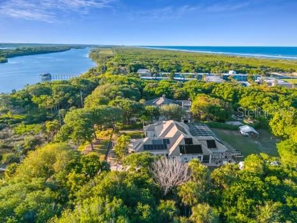
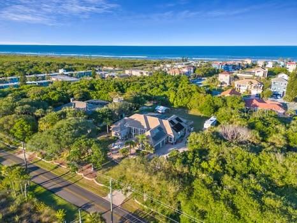
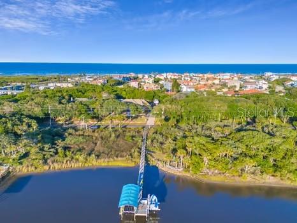
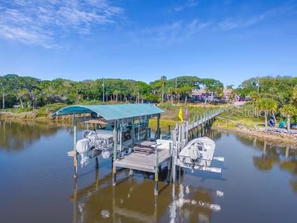
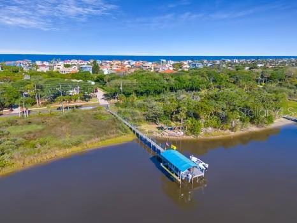
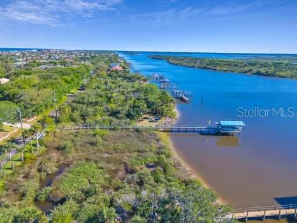
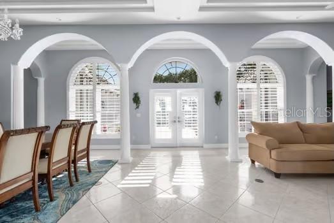
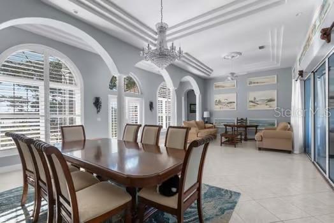

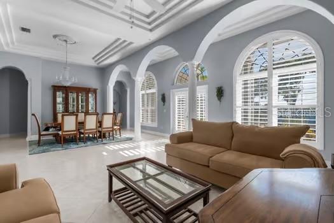
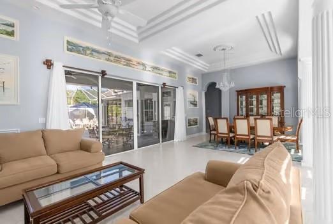
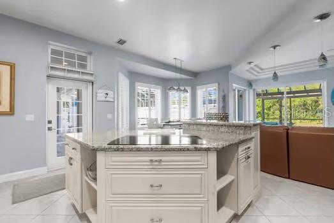
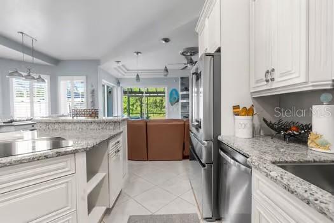
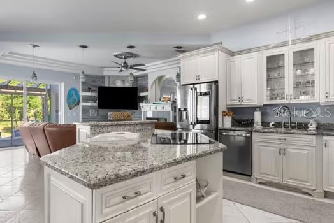
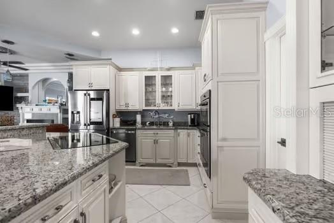
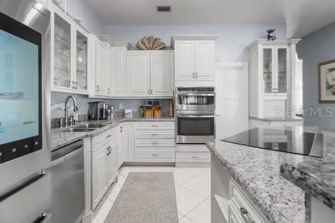
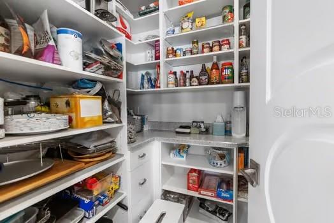
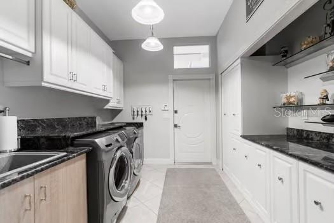
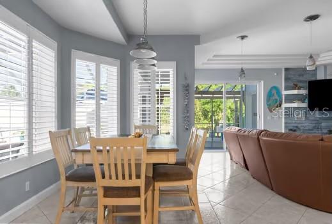
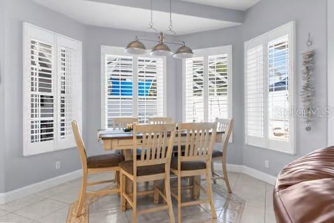
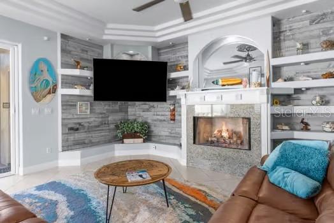
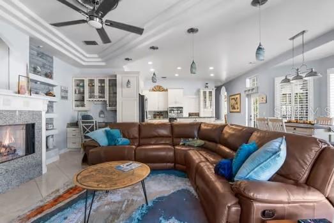
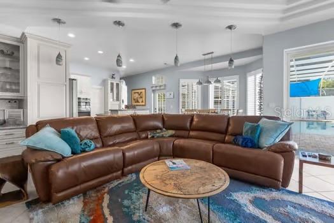
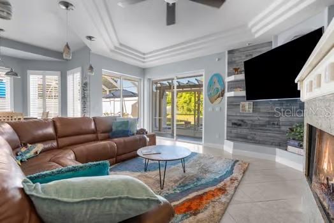
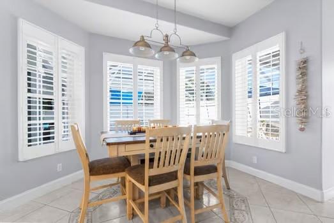
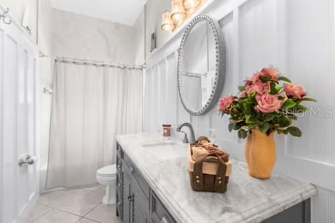
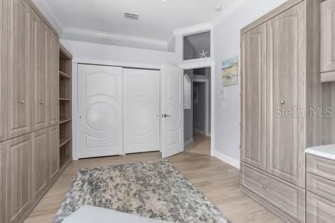
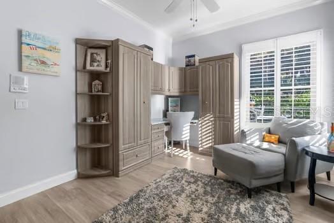
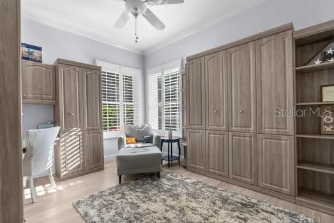
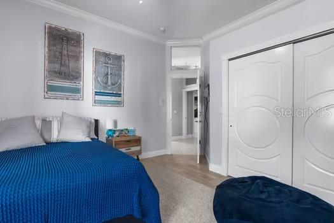
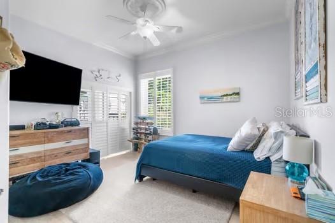
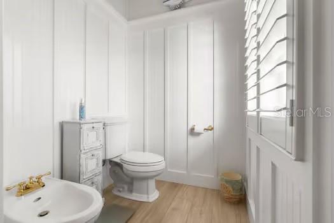
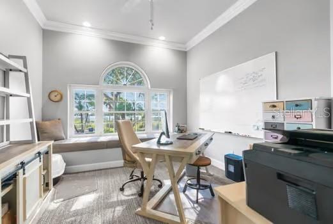
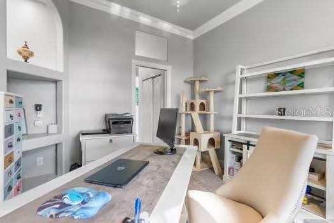
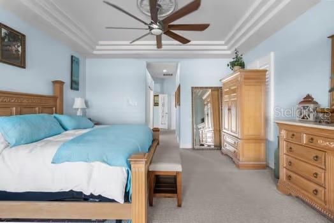
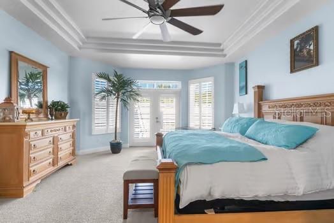
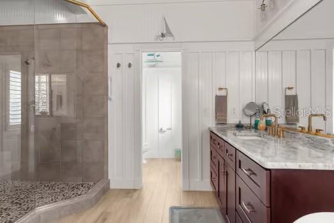
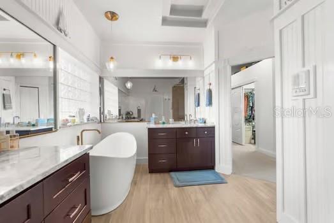
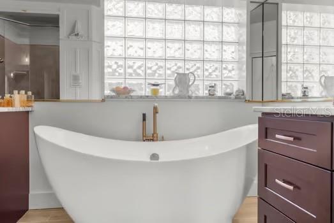

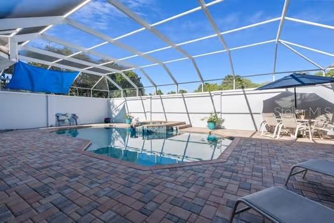
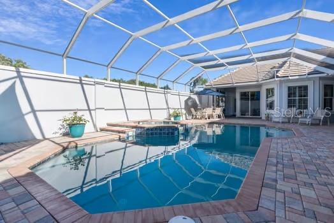
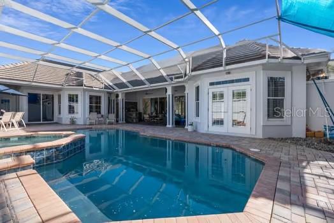
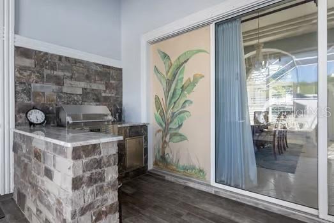
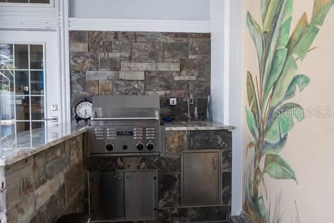
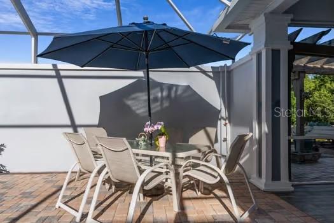
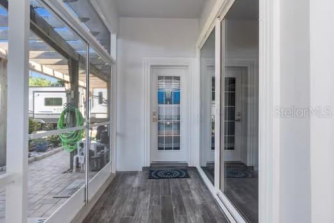
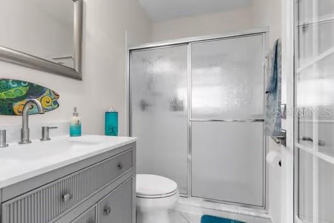
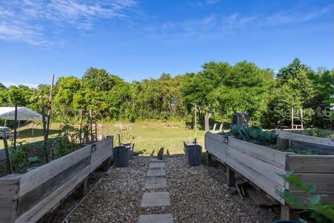
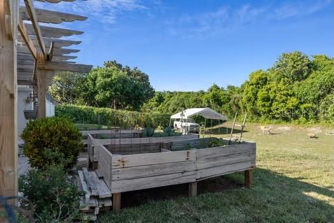
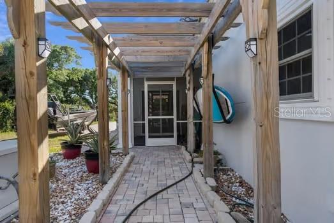
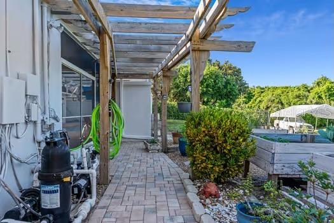
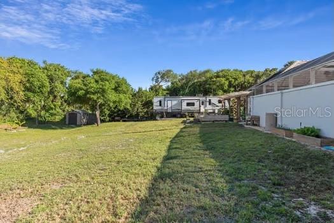
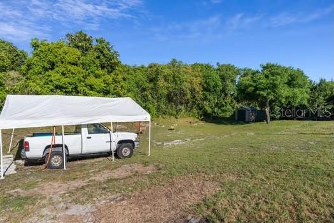
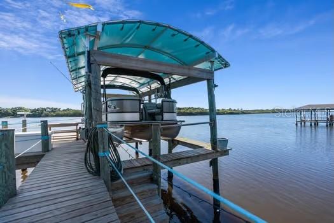
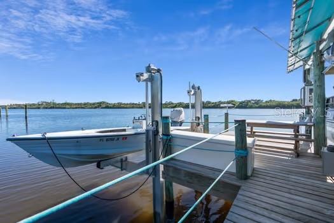
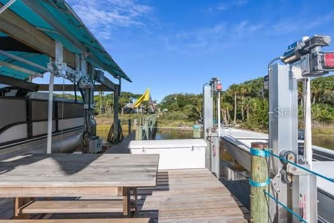

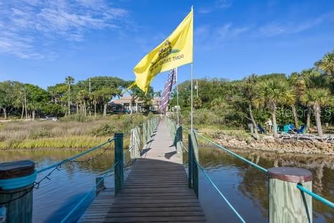
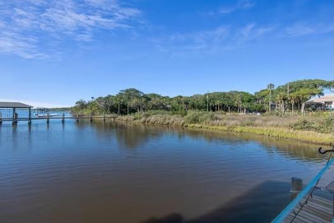
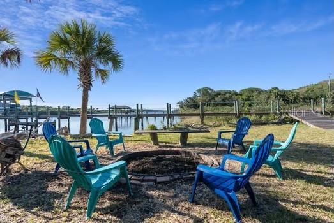
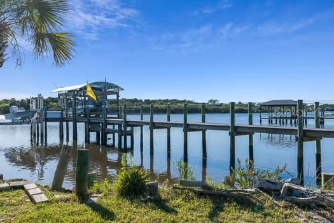
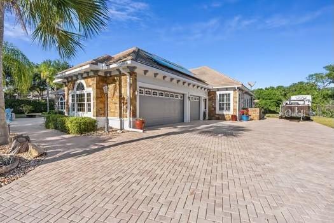
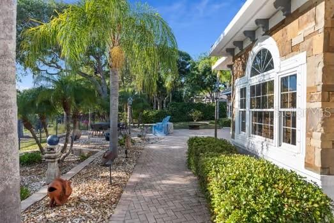
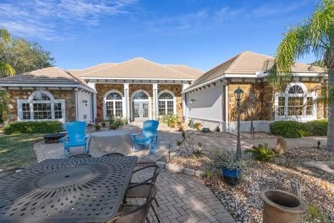
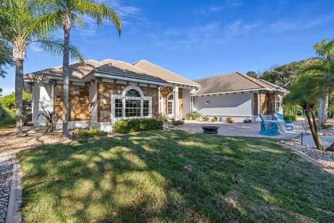
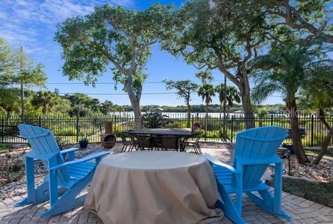
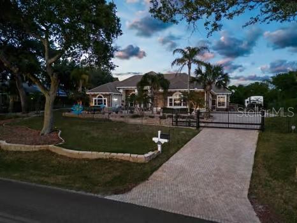
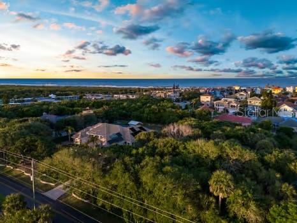
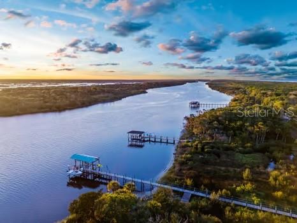
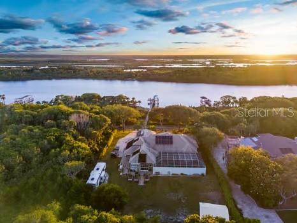
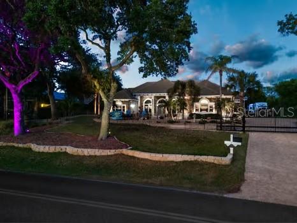
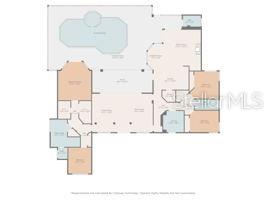
- MLS#: W7863992 ( Residential )
- Street Address: 3765 John Anderson Drive
- Viewed: 254
- Price: $2,849,900
- Price sqft: $604
- Waterfront: Yes
- Wateraccess: Yes
- Waterfront Type: Intracoastal Waterway,River Front
- Year Built: 2002
- Bldg sqft: 4715
- Bedrooms: 3
- Total Baths: 3
- Full Baths: 3
- Garage / Parking Spaces: 3
- Days On Market: 469
- Additional Information
- Geolocation: 29.3838 / -81.0874
- County: VOLUSIA
- City: ORMOND BEACH
- Zipcode: 32176
- Subdivision: John Anderson 4000
- Elementary School: Osceola Elem
- Middle School: Ormond Beach
- High School: Seabreeze
- Provided by: EXP REALTY LLC
- Contact: Gregory Anderson, PA
- 888-883-8509

- DMCA Notice
-
DescriptionCoastal Luxury Meets Everyday Freedom! Imagine waking up just five minutes from the beach, stepping out onto your private lanai with coffee in hand, and watching the sun glisten off the Halifax River. This isnt a vacationits your everyday reality in this elevated, energy smart estate tucked away on over an acre of pristine, high and dry land in a no flood zone. Thoughtfully designed for both serenity and celebration, this 3 bedroom, 3 bathroom home (plus a dedicated office that easily converts to a 4th bedroom) offers timeless style and modern peace of mindwith solar power, a whole house generator, and custom touches throughout. From triple tray ceilings and architectural columns to triple stacked doors that open fully to the resort style pool, every detail enhances the flow between indoor elegance and outdoor escape. Entertain effortlessly from your chefs kitchen, outfitted with double ovens, an island stovetop, and custom hardwood cabinetry. Host intimate gatherings in the cozy fireside sitting room or escape to your oversized primary suite with tranquil pool views, double custom closets, a concrete reinforced safe room, and a spa worthy en suite bath with a freestanding tub and walk in shower. Outside, your private dock stretches 235 feet into the river, complete with new electric and dual boat lifts (6,000 & 10,000 lbs)ready for your spontaneous sunset cruises or morning fishing runs. The lush, palm lined landscape is illuminated at night with a color changing light package, while a 50 amp RV pad ensures room for guests or your next great adventure. This is more than a homeits a lifestyle. Solar powered, storm ready, water connected, and beach close all thats missing is you. Schedule your private tour today, and ask for the full features listbecause the best parts are even better in person.
Property Location and Similar Properties
All
Similar
Features
Waterfront Description
- Intracoastal Waterway
- River Front
Appliances
- Built-In Oven
- Cooktop
- Dishwasher
- Dryer
- Electric Water Heater
- Microwave
- Other
- Refrigerator
- Washer
- Water Softener
Home Owners Association Fee
- 0.00
Carport Spaces
- 0.00
Close Date
- 0000-00-00
Cooling
- Central Air
Country
- US
Covered Spaces
- 0.00
Exterior Features
- Hurricane Shutters
- Lighting
- Other
- Outdoor Kitchen
- Rain Gutters
Fencing
- Other
Flooring
- Carpet
- Luxury Vinyl
- Tile
Garage Spaces
- 3.00
Heating
- Electric
High School
- Seabreeze High School
Insurance Expense
- 0.00
Interior Features
- Built-in Features
- Ceiling Fans(s)
- Central Vaccum
- Crown Molding
- Eat-in Kitchen
- High Ceilings
- Open Floorplan
- Solid Surface Counters
- Solid Wood Cabinets
- Split Bedroom
- Thermostat
- Tray Ceiling(s)
- Walk-In Closet(s)
- Window Treatments
Legal Description
- LOT 3 JOHN ANDERSON 4000 SUB MB 46 PG 89 PER OR 4289 PG 1331 PER OR 8016 PG 0613
Levels
- One
Living Area
- 3198.00
Lot Features
- Landscaped
- Oversized Lot
- Paved
Middle School
- Ormond Beach Middle
Area Major
- 32176 - Ormond Beach
Net Operating Income
- 0.00
Occupant Type
- Owner
Open Parking Spaces
- 0.00
Other Expense
- 0.00
Parcel Number
- 320803000030
Parking Features
- Driveway
- Garage Door Opener
- Oversized
Pets Allowed
- Yes
Pool Features
- Heated
- In Ground
- Outside Bath Access
- Salt Water
- Screen Enclosure
- Solar Heat
Property Type
- Residential
Roof
- Tile
School Elementary
- Osceola Elem
Sewer
- Public Sewer
Style
- Contemporary
Tax Year
- 2023
Township
- 13
Utilities
- Public
View
- Trees/Woods
- Water
Views
- 254
Virtual Tour Url
- https://listings.picturesthatsells.com/videos/018eeef7-c2ab-7069-98b0-b37e5f95ca91
Water Source
- Public
Year Built
- 2002
Zoning Code
- 01R3
Disclaimer: All information provided is deemed to be reliable but not guaranteed.
Listing Data ©2025 Greater Fort Lauderdale REALTORS®
Listings provided courtesy of The Hernando County Association of Realtors MLS.
Listing Data ©2025 REALTOR® Association of Citrus County
Listing Data ©2025 Royal Palm Coast Realtor® Association
The information provided by this website is for the personal, non-commercial use of consumers and may not be used for any purpose other than to identify prospective properties consumers may be interested in purchasing.Display of MLS data is usually deemed reliable but is NOT guaranteed accurate.
Datafeed Last updated on July 31, 2025 @ 12:00 am
©2006-2025 brokerIDXsites.com - https://brokerIDXsites.com
Sign Up Now for Free!X
Call Direct: Brokerage Office: Mobile: 352.585.0041
Registration Benefits:
- New Listings & Price Reduction Updates sent directly to your email
- Create Your Own Property Search saved for your return visit.
- "Like" Listings and Create a Favorites List
* NOTICE: By creating your free profile, you authorize us to send you periodic emails about new listings that match your saved searches and related real estate information.If you provide your telephone number, you are giving us permission to call you in response to this request, even if this phone number is in the State and/or National Do Not Call Registry.
Already have an account? Login to your account.

