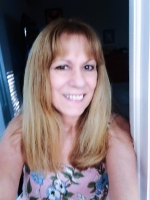
- Lori Ann Bugliaro P.A., REALTOR ®
- Tropic Shores Realty
- Helping My Clients Make the Right Move!
- Mobile: 352.585.0041
- Fax: 888.519.7102
- 352.585.0041
- loribugliaro.realtor@gmail.com
Contact Lori Ann Bugliaro P.A.
Schedule A Showing
Request more information
- Home
- Property Search
- Search results
- 12312 E Raintree Ct, INVERNESS, FL 34450
Property Photos
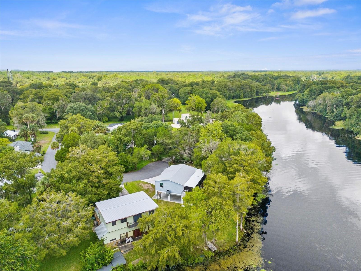

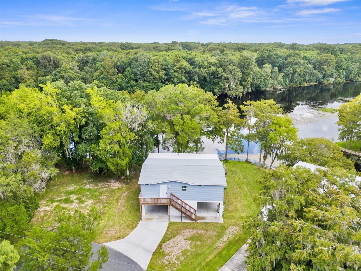
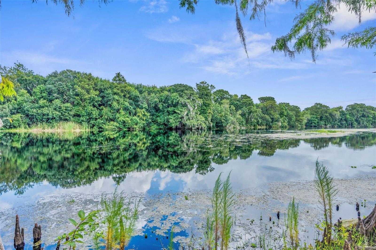
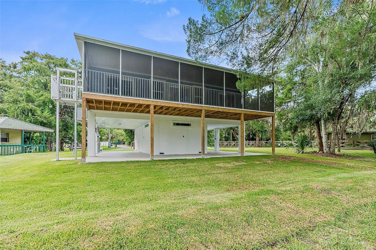
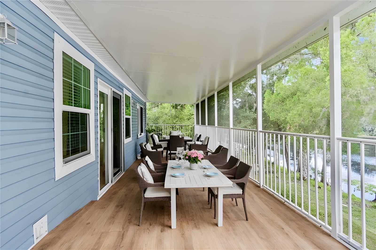
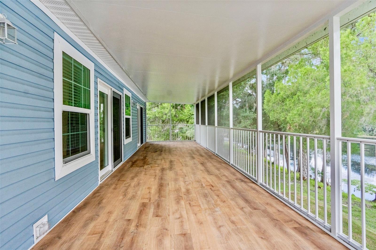
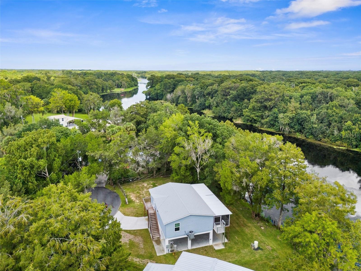
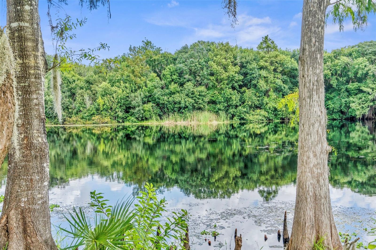
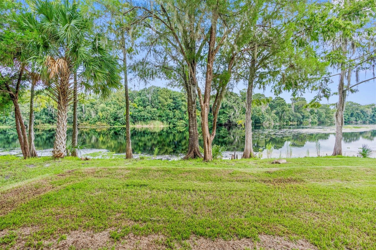
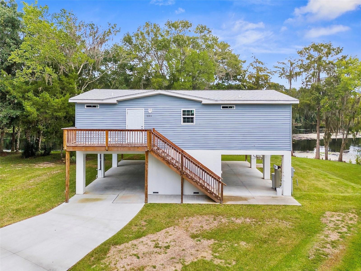
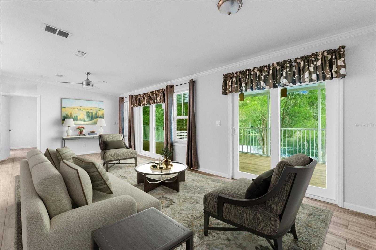
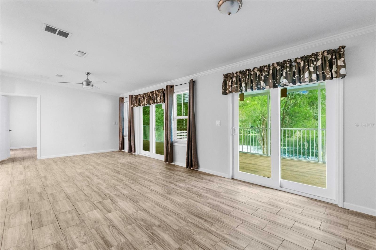
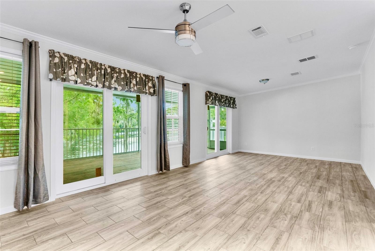
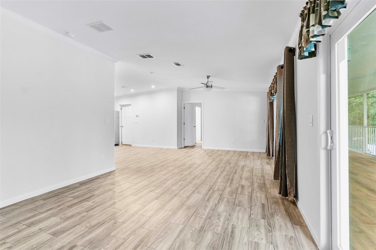
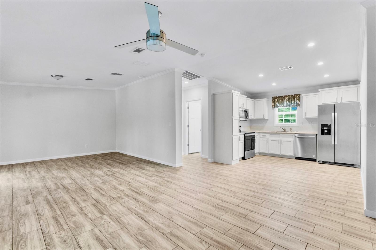
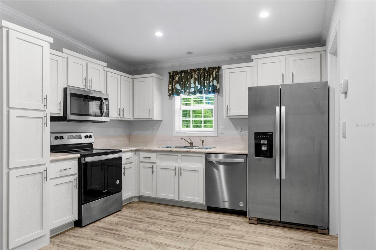
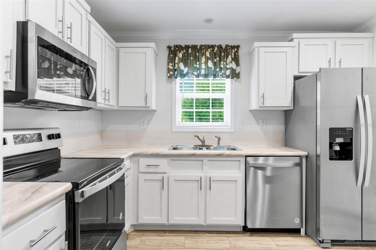
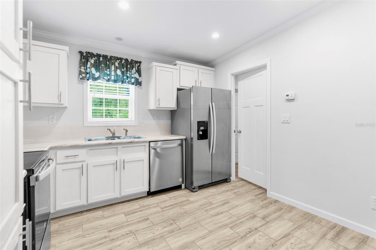
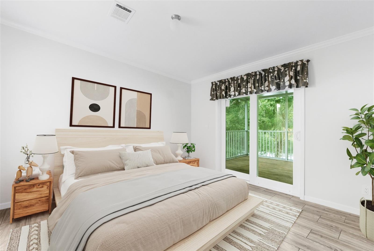
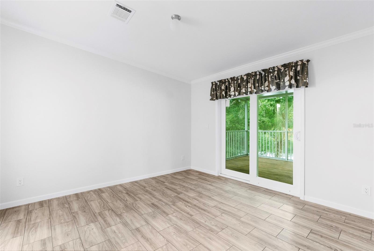
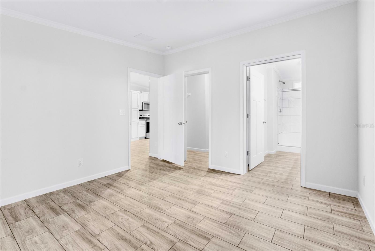
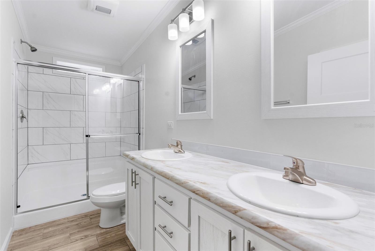
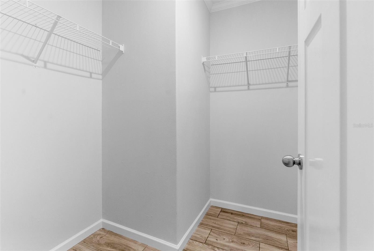
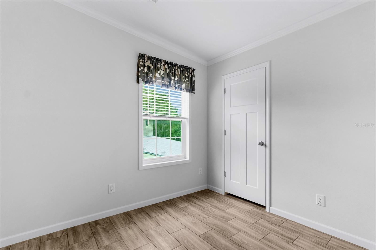
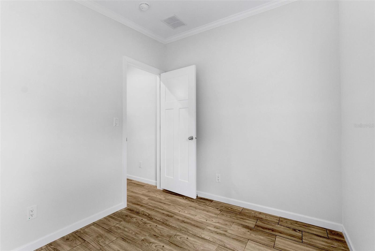
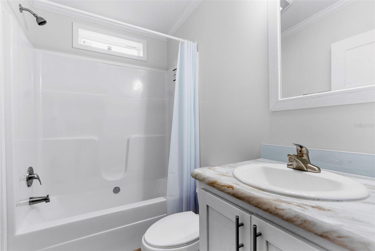
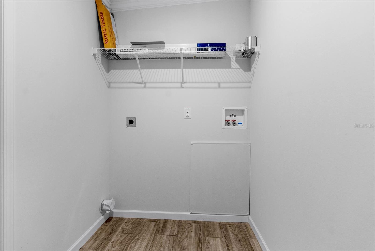
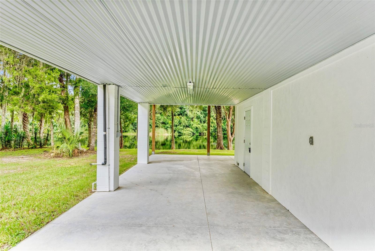
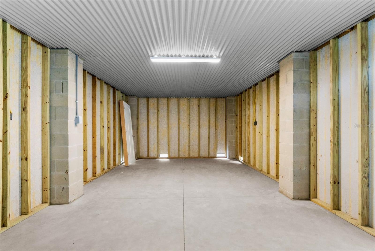
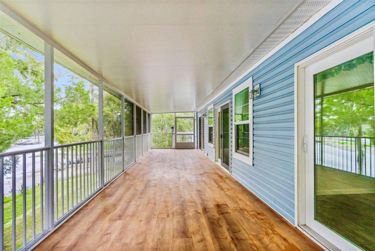
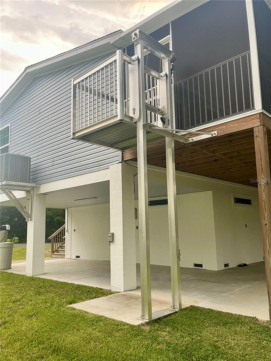
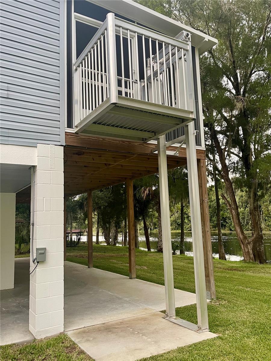
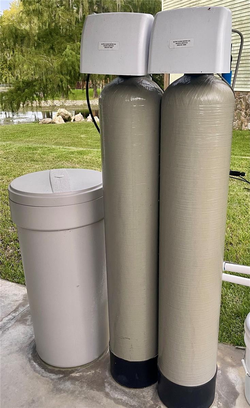
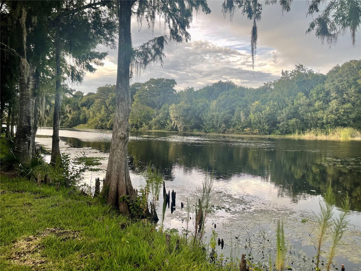
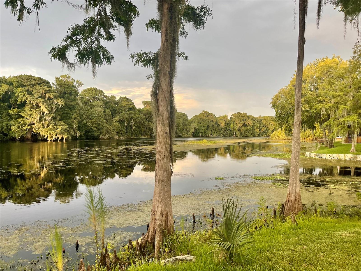
- MLS#: W7867166 ( Residential )
- Street Address: 12312 E Raintree Ct
- Viewed: 31
- Price: $525,000
- Price sqft: $243
- Waterfront: Yes
- Wateraccess: Yes
- Waterfront Type: River Front
- Year Built: 2023
- Bldg sqft: 2160
- Bedrooms: 2
- Total Baths: 2
- Full Baths: 2
- Garage / Parking Spaces: 2
- Days On Market: 142
- Additional Information
- Geolocation: 28.8551 / -82.2298
- County: CITRUS
- City: INVERNESS
- Zipcode: 34450
- Subdivision: Riverside Gardens
- Elementary School: Inverness Primary School
- Middle School: Inverness Middle School
- High School: Citrus High School
- Provided by: BHHS FLORIDA PROPERTIES GROUP
- Contact: Robin Gonzalez
- 352-688-2227

- DMCA Notice
-
DescriptionOne or more photo(s) has been virtually staged. Escape to this idyllic waterfront haven, perfect for outdoor enthusiasts and water lovers! This brand new, never lived in home, which sustained no damage or flooding from the recent hurricanes, sits soundly on concrete stilts, offering breathtaking views of the Withlacoochee River. Situated on a quiet cul de sac, this property offers approximately 200 feet of river frontage, making it a paradise for boating, fishing, and kayaking. Featuring 2 bedrooms and 2 bathrooms, the home offers a large living room with two sliders that open up to a 10x40' screened deckperfect for enjoying your morning coffee or evening sunsets over the river. A handy cargo lift/elevator adds extra convenience, and underneath the home, you'll find a 378 sf storage room and two spacious parking areas. Unwind in the brand new hot tub/spa that is available but not yet installed, or take your boat out for a scenic ride on the river. Explore nearby Lake Panasoffkee & Wysong Park for hiking, biking, birding, and wildlife watching. Just a short drive to Inverness and approximately 10 miles to I 75 and the Turnpike, this property offers the perfect balance of seclusion and accessibility. Whether you're looking for a serene second home or a vacation getaway, this beautiful property is an outdoor lover's dream. Don't miss the opportunity to own this slice of paradise on Florida's Nature Coast!
Property Location and Similar Properties
All
Similar
Features
Waterfront Description
- River Front
Appliances
- Dishwasher
- Electric Water Heater
- Ice Maker
- Microwave
- Range
- Refrigerator
- Water Filtration System
- Water Purifier
- Water Softener
Home Owners Association Fee
- 0.00
Carport Spaces
- 2.00
Close Date
- 0000-00-00
Cooling
- Central Air
Country
- US
Covered Spaces
- 0.00
Exterior Features
- Balcony
- Sliding Doors
- Storage
Fencing
- Board
Flooring
- Luxury Vinyl
Garage Spaces
- 0.00
Heating
- Electric
- Heat Pump
High School
- Citrus High School
Insurance Expense
- 0.00
Interior Features
- Ceiling Fans(s)
- Open Floorplan
- Split Bedroom
- Thermostat Attic Fan
- Walk-In Closet(s)
- Window Treatments
Legal Description
- RIVERSIDE GDNS PB 4 PG 84 LOT 6 BLK B and RIVERSIDE GDNS PB 4 PG 84 LOT 7 BLK B
Levels
- Two
Living Area
- 1080.00
Lot Features
- Cleared
- Cul-De-Sac
- Level
- Oversized Lot
- Paved
Middle School
- Inverness Middle School
Area Major
- 34450 - Inverness
Net Operating Income
- 0.00
New Construction Yes / No
- Yes
Occupant Type
- Vacant
Open Parking Spaces
- 0.00
Other Expense
- 0.00
Other Structures
- Storage
Parcel Number
- 21E-19S-08-0100-000B0-0070
Parking Features
- Covered
- Driveway
- Under Building
Pets Allowed
- Yes
Property Condition
- Completed
Property Type
- Residential
Roof
- Shingle
School Elementary
- Inverness Primary School
Sewer
- Septic Tank
Style
- Ranch
Tax Year
- 2023
Township
- 19
Utilities
- Electricity Connected
- Underground Utilities
- Water Connected
View
- Water
Views
- 31
Water Source
- Well
Year Built
- 2023
Zoning Code
- CLRMH
Listing Data ©2024 Greater Fort Lauderdale REALTORS®
Listings provided courtesy of The Hernando County Association of Realtors MLS.
Listing Data ©2024 REALTOR® Association of Citrus County
Listing Data ©2024 Royal Palm Coast Realtor® Association
The information provided by this website is for the personal, non-commercial use of consumers and may not be used for any purpose other than to identify prospective properties consumers may be interested in purchasing.Display of MLS data is usually deemed reliable but is NOT guaranteed accurate.
Datafeed Last updated on December 27, 2024 @ 12:00 am
©2006-2024 brokerIDXsites.com - https://brokerIDXsites.com

