
- Lori Ann Bugliaro P.A., REALTOR ®
- Tropic Shores Realty
- Helping My Clients Make the Right Move!
- Mobile: 352.585.0041
- Fax: 888.519.7102
- 352.585.0041
- loribugliaro.realtor@gmail.com
Contact Lori Ann Bugliaro P.A.
Schedule A Showing
Request more information
- Home
- Property Search
- Search results
- 654 Geneva Place, TAMPA, FL 33606
Property Photos
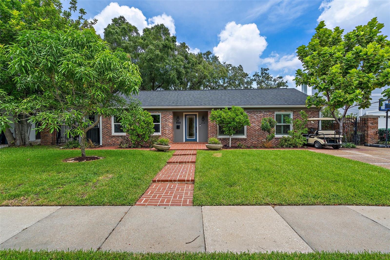

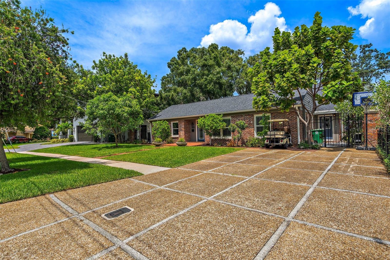
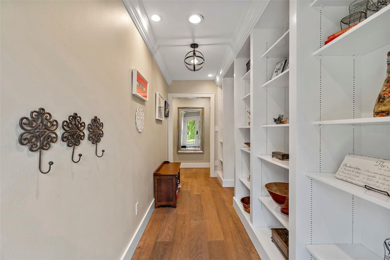
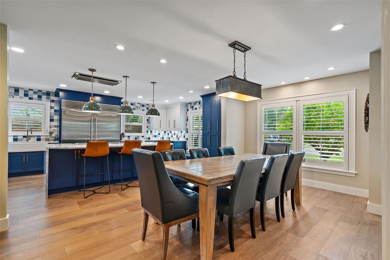
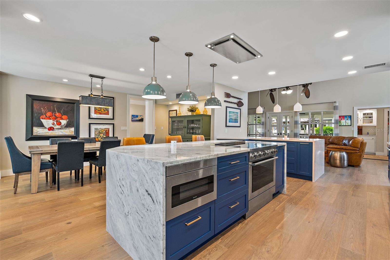
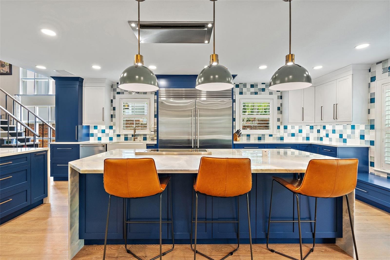
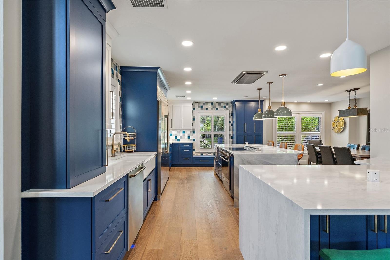
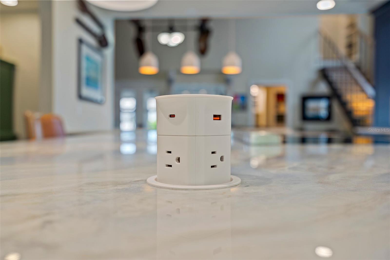
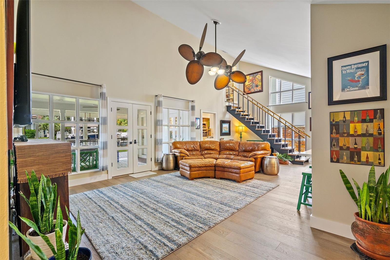
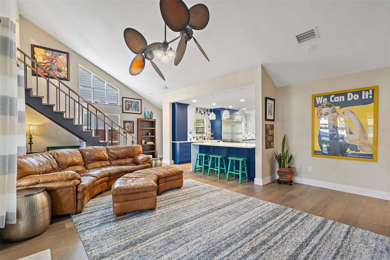
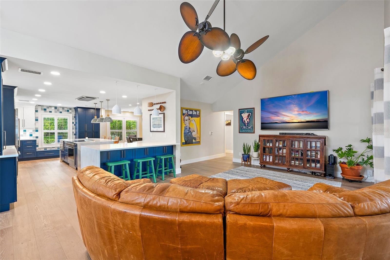
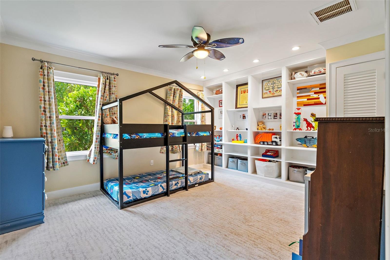
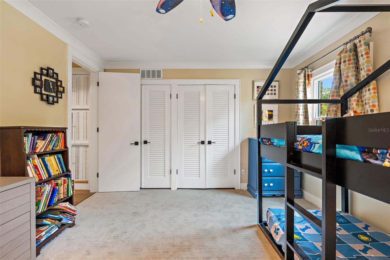
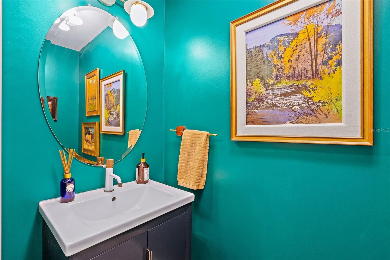
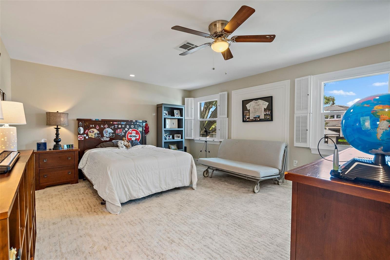
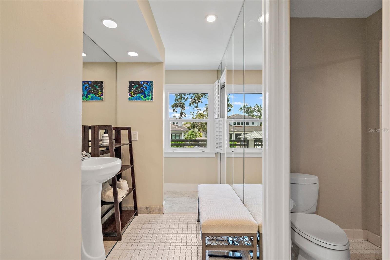
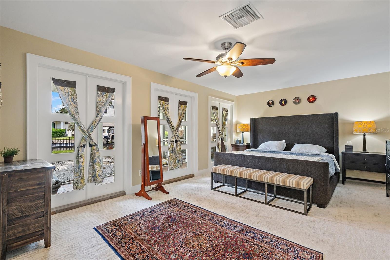
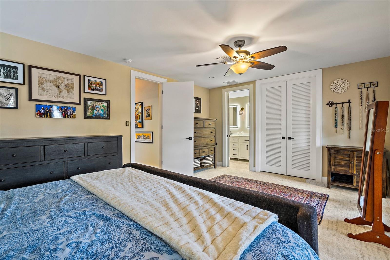
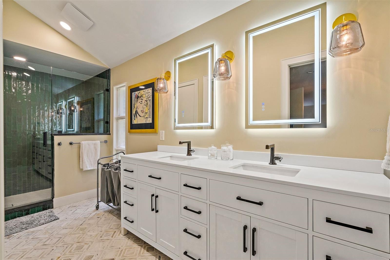
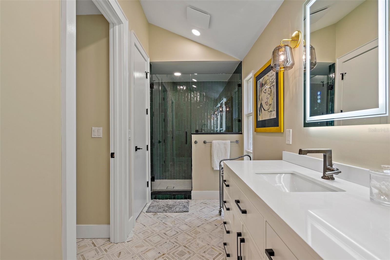
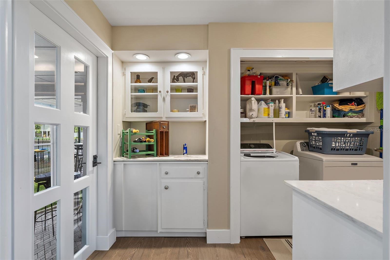
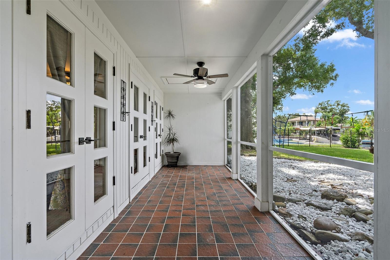
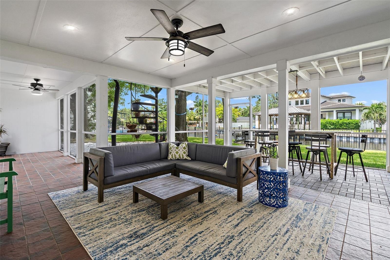
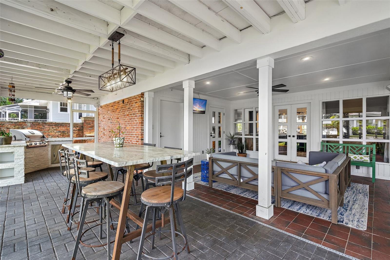
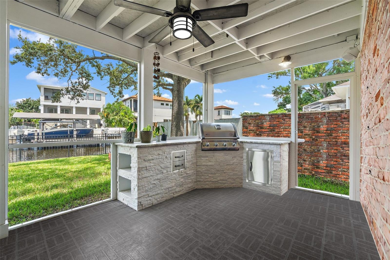
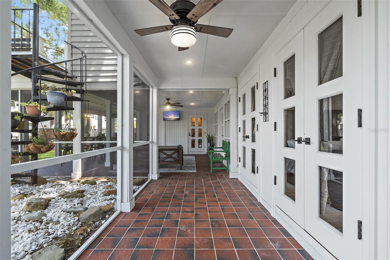
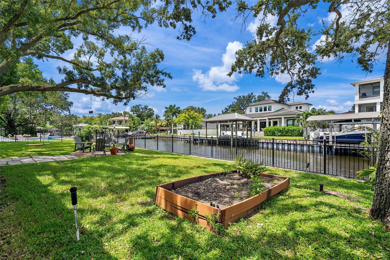
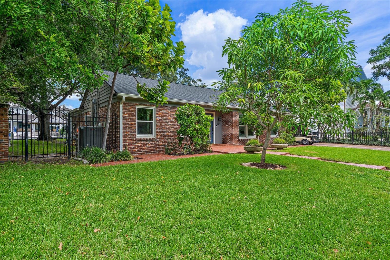
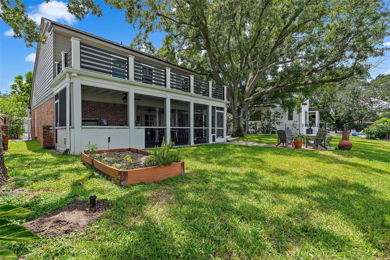
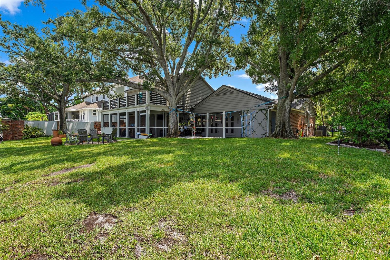
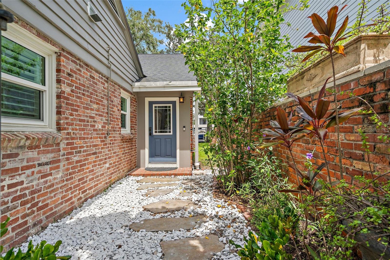
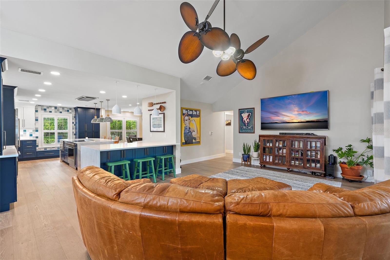
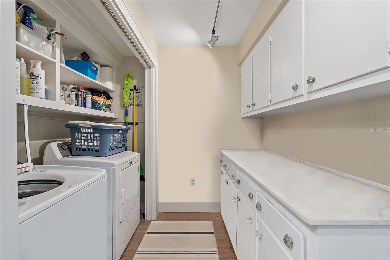
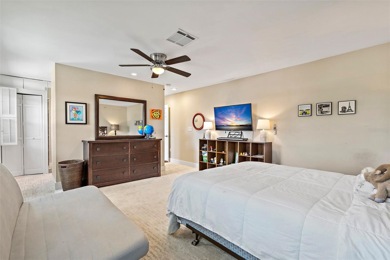
- MLS#: W7867940 ( Residential )
- Street Address: 654 Geneva Place
- Viewed: 5
- Price: $1,730,000
- Price sqft: $735
- Waterfront: Yes
- Wateraccess: Yes
- Waterfront Type: Canal - Saltwater
- Year Built: 1952
- Bldg sqft: 2354
- Bedrooms: 3
- Total Baths: 3
- Full Baths: 2
- 1/2 Baths: 1
- Days On Market: 117
- Additional Information
- Geolocation: 27.9178 / -82.4549
- County: HILLSBOROUGH
- City: TAMPA
- Zipcode: 33606
- Subdivision: Davis Islands
- Elementary School: Gorrie HB
- Middle School: Wilson HB
- High School: Plant HB
- Provided by: GREAT WESTERN REALTY
- Contact: Rose Johnson
- 813-833-8394

- DMCA Notice
-
Description**********PRICE ADJUSTMENT************** Here is your chance to build your waterfront dream home or renovate this beautiful home to whatever your heart desires!! This home was recently renovated with a new concrete slab foundation, and new support beams. Home is currently being sold AS IS **Note Home was flooded during Hurricane Helen, professional mitigation was done to begin remediating affected areas immediately following the storm, current home is still STRUCTURALLY sound, being sold AS IS** This home is priced at land value. Choose to completely renovate the existing property or build the home of your dreams. At just under a 1/4 of an acre with over 85 square feet of waterfront living. The possibilities are truly endless!!! Situated in this highly sought after community of Davis Islands with A+ schools, this home is conveniently located near all the amenities you'll ever need. Whether its shopping, dining, or outdoor adventures, youre just minutes away from it all! Dont miss out on this incredible opportunity to own a piece of Tampa History and live the lifestyle youve always wanted. Schedule your showing today and make this your own!
Property Location and Similar Properties
All
Similar
Features
Waterfront Description
- Canal - Saltwater
Appliances
- Dishwasher
- Disposal
- Dryer
- Exhaust Fan
- Ice Maker
- Microwave
- Range
- Refrigerator
- Tankless Water Heater
- Washer
- Water Softener
Home Owners Association Fee
- 0.00
Carport Spaces
- 0.00
Close Date
- 0000-00-00
Cooling
- Central Air
Country
- US
Covered Spaces
- 0.00
Exterior Features
- French Doors
- Garden
- Outdoor Grill
- Outdoor Kitchen
- Private Mailbox
- Rain Gutters
- Storage
Fencing
- Other
- Vinyl
Flooring
- Carpet
- Hardwood
- Tile
Garage Spaces
- 0.00
Heating
- Central
High School
- Plant-HB
Interior Features
- Ceiling Fans(s)
- Eat-in Kitchen
- High Ceilings
- Kitchen/Family Room Combo
- Open Floorplan
- Primary Bedroom Main Floor
- Solid Surface Counters
- Solid Wood Cabinets
- Stone Counters
- Thermostat
- Vaulted Ceiling(s)
- Window Treatments
Legal Description
- DAVIS ISLANDS PB10 PG52 TO 57 AND PB17 PG5 TO 9 LOT BEG AT NE COR OF LOT 25 & RUN W 26.65 FT S TO S LINE OF LOT 25
- E 20 FT TO SE COR & N TO BEG & LOT 26 BLOCK 71
Levels
- Two
Living Area
- 2354.00
Lot Features
- Flood Insurance Required
- FloodZone
- Landscaped
- Oversized Lot
- Sidewalk
Middle School
- Wilson-HB
Area Major
- 33606 - Tampa / Davis Island/University of Tampa
Net Operating Income
- 0.00
Occupant Type
- Owner
Other Structures
- Outdoor Kitchen
- Storage
Parcel Number
- 1-82-93-65-090-000710-00250.A
Property Type
- Residential
Roof
- Shingle
School Elementary
- Gorrie-HB
Sewer
- Public Sewer
Style
- Traditional
Tax Year
- 2023
Township
- 29
Utilities
- BB/HS Internet Available
- Cable Available
- Electricity Available
- Sewer Connected
- Sprinkler Recycled
- Street Lights
- Underground Utilities
- Water Connected
View
- Water
Virtual Tour Url
- https://www.propertypanorama.com/instaview/stellar/W7867940
Water Source
- Public
Year Built
- 1952
Zoning Code
- 01
Listing Data ©2024 Greater Fort Lauderdale REALTORS®
Listings provided courtesy of The Hernando County Association of Realtors MLS.
Listing Data ©2024 REALTOR® Association of Citrus County
Listing Data ©2024 Royal Palm Coast Realtor® Association
The information provided by this website is for the personal, non-commercial use of consumers and may not be used for any purpose other than to identify prospective properties consumers may be interested in purchasing.Display of MLS data is usually deemed reliable but is NOT guaranteed accurate.
Datafeed Last updated on December 29, 2024 @ 12:00 am
©2006-2024 brokerIDXsites.com - https://brokerIDXsites.com

