
- Lori Ann Bugliaro P.A., REALTOR ®
- Tropic Shores Realty
- Helping My Clients Make the Right Move!
- Mobile: 352.585.0041
- Fax: 888.519.7102
- 352.585.0041
- loribugliaro.realtor@gmail.com
Contact Lori Ann Bugliaro P.A.
Schedule A Showing
Request more information
- Home
- Property Search
- Search results
- 15134 Peoria Avenue, HUDSON, FL 34667
Property Photos
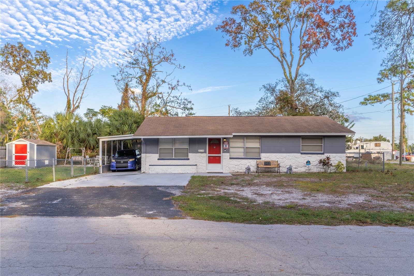

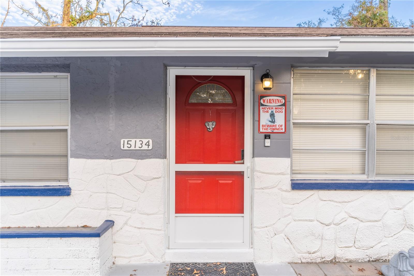
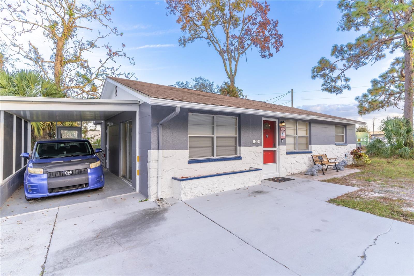
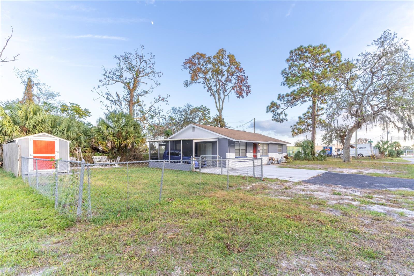
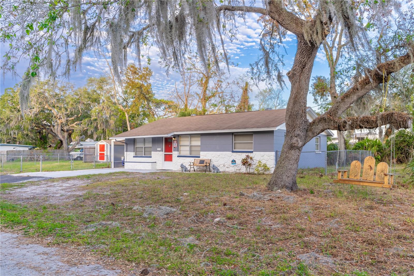
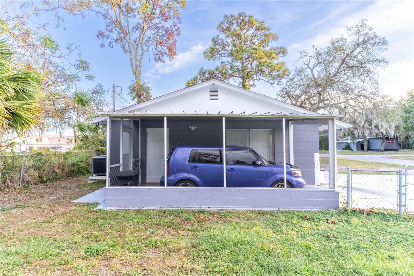
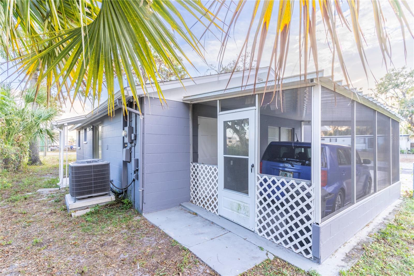
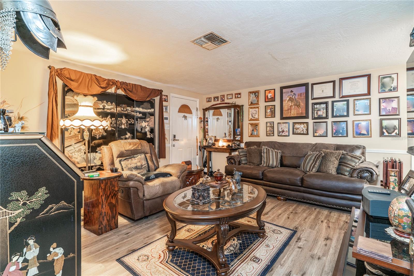
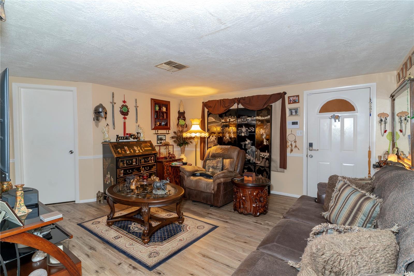
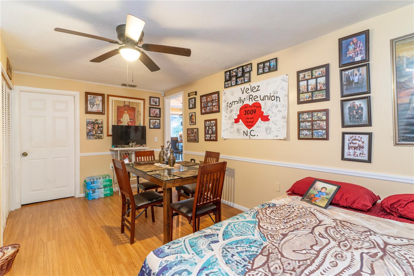
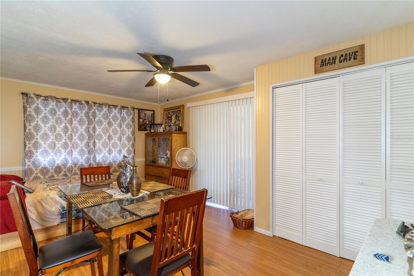
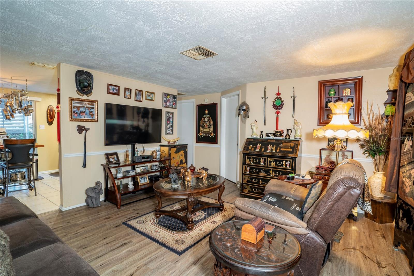
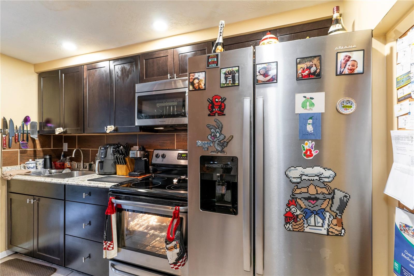
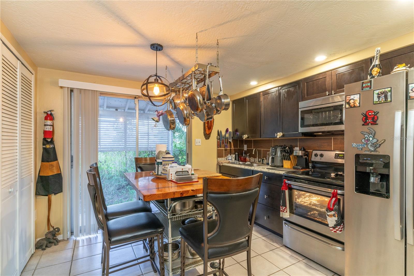
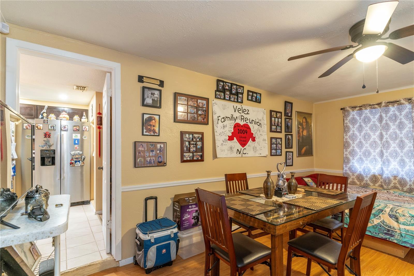
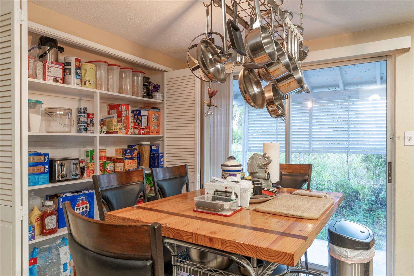
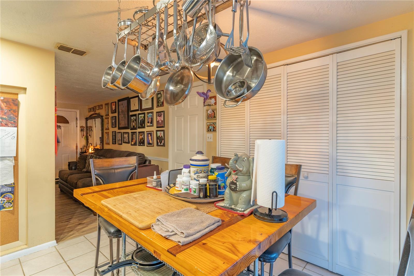
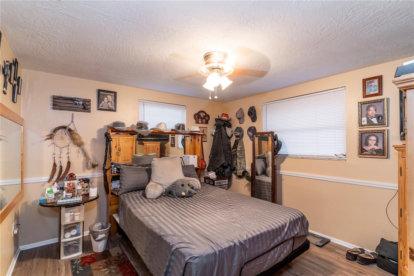
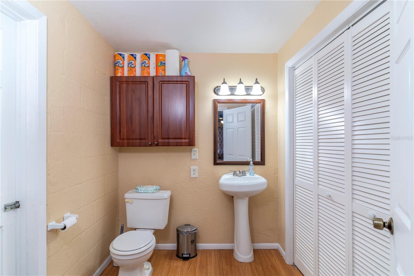
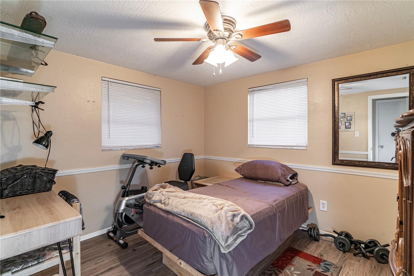
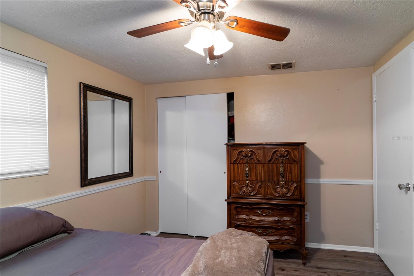
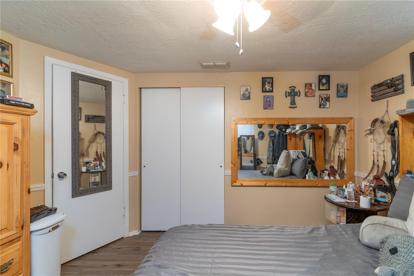
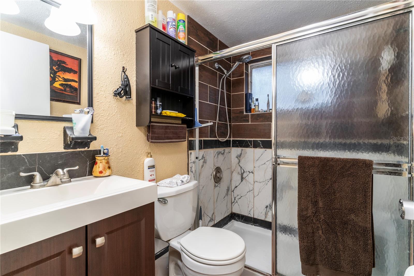
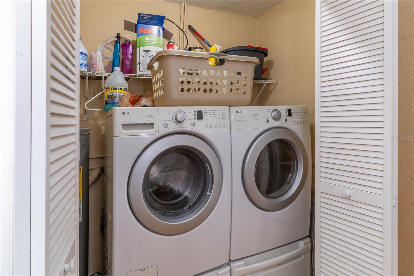
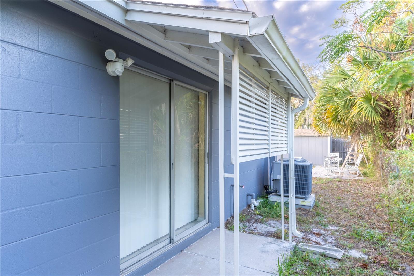
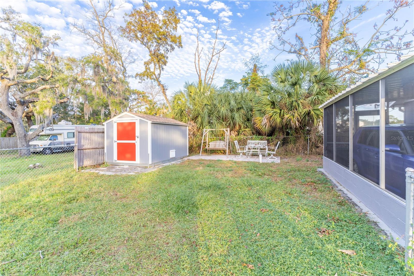
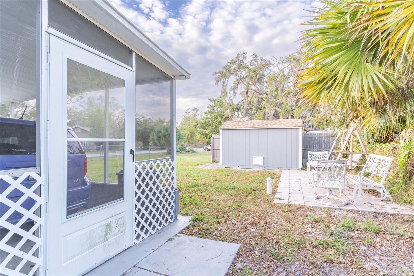
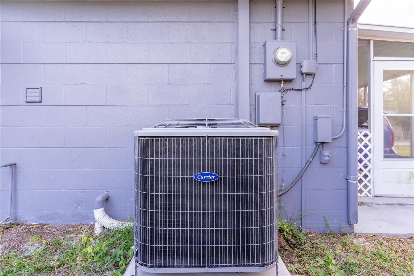
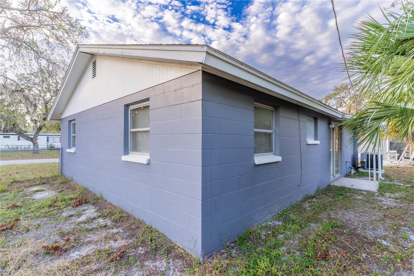
- MLS#: W7869927 ( Residential )
- Street Address: 15134 Peoria Avenue
- Viewed: 14
- Price: $230,000
- Price sqft: $221
- Waterfront: No
- Year Built: 1975
- Bldg sqft: 1040
- Bedrooms: 3
- Total Baths: 2
- Full Baths: 1
- 1/2 Baths: 1
- Garage / Parking Spaces: 1
- Days On Market: 41
- Additional Information
- Geolocation: 28.3777 / -82.6825
- County: PASCO
- City: HUDSON
- Zipcode: 34667
- Subdivision: Gulf Side Estates
- Elementary School: Hudson Academy ( 4 8)
- Middle School: Hudson Middle PO
- High School: Hudson High PO
- Provided by: NEXTHOME LUXURY REAL ESTATE
- Contact: Cari Vasquez
- 813-335-3046

- DMCA Notice
-
DescriptionThis charming and cozy home has been meticulously maintained by a very handy Motivated to Sell homeowner who has ensured it's in excellent condition. With three spacious rooms, one full bath, and one half bath, this home offers versatility and comfort. The third bedroom is a perfect flex space, ideal as a man cave, family room, or private suite with its own entranceperfect for a college student or anyone seeking their own space. The large, fenced yard offers privacy and ample space for outdoor activities. The seller is even leaving behind swings and a shed, which can be used for extra storage or as a workshop. The home has weathered past storms without any flooding or damage, making it a reliable and solid choice. Situated on a corner lot, the home features a cute front seating area that adds to its welcoming curb appeal. This home truly is a "diamond in the rough"well maintained, full of potential, and ready for you to make it your own! HVAC New! Newer Roof, New Laminate water and scratch Resistant. This home is perfect for a Starter home or vacation Home!Property extends beyond fence, Seller has survey available.
Property Location and Similar Properties
All
Similar
Features
Appliances
- Microwave
- Range
- Refrigerator
Home Owners Association Fee
- 0.00
Carport Spaces
- 1.00
Close Date
- 0000-00-00
Cooling
- Central Air
Country
- US
Covered Spaces
- 0.00
Exterior Features
- Awning(s)
- Storage
Flooring
- Ceramic Tile
- Laminate
- Vinyl
Garage Spaces
- 0.00
Heating
- Central
High School
- Hudson High-PO
Interior Features
- Ninguno
Legal Description
- GULF SIDE ESTS NO 2 B 6 PG 148 LOT 43
Levels
- One
Living Area
- 1040.00
Middle School
- Hudson Middle-PO
Area Major
- 34667 - Hudson/Bayonet Point/Port Richey
Net Operating Income
- 0.00
Occupant Type
- Owner
Parcel Number
- 23-24-16-0010-00000-0430
Pets Allowed
- Yes
Property Type
- Residential
Roof
- Shingle
School Elementary
- Hudson Academy ( 4-8)
Sewer
- Septic Tank
Tax Year
- 2023
Township
- 24
Utilities
- Public
Views
- 14
Virtual Tour Url
- https://www.propertypanorama.com/instaview/stellar/W7869927
Water Source
- Public
Year Built
- 1975
Zoning Code
- R1MH
Listing Data ©2024 Greater Fort Lauderdale REALTORS®
Listings provided courtesy of The Hernando County Association of Realtors MLS.
Listing Data ©2024 REALTOR® Association of Citrus County
Listing Data ©2024 Royal Palm Coast Realtor® Association
The information provided by this website is for the personal, non-commercial use of consumers and may not be used for any purpose other than to identify prospective properties consumers may be interested in purchasing.Display of MLS data is usually deemed reliable but is NOT guaranteed accurate.
Datafeed Last updated on December 28, 2024 @ 12:00 am
©2006-2024 brokerIDXsites.com - https://brokerIDXsites.com

