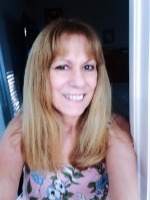
- Lori Ann Bugliaro P.A., REALTOR ®
- Tropic Shores Realty
- Helping My Clients Make the Right Move!
- Mobile: 352.585.0041
- Fax: 888.519.7102
- 352.585.0041
- loribugliaro.realtor@gmail.com
Contact Lori Ann Bugliaro P.A.
Schedule A Showing
Request more information
- Home
- Property Search
- Search results
- 7600 138th Street, SEMINOLE, FL 33776
Property Photos
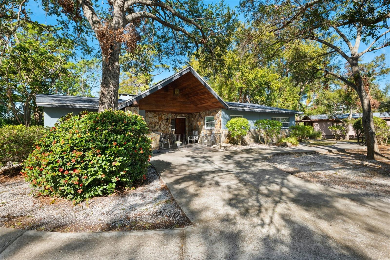

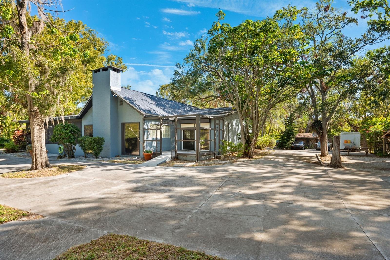
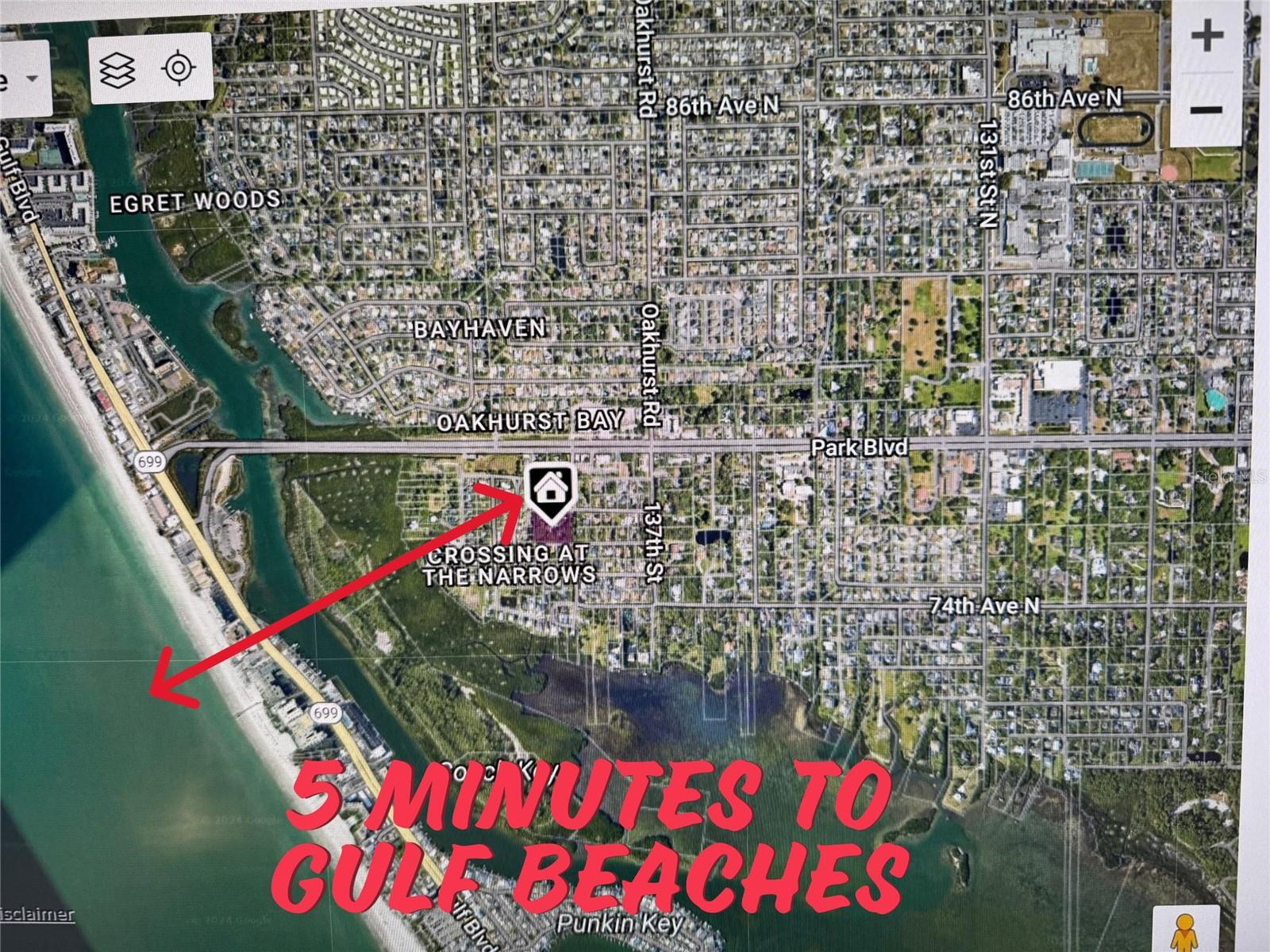
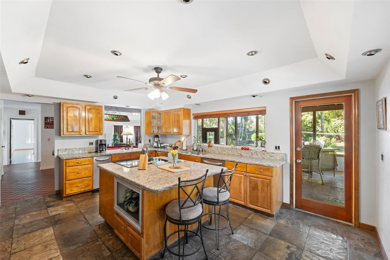
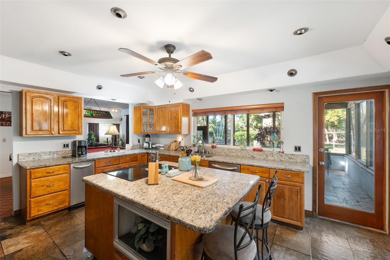
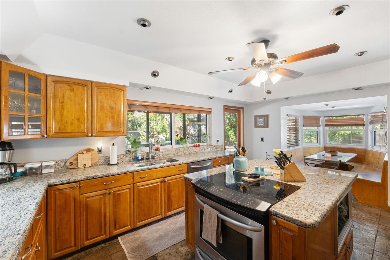
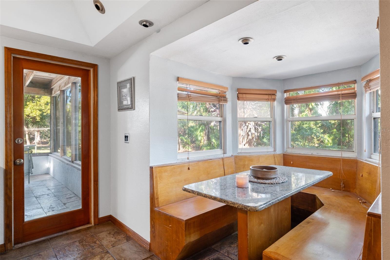
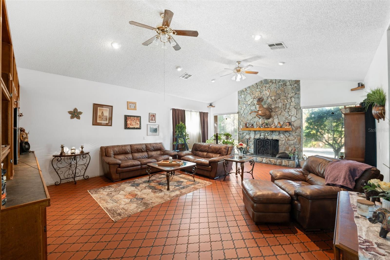
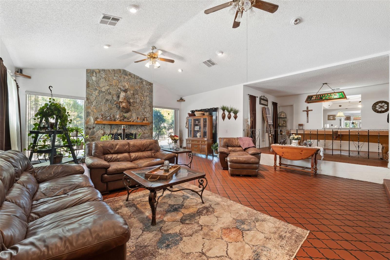
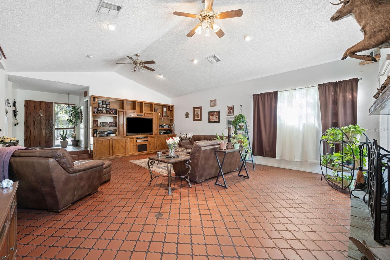
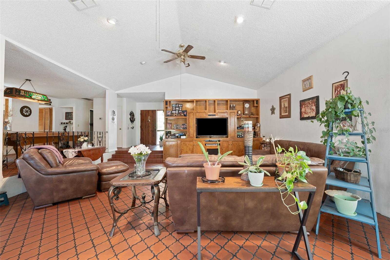
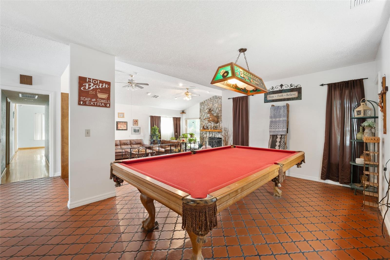
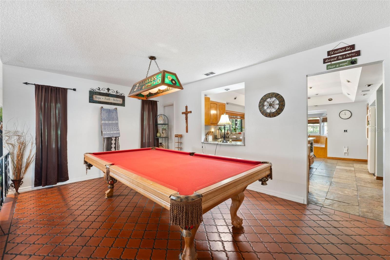
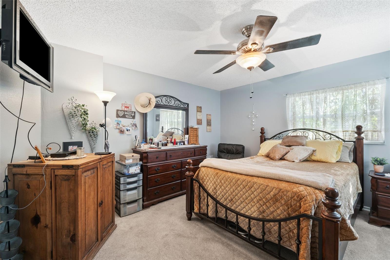
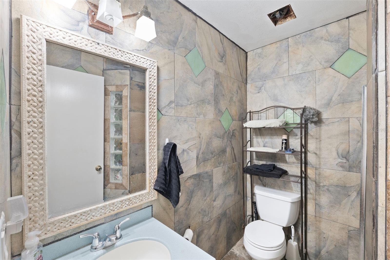
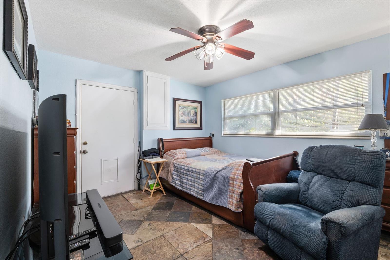
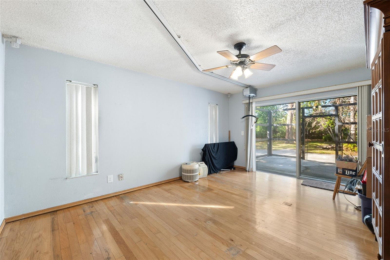
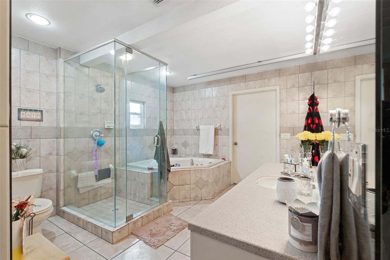
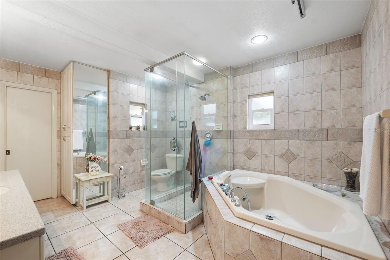
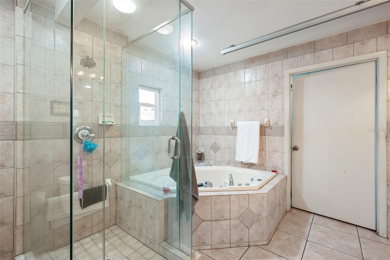
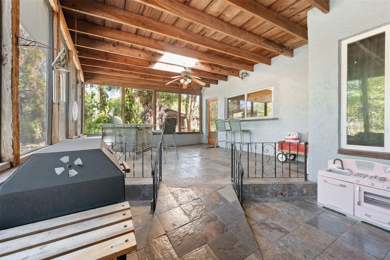
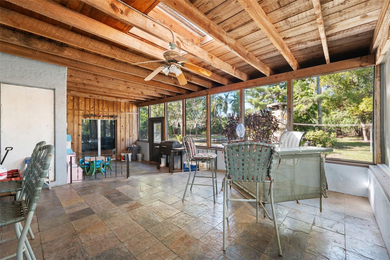
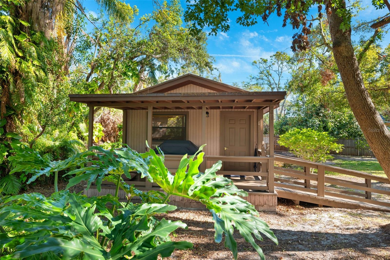
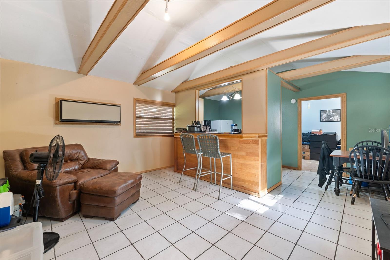
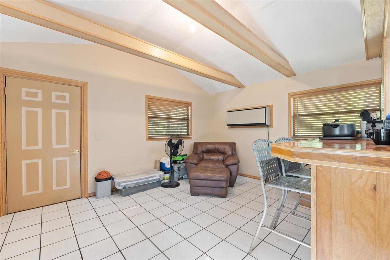
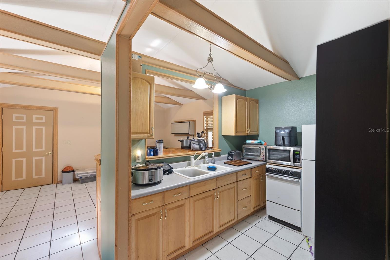
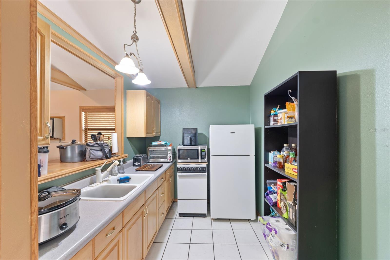
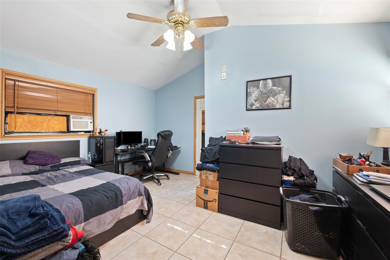
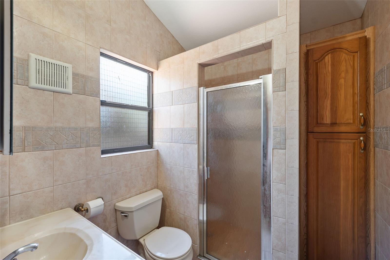
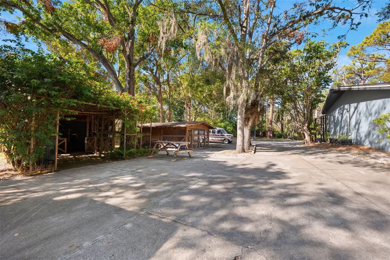
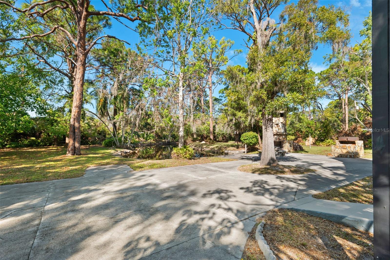
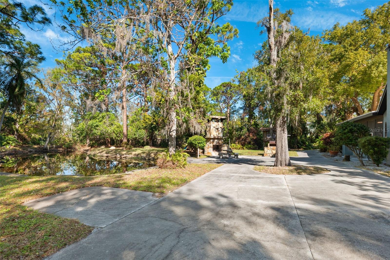
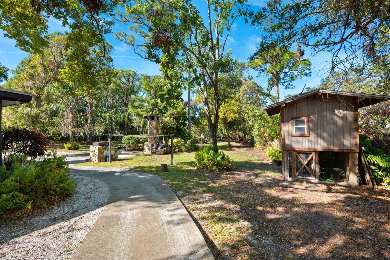
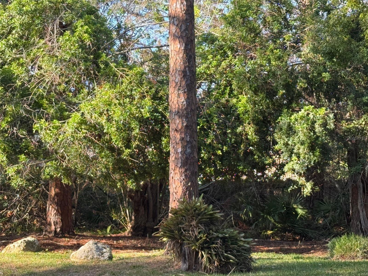
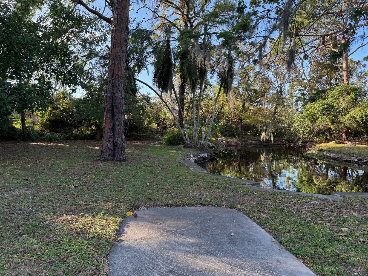
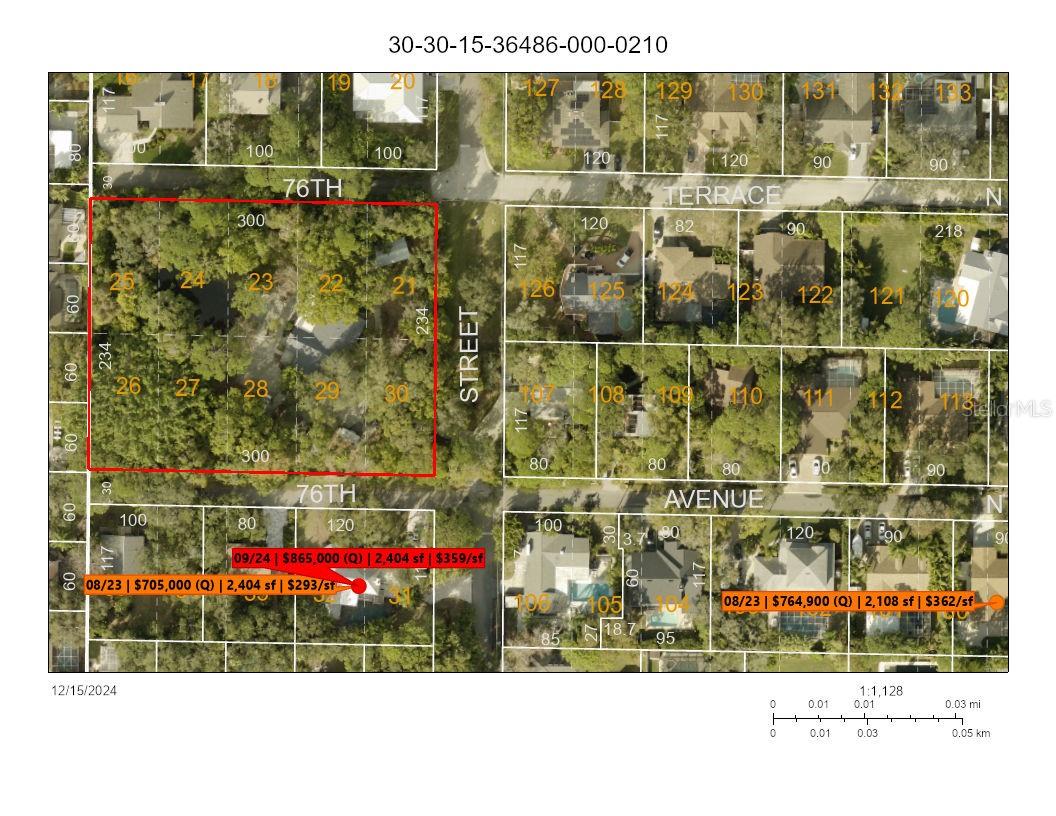

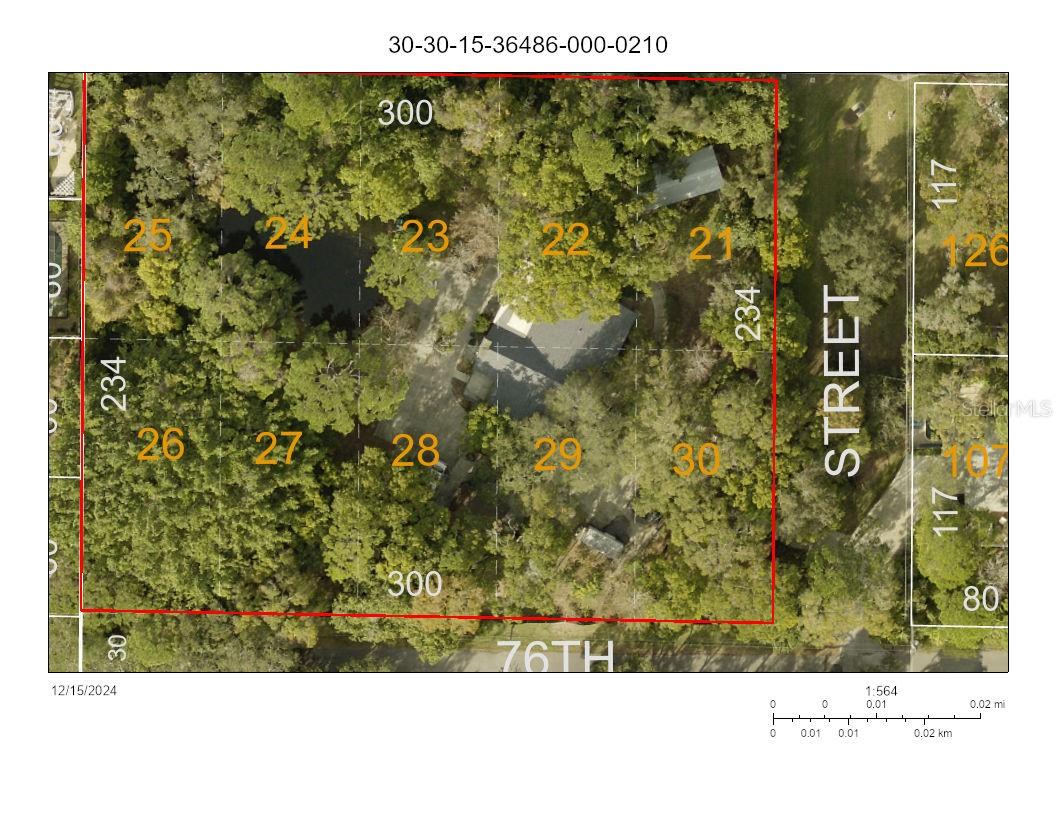
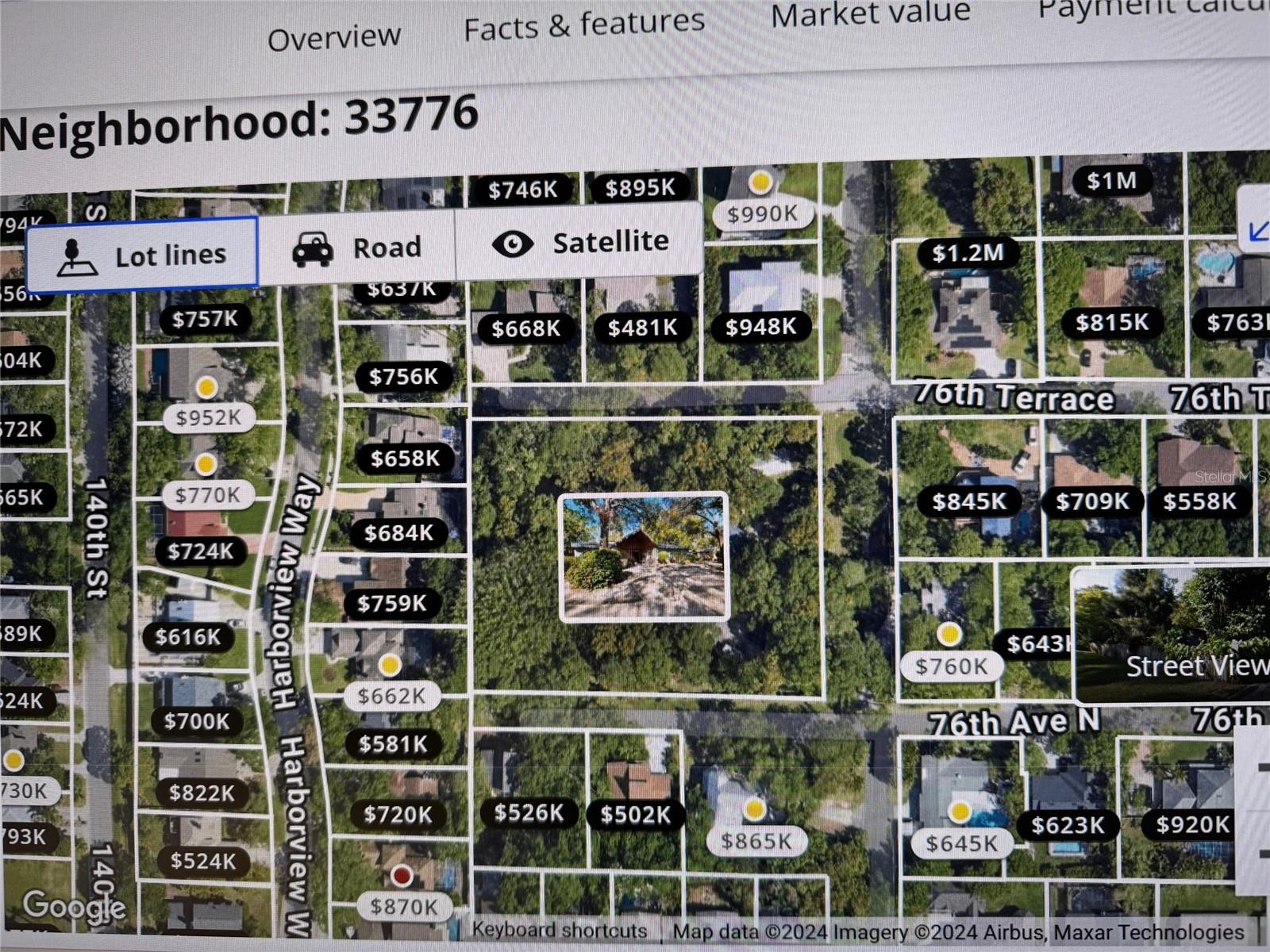
- MLS#: W7870798 ( Residential )
- Street Address: 7600 138th Street
- Viewed: 39
- Price: $1,900,000
- Price sqft: $514
- Waterfront: Yes
- Wateraccess: Yes
- Waterfront Type: Pond
- Year Built: 1973
- Bldg sqft: 3696
- Bedrooms: 4
- Total Baths: 4
- Full Baths: 3
- 1/2 Baths: 1
- Garage / Parking Spaces: 6
- Days On Market: 11
- Additional Information
- Geolocation: 27.842 / -82.8308
- County: PINELLAS
- City: SEMINOLE
- Zipcode: 33776
- Subdivision: Harbor View No 4
- Elementary School: Bauder Elementary PN
- Middle School: Seminole Middle PN
- High School: Seminole High PN
- Provided by: RE/MAX MARKETING SPECIALISTS
- Contact: Mari Davis
- 352-686-0540

- DMCA Notice
-
Description1. 61 acres consisting of 10 lots may be divided or completely re developed 5 minutes to the gulf beaches the current home is 2930 sf of living space with 3696 total sf space 4 br 3 baths the property has a detached apartment including a kitchen and private entry, fully permitted. Both homes are well maintained and the main home is ada compliant with extra enhancements. There was no damage and no flooding from the most recent hurricanes. Several out buildings are on the property that you can redesignate and redesign for many uses. The property is fully fenced with a nice pond and outdoor cooking space for entertaining. The property is lined with beautiful foliage giving an extremely private atmosphere and closed off from other homes yet close to all amenities, it's truly the best of both worlds. If you're looking for an investement or privacy on a large parcel close to the beaches this is for you. Too many options for this property to list here. Contact the listing agent for more details and a showing.
Property Location and Similar Properties
All
Similar
Features
Waterfront Description
- Pond
Accessibility Features
- Accessible Bedroom
- Accessible Common Area
- Accessible Doors
- Accessible Entrance
- Accessible Full Bath
- Accessible Hallway(s)
- Accessible Kitchen
- Accessible Central Living Area
- Accessible Washer/Dryer
- Ceiling Track
- Enhanced Accessible
Appliances
- Dishwasher
- Disposal
- Dryer
- Electric Water Heater
- Exhaust Fan
- Microwave
- Range
- Refrigerator
Home Owners Association Fee
- 0.00
Carport Spaces
- 3.00
Close Date
- 0000-00-00
Cooling
- Central Air
Country
- US
Covered Spaces
- 0.00
Exterior Features
- Lighting
- Outdoor Grill
- Outdoor Kitchen
- Private Mailbox
- Sliding Doors
- Storage
Flooring
- Carpet
- Ceramic Tile
- Slate
Garage Spaces
- 3.00
Heating
- Central
- Electric
High School
- Seminole High-PN
Interior Features
- Accessibility Features
- Ceiling Fans(s)
- Eat-in Kitchen
- Primary Bedroom Main Floor
- Solid Wood Cabinets
- Split Bedroom
- Stone Counters
- Thermostat
Legal Description
- Harbor View No 4 Lots 21 thru 30 INCL
Levels
- One
Living Area
- 2930.00
Lot Features
- Landscaped
- Level
- Oversized Lot
- Private
- Paved
Middle School
- Seminole Middle-PN
Area Major
- 33776 - Seminole/Largo
Net Operating Income
- 0.00
Occupant Type
- Owner
Other Structures
- Finished RV Port
- Guest House
- Outdoor Kitchen
- Shed(s)
- Storage
- Workshop
Parcel Number
- 30-30-15-36486-000-0210
Parking Features
- Covered
- Driveway
- Ground Level
- Guest
Pets Allowed
- Yes
Possession
- Close of Escrow
Property Condition
- Completed
Property Type
- Residential
Roof
- Shingle
School Elementary
- Bauder Elementary-PN
Sewer
- Public Sewer
Tax Year
- 2023
Township
- 30
Utilities
- Cable Connected
- Electricity Connected
- Fiber Optics
- Public
- Sewer Connected
- Water Connected
View
- Trees/Woods
Views
- 39
Virtual Tour Url
- https://www.propertypanorama.com/instaview/stellar/W7870798
Water Source
- Canal/Lake For Irrigation
- Private
Year Built
- 1973
Zoning Code
- R-E
Listing Data ©2024 Greater Fort Lauderdale REALTORS®
Listings provided courtesy of The Hernando County Association of Realtors MLS.
Listing Data ©2024 REALTOR® Association of Citrus County
Listing Data ©2024 Royal Palm Coast Realtor® Association
The information provided by this website is for the personal, non-commercial use of consumers and may not be used for any purpose other than to identify prospective properties consumers may be interested in purchasing.Display of MLS data is usually deemed reliable but is NOT guaranteed accurate.
Datafeed Last updated on December 28, 2024 @ 12:00 am
©2006-2024 brokerIDXsites.com - https://brokerIDXsites.com

