
- Lori Ann Bugliaro P.A., REALTOR ®
- Tropic Shores Realty
- Helping My Clients Make the Right Move!
- Mobile: 352.585.0041
- Fax: 888.519.7102
- 352.585.0041
- loribugliaro.realtor@gmail.com
Contact Lori Ann Bugliaro P.A.
Schedule A Showing
Request more information
- Home
- Property Search
- Search results
- 9520 Highland Ridge Drive, HUDSON, FL 34667
Property Photos
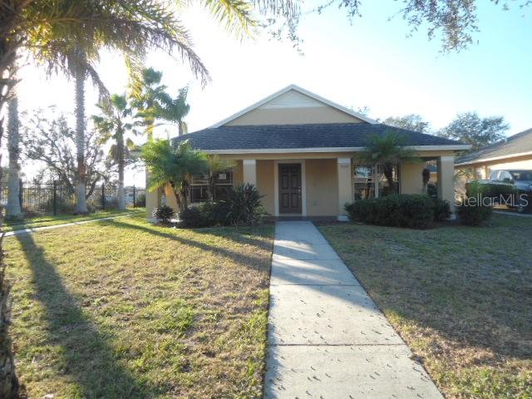

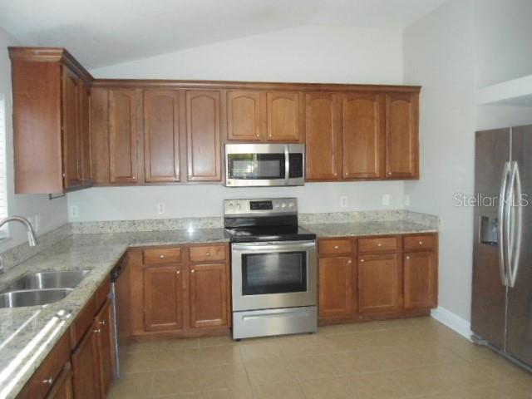
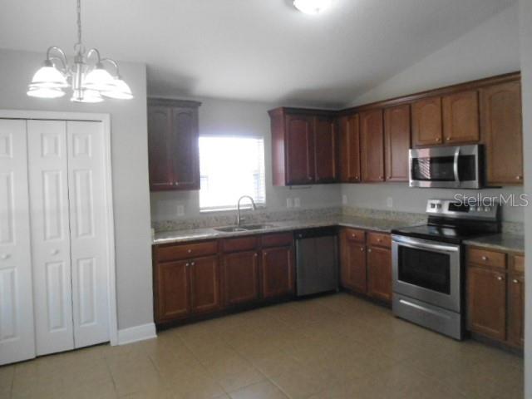
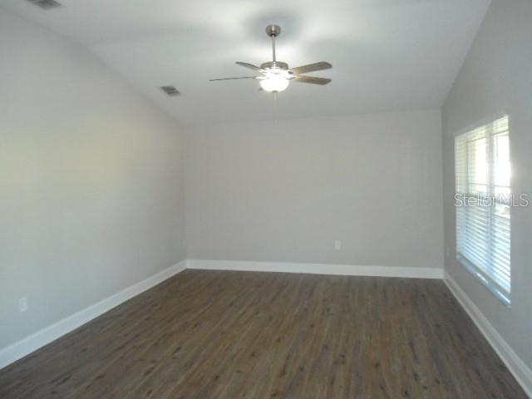
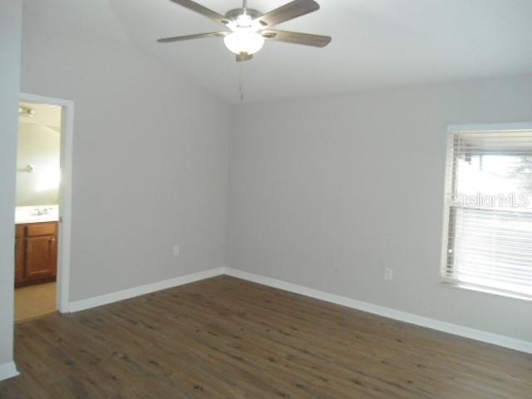
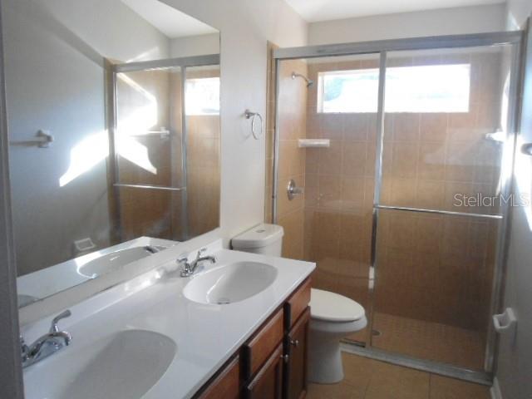
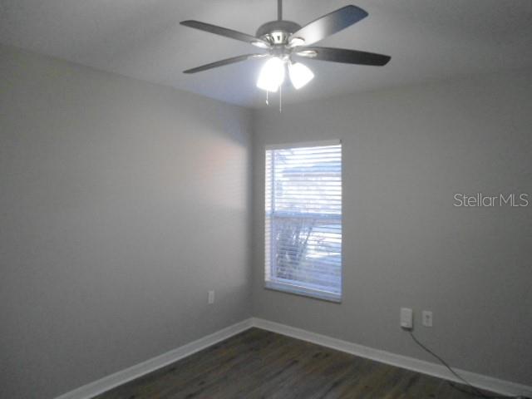
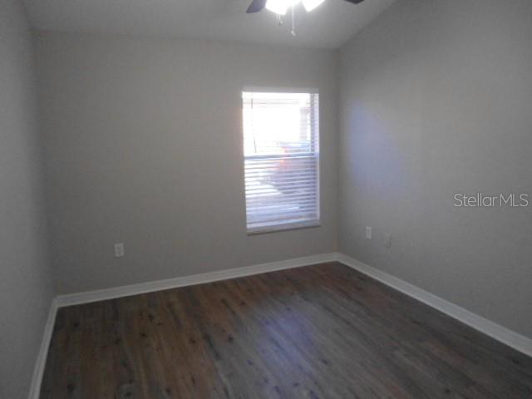
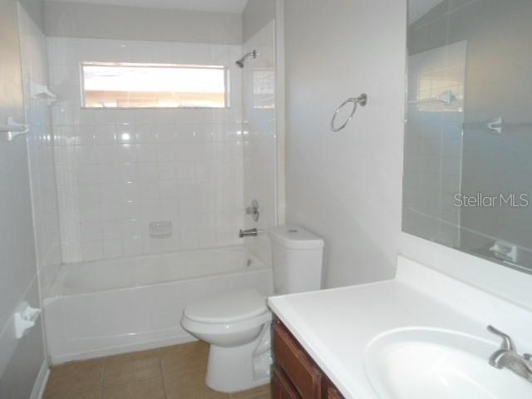
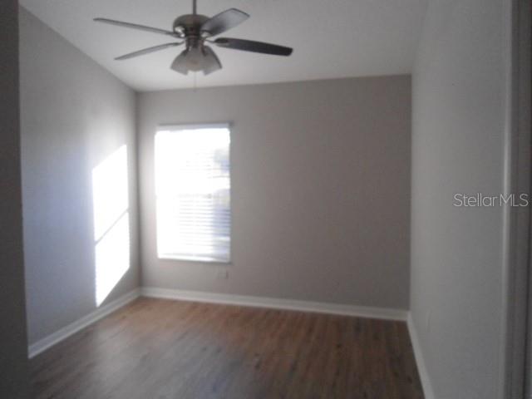
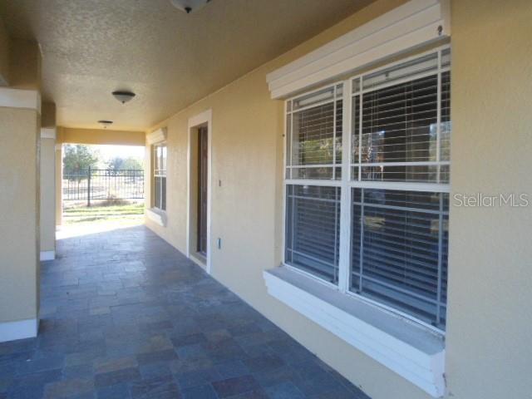
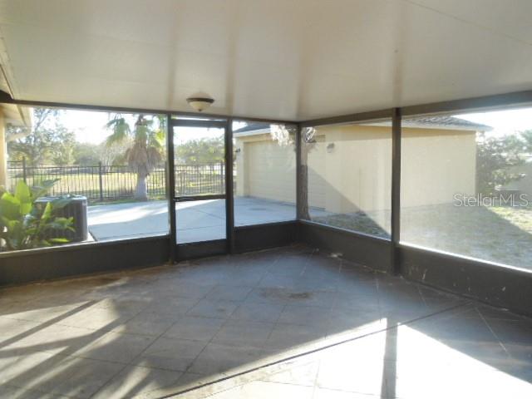
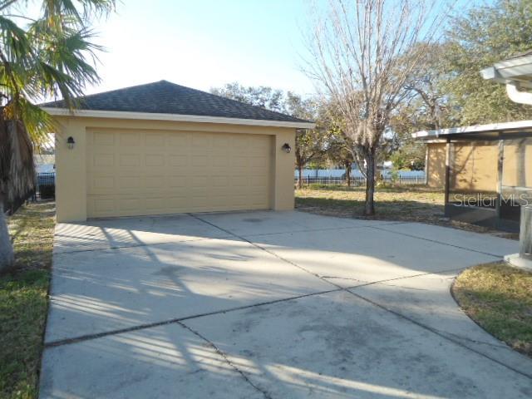
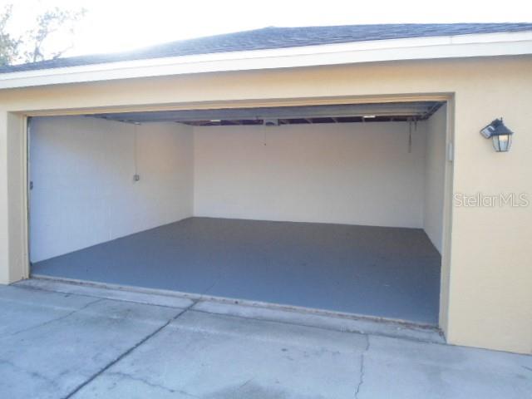
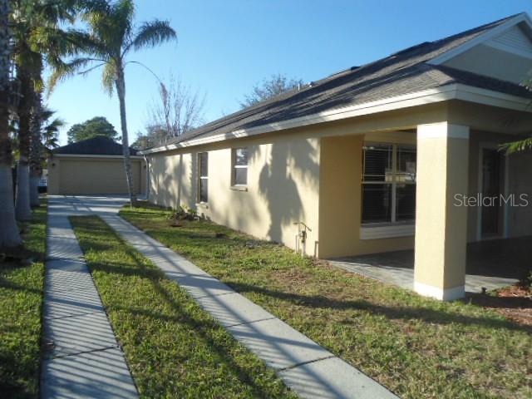
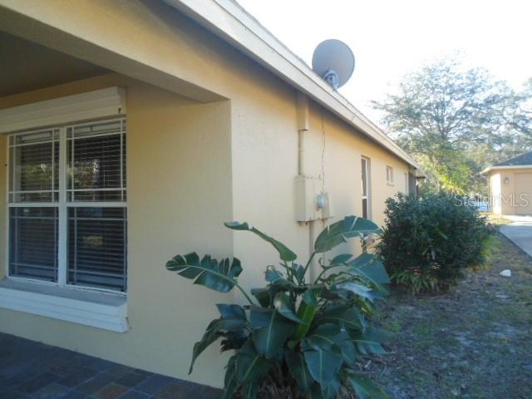
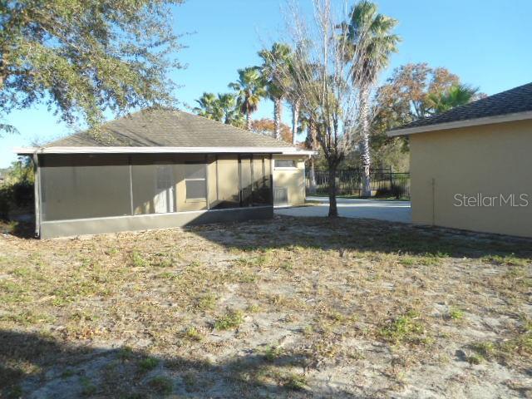
- MLS#: W7870922 ( Residential )
- Street Address: 9520 Highland Ridge Drive
- Viewed: 9
- Price: $284,900
- Price sqft: $114
- Waterfront: No
- Year Built: 2008
- Bldg sqft: 2500
- Bedrooms: 4
- Total Baths: 2
- Full Baths: 2
- Garage / Parking Spaces: 2
- Days On Market: 20
- Additional Information
- Geolocation: 28.3709 / -82.6574
- County: PASCO
- City: HUDSON
- Zipcode: 34667
- Subdivision: Highland Ridge
- Provided by: KW REALTY ELITE PARTNERS
- Contact: Vincent Mina, Jr
- 352-688-6500

- DMCA Notice
-
DescriptionMove in ready four bedroom, two bath home with a detached two car garage located in the deed restricted community of Highland Ridge. This home features an eat in kitchen with granite countertops, wood cabinets, stainless steel appliances, and a pantry; living room with a vaulted ceiling, primary bedroom suite with a large walk in closet and bath with dual sinks and shower; the other three bedrooms all have vaulted ceilings and laminate flooring and are generously sized. Other features include front porch and a screened in lanai.
Property Location and Similar Properties
All
Similar
Features
Appliances
- Dishwasher
- Microwave
- Range
- Refrigerator
Home Owners Association Fee
- 260.00
Association Name
- Qualified Property Management
Association Phone
- 727-869-9700
Carport Spaces
- 0.00
Close Date
- 0000-00-00
Cooling
- Central Air
Country
- US
Covered Spaces
- 0.00
Exterior Features
- Other
Flooring
- Ceramic Tile
- Laminate
Garage Spaces
- 2.00
Heating
- Central
Interior Features
- Ceiling Fans(s)
- Eat-in Kitchen
- Stone Counters
- Vaulted Ceiling(s)
- Walk-In Closet(s)
Legal Description
- HIGHLAND RIDGE PB 60 PG 054 LOT 38 SUBJECT TO FENCE & LANDSCAPE EASEMENT PER OR 7224 PG 1109 OR 9638 PG 2385
Levels
- One
Living Area
- 1505.00
Area Major
- 34667 - Hudson/Bayonet Point/Port Richey
Net Operating Income
- 0.00
Occupant Type
- Vacant
Parcel Number
- 16-24-25-013.0-000.00-038.0
Pets Allowed
- Yes
Property Type
- Residential
Roof
- Shingle
Sewer
- Public Sewer
Tax Year
- 2023
Township
- 24S
Utilities
- Cable Available
- Electricity Connected
Virtual Tour Url
- https://www.propertypanorama.com/instaview/stellar/W7870922
Water Source
- Public
Year Built
- 2008
Zoning Code
- MPUD
Listing Data ©2025 Greater Fort Lauderdale REALTORS®
Listings provided courtesy of The Hernando County Association of Realtors MLS.
Listing Data ©2025 REALTOR® Association of Citrus County
Listing Data ©2025 Royal Palm Coast Realtor® Association
The information provided by this website is for the personal, non-commercial use of consumers and may not be used for any purpose other than to identify prospective properties consumers may be interested in purchasing.Display of MLS data is usually deemed reliable but is NOT guaranteed accurate.
Datafeed Last updated on January 10, 2025 @ 12:00 am
©2006-2025 brokerIDXsites.com - https://brokerIDXsites.com

