
- Lori Ann Bugliaro P.A., REALTOR ®
- Tropic Shores Realty
- Helping My Clients Make the Right Move!
- Mobile: 352.585.0041
- Fax: 888.519.7102
- 352.585.0041
- loribugliaro.realtor@gmail.com
Contact Lori Ann Bugliaro P.A.
Schedule A Showing
Request more information
- Home
- Property Search
- Search results
- 10228 Beechcraft Street, NEW PORT RICHEY, FL 34654
Property Photos
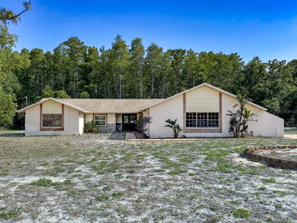

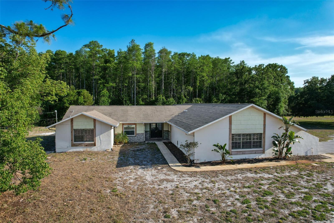
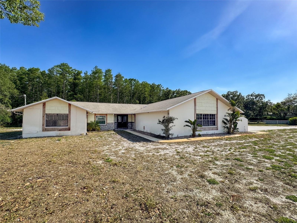
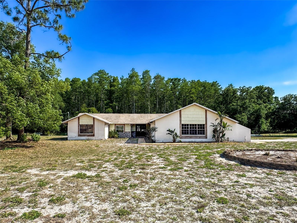
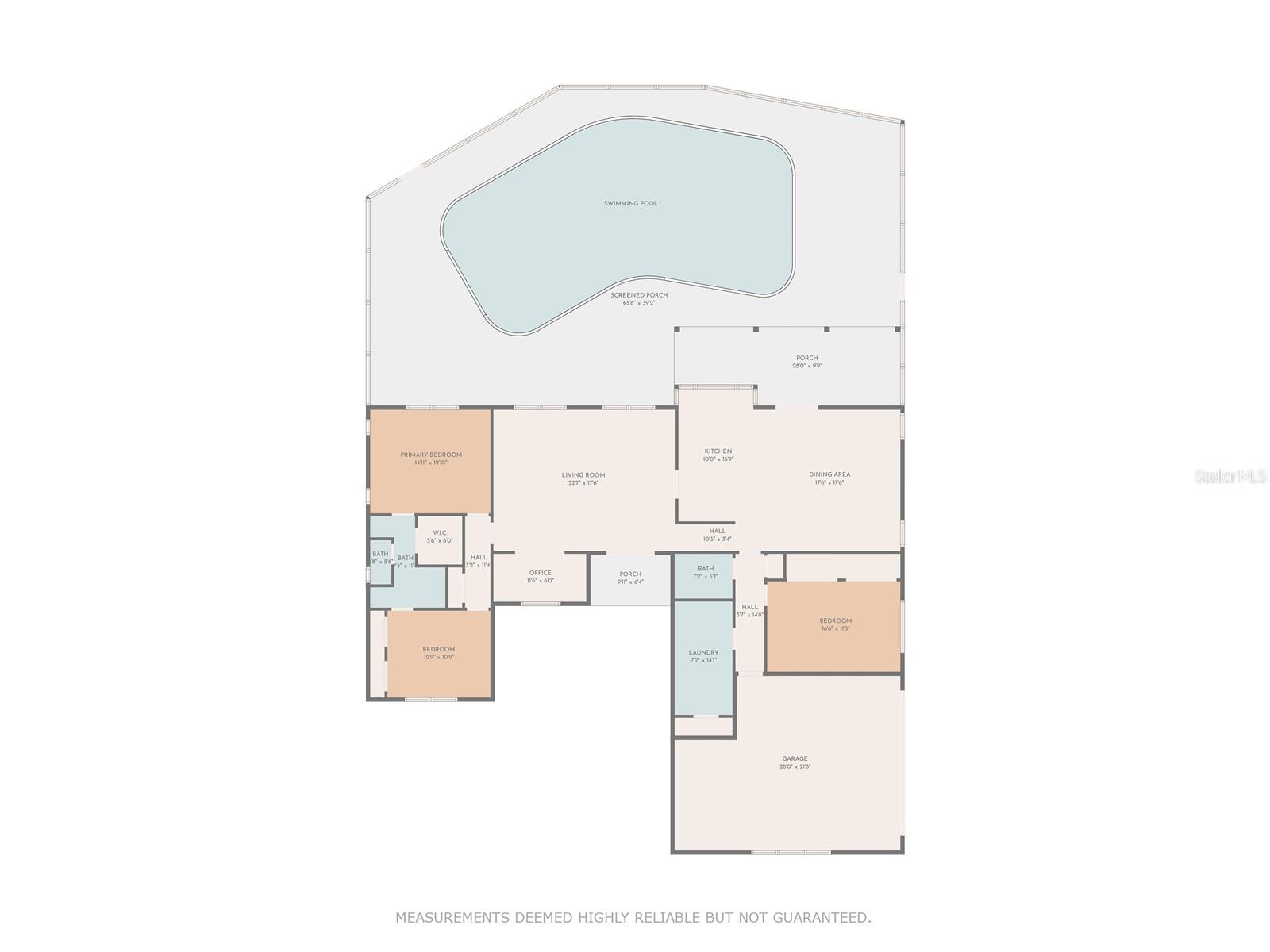
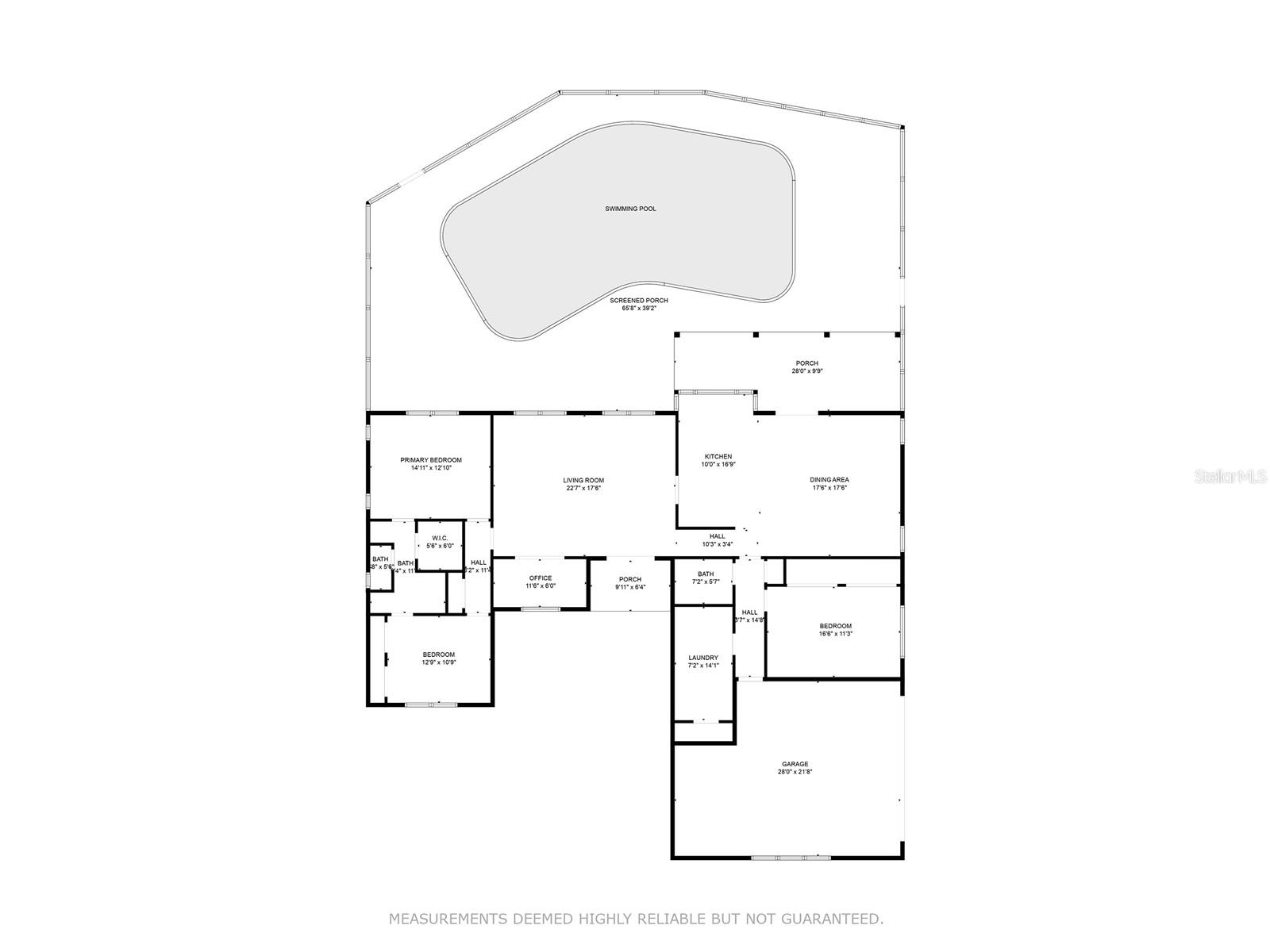
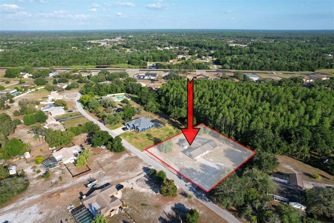

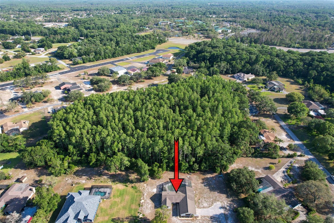
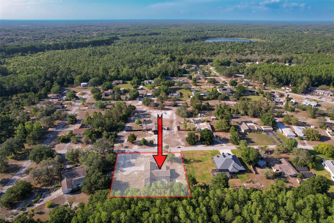
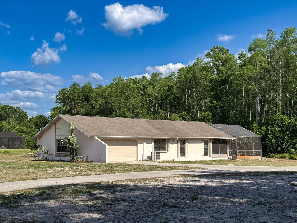
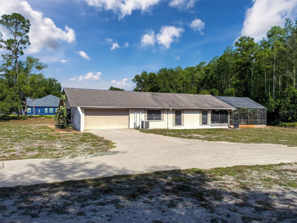
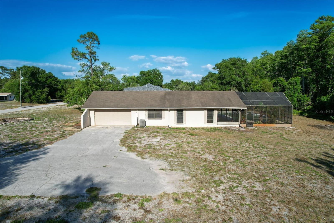
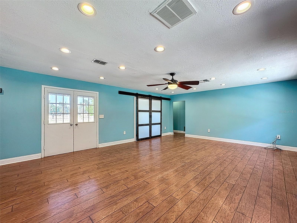
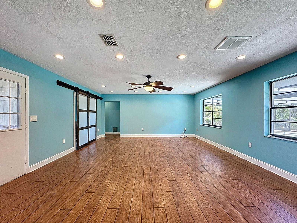
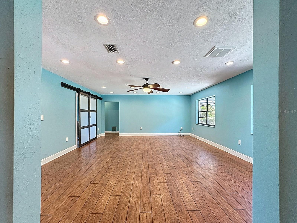


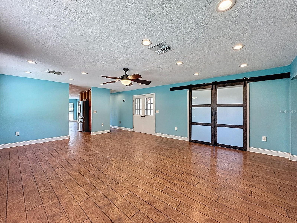
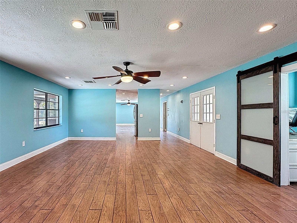
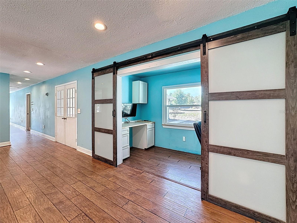
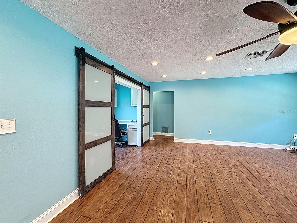
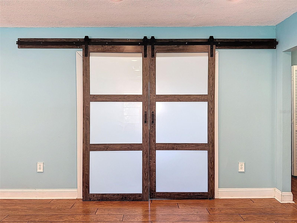
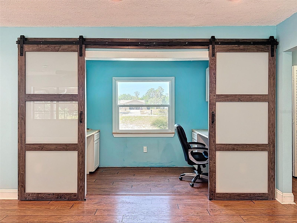
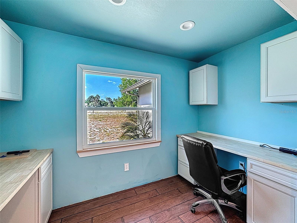
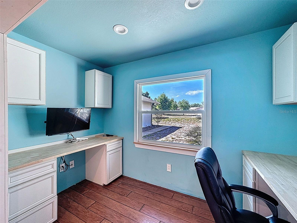
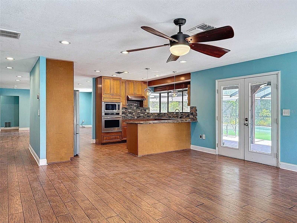
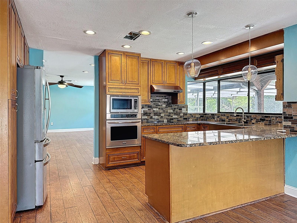
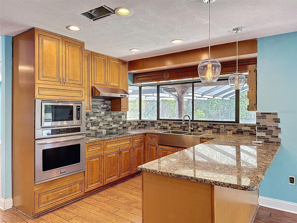
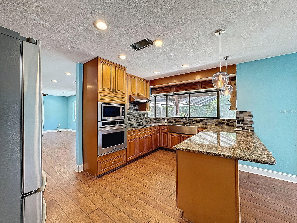
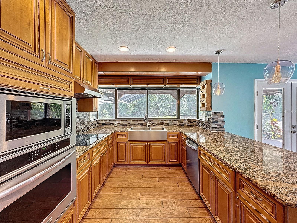
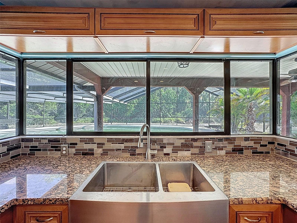
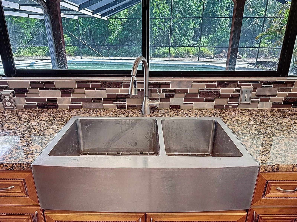
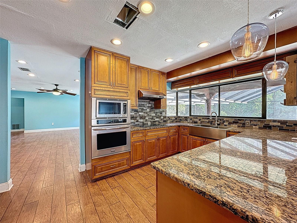
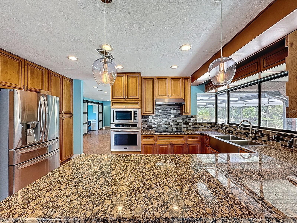
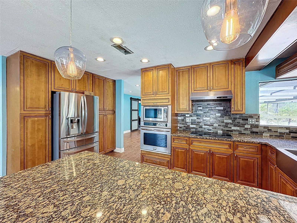
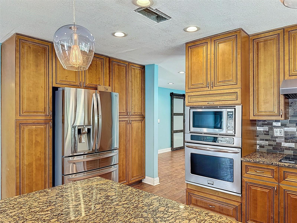
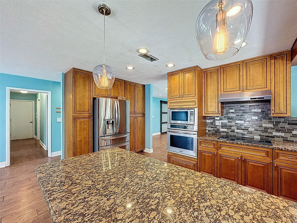
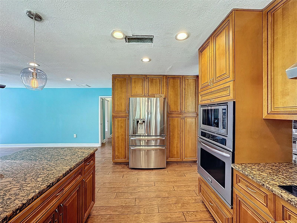
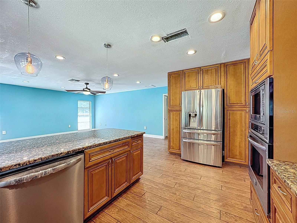
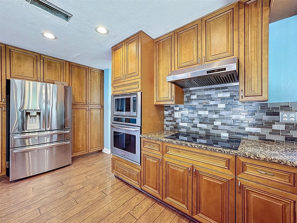
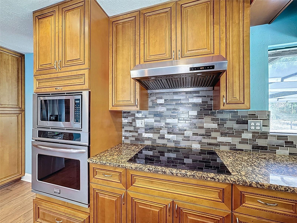
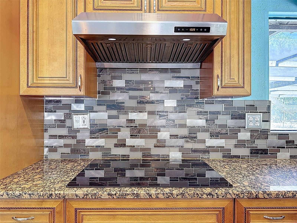
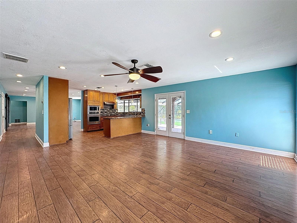
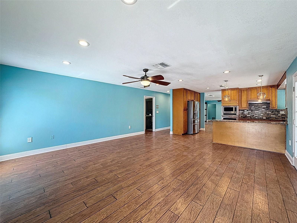
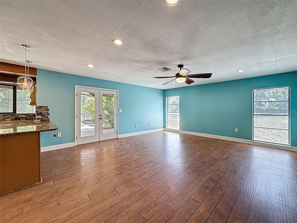
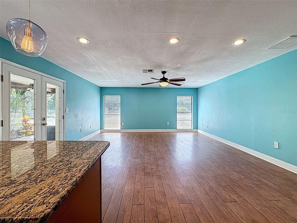
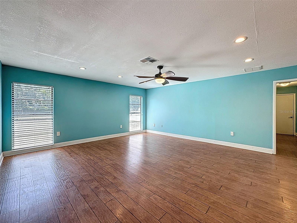
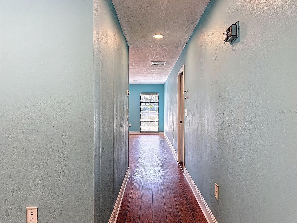
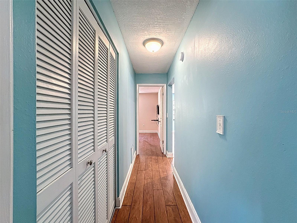
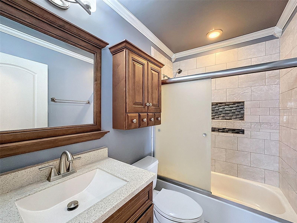
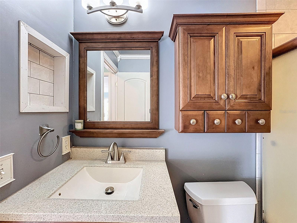
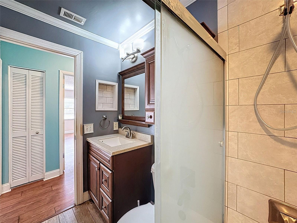
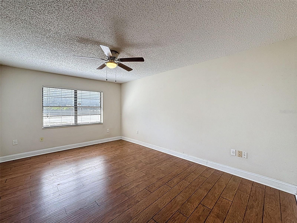
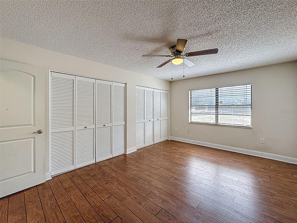
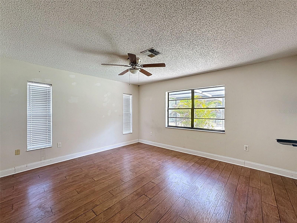
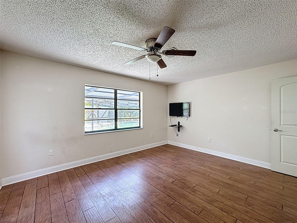
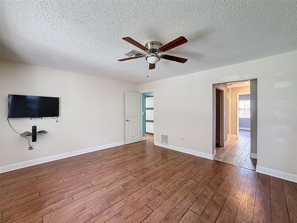
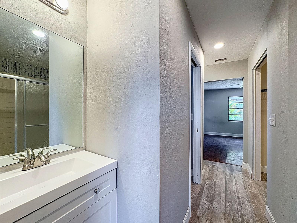
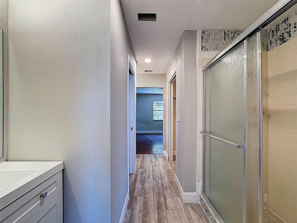
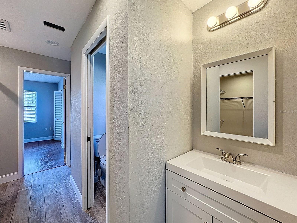
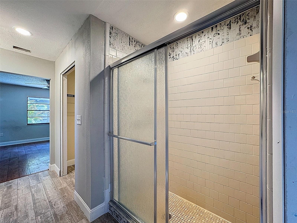
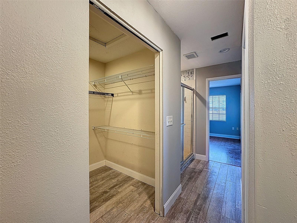
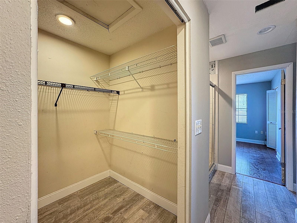
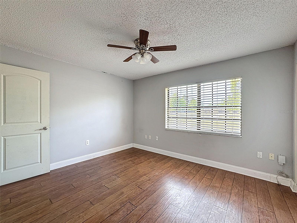
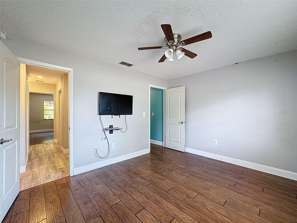
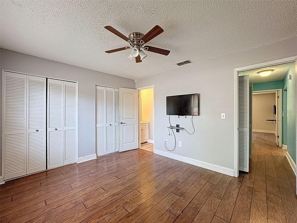
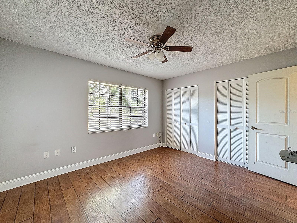
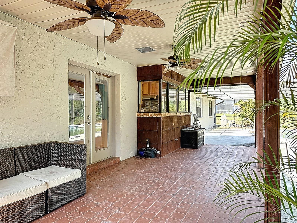
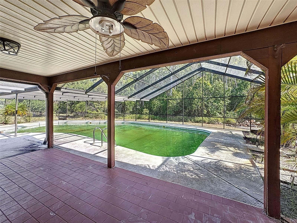
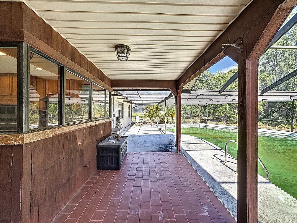
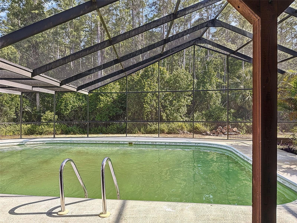

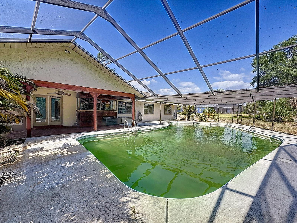
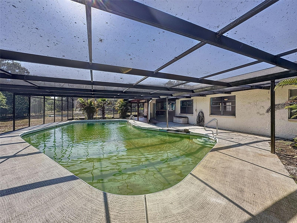
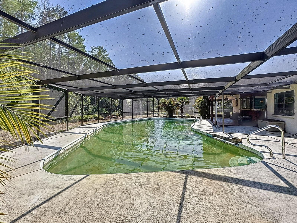
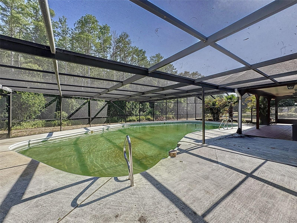
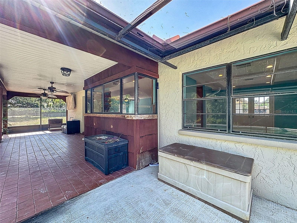
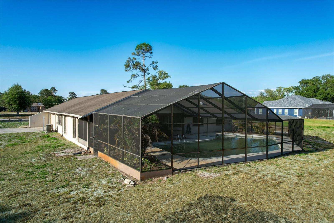
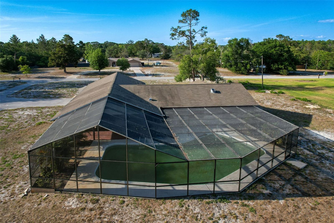
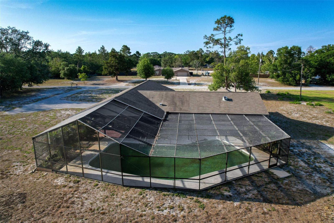
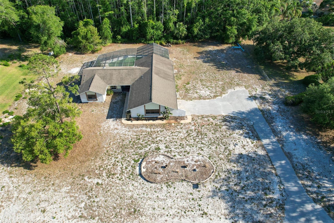
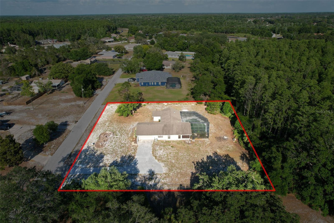

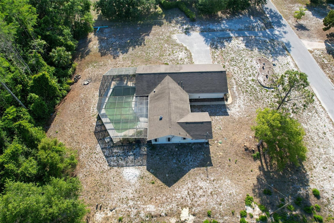
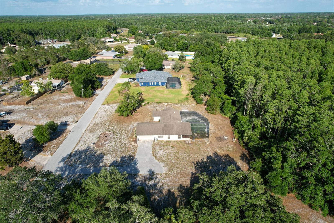

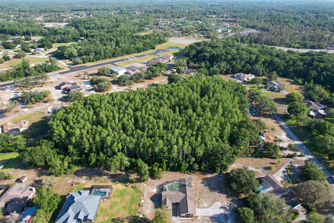
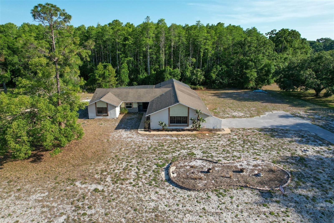
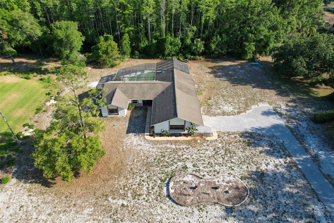
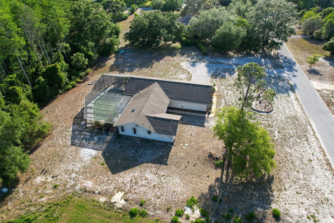
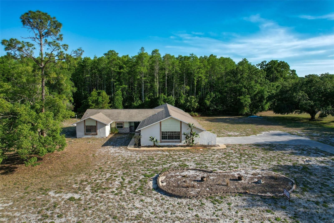
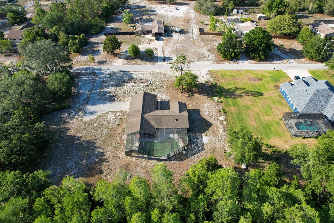
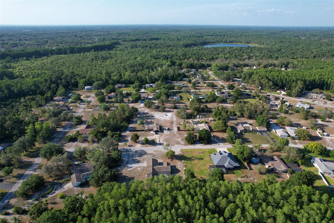
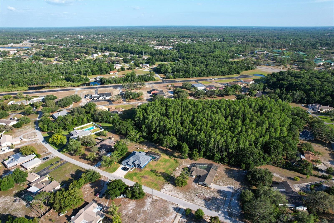
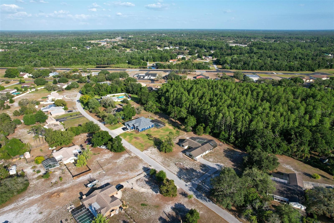
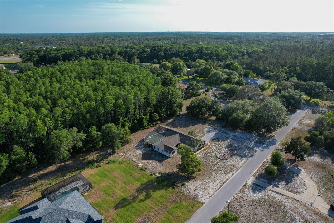
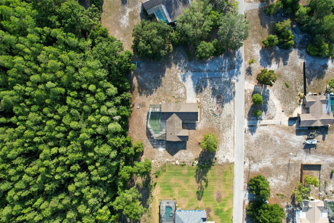
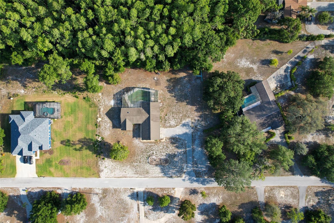
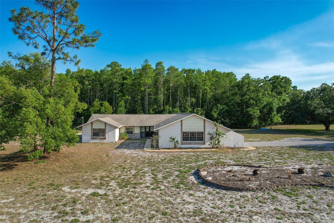
- MLS#: W7875121 ( Residential )
- Street Address: 10228 Beechcraft Street
- Viewed: 129
- Price: $475,900
- Price sqft: $154
- Waterfront: No
- Year Built: 1980
- Bldg sqft: 3083
- Bedrooms: 3
- Total Baths: 2
- Full Baths: 2
- Garage / Parking Spaces: 2
- Days On Market: 89
- Additional Information
- Geolocation: 28.283 / -82.6456
- County: PASCO
- City: NEW PORT RICHEY
- Zipcode: 34654
- Subdivision: Hidden Lake Estates
- Provided by: RE/MAX SUNSET REALTY
- Contact: Brian Pfister
- 727-863-2402

- DMCA Notice
-
DescriptionRare opportunity to own and live in exclusive Hidden Lake Estates! This unique community is designed around a private Airport for aviation enthusiasts, and offers an incredible living experience for the residents!! Situated on an almost 2 acre homesite, this 3 bedroom 2 full bath Pool Home has room inside and out for the whole family!! Entering the double door entry, you step into a large living room that makes you feel instantly welcomed. Off the living space is a cozy office with Barn Doors to lend privacy for homework or to work at home. Past the living room to the left, two large bedrooms with the Primary bedroom overlooking the deck, and equipped with a large walk in closet and direct access to the versatile Jack n Jill bathroom with double vanities and roomy shower. To the right of the living room, the beautiful kitchen with wood cabinets and stainless steel appliances overlooks the dining area, and the third bedroom is tucked in a short hallway, across from the guest bath...very convenient for overnighters. Laundry room is huge, and adds climate controlled storage inside!! The garage is massive, with room for 2 cars plus the golf cart!! French doors lead from the kitchen/dining area to the covered lanai with room to sit and relax, the the crowning jewel is the huge Pool and deck area, great for family fun or entertaining!! Big yard and lots of elbow room. LOMA letter on file removes home from A flood zone into X flood zone. List of recent repairs and upgrades available upon request.
Property Location and Similar Properties
All
Similar
Features
Appliances
- Dishwasher
- Electric Water Heater
- Microwave
- Range
- Refrigerator
- Water Filtration System
- Water Softener
Home Owners Association Fee
- 0.00
Carport Spaces
- 0.00
Close Date
- 0000-00-00
Cooling
- Central Air
Country
- US
Covered Spaces
- 0.00
Exterior Features
- French Doors
Flooring
- Hardwood
- Tile
Garage Spaces
- 2.00
Heating
- Central
- Electric
Insurance Expense
- 0.00
Interior Features
- Ceiling Fans(s)
- Split Bedroom
- Stone Counters
- Walk-In Closet(s)
Legal Description
- HIDDEN LAKE ESTATES UNIT 1 PB 10 PG 80 LOT 31 OR 9090 PG 1889
Levels
- One
Living Area
- 2011.00
Area Major
- 34654 - New Port Richey
Net Operating Income
- 0.00
Occupant Type
- Vacant
Open Parking Spaces
- 0.00
Other Expense
- 0.00
Parcel Number
- 17-25-30-001.0-000.00-031.0
Pets Allowed
- No
Pool Features
- In Ground
- Screen Enclosure
Property Type
- Residential
Roof
- Shingle
Sewer
- Other
Tax Year
- 2024
Township
- 25S
Utilities
- Electricity Connected
- Public
Views
- 129
Virtual Tour Url
- https://my.matterport.com/show/?m=roArRuYy1SZ&brand=0&mls=1&
Water Source
- Well
Year Built
- 1980
Zoning Code
- R1
Disclaimer: All information provided is deemed to be reliable but not guaranteed.
Listing Data ©2025 Greater Fort Lauderdale REALTORS®
Listings provided courtesy of The Hernando County Association of Realtors MLS.
Listing Data ©2025 REALTOR® Association of Citrus County
Listing Data ©2025 Royal Palm Coast Realtor® Association
The information provided by this website is for the personal, non-commercial use of consumers and may not be used for any purpose other than to identify prospective properties consumers may be interested in purchasing.Display of MLS data is usually deemed reliable but is NOT guaranteed accurate.
Datafeed Last updated on July 31, 2025 @ 12:00 am
©2006-2025 brokerIDXsites.com - https://brokerIDXsites.com
Sign Up Now for Free!X
Call Direct: Brokerage Office: Mobile: 352.585.0041
Registration Benefits:
- New Listings & Price Reduction Updates sent directly to your email
- Create Your Own Property Search saved for your return visit.
- "Like" Listings and Create a Favorites List
* NOTICE: By creating your free profile, you authorize us to send you periodic emails about new listings that match your saved searches and related real estate information.If you provide your telephone number, you are giving us permission to call you in response to this request, even if this phone number is in the State and/or National Do Not Call Registry.
Already have an account? Login to your account.

