
- Lori Ann Bugliaro P.A., REALTOR ®
- Tropic Shores Realty
- Helping My Clients Make the Right Move!
- Mobile: 352.585.0041
- Fax: 888.519.7102
- 352.585.0041
- loribugliaro.realtor@gmail.com
Contact Lori Ann Bugliaro P.A.
Schedule A Showing
Request more information
- Home
- Property Search
- Search results
- 1723 Cortleigh Drive, TRINITY, FL 34655
Property Photos
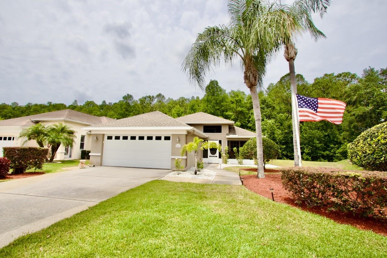

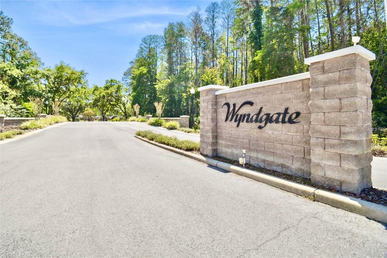
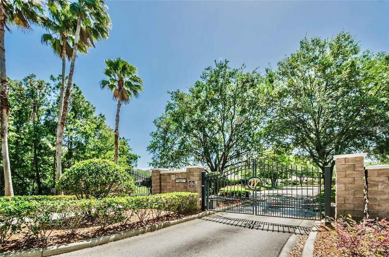
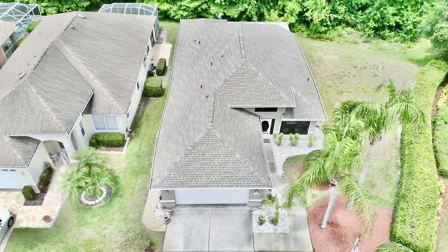
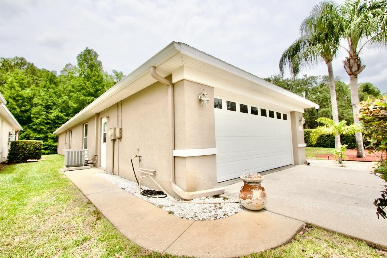
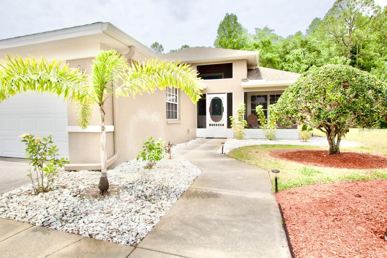
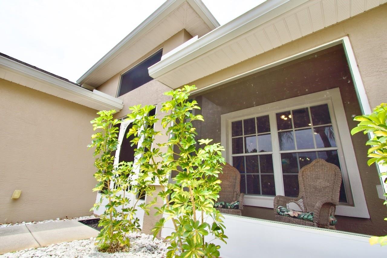
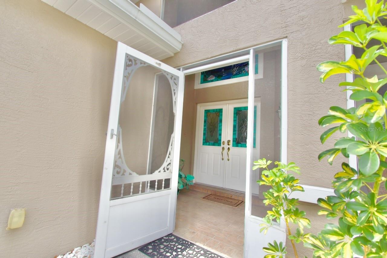
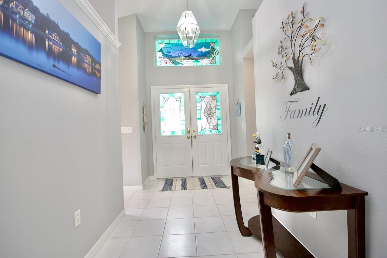
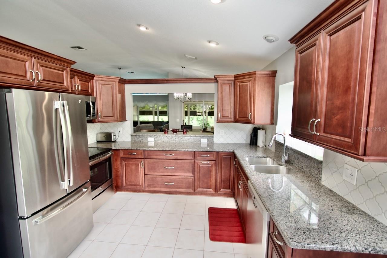
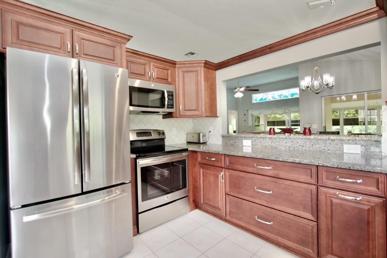
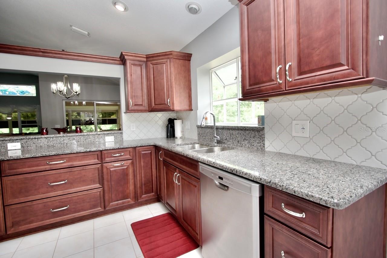
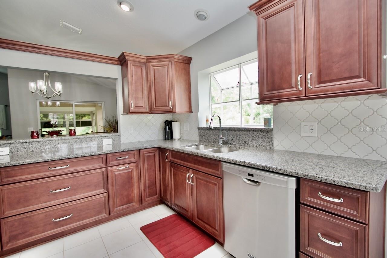
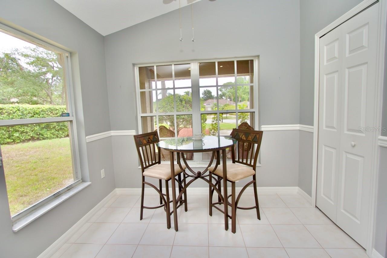
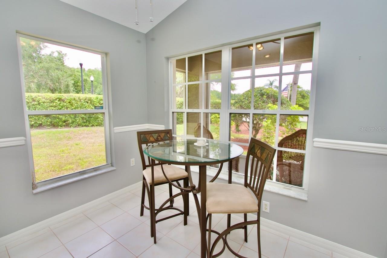
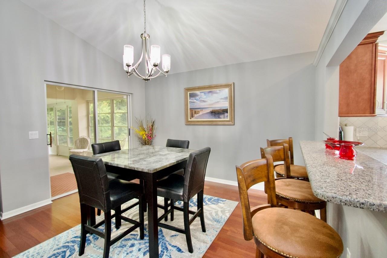
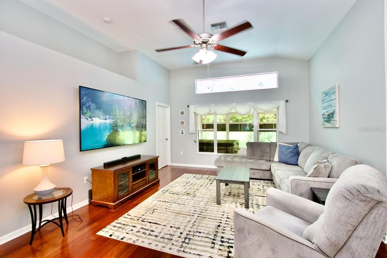
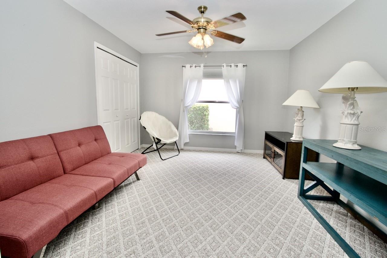
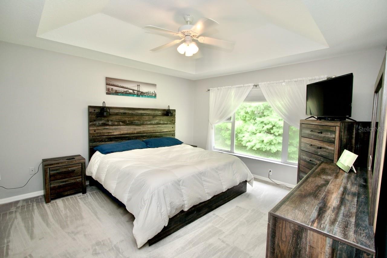
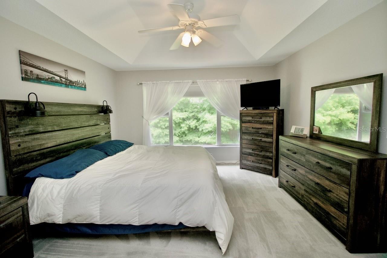
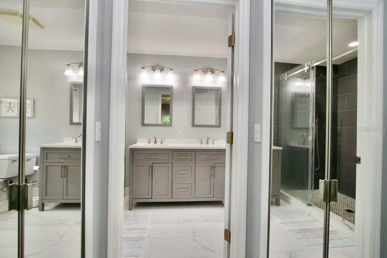
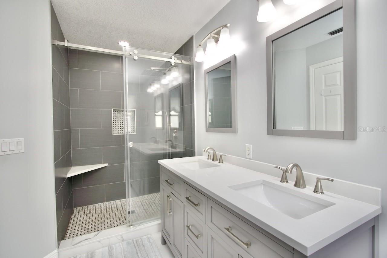
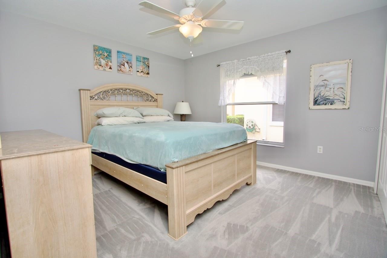
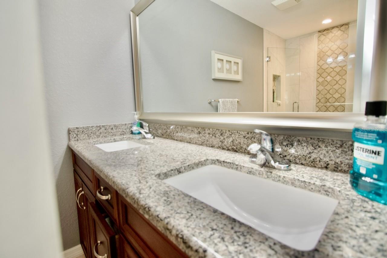
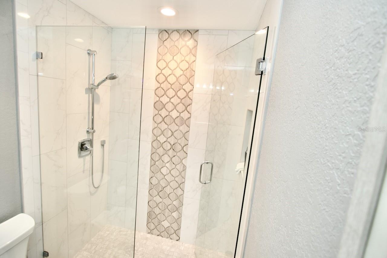
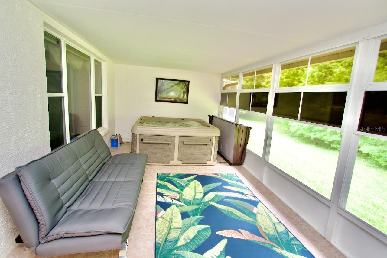
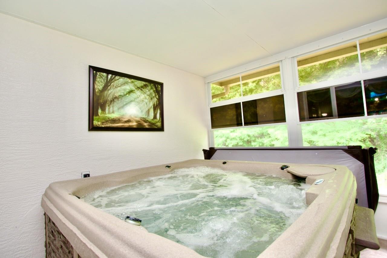
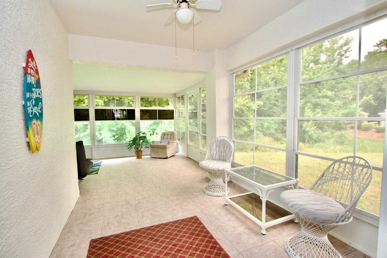
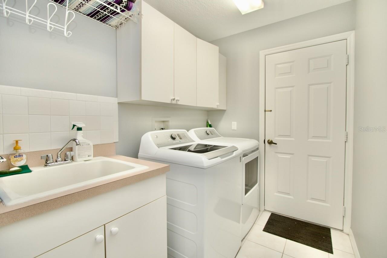
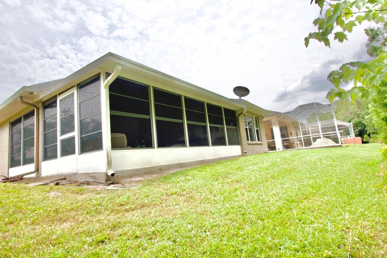
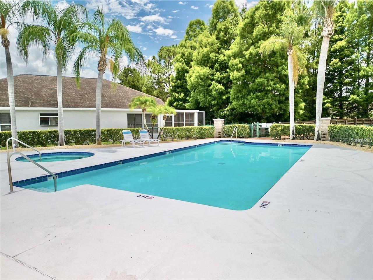
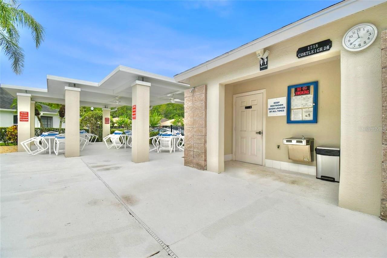
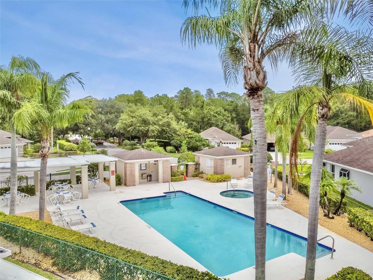
- MLS#: W7875293 ( Residential )
- Street Address: 1723 Cortleigh Drive
- Viewed: 49
- Price: $421,900
- Price sqft: $162
- Waterfront: No
- Year Built: 1997
- Bldg sqft: 2607
- Bedrooms: 3
- Total Baths: 2
- Full Baths: 2
- Garage / Parking Spaces: 2
- Days On Market: 100
- Additional Information
- Geolocation: 28.1843 / -82.6864
- County: PASCO
- City: TRINITY
- Zipcode: 34655
- Subdivision: Wyndtree Village 11 12
- Elementary School: Trinity Oaks
- Middle School: Seven Springs
- High School: J.W. Mitchell
- Provided by: RE/MAX ALLIANCE GROUP
- Contact: Michael Constantine
- 727-845-4321

- DMCA Notice
-
DescriptionIf you are looking for a Model Home in a gated community with worry free living...your search is over. This home was the Builder Model when the Wyndtree community was developed!!! This stunning home has over $74,000 in upgrades complete with a new roof in 2018!!! The Wyndgate gated community is in the heart of Trinity and features a resort style community pool and worry free living where the HOA has no CDDs, low dues and the HOA fee includes, mowing of lawn and trimming, yard fertilizer, yard irrigation, garbage removal, and maintenance of development's trees, landscaping, roads, sidewalks, gates, lights, and optional TV package. As you enter this home you are welcomed into a beautiful foyer with your Kitchen that will wow the Chef in your family with stunning high quality cabinetry and stainless appliances and granite counters!!! Continuing into the home you will be pleasantly surprised with a huge living and dining area with lots of beautiful natural light and high ceilings. The Master Suite is straight out of a magazine with beautiful views to wake up to of the tranquil forest and it is complimented by a master bath that looks like it was designed by a 5 star resort!!! The 2nd bedroom is quite large and the hall bath is also updated with an absolute stunning shower unlike anything you have seen and the 3rd bedroom is centrally located in the home and this space is often used as an office or game room by other residents with the same floorpan. The lanai features panoramic views of the forest and the home comes with a hot tub so you can relax after a long day with complete privacy!!! This home is on an oversized lot so you will have more outdoor space than most of the homes in the neighborhood along with an extended driveway and 2 car garage. This home needs absolutely nothing and is turn key ready for a new owner...make your appointment today!!!
Property Location and Similar Properties
All
Similar
Features
Appliances
- Dishwasher
- Disposal
- Dryer
- Electric Water Heater
- Microwave
- Range
- Refrigerator
- Washer
- Water Filtration System
- Water Softener
Association Amenities
- Gated
- Maintenance
- Spa/Hot Tub
Home Owners Association Fee
- 750.00
Home Owners Association Fee Includes
- Common Area Taxes
- Pool
- Maintenance Grounds
- Recreational Facilities
- Trash
Association Name
- Progressive Management /Bill Martin
Association Phone
- 727-773-9542
Carport Spaces
- 0.00
Close Date
- 0000-00-00
Cooling
- Central Air
Country
- US
Covered Spaces
- 0.00
Exterior Features
- Rain Gutters
- Sliding Doors
Flooring
- Carpet
- Ceramic Tile
- Tile
Furnished
- Furnished
Garage Spaces
- 2.00
Heating
- Central
- Electric
High School
- J.W. Mitchell High-PO
Insurance Expense
- 0.00
Interior Features
- Cathedral Ceiling(s)
- Ceiling Fans(s)
- Eat-in Kitchen
- High Ceilings
- L Dining
- Open Floorplan
- Split Bedroom
- Walk-In Closet(s)
- Window Treatments
Legal Description
- WYNDTREE-VILLAGES 11 AND 12 PB 34 PGS 10-15 LOT 97 OR 9515 PG 3284
Levels
- One
Living Area
- 1665.00
Lot Features
- Conservation Area
- Corner Lot
- In County
- Near Public Transit
- Oversized Lot
- Sidewalk
- Paved
Middle School
- Seven Springs Middle-PO
Area Major
- 34655 - New Port Richey/Seven Springs/Trinity
Net Operating Income
- 0.00
Occupant Type
- Owner
Open Parking Spaces
- 0.00
Other Expense
- 0.00
Parcel Number
- 34-26-16-0050-00000-0970
Parking Features
- Common
- Garage Door Opener
- Off Street
Pets Allowed
- Yes
Possession
- Close Of Escrow
Property Condition
- Completed
Property Type
- Residential
Roof
- Shingle
School Elementary
- Trinity Oaks Elementary
Sewer
- Public Sewer
Tax Year
- 2024
Township
- 26
Utilities
- Cable Connected
- Electricity Connected
- Fire Hydrant
- Public
- Sewer Connected
- Sprinkler Recycled
- Underground Utilities
- Water Connected
View
- Trees/Woods
Views
- 49
Virtual Tour Url
- https://www.propertypanorama.com/instaview/stellar/W7875293
Water Source
- Public
Year Built
- 1997
Zoning Code
- MPUD
Disclaimer: All information provided is deemed to be reliable but not guaranteed.
Listing Data ©2025 Greater Fort Lauderdale REALTORS®
Listings provided courtesy of The Hernando County Association of Realtors MLS.
Listing Data ©2025 REALTOR® Association of Citrus County
Listing Data ©2025 Royal Palm Coast Realtor® Association
The information provided by this website is for the personal, non-commercial use of consumers and may not be used for any purpose other than to identify prospective properties consumers may be interested in purchasing.Display of MLS data is usually deemed reliable but is NOT guaranteed accurate.
Datafeed Last updated on August 16, 2025 @ 12:00 am
©2006-2025 brokerIDXsites.com - https://brokerIDXsites.com
Sign Up Now for Free!X
Call Direct: Brokerage Office: Mobile: 352.585.0041
Registration Benefits:
- New Listings & Price Reduction Updates sent directly to your email
- Create Your Own Property Search saved for your return visit.
- "Like" Listings and Create a Favorites List
* NOTICE: By creating your free profile, you authorize us to send you periodic emails about new listings that match your saved searches and related real estate information.If you provide your telephone number, you are giving us permission to call you in response to this request, even if this phone number is in the State and/or National Do Not Call Registry.
Already have an account? Login to your account.

