
- Lori Ann Bugliaro P.A., REALTOR ®
- Tropic Shores Realty
- Helping My Clients Make the Right Move!
- Mobile: 352.585.0041
- Fax: 888.519.7102
- 352.585.0041
- loribugliaro.realtor@gmail.com
Contact Lori Ann Bugliaro P.A.
Schedule A Showing
Request more information
- Home
- Property Search
- Search results
- 4740 Tuscan Loon Drive, TAMPA, FL 33619
Property Photos
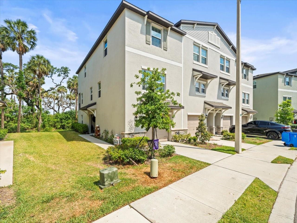


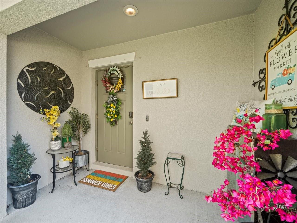
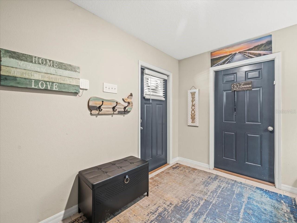
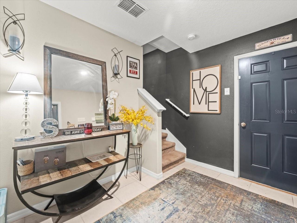
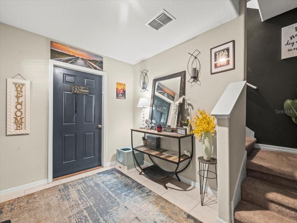
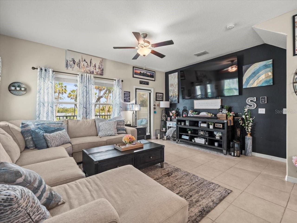
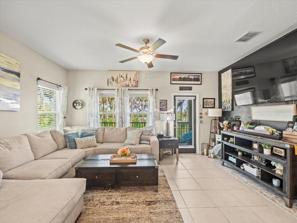

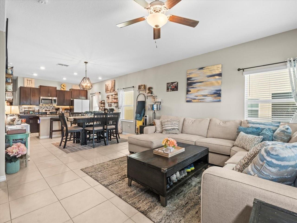
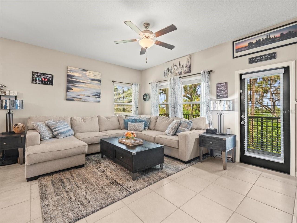
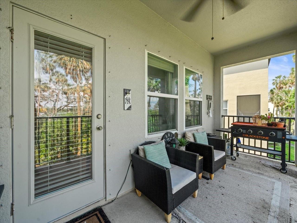
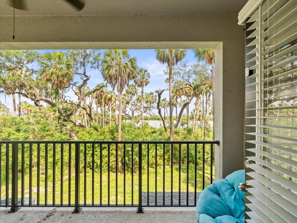
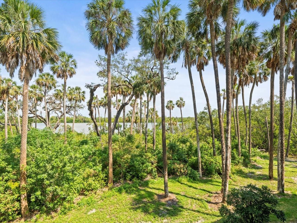
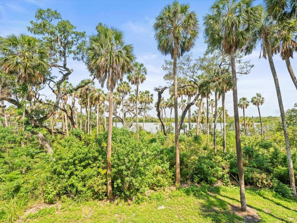
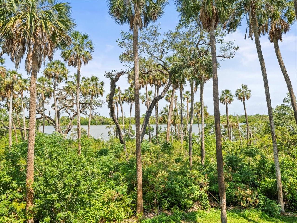
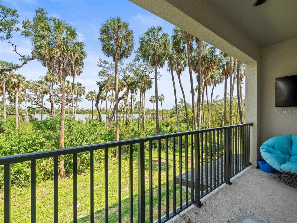
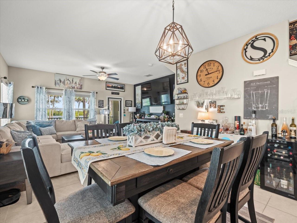
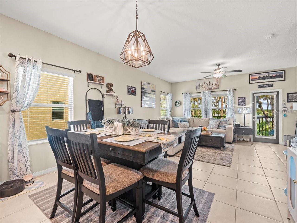
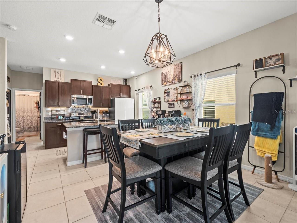
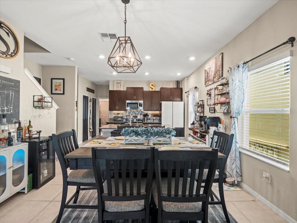
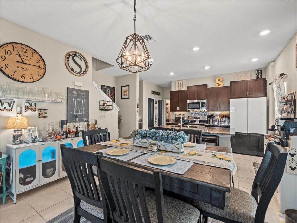
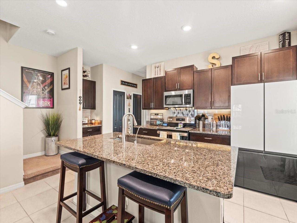

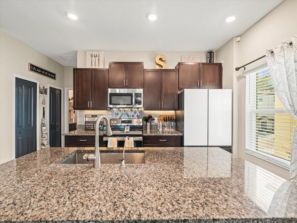

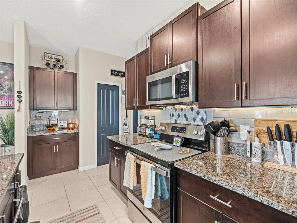
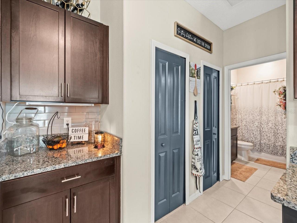
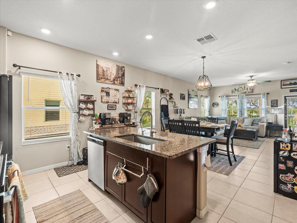
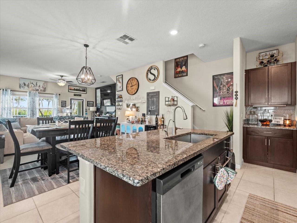
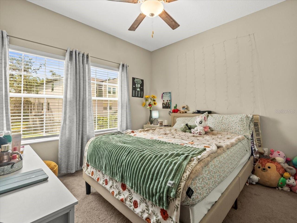
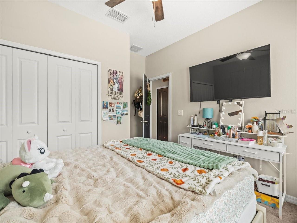
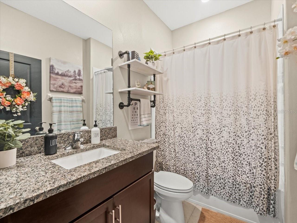
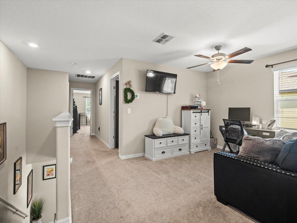

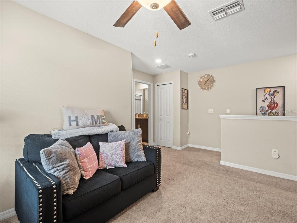
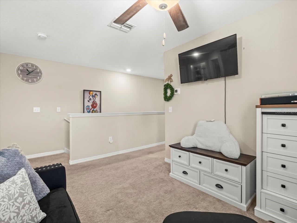
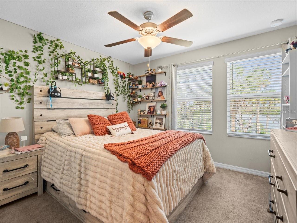
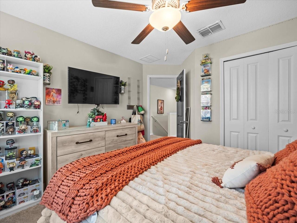
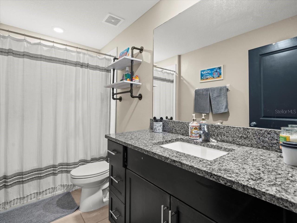
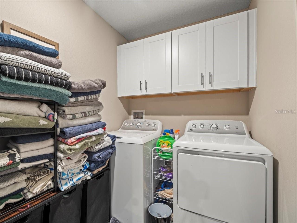
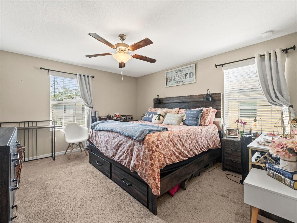
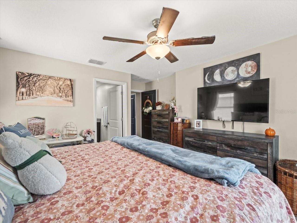
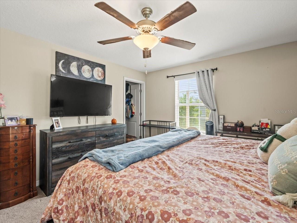
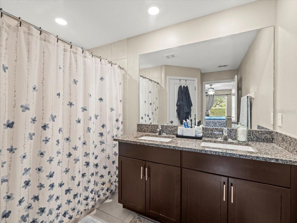
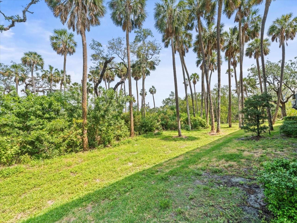
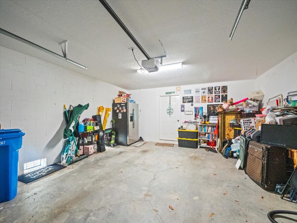
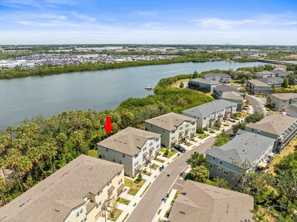

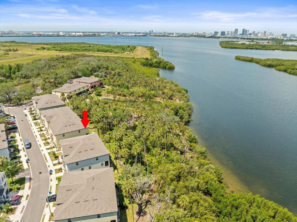
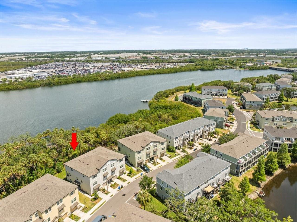
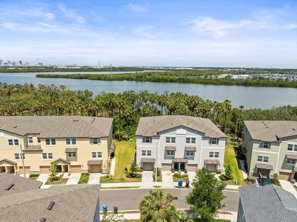
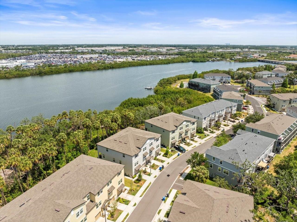
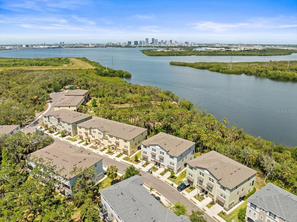
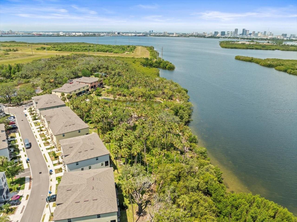
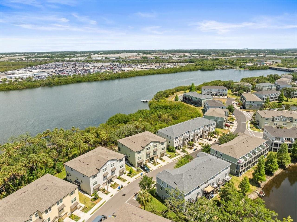
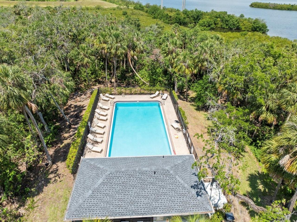
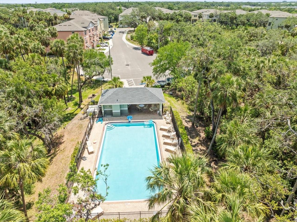


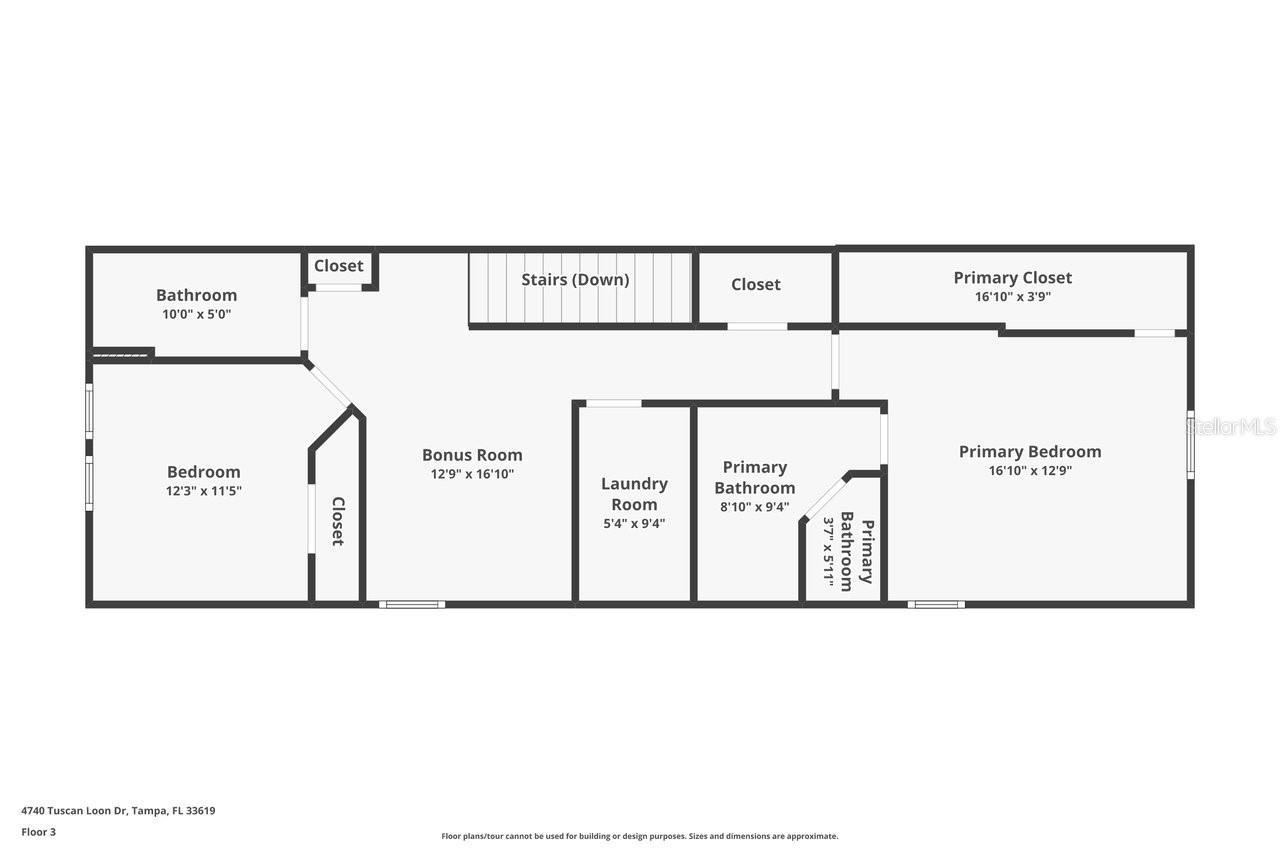
- MLS#: W7875310 ( Residential )
- Street Address: 4740 Tuscan Loon Drive
- Viewed: 12
- Price: $399,900
- Price sqft: $177
- Waterfront: No
- Year Built: 2022
- Bldg sqft: 2264
- Bedrooms: 3
- Total Baths: 3
- Full Baths: 3
- Garage / Parking Spaces: 2
- Days On Market: 15
- Additional Information
- Geolocation: 27.9424 / -82.4064
- County: HILLSBOROUGH
- City: TAMPA
- Zipcode: 33619
- Subdivision: Palm River Twnhms Ph 2
- Elementary School: Palm River HB
- Middle School: Giunta Middle HB
- High School: Blake HB
- Provided by: RE/MAX CHAMPIONS
- Contact: Penny Perry
- 727-807-7887

- DMCA Notice
-
DescriptionWelcome to this beautifully maintained 3 bedroom, 3 bath end unit townhome, ideally situated on McKay Bay across from Ft. DeSoto. Enjoy breathtaking views of the Tampa skyline paired with the serenity of natural surroundingsall just 2 miles from the heart of Ybor Citys restaurants, clubs, and nightlife. Convenient access to I 75, I 4, and the Crosstown Expressway makes commuting a breeze. This bright and spacious end unit is filled with natural light and features custom modern paint throughout. The inviting foyer leads to a 2 car garage and a large storage area, perfect for extra gear or seasonal items. On the second level, the open floor plan seamlessly connects the kitchen, dining, and living areasideal for entertaining. The kitchen showcases gorgeous wood cabinetry with a timeless modern feel, a large granite topped island, and granite surfaces in all three bathrooms. The ample primary bedroom offers a peaceful retreat with a delicious en suite bathroom featuring granite finishes and a very spacious walk in closetplenty of room for storage and comfort. The upper level loft adds even more flexibility, perfect as a game room, office, study area, or second living space. Located in a secure gated community, residents enjoy a wide array of premium amenities, including a community pool, lawn maintenance, cable and internet, water and sewer services, garbage and recycling pickup, and a scenic community dock with canoe launch. For those who love the outdoors, the community also features picturesque walking trails with stunning viewsperfect for morning jogs or evening strolls along the water. Call your real estate professional today to view this incredible townhome and experience all this waterfront community has to offer!
Property Location and Similar Properties
All
Similar
Features
Appliances
- Dishwasher
- Disposal
- Electric Water Heater
- Microwave
- Range
- Refrigerator
Association Amenities
- Pool
Home Owners Association Fee
- 350.00
Home Owners Association Fee Includes
- Cable TV
- Pool
- Internet
- Maintenance Grounds
- Sewer
- Trash
- Water
Association Name
- Palm River Townhomes/Jennifer Scalercio
Association Phone
- 8113-565-4663
Carport Spaces
- 0.00
Close Date
- 0000-00-00
Cooling
- Central Air
Country
- US
Covered Spaces
- 0.00
Exterior Features
- Balcony
- Hurricane Shutters
- Sidewalk
- Storage
Flooring
- Carpet
- Tile
Garage Spaces
- 2.00
Heating
- Electric
High School
- Blake-HB
Insurance Expense
- 0.00
Interior Features
- Ceiling Fans(s)
- Dry Bar
- Living Room/Dining Room Combo
- Open Floorplan
- Solid Wood Cabinets
- Split Bedroom
- Stone Counters
- Walk-In Closet(s)
Legal Description
- PALM RIVER TOWNHOMES PHASE 2 LOT 4 BLOCK 25
Levels
- Three Or More
Living Area
- 2030.00
Middle School
- Giunta Middle-HB
Area Major
- 33619 - Tampa / Palm River / Progress Village
Net Operating Income
- 0.00
Occupant Type
- Owner
Open Parking Spaces
- 0.00
Other Expense
- 0.00
Parcel Number
- U-21-29-19-90C-000025-00004.0
Parking Features
- Driveway
- Garage Door Opener
- Guest
Pets Allowed
- Cats OK
Possession
- Close Of Escrow
Property Type
- Residential
Roof
- Shingle
School Elementary
- Palm River-HB
Sewer
- Public Sewer
Style
- Contemporary
Tax Year
- 2024
Township
- 29
Utilities
- Cable Available
- Cable Connected
- Electricity Available
- Electricity Connected
- Sewer Available
- Sewer Connected
- Water Available
- Water Connected
View
- Water
Views
- 12
Virtual Tour Url
- https://iframe.videodelivery.net/126ebc390c52c76201384eb404a8081a
Water Source
- Public
Year Built
- 2022
Zoning Code
- PD
Disclaimer: All information provided is deemed to be reliable but not guaranteed.
Listing Data ©2025 Greater Fort Lauderdale REALTORS®
Listings provided courtesy of The Hernando County Association of Realtors MLS.
Listing Data ©2025 REALTOR® Association of Citrus County
Listing Data ©2025 Royal Palm Coast Realtor® Association
The information provided by this website is for the personal, non-commercial use of consumers and may not be used for any purpose other than to identify prospective properties consumers may be interested in purchasing.Display of MLS data is usually deemed reliable but is NOT guaranteed accurate.
Datafeed Last updated on May 23, 2025 @ 12:00 am
©2006-2025 brokerIDXsites.com - https://brokerIDXsites.com
Sign Up Now for Free!X
Call Direct: Brokerage Office: Mobile: 352.585.0041
Registration Benefits:
- New Listings & Price Reduction Updates sent directly to your email
- Create Your Own Property Search saved for your return visit.
- "Like" Listings and Create a Favorites List
* NOTICE: By creating your free profile, you authorize us to send you periodic emails about new listings that match your saved searches and related real estate information.If you provide your telephone number, you are giving us permission to call you in response to this request, even if this phone number is in the State and/or National Do Not Call Registry.
Already have an account? Login to your account.

