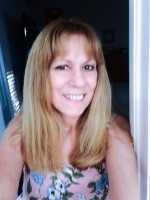
- Lori Ann Bugliaro P.A., REALTOR ®
- Tropic Shores Realty
- Helping My Clients Make the Right Move!
- Mobile: 352.585.0041
- Fax: 888.519.7102
- 352.585.0041
- loribugliaro.realtor@gmail.com
Contact Lori Ann Bugliaro P.A.
Schedule A Showing
Request more information
- Home
- Property Search
- Search results
- 1875 Kendall Pointe Place, MELBOURNE, FL 32935
Property Photos
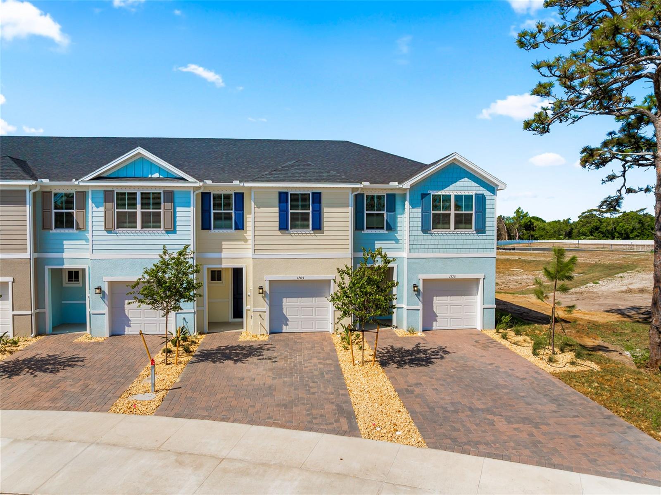

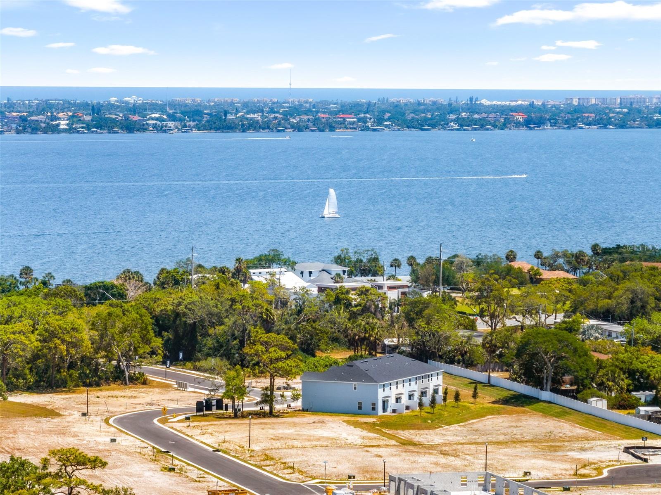
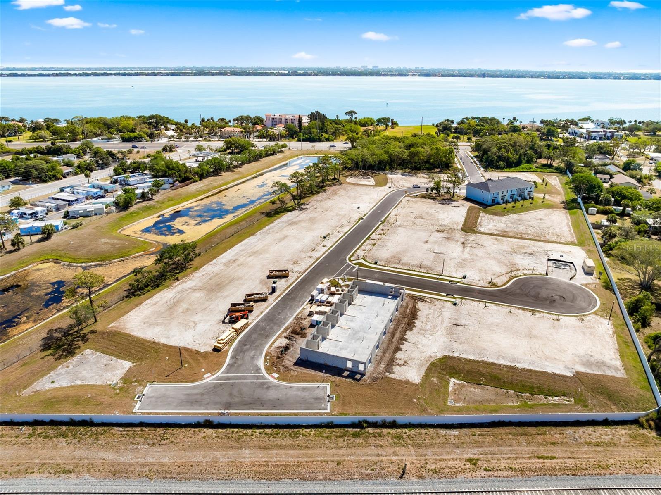

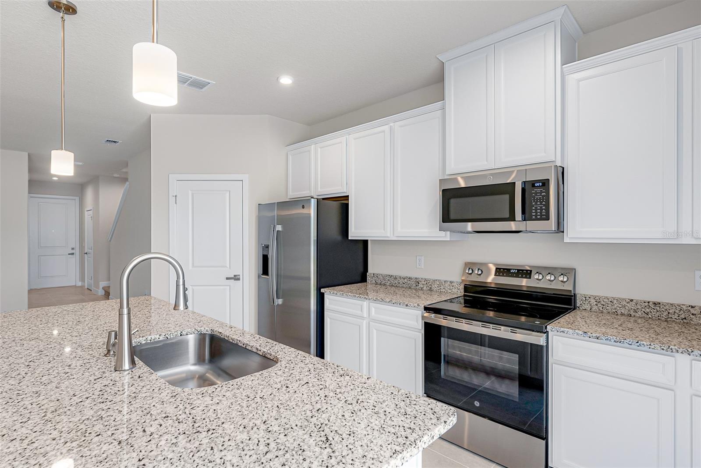
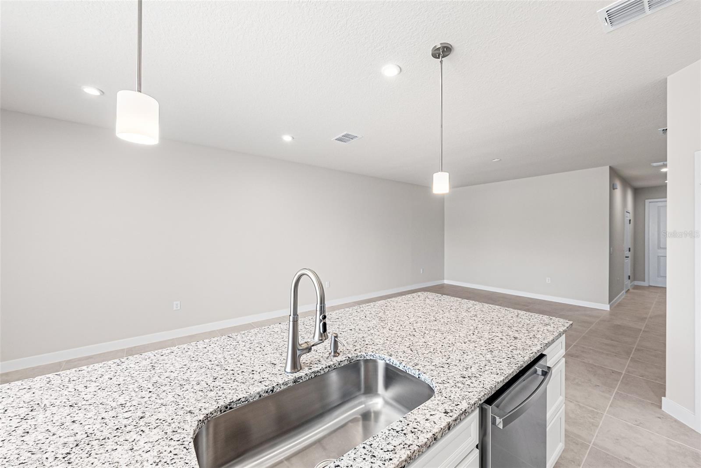
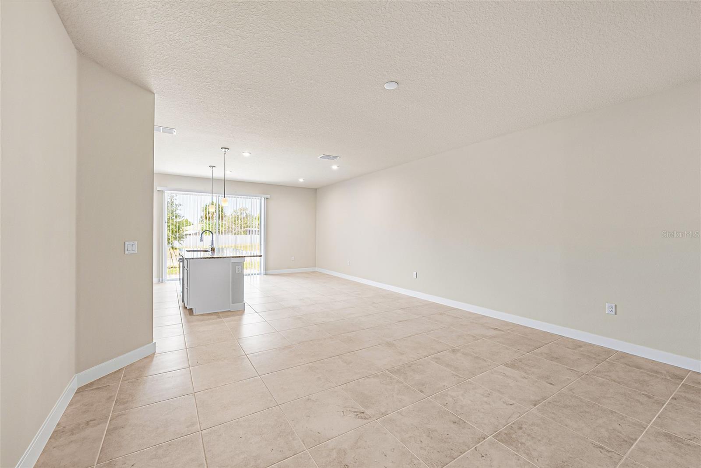
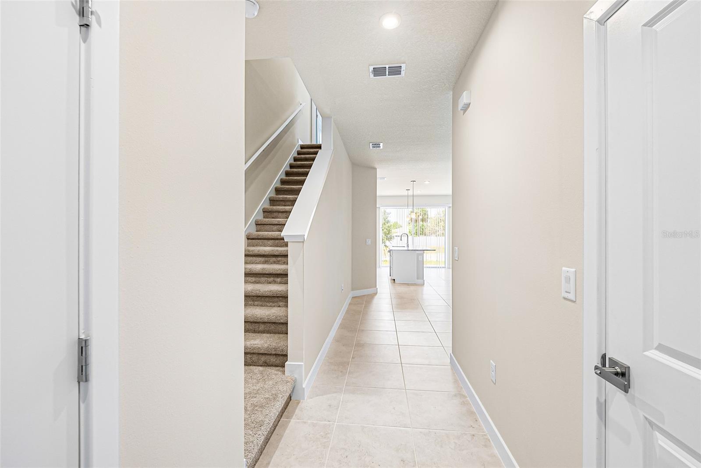
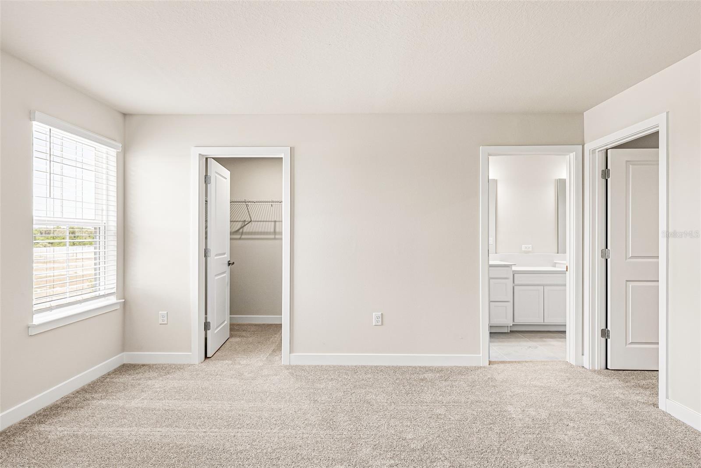
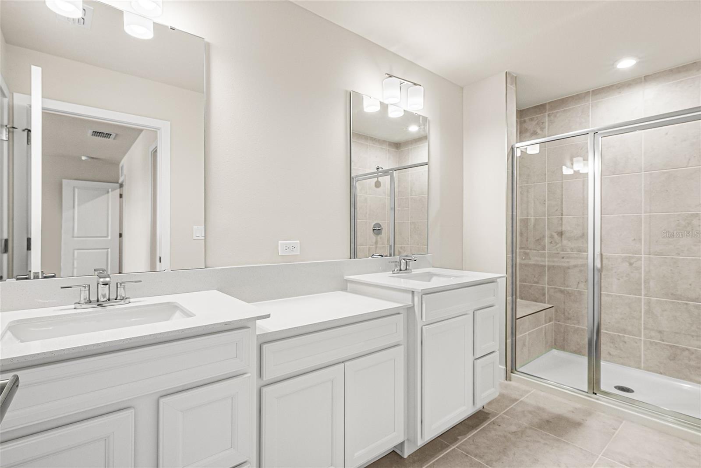
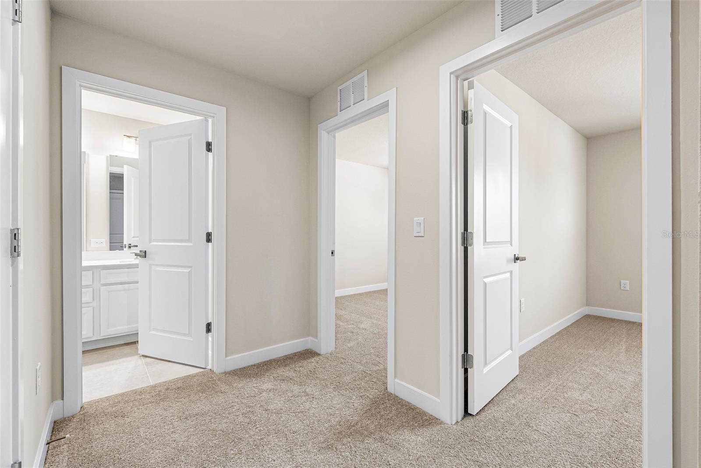
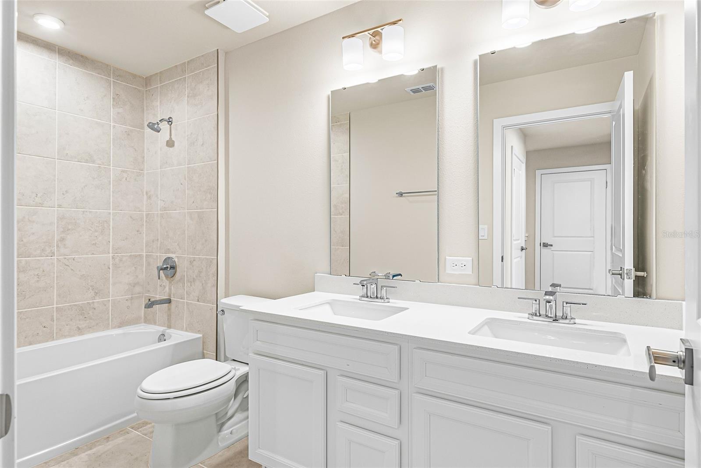
- MLS#: W7876000 ( Residential )
- Street Address: 1875 Kendall Pointe Place
- Viewed: 4
- Price: $323,990
- Price sqft: $168
- Waterfront: No
- Year Built: 2025
- Bldg sqft: 1923
- Bedrooms: 3
- Total Baths: 3
- Full Baths: 2
- 1/2 Baths: 1
- Garage / Parking Spaces: 1
- Days On Market: 7
- Additional Information
- Geolocation: 28.1704 / -80.6495
- County: BREVARD
- City: MELBOURNE
- Zipcode: 32935
- Subdivision: Kendall Pointe
- Provided by: MALTBIE REALTY GROUP
- Contact: Bill Maltbie
- 813-819-5255

- DMCA Notice
-
DescriptionUnder Construction. Home of the Week! Welcome to Kendall Pointe Melbournes Hidden Gem and the only new construction in the City of Melbourne! Nestled in the heart of Melbourne, Kendall Pointe is a charming new townhome community that effortlessly blends coastal elegance with modern convenience. Imagine waking up each morning in a sun drenched, beautifully crafted home where thoughtful design meets timeless style. Every townhome in this boutique enclave is newly built with meticulous attention to detail, from open concept living spaces and designer kitchens to serene private patios perfect for morning coffee or sunset wine. Located just minutes from the sparkling beaches of the Atlantic and Melbournes vibrant downtown and arts district, Kendall Pointe offers the best of both worlds: tranquil, low maintenance living in a friendly, walkable neighborhood, all within reach of fine dining, boutique shopping, and commuting. This community promises a lifestyle of comfort, connection, and charm. Come discover a place where every street feels like home and every day feels like a vacationwelcome to Kendall Pointe. Enjoy comfort and convenience inside The Mayport floorplan. The open concept main level features 9'4" ceilings, large kitchen island, walk in pantry, and tall wide sliding doors that frame a generously sized back yard living space. The owner's suite showcases two large walk in closets and spa like double vanities with quartz counters & a large walk in tile shower with bench seat. This is good Florida at its finest, come live the Dream! All Ryan Homes now include WIFI enabled garage opener and Ecobee thermostat. **Closing cost assistance is available with use of Builders affiliated lender**. DISCLAIMER: Prices, financing, promotion, and offers subject to change without notice. Offer valid on new sales only. See Community Sales and Marketing Representative for details. Promotions cannot be combined with any other offer. All uploaded photos are stock photos of this floor plan. Actual home may differ from photos. Schools: Elem: Creel Elementary School; Middle: Johnson Middle School; HS: Eau Gallie High School.
Property Location and Similar Properties
All
Similar
Features
Appliances
- Dishwasher
- Disposal
- Electric Water Heater
- Microwave
- Range
- Refrigerator
Home Owners Association Fee
- 159.00
Home Owners Association Fee Includes
- Maintenance Grounds
Association Name
- RYAN HOMES
Builder Model
- MAYPORT
Builder Name
- RYAN HOMES
Carport Spaces
- 0.00
Close Date
- 0000-00-00
Cooling
- Central Air
Country
- US
Covered Spaces
- 0.00
Exterior Features
- Hurricane Shutters
Flooring
- Carpet
- Ceramic Tile
Furnished
- Unfurnished
Garage Spaces
- 1.00
Green Energy Efficient
- Appliances
- Lighting
- Thermostat
- Windows
Heating
- Central
Insurance Expense
- 0.00
Interior Features
- Crown Molding
- Eat-in Kitchen
- High Ceilings
- Kitchen/Family Room Combo
- Living Room/Dining Room Combo
- PrimaryBedroom Upstairs
- Solid Surface Counters
- Stone Counters
- Thermostat
- Walk-In Closet(s)
Legal Description
- KENDALL POINTE TOWNHOMES LOT 39
Levels
- Two
Living Area
- 1674.00
Lot Features
- Sidewalk
- Paved
Area Major
- 32935 - Melbourne
Net Operating Income
- 0.00
New Construction Yes / No
- Yes
Occupant Type
- Vacant
Open Parking Spaces
- 0.00
Other Expense
- 0.00
Parcel Number
- 27-37-05-32-*-39
Parking Features
- Driveway
- Garage Door Opener
Pets Allowed
- Yes
Property Condition
- Under Construction
Property Type
- Residential
Roof
- Shingle
Sewer
- Public Sewer
Style
- Craftsman
Tax Year
- 2025
Township
- 27
Utilities
- BB/HS Internet Available
- Cable Available
- Electricity Available
- Fiber Optics
- Fire Hydrant
- Public
- Underground Utilities
Virtual Tour Url
- https://www.propertypanorama.com/instaview/stellar/W7876000
Water Source
- Public
Year Built
- 2025
Disclaimer: All information provided is deemed to be reliable but not guaranteed.
Listing Data ©2025 Greater Fort Lauderdale REALTORS®
Listings provided courtesy of The Hernando County Association of Realtors MLS.
Listing Data ©2025 REALTOR® Association of Citrus County
Listing Data ©2025 Royal Palm Coast Realtor® Association
The information provided by this website is for the personal, non-commercial use of consumers and may not be used for any purpose other than to identify prospective properties consumers may be interested in purchasing.Display of MLS data is usually deemed reliable but is NOT guaranteed accurate.
Datafeed Last updated on June 7, 2025 @ 12:00 am
©2006-2025 brokerIDXsites.com - https://brokerIDXsites.com
Sign Up Now for Free!X
Call Direct: Brokerage Office: Mobile: 352.585.0041
Registration Benefits:
- New Listings & Price Reduction Updates sent directly to your email
- Create Your Own Property Search saved for your return visit.
- "Like" Listings and Create a Favorites List
* NOTICE: By creating your free profile, you authorize us to send you periodic emails about new listings that match your saved searches and related real estate information.If you provide your telephone number, you are giving us permission to call you in response to this request, even if this phone number is in the State and/or National Do Not Call Registry.
Already have an account? Login to your account.

