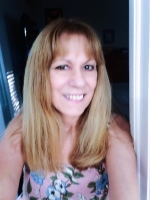
- Lori Ann Bugliaro P.A., REALTOR ®
- Tropic Shores Realty
- Helping My Clients Make the Right Move!
- Mobile: 352.585.0041
- Fax: 888.519.7102
- 352.585.0041
- loribugliaro.realtor@gmail.com
Contact Lori Ann Bugliaro P.A.
Schedule A Showing
Request more information
- Home
- Property Search
- Search results
- 8002 Wooden Drive, Spring Hill, FL 34606
Property Photos
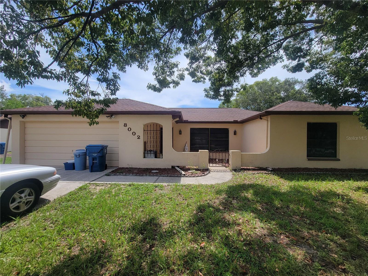

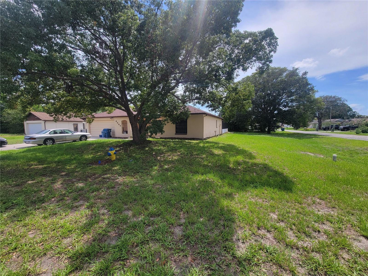
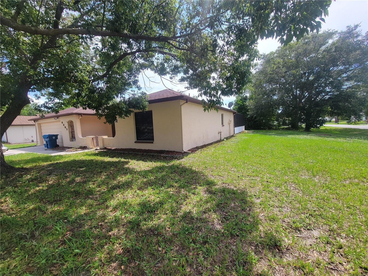
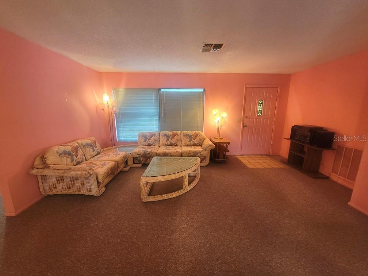
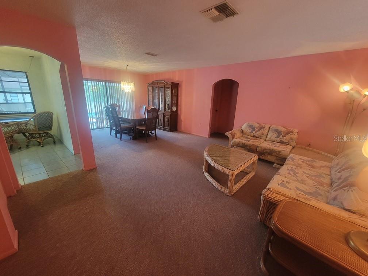
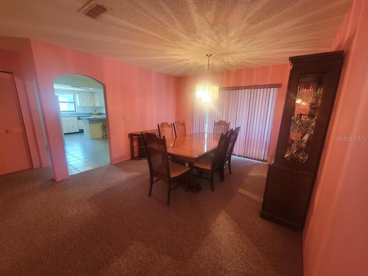
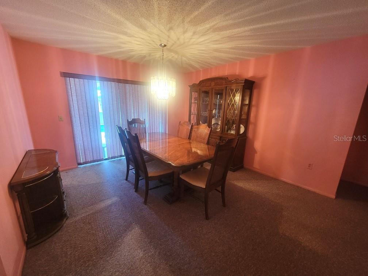
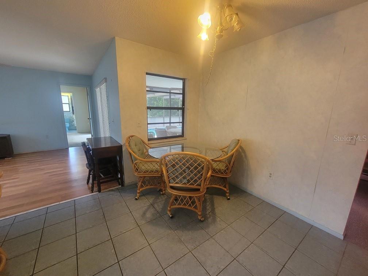
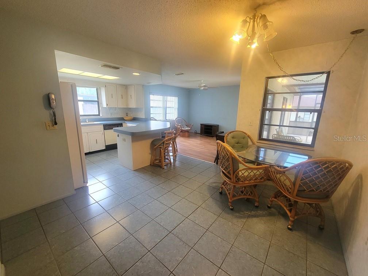
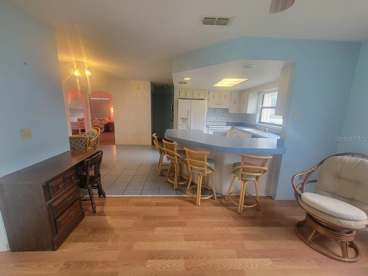
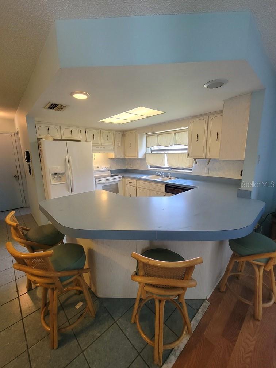
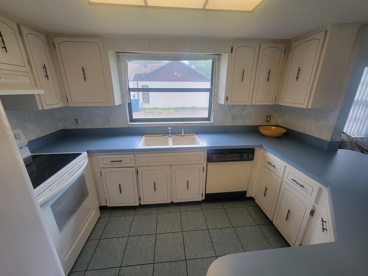
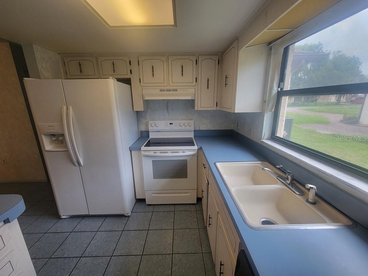
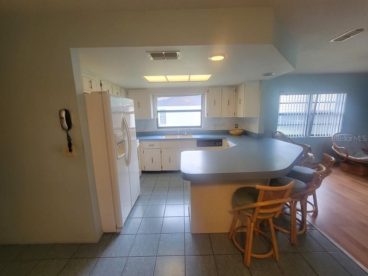
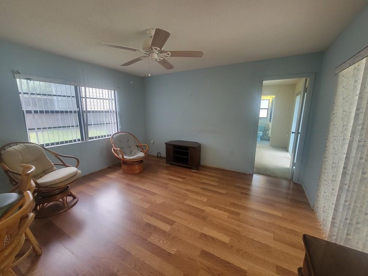
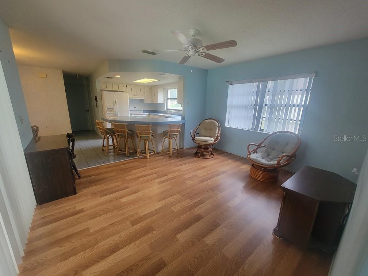
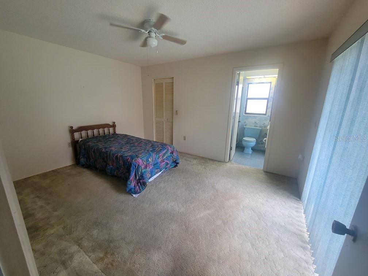
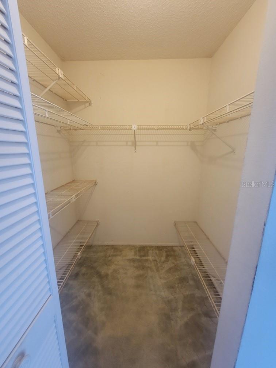
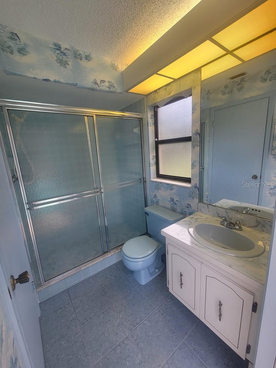
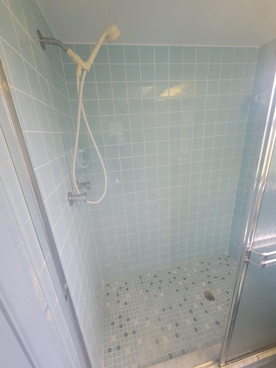
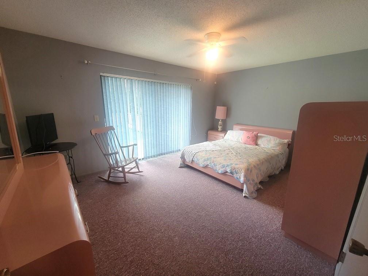
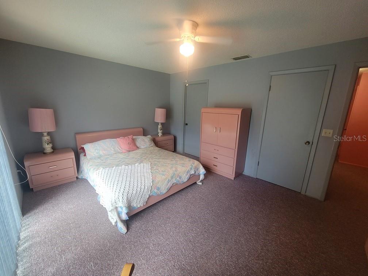
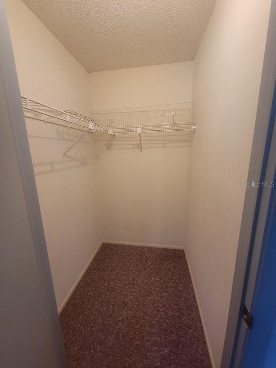
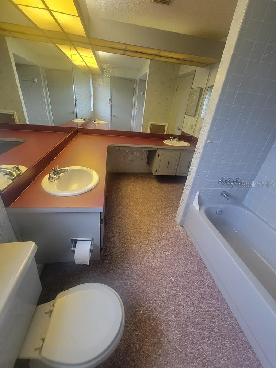
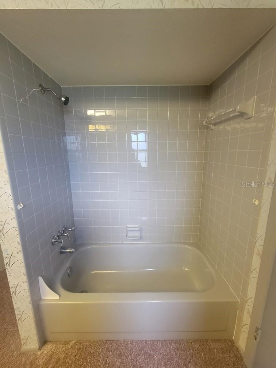
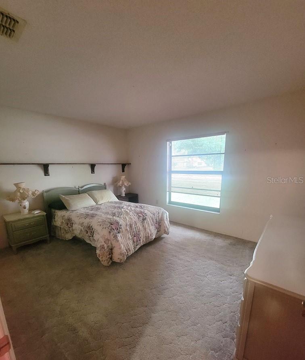
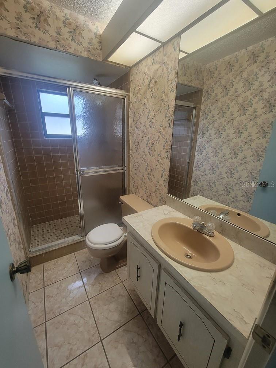
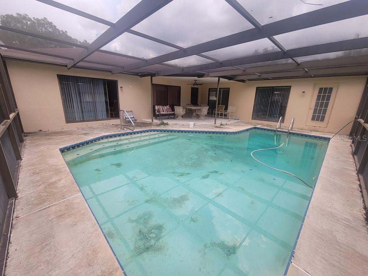
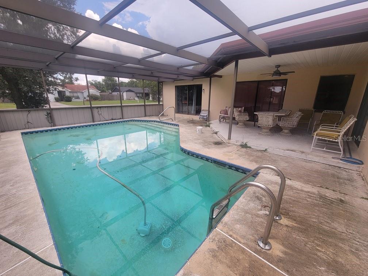
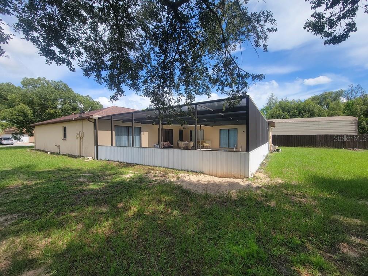
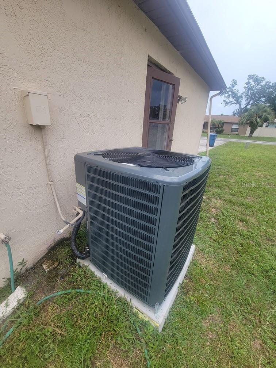
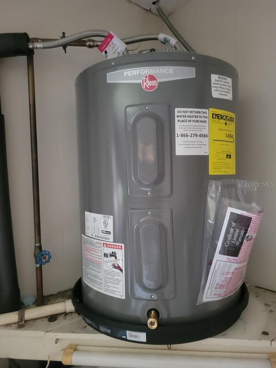
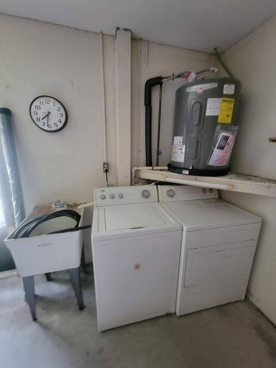
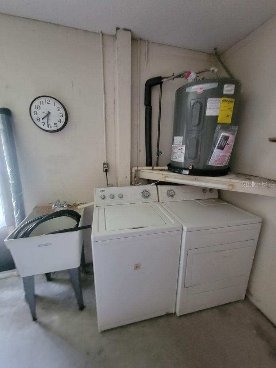
- MLS#: W7877760 ( Residential )
- Street Address: 8002 Wooden Drive
- Viewed: 68
- Price: $325,000
- Price sqft: $184
- Waterfront: No
- Year Built: 1986
- Bldg sqft: 1765
- Bedrooms: 3
- Total Baths: 3
- Full Baths: 3
- Garage / Parking Spaces: 2
- Days On Market: 22
- Additional Information
- Geolocation: 28.4906 / -82.5821
- County: HERNANDO
- City: Spring Hill
- Zipcode: 34606
- Subdivision: Forest Oaks
- Provided by: GREENLEE REALTY GROUP
- Contact: Brande Greenlee
- 727-859-4373

- DMCA Notice
-
DescriptionBring your vision and unlock the potential of this spacious 3 bedroom, 3 bathroom pool home on over a quarter acre corner lot! With solid bones and a desirable split floor plan, this property is the perfect canvas for your renovation dreams. With two separate living and dining areas, there is plenty of room for family, guests and entertaining. The kitchen is spacious and offers ample counter and cabinet space, along with a pantry! The home offers a split floor plan. The master suite is on one side of the home and features a walk in closet and private full bath with direct access to the pool from the bedroom and bathroom. On the other side of the home, you have 2 bedrooms and a large bathroom. The bathroom has a double sink L shaped vanity with shower/tub combo. The back screened in enclosure can be accessed from multiple rooms in the home. It is a large enclosure that features a pool and plenty of lounging space for relaxing and cookouts! No HOA or HOA Fees! Newer hot water heater (2025) and AC (2024)
Property Location and Similar Properties
All
Similar
Features
Appliances
- Dishwasher
- Dryer
- Range
- Refrigerator
- Washer
Home Owners Association Fee
- 0.00
Carport Spaces
- 0.00
Close Date
- 0000-00-00
Cooling
- Central Air
Country
- US
Covered Spaces
- 0.00
Exterior Features
- Rain Gutters
Flooring
- Carpet
- Laminate
- Tile
Garage Spaces
- 2.00
Heating
- Central
Insurance Expense
- 0.00
Interior Features
- Ceiling Fans(s)
- Split Bedroom
- Walk-In Closet(s)
Legal Description
- FOREST OAKS UNIT ONE LOT 43
Levels
- One
Living Area
- 1765.00
Lot Features
- Corner Lot
- Oversized Lot
Area Major
- 34606 - Spring Hill/Brooksville/Weeki Wachee
Net Operating Income
- 0.00
Occupant Type
- Vacant
Open Parking Spaces
- 0.00
Other Expense
- 0.00
Parcel Number
- R14-223-17-1765-0000-0430
Pets Allowed
- Yes
Pool Features
- In Ground
- Screen Enclosure
Property Type
- Residential
Roof
- Shingle
Sewer
- Public Sewer
Tax Year
- 2024
Township
- 23S
Utilities
- Electricity Connected
Views
- 68
Virtual Tour Url
- https://www.propertypanorama.com/instaview/stellar/W7877760
Water Source
- Public
Year Built
- 1986
Zoning Code
- RESI
Disclaimer: All information provided is deemed to be reliable but not guaranteed.
Listing Data ©2025 Greater Fort Lauderdale REALTORS®
Listings provided courtesy of The Hernando County Association of Realtors MLS.
Listing Data ©2025 REALTOR® Association of Citrus County
Listing Data ©2025 Royal Palm Coast Realtor® Association
The information provided by this website is for the personal, non-commercial use of consumers and may not be used for any purpose other than to identify prospective properties consumers may be interested in purchasing.Display of MLS data is usually deemed reliable but is NOT guaranteed accurate.
Datafeed Last updated on August 22, 2025 @ 12:00 am
©2006-2025 brokerIDXsites.com - https://brokerIDXsites.com
Sign Up Now for Free!X
Call Direct: Brokerage Office: Mobile: 352.585.0041
Registration Benefits:
- New Listings & Price Reduction Updates sent directly to your email
- Create Your Own Property Search saved for your return visit.
- "Like" Listings and Create a Favorites List
* NOTICE: By creating your free profile, you authorize us to send you periodic emails about new listings that match your saved searches and related real estate information.If you provide your telephone number, you are giving us permission to call you in response to this request, even if this phone number is in the State and/or National Do Not Call Registry.
Already have an account? Login to your account.

