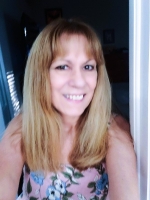
- Lori Ann Bugliaro P.A., REALTOR ®
- Tropic Shores Realty
- Helping My Clients Make the Right Move!
- Mobile: 352.585.0041
- Fax: 888.519.7102
- 352.585.0041
- loribugliaro.realtor@gmail.com
Contact Lori Ann Bugliaro P.A.
Schedule A Showing
Request more information
- Home
- Property Search
- Search results
- 3718 Shetland Drive, LAKE WALES, FL 33898
Property Photos
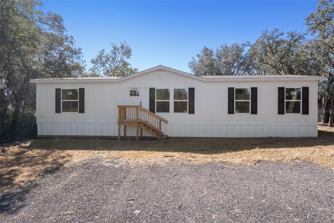

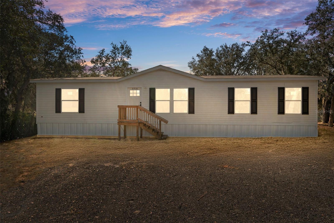
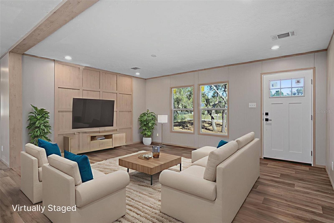
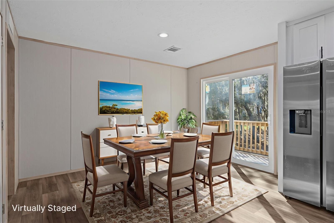
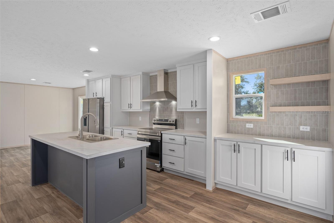
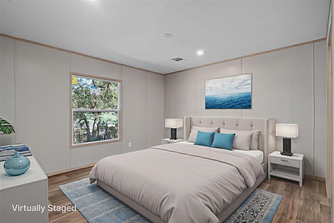
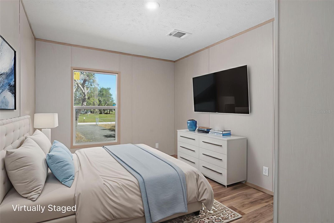
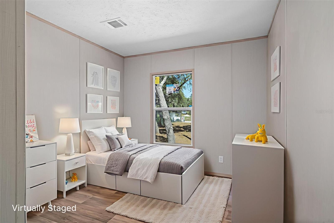
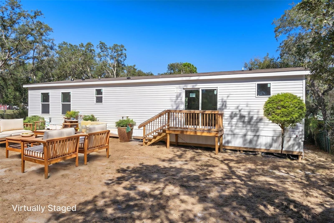
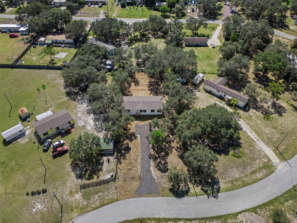
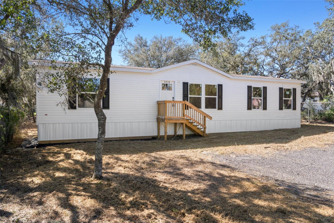
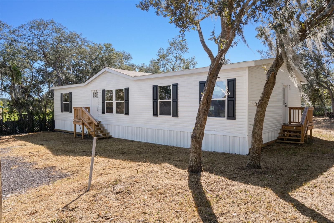
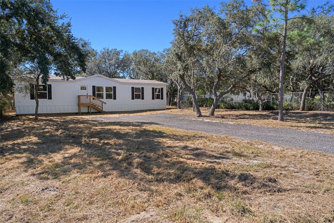
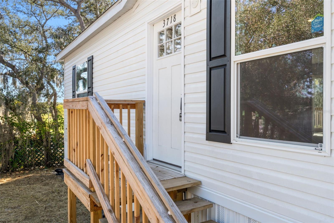
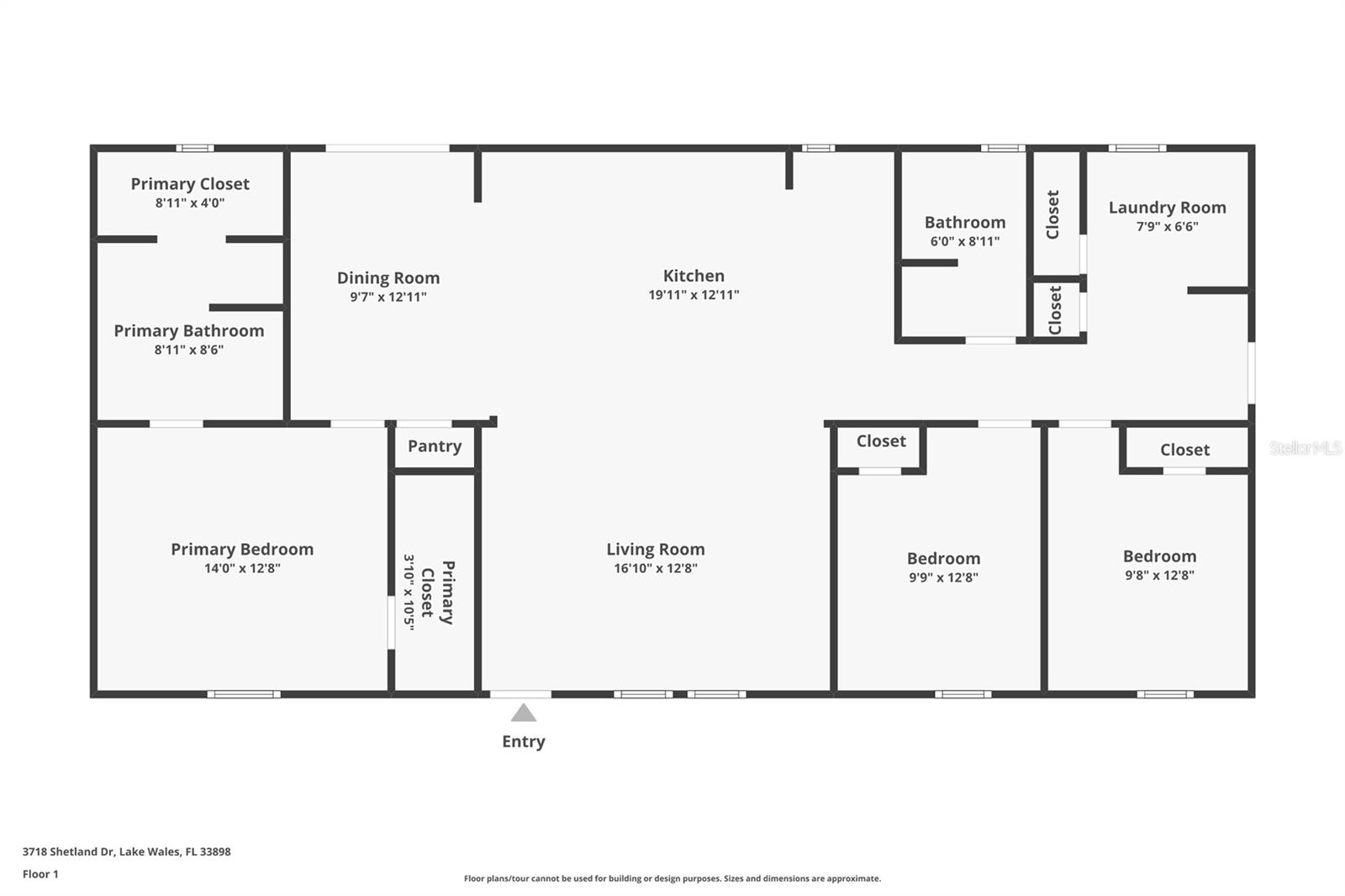
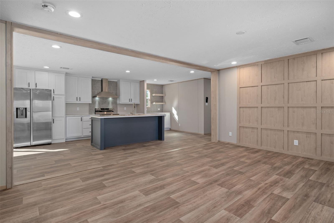
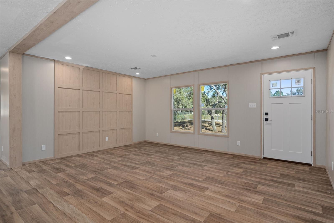
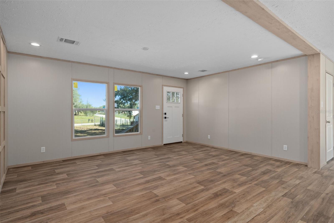
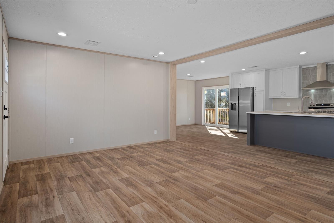
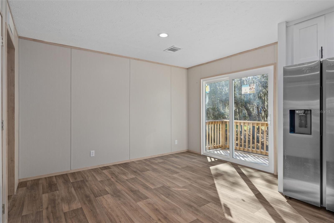
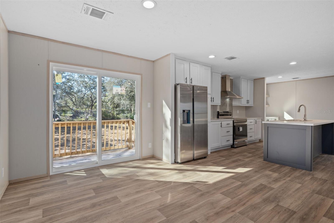
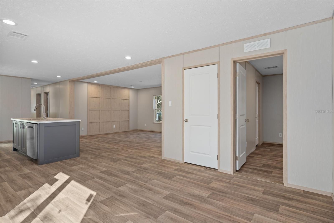
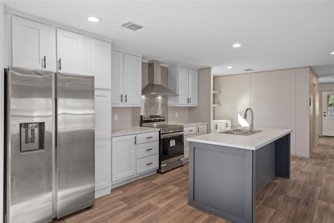
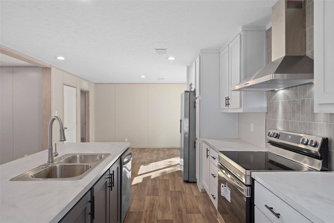
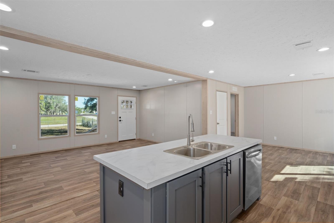
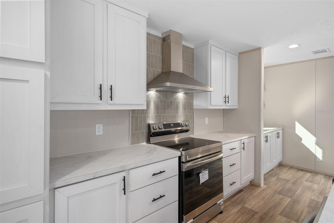
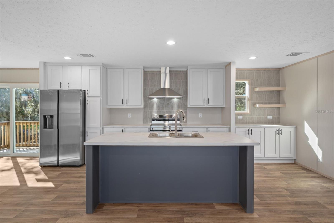
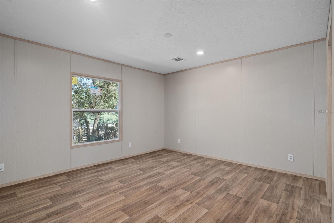
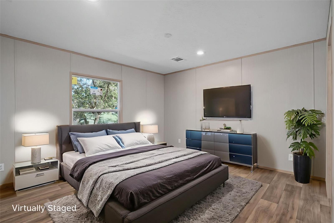
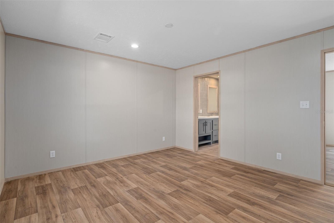
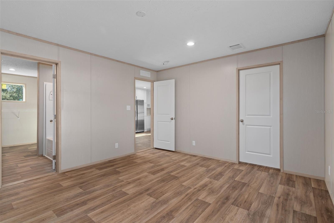
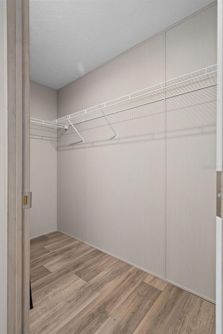
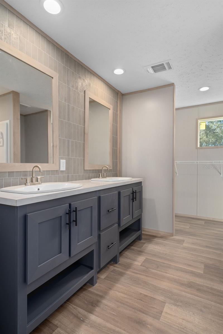
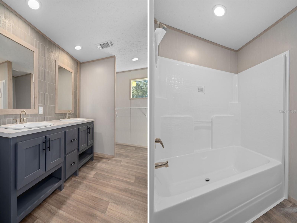
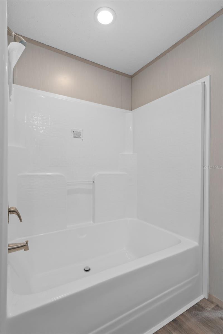
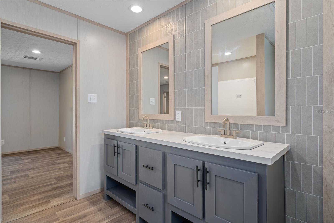
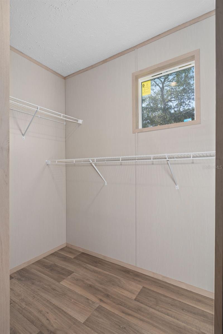
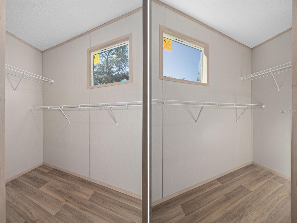
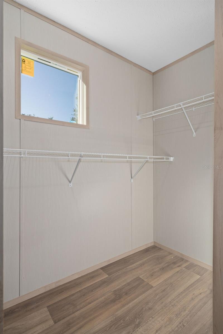
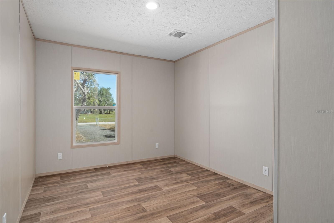
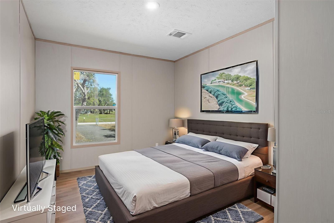
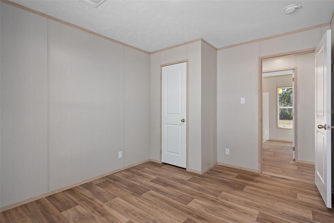
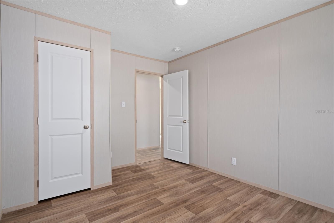
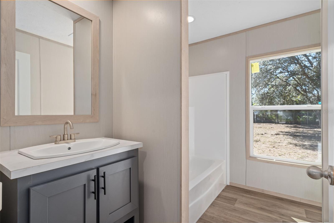
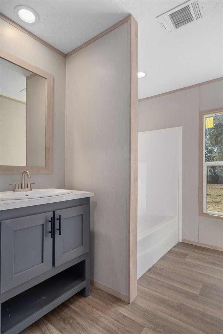
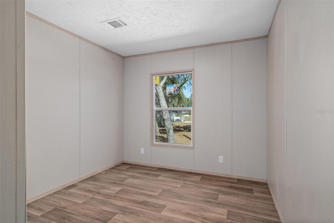
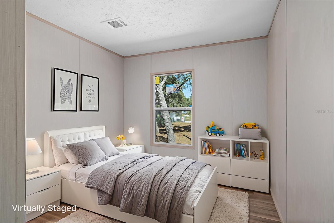
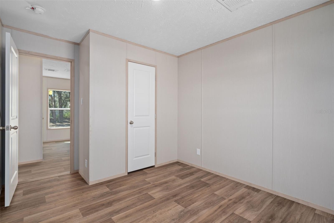
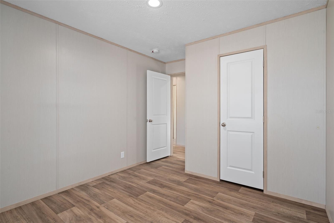
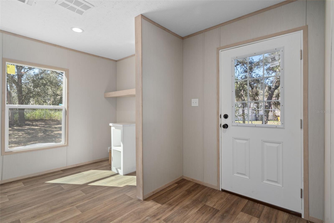
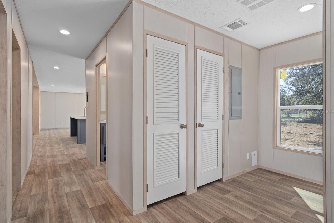
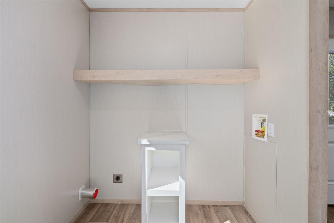
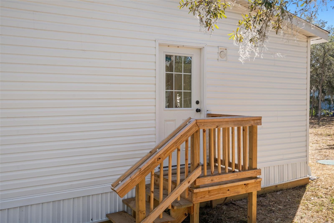
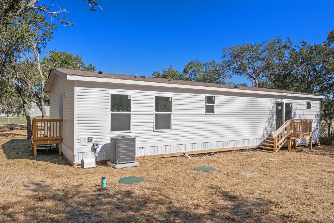
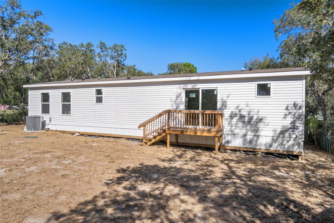
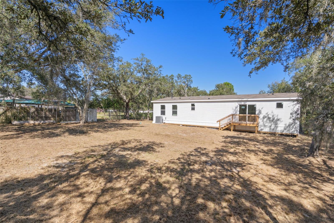
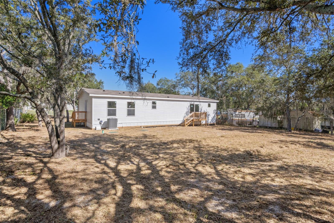
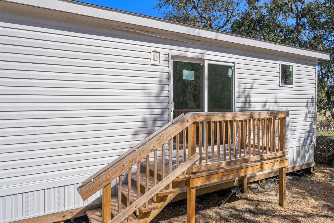
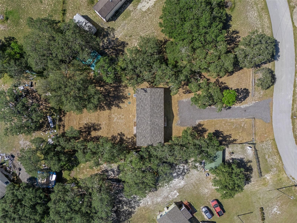
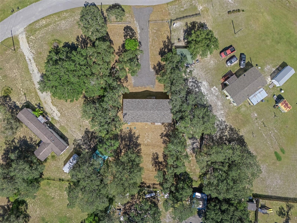
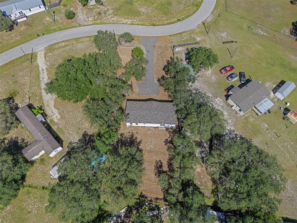
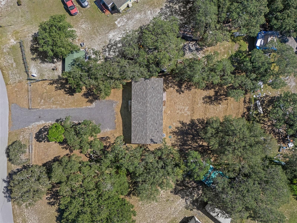
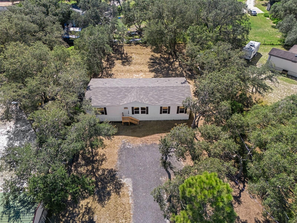
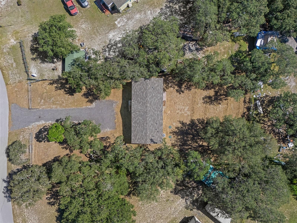
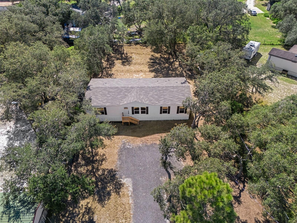
- MLS#: W7879992 ( Residential )
- Street Address: 3718 Shetland Drive
- Viewed: 19
- Price: $264,000
- Price sqft: $179
- Waterfront: No
- Year Built: 2025
- Bldg sqft: 1475
- Bedrooms: 3
- Total Baths: 2
- Full Baths: 2
- Days On Market: 15
- Additional Information
- Geolocation: 27.9491 / -81.559
- County: POLK
- City: LAKE WALES
- Zipcode: 33898
- Subdivision: Lake Pierce Ranchettes Fifth A
- Elementary School: Spook Hill Elem
- Middle School: Union Academy Magnet
- High School: Winter Haven Senior
- Provided by: KW REALTY ELITE PARTNERS
- Contact: Erik Weyant
- 352-688-6500

- DMCA Notice
-
DescriptionModern design meets contemporary comfort in this beautiful 3 bedroom, 2 bathroom home situated on nearly half an acre (. 49 acres)! Step inside to discover an open floor plan filled with natural light and thoughtful details throughout. The stunning kitchen features a large center island, abundant cabinet space, a stylish modern range hood, and a convenient coffee bar areaperfect for morning gatherings or evening entertaining. Enjoy a separate dining area that flows seamlessly into the living space, ideal for both everyday living and special occasions. The spacious primary bedroom offers a relaxing retreat with a luxurious en suite bath showcasing double sinks and a generous walk in closet. Additional highlights include a large indoor utility room, energy efficient windows, and modern finishes that blend style with functionality. Nestled just minutes from lake pierceknown for its excellent bass and panfish fishing, boating, and swimmingthis home provides easy access to outdoor adventures with a convenient boat ramp and pier. Plus, youre within walking distance to lake pierce ranchettes park, featuring picnic areas, baseball and softball fields, and basketball courts for endless outdoor fun and recreation. This home perfectly combines modern style, comfort, and everyday practicalityschedule your showing today!
Property Location and Similar Properties
All
Similar
Features
Appliances
- Dishwasher
- Range
- Refrigerator
Home Owners Association Fee
- 0.00
Carport Spaces
- 0.00
Close Date
- 0000-00-00
Cooling
- Central Air
Country
- US
Covered Spaces
- 0.00
Exterior Features
- Other
Flooring
- Vinyl
Garage Spaces
- 0.00
Heating
- Central
High School
- Winter Haven Senior
Insurance Expense
- 0.00
Interior Features
- Kitchen/Family Room Combo
- Open Floorplan
- Primary Bedroom Main Floor
- Split Bedroom
- Walk-In Closet(s)
Legal Description
- LAKE PIERCE RANCHETTES FIFTH ADDITION PHASE ONE PB 82 PG 19 LOT 539
Levels
- One
Living Area
- 1475.00
Middle School
- Union Academy Magnet
Area Major
- 33898 - Lake Wales
Net Operating Income
- 0.00
Occupant Type
- Vacant
Open Parking Spaces
- 0.00
Other Expense
- 0.00
Parcel Number
- 28-29-19-937147-005390
Possession
- Close Of Escrow
Property Type
- Residential
Roof
- Shingle
School Elementary
- Spook Hill Elem
Sewer
- Septic Tank
Tax Year
- 2024
Township
- 29
Utilities
- BB/HS Internet Available
- Cable Available
- Electricity Available
- Phone Available
- Water Available
Views
- 19
Virtual Tour Url
- https://supple-photography.aryeo.com/videos/019a0831-6316-730c-be40-c3fdb3e74558
Water Source
- Private
Year Built
- 2025
Disclaimer: All information provided is deemed to be reliable but not guaranteed.
Listing Data ©2025 Greater Fort Lauderdale REALTORS®
Listings provided courtesy of The Hernando County Association of Realtors MLS.
Listing Data ©2025 REALTOR® Association of Citrus County
Listing Data ©2025 Royal Palm Coast Realtor® Association
The information provided by this website is for the personal, non-commercial use of consumers and may not be used for any purpose other than to identify prospective properties consumers may be interested in purchasing.Display of MLS data is usually deemed reliable but is NOT guaranteed accurate.
Datafeed Last updated on November 6, 2025 @ 12:00 am
©2006-2025 brokerIDXsites.com - https://brokerIDXsites.com
Sign Up Now for Free!X
Call Direct: Brokerage Office: Mobile: 352.585.0041
Registration Benefits:
- New Listings & Price Reduction Updates sent directly to your email
- Create Your Own Property Search saved for your return visit.
- "Like" Listings and Create a Favorites List
* NOTICE: By creating your free profile, you authorize us to send you periodic emails about new listings that match your saved searches and related real estate information.If you provide your telephone number, you are giving us permission to call you in response to this request, even if this phone number is in the State and/or National Do Not Call Registry.
Already have an account? Login to your account.

