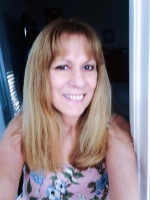
- Lori Ann Bugliaro P.A., REALTOR ®
- Tropic Shores Realty
- Helping My Clients Make the Right Move!
- Mobile: 352.585.0041
- Fax: 888.519.7102
- 352.585.0041
- loribugliaro.realtor@gmail.com
Contact Lori Ann Bugliaro P.A.
Schedule A Showing
Request more information
- Home
- Property Search
- Search results
- 16982 Highway 42, WEIRSDALE, FL 32195
Property Photos
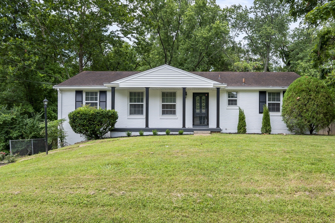

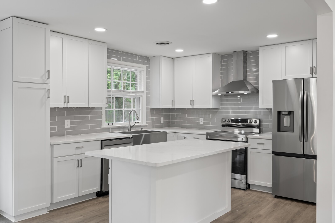
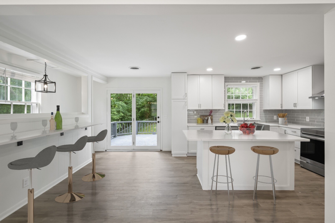
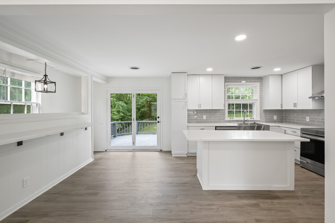
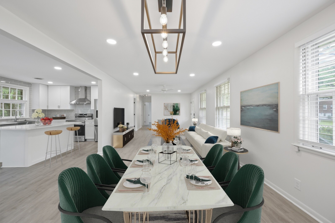
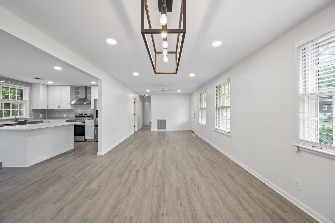
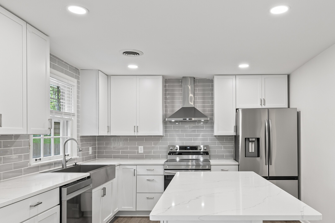
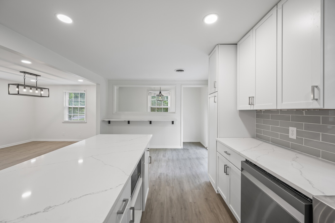
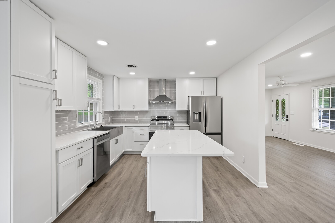
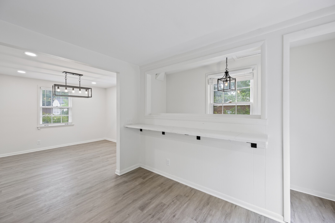
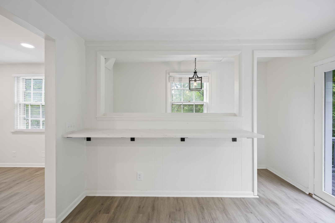
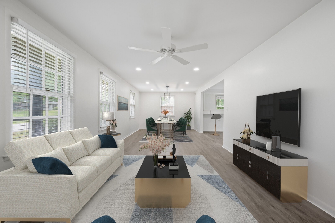
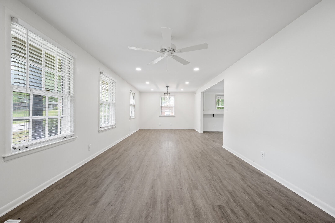
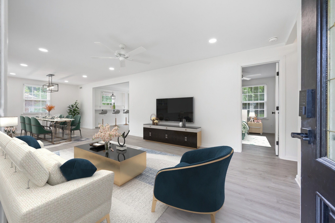
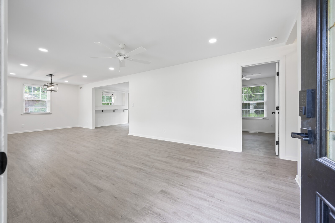
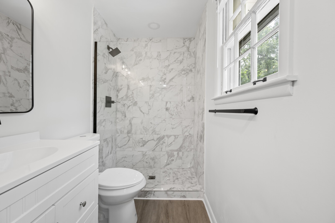
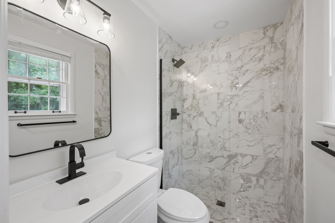
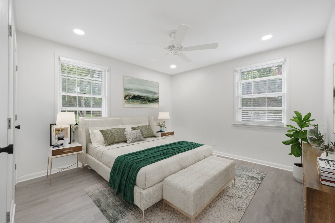
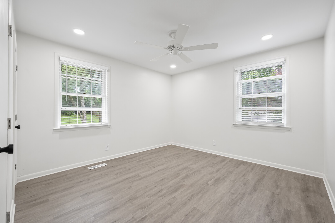
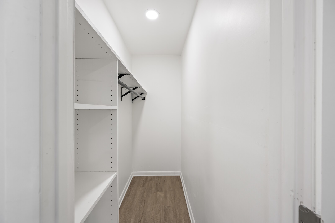
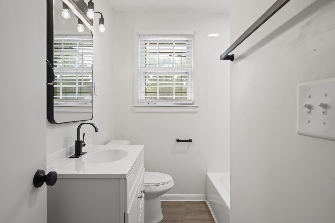
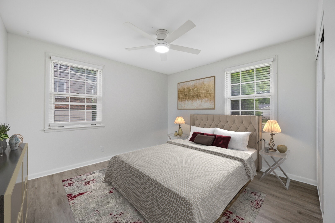
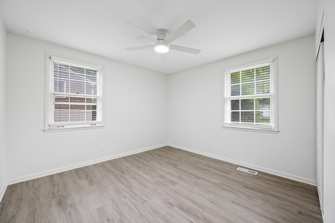
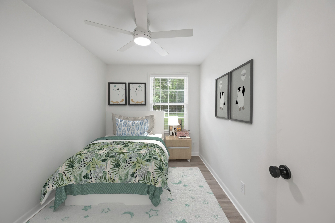
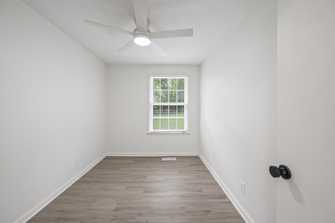
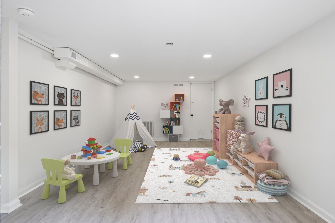
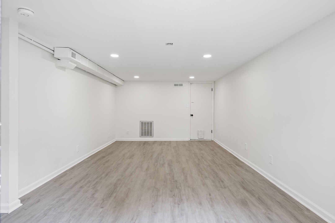
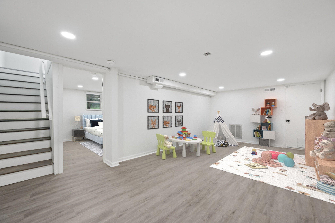
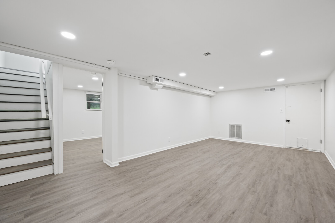
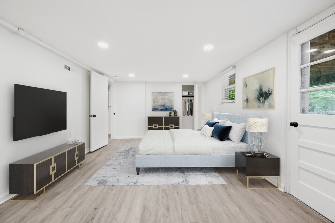
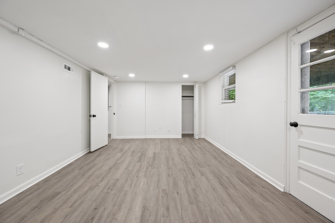
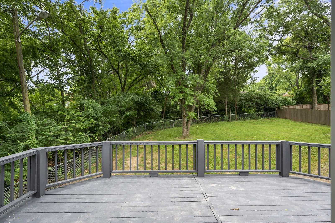
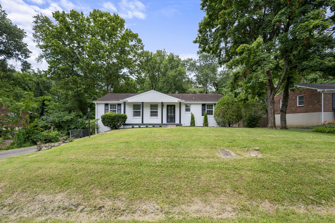
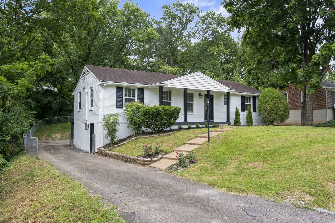
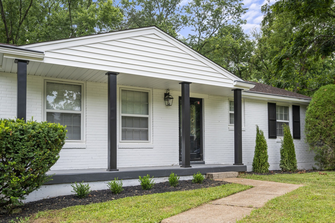
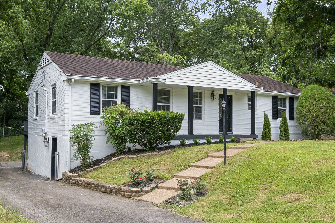
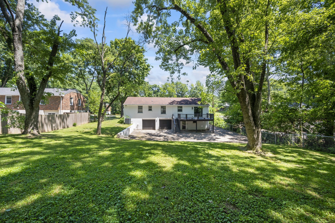
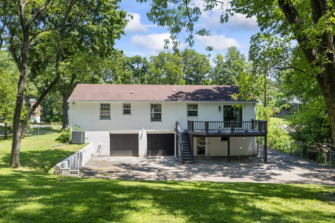
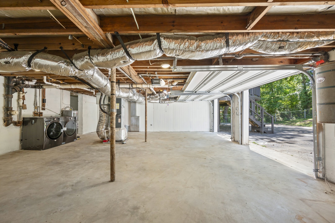
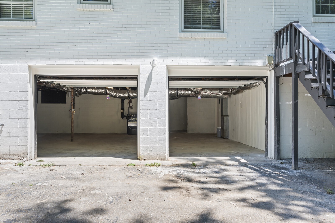
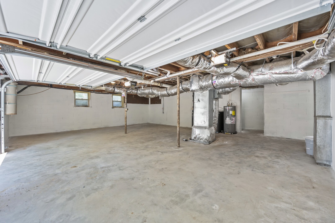
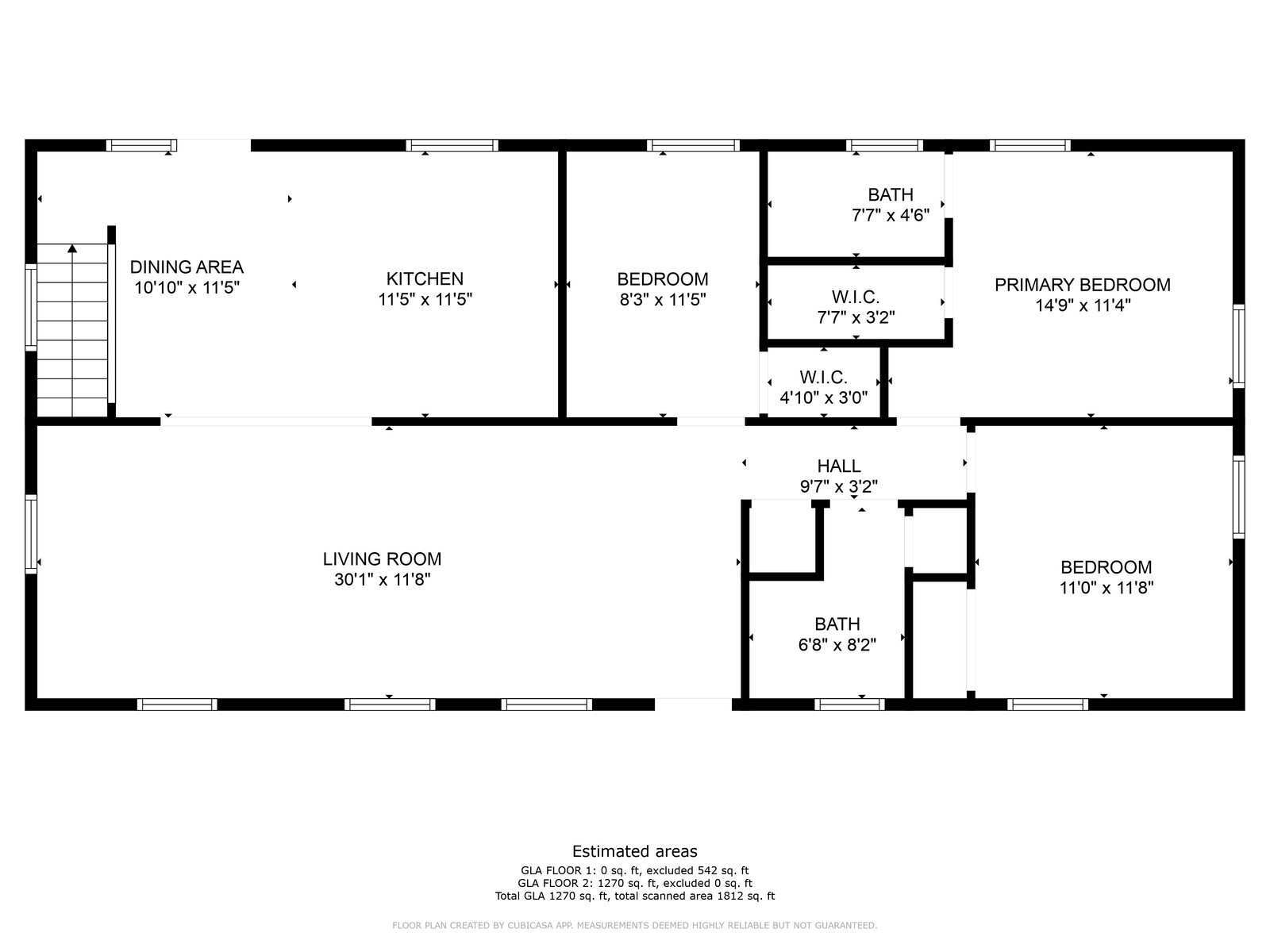
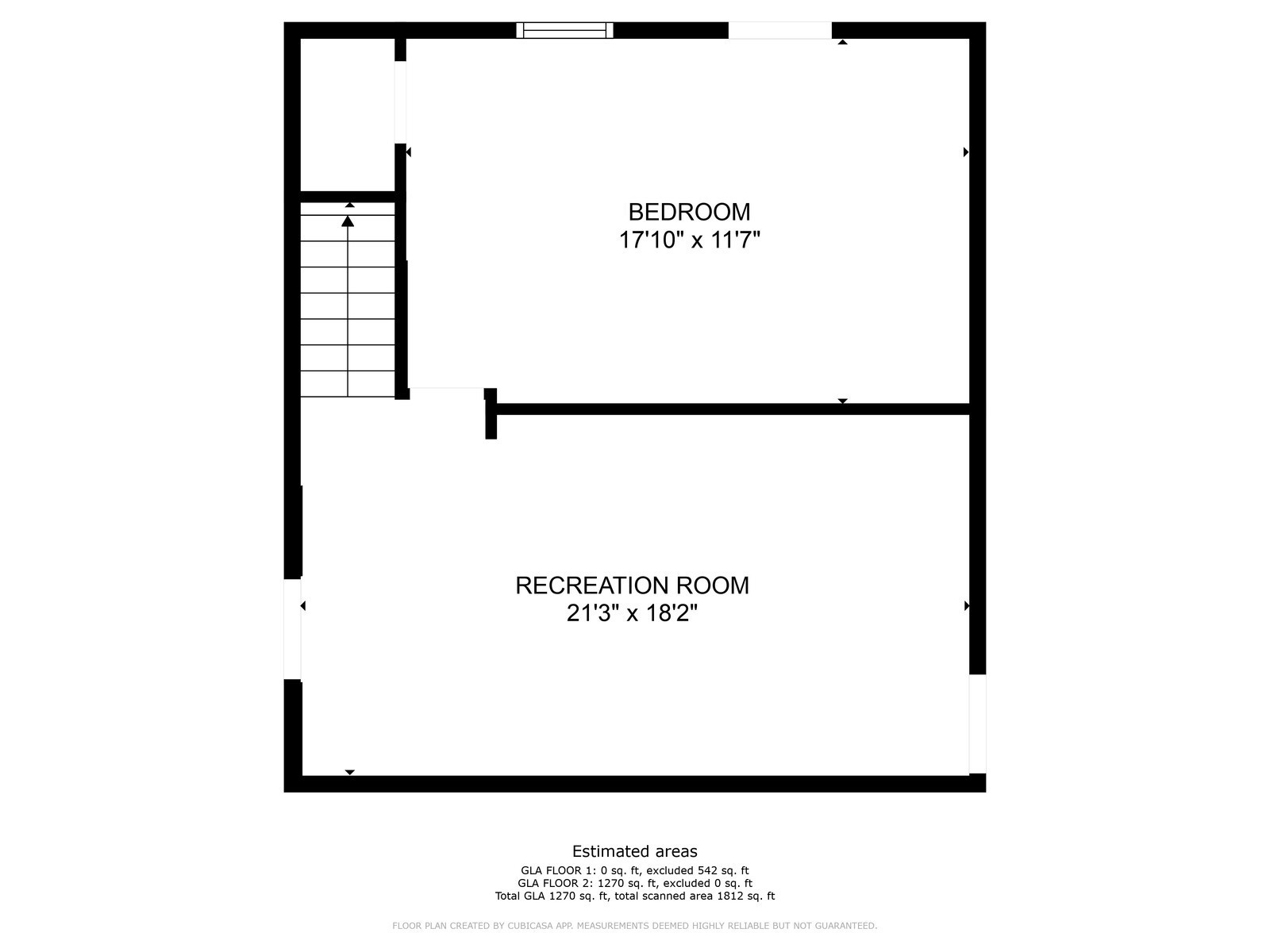
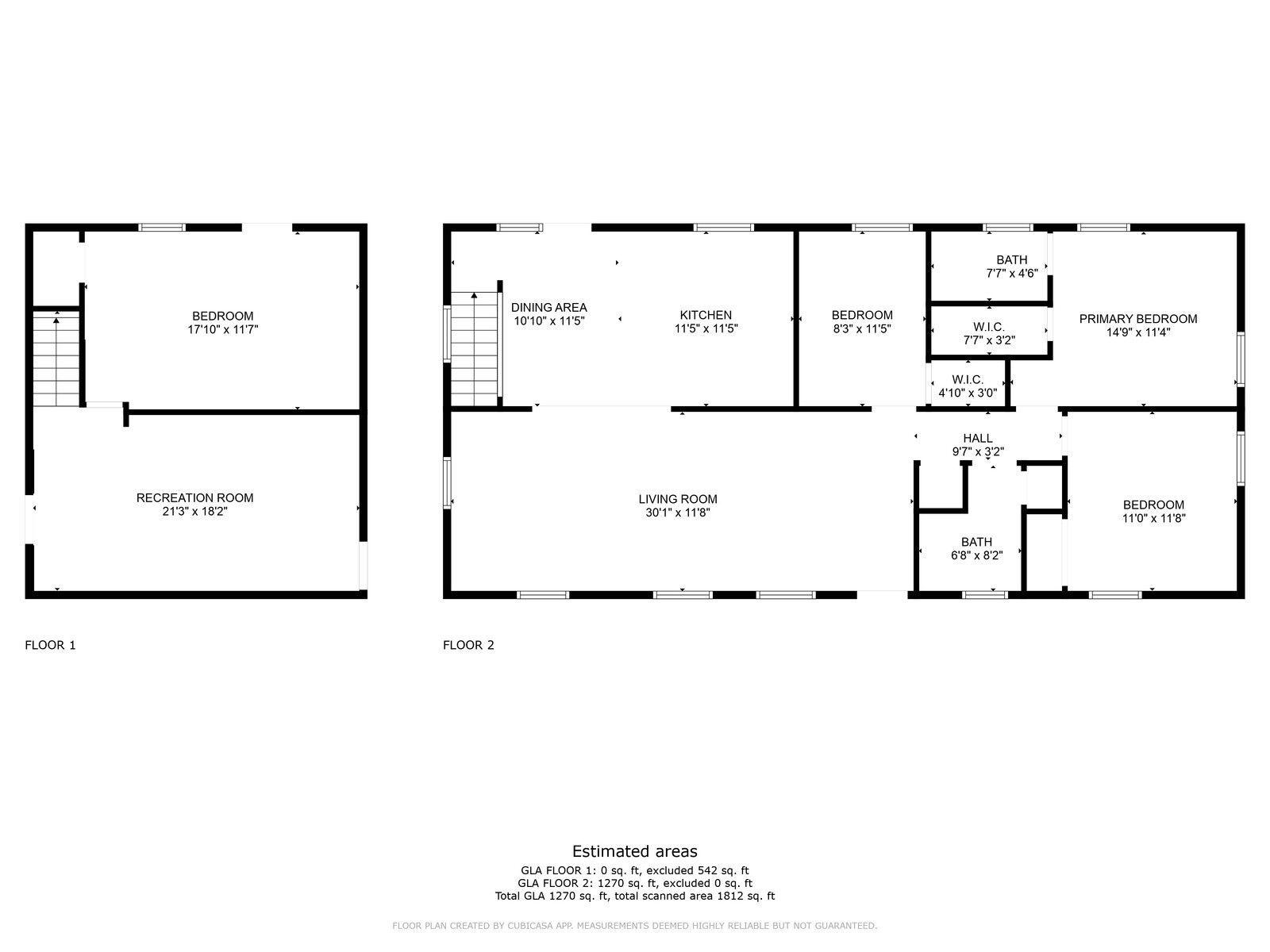
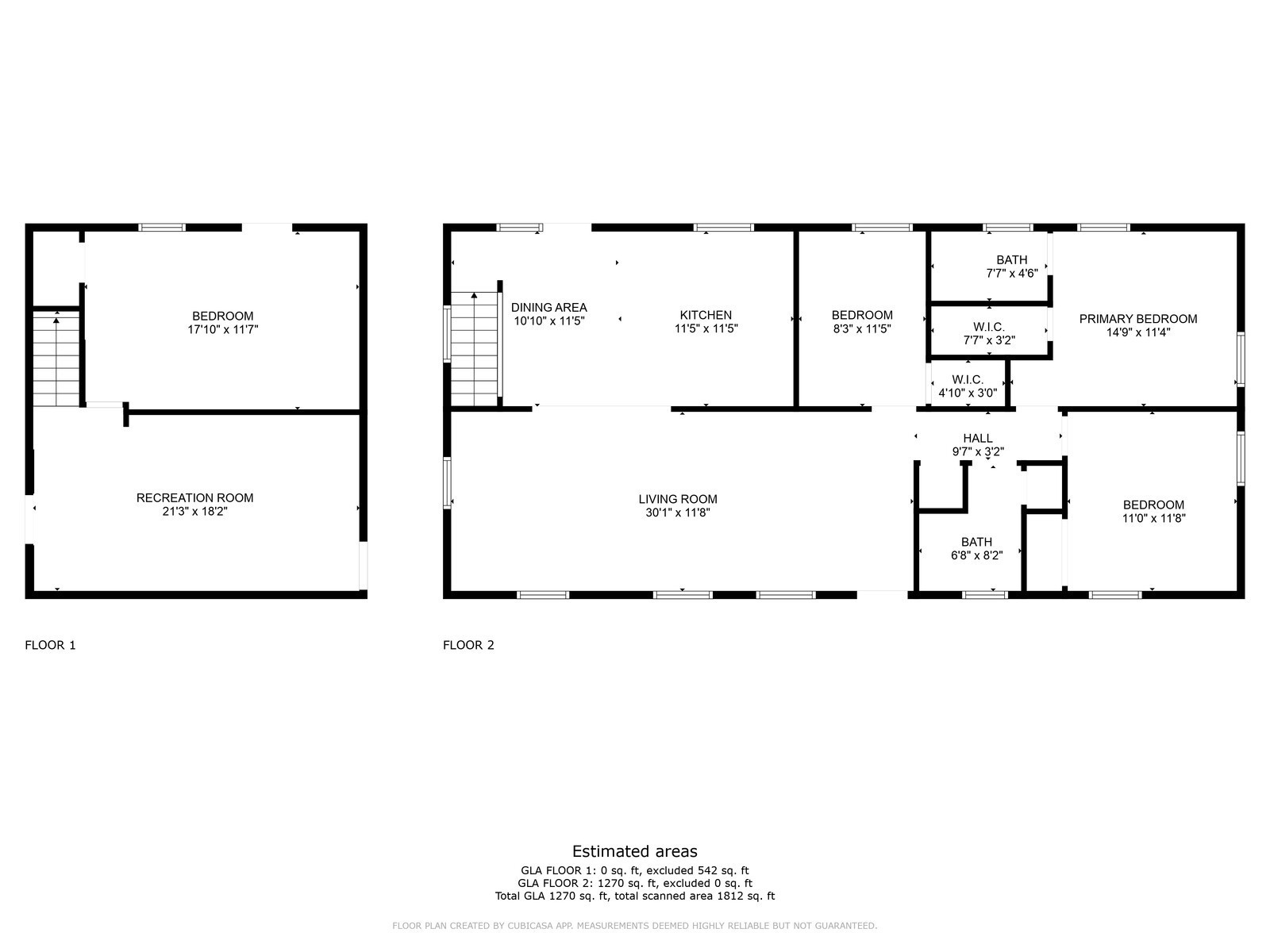
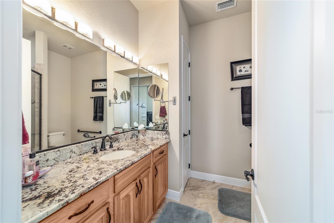
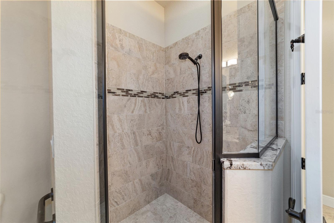
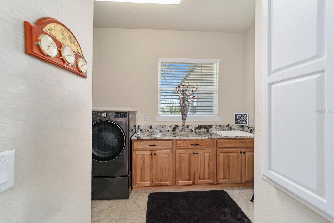
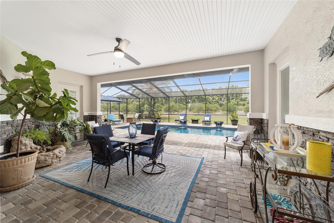
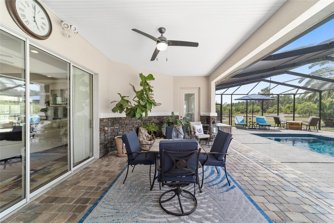
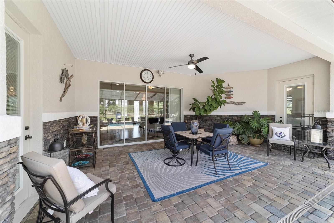
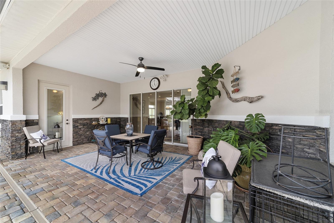
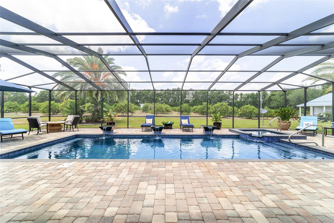
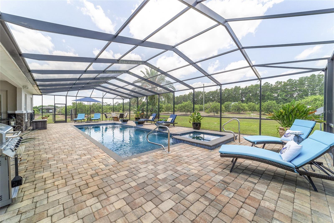
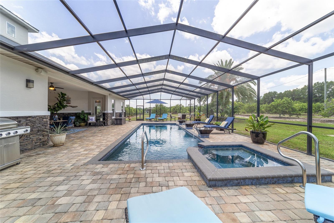
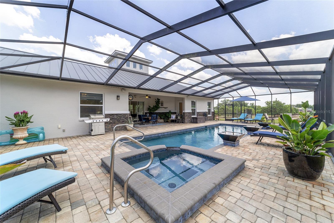
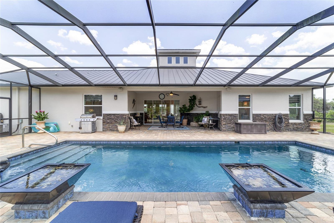
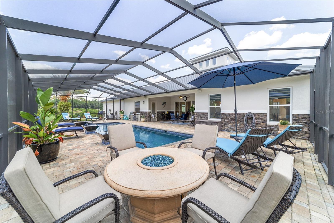
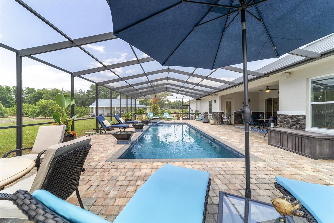
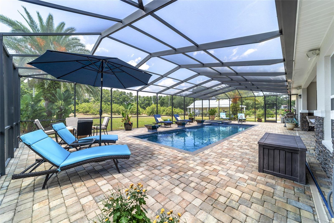
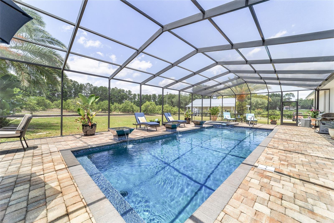
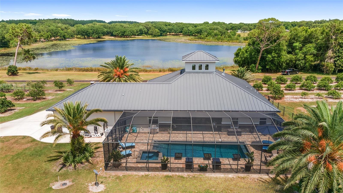
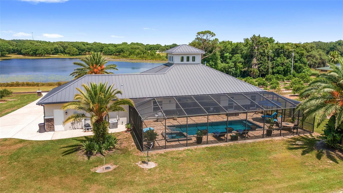
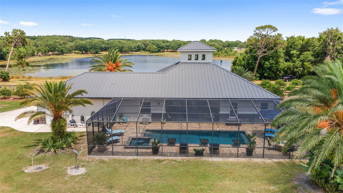
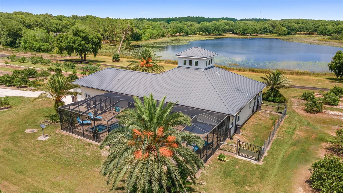
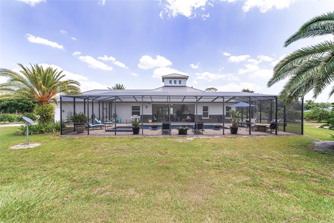
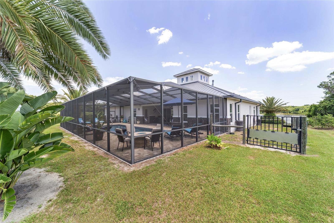
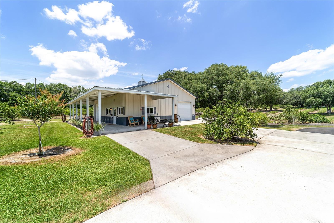
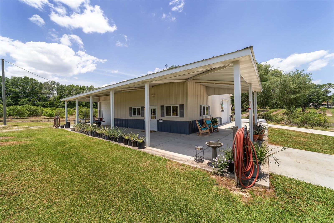
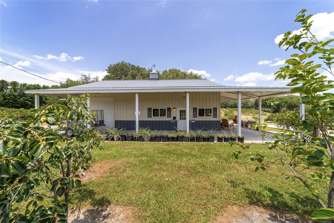
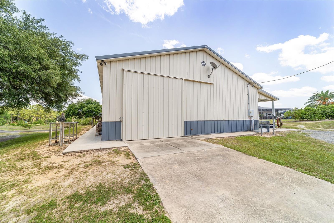
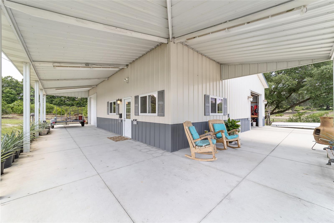
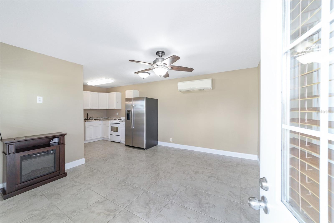
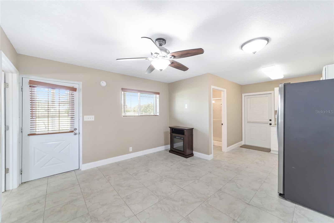
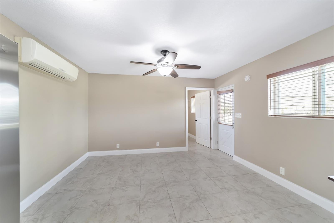
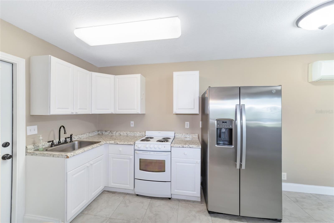
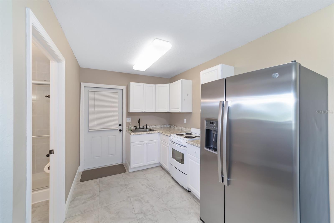
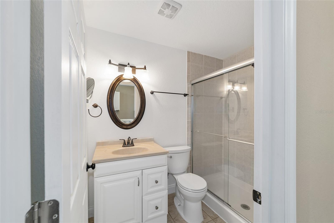
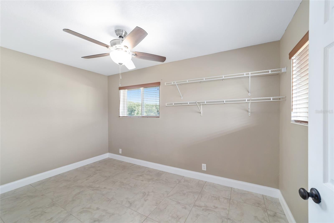
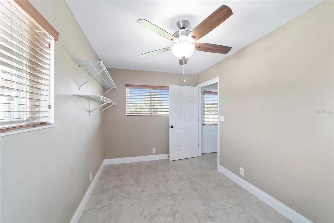
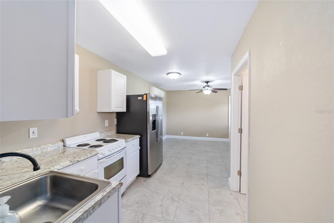
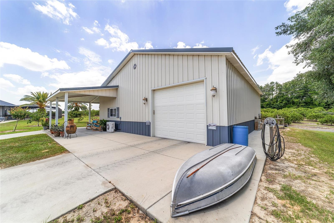
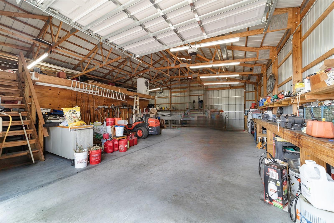
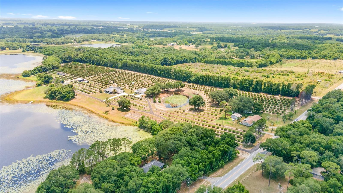
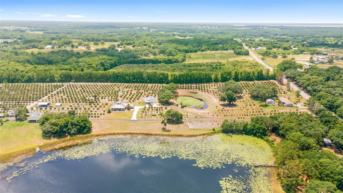
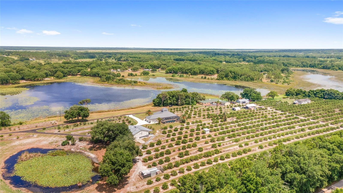
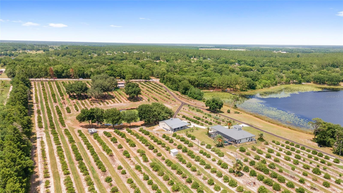
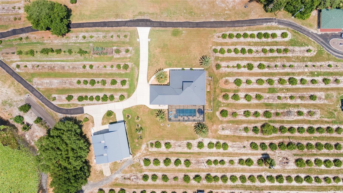
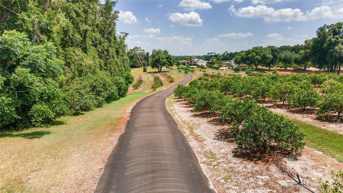
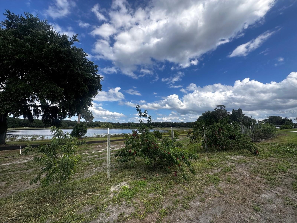
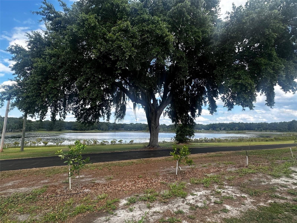
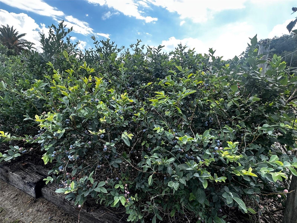
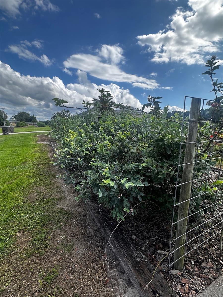
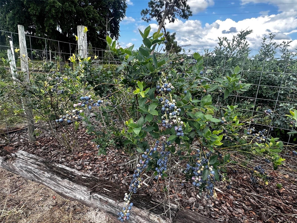
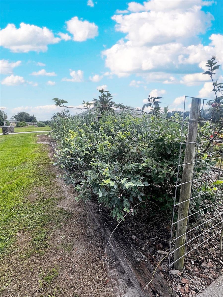
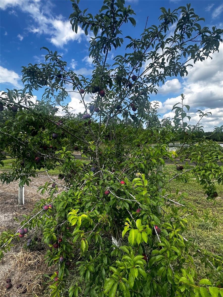
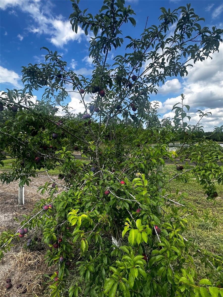
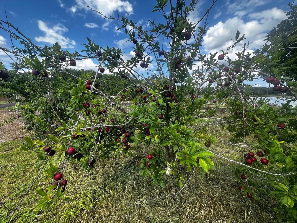
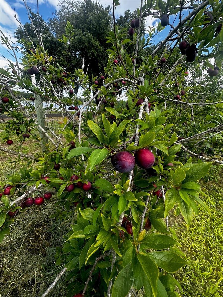
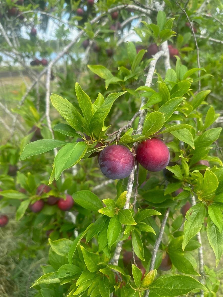
- MLS#: OM679548 ( Residential )
- Street Address: 16982 Highway 42
- Viewed: 122
- Price: $1,399,000
- Price sqft: $353
- Waterfront: Yes
- Wateraccess: Yes
- Waterfront Type: Lake Front
- Year Built: 2014
- Bldg sqft: 3968
- Bedrooms: 2
- Total Baths: 2
- Full Baths: 2
- Garage / Parking Spaces: 4
- Days On Market: 371
- Additional Information
- Geolocation: 28.9782 / -81.8722
- County: MARION
- City: WEIRSDALE
- Zipcode: 32195
- Subdivision: Agnon Sub
- Provided by: HOMES TO RANCHES REALTY INC
- Contact: Amy Lord
- 352-732-3276

- DMCA Notice
-
DescriptionLake Front Luxury Meets Nature: Stylish Florida Home with Private Orange Grove and Stunning Lake Views Enjoy the very best of southern living with this quintessential Florida home on 13.74 acres and overlooking a picturesque lake where a 10 lb., 9 oz. bass was caught just this spring! The fully landscaped and irrigated property includes a freshly painted lovely two bedroom, two bath home (2015) with 2,462 sq. ft. of living space, attached two car garage, a Morton building with a one bedroom apartment, and an in ground pool with lanai all surrounded by the private orange grove and fruit orchard. As you step up to the main homes welcoming veranda and through its stately front entry, youll first notice the spacious open concept split floorplan, gorgeous wood flooring, and elegant fireplace. But soon, youll see the space is enhanced by a soaring cupola lined with windows to bring in plenty of natural light. The kitchen boasts granite countertops, solid hickory cabinetry, an eat in bar with pendant lighting, an island, a pantry, and stainless steel appliances. With breathtaking views of the lake, the breakfast nook is the perfect place to enjoy your morning coffee. Next is the sizeable master bedroom with a walk in closet and access to the pool/lanai. Its en suite master bath features a double bowl sink, luxurious shower with glass enclosure and decorative tile accents, tub, linen closet, and water closet. Across the main living area, youll find a bonus room perfect for a home office or study with lake views, built in desk, cabinetry, and architectural niches. Down the hallway is a second bedroom, also with pool access, and a guest bath with ample storage, lots of counter space, and a tiled shower with glass enclosure. There is also a convenient laundry room with cabinets, counter space, closet, and sink. From the main living area, the pool and lanai, both within a vast screened enclosure, are accessible through sliding glass doors. This capacious outdoor living space, accentuated by elegant design elements, provides an enticing private retreat. Entertain guests, enjoy leisurely poolside dinners, or just relax in the hot tub after a long day. A few of the extra items the sellers took in building this home are in wall tubing for pest control, no pressure wood was used at all and Icynene foam insulation in ceiling; As we moved to the outside, we follow the concrete driveway around to the 1890 square foot Morton building built in 2014, which boasts garage space for equipment, cars, toys, tools, and much more, an attractive 435 square foot one bedroom apartment with kitchen and full bath, and a wraparound covered patio/carport. And if thats not enough, some of the other great features of the property include: Two wells (one 5 inch & one 10 inch); a small, fenced side yard for the dogs; a pond loaded with koi; approximately 1,000 producing navel orange trees along with plum, peach, persimmon, and pear trees, and several yummy blueberry bushes. The location couldnt be better. Just minutes from The Villages, with dining, shopping, entertainment, healthcare, recreation, and more.
Property Location and Similar Properties
All
Similar
Features
Waterfront Description
- Lake Front
Appliances
- Dishwasher
- Range
- Refrigerator
Home Owners Association Fee
- 0.00
Carport Spaces
- 2.00
Close Date
- 0000-00-00
Cooling
- Central Air
Country
- US
Covered Spaces
- 0.00
Exterior Features
- Lighting
- Private Mailbox
- Sliding Doors
Flooring
- Tile
- Wood
Garage Spaces
- 2.00
Heating
- Central
Insurance Expense
- 0.00
Interior Features
- Cathedral Ceiling(s)
- Ceiling Fans(s)
- Crown Molding
- Eat-in Kitchen
- High Ceilings
- In Wall Pest System
- Kitchen/Family Room Combo
- Open Floorplan
- Primary Bedroom Main Floor
- Solid Surface Counters
- Split Bedroom
- Window Treatments
Legal Description
- SEC 26 TWP 17 RGE 24 COM AT THE SE COR OF SEC 26 TH N 89-22-34 W 644.85 FT TH N 00-31-59 E 932.06 FT TO THE POB TH CONT N 00-31-59 E 968.54 FT TH S 83-11-34 E 340.76 FT TH S 00-53-34 W 102.26 FT TH N 87-38-53 W 30 FT TH S 02-19-52 W 110 FT TH S 87-43 -34 E 190 FT TH N 00-15-05 E 200 FT TH S 83-11-34 E 172 FT TH S 00-31-25 W 793.79 FT TH S 89-34-41 E 150 FT TH S 00-31-25 W 100 FT TH N 89-34-41 W 814.69 FT TO THE POB TOGETHER WITH EASEMENT DESC AS FOLLOWS: COM AT SE COR OF SE 1/4 OF SEC 26 TH N 89 - 22-34 W 664.85 FT TH N 00-31-59 E 932.06 FT TH S 89-34-41 E 10 FT TO POB TH N 00-31-59 E 967.44 FT TH S 83-11-34 E 40.24 FT TH S 00-31-59 W 963.04 FT TH N 89-34-41 W 40 FT TO POB. TOGETHER WITH EASMENT DESC AS FOLLOWS: A 40 FT WIDE ROW EASEMENT
Levels
- One
Living Area
- 2462.00
Lot Features
- Landscaped
- Paved
- Zoned for Horses
Area Major
- 32195 - Weirsdale
Net Operating Income
- 0.00
Occupant Type
- Owner
Open Parking Spaces
- 0.00
Other Expense
- 0.00
Other Structures
- Storage
- Workshop
Parcel Number
- 49585-002-01
Pool Features
- Gunite
- In Ground
Property Type
- Residential
Roof
- Metal
Sewer
- Septic Tank
Style
- Craftsman
Tax Year
- 2023
Township
- 17S
Utilities
- Electricity Connected
- Propane
Views
- 122
Virtual Tour Url
- https://www.propertypanorama.com/instaview/stellar/OM679548
Water Source
- Well
Year Built
- 2014
Zoning Code
- A1
Disclaimer: All information provided is deemed to be reliable but not guaranteed.
Listing Data ©2025 Greater Fort Lauderdale REALTORS®
Listings provided courtesy of The Hernando County Association of Realtors MLS.
Listing Data ©2025 REALTOR® Association of Citrus County
Listing Data ©2025 Royal Palm Coast Realtor® Association
The information provided by this website is for the personal, non-commercial use of consumers and may not be used for any purpose other than to identify prospective properties consumers may be interested in purchasing.Display of MLS data is usually deemed reliable but is NOT guaranteed accurate.
Datafeed Last updated on June 7, 2025 @ 12:00 am
©2006-2025 brokerIDXsites.com - https://brokerIDXsites.com
Sign Up Now for Free!X
Call Direct: Brokerage Office: Mobile: 352.585.0041
Registration Benefits:
- New Listings & Price Reduction Updates sent directly to your email
- Create Your Own Property Search saved for your return visit.
- "Like" Listings and Create a Favorites List
* NOTICE: By creating your free profile, you authorize us to send you periodic emails about new listings that match your saved searches and related real estate information.If you provide your telephone number, you are giving us permission to call you in response to this request, even if this phone number is in the State and/or National Do Not Call Registry.
Already have an account? Login to your account.

