
- Lori Ann Bugliaro P.A., REALTOR ®
- Tropic Shores Realty
- Helping My Clients Make the Right Move!
- Mobile: 352.585.0041
- Fax: 888.519.7102
- 352.585.0041
- loribugliaro.realtor@gmail.com
Contact Lori Ann Bugliaro P.A.
Schedule A Showing
Request more information
- Home
- Property Search
- Search results
- 4215 24th Terrace, OCALA, FL 34480
Property Photos
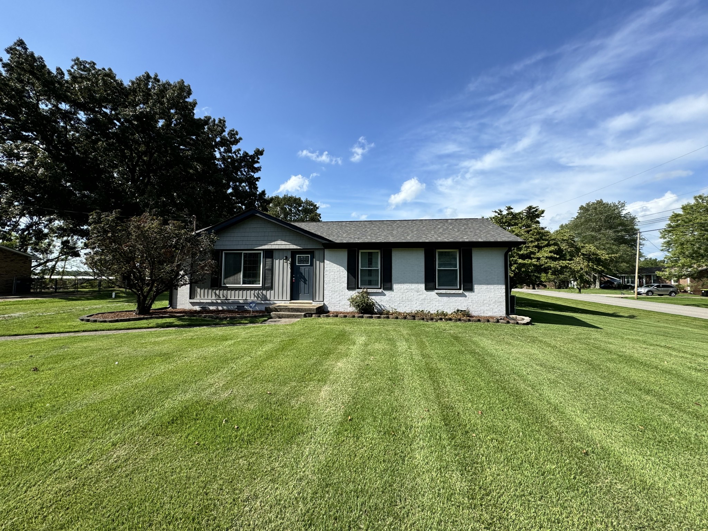

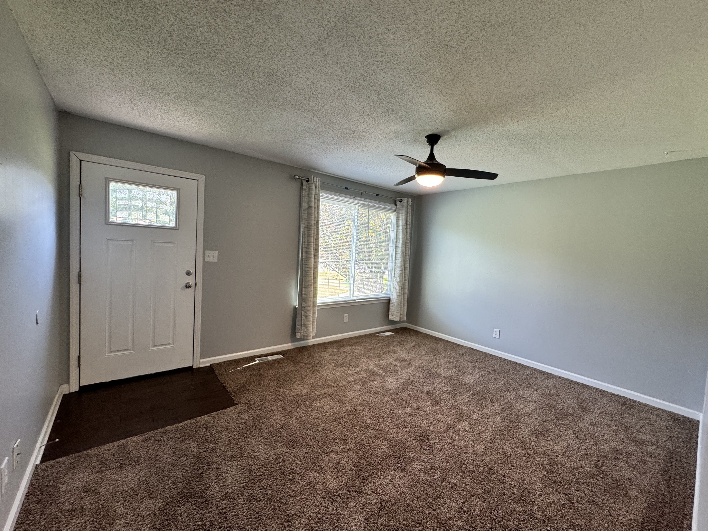
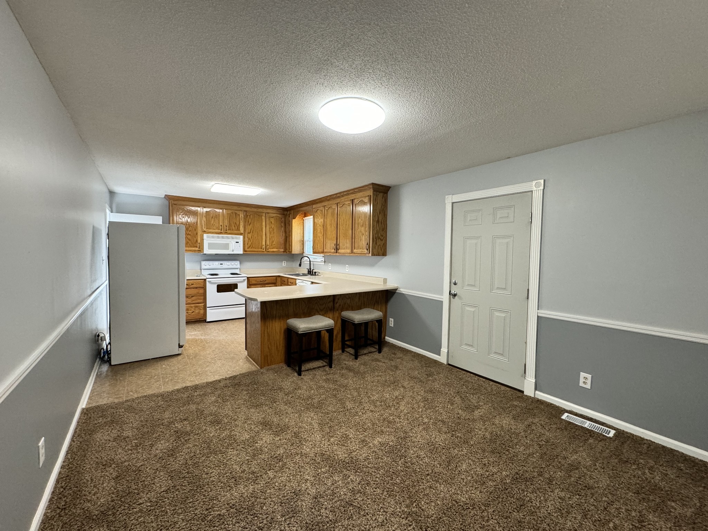
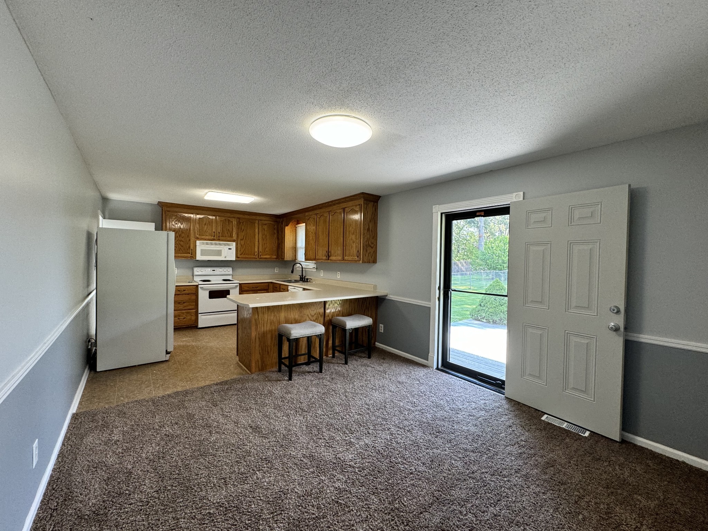
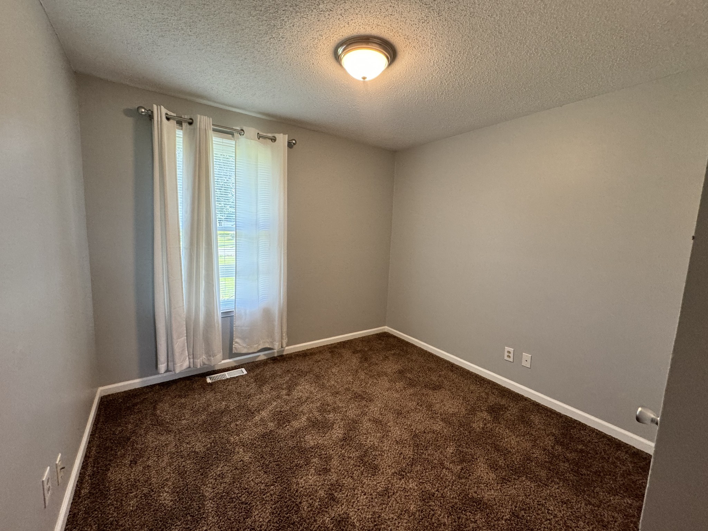
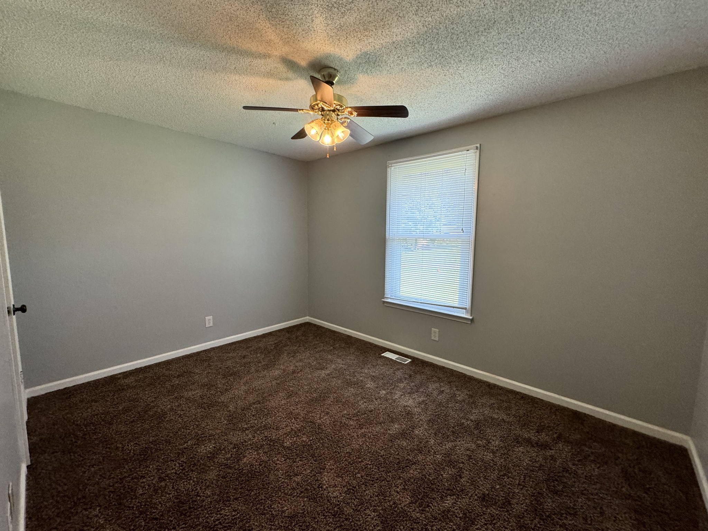
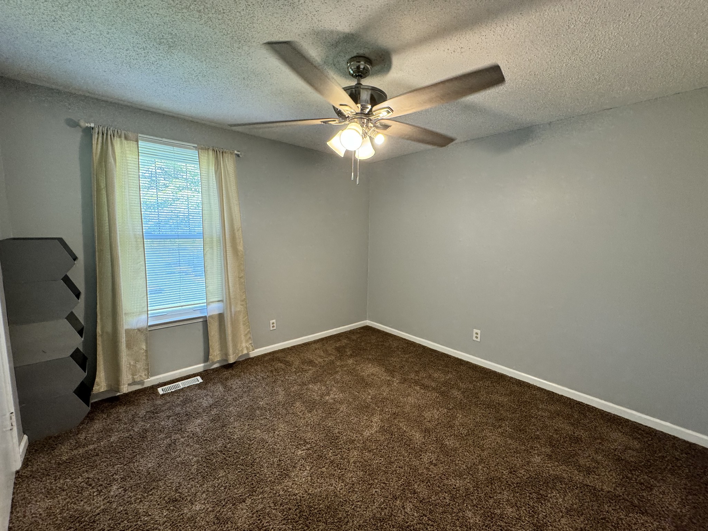
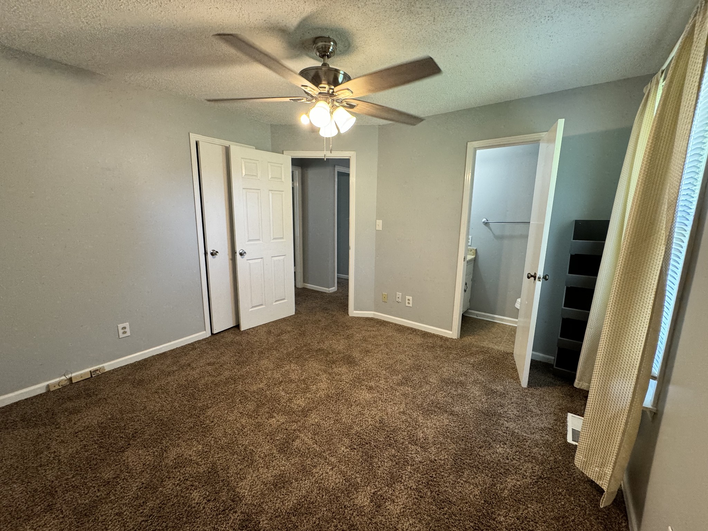
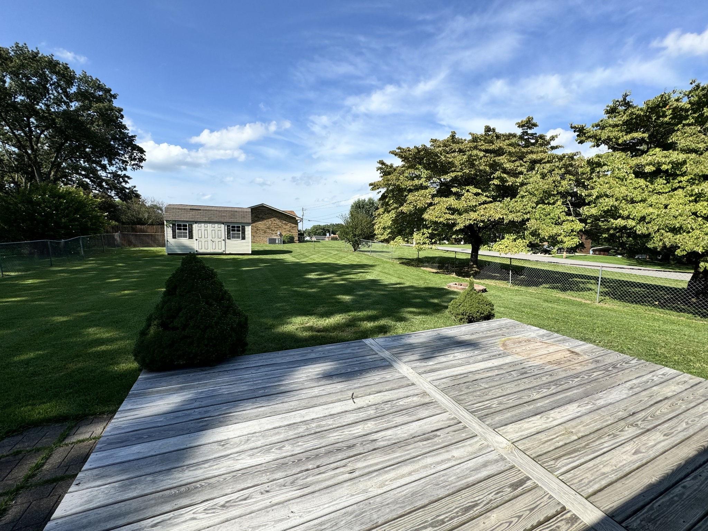
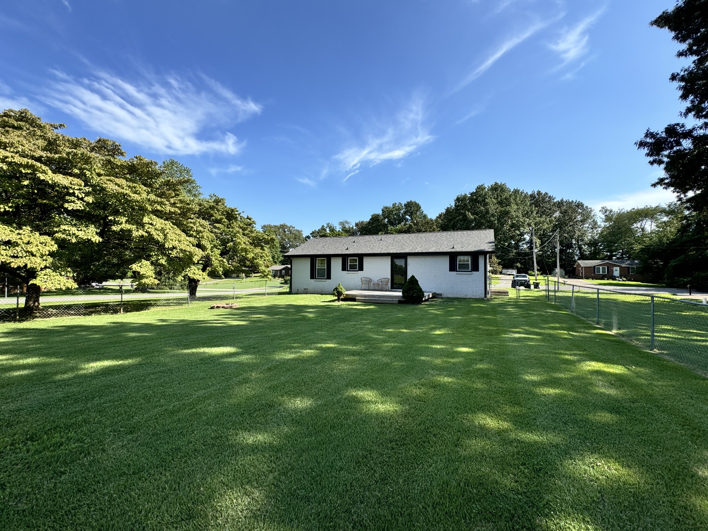









































- MLS#: OM687918 ( Residential )
- Street Address: 4215 24th Terrace
- Viewed: 150
- Price: $421,900
- Price sqft: $111
- Waterfront: No
- Year Built: 1988
- Bldg sqft: 3785
- Bedrooms: 4
- Total Baths: 3
- Full Baths: 3
- Garage / Parking Spaces: 2
- Days On Market: 293
- Additional Information
- Geolocation: 29.1455 / -82.1036
- County: MARION
- City: OCALA
- Zipcode: 34480
- Subdivision: Shadow Woods Second Add
- Elementary School: South Ocala
- Middle School: Osceola
- High School: Forest
- Provided by: RE/MAX ALLSTARS REALTY
- Contact: Denise Bibeau
- 352-484-0155

- DMCA Notice
-
DescriptionOne or more photo(s) has been virtually staged. Price Improvement! Welcome to this beautifully maintained, one owner gem nestled on a picturesque acre lot in desirable SE Ocala! Surrounded by majestic oak trees and just minutes from downtown, this spacious 4 bedroom, 3 bath home offers the perfect blend of character, comfort, and convenience. Step inside to find a thoughtfully designed layout with space for everyone. The expansive primary suite features brand new carpet, a spa inspired ensuite with a whirlpool tub, new pedestal sink, large walk in shower, oversized walk in closet, and a dedicated vanity areaideal for your morning routine. A Jack and Jill bathroom connects two guest bedrooms, while a fourth bedroom offers the flexibility to be a private guest suite or a perfect home office. The heart of the home is the inviting kitchen that opens to a cozy family room, centered around a stunning wood burning stone fireplaceperfect for gatherings or quiet nights in. A separate great room with new carpet adds even more living space, while the screened in porch invites you to relax and enjoy serene views of the shaded backyard. Additional features include: Updated laundry room with stylish LVP flooring, oversized garage with ample space for vehicles, tools, and storage. Freshly painted interior, creating a clean and updated feel. Two water heaters with one recently replaced. This home offers the rare opportunity to own a spacious property in one of Ocalas most sought after neighborhoods. Dont miss your chanceschedule your private showing today and explore the potential of this charming SE Ocala home!
Property Location and Similar Properties
All
Similar
Features
Appliances
- Dishwasher
- Disposal
- Dryer
- Electric Water Heater
- Microwave
- Range
- Refrigerator
- Washer
Home Owners Association Fee
- 0.00
Carport Spaces
- 0.00
Close Date
- 0000-00-00
Cooling
- Central Air
Country
- US
Covered Spaces
- 0.00
Exterior Features
- French Doors
- Lighting
- Rain Gutters
Fencing
- Vinyl
- Wood
Flooring
- Carpet
- Ceramic Tile
- Laminate
Garage Spaces
- 2.00
Heating
- Electric
High School
- Forest High School
Insurance Expense
- 0.00
Interior Features
- Cathedral Ceiling(s)
- Ceiling Fans(s)
- Central Vaccum
- Eat-in Kitchen
- Split Bedroom
- Walk-In Closet(s)
- Window Treatments
Legal Description
- SEC 33 TWP 15 RGE 22 PLAT BOOK W PAGE 016 SHADOW WOODS SECOND ADD BLK D LOT 13
Levels
- One
Living Area
- 2780.00
Lot Features
- Oversized Lot
Middle School
- Osceola Middle School
Area Major
- 34480 - Ocala
Net Operating Income
- 0.00
Occupant Type
- Owner
Open Parking Spaces
- 0.00
Other Expense
- 0.00
Parcel Number
- 3126-004-013
Property Type
- Residential
Roof
- Shingle
School Elementary
- South Ocala Elementary School
Sewer
- Septic Tank
Tax Year
- 2023
Township
- 15S
Utilities
- BB/HS Internet Available
Views
- 150
Virtual Tour Url
- https://www.propertypanorama.com/instaview-tour/stellar/OM687918
Water Source
- Public
Year Built
- 1988
Zoning Code
- R1
Disclaimer: All information provided is deemed to be reliable but not guaranteed.
Listing Data ©2025 Greater Fort Lauderdale REALTORS®
Listings provided courtesy of The Hernando County Association of Realtors MLS.
Listing Data ©2025 REALTOR® Association of Citrus County
Listing Data ©2025 Royal Palm Coast Realtor® Association
The information provided by this website is for the personal, non-commercial use of consumers and may not be used for any purpose other than to identify prospective properties consumers may be interested in purchasing.Display of MLS data is usually deemed reliable but is NOT guaranteed accurate.
Datafeed Last updated on August 16, 2025 @ 12:00 am
©2006-2025 brokerIDXsites.com - https://brokerIDXsites.com
Sign Up Now for Free!X
Call Direct: Brokerage Office: Mobile: 352.585.0041
Registration Benefits:
- New Listings & Price Reduction Updates sent directly to your email
- Create Your Own Property Search saved for your return visit.
- "Like" Listings and Create a Favorites List
* NOTICE: By creating your free profile, you authorize us to send you periodic emails about new listings that match your saved searches and related real estate information.If you provide your telephone number, you are giving us permission to call you in response to this request, even if this phone number is in the State and/or National Do Not Call Registry.
Already have an account? Login to your account.

