
- Lori Ann Bugliaro P.A., REALTOR ®
- Tropic Shores Realty
- Helping My Clients Make the Right Move!
- Mobile: 352.585.0041
- Fax: 888.519.7102
- 352.585.0041
- loribugliaro.realtor@gmail.com
Contact Lori Ann Bugliaro P.A.
Schedule A Showing
Request more information
- Home
- Property Search
- Search results
- 7408 Gospel Island Road, INVERNESS, FL 34450
Property Photos
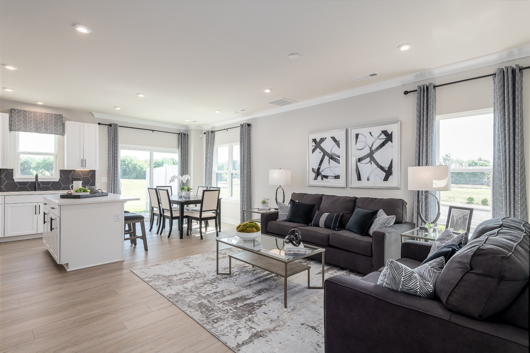

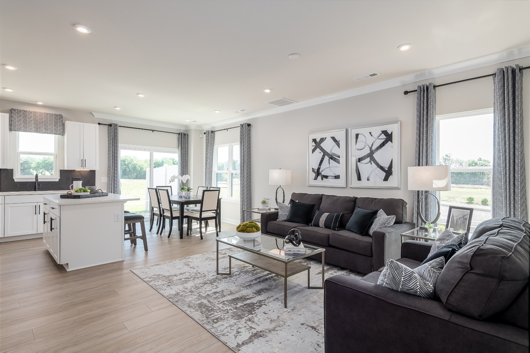
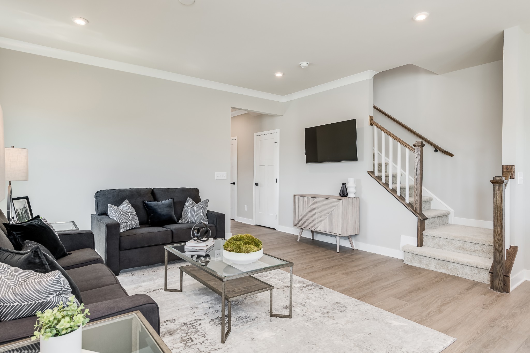
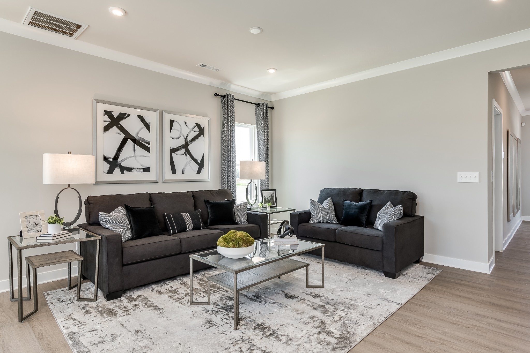
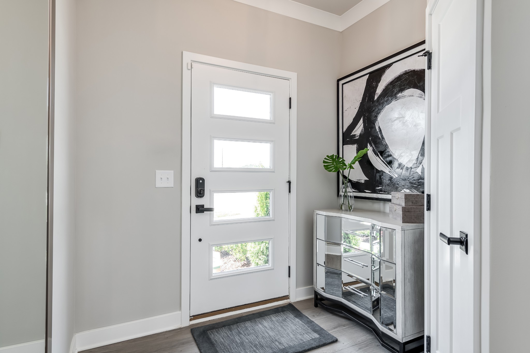
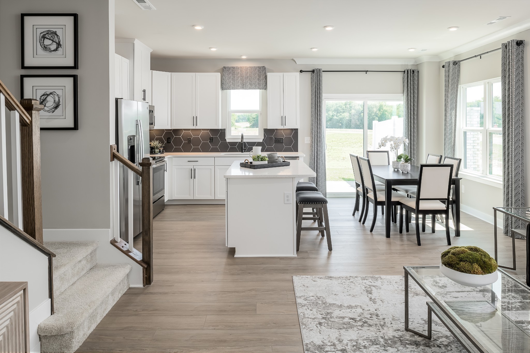
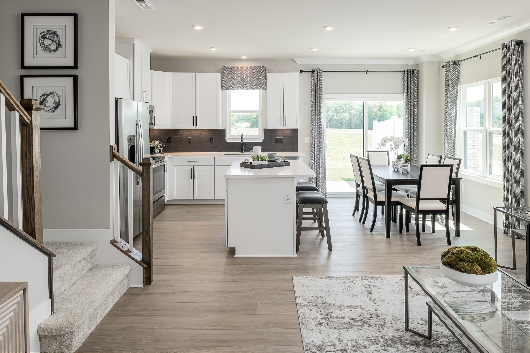
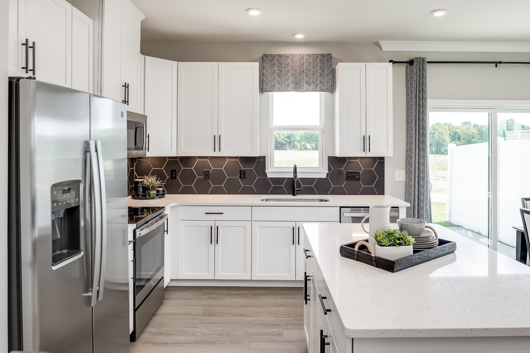
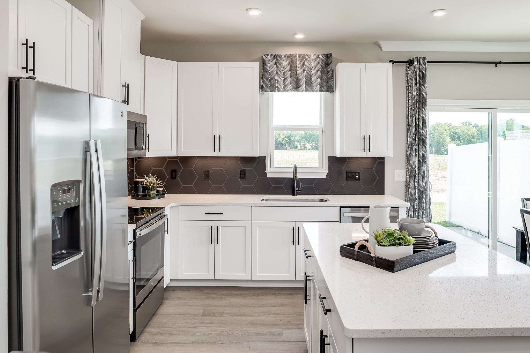
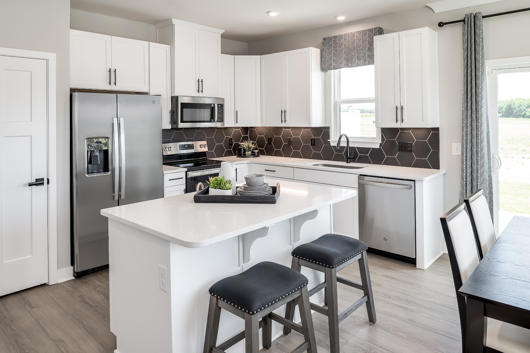
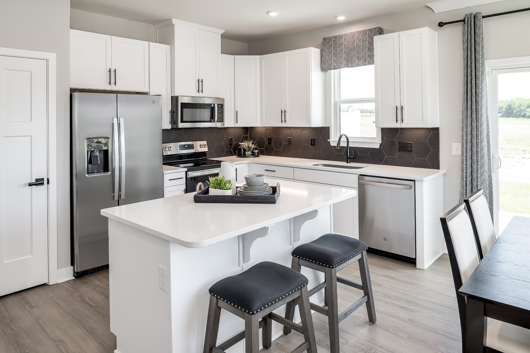
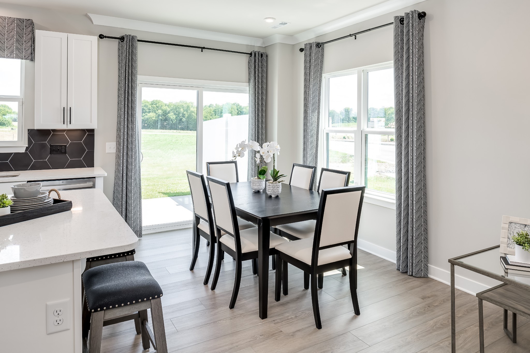
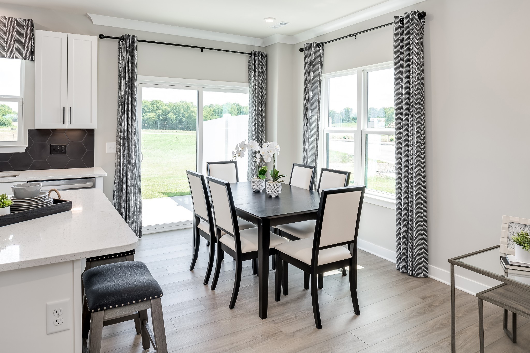
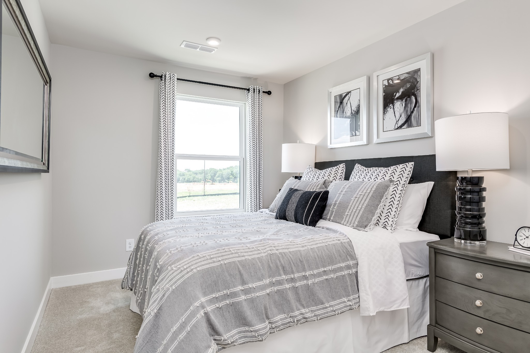
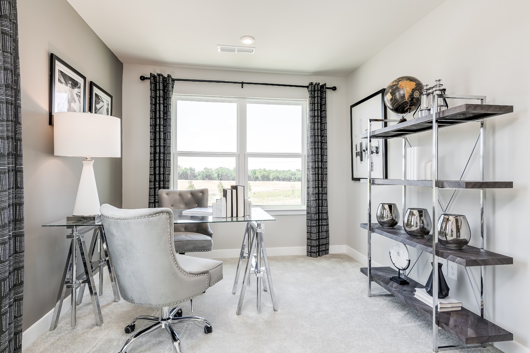
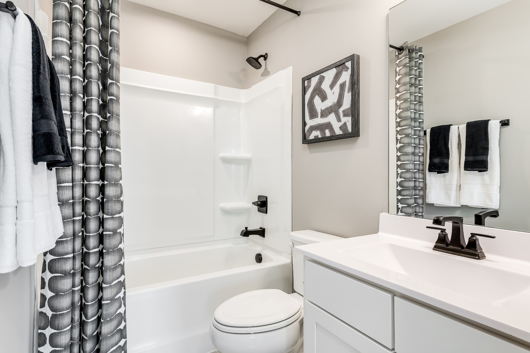
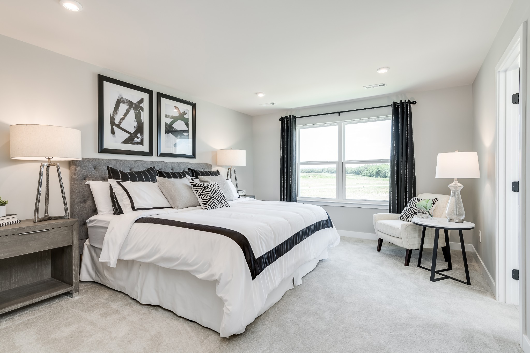
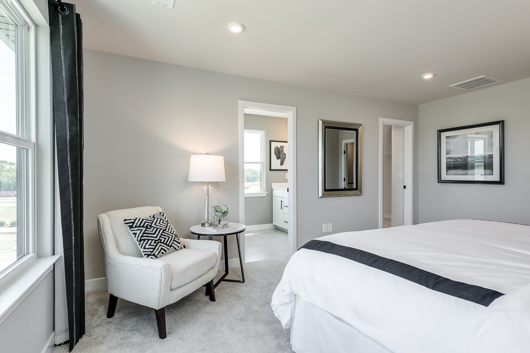
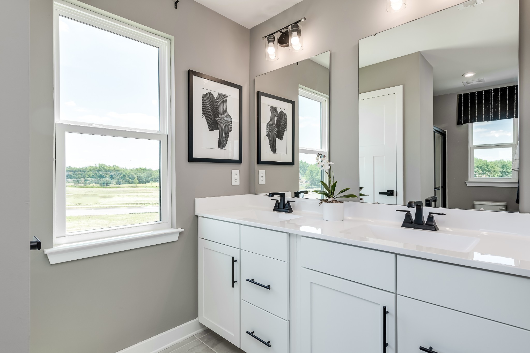
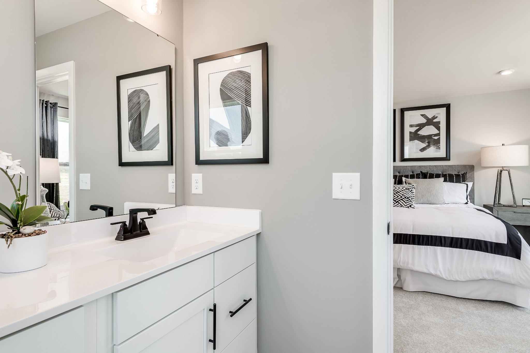

























- MLS#: OM691335 ( Residential )
- Street Address: 7408 Gospel Island Road
- Viewed: 356
- Price: $377,900
- Price sqft: $152
- Waterfront: Yes
- Wateraccess: Yes
- Waterfront Type: Lake
- Year Built: 1977
- Bldg sqft: 2486
- Bedrooms: 2
- Total Baths: 2
- Full Baths: 2
- Garage / Parking Spaces: 2
- Days On Market: 110
- Additional Information
- Geolocation: 28.8569 / -82.311
- County: CITRUS
- City: INVERNESS
- Zipcode: 34450
- Subdivision: Gospel Island Homesites
- Elementary School: Inverness Primary School
- Middle School: Inverness Middle School
- High School: Citrus High School
- Provided by: KELLER WILLIAMS CORNERSTONE RE
- Contact: Alexus Macblain
- 352-369-4044

- DMCA Notice
-
DescriptionCheck out this Magnificent lakeside retreat boasting 1,632 Sqft of living space! This 2 bedroom, 2 bathroom home is a slice of paradise situated on 0.26 acres along the stunning private shores of Freds Lake. Prepare to be wowed as you step inside this Meticulously maintained home featuring new tile floors and carpeting installed in 2017, along with a jaw dropping kitchen remodel showcasing new appliances, leathered granite countertops and stylish under cabinet lighting. The Florida room complete with a dining area, offers the perfect spot for entertaining or simply unwinding after a day of lake activities such as boating or fishing. Make the primary bedroom your own private sanctuary with his/hers walk in closets, en suite bathroom with large tile walk in shower and double vanities. Out the sliding glass doors of the primary suite is a screened in porch , the perfect spot for sipping your morning coffee while soaking in the serene lake views. On the other side of the home is the private secondary primary bedroom with direct bathroom access and a private screened in porch. Spacious laundry room equipped with a sink and additional storage. Oversized 2 car garage complete with a workbench and bonus storage areas, there's plenty of space for all your toys and tools. This home stood strong and remained untouched by flooding or damage during both Hurricane Helene and Milton, offering peace of mind for its future owners. But wait, there's more! A bonus driveway provides parking for extra vechiles or RV ensuring plenty of space for all your guest. With a water softener & a reverse osmosis system, every convenience has been thoughtfully included. Lets not forget about safety and convenience with hurricane windows, Hunter Douglas window treatments including powered blinds on SGDs and a whole house propane Generac Generator (22KW), power outages are a thing of the past. Nestled just 2 miles from downtown Inverness, this home offers the best of both worlds serene county living without the restrictions of an HOA while still close to stores, boat ramp, restaurants and shopping. Recent upgrades of the home include New Roof 2011, HVAC 2016, Hurricane Impact Windows 2018, Drainfield 2024, Exterior Paint 2024 & Water heater 2024. Don't miss your chance to own this spectacular lakeside paradise schedule a viewing today and start living the lake life you've always dreamed of! (Owner is willing to sell the furniture in the home, ask agent for more details.)
Property Location and Similar Properties
All
Similar
Features
Waterfront Description
- Lake
Accessibility Features
- Accessible Kitchen Appliances
Appliances
- Dishwasher
- Disposal
- Dryer
- Electric Water Heater
- Kitchen Reverse Osmosis System
- Microwave
- Range
- Refrigerator
- Washer
- Water Softener
Home Owners Association Fee
- 0.00
Carport Spaces
- 0.00
Close Date
- 0000-00-00
Cooling
- Central Air
Country
- US
Covered Spaces
- 0.00
Exterior Features
- Private Mailbox
- Rain Gutters
- Sliding Doors
- Storage
Flooring
- Carpet
- Tile
Furnished
- Negotiable
Garage Spaces
- 2.00
Heating
- Central
High School
- Citrus High School
Insurance Expense
- 0.00
Interior Features
- Ceiling Fans(s)
- Eat-in Kitchen
- Open Floorplan
- Primary Bedroom Main Floor
- Solid Surface Counters
- Solid Wood Cabinets
- Split Bedroom
- Thermostat
- Walk-In Closet(s)
Legal Description
- GOSPEL ISLAND HOMESITES PB 2 PG 178 LOT 53 BLK C
Levels
- One
Living Area
- 1632.00
Lot Features
- Cleared
- Level
- Paved
Middle School
- Inverness Middle School
Area Major
- 34450 - Inverness
Net Operating Income
- 0.00
Occupant Type
- Owner
Open Parking Spaces
- 0.00
Other Expense
- 0.00
Other Structures
- Shed(s)
- Storage
Parcel Number
- 20E-19S-09-0010-000C0-0530
Parking Features
- Driveway
- Oversized
- RV Parking
Pets Allowed
- Cats OK
- Dogs OK
- Yes
Possession
- Close of Escrow
Property Type
- Residential
Roof
- Shingle
School Elementary
- Inverness Primary School
Sewer
- Septic Tank
Tax Year
- 2023
Township
- 19S
Utilities
- BB/HS Internet Available
- Cable Connected
- Electricity Connected
- Propane
- Sewer Connected
- Water Connected
View
- Water
Views
- 356
Virtual Tour Url
- https://app.cloudpano.com/tours/7j4NqG-S4
Water Source
- Well
Year Built
- 1977
Zoning Code
- CLR
Listing Data ©2025 Greater Fort Lauderdale REALTORS®
Listings provided courtesy of The Hernando County Association of Realtors MLS.
Listing Data ©2025 REALTOR® Association of Citrus County
Listing Data ©2025 Royal Palm Coast Realtor® Association
The information provided by this website is for the personal, non-commercial use of consumers and may not be used for any purpose other than to identify prospective properties consumers may be interested in purchasing.Display of MLS data is usually deemed reliable but is NOT guaranteed accurate.
Datafeed Last updated on April 8, 2025 @ 12:00 am
©2006-2025 brokerIDXsites.com - https://brokerIDXsites.com

