
- Lori Ann Bugliaro P.A., REALTOR ®
- Tropic Shores Realty
- Helping My Clients Make the Right Move!
- Mobile: 352.585.0041
- Fax: 888.519.7102
- 352.585.0041
- loribugliaro.realtor@gmail.com
Contact Lori Ann Bugliaro P.A.
Schedule A Showing
Request more information
- Home
- Property Search
- Search results
- 30955 Wild Juniper Court, BROOKSVILLE, FL 34602
Property Photos
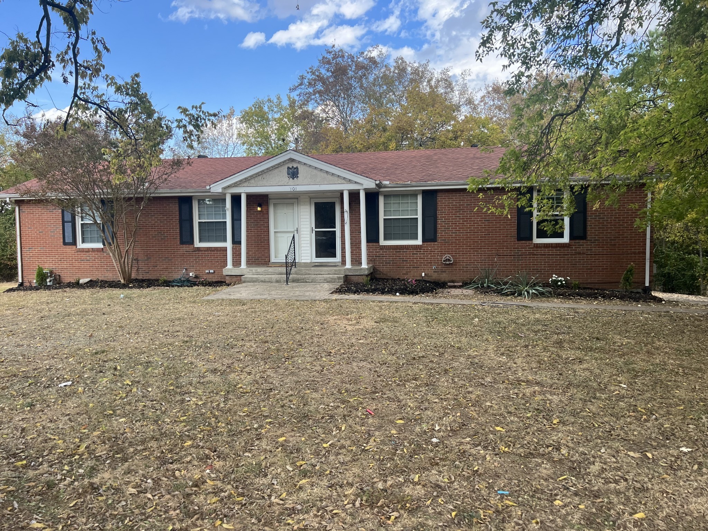

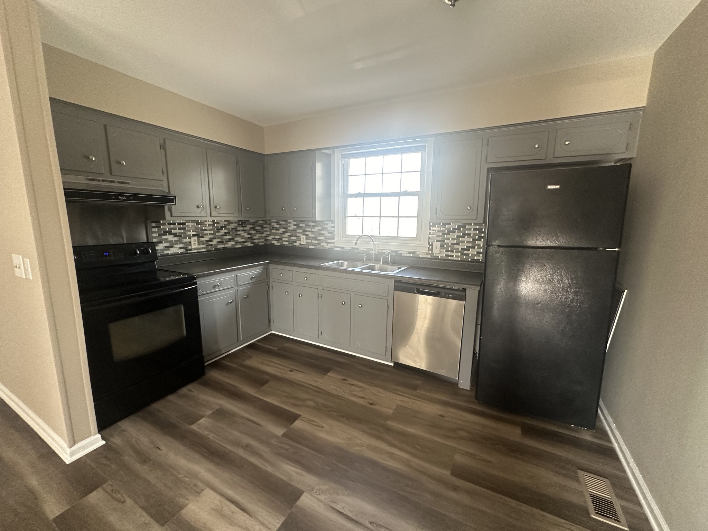
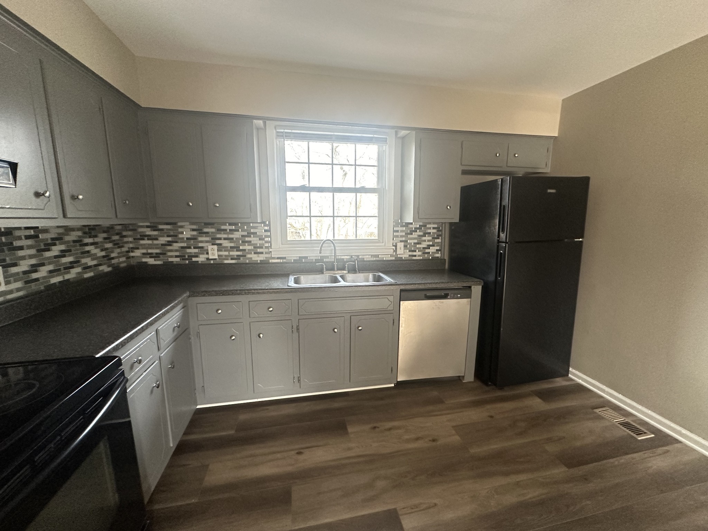
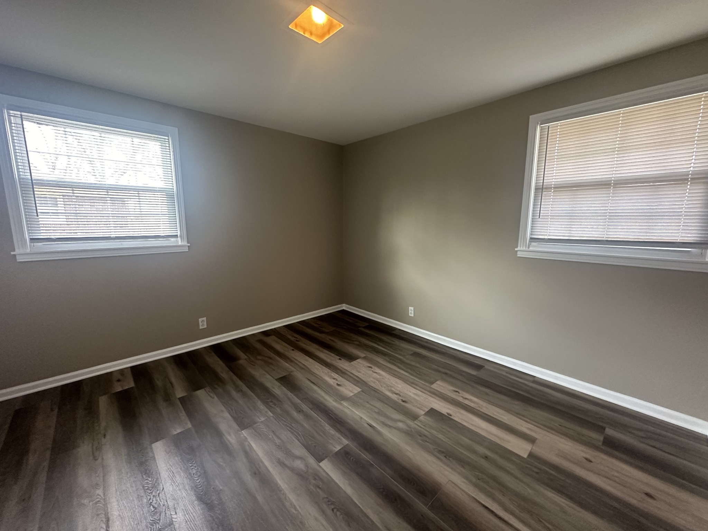
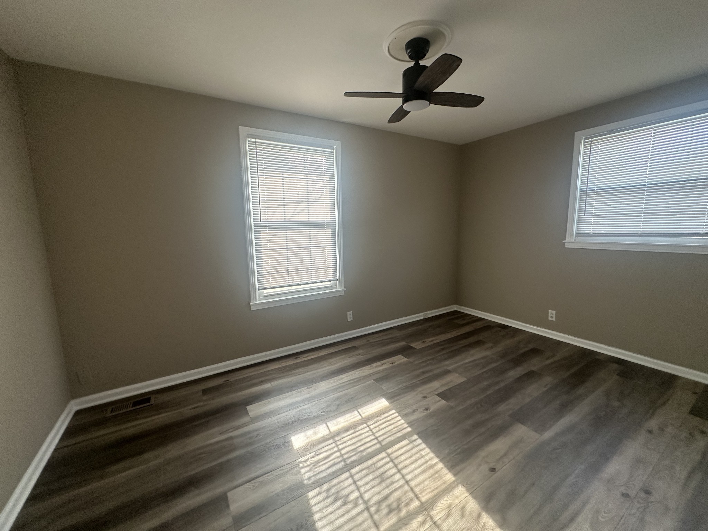
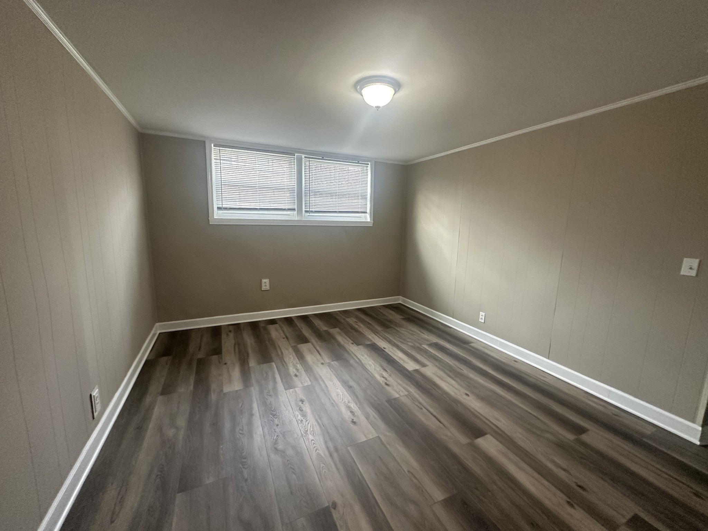
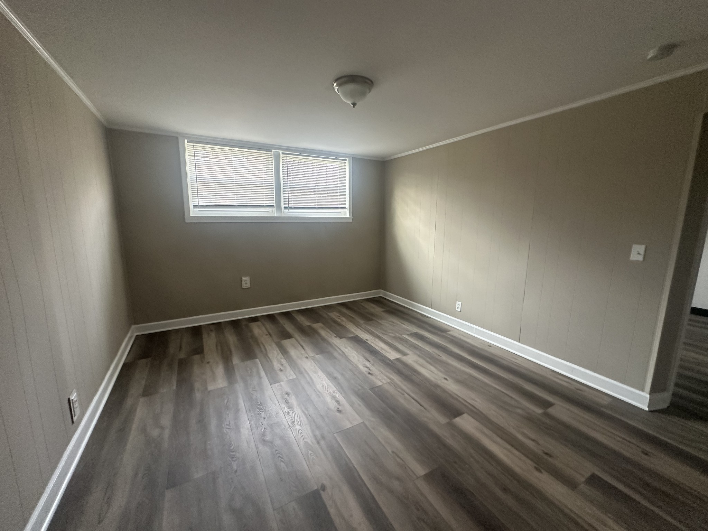
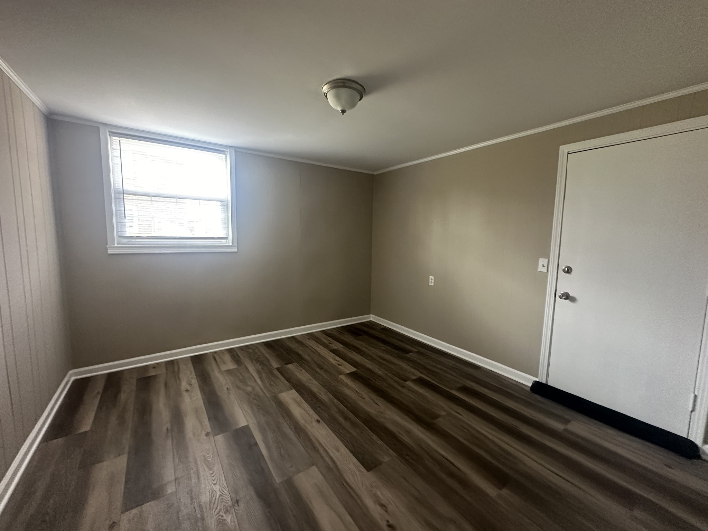
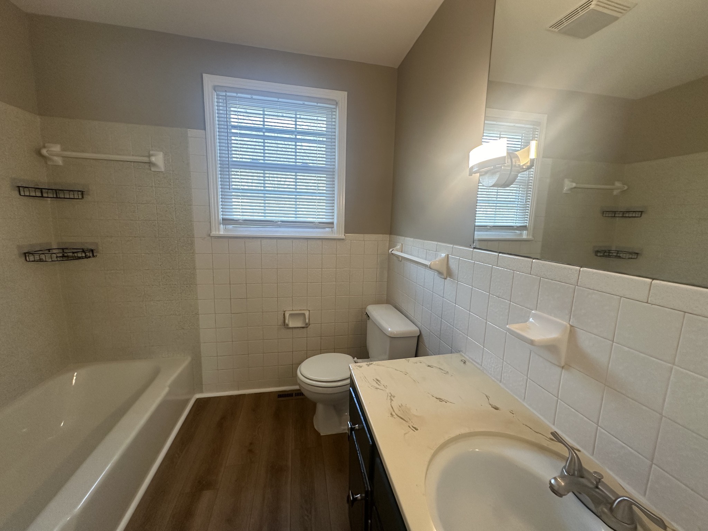
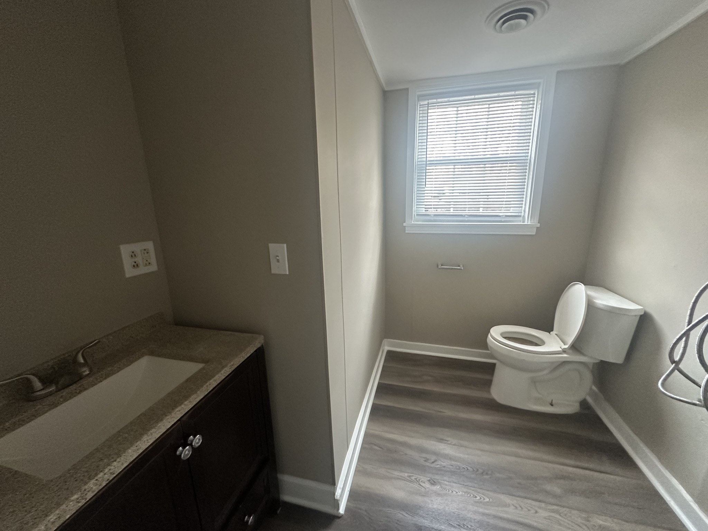



- MLS#: OM691603 ( Residential )
- Street Address: 30955 Wild Juniper Court
- Viewed: 15
- Price: $303,990
- Price sqft: $202
- Waterfront: No
- Year Built: 2024
- Bldg sqft: 1504
- Bedrooms: 3
- Total Baths: 2
- Full Baths: 2
- Garage / Parking Spaces: 2
- Days On Market: 7
- Additional Information
- Geolocation: 28.5265 / -82.2286
- County: HERNANDO
- City: BROOKSVILLE
- Zipcode: 34602
- Subdivision: Sherman Oaks
- Elementary School: Eastside Elementary School
- Middle School: D.S. Parrot Middle
- High School: Hernando High
- Provided by: DR HORTON REALTY OF WEST CENTRAL FLORIDA
- Contact: Anne Eger
- 352-414-3365

- DMCA Notice
-
DescriptionOne or more photo(s) has been virtually staged. Under Construction. Experience a harmonious blend of comfort and functionality in this one story, concrete block constructed home, meticulously designed to optimize living space through an open concept layout. The kitchen is equipped for both efficiency and style with all stainless steel appliances, including a range, built in dishwasher, refrigerator, and microwave. The laundry room comes equipped with a washer and dryer. The primary bedroom features an ensuite bathroom and walk in closet. The Allex is complete with a state of the art smart home system. This single story haven ensures convenience and accessibility, providing a perfect balance of open space and purposeful design for a truly enjoyable living experience. Pictures, photographs, colors, features, and sizes are for illustration purposes only and will vary from the homes as built. Home and community information including pricing, included features, terms, availability and amenities are subject to change and prior sale at any time without notice or obligation. CRC057592.
Property Location and Similar Properties
All
Similar
Features
Appliances
- Dishwasher
- Dryer
- Microwave
- Range
- Refrigerator
- Washer
Home Owners Association Fee
- 293.00
Association Name
- Access Managment
Association Phone
- 813-607-2220
Builder Model
- Allex
Builder Name
- DR Horton INC
Carport Spaces
- 0.00
Close Date
- 0000-00-00
Cooling
- Central Air
Country
- US
Covered Spaces
- 0.00
Exterior Features
- Irrigation System
Flooring
- Carpet
- Ceramic Tile
Garage Spaces
- 2.00
Heating
- Central
- Heat Pump
High School
- Hernando High
Interior Features
- Open Floorplan
Legal Description
- SHERMAN OAKS SUBDIVISION LOT 50
Levels
- One
Living Area
- 1504.00
Middle School
- D.S. Parrot Middle
Area Major
- 34602 - Brooksville
Net Operating Income
- 0.00
New Construction Yes / No
- Yes
Occupant Type
- Vacant
Parcel Number
- R32 122 21 1221 0000 0500
Pets Allowed
- Yes
Property Condition
- Under Construction
Property Type
- Residential
Roof
- Shingle
School Elementary
- Eastside Elementary School
Sewer
- Public Sewer
Tax Year
- 2024
Township
- 22
Utilities
- Other
Views
- 15
Virtual Tour Url
- https://www.zillow.com/view-imx/fbb258d1-64e1-408d-ad1d-30d6540966fc?setAttribution=mls&wl=true&initialViewType=pano&utm_source=dashboard
Water Source
- Public
Year Built
- 2024
Zoning Code
- PUD
Listing Data ©2024 Greater Fort Lauderdale REALTORS®
Listings provided courtesy of The Hernando County Association of Realtors MLS.
Listing Data ©2024 REALTOR® Association of Citrus County
Listing Data ©2024 Royal Palm Coast Realtor® Association
The information provided by this website is for the personal, non-commercial use of consumers and may not be used for any purpose other than to identify prospective properties consumers may be interested in purchasing.Display of MLS data is usually deemed reliable but is NOT guaranteed accurate.
Datafeed Last updated on December 27, 2024 @ 12:00 am
©2006-2024 brokerIDXsites.com - https://brokerIDXsites.com

