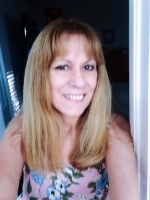
- Lori Ann Bugliaro P.A., REALTOR ®
- Tropic Shores Realty
- Helping My Clients Make the Right Move!
- Mobile: 352.585.0041
- Fax: 888.519.7102
- 352.585.0041
- loribugliaro.realtor@gmail.com
Contact Lori Ann Bugliaro P.A.
Schedule A Showing
Request more information
- Home
- Property Search
- Search results
- 6025 115th Avenue, OCALA, FL 34482
Property Photos
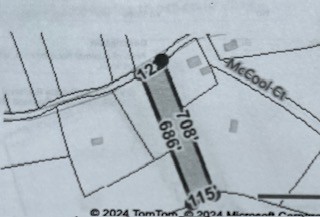



































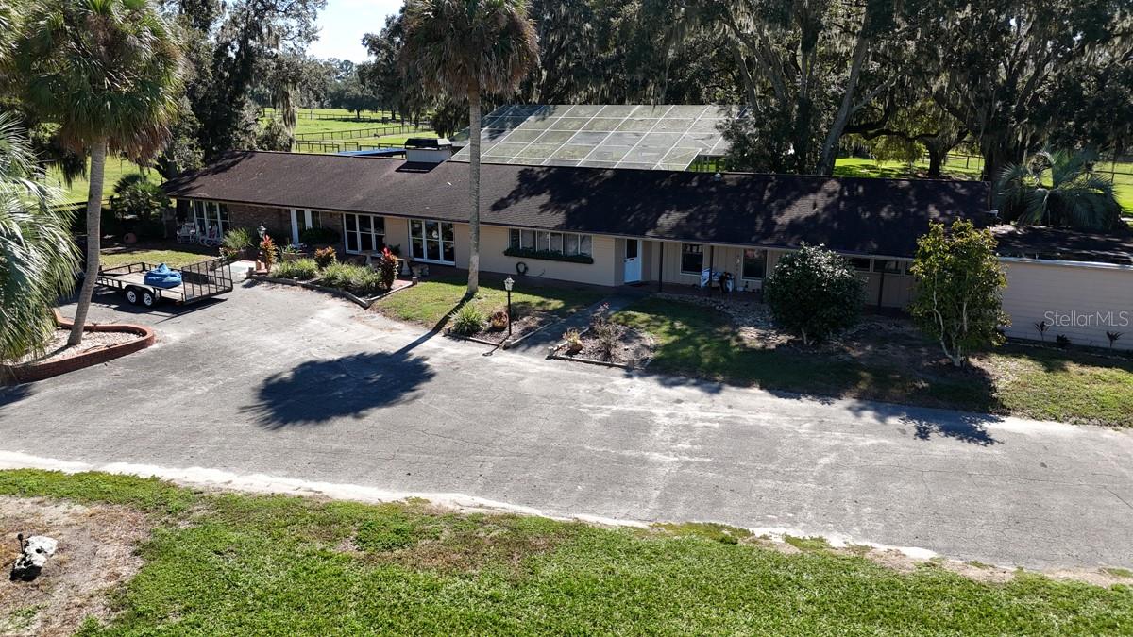
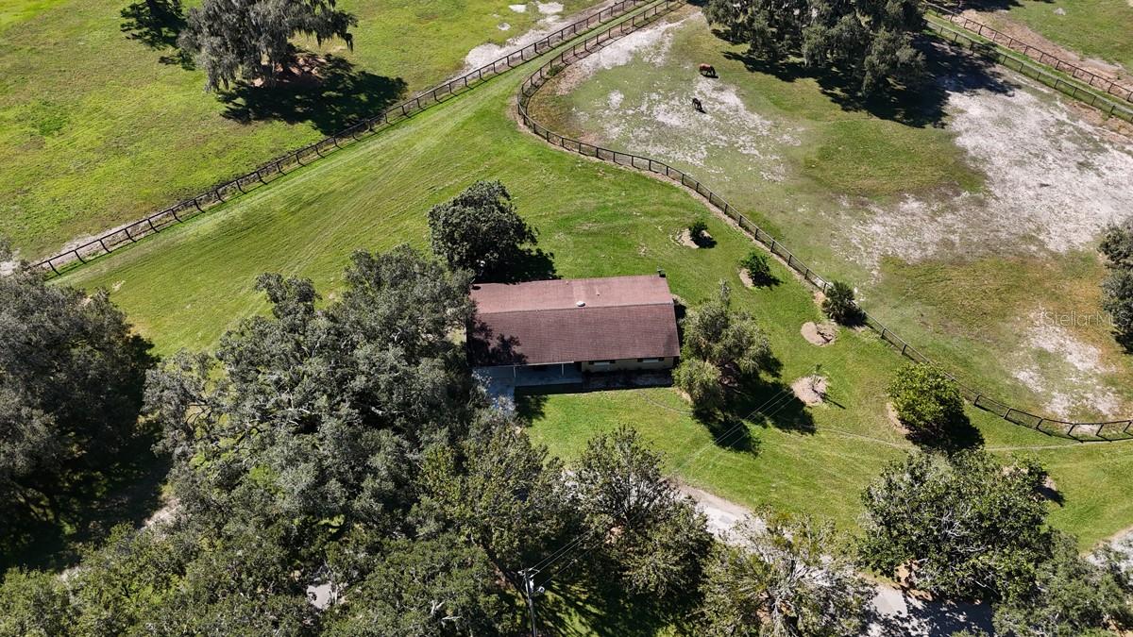
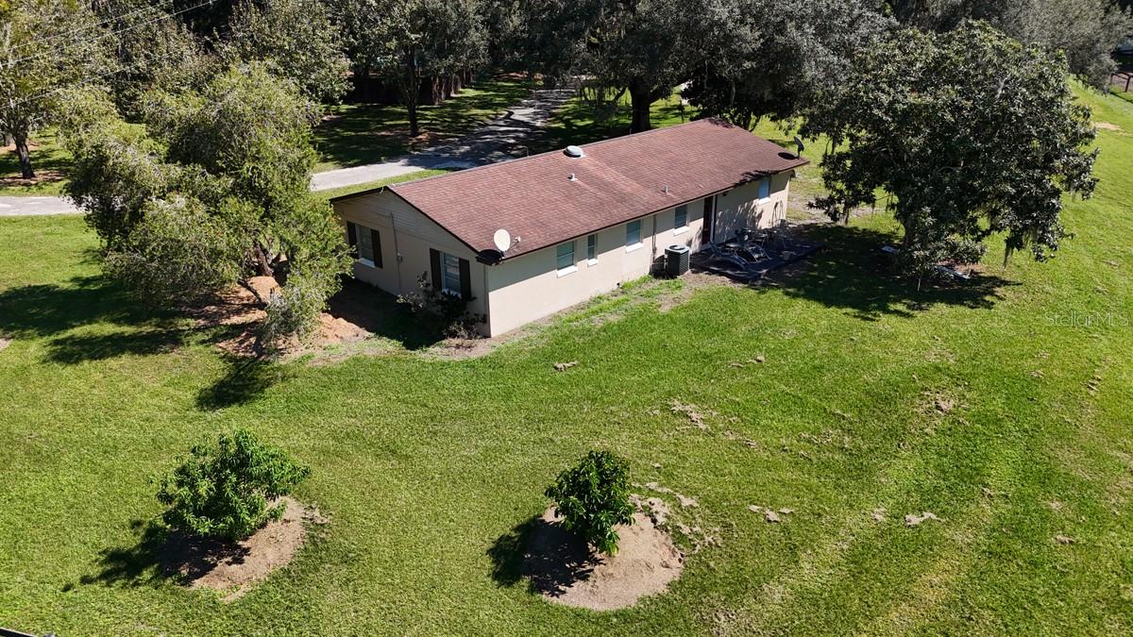
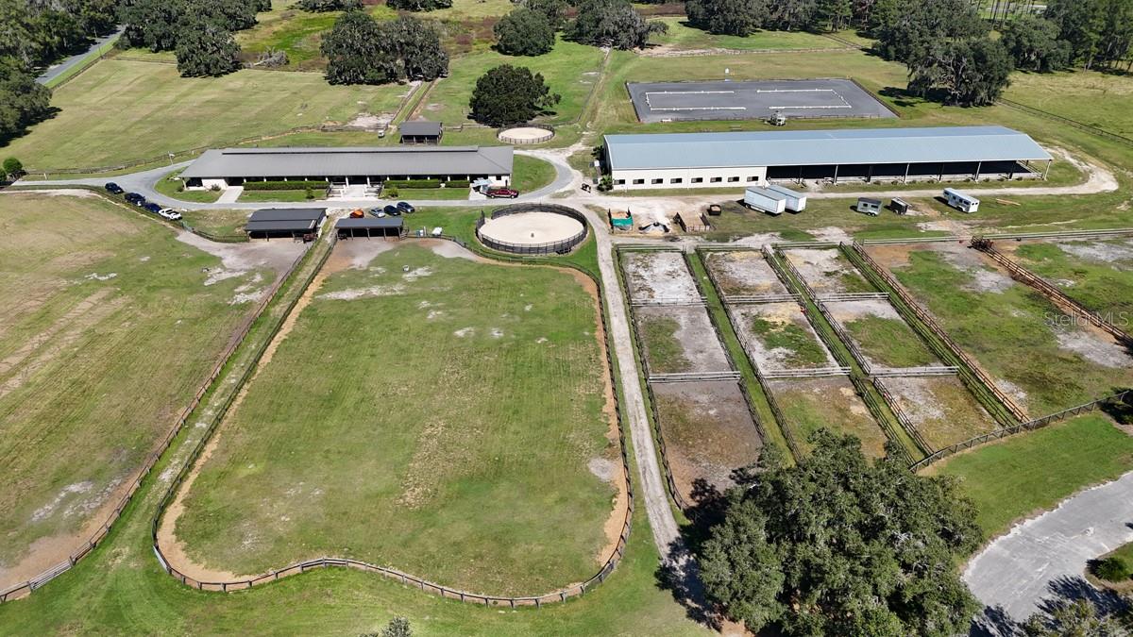
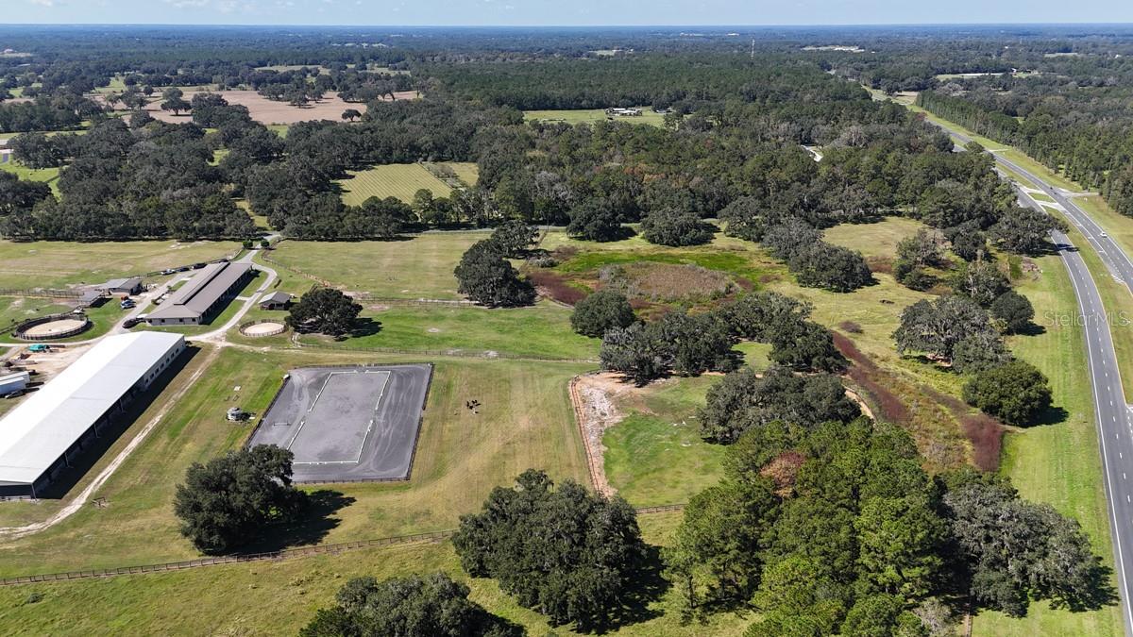
- MLS#: OM692080 ( Residential )
- Street Address: 6025 115th Avenue
- Viewed: 487
- Price: $7,800,000
- Price sqft: $2,116
- Waterfront: No
- Year Built: 1958
- Bldg sqft: 3686
- Bedrooms: 3
- Total Baths: 4
- Full Baths: 3
- 1/2 Baths: 1
- Garage / Parking Spaces: 4
- Days On Market: 356
- Additional Information
- Geolocation: 29.2515 / -82.3079
- County: MARION
- City: OCALA
- Zipcode: 34482
- Elementary School: Fessenden
- Middle School: Howard
- High School: West Port
- Provided by: JOAN PLETCHER
- Contact: Joan Pletcher
- 352-804-8989

- DMCA Notice
-
DescriptionWelcome to Bocoy Stables, an exquisite training and breeding facility perfectly situated on 50+/ acres of breathtaking landscapes, crafted for passionate equestrian enthusiasts. This exceptional property features several specialized barns designed for both training and foaling, equipped with all the necessities that trainers and breeders could wish for. The Main Barn houses 22 stalls specifically for breeding mares and foals, while an adjacent barn includes 26 stalls, a covered area dedicated to phantom and stallion cleaning and collection. The Foaling Barn is thoughtfully designed with six stalls, each equipped with surveillance cameras for continuous monitoring and a 1/1 apt. Both the Repro Barn and the Foaling Barn feature state of the art laboratories, making this facility an ideal setting for trainers and breeders seeking excellence. Additional amenities include spacious, matted stalls, ceiling fans, indoor and outdoor wash racks, grooming stalls, two round pens, a fly spray system, and an air conditioned barn office. Multiple laundry facilities, baths, tack rooms, and a separate feed and hay storage building, all furnished with security cameras, enhance the property's functionality. Altogether, there are 61 stalls complemented by multiple loafing sheds, paddocks, and picturesque pastures spread throughout the farm. The main arena, an impressive 80' x 200', is equipped with top quality All Weather GGT footing, an advanced irrigation system, and a premium sound system, perfectly suited for freestyle performances. Complementary to this, the second arena measures approximately 200' x 300', featuring a viewing gazebo and a lush grass jump field for training. A custom built residence, with 2,709 living SF. This exquisite home is tailor made for entertaining, flooded with natural light and distinguished by a harmonious floor plan. It includes a thoughtful split bedroom layout with three ensuite bedrooms and a beautifully designed guest bath. The expansive room sizes, along with a plethora of large windows, create a warm and inviting atmosphere. Elegant real hardwood and tile flooring add a touch of sophistication throughout the residence. Step outside to discover a generous pool area and a meticulously bricked lanai, providing an idyllic backdrop for gatherings and celebrations. In addition to the main house, the property features two charming guest homes and a barn apartment, along with two 50 amp RV hookups and a spacious 40 foot RV carport for added convenience. Situated just 6 miles from the renowned "World Equestrian Center" within a designated farmland preservation area, this prime location is ideal for all equestrian activities. Beautiful live oaks enhance the picturesque landscape, complemented by two electric gated entrances ensuring secure access to this remarkable property.
Property Location and Similar Properties
All
Similar
Features
Appliances
- Built-In Oven
- Cooktop
- Dishwasher
- Dryer
- Electric Water Heater
- Microwave
- Range
- Range Hood
- Refrigerator
Home Owners Association Fee
- 0.00
Carport Spaces
- 2.00
Close Date
- 0000-00-00
Cooling
- Central Air
- Wall/Window Unit(s)
Country
- US
Covered Spaces
- 0.00
Exterior Features
- Sliding Doors
- Storage
Fencing
- Board
- Wire
- Wood
Flooring
- Ceramic Tile
- Tile
Garage Spaces
- 2.00
Heating
- Central
High School
- West Port High School
Insurance Expense
- 0.00
Interior Features
- Ceiling Fans(s)
- High Ceilings
- Primary Bedroom Main Floor
- Solid Surface Counters
- Solid Wood Cabinets
- Split Bedroom
- Stone Counters
- Walk-In Closet(s)
Legal Description
- SEC 28 TWP 14 RGE 20 COM AT THE INTERSECTION OF THE N ROW OF CR 464B WITH THE E ROW OF NW 115TH AVE TH N 00-07-58 W 879.35 FT TO THE POB TH CONT N 00-07-58 W 1741.35 FT TH N 00-22-37 W 703.26 FT TH N 89-37-23 E 144.85 FT TH N 00-22-37 W 128.12 FT TO A PT ON A CURVE CONCAVE SWLY HAVING A RADIUS OF 3719.83 FT A CENTRAL ANGLE OF 05-32-25 A CHORD BEARING & DISTANCE OF S 53-22-27 E 359.54 FT TH ALONG ARC OF CURVE IN SLY 359.68 FT TH S 50-21-40 E 661.85 FT TH S 01-09-28 E 1924.07 FT TH S 89-13-05 W 97 2.53 FT TO THE POB
Levels
- One
Living Area
- 2709.00
Lot Features
- Cleared
- Farm
- Pasture
- Zoned for Horses
Middle School
- Howard Middle School
Area Major
- 34482 - Ocala
Net Operating Income
- 0.00
Occupant Type
- Owner
Open Parking Spaces
- 0.00
Other Expense
- 0.00
Other Structures
- Additional Single Family Home
- Barn(s)
- Finished RV Port
- Storage
- Workshop
Parcel Number
- 12574-000-00
Parking Features
- RV Carport
Pool Features
- Gunite
- In Ground
Property Type
- Residential
Roof
- Metal
School Elementary
- Fessenden Elementary School
Sewer
- Septic Tank
Tax Year
- 2024
Township
- 14S
Utilities
- BB/HS Internet Available
Views
- 487
Virtual Tour Url
- https://drive.google.com/file/d/1AqnJORRUv0L-nqDuC8dypwaQf5b2djmt/view?usp=drivesdk
Water Source
- Well
Year Built
- 1958
Zoning Code
- A1
Disclaimer: All information provided is deemed to be reliable but not guaranteed.
Listing Data ©2025 Greater Fort Lauderdale REALTORS®
Listings provided courtesy of The Hernando County Association of Realtors MLS.
Listing Data ©2025 REALTOR® Association of Citrus County
Listing Data ©2025 Royal Palm Coast Realtor® Association
The information provided by this website is for the personal, non-commercial use of consumers and may not be used for any purpose other than to identify prospective properties consumers may be interested in purchasing.Display of MLS data is usually deemed reliable but is NOT guaranteed accurate.
Datafeed Last updated on December 26, 2025 @ 12:00 am
©2006-2025 brokerIDXsites.com - https://brokerIDXsites.com
Sign Up Now for Free!X
Call Direct: Brokerage Office: Mobile: 352.585.0041
Registration Benefits:
- New Listings & Price Reduction Updates sent directly to your email
- Create Your Own Property Search saved for your return visit.
- "Like" Listings and Create a Favorites List
* NOTICE: By creating your free profile, you authorize us to send you periodic emails about new listings that match your saved searches and related real estate information.If you provide your telephone number, you are giving us permission to call you in response to this request, even if this phone number is in the State and/or National Do Not Call Registry.
Already have an account? Login to your account.

