
- Lori Ann Bugliaro P.A., REALTOR ®
- Tropic Shores Realty
- Helping My Clients Make the Right Move!
- Mobile: 352.585.0041
- Fax: 888.519.7102
- 352.585.0041
- loribugliaro.realtor@gmail.com
Contact Lori Ann Bugliaro P.A.
Schedule A Showing
Request more information
- Home
- Property Search
- Search results
- 19271 52nd Place, MORRISTON, FL 32668
Property Photos
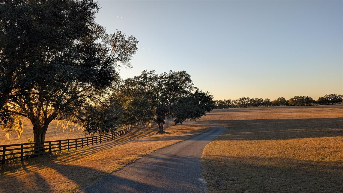

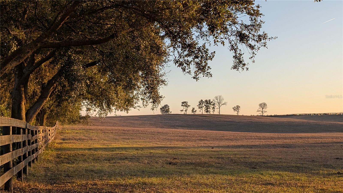
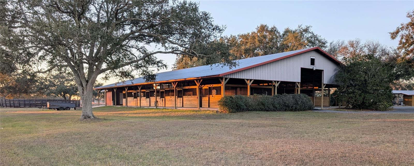
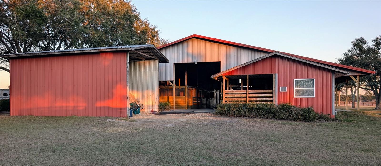
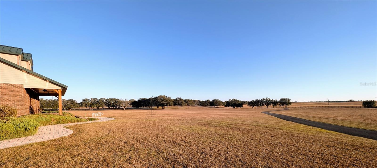
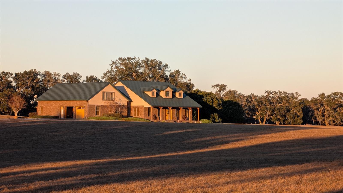
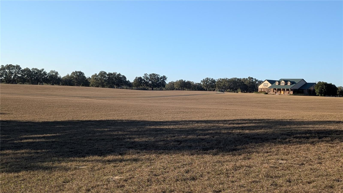
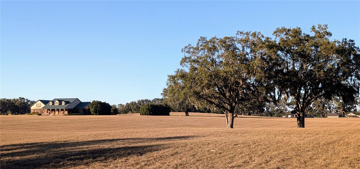
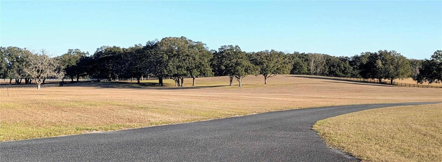
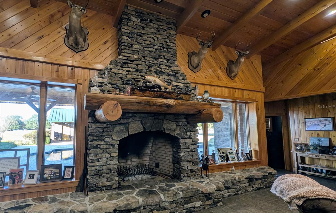
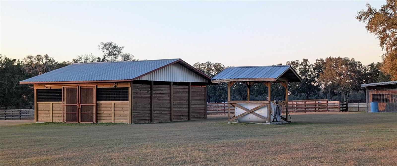
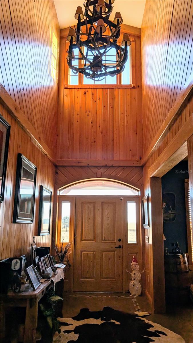
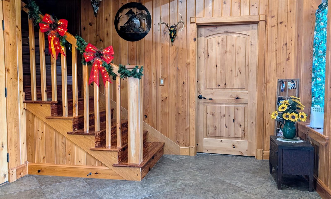
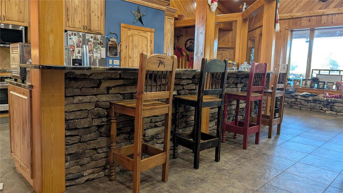
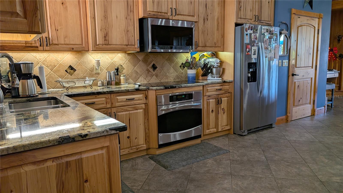
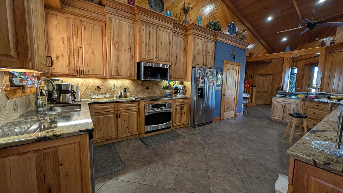
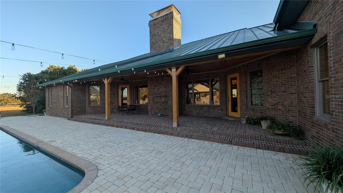
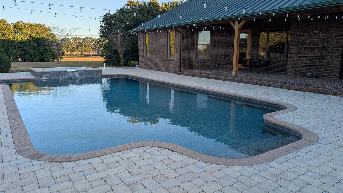
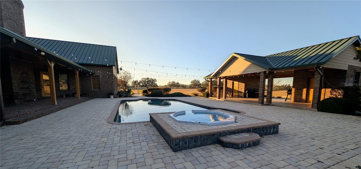
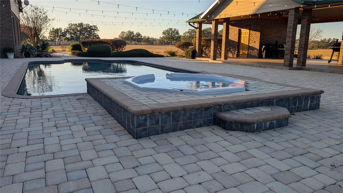
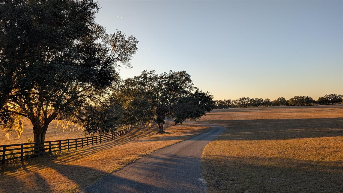
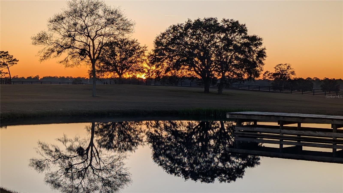

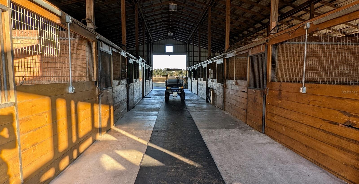
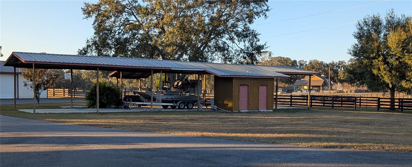
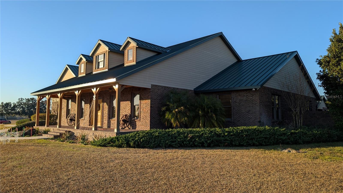
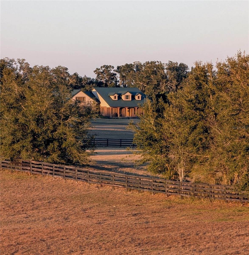
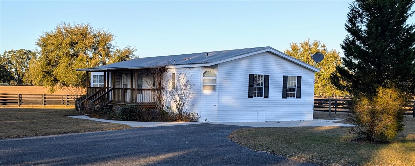
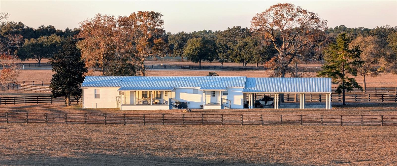
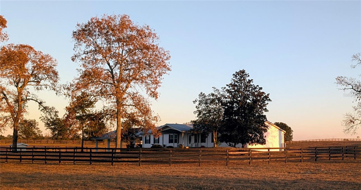
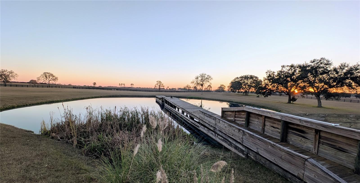
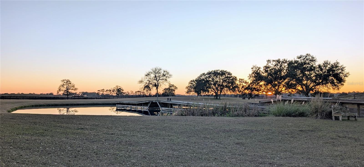
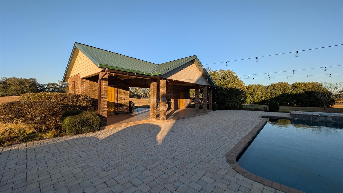
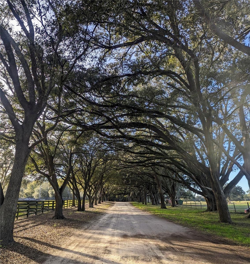
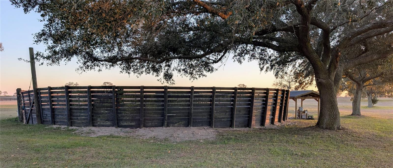
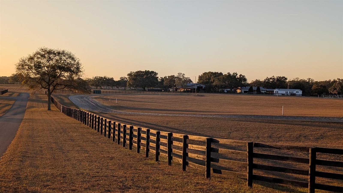
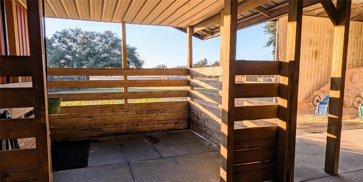










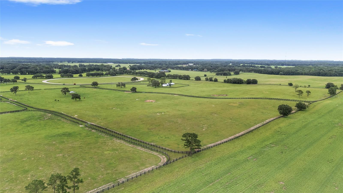
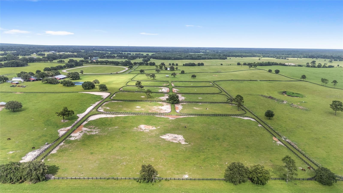
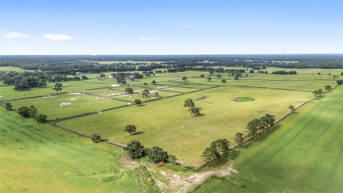
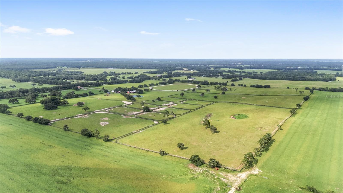
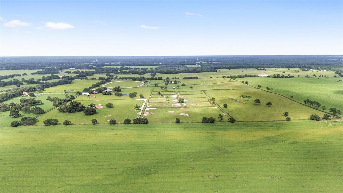
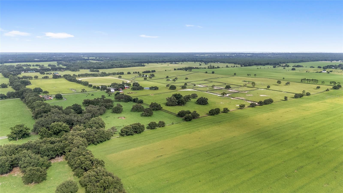
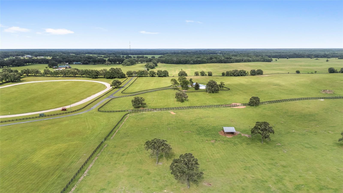
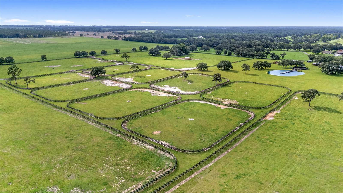
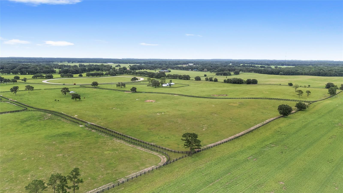
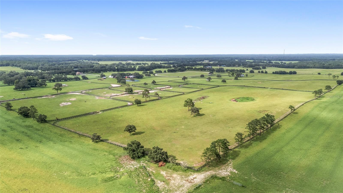
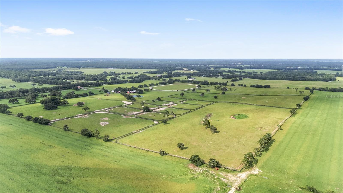
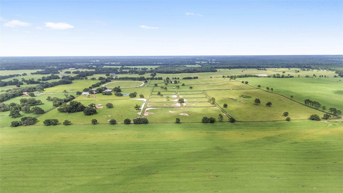
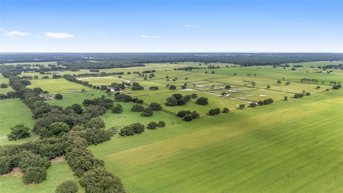
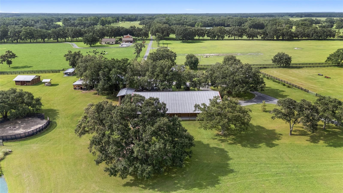
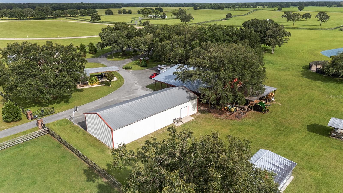
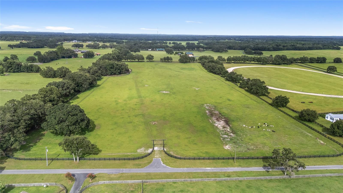
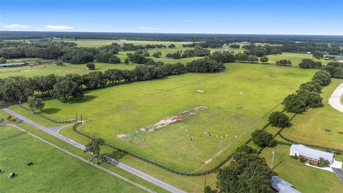
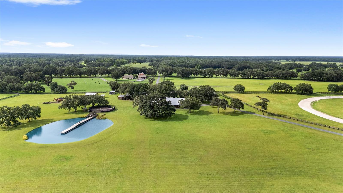
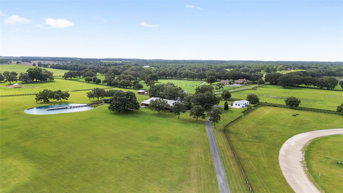
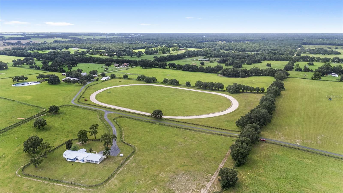
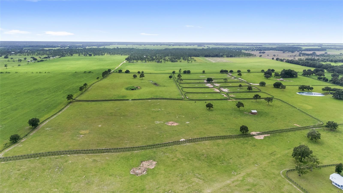
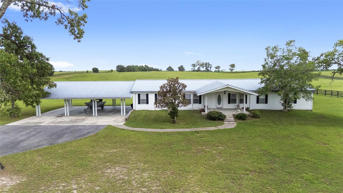
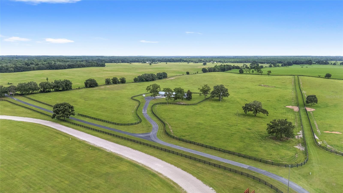
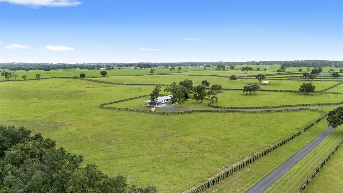
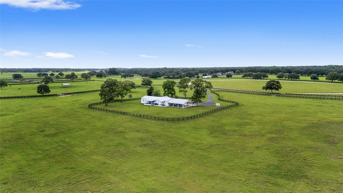
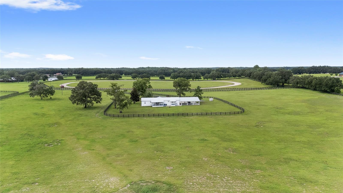
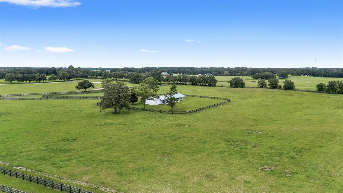
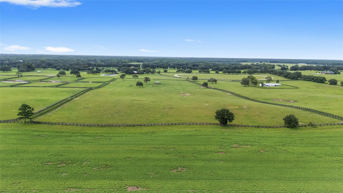
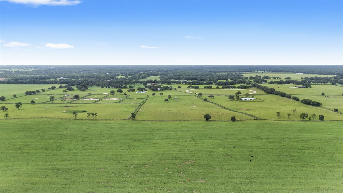
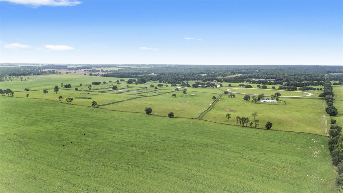
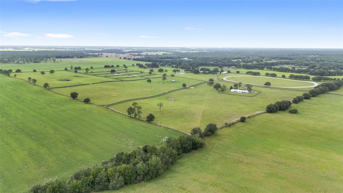
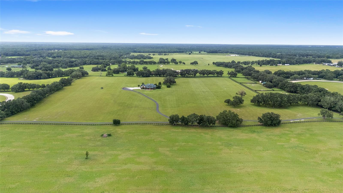
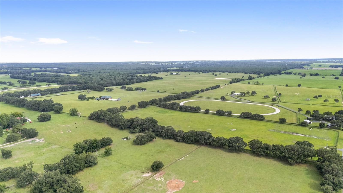
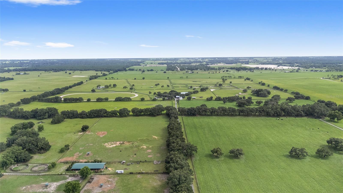
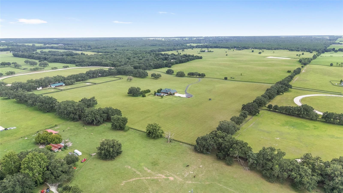
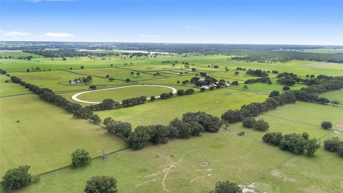
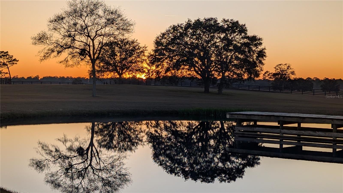
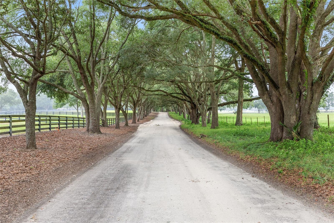
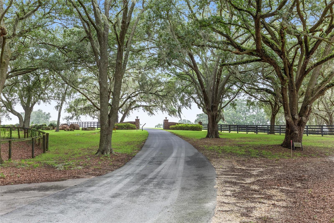
- MLS#: OM692542 ( Residential )
- Street Address: 19271 52nd Place
- Viewed: 162
- Price: $6,300,000
- Price sqft: $1,012
- Waterfront: No
- Year Built: 2009
- Bldg sqft: 6225
- Bedrooms: 5
- Total Baths: 6
- Full Baths: 4
- 1/2 Baths: 2
- Days On Market: 201
- Additional Information
- Geolocation: 29.2554 / -82.4531
- County: LEVY
- City: MORRISTON
- Zipcode: 32668
- Subdivision: Farm Non Sub
- Elementary School: Williston
- Middle School: Williston
- High School: Williston
- Provided by: PEGASUS REALTY & ASSOC INC

- DMCA Notice
-
DescriptionFrom a Sport horse to a racehorse to a cutting horse with a twist of "Yellowstone" this farm checks all the boxes! 180+/ acres of hilly, prime soil, 7.3 miles of fence ( 38,904 linear ft) 3 Residences with more Champion Live Oaks than can be counted. The 3 homes on site are a 5/4, 4435Sq. Main house, 2 neat and tidy Mobile homes ( 4/2 and 3/2) The farm was designed by a professional horseman with the horse and a big human family in mind! All 26 the stalls of the center aisle barn are 12x14 with a feed room, office, bathroom, septic, wash rack, covered shavings bin, independent meter and a fly spray system. Amenities include a 6 horse eurosizer, equine pool, 4 stall foaling barn, 1/2 mile track, and a starting gate. Not to mention acres and acres of pasture, 15 paddocks total with auto waters to each paddock. The farm has 4 wells. The location of this property gives the benefits of "The Horse Capital of the World" with much lower Levy County taxes. HITS is just minutes away and the World Equestrian Center is 15 miles, a 20 minute drive with one traffic light on the route. For outdoor sports and ecological wonders, The Rainbow River, Devils Den and the "Nature Coast" are all an easy distance from this property. Please note that acreage on Zillow is inaccurate.
Property Location and Similar Properties
All
Similar
Features
Appliances
- Cooktop
- Dishwasher
- Disposal
- Dryer
- Electric Water Heater
- Freezer
- Microwave
- Range
- Refrigerator
- Washer
Home Owners Association Fee
- 0.00
Carport Spaces
- 4.00
Close Date
- 0000-00-00
Cooling
- Central Air
Country
- US
Covered Spaces
- 0.00
Exterior Features
- Rain Gutters
- Sidewalk
Fencing
- Board
- Cross Fenced
- Fenced
- Wire
- Wood
Flooring
- Ceramic Tile
Garage Spaces
- 3.00
Heating
- Central
- Electric
High School
- Williston Middle High School-LV
Insurance Expense
- 0.00
Interior Features
- Cathedral Ceiling(s)
- Ceiling Fans(s)
- Coffered Ceiling(s)
- Crown Molding
- High Ceilings
- Open Floorplan
- Primary Bedroom Main Floor
- Solid Surface Counters
- Solid Wood Cabinets
- Split Bedroom
- Tray Ceiling(s)
- Vaulted Ceiling(s)
- Walk-In Closet(s)
- Window Treatments
Legal Description
- 19-14-19 0040.00 ACRES TRACT IN NW1/4 OF NW1/4 & S 70 FT OF W 105 FT OF NE1/4 OF NW1/4 OR BOOK 1056 PAGE 74
Levels
- Two
Living Area
- 4435.00
Lot Features
- Cleared
- Farm
Middle School
- Williston Middle High School-LV
Area Major
- 32668 - Morriston
Net Operating Income
- 0.00
Occupant Type
- Owner
Open Parking Spaces
- 0.00
Other Expense
- 0.00
Other Structures
- Additional Single Family Home
- Barn(s)
- Cabana
- Finished RV Port
- Guest House
- Kennel/Dog Run
- Other
- Outdoor Kitchen
- Outhouse
- Shed(s)
- Workshop
Parcel Number
- 05383-002-00
Pool Features
- Gunite
- Heated
- In Ground
- Lighting
- Outside Bath Access
- Salt Water
- Tile
Property Condition
- Completed
Property Type
- Residential
Roof
- Metal
School Elementary
- Williston Elementary School-LV
Sewer
- Septic Tank
Style
- Bungalow
- Cape Cod
- Colonial
- Custom
Tax Year
- 2023
Township
- 14S
Utilities
- BB/HS Internet Available
- Electricity Connected
View
- Garden
- Pool
Views
- 162
Virtual Tour Url
- https://www.propertypanorama.com/instaview/stellar/OM692542
Water Source
- Well
Year Built
- 2009
Zoning Code
- A1
Disclaimer: All information provided is deemed to be reliable but not guaranteed.
Listing Data ©2025 Greater Fort Lauderdale REALTORS®
Listings provided courtesy of The Hernando County Association of Realtors MLS.
Listing Data ©2025 REALTOR® Association of Citrus County
Listing Data ©2025 Royal Palm Coast Realtor® Association
The information provided by this website is for the personal, non-commercial use of consumers and may not be used for any purpose other than to identify prospective properties consumers may be interested in purchasing.Display of MLS data is usually deemed reliable but is NOT guaranteed accurate.
Datafeed Last updated on July 31, 2025 @ 12:00 am
©2006-2025 brokerIDXsites.com - https://brokerIDXsites.com
Sign Up Now for Free!X
Call Direct: Brokerage Office: Mobile: 352.585.0041
Registration Benefits:
- New Listings & Price Reduction Updates sent directly to your email
- Create Your Own Property Search saved for your return visit.
- "Like" Listings and Create a Favorites List
* NOTICE: By creating your free profile, you authorize us to send you periodic emails about new listings that match your saved searches and related real estate information.If you provide your telephone number, you are giving us permission to call you in response to this request, even if this phone number is in the State and/or National Do Not Call Registry.
Already have an account? Login to your account.

