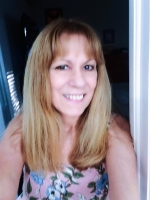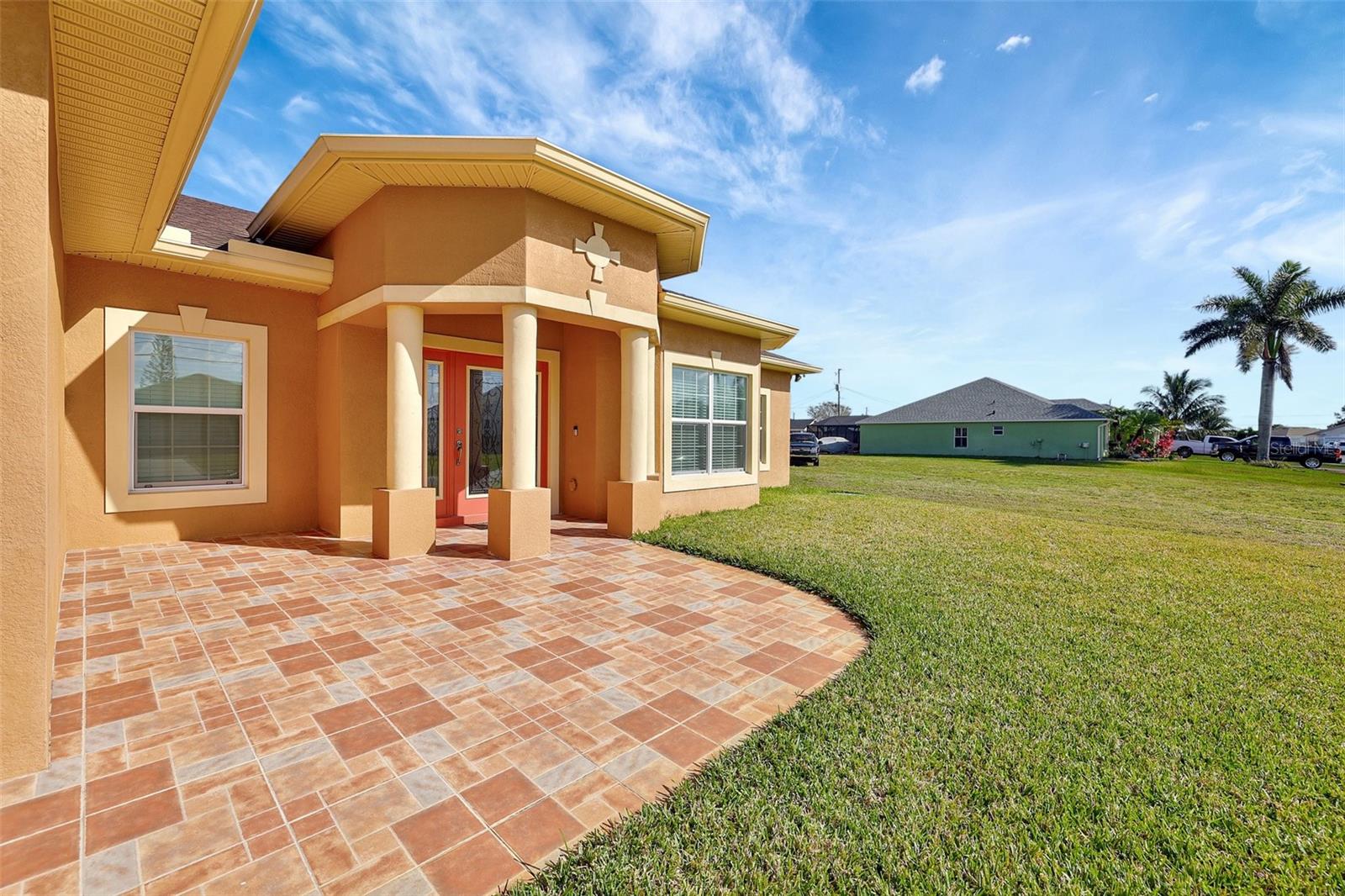
- Lori Ann Bugliaro P.A., REALTOR ®
- Tropic Shores Realty
- Helping My Clients Make the Right Move!
- Mobile: 352.585.0041
- Fax: 888.519.7102
- 352.585.0041
- loribugliaro.realtor@gmail.com
Contact Lori Ann Bugliaro P.A.
Schedule A Showing
Request more information
- Home
- Property Search
- Search results
- 673 Jordin Avenue, PORT ST LUCIE, FL 34953
Property Photos





































- MLS#: OM694150 ( Residential )
- Street Address: 673 Jordin Avenue
- Viewed: 73
- Price: $434,900
- Price sqft: $179
- Waterfront: No
- Year Built: 2018
- Bldg sqft: 2433
- Bedrooms: 3
- Total Baths: 2
- Full Baths: 2
- Garage / Parking Spaces: 2
- Days On Market: 154
- Additional Information
- Geolocation: 27.2236 / -80.3694
- County: SAINT LUCIE
- City: PORT ST LUCIE
- Zipcode: 34953
- Subdivision: Port St Lucie Sec 21
- Provided by: LASHLEY REALTY GROUP LLC
- Contact: Karriemah Lashley
- 772-353-5374

- DMCA Notice
-
DescriptionTake a look at this custom built, unique floor plan, 3 bedroom, 2 bathroom, separate laundry room, screened in patio, oversize 2 car garage with closet, cbs home located in the paar becker area of port saint lucie. This home features plank ceramic tile in all the bedrooms, tile through out the home, tray ceilings, lots of closets, extra linen closet. Spacious master bedroom with a huge double walk in closet, master bathroom includes double sinks, walk in shower wth safety bar & seat. Jacuzzi tub. Kitchen features, granite countertops, perfectly sized island, 42'' cabinets, stainless steel appliances, extra reinforcements for tv mounts in the walls, hardwire security sys, impact windows, several fruit trees in the backyard, mango trees, ackee tree, and a banana tree, come see your new home
Property Location and Similar Properties
All
Similar
Features
Appliances
- Dishwasher
- Microwave
- Range
- Refrigerator
- Tankless Water Heater
Home Owners Association Fee
- 0.00
Carport Spaces
- 0.00
Close Date
- 0000-00-00
Cooling
- Central Air
Country
- US
Covered Spaces
- 0.00
Exterior Features
- Other
Flooring
- Ceramic Tile
Garage Spaces
- 2.00
Heating
- Central
Insurance Expense
- 0.00
Interior Features
- Split Bedroom
Legal Description
- PORT ST LUCIE-SEC 21- BLK 2111 LOT 21 (MAP 44/30S)
Levels
- One
Living Area
- 1711.00
Area Major
- 34953 - Port Saint Lucie
Net Operating Income
- 0.00
Occupant Type
- Owner
Open Parking Spaces
- 0.00
Other Expense
- 0.00
Parcel Number
- 34-20-600-1406-0004
Property Type
- Residential
Roof
- Shingle
Sewer
- Public Sewer
Tax Year
- 2024
Township
- 37S
Utilities
- Electricity Available
- Public
- Water Available
Views
- 73
Virtual Tour Url
- https://www.propertypanorama.com/instaview/stellar/OM694150
Water Source
- Public
Year Built
- 2018
Zoning Code
- RS-2 PSL
Disclaimer: All information provided is deemed to be reliable but not guaranteed.
Listing Data ©2025 Greater Fort Lauderdale REALTORS®
Listings provided courtesy of The Hernando County Association of Realtors MLS.
Listing Data ©2025 REALTOR® Association of Citrus County
Listing Data ©2025 Royal Palm Coast Realtor® Association
The information provided by this website is for the personal, non-commercial use of consumers and may not be used for any purpose other than to identify prospective properties consumers may be interested in purchasing.Display of MLS data is usually deemed reliable but is NOT guaranteed accurate.
Datafeed Last updated on July 4, 2025 @ 12:00 am
©2006-2025 brokerIDXsites.com - https://brokerIDXsites.com
Sign Up Now for Free!X
Call Direct: Brokerage Office: Mobile: 352.585.0041
Registration Benefits:
- New Listings & Price Reduction Updates sent directly to your email
- Create Your Own Property Search saved for your return visit.
- "Like" Listings and Create a Favorites List
* NOTICE: By creating your free profile, you authorize us to send you periodic emails about new listings that match your saved searches and related real estate information.If you provide your telephone number, you are giving us permission to call you in response to this request, even if this phone number is in the State and/or National Do Not Call Registry.
Already have an account? Login to your account.

