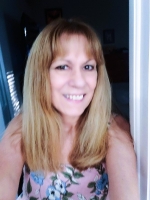
- Lori Ann Bugliaro P.A., REALTOR ®
- Tropic Shores Realty
- Helping My Clients Make the Right Move!
- Mobile: 352.585.0041
- Fax: 888.519.7102
- 352.585.0041
- loribugliaro.realtor@gmail.com
Contact Lori Ann Bugliaro P.A.
Schedule A Showing
Request more information
- Home
- Property Search
- Search results
- 9748 74th Avenue, OCALA, FL 34476
Property Photos









































































- MLS#: OM694182 ( Residential )
- Street Address: 9748 74th Avenue
- Viewed: 187
- Price: $695,000
- Price sqft: $134
- Waterfront: No
- Year Built: 1985
- Bldg sqft: 5188
- Bedrooms: 3
- Total Baths: 3
- Full Baths: 3
- Garage / Parking Spaces: 2
- Days On Market: 153
- Additional Information
- Geolocation: 29.0811 / -82.2429
- County: MARION
- City: OCALA
- Zipcode: 34476
- Subdivision: Countryside Farms Ocala
- Elementary School: Hammett Bowen Jr.
- Middle School: Liberty
- High School: West Port
- Provided by: TCT REALTY GROUP LLC

- DMCA Notice
-
DescriptionAmazing Mini Farm located on Premiere Equestrian Community off the SW Hwy 200 Corridor. Just minutes from Shopping, Dining, Medical facilities and all the conveniences of the city with the quiet feel of country living. Close to the World Equestrian Center which offers continuous Events, upscale Restaurants, Shopping, a 5 star hotel and more. Situated on 3+ acres and is Fenced with a large Circular Driveway. This charming ranch style POOL home has been renovated with luxury plank tile floors throughout, plantation shutters, recessed lighting and a stunning floor to ceiling stone fireplace. 3 Bedroom with 3 Baths, bonus room, NEW ROOF 2024, formal dining room with French doors that lead to the screen enclosed POOL and SPA area with its own picturesque views of the adjacent horse farms. Oversized kitchen has been completely updated with Butcher block Counters including a extra large Island which doubles as the family dining space, custom cabinets and stainless appliances and a separate butler's pantry. The Primary Bedroom and Bath is generous in size with walk in closets, custom designed double walk in shower with a rainfall tower system and dual upscale vanities. This gorgeous country getaway offers endless possibilities and it is not unusual to see someone walking or riding their Horse at any time of the day. If you want a country feel with a city convenient location, wait no more. Welcome to Ocala!
Property Location and Similar Properties
All
Similar
Features
Appliances
- Dishwasher
- Microwave
- Range
Association Amenities
- Gated
- Maintenance
- Other
Home Owners Association Fee
- 1000.00
Home Owners Association Fee Includes
- Maintenance Structure
- Maintenance Grounds
- Maintenance
- Other
- Private Road
Association Name
- David Cruz
Association Phone
- 407-488-9125
Carport Spaces
- 0.00
Close Date
- 0000-00-00
Cooling
- Central Air
Country
- US
Covered Spaces
- 0.00
Exterior Features
- French Doors
- Lighting
- Sidewalk
Fencing
- Board
Flooring
- Carpet
- Luxury Vinyl
Garage Spaces
- 2.00
Heating
- Central
- Electric
- Heat Pump
High School
- West Port High School
Insurance Expense
- 0.00
Interior Features
- Ceiling Fans(s)
- Kitchen/Family Room Combo
- Primary Bedroom Main Floor
- Thermostat
- Walk-In Closet(s)
Legal Description
- SEC 19 TWP 16 RGE 21 PLAT BOOK T PAGE 101 COUNTRYSIDE FARMS OF OCALA LOT 36 & 1/94TH EASEMENT INTEREST IN TRACT E
Levels
- One
Living Area
- 3017.00
Lot Features
- In County
- Sidewalk
- Paved
- Private
- Zoned for Horses
Middle School
- Liberty Middle School
Area Major
- 34476 - Ocala
Net Operating Income
- 0.00
Occupant Type
- Vacant
Open Parking Spaces
- 0.00
Other Expense
- 0.00
Parcel Number
- 3569-036-000
Parking Features
- Circular Driveway
- Driveway
- Garage Faces Side
Pets Allowed
- Yes
Pool Features
- In Ground
- Screen Enclosure
Property Type
- Residential
Roof
- Shingle
School Elementary
- Hammett Bowen Jr. Elementary
Sewer
- Septic Tank
Style
- Ranch
Tax Year
- 2024
Township
- 16
Utilities
- Electricity Connected
- Water Connected
Views
- 187
Virtual Tour Url
- https://app.cloudpano.com/tours/4ESFyYRlY
Water Source
- Well
Year Built
- 1985
Zoning Code
- A3
Disclaimer: All information provided is deemed to be reliable but not guaranteed.
Listing Data ©2025 Greater Fort Lauderdale REALTORS®
Listings provided courtesy of The Hernando County Association of Realtors MLS.
Listing Data ©2025 REALTOR® Association of Citrus County
Listing Data ©2025 Royal Palm Coast Realtor® Association
The information provided by this website is for the personal, non-commercial use of consumers and may not be used for any purpose other than to identify prospective properties consumers may be interested in purchasing.Display of MLS data is usually deemed reliable but is NOT guaranteed accurate.
Datafeed Last updated on July 3, 2025 @ 12:00 am
©2006-2025 brokerIDXsites.com - https://brokerIDXsites.com
Sign Up Now for Free!X
Call Direct: Brokerage Office: Mobile: 352.585.0041
Registration Benefits:
- New Listings & Price Reduction Updates sent directly to your email
- Create Your Own Property Search saved for your return visit.
- "Like" Listings and Create a Favorites List
* NOTICE: By creating your free profile, you authorize us to send you periodic emails about new listings that match your saved searches and related real estate information.If you provide your telephone number, you are giving us permission to call you in response to this request, even if this phone number is in the State and/or National Do Not Call Registry.
Already have an account? Login to your account.

