
- Lori Ann Bugliaro P.A., REALTOR ®
- Tropic Shores Realty
- Helping My Clients Make the Right Move!
- Mobile: 352.585.0041
- Fax: 888.519.7102
- 352.585.0041
- loribugliaro.realtor@gmail.com
Contact Lori Ann Bugliaro P.A.
Schedule A Showing
Request more information
- Home
- Property Search
- Search results
- 10245 105th Street, OCALA, FL 34481
Property Photos
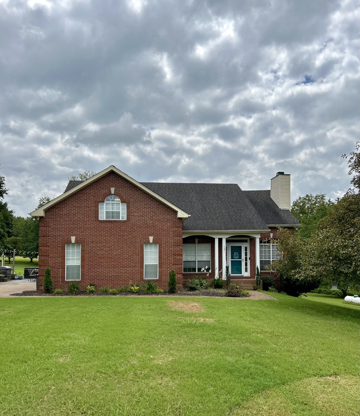

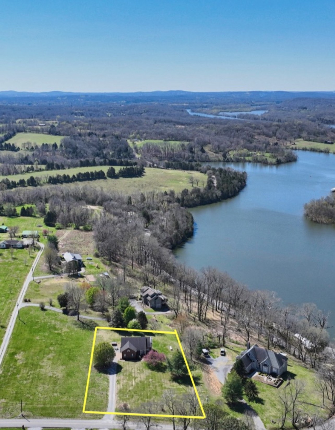
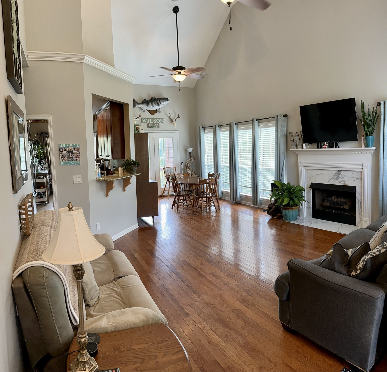
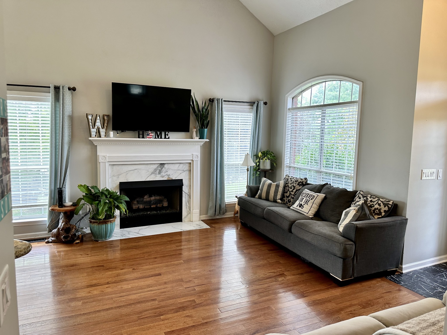
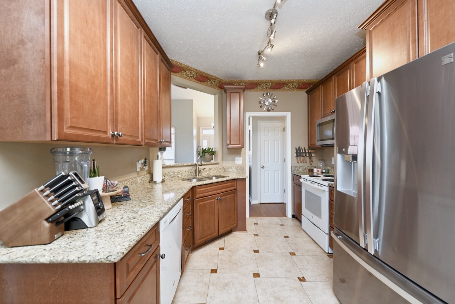
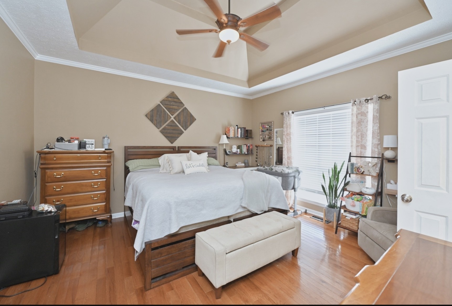
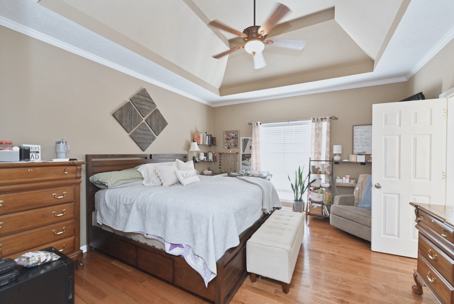
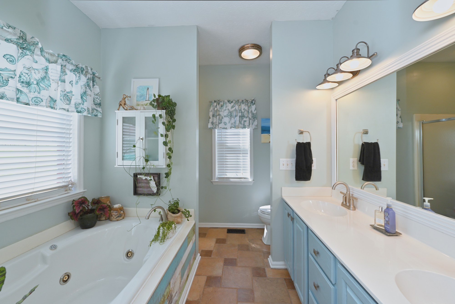
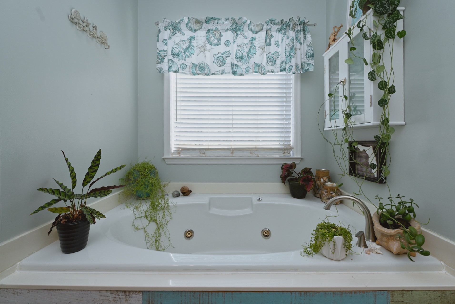
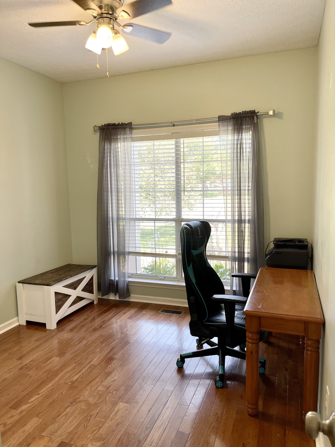
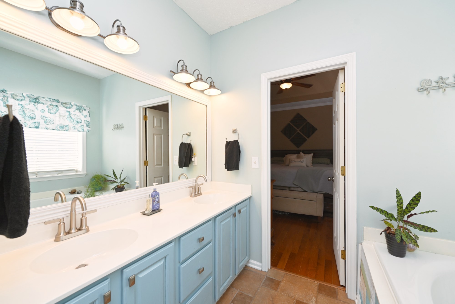
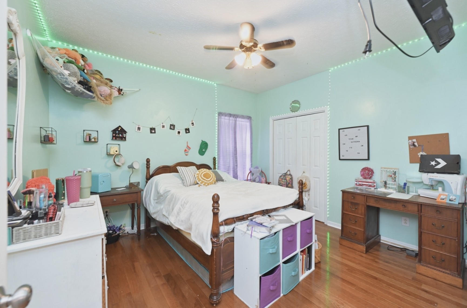
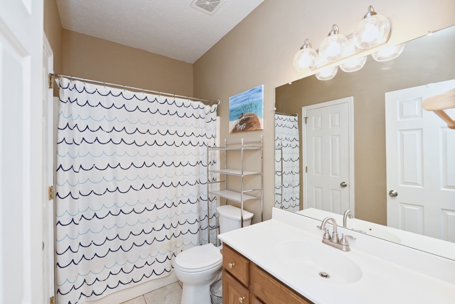
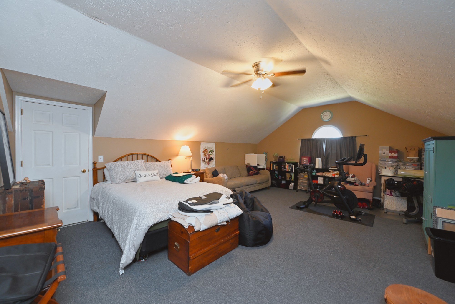
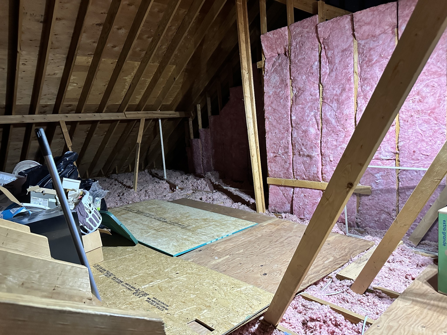
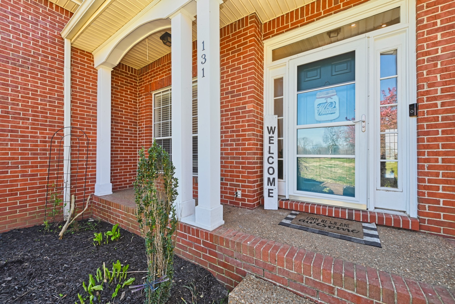
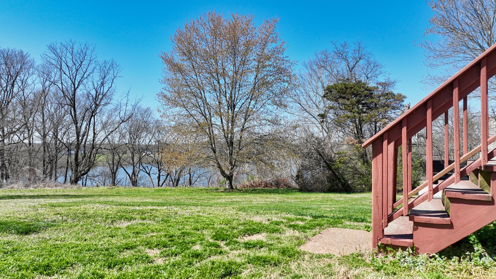
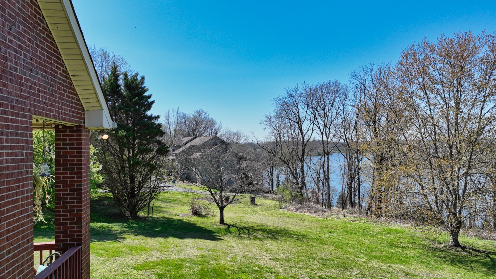
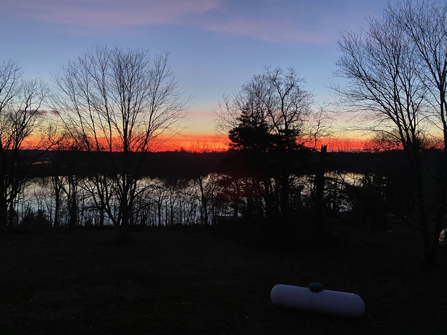
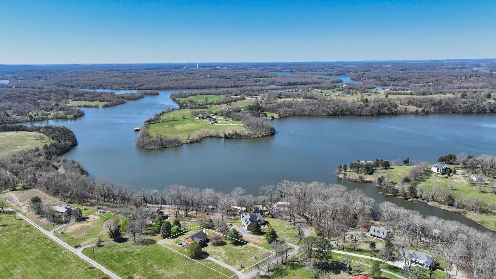
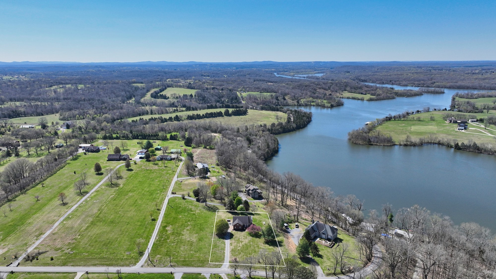
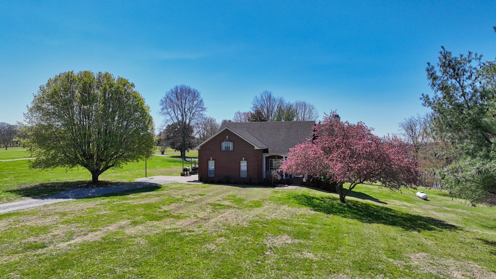
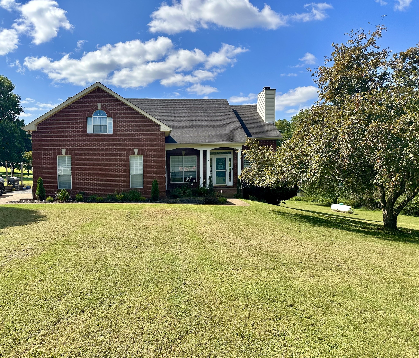
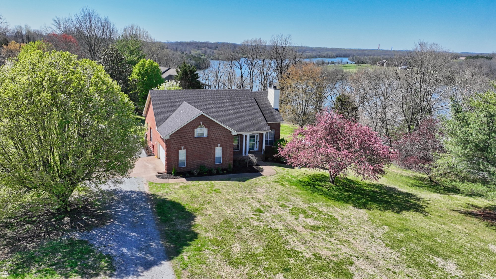
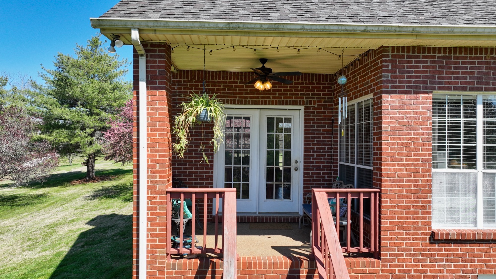




































































- MLS#: OM694256 ( Residential )
- Street Address: 10245 105th Street
- Viewed: 94
- Price: $864,000
- Price sqft: $262
- Waterfront: No
- Year Built: 1991
- Bldg sqft: 3300
- Bedrooms: 3
- Total Baths: 3
- Full Baths: 2
- 1/2 Baths: 1
- Days On Market: 123
- Additional Information
- Geolocation: 29.0719 / -82.2901
- County: MARION
- City: OCALA
- Zipcode: 34481
- Subdivision: Southeastern Tung Land Co
- Elementary School: Marion Oaks Elementary School
- Middle School: Horizon Academy/Mar Oaks
- High School: West Port High School

- DMCA Notice
-
DescriptionMotivated seller bring offers! Rare opportunity to purchase a beautiful 10 acre horse lovers paradise in southwest Ocala! Ideally located with the convenience of town and the serenity of the country. Sip your morning coffee while watching your horses graze as you sit on your wrap around porch. High and dry Flood Zone X. No HOA and A1 zoning so feel free to bring your horses, cattle, goats, chickens, etc. 4 large paddocks with huge granddaddy oaks scattered among them for shade and beauty. Huge Mulberry tree and other fruit trees. 85% of the fence is new board with no climb. 3 stall barn with storage above and covered overhang. Gated entry with keypad and security lighting. New $7000 36 by 12 run in shelter. 3 new hay shelters plus one older one. Large garage building 40ft by 25ft is a mechanics dream with an overhead door and covered porch 40 ft x 19 ft but could have many uses. New main well pump 6 months old. Large RV cover/awning next to the garage building. 3RV hookups electric and water only 2/50 and 1/30 amp. Riding arena. Detached Tack and feed room. Private driveway leads to the beautiful and charming newly renovated Victorian style 2 story farmhouse with wraparound porch on large yard fenced with no climb fencing for your dogs. The Victorian style home is at the rear of the property and is very quiet and private surrounded by horse pastures. 3 bedroom, 2 1/2 bath. Entire upstairs has brand new luxury vinyl plank flooring. Interior professionally repainted 2024. All new light fixtures 2024. AC is 2019. Metal roof with many years of life left. No carpet in the house. Living room, dining room, family room, kitchen with new LG Stainless Steel appliances, pantry room, and half bath on the main floor. The second floor has 3 Bedrooms, 2 full baths, and a laundry room (new washer) with gorgeous views of the acreage surrounding the home. A rare half basement off the living room is an added bonus plus an enclosed Florida room and screened in lanai room. In addition to the 2 car attached garage there is a detached large 2+ car building for parking cars or equipment plus an attached 1 car carport. Plenty of room for parking Horse trailers, trucks, boats, rv's, etc. Near 200/484 in a location convenient to many trailheads (Pruitt 9 min away and Shangrila 14 min), and 20 minutes from WEC. Publix, Aldis, Walmart, Lowes, and numerous restaurants are only 5 minutes away. Hospital is 3 minutes away. Ocala Int'l Airport is 17 minutes away. Historic Dunnellon and the Rainbow River is 20 minutes away. House and property can be used as an Airbnb rental and this is also a perfect opportunity for a wedding venue. Long term rental income from the House and self care horse boarding has ranged anywhere from $3500 to $5000 per month. House is currently being rented as an Air BnB and is doing well. Also, there is an option to put another residence on the property new construction or manufactured home. There are two wells and two septic tank systems. Owner is a licensed Realtor. Schedule your showing today!
Property Location and Similar Properties
All
Similar
Features
Appliances
- Dishwasher
- Disposal
- Dryer
- Electric Water Heater
- Exhaust Fan
- Ice Maker
- Microwave
- Range
- Refrigerator
- Washer
Home Owners Association Fee
- 0.00
Basement
- Interior Entry
- Partial
- Unfinished
Carport Spaces
- 1.00
Close Date
- 0000-00-00
Cooling
- Central Air
- Attic Fan
Country
- US
Covered Spaces
- 0.00
Exterior Features
- Lighting
- Private Mailbox
- Sidewalk
- Sliding Doors
- Storage
Fencing
- Board
- Cross Fenced
- Electric
- Fenced
- Vinyl
Flooring
- Ceramic Tile
- Luxury Vinyl
- Wood
Garage Spaces
- 2.00
Heating
- Central
- Electric
High School
- West Port High School
Insurance Expense
- 0.00
Interior Features
- Ceiling Fans(s)
- Central Vaccum
- Living Room/Dining Room Combo
- PrimaryBedroom Upstairs
- Solid Surface Counters
- Solid Wood Cabinets
- Split Bedroom
- Thermostat
- Walk-In Closet(s)
Legal Description
- SEC 27 TWP 16 RGE 20 PLAT BOOK D PAGE 072 SOUTHEASTERN TUNGLAND CO BLK 1 LOT 12 EX S 15 FT FOR RD ROW
Levels
- Two
Living Area
- 1702.00
Lot Features
- Cleared
- Farm
- Level
- Pasture
- Private
- Zoned for Horses
Middle School
- Horizon Academy/Mar Oaks
Area Major
- 34481 - Ocala
Net Operating Income
- 0.00
Occupant Type
- Vacant
Open Parking Spaces
- 0.00
Other Expense
- 0.00
Other Structures
- Barn(s)
- Corral(s)
- Finished RV Port
- Shed(s)
- Storage
- Workshop
Parcel Number
- 3499-001-012
Parking Features
- Covered
- Garage Door Opener
- Off Street
- Open
- RV Access/Parking
Possession
- Close Of Escrow
Property Type
- Residential
Roof
- Metal
School Elementary
- Marion Oaks Elementary School
Sewer
- Septic Tank
Style
- Victorian
Tax Year
- 2024
Township
- 16
Utilities
- Cable Available
- Electricity Connected
Views
- 94
Virtual Tour Url
- https://www.propertypanorama.com/instaview/stellar/OM694256
Water Source
- Well
Year Built
- 1991
Zoning Code
- A1
Disclaimer: All information provided is deemed to be reliable but not guaranteed.
Listing Data ©2025 Greater Fort Lauderdale REALTORS®
Listings provided courtesy of The Hernando County Association of Realtors MLS.
Listing Data ©2025 REALTOR® Association of Citrus County
Listing Data ©2025 Royal Palm Coast Realtor® Association
The information provided by this website is for the personal, non-commercial use of consumers and may not be used for any purpose other than to identify prospective properties consumers may be interested in purchasing.Display of MLS data is usually deemed reliable but is NOT guaranteed accurate.
Datafeed Last updated on June 6, 2025 @ 12:00 am
©2006-2025 brokerIDXsites.com - https://brokerIDXsites.com
Sign Up Now for Free!X
Call Direct: Brokerage Office: Mobile: 352.585.0041
Registration Benefits:
- New Listings & Price Reduction Updates sent directly to your email
- Create Your Own Property Search saved for your return visit.
- "Like" Listings and Create a Favorites List
* NOTICE: By creating your free profile, you authorize us to send you periodic emails about new listings that match your saved searches and related real estate information.If you provide your telephone number, you are giving us permission to call you in response to this request, even if this phone number is in the State and/or National Do Not Call Registry.
Already have an account? Login to your account.

