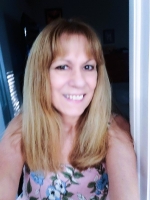
- Lori Ann Bugliaro P.A., REALTOR ®
- Tropic Shores Realty
- Helping My Clients Make the Right Move!
- Mobile: 352.585.0041
- Fax: 888.519.7102
- 352.585.0041
- loribugliaro.realtor@gmail.com
Contact Lori Ann Bugliaro P.A.
Schedule A Showing
Request more information
- Home
- Property Search
- Search results
- 4027 C 470 , LAKE PANASOFFKEE, FL 33538
Property Photos
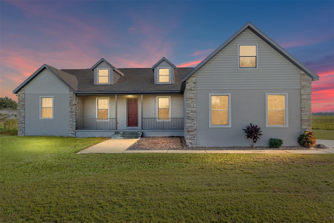



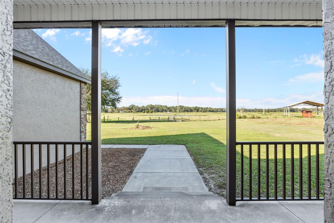
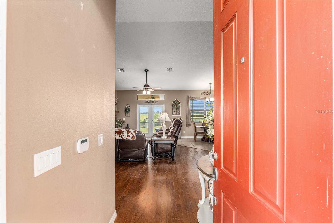

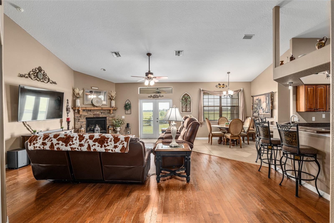
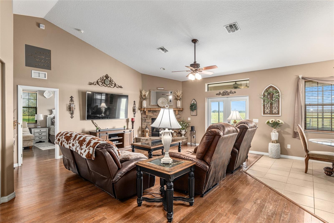
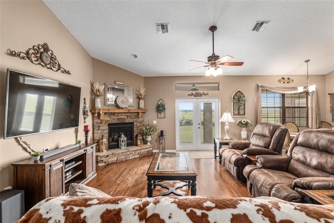
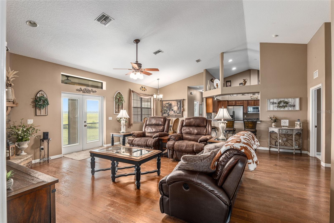
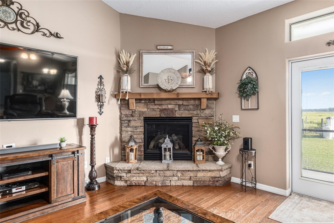
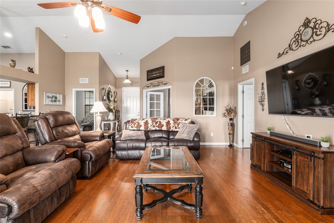
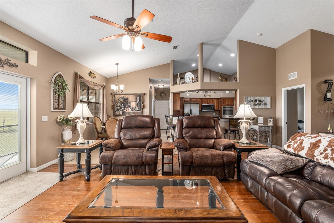
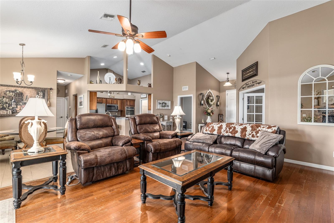
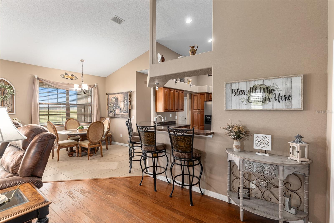
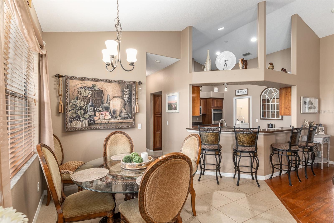
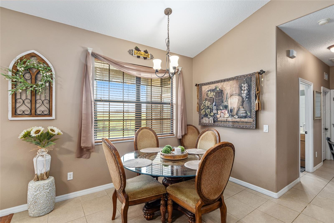
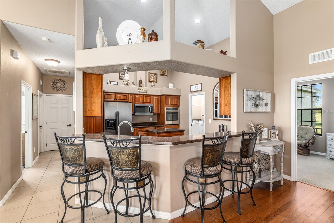
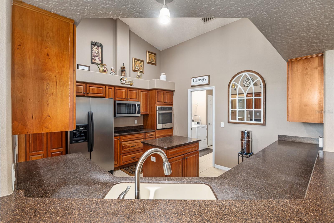
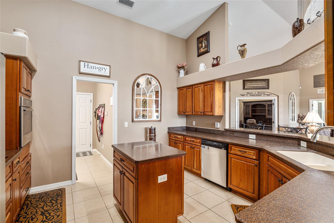
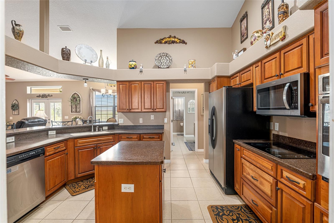
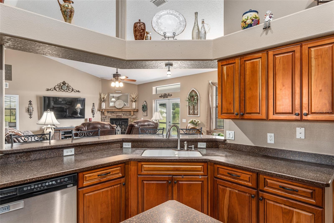
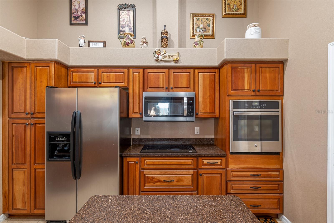
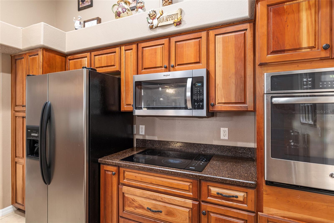
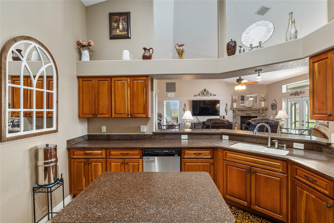
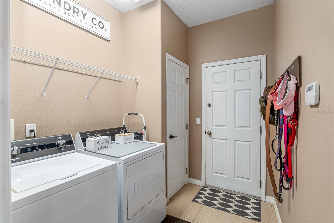
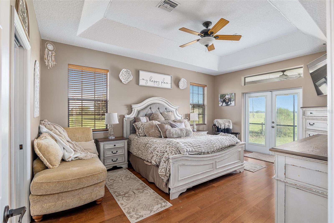
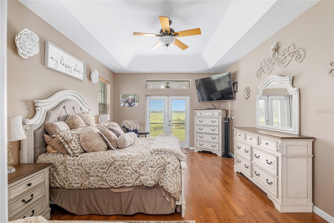
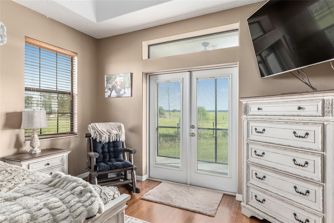
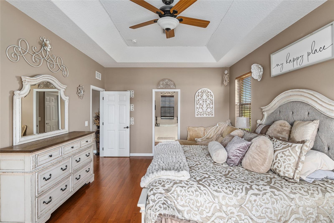
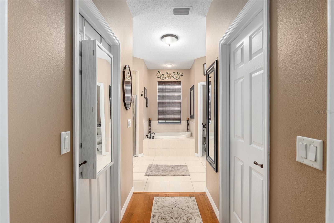

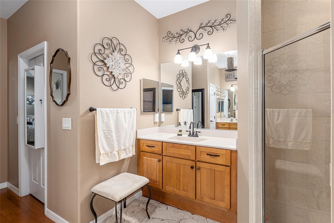
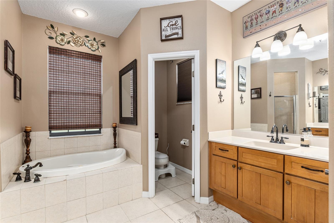
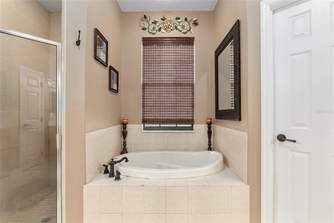
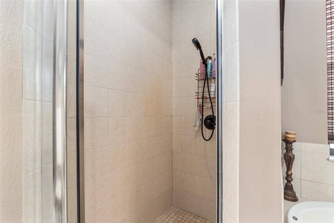
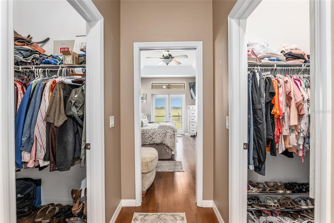
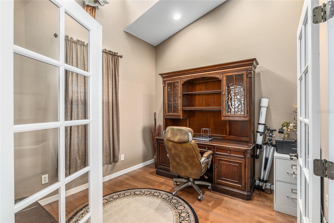
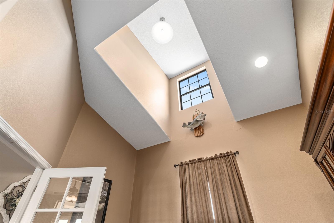
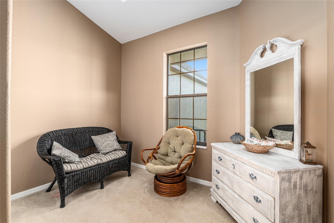
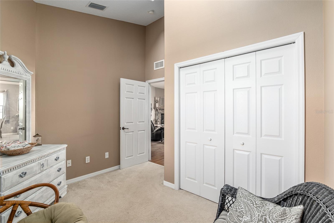
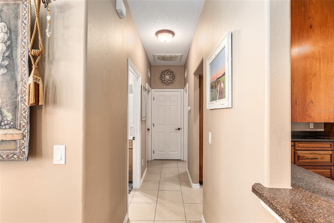
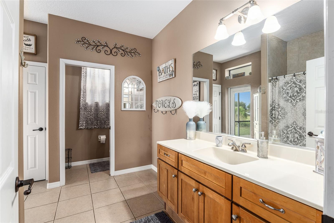


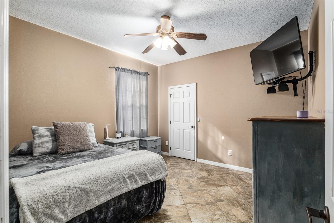

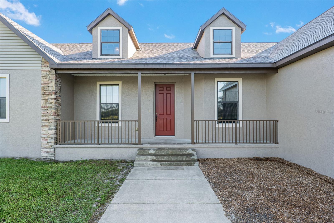
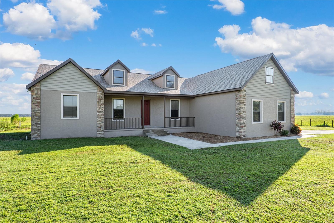
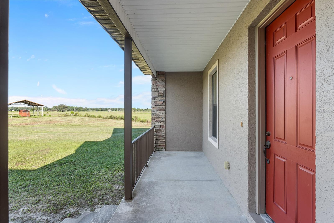
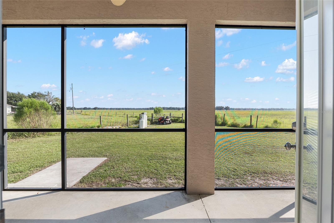
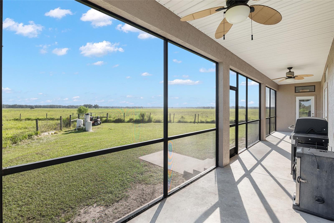
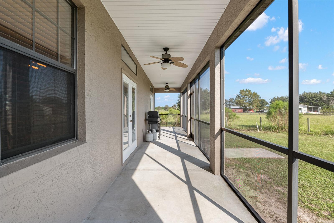
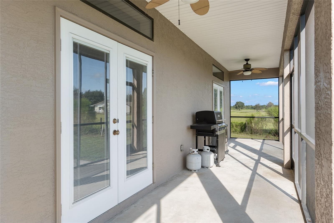
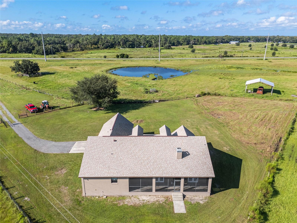
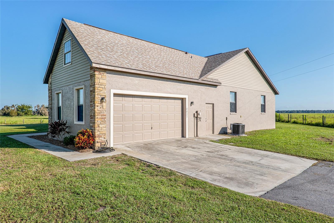
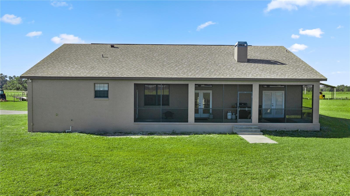
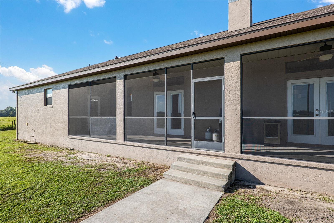
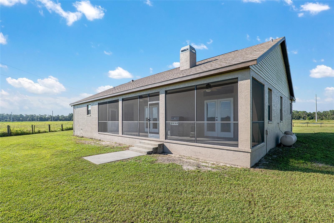
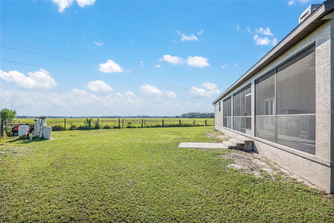
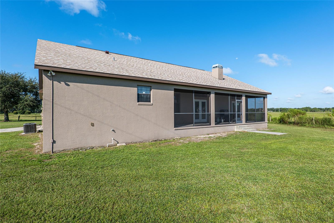
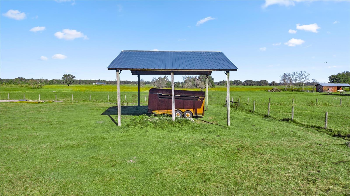
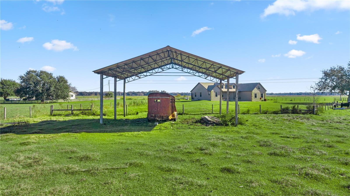
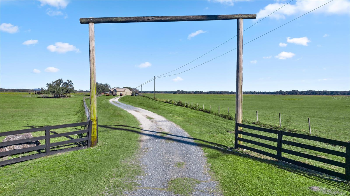
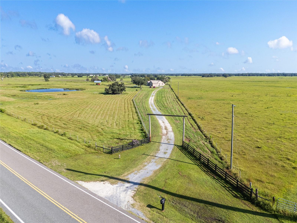
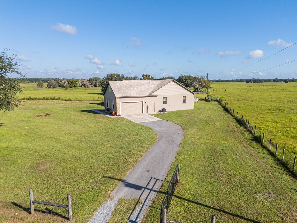
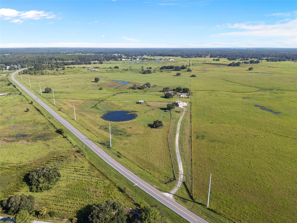
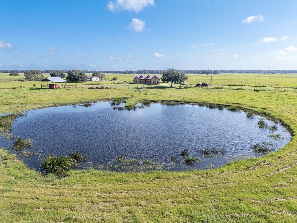
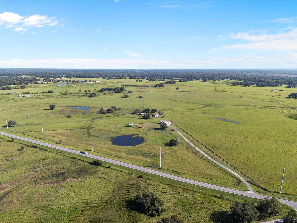
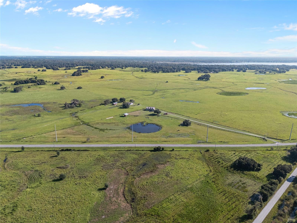
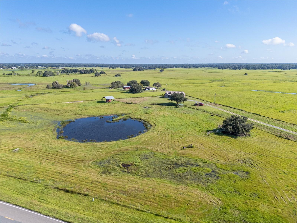
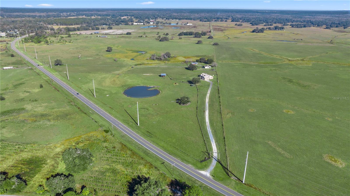
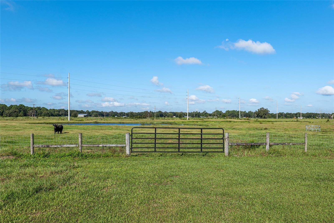
- MLS#: OM697355 ( Residential )
- Street Address: 4027 C 470
- Viewed: 103
- Price: $849,900
- Price sqft: $266
- Waterfront: No
- Year Built: 2007
- Bldg sqft: 3200
- Bedrooms: 4
- Total Baths: 2
- Full Baths: 2
- Days On Market: 126
- Additional Information
- Geolocation: 28.8161 / -82.1707
- County: SUMTER
- City: LAKE PANASOFFKEE
- Zipcode: 33538

- DMCA Notice
-
DescriptionThis forward thinking seller is buyer broker friendly & willing to pay $10,000 at closing to buy purchasers rate down! Save thousands! No hoa! New roof 2024! This lovingly cared for 4 bedroom, with sep office/den, 2 bathroom residence sits on an expansive 10. 52 acre cleared lot. As you drive up the lane, youll be greeted by the charm of this fenced property, complete with a manmade pond that adds to its beauty. Inside, the home features a split floor plan, open kitchen with granite countertops, ample storage and stainless steel appliances. The living room, with its cozy fireplace and wood floors, is the heart of the home. The master suite is a true retreat, featuring vaulted ceilings, an exterior door and his and hers walk in closets. The master bath has dual vanities, a soaking tub and a walk in shower. The oversized guest bathroom conveniently connects to the screened porch through a private exterior doorperfect for indoor outdoor living. The screened back porch is an ideal spot to relax and enjoy the peaceful surroundings anytime of the day. Need a home office or a reading nook? Theres a bright and airy bonus room with high ceilings and large windows that let in plenty of natural light. There is also an unfinished upstairs room for extra sq ft or space if needed! This stunning property offers the perfect blend of privacy, space, and comfort. Close to the villages with all villages amenities and without the fees. Its a rare gem you wont want to miss!
Property Location and Similar Properties
All
Similar
Features
Appliances
- Refrigerator
Home Owners Association Fee
- 0.00
Carport Spaces
- 0.00
Close Date
- 0000-00-00
Cooling
- Central Air
Country
- US
Covered Spaces
- 0.00
Exterior Features
- Lighting
- Private Mailbox
Fencing
- Board
Flooring
- Carpet
- Tile
- Wood
Furnished
- Unfurnished
Garage Spaces
- 2.00
Heating
- Electric
Insurance Expense
- 0.00
Interior Features
- Split Bedroom
Legal Description
- BEG AT SE COR RUN N 142.04 FT TO E/LY R/W OF C-470 CONT N 762.58 FT S 69 DEG 17 MIN 31 SEC W 654.84 FT TO A PT ON THE E/LY R/W OF C-470 THENCE S 47 DEG 21 MIN 58 SEC E 455.19 FT TO A PT OF A CURVATURE OF A CURVE CONCAVE NE/LY HAVING A RADIUS OF 2814. 93 FT THENCE SE/LY ALONG ARC OF SAID CURVE THROUGH A CENTRAL ANGLE OF 07 DEG 12 MIN 12 SEC A DISTANCE OF 353.89 FT TO POB AND COMM AT SE COR OF SEC 23RUN N 00 DEG 13'13" E 904.62 FT TO POB RUN S 69 DEG 17'31" W 654.84 FT TO E/LYR/W LIN OF CR 470 N 4 7 DEG 21'58" W 480 FT N 85 DEG 58"01" E 968.68 FT S00 DEG 13'13" W 161.69 FT TO POB
Levels
- One
Living Area
- 2200.00
Lot Features
- Cleared
Area Major
- 33538 - Lake Panasoffkee
Net Operating Income
- 0.00
Occupant Type
- Owner
Open Parking Spaces
- 0.00
Other Expense
- 0.00
Other Structures
- Shed(s)
- Storage
Parcel Number
- E23-049
Parking Features
- Boat
- Garage Faces Side
Property Type
- Residential
Roof
- Shingle
Sewer
- Septic Tank
Tax Year
- 2024
Township
- 19S
Utilities
- Electricity Connected
View
- Park/Greenbelt
Views
- 103
Virtual Tour Url
- https://www.propertypanorama.com/instaview/stellar/OM697355
Water Source
- Well
Year Built
- 2007
Zoning Code
- A1
Disclaimer: All information provided is deemed to be reliable but not guaranteed.
Listing Data ©2025 Greater Fort Lauderdale REALTORS®
Listings provided courtesy of The Hernando County Association of Realtors MLS.
Listing Data ©2025 REALTOR® Association of Citrus County
Listing Data ©2025 Royal Palm Coast Realtor® Association
The information provided by this website is for the personal, non-commercial use of consumers and may not be used for any purpose other than to identify prospective properties consumers may be interested in purchasing.Display of MLS data is usually deemed reliable but is NOT guaranteed accurate.
Datafeed Last updated on July 30, 2025 @ 12:00 am
©2006-2025 brokerIDXsites.com - https://brokerIDXsites.com
Sign Up Now for Free!X
Call Direct: Brokerage Office: Mobile: 352.585.0041
Registration Benefits:
- New Listings & Price Reduction Updates sent directly to your email
- Create Your Own Property Search saved for your return visit.
- "Like" Listings and Create a Favorites List
* NOTICE: By creating your free profile, you authorize us to send you periodic emails about new listings that match your saved searches and related real estate information.If you provide your telephone number, you are giving us permission to call you in response to this request, even if this phone number is in the State and/or National Do Not Call Registry.
Already have an account? Login to your account.

