
- Lori Ann Bugliaro P.A., REALTOR ®
- Tropic Shores Realty
- Helping My Clients Make the Right Move!
- Mobile: 352.585.0041
- Fax: 888.519.7102
- 352.585.0041
- loribugliaro.realtor@gmail.com
Contact Lori Ann Bugliaro P.A.
Schedule A Showing
Request more information
- Home
- Property Search
- Search results
- 9074 48th Court Road, OCALA, FL 34480
Property Photos
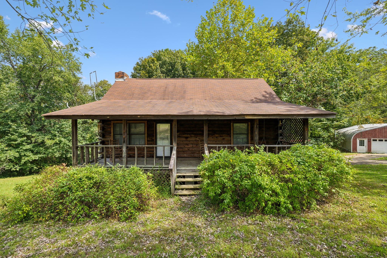

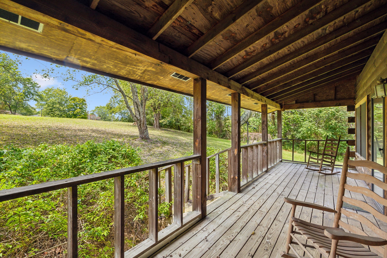
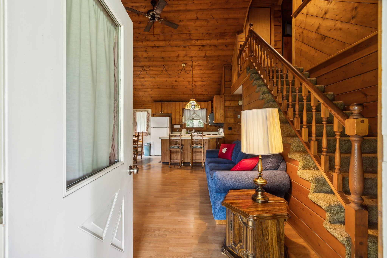
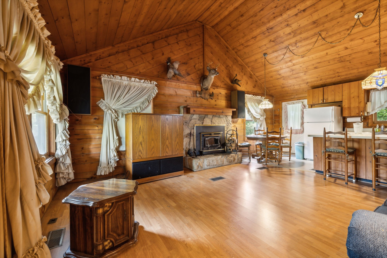
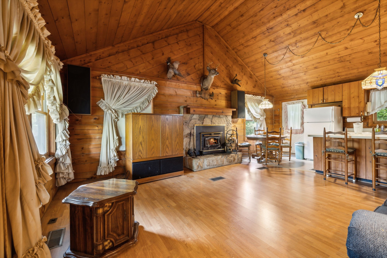
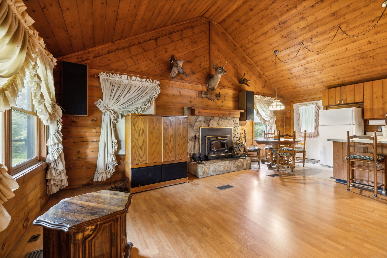
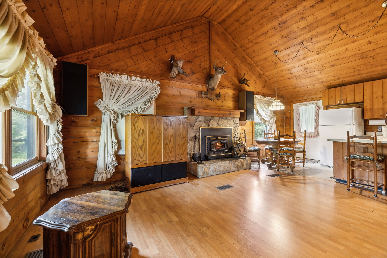
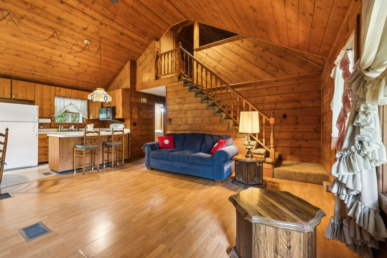
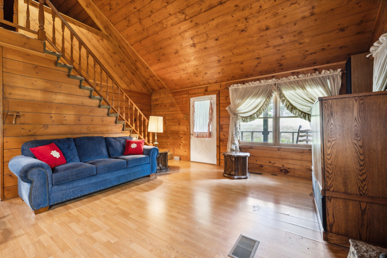
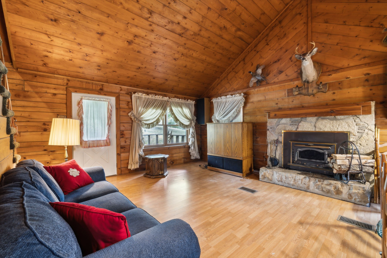
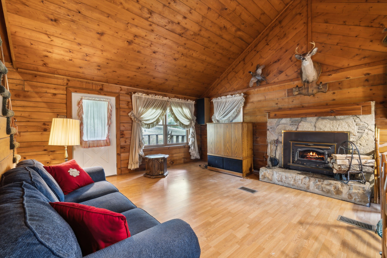
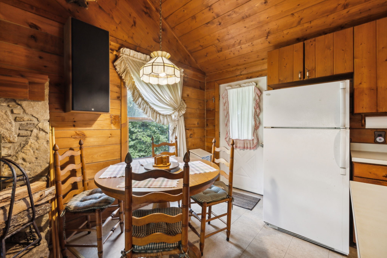
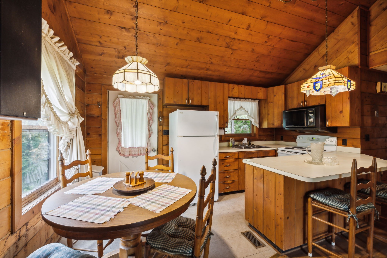
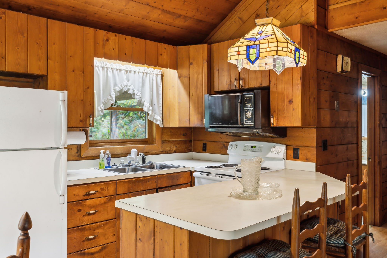
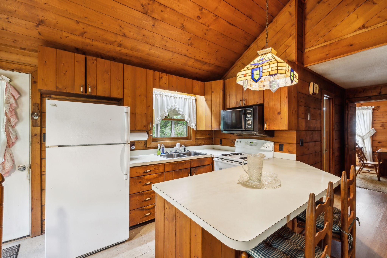
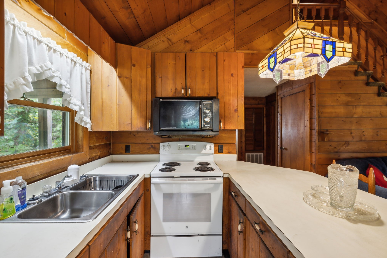
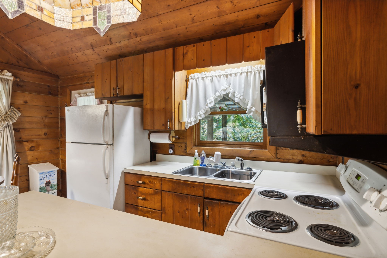
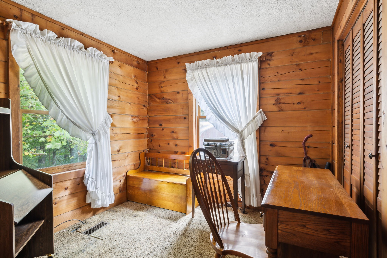
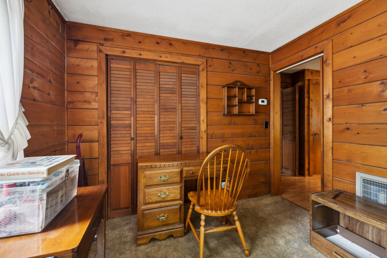
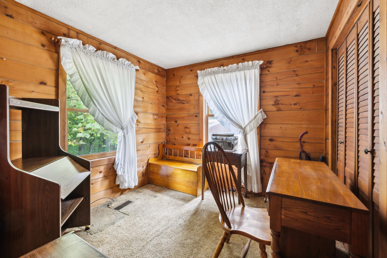
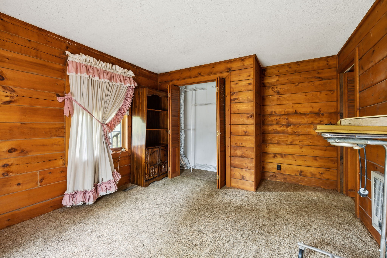
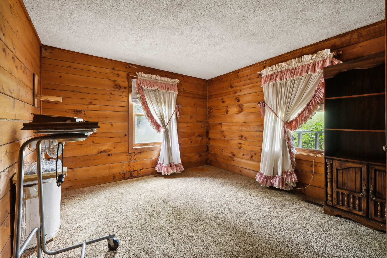
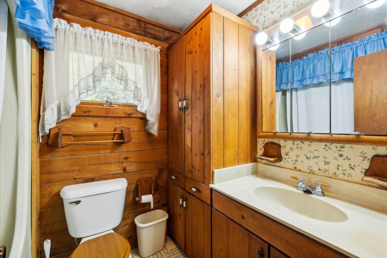
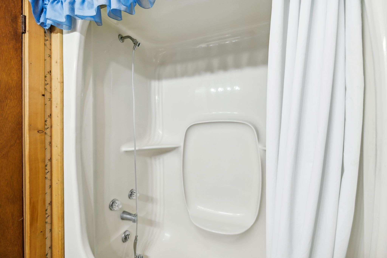
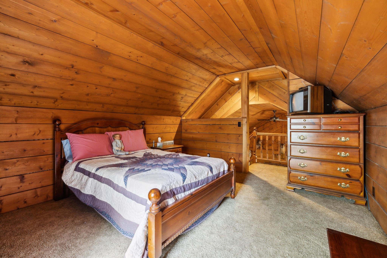
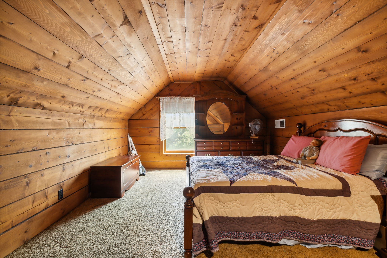
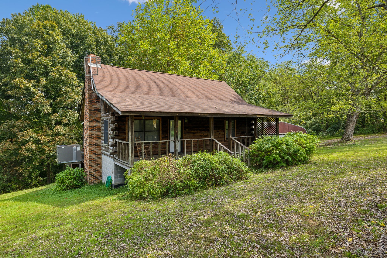
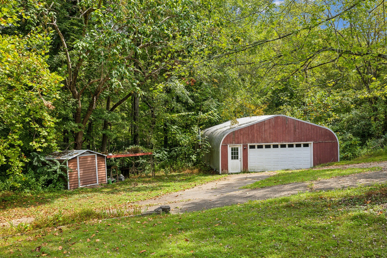
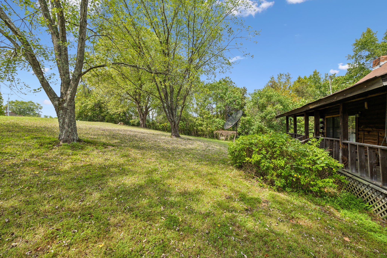
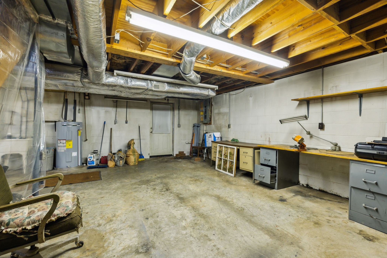
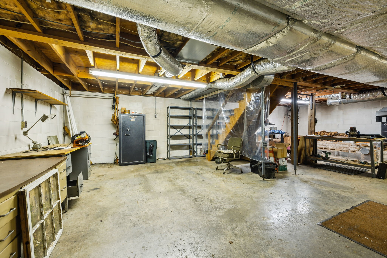
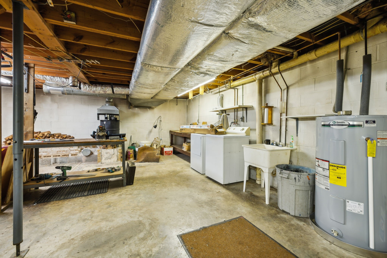
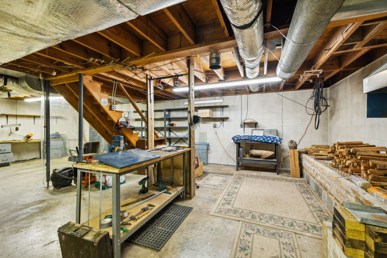
- MLS#: OM699244 ( Residential )
- Street Address: 9074 48th Court Road
- Viewed: 181
- Price: $399,000
- Price sqft: $123
- Waterfront: No
- Year Built: 2022
- Bldg sqft: 3237
- Bedrooms: 5
- Total Baths: 3
- Full Baths: 3
- Garage / Parking Spaces: 3
- Days On Market: 207
- Additional Information
- Geolocation: 29.0909 / -82.068
- County: MARION
- City: OCALA
- Zipcode: 34480
- Subdivision: Summercrest
- Provided by: EXP REALTY LLC
- Contact: Rhonda Cassidy
- 888-883-8509

- DMCA Notice
-
DescriptionCome explore the highly sought after gated community of Summercrest! Just 0.8 miles from Baseline Golf Course and a short drive to The Villages or Downtown Ocala, this stunning 5 bedroom, 3 bathroom home with a 3 car garage was built in 2022 and offers modern living at its finest. his energy efficient home is equipped with solar panels, a radiant barrier, a water softener system, and an upgraded A/C unit with air purification to enhance indoor air quality. Inside, youll find plantation shutters throughout, soaring ceilings, and an open concept layout filled with natural light. The gourmet kitchen boasts stainless steel appliances (including a range with built in air fryer), an oversized breakfast bar, recessed lighting, and abundant cabinet and counter space perfect for entertaining. The triple split bedroom plan includes a private in law suite with its own bedroom and bath, offering great privacy for guests or family. The spacious primary suite features tray ceilings, a walk in closet, dual vanities, a glass accented walk in shower, and a luxurious soaking tub. Upgraded vinyl plank flooring and carpet add both style and comfort. Ventilation has been added to all interior walls for enhanced airflow, while a full irrigation system keeps landscaping lush year round.Step outside through French doors to the screened in lanai, ideal for relaxing mornings or evenings. Exterior highlights include soffit lighting, three coach lights for added curb appeal, security lighting, and a professionally installed alarm system for peace of mind. With a low HOA and countless upgrades, this home truly combines location, style, and convenience. Dont miss the opportunity to make this Summercrest beauty yours schedule your private showing today!
Property Location and Similar Properties
All
Similar
Features
Appliances
- Dishwasher
- Dryer
- Electric Water Heater
- Microwave
- Range
- Refrigerator
- Washer
- Water Purifier
Home Owners Association Fee
- 28.75
Association Name
- Sentry
Association Phone
- 352-390-8916
Carport Spaces
- 0.00
Close Date
- 0000-00-00
Cooling
- Central Air
Country
- US
Covered Spaces
- 0.00
Exterior Features
- French Doors
- Lighting
- Private Mailbox
Flooring
- Carpet
- Luxury Vinyl
Garage Spaces
- 3.00
Heating
- Central
Insurance Expense
- 0.00
Interior Features
- Built-in Features
- Cathedral Ceiling(s)
- Ceiling Fans(s)
- Crown Molding
- High Ceilings
- Open Floorplan
- Primary Bedroom Main Floor
- Split Bedroom
- Walk-In Closet(s)
- Window Treatments
Legal Description
- SEC 24 TWP 16 RGE 22 PLAT BOOK 010 PAGE 119 SUMMERCREST BLK P LOT 9
Levels
- One
Living Area
- 2555.00
Lot Features
- Cleared
Area Major
- 34480 - Ocala
Net Operating Income
- 0.00
Occupant Type
- Owner
Open Parking Spaces
- 0.00
Other Expense
- 0.00
Parcel Number
- 3664-016-009
Pets Allowed
- Cats OK
- Dogs OK
Possession
- Close Of Escrow
Property Type
- Residential
Roof
- Shingle
Sewer
- Private Sewer
Tax Year
- 2024
Township
- 16S
Utilities
- Electricity Connected
Views
- 181
Virtual Tour Url
- https://www.propertypanorama.com/instaview/stellar/OM699244
Water Source
- Public
Year Built
- 2022
Zoning Code
- PUD
Disclaimer: All information provided is deemed to be reliable but not guaranteed.
Listing Data ©2025 Greater Fort Lauderdale REALTORS®
Listings provided courtesy of The Hernando County Association of Realtors MLS.
Listing Data ©2025 REALTOR® Association of Citrus County
Listing Data ©2025 Royal Palm Coast Realtor® Association
The information provided by this website is for the personal, non-commercial use of consumers and may not be used for any purpose other than to identify prospective properties consumers may be interested in purchasing.Display of MLS data is usually deemed reliable but is NOT guaranteed accurate.
Datafeed Last updated on November 5, 2025 @ 12:00 am
©2006-2025 brokerIDXsites.com - https://brokerIDXsites.com
Sign Up Now for Free!X
Call Direct: Brokerage Office: Mobile: 352.585.0041
Registration Benefits:
- New Listings & Price Reduction Updates sent directly to your email
- Create Your Own Property Search saved for your return visit.
- "Like" Listings and Create a Favorites List
* NOTICE: By creating your free profile, you authorize us to send you periodic emails about new listings that match your saved searches and related real estate information.If you provide your telephone number, you are giving us permission to call you in response to this request, even if this phone number is in the State and/or National Do Not Call Registry.
Already have an account? Login to your account.

