
- Lori Ann Bugliaro P.A., REALTOR ®
- Tropic Shores Realty
- Helping My Clients Make the Right Move!
- Mobile: 352.585.0041
- Fax: 888.519.7102
- 352.585.0041
- loribugliaro.realtor@gmail.com
Contact Lori Ann Bugliaro P.A.
Schedule A Showing
Request more information
- Home
- Property Search
- Search results
- 2793 Pointed Leaf Road, GREEN COVE SPRINGS, FL 32043
Property Photos
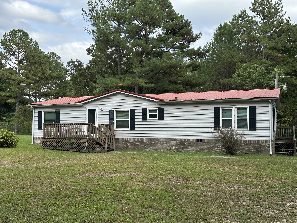

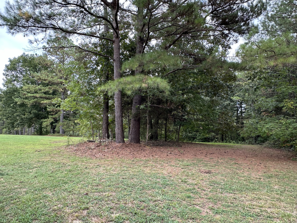
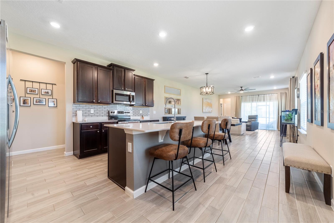
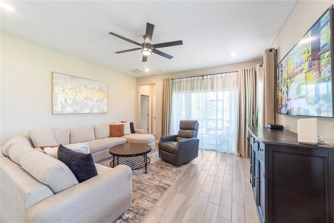
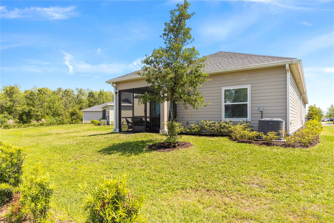
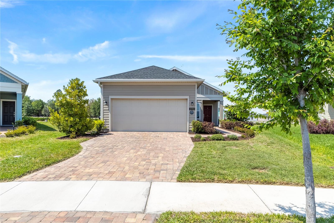
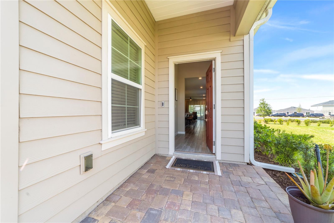
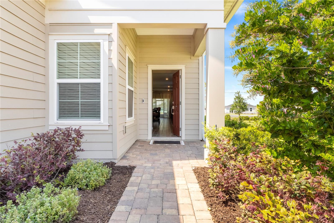
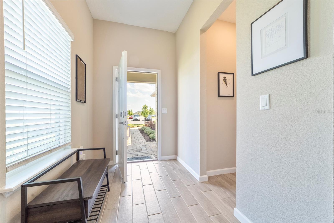
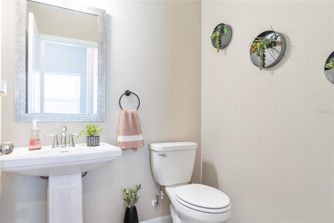
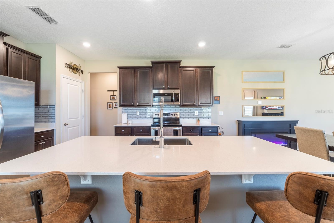
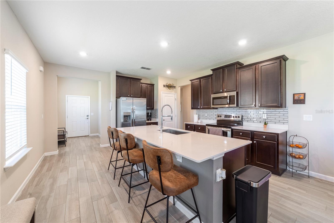
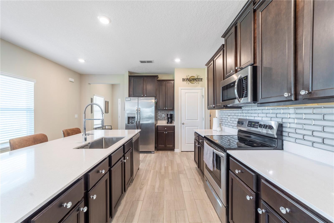
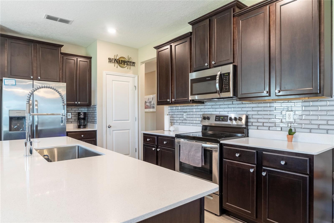
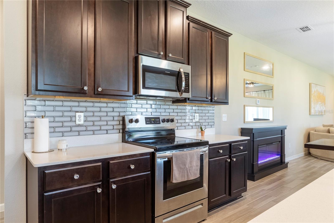
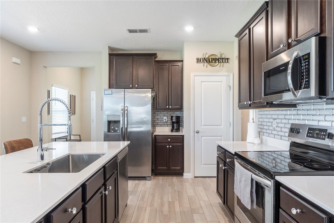
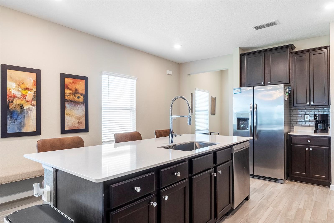
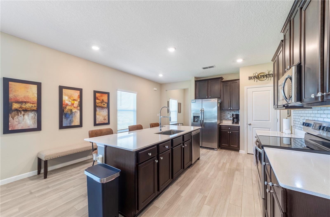
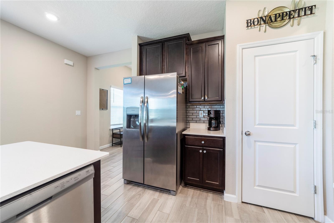
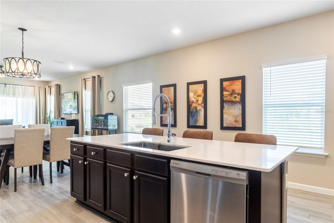
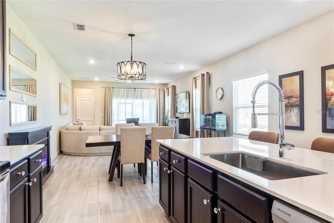
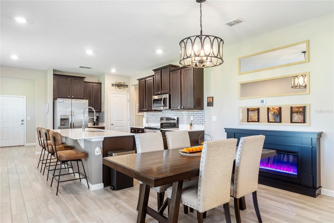
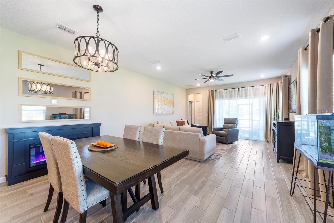
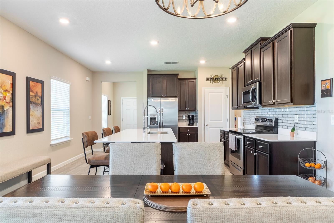
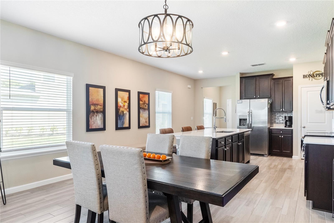
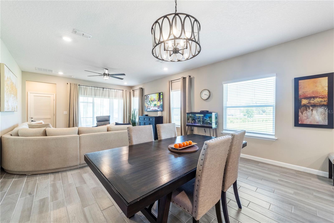
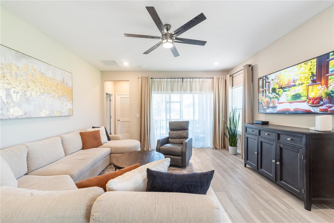
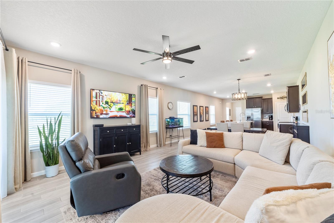
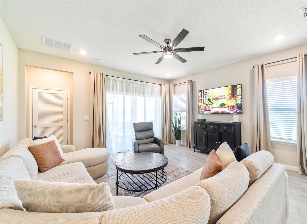
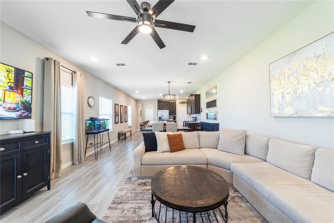
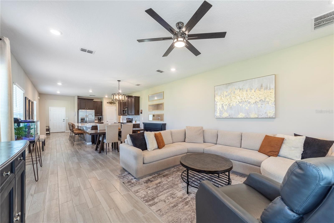
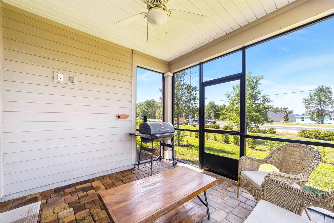
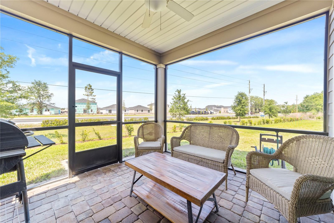
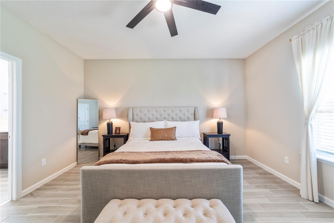
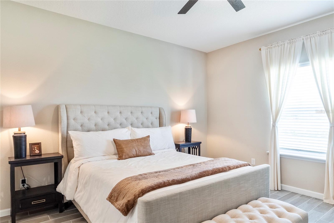
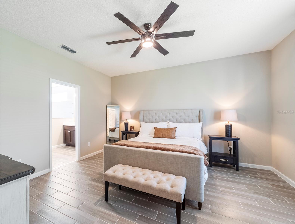
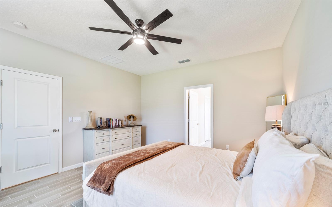
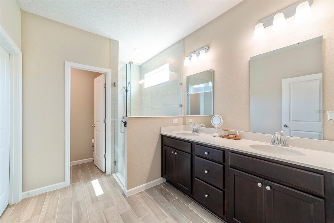
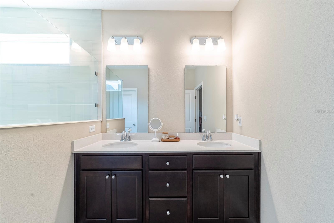
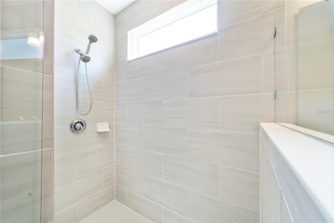
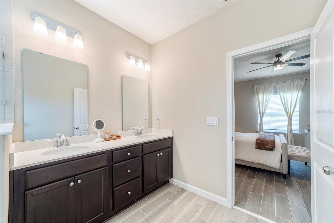
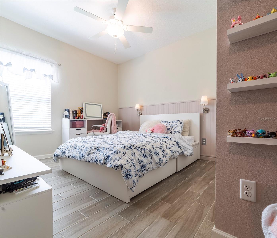
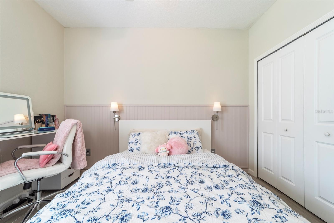
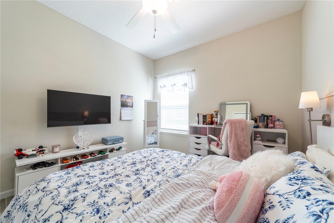
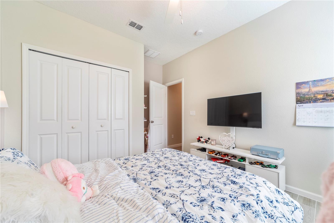
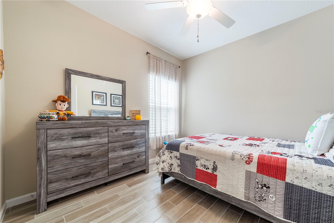
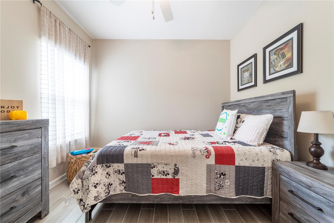
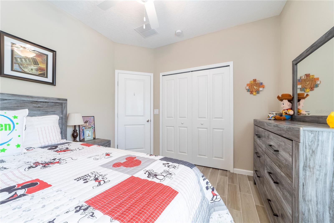
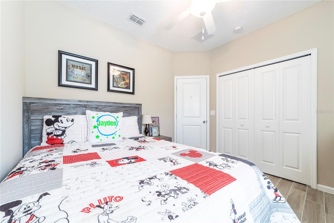
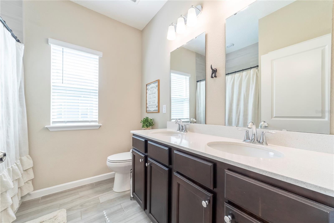
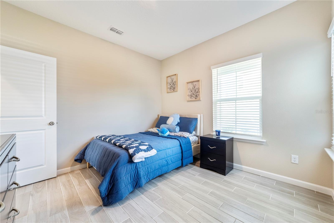
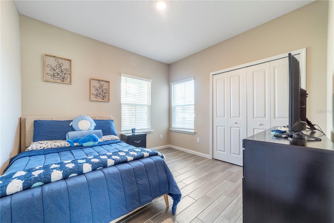
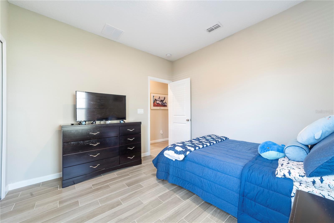
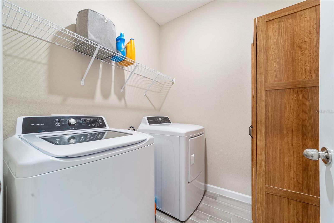
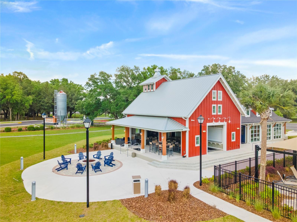
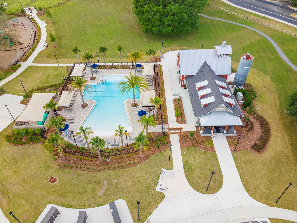
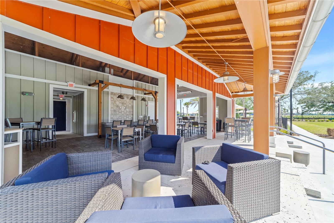
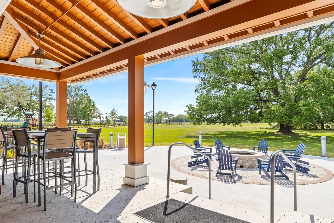
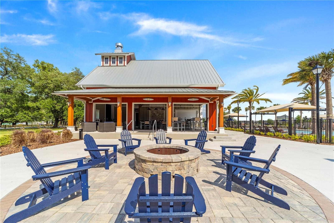
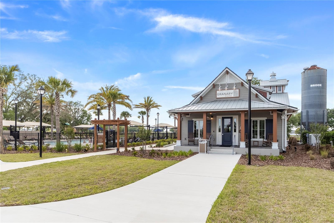
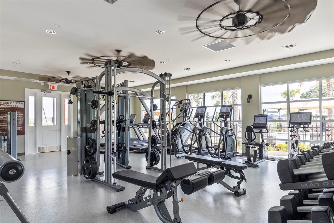
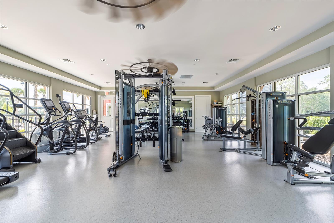
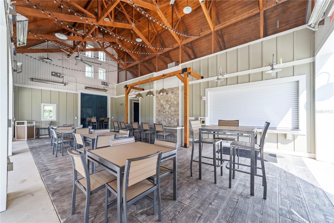
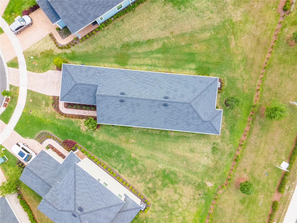
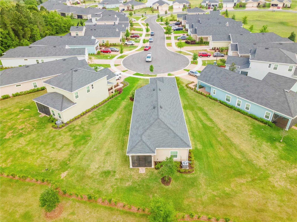
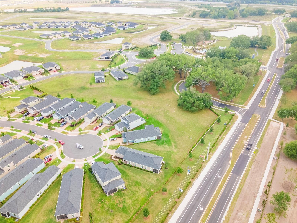
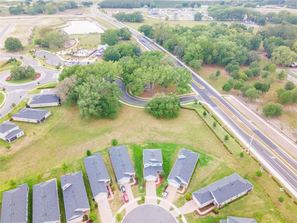
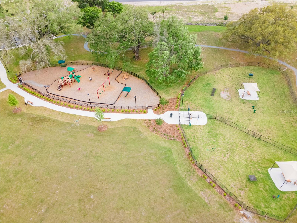
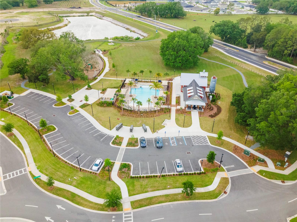
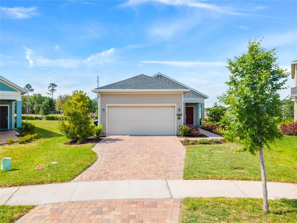
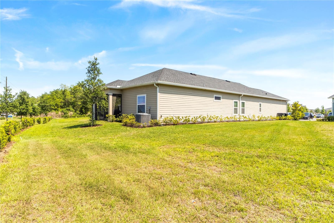
- MLS#: OM699648 ( Residential )
- Street Address: 2793 Pointed Leaf Road
- Viewed: 124
- Price: $365,000
- Price sqft: $193
- Waterfront: No
- Year Built: 2022
- Bldg sqft: 1893
- Bedrooms: 4
- Total Baths: 3
- Full Baths: 2
- 1/2 Baths: 1
- Days On Market: 202
- Additional Information
- Geolocation: 30.048 / -81.7694
- County: CLAY
- City: GREEN COVE SPRINGS
- Zipcode: 32043
- Elementary School: Lake Asbury
- Middle School: Lake Asbury Junior
- High School: Clay

- DMCA Notice
-
DescriptionNestled in the tranquil Granary Park neighborhood, this charming 4 bedroom, 2 1/2 bathroom home offers the perfect balance of privacy and rural charm all while being just a short drive from Jacksonville and St. Augustine! Set on a Cul de sac 8,532 sqft lot size. The interior of the home features luxury ceramic tiles flooring throughout that complements the homes tall ceilings and abundant natural light. The large kitchen is equipped with lots of cabinet storage, stainless steel appliances, and a spacious breakfast nook, all located adjacent to the formal dining area for easy entertaining. Each bedroom is warm and inviting, though the primary suite is a real gem that includes a large walk in closet with a shelving system and a private en suite bathroom with dual vessel sinks and a glass door walk in shower. The large windows for stunning views of the surrounding property, also a cozy terrace with plenty of space for seating. Close to the amazing club house for the outdoor enthusiasts will find endless opportunities for adventure. If youre searching for a spacious country retreat with modern amenities and incredible outdoor access, this property is a true must see!
Property Location and Similar Properties
All
Similar
Features
Appliances
- Dishwasher
- Dryer
- Electric Water Heater
- Microwave
- Range
- Refrigerator
- Washer
Association Amenities
- Clubhouse
- Fitness Center
- Handicap Modified
- Lobby Key Required
- Playground
- Pool
Home Owners Association Fee
- 100.00
Home Owners Association Fee Includes
- Pool
- Recreational Facilities
Association Name
- Joleen Greaves
Builder Model
- Kate
Builder Name
- Lennar Homes
- LLC
Carport Spaces
- 0.00
Close Date
- 0000-00-00
Cooling
- Central Air
Country
- US
Covered Spaces
- 0.00
Exterior Features
- Rain Gutters
- Sliding Doors
Flooring
- Ceramic Tile
Furnished
- Unfurnished
Garage Spaces
- 2.00
Heating
- Central
- Electric
High School
- Clay High School
Insurance Expense
- 0.00
Interior Features
- Ceiling Fans(s)
- High Ceilings
- Living Room/Dining Room Combo
- Open Floorplan
- Primary Bedroom Main Floor
- Smart Home
- Split Bedroom
- Stone Counters
- Walk-In Closet(s)
- Window Treatments
Legal Description
- LOT 223 GRANARY PARK PHASE 1 AS REC O R 4645 PG 1322
Levels
- One
Living Area
- 1893.00
Lot Features
- Cul-De-Sac
- Landscaped
- Sidewalk
- Paved
Middle School
- Lake Asbury Junior High School
Area Major
- 32043 - Green Cove Springs
Net Operating Income
- 0.00
Occupant Type
- Owner
Open Parking Spaces
- 0.00
Other Expense
- 0.00
Parcel Number
- 23-05-25-010101-007-23
Parking Features
- Driveway
- Garage Door Opener
- Garage Faces Side
Pets Allowed
- Cats OK
- Dogs OK
- Yes
Possession
- Close Of Escrow
Property Type
- Residential
Roof
- Shingle
School Elementary
- Lake Asbury Elementary School
Sewer
- Public Sewer
Style
- Ranch
Tax Year
- 2024
Utilities
- Electricity Available
- Public
- Water Available
View
- Trees/Woods
Views
- 124
Water Source
- Public
Year Built
- 2022
Disclaimer: All information provided is deemed to be reliable but not guaranteed.
Listing Data ©2025 Greater Fort Lauderdale REALTORS®
Listings provided courtesy of The Hernando County Association of Realtors MLS.
Listing Data ©2025 REALTOR® Association of Citrus County
Listing Data ©2025 Royal Palm Coast Realtor® Association
The information provided by this website is for the personal, non-commercial use of consumers and may not be used for any purpose other than to identify prospective properties consumers may be interested in purchasing.Display of MLS data is usually deemed reliable but is NOT guaranteed accurate.
Datafeed Last updated on November 6, 2025 @ 12:00 am
©2006-2025 brokerIDXsites.com - https://brokerIDXsites.com
Sign Up Now for Free!X
Call Direct: Brokerage Office: Mobile: 352.585.0041
Registration Benefits:
- New Listings & Price Reduction Updates sent directly to your email
- Create Your Own Property Search saved for your return visit.
- "Like" Listings and Create a Favorites List
* NOTICE: By creating your free profile, you authorize us to send you periodic emails about new listings that match your saved searches and related real estate information.If you provide your telephone number, you are giving us permission to call you in response to this request, even if this phone number is in the State and/or National Do Not Call Registry.
Already have an account? Login to your account.

