
- Lori Ann Bugliaro P.A., REALTOR ®
- Tropic Shores Realty
- Helping My Clients Make the Right Move!
- Mobile: 352.585.0041
- Fax: 888.519.7102
- 352.585.0041
- loribugliaro.realtor@gmail.com
Contact Lori Ann Bugliaro P.A.
Schedule A Showing
Request more information
- Home
- Property Search
- Search results
- 12030 Tarpon Court, HOMOSASSA, FL 34448
Property Photos
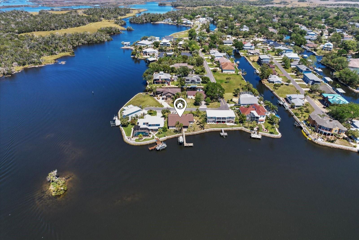

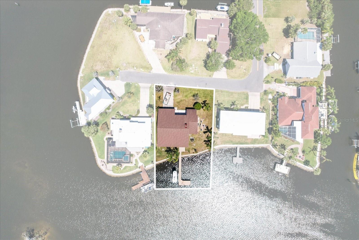
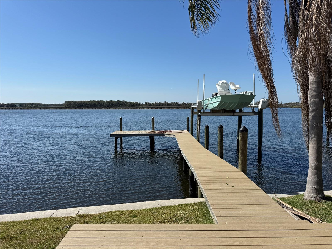
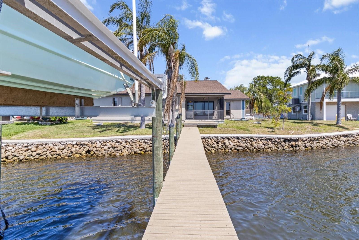
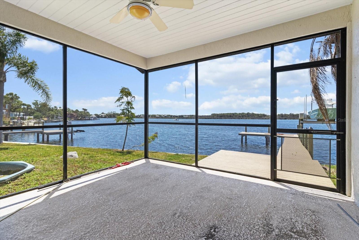
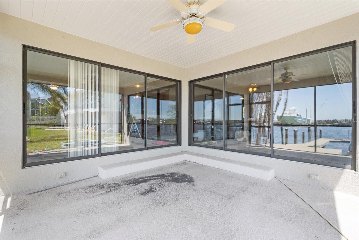
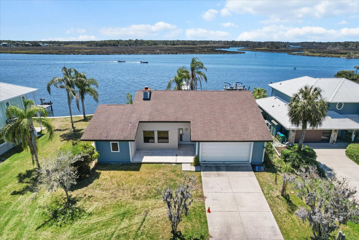
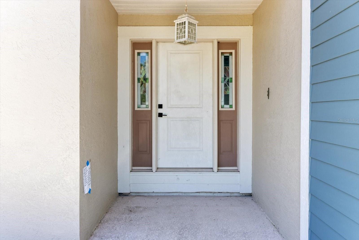
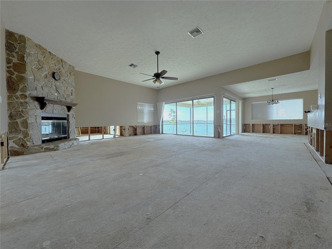
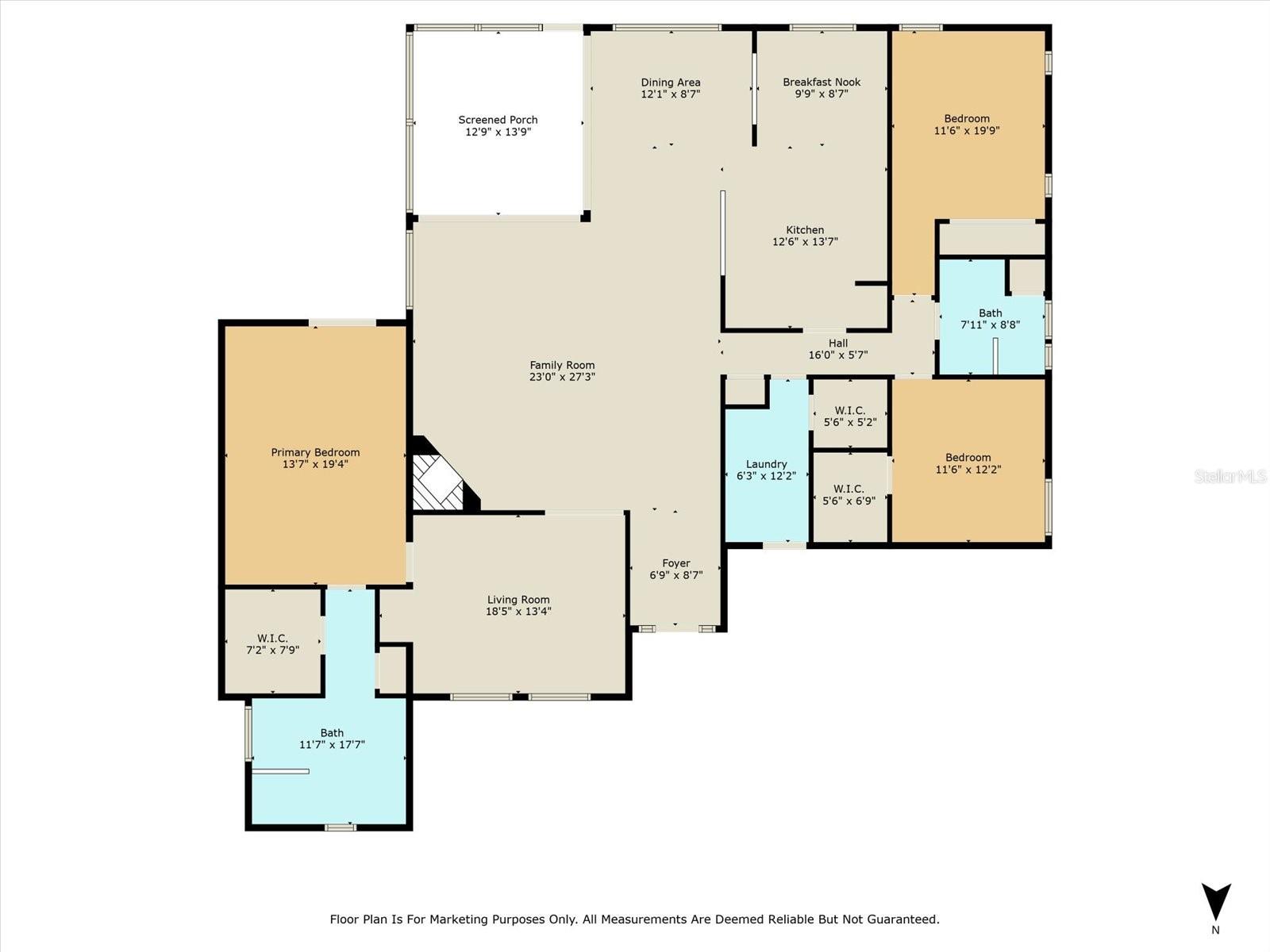
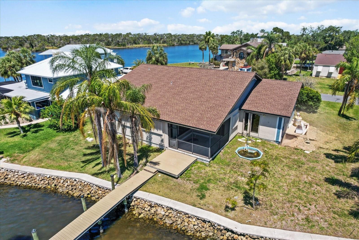
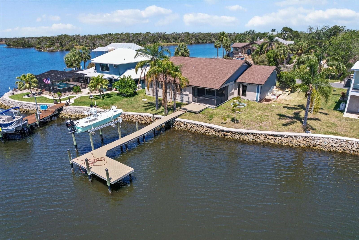
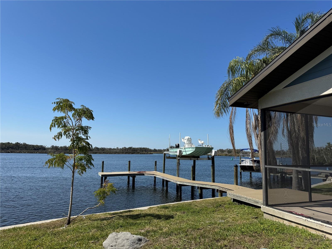
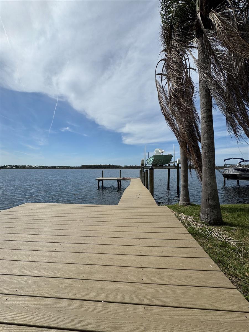
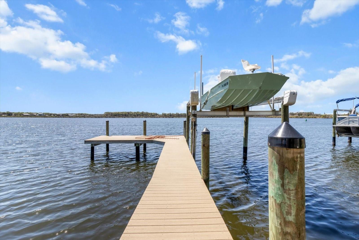
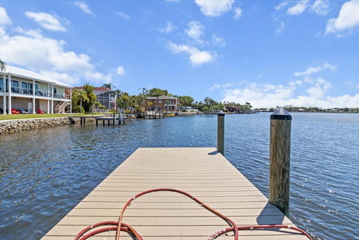
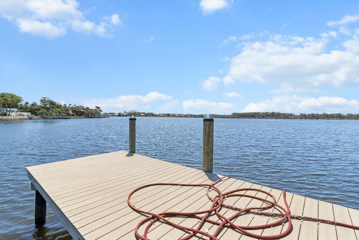
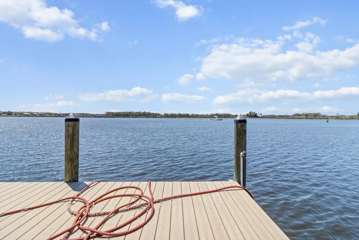
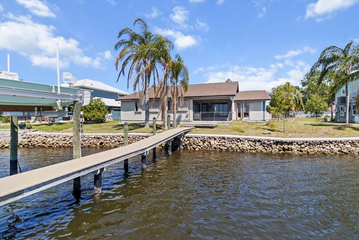
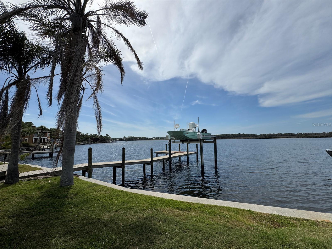
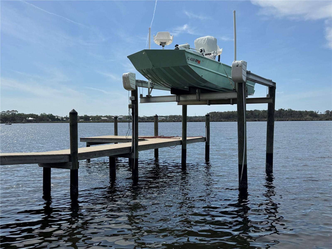
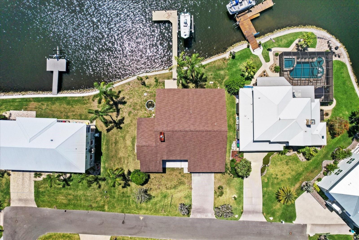
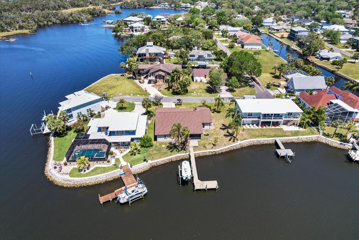
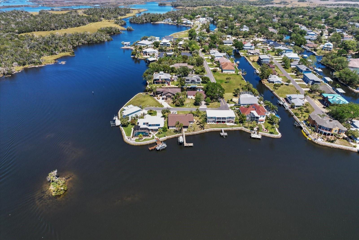
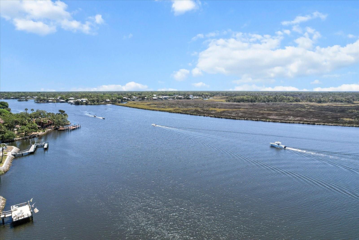
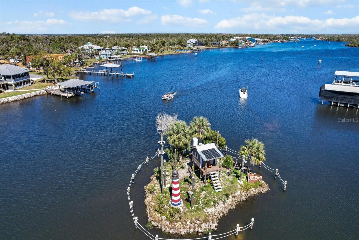
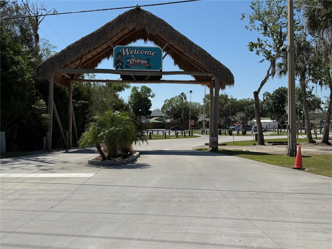
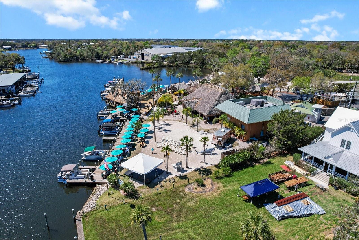
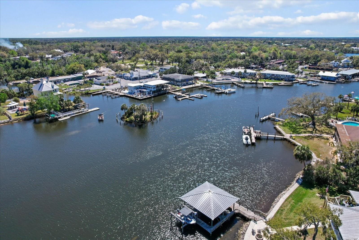
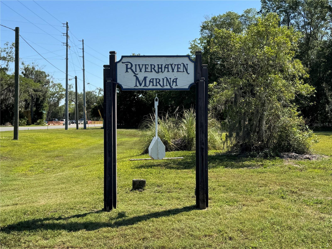
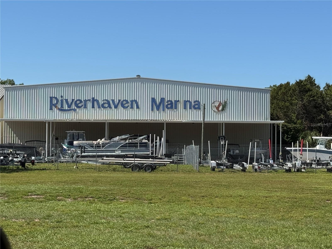
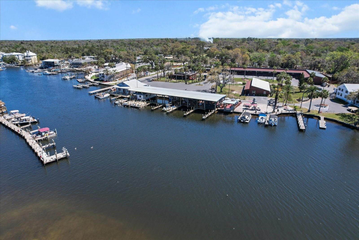
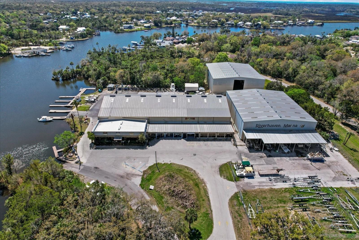
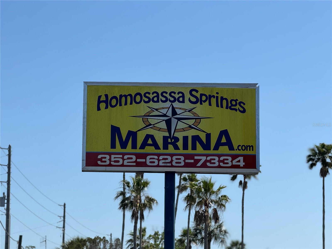
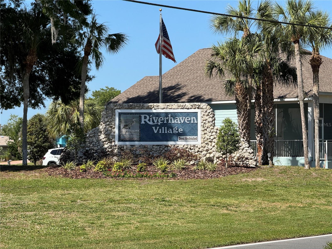
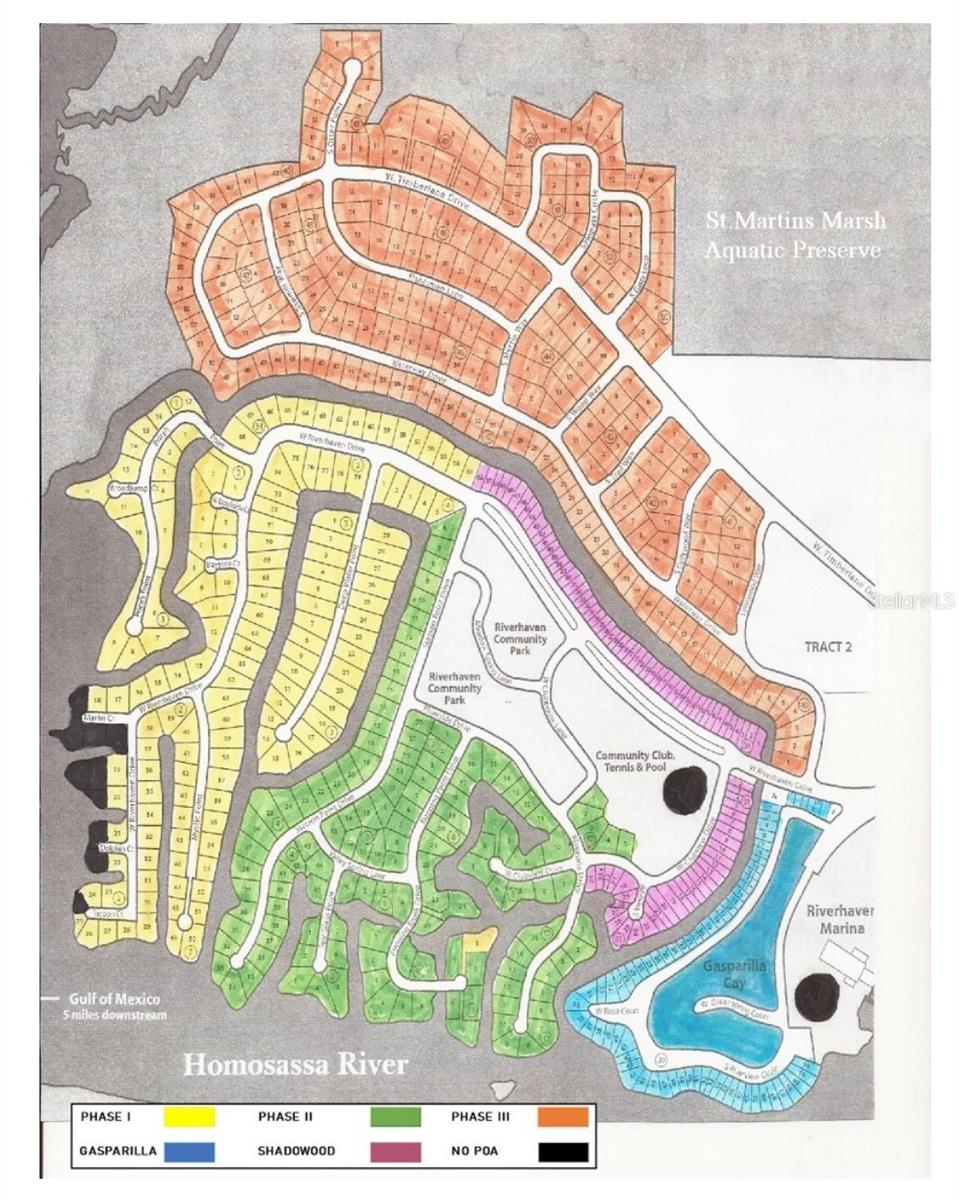
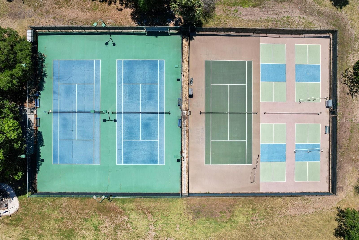
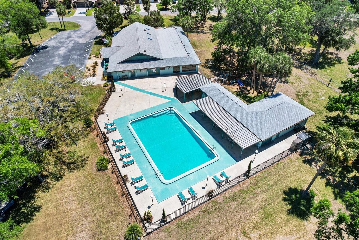
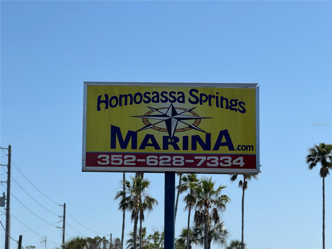
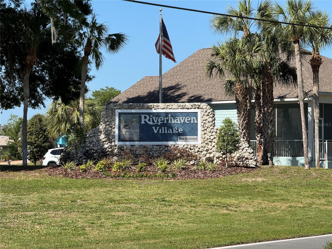
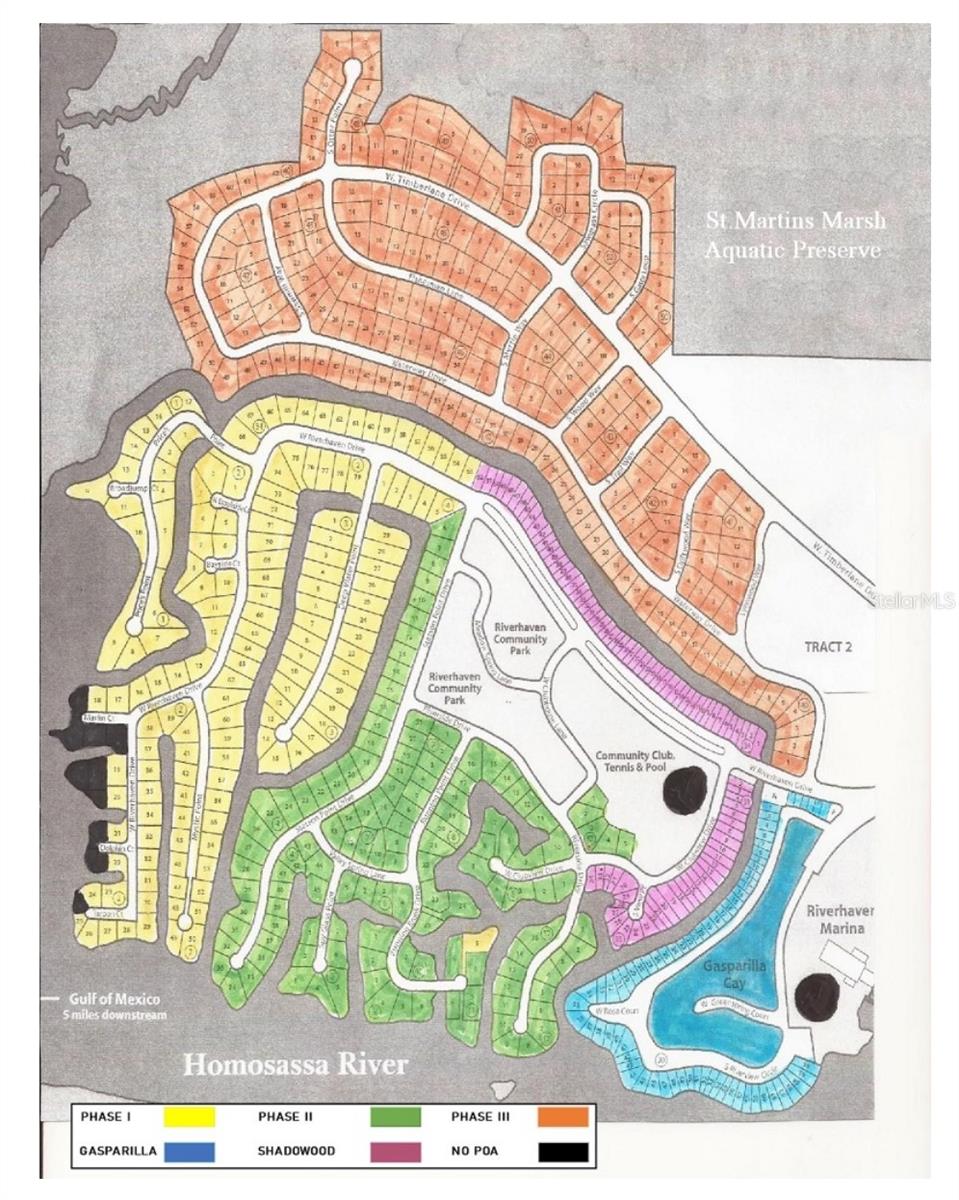
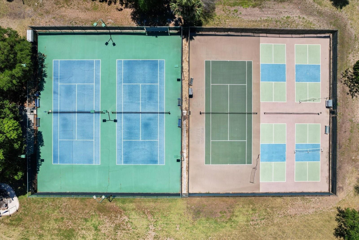
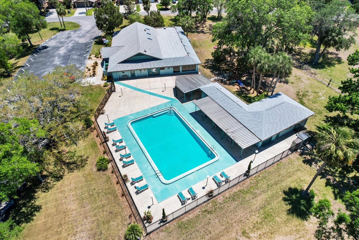
- MLS#: OM699851 ( Residential )
- Street Address: 12030 Tarpon Court
- Viewed: 21
- Price: $850,000
- Price sqft: $269
- Waterfront: Yes
- Wateraccess: Yes
- Waterfront Type: River Front
- Year Built: 1984
- Bldg sqft: 3162
- Bedrooms: 3
- Total Baths: 2
- Full Baths: 2
- Garage / Parking Spaces: 2
- Days On Market: 32
- Additional Information
- Geolocation: 28.7854 / -82.6333
- County: CITRUS
- City: HOMOSASSA
- Zipcode: 34448
- Subdivision: Riverhaven Village
- Elementary School: Homosassa Elementary School
- Middle School: Crystal River Middle School
- High School: Crystal River High School
- Provided by: CENTURY 21 J.W.MORTON R.E.
- Contact: Nily Londeree, PA
- 352-726-6668

- DMCA Notice
-
DescriptionThis exceptional home with the most spectacular waterfront views offers 105 feet of water frontage right on the Homosassa River!! With an L shape 50 foot long composite deck/dock, 12,000 lb lift, water and power, pilings in place for multiple boats, jet skis, kayak this is a boater's dream! With two sets of triple sliders (in great room and dining room) you will have a the most spectacular views from every angle in your home. The seller has the original blueprints the building footprint is approx. 62 feet wide by 60 foot deep, they show the grade beam and pilings sit underneath, and seawall making it easy to take the next step towards remodeling (finished renovating right before the flood) or building up making this property your dream home. Those with offshore boats, you are only minutes away from the Gulf open waters. And be sure to take the family out for sunset cruising or nearby restaurants. Golf Carts are OK too; this home is right down the street from one of Homosassa's favorites Crumps Landing. As you walk in to the home, you will be greeted with amazing views of the water and a cozy fireplace to enjoy in the evenings. The floor plan boasts 2,379 square feet of living area. Recent updates include a 2016 roof, 2023 A/C system, and 2020 permitted spa. Riverhaven Village is Golf Cart and pet friendly, offers unbeatable amenities when you join Riverhaven Village Community Club with a one time deposit of $1,000 dollars and a quarterly fee of $165.00. Great clubhouse parties, heated swimming pool, tennis & pickleball courts, and so much more. Sold AS IS, ready for your personal touch. Priced to reflect its outstanding potential and premium location. Dont miss your chance to own a slice of Gulf Coast paradise!
Property Location and Similar Properties
All
Similar
Features
Waterfront Description
- River Front
Appliances
- None
Home Owners Association Fee
- 180.00
Association Name
- Riverhaven POA
Association Phone
- 727-232-1173
Carport Spaces
- 0.00
Close Date
- 0000-00-00
Cooling
- Central Air
Country
- US
Covered Spaces
- 0.00
Exterior Features
- Private Mailbox
- Sliding Doors
Flooring
- Other
Garage Spaces
- 2.00
Heating
- Heat Pump
High School
- Crystal River High School
Insurance Expense
- 0.00
Interior Features
- Open Floorplan
- Primary Bedroom Main Floor
Legal Description
- RIVERHAVEN VLG PB 9 PG 31 LOT 27 BLK 2
Levels
- One
Living Area
- 2379.00
Lot Features
- Cul-De-Sac
- FloodZone
- Near Marina
- Paved
Middle School
- Crystal River Middle School
Area Major
- 34448 - Homosassa
Net Operating Income
- 0.00
Occupant Type
- Vacant
Open Parking Spaces
- 0.00
Other Expense
- 0.00
Parcel Number
- 16E-19S-25-0010-00020-0270
Parking Features
- Driveway
Pets Allowed
- Yes
Possession
- Close Of Escrow
Property Type
- Residential
Roof
- Shingle
School Elementary
- Homosassa Elementary School
Sewer
- Public Sewer
Tax Year
- 2024
Township
- 19
Utilities
- BB/HS Internet Available
- Cable Available
- Electricity Connected
- Public
- Sewer Connected
- Water Connected
View
- Water
Views
- 21
Virtual Tour Url
- https://www.propertypanorama.com/instaview/stellar/OM699851
Water Source
- Public
Year Built
- 1984
Zoning Code
- CLR
Disclaimer: All information provided is deemed to be reliable but not guaranteed.
Listing Data ©2025 Greater Fort Lauderdale REALTORS®
Listings provided courtesy of The Hernando County Association of Realtors MLS.
Listing Data ©2025 REALTOR® Association of Citrus County
Listing Data ©2025 Royal Palm Coast Realtor® Association
The information provided by this website is for the personal, non-commercial use of consumers and may not be used for any purpose other than to identify prospective properties consumers may be interested in purchasing.Display of MLS data is usually deemed reliable but is NOT guaranteed accurate.
Datafeed Last updated on May 23, 2025 @ 12:00 am
©2006-2025 brokerIDXsites.com - https://brokerIDXsites.com
Sign Up Now for Free!X
Call Direct: Brokerage Office: Mobile: 352.585.0041
Registration Benefits:
- New Listings & Price Reduction Updates sent directly to your email
- Create Your Own Property Search saved for your return visit.
- "Like" Listings and Create a Favorites List
* NOTICE: By creating your free profile, you authorize us to send you periodic emails about new listings that match your saved searches and related real estate information.If you provide your telephone number, you are giving us permission to call you in response to this request, even if this phone number is in the State and/or National Do Not Call Registry.
Already have an account? Login to your account.

