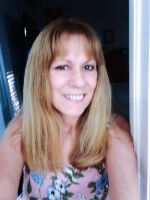
- Lori Ann Bugliaro P.A., PA,REALTOR ®
- Tropic Shores Realty
- Helping My Clients Make the Right Move!
- Mobile: 352.585.0041
- Fax: 888.519.7102
- Mobile: 352.585.0041
- loribugliaro.realtor@gmail.com
Contact Lori Ann Bugliaro P.A.
Schedule A Showing
Request more information
- Home
- Property Search
- Search results
- 601 80th Street, OCALA, FL 34480
Active
Property Photos
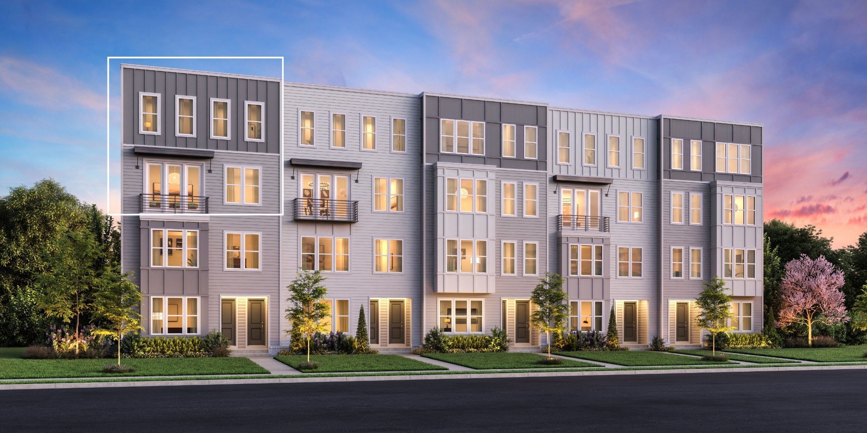

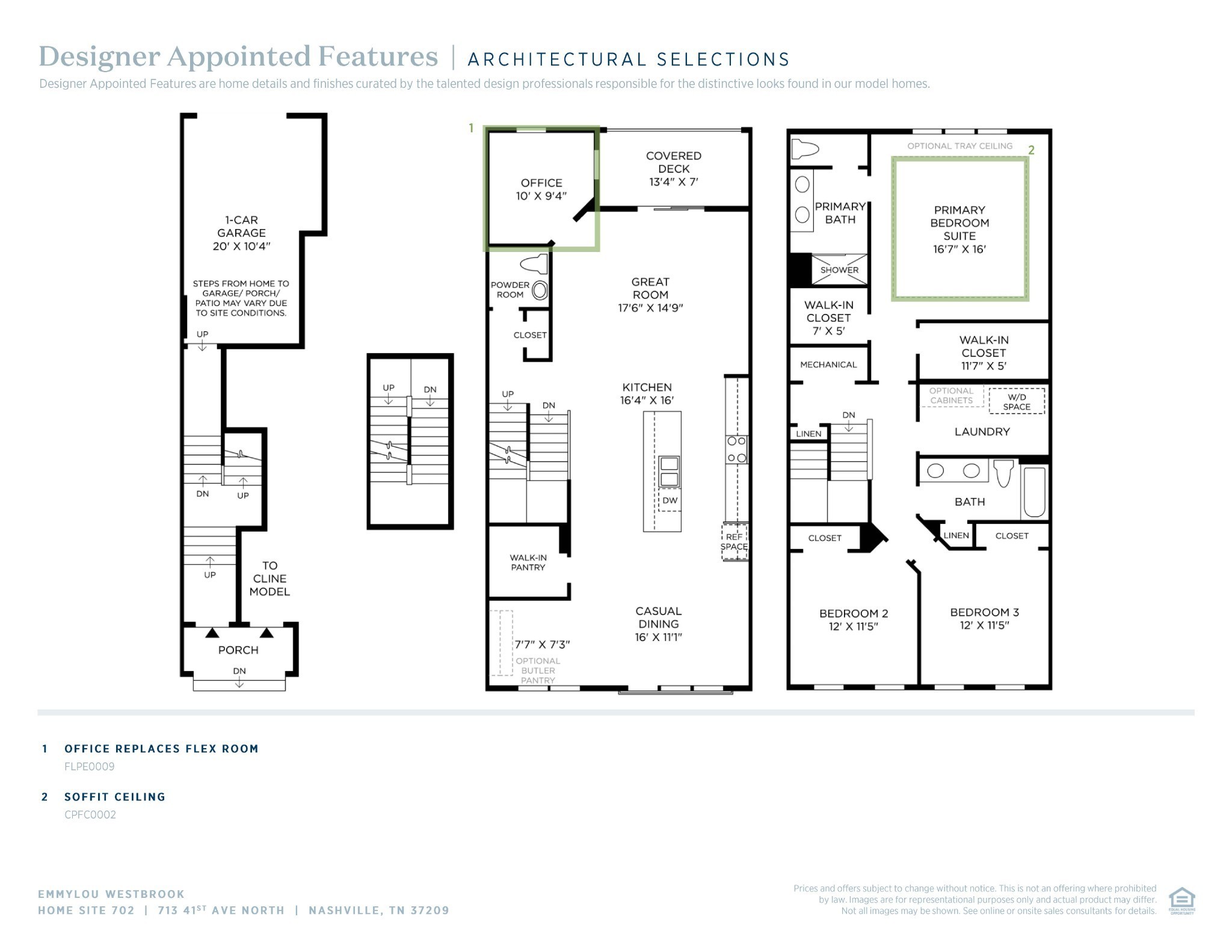
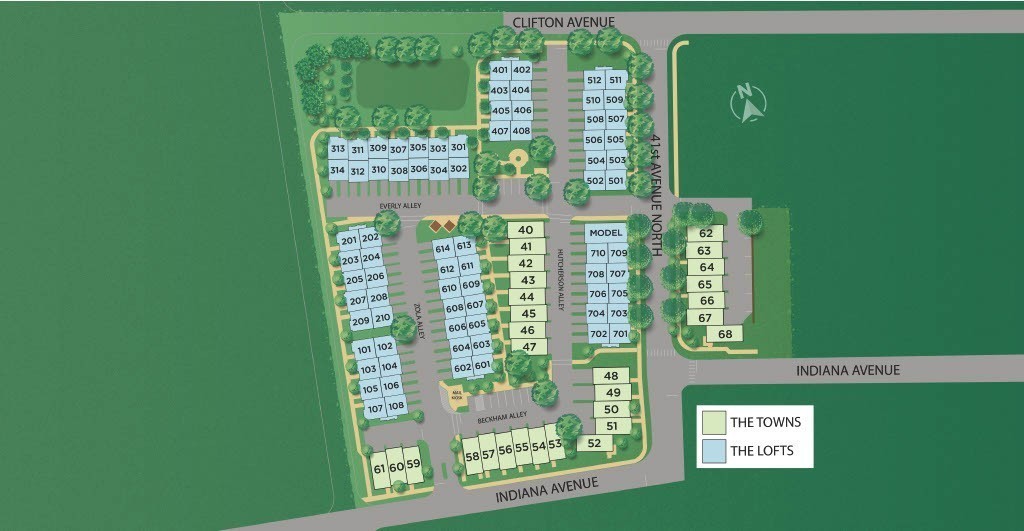


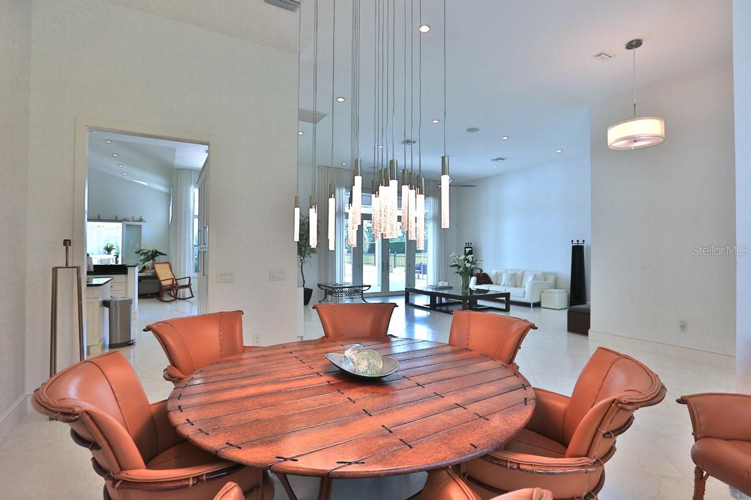


















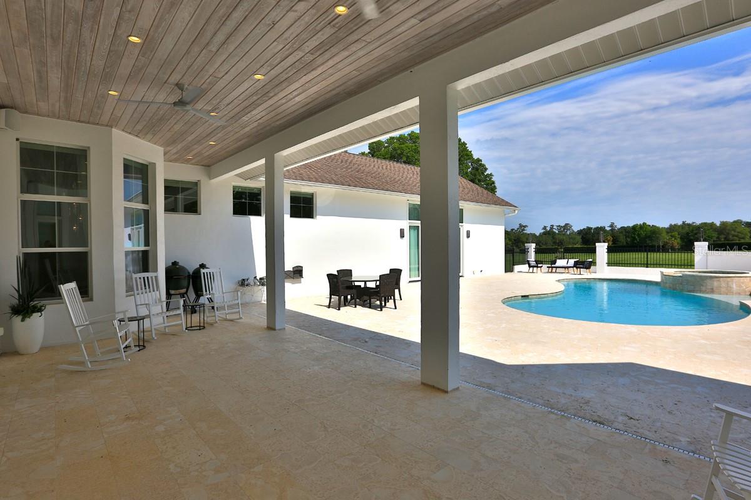













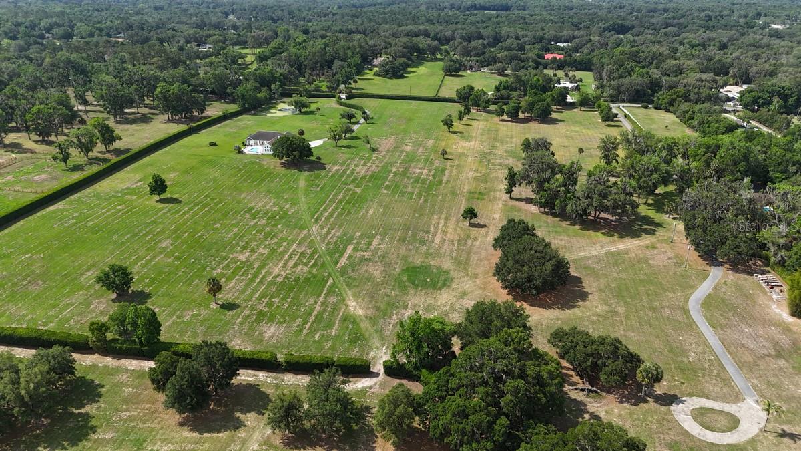

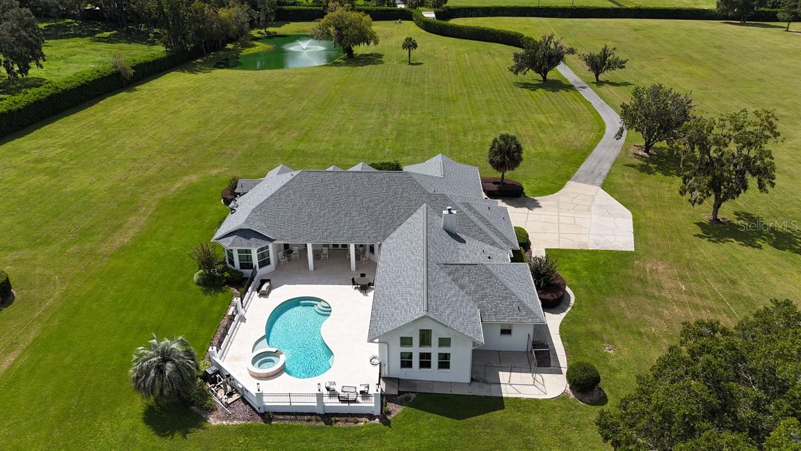
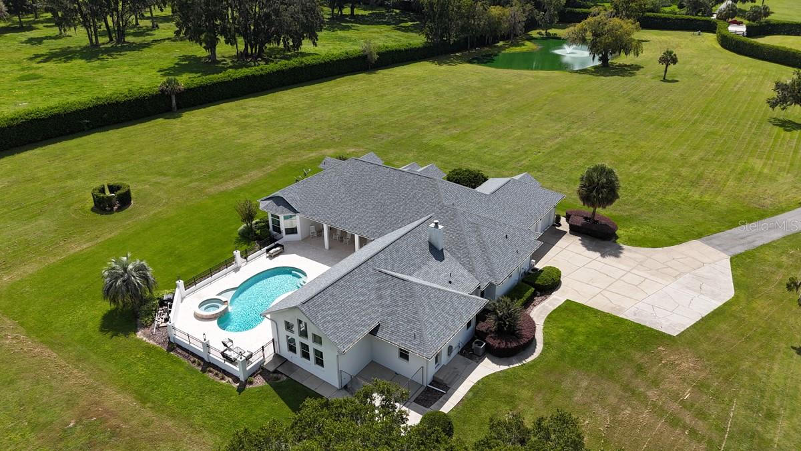
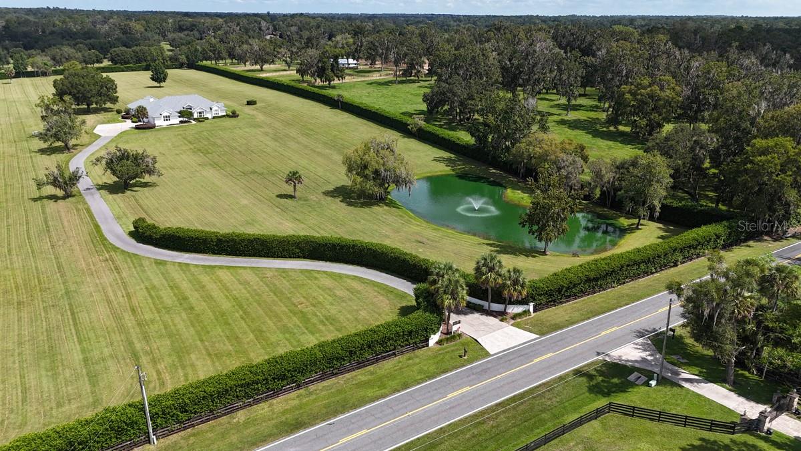
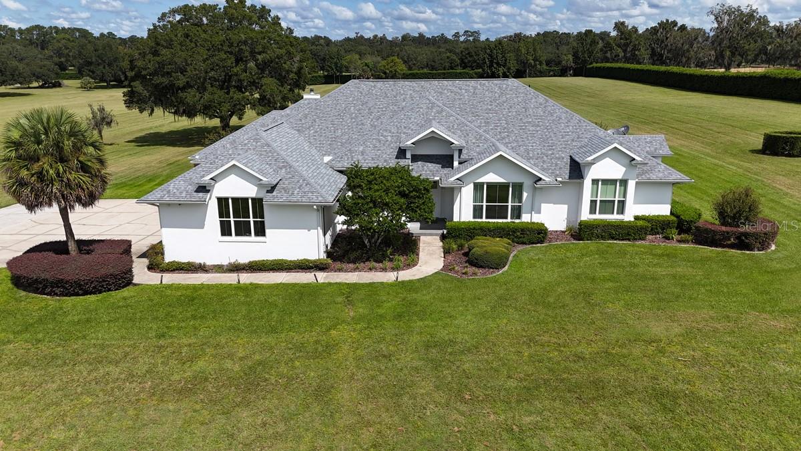
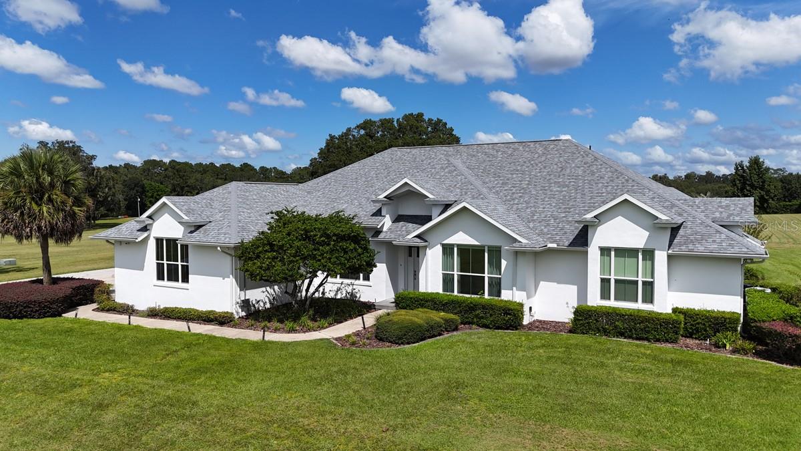
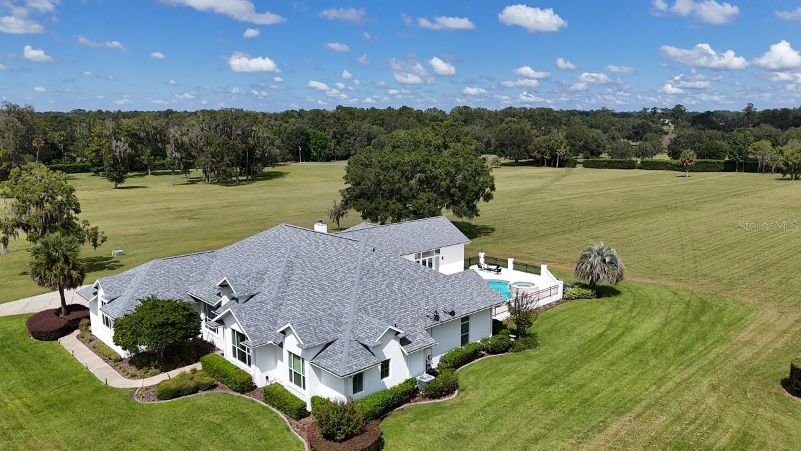
- MLS#: OM701381 ( Residential )
- Street Address: 601 80th Street
- Viewed: 406
- Price: $2,695,000
- Price sqft: $427
- Waterfront: No
- Year Built: 1993
- Bldg sqft: 6308
- Bedrooms: 4
- Total Baths: 5
- Full Baths: 5
- Garage / Parking Spaces: 2
- Days On Market: 289
- Additional Information
- Geolocation: 29.1083 / -82.1299
- County: MARION
- City: OCALA
- Zipcode: 34480
- Elementary School: Shady Hill
- Middle School: Belleview
- High School: Belleview
- Provided by: JOAN PLETCHER
- Contact: Joan Pletcher
- 352-804-8989

- DMCA Notice
-
DescriptionDiscover the perfect blend of luxury and tranquility in this stunning property, situated on 16.37+/ acres of beautifully landscaped grounds. Surrounded by mature privacy hedges on three sides, this serene retreat features a picturesque pond with delightful water features. As you enter the home, you will find a welcoming open floor plan that seamlessly connects the living room, dining space, kitchen and two spacious living & entertaining areas. Flooded with natural light, the living areas create a cozy and inviting ambiance, perfect for relaxation and gatherings. The home also boasts a dedicated home office. This beautifully updated residence includes four spacious bedrooms, each featuring its own private bathroom for ultimate comfort and privacy. The chic bar area flows gracefully to a gorgeous pool deck, complete with imported stone and a luxurious jacuzzi, making it ideal for unwinding after a hectic day. Additional features include a climate controlled three car garage and an advanced smart home system. Located adjacent to the prestigious Country Club of Ocala, this home epitomizes luxury while offering easy access to various recreational opportunities, including the nearby Santos Trailhead. Do not miss the chance to make this exquisite property your own. Contact us today for more details or to schedule a private showing!
Property Location and Similar Properties
All
Similar
Features
Appliances
- Dishwasher
- Range
- Range Hood
- Refrigerator
Home Owners Association Fee
- 0.00
Carport Spaces
- 0.00
Close Date
- 0000-00-00
Cooling
- Central Air
Country
- US
Covered Spaces
- 0.00
Exterior Features
- French Doors
- Sidewalk
Fencing
- Board
- Chain Link
- Wire
Flooring
- Tile
- Wood
Garage Spaces
- 2.00
Heating
- Electric
High School
- Belleview High School
Insurance Expense
- 0.00
Interior Features
- Cathedral Ceiling(s)
- Ceiling Fans(s)
- Eat-in Kitchen
- High Ceilings
- Open Floorplan
- Primary Bedroom Main Floor
- Solid Surface Counters
- Solid Wood Cabinets
- Walk-In Closet(s)
- Window Treatments
Legal Description
- SEC 08 TWP 16 RGE 22 E 550 FT OF THE FOLLOWING DESC PROPERTY: NE 1/4 OF SW 1/4 EXC THE E 197.77 FT THEREOF & SE 1/4 OF SW 1/4 EXC THE E 197.77 FT THEREOF & EXC S 33 FT FOR ROAD ROW EXC COM AT THE NE COR OF SW 1/4 OF SEC 8 TH N 89-48-50 W 197.77 FT TO THE POB TH S 00-02-48 E 1319.55 FT TH S 89-22-02 W 461.08 FT TH N 00-02-48 E 1326.14 FT TH S 89-48-50 E 462.05 FT TO THE POB EXC BEGIN AT THE NW COR OF NE 1/4 OF SW 1/4 OF SEC 8 TH S 89-49-46 E 675.25 FT TH S 00-09-21 W 1325.86 FT TH S 86-15-51 W 11 9.79 FT TH N 45-19-32 W 271.25 FT TH N 89-50-15 W 360.02 FT TH N 00-02-24 E 1143.94 FT TO THE POB EXC ANY PT THEREOF LYING NLY OF THE BNDY LINE AGREEMENT IN OR BK 2739-246
Levels
- One
Living Area
- 5037.00
Lot Features
- Cleared
- In County
- Oversized Lot
- Pasture
- Paved
- Zoned for Horses
Middle School
- Belleview Middle School
Area Major
- 34480 - Ocala
Net Operating Income
- 0.00
Occupant Type
- Owner
Open Parking Spaces
- 0.00
Other Expense
- 0.00
Parcel Number
- 36344-004-01
Pets Allowed
- Yes
Pool Features
- Gunite
- In Ground
Property Condition
- Completed
Property Type
- Residential
Roof
- Shingle
School Elementary
- Shady Hill Elementary School
Sewer
- Septic Tank
Style
- Custom
Tax Year
- 2024
Township
- 16S
Utilities
- Electricity Available
- Underground Utilities
Views
- 406
Virtual Tour Url
- https://drive.google.com/file/d/1NgvcgL4MiG_LyWxnB-ZaBfGIoav98RAf/view?usp=share_link
Water Source
- Well
Year Built
- 1993
Zoning Code
- A3
Disclaimer: All information provided is deemed to be reliable but not guaranteed.
Listing Data ©2026 Greater Fort Lauderdale REALTORS®
Listings provided courtesy of The Hernando County Association of Realtors MLS.
Listing Data ©2026 REALTOR® Association of Citrus County
Listing Data ©2026 Royal Palm Coast Realtor® Association
The information provided by this website is for the personal, non-commercial use of consumers and may not be used for any purpose other than to identify prospective properties consumers may be interested in purchasing.Display of MLS data is usually deemed reliable but is NOT guaranteed accurate.
Datafeed Last updated on February 26, 2026 @ 12:00 am
©2006-2026 brokerIDXsites.com - https://brokerIDXsites.com
Sign Up Now for Free!X
Call Direct: Brokerage Office: Mobile: 352.585.0041
Registration Benefits:
- New Listings & Price Reduction Updates sent directly to your email
- Create Your Own Property Search saved for your return visit.
- "Like" Listings and Create a Favorites List
* NOTICE: By creating your free profile, you authorize us to send you periodic emails about new listings that match your saved searches and related real estate information.If you provide your telephone number, you are giving us permission to call you in response to this request, even if this phone number is in the State and/or National Do Not Call Registry.
Already have an account? Login to your account.

