
- Lori Ann Bugliaro P.A., REALTOR ®
- Tropic Shores Realty
- Helping My Clients Make the Right Move!
- Mobile: 352.585.0041
- Fax: 888.519.7102
- 352.585.0041
- loribugliaro.realtor@gmail.com
Contact Lori Ann Bugliaro P.A.
Schedule A Showing
Request more information
- Home
- Property Search
- Search results
- 1751 54th Court, OCALA, FL 34474
Property Photos
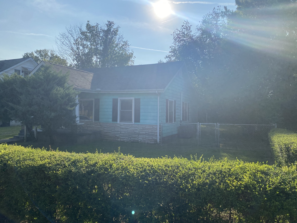

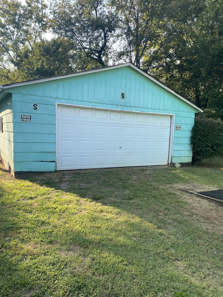
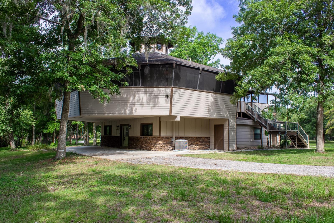
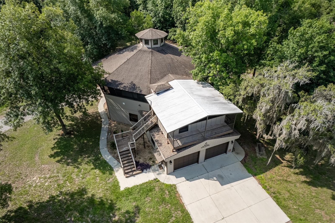
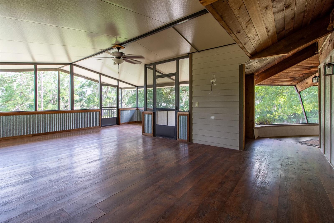
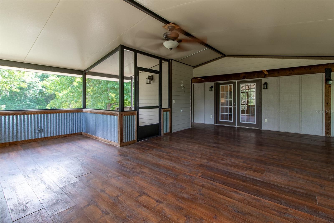
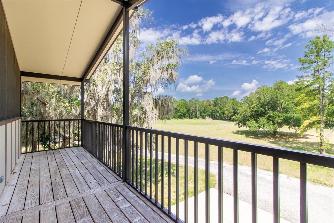
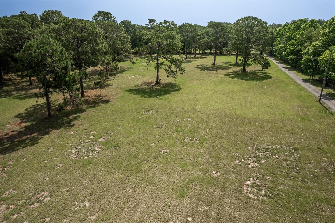
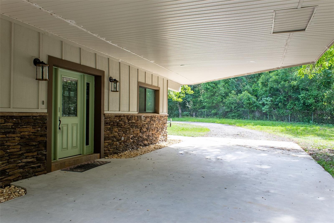
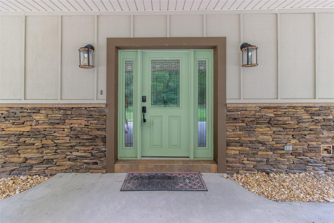
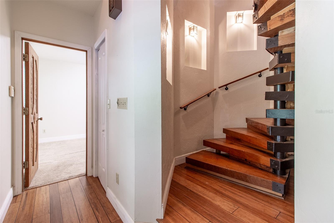
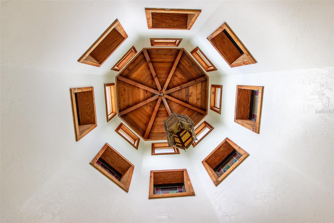
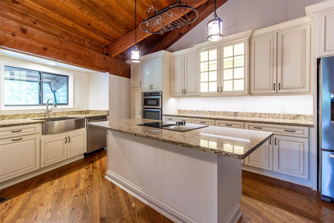
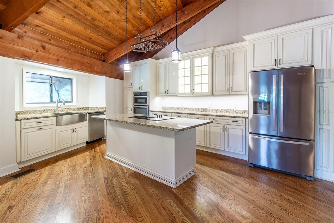
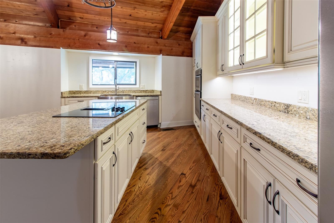
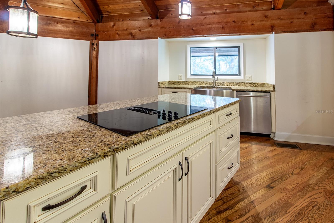
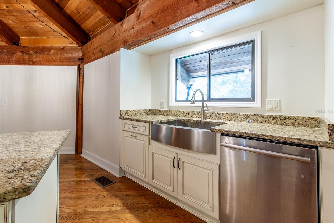
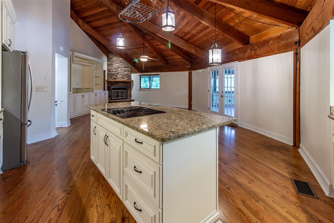
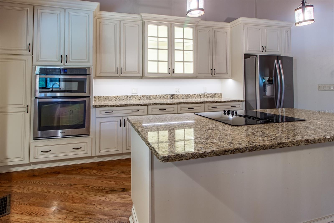
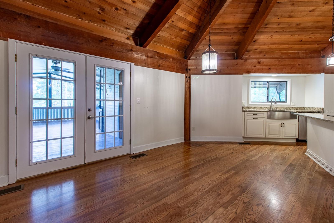
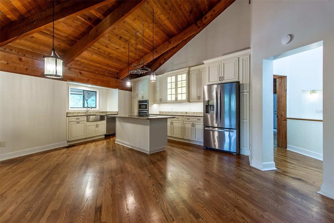
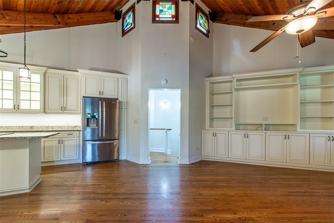
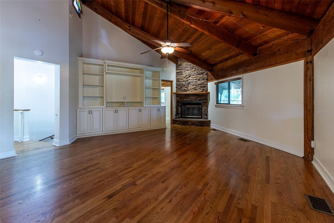
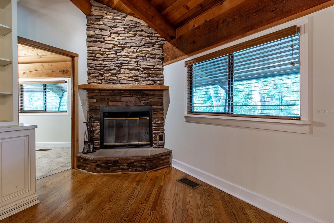
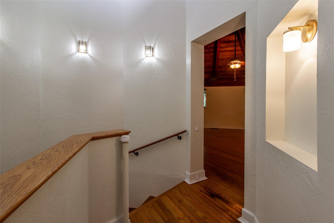
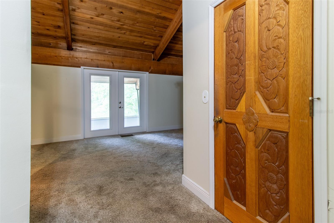
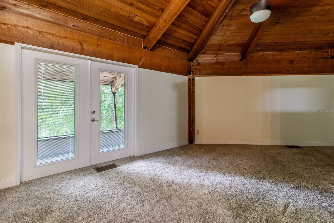
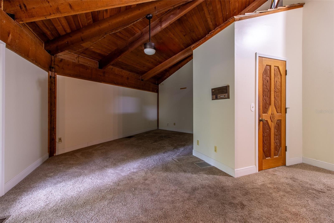
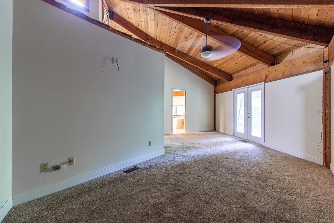
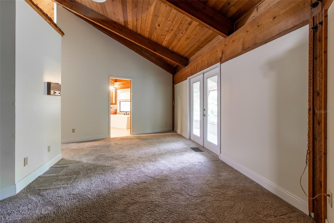
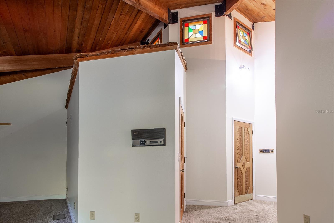
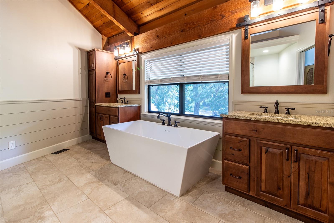
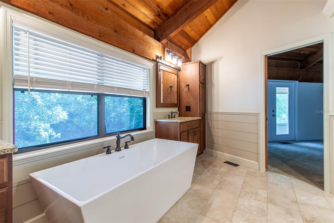
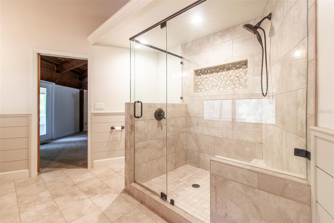
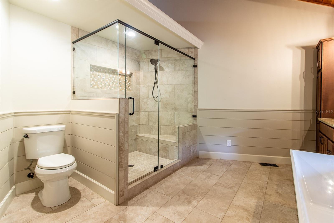
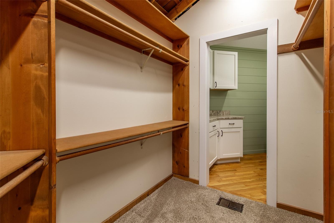
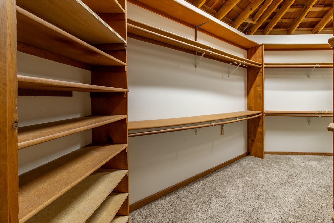
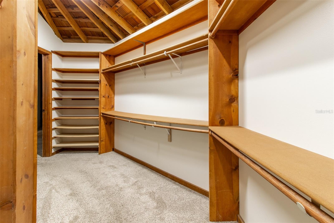
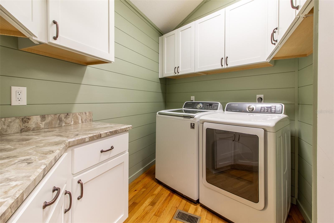
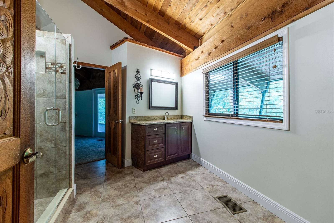
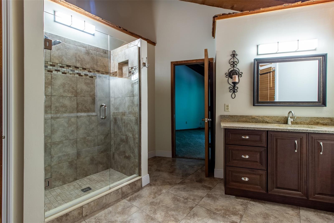
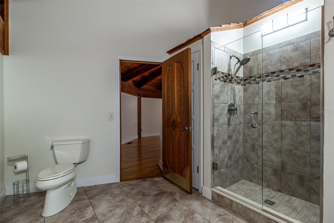
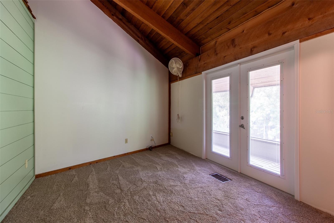
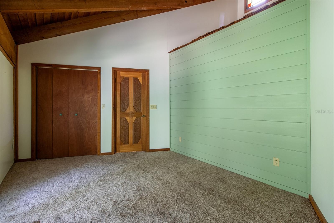
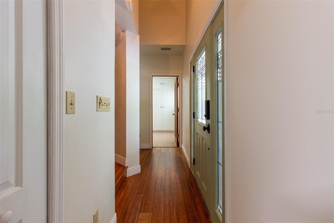
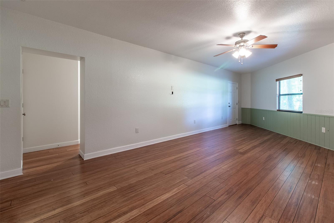
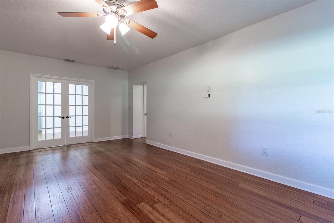
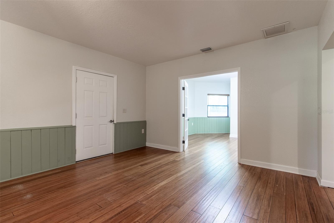
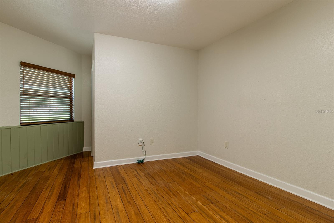
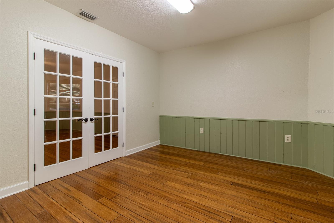
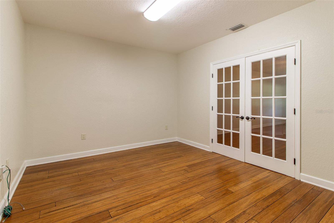
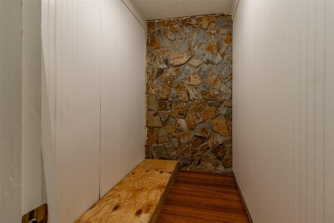
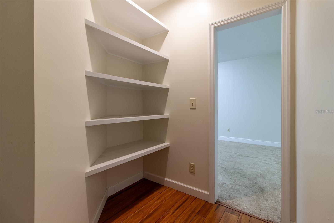
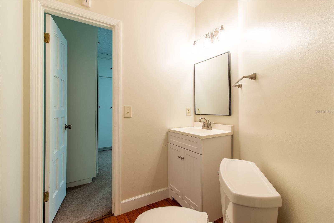
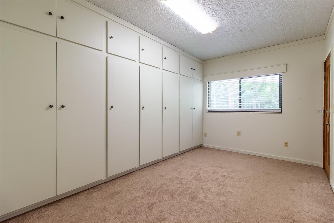
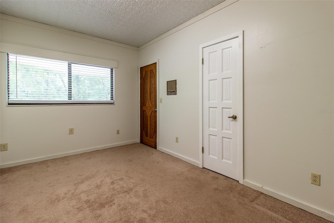
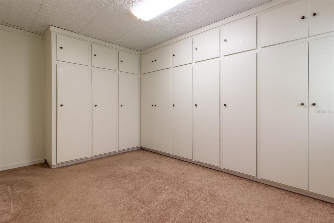
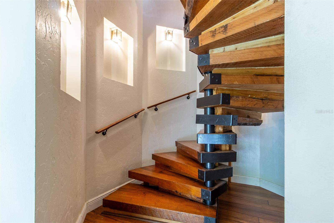
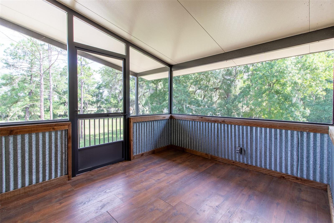
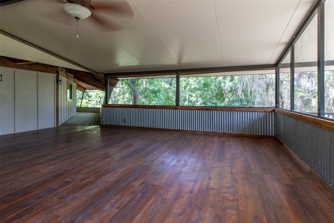
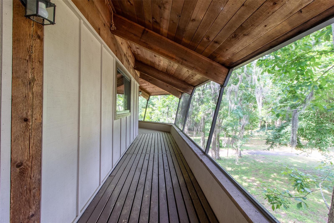
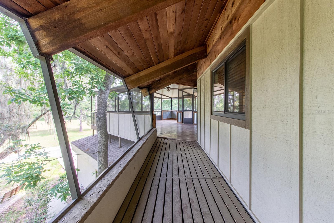
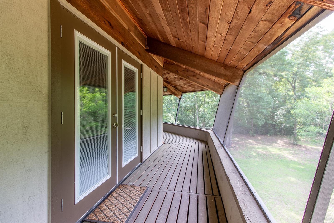
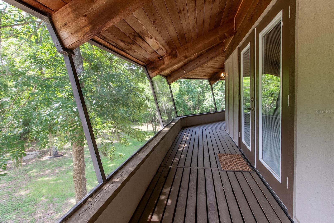
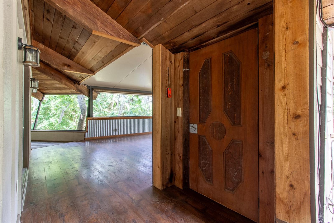
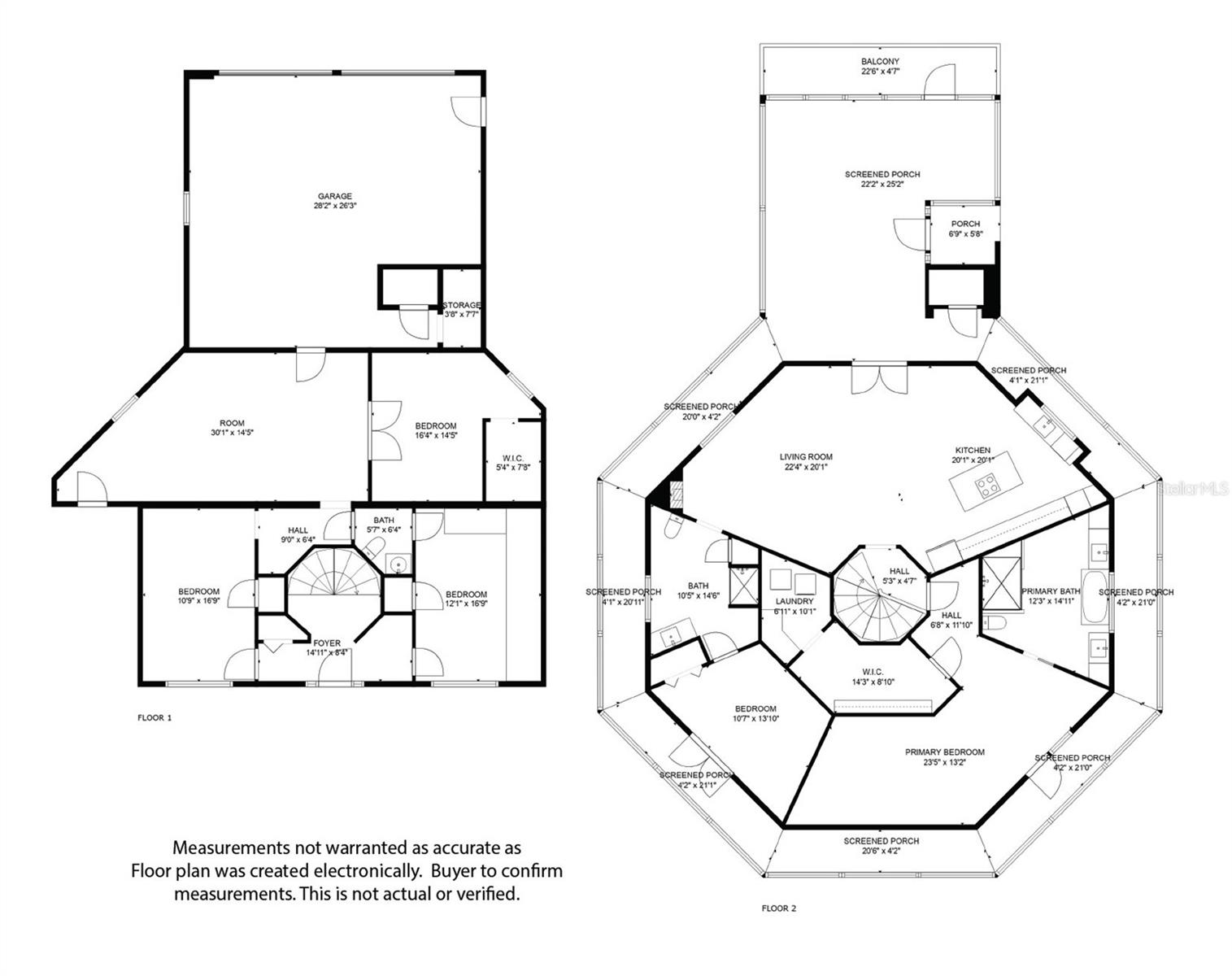
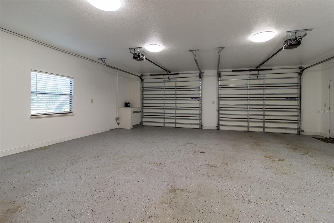
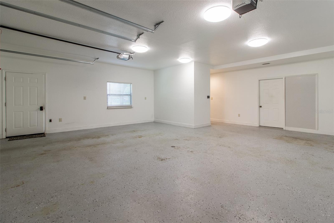
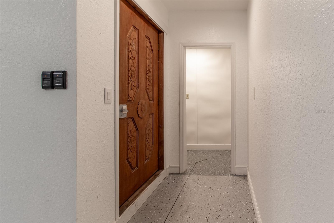
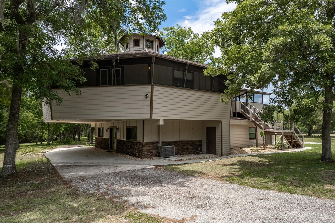
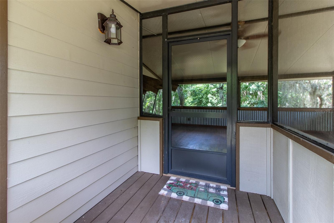
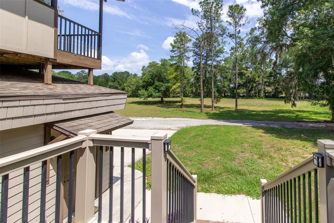
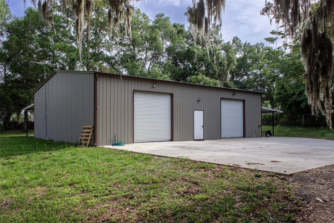
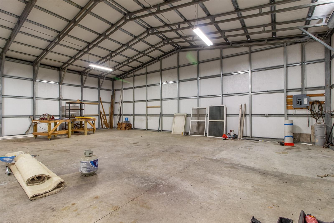
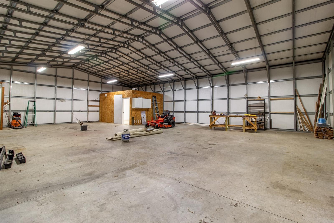
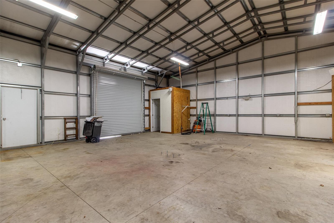
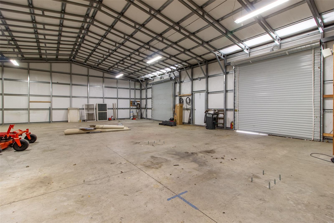
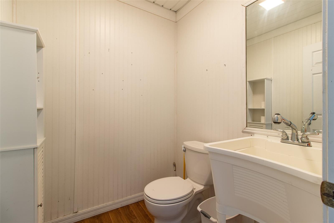
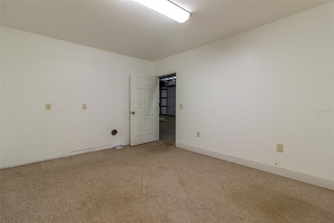
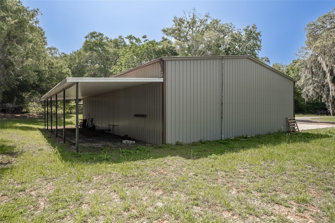
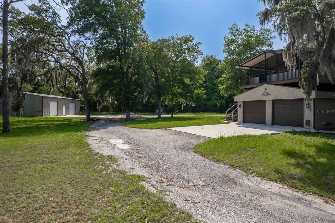
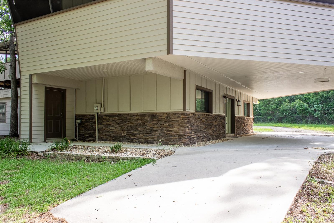
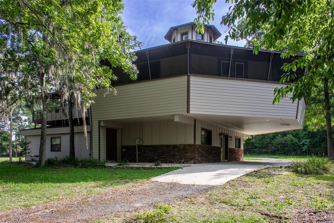
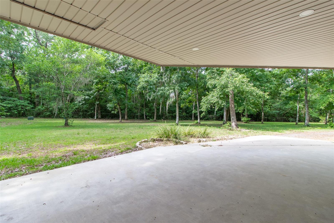
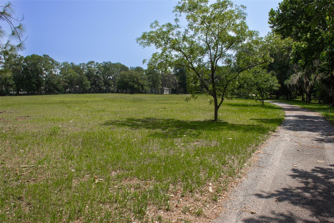
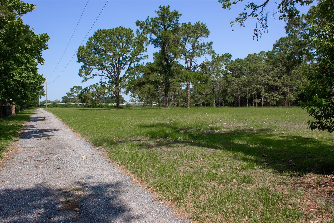
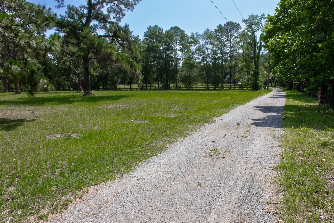
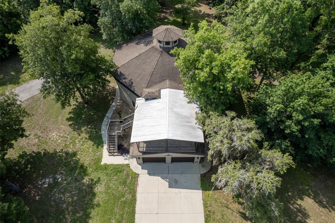
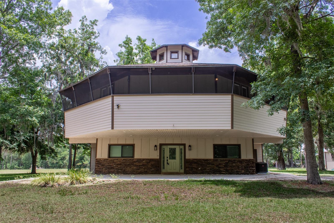
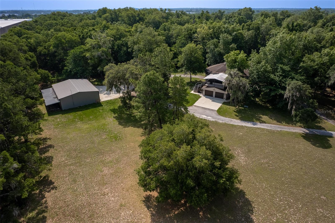
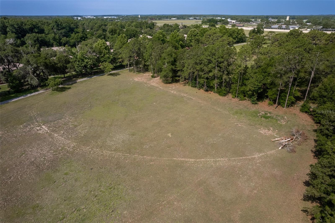
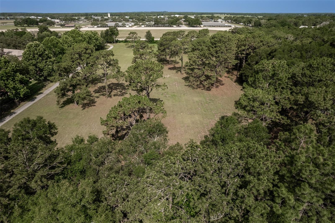
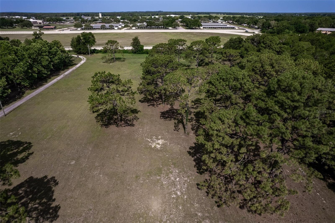
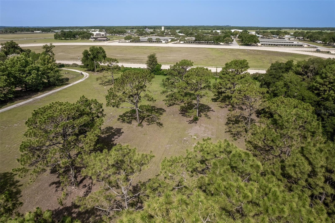
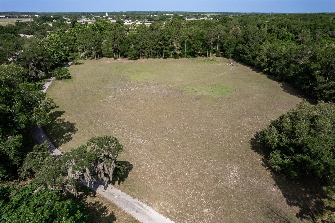
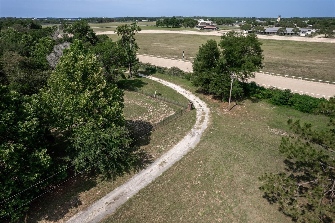
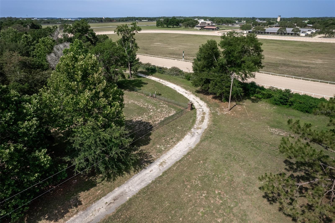
- MLS#: OM702436 ( Residential )
- Street Address: 1751 54th Court
- Viewed: 89
- Price: $895,000
- Price sqft: $101
- Waterfront: No
- Year Built: 1977
- Bldg sqft: 8846
- Bedrooms: 5
- Total Baths: 3
- Full Baths: 2
- 1/2 Baths: 1
- Garage / Parking Spaces: 5
- Days On Market: 155
- Additional Information
- Geolocation: 29.175 / -82.2082
- County: MARION
- City: OCALA
- Zipcode: 34474
- Elementary School: College Park
- Middle School: Liberty
- High School: West Port
- Provided by: BUSCH REALTY

- DMCA Notice
-
DescriptionOne or more photo(s) has been virtually staged. Adjacent to Ocala Breeder Supply OBS Nestled beneath mature oak trees on 11.86 acres of cleared land in SW Ocala adjacent to Ocala Breeders Salesthis unique octagonal designed home blends craftsmanship with country living. A 2020 roof and HVAC system ensure comfort year round, while the metal framed workshop can stay a turnkey workspace or be retooled into a barn. Inside, soaring cedar ceilings exposed beams and a spiral staircase guide you into a bright living room anchored by a stone fireplace and custom built ins. Stained glass windows cast colorful light, hinting at the artistry throughout. Additionally the second story features a full wraparound porch that is screened yet open to gentle breezes offering panoramic views of pasture and oaks. The kitchen features granite counters, a central island cooktop, farmhouse sink, and vaulted cedar ceiling with pendant lighting. The master suite enjoys its own vaulted ceiling, porch access, and an en suite bath with a freestanding tub, walk in shower, and dual vanities atop natural stone floors. Wrap around Balcony and upper deck gives amazing tranquil view of the grounds. The main floor includes three additional bedrooms, a bathroom, a multipurpose room, laundry, and plentiful storage. Outside, ~11.8 acres of prime pasture with oak shaded areas invite equestrian pursuits or future agricultural ventures. 40 x 52 Foot out building with bath and 2 overhead doors great for equipment, hobbies, convert to Barn, auto enthusiast. From its octagonal layout and handcrafted details to the wraparound porch and immediate equestrian proximity to Ocala Breeder Sales and minutes from the World Equestrian Center, this home offers a rare combination of form and function. Come experience a property where every element, inside and out, reflects thoughtful design and endless possibility. No HOA or restrictions. Zoned A1. Would be an ideal place near airport and OBS and World Equestrian Center for Horse Enthusiast or short term rental property. Ideal to use now and hold for future investment. Great Central Ocala Location. Priced to sell. Poised for future appreciation. Come and see this one of kind property with so many positive attributes. Imagine the possiblities.
Property Location and Similar Properties
All
Similar
Features
Appliances
- Convection Oven
- Cooktop
- Dishwasher
- Microwave
- Refrigerator
Home Owners Association Fee
- 0.00
Carport Spaces
- 0.00
Close Date
- 0000-00-00
Cooling
- Central Air
Country
- US
Covered Spaces
- 0.00
Exterior Features
- Lighting
- Private Mailbox
- Sliding Doors
- Storage
Fencing
- Chain Link
Flooring
- Carpet
- Tile
- Wood
Garage Spaces
- 5.00
Heating
- Central
- Electric
- Exhaust Fan
High School
- West Port High School
Insurance Expense
- 0.00
Interior Features
- Cathedral Ceiling(s)
- Ceiling Fans(s)
- Chair Rail
- Crown Molding
- Eat-in Kitchen
- Elevator
- High Ceilings
- Open Floorplan
- Solid Surface Counters
- Solid Wood Cabinets
- Thermostat
- Vaulted Ceiling(s)
- Walk-In Closet(s)
Legal Description
- SEC 21 TWP 15 RGE 21 N 400 FT OF E 630 FT OF SW 1/4 OF NE 1/4 & COM AT THE SW COR OF SW 1/4 OF NE 1/4 OF SEC 21 TH N 00-02-00 E 518.63 FT TH S 89-58-18 E 35 FT TO THE POB TH N 00-02-00 E 805.81 FT TH S 89-55-09 E 655.89 FT TH S 00-04-27 E 399.89 FT T H N 89-59-38 E 630 FT TH S 00-03-52 E 405.70 FT TH N 89-58-18 W 1287.24 FT TO THE POB & COM AT THE SW COR OF NE 1/4 OF SEC 21 TH N 00-02-00 E 518.63 FT TH S 89-58-18 E 35 FT TO THE POB TH CONT S 89-58-18 E 1287.33 FT TH S 00-03-56 W 1187.18 FT TH N 8 9-56-41 W 1287.07 FT TH N 00-02-00 E 1186.57 FT TO THE POB & EXC COM AT THE SW COR OF NE 1/4 OF SEC 21 TH N 00-02-00 E 518.63 FT TH S 89-58-18 E 35 FT TO THE POB TH N 00-02-00 E 404.92 FT TH N 89-59-38 E 1286.64 FT TH S 00-03-52 E 405.70 FT TH S
Levels
- Two
Living Area
- 3021.00
Lot Features
- Cleared
- Farm
Middle School
- Liberty Middle School
Area Major
- 34474 - Ocala
Net Operating Income
- 0.00
Occupant Type
- Vacant
Open Parking Spaces
- 0.00
Other Expense
- 0.00
Parcel Number
- 23320-005-10
Parking Features
- Boat
- Circular Driveway
- RV Access/Parking
- Workshop in Garage
Possession
- Close Of Escrow
Property Condition
- Completed
Property Type
- Residential
Roof
- Shingle
School Elementary
- College Park Elementary School
Sewer
- Septic Tank
Style
- Contemporary
- Other
Tax Year
- 2024
Township
- 15S
Utilities
- Electricity Connected
View
- Trees/Woods
Views
- 89
Virtual Tour Url
- https://kuula.co/share/collection/71TlN?fs=1&logo=-1&vr=1&zoom=1&initload=0&autorotate=0.02&thumbs=20
Water Source
- Well
Year Built
- 1977
Zoning Code
- A1
Disclaimer: All information provided is deemed to be reliable but not guaranteed.
Listing Data ©2025 Greater Fort Lauderdale REALTORS®
Listings provided courtesy of The Hernando County Association of Realtors MLS.
Listing Data ©2025 REALTOR® Association of Citrus County
Listing Data ©2025 Royal Palm Coast Realtor® Association
The information provided by this website is for the personal, non-commercial use of consumers and may not be used for any purpose other than to identify prospective properties consumers may be interested in purchasing.Display of MLS data is usually deemed reliable but is NOT guaranteed accurate.
Datafeed Last updated on November 6, 2025 @ 12:00 am
©2006-2025 brokerIDXsites.com - https://brokerIDXsites.com
Sign Up Now for Free!X
Call Direct: Brokerage Office: Mobile: 352.585.0041
Registration Benefits:
- New Listings & Price Reduction Updates sent directly to your email
- Create Your Own Property Search saved for your return visit.
- "Like" Listings and Create a Favorites List
* NOTICE: By creating your free profile, you authorize us to send you periodic emails about new listings that match your saved searches and related real estate information.If you provide your telephone number, you are giving us permission to call you in response to this request, even if this phone number is in the State and/or National Do Not Call Registry.
Already have an account? Login to your account.

