
- Lori Ann Bugliaro P.A., PA,REALTOR ®
- Tropic Shores Realty
- Helping My Clients Make the Right Move!
- Mobile: 352.585.0041
- Fax: 888.519.7102
- Mobile: 352.585.0041
- loribugliaro.realtor@gmail.com
Contact Lori Ann Bugliaro P.A.
Schedule A Showing
Request more information
- Home
- Property Search
- Search results
- 5151 39th Street, OCALA, FL 34474
Active
Property Photos
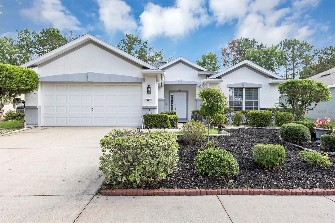

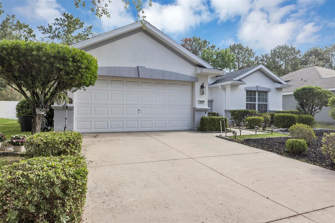
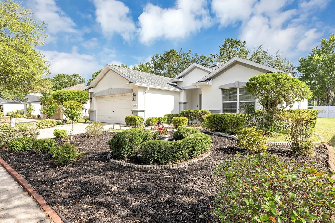
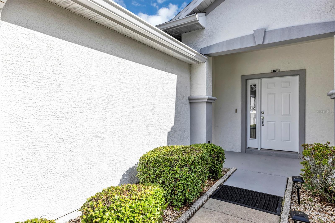
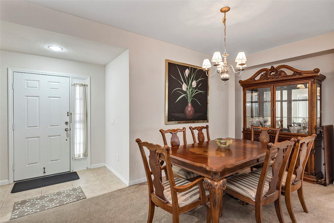
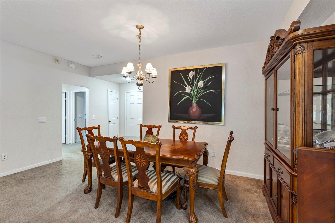
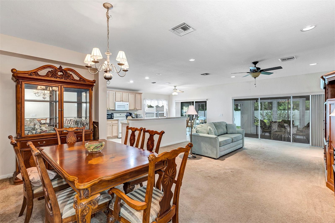
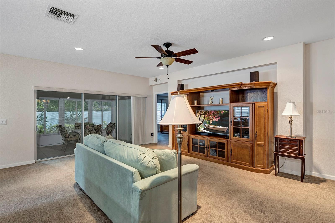
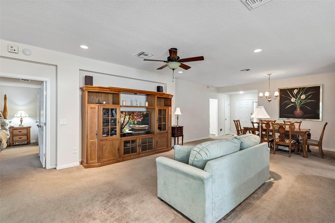
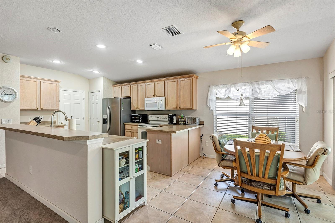
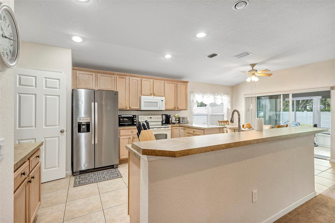
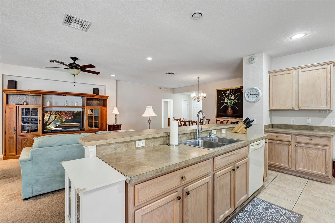
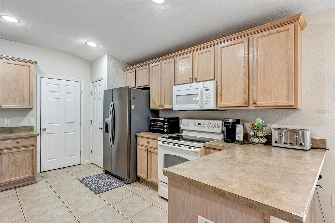
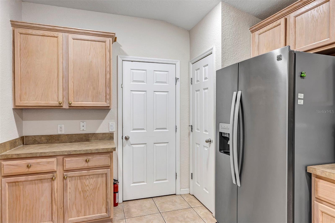
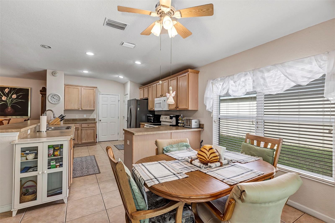
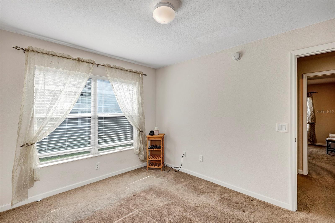
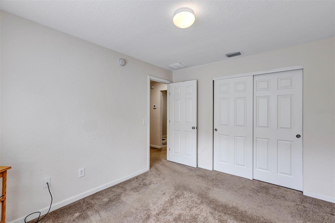
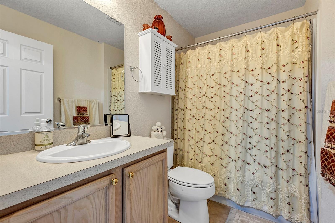
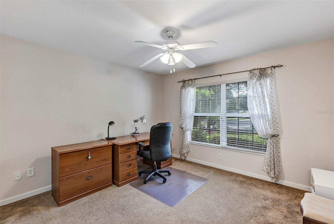
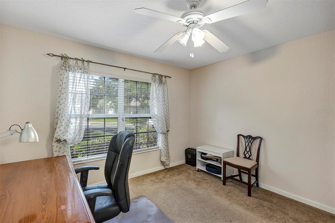
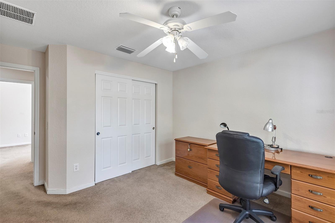
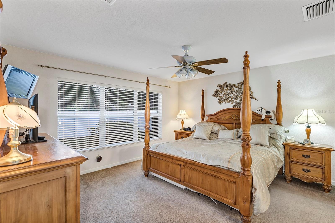
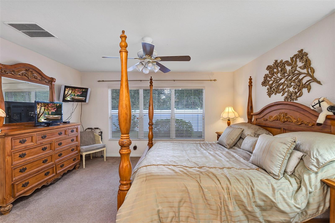
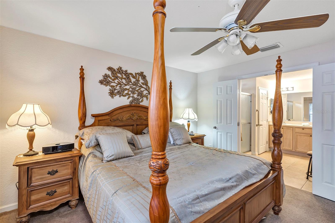
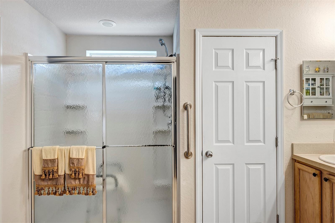
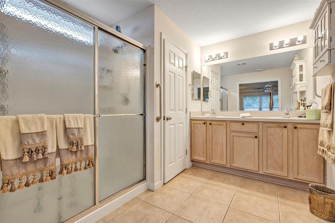
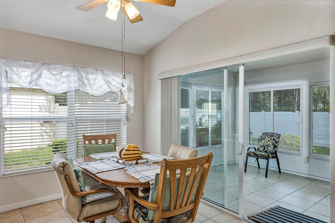
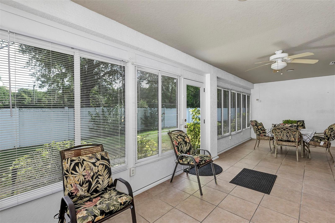
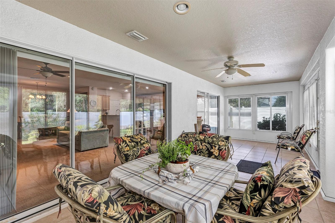
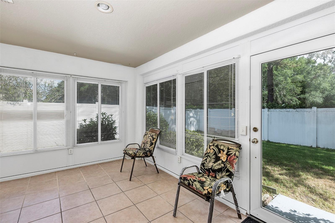
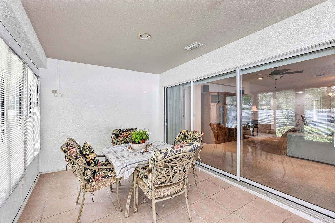
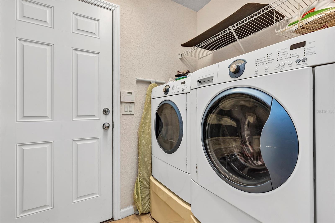
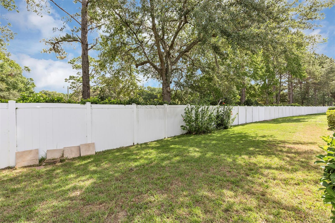
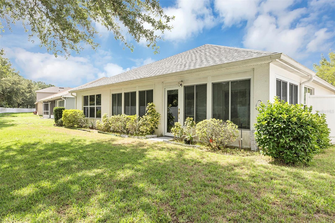
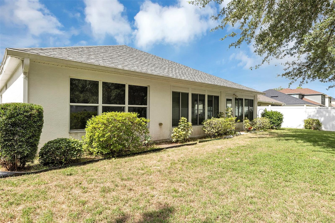
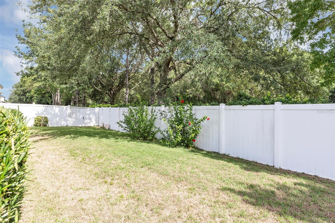
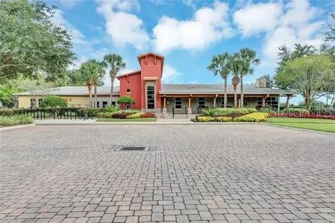
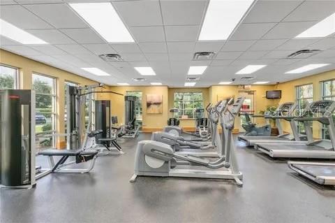
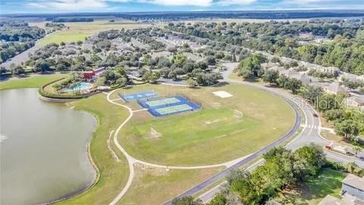
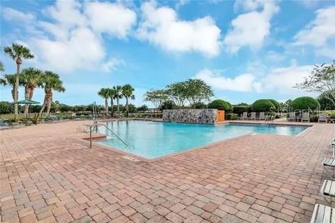
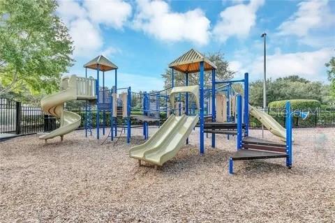
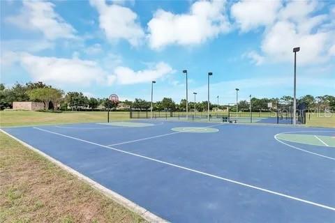
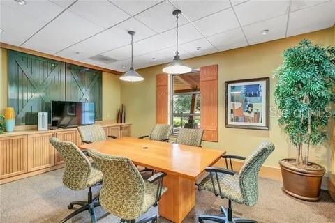
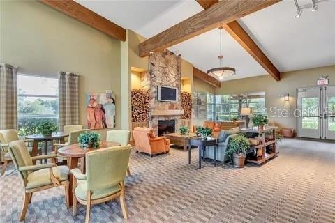
- MLS#: OM703347 ( Residential )
- Street Address: 5151 39th Street
- Viewed: 140
- Price: $264,900
- Price sqft: $103
- Waterfront: No
- Year Built: 2005
- Bldg sqft: 2562
- Bedrooms: 3
- Total Baths: 2
- Full Baths: 2
- Garage / Parking Spaces: 2
- Days On Market: 230
- Additional Information
- Geolocation: 29.1497 / -82.2062
- County: MARION
- City: OCALA
- Zipcode: 34474
- Subdivision: Saddle Creek Ph 01
- Elementary School: Saddlewood
- Middle School: Liberty
- High School: West Port
- Provided by: ASSET CAPITAL REALTY, LLC
- Contact: Kelly Wheat
- 352-438-0030

- DMCA Notice
-
DescriptionLocation, Location, Location, Beautiful Fore Ranch 3 bedroom, 2 bath, 2 car garage home, close to shopping, restaurants, and hospitals. Minutes to I 75, Ocala National Forest, parks, and trail heads. This community boast numerous amenities for the active family including pool and club house, playgrounds, basketball, and miles of paved trails for biking, running or just walking. This home is move in ready featuring spacious kitchen with plenty of cabinets, the large primary bedroom boasts an en suite bathroom with double sinks, a walking shower, and a walking closet, fresh interior paint, new roof in 2021. Enjoy relaxation and entertainment in the expansive Florida room. Convenience meets functionality with an inside laundry room. Additional features include gutters, beautiful landscaped and more. Schedule your showing today as this one will go fast.
Property Location and Similar Properties
All
Similar
Features
Appliances
- Dishwasher
- Electric Water Heater
- Microwave
- Range
- Refrigerator
Home Owners Association Fee
- 125.00
Association Name
- Leland Property Management
Association Phone
- 352-237-3446
Carport Spaces
- 0.00
Close Date
- 0000-00-00
Cooling
- Central Air
Country
- US
Covered Spaces
- 0.00
Exterior Features
- Rain Gutters
- Sliding Doors
Flooring
- Carpet
- Tile
Furnished
- Unfurnished
Garage Spaces
- 2.00
Heating
- Central
High School
- West Port High School
Insurance Expense
- 0.00
Interior Features
- Ceiling Fans(s)
- Eat-in Kitchen
- High Ceilings
- Open Floorplan
- Primary Bedroom Main Floor
- Walk-In Closet(s)
Legal Description
- SEC 33 TWP 15 RGE 21 PLAT BOOK 008 PAGE 128 SADDLE CREEK PHASE 1 LOT 22
Levels
- One
Living Area
- 1714.00
Lot Features
- Cleared
Middle School
- Liberty Middle School
Area Major
- 34474 - Ocala
Net Operating Income
- 0.00
Occupant Type
- Vacant
Open Parking Spaces
- 0.00
Other Expense
- 0.00
Parcel Number
- 2386-100-022
Pets Allowed
- No
Property Type
- Residential
Roof
- Shingle
School Elementary
- Saddlewood Elementary School
Sewer
- Public Sewer
Tax Year
- 2024
Township
- 15S
Utilities
- Cable Available
- Electricity Available
Views
- 140
Virtual Tour Url
- https://www.propertypanorama.com/instaview/stellar/OM703347
Water Source
- Public
Year Built
- 2005
Zoning Code
- PUD
Disclaimer: All information provided is deemed to be reliable but not guaranteed.
Listing Data ©2026 Greater Fort Lauderdale REALTORS®
Listings provided courtesy of The Hernando County Association of Realtors MLS.
Listing Data ©2026 REALTOR® Association of Citrus County
Listing Data ©2026 Royal Palm Coast Realtor® Association
The information provided by this website is for the personal, non-commercial use of consumers and may not be used for any purpose other than to identify prospective properties consumers may be interested in purchasing.Display of MLS data is usually deemed reliable but is NOT guaranteed accurate.
Datafeed Last updated on January 27, 2026 @ 12:00 am
©2006-2026 brokerIDXsites.com - https://brokerIDXsites.com
Sign Up Now for Free!X
Call Direct: Brokerage Office: Mobile: 352.585.0041
Registration Benefits:
- New Listings & Price Reduction Updates sent directly to your email
- Create Your Own Property Search saved for your return visit.
- "Like" Listings and Create a Favorites List
* NOTICE: By creating your free profile, you authorize us to send you periodic emails about new listings that match your saved searches and related real estate information.If you provide your telephone number, you are giving us permission to call you in response to this request, even if this phone number is in the State and/or National Do Not Call Registry.
Already have an account? Login to your account.

