
- Lori Ann Bugliaro P.A., REALTOR ®
- Tropic Shores Realty
- Helping My Clients Make the Right Move!
- Mobile: 352.585.0041
- Fax: 888.519.7102
- 352.585.0041
- loribugliaro.realtor@gmail.com
Contact Lori Ann Bugliaro P.A.
Schedule A Showing
Request more information
- Home
- Property Search
- Search results
- 1424 Us 301 , SUMTERVILLE, FL 33585
Property Photos
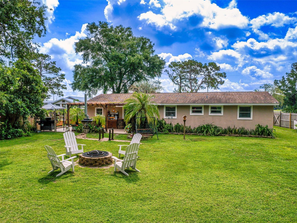

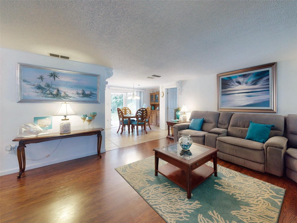
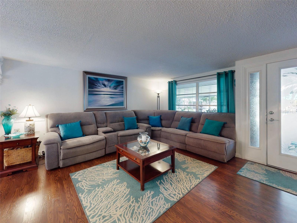
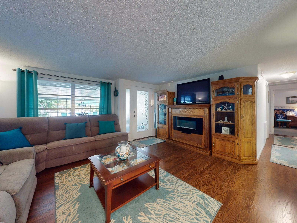
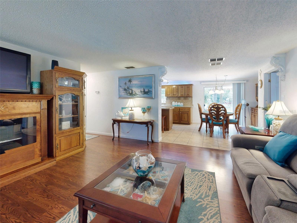
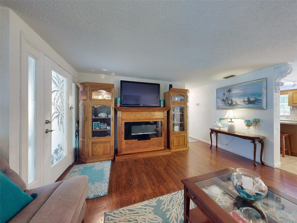
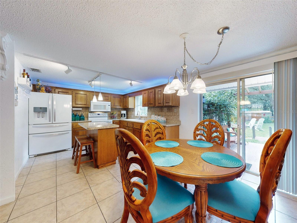
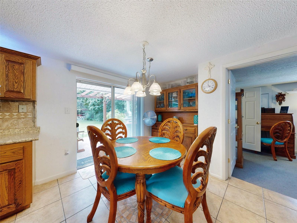
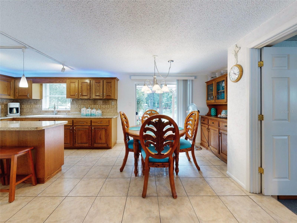
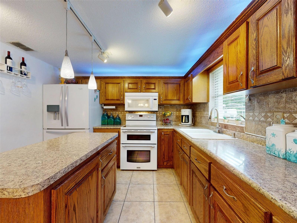
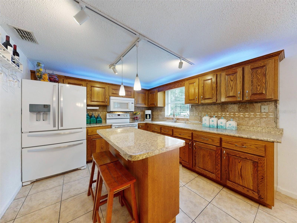
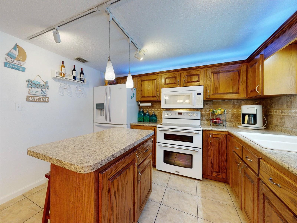
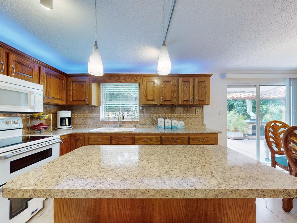
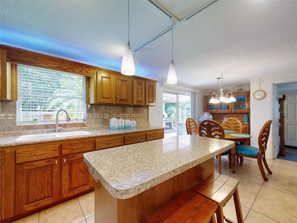
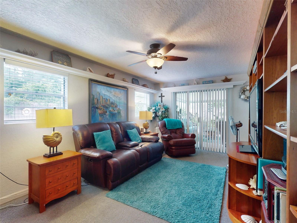
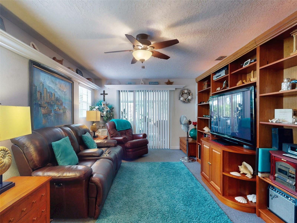
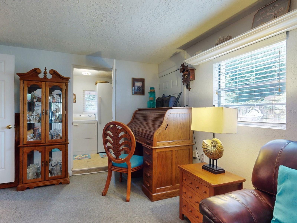
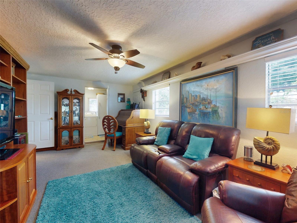
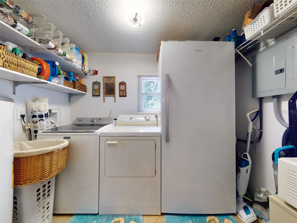
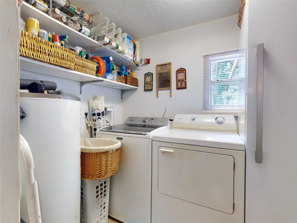
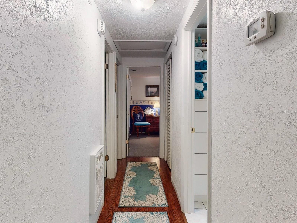
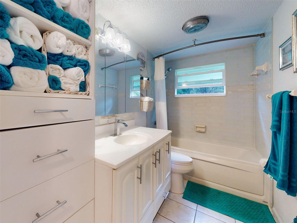
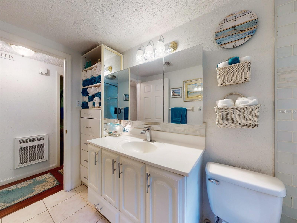
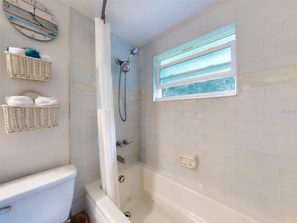
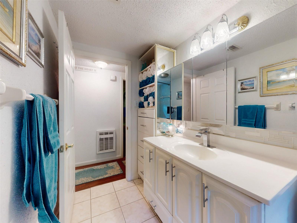
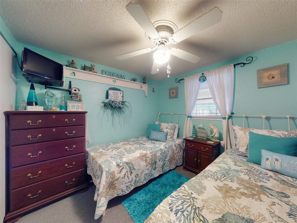
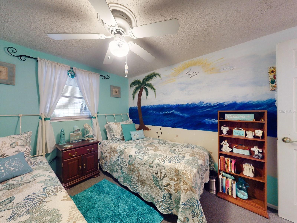
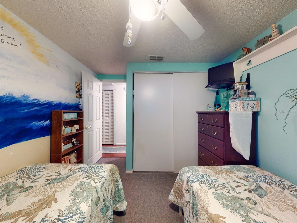
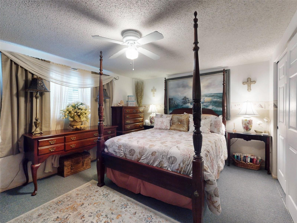
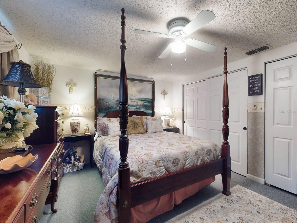
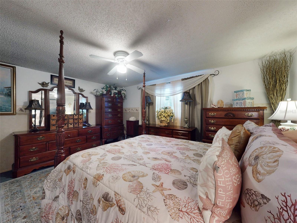
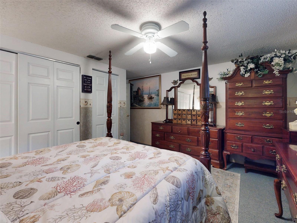
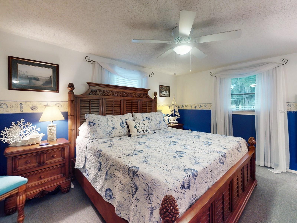
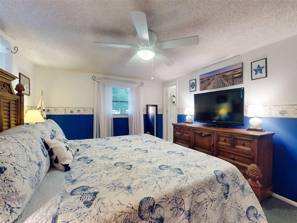
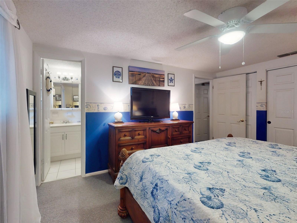
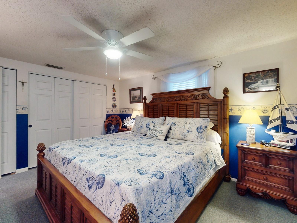
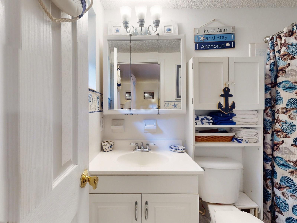
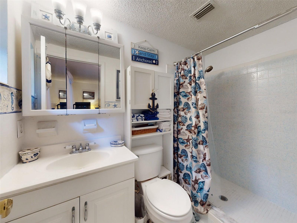
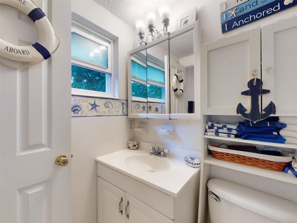
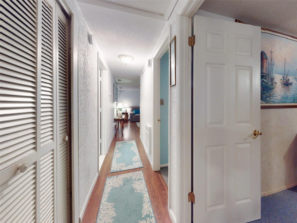
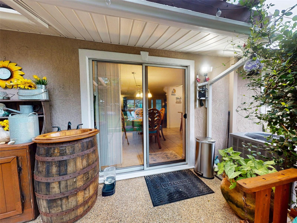
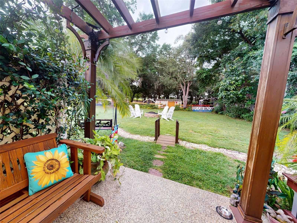
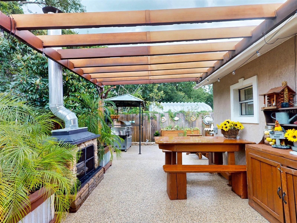
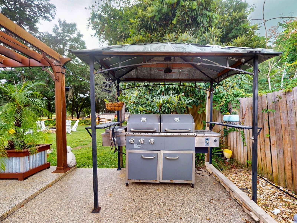
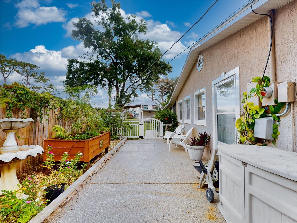
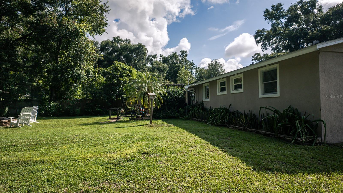
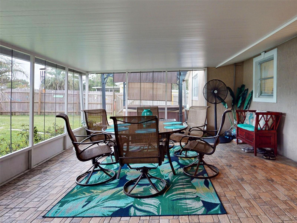
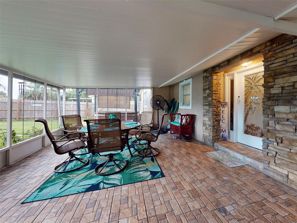
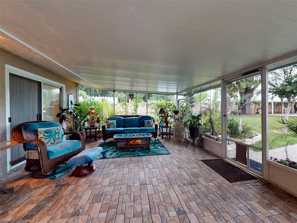
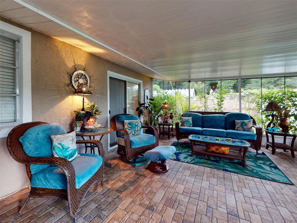
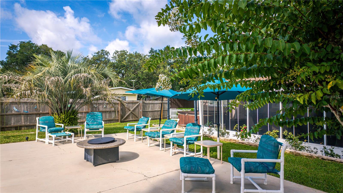
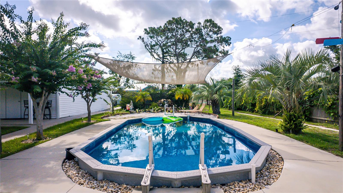
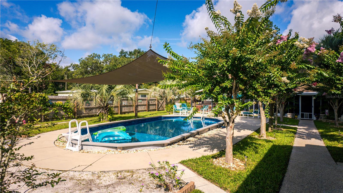
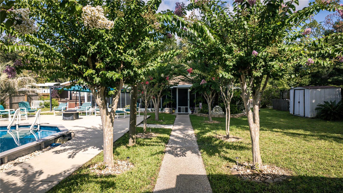
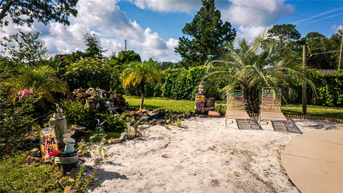
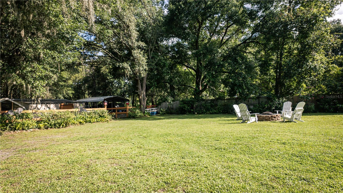
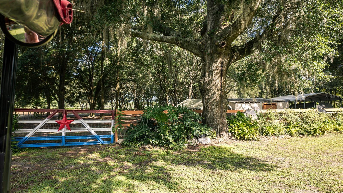
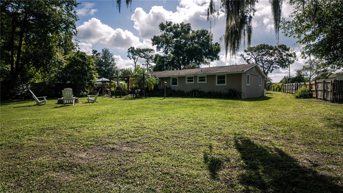
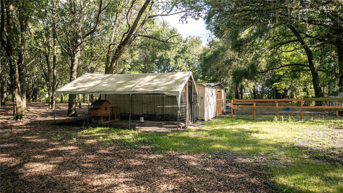
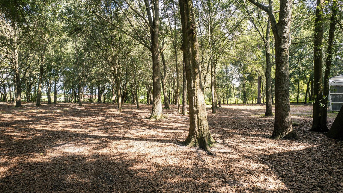
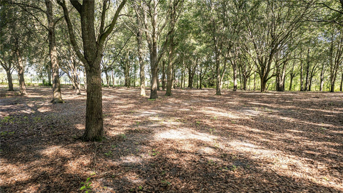
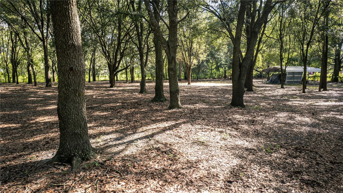
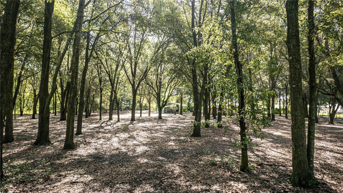
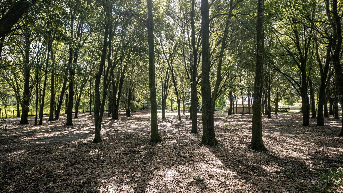
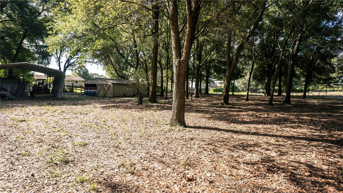
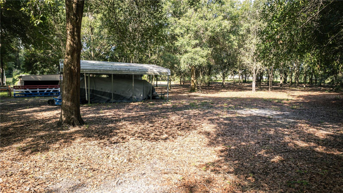
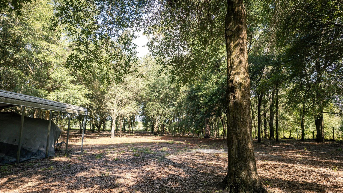
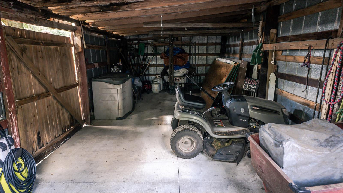
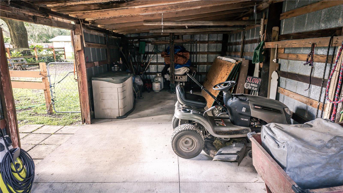
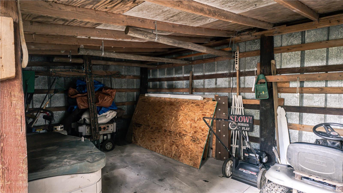
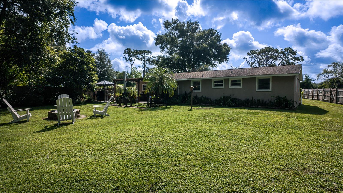
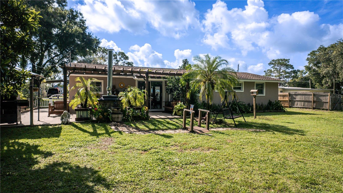
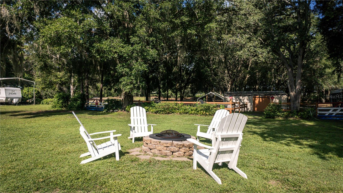
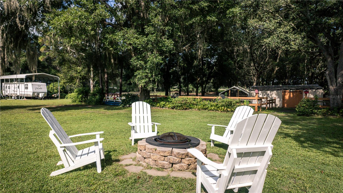
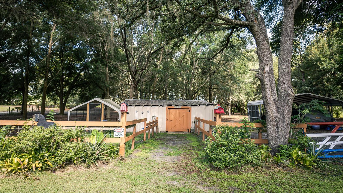
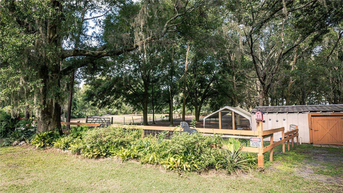
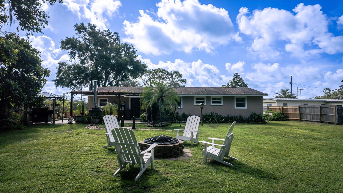
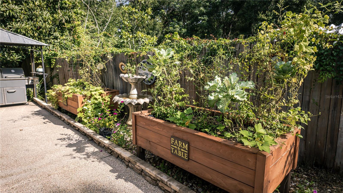
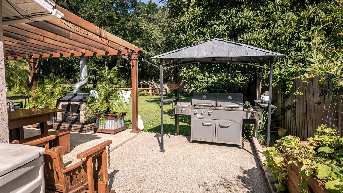
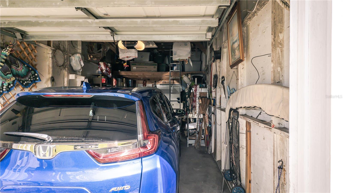
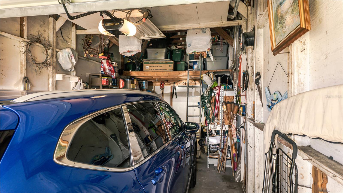
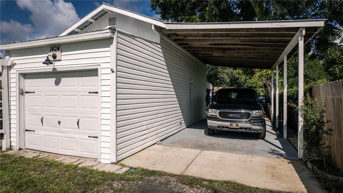
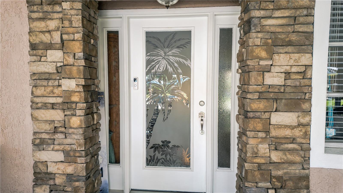
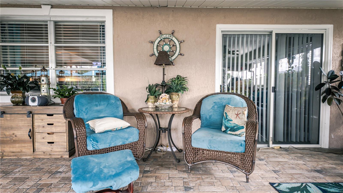
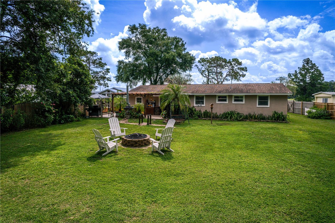
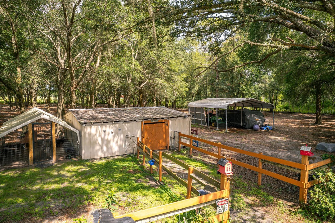
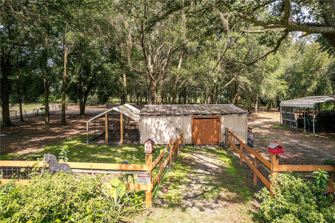
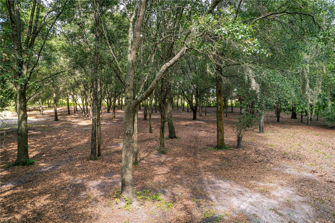
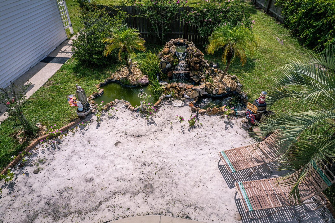
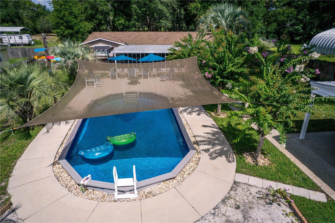
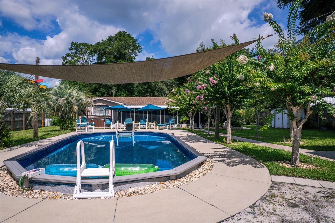
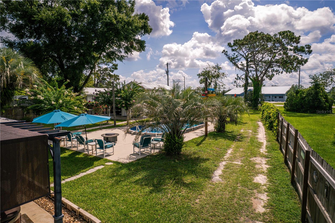
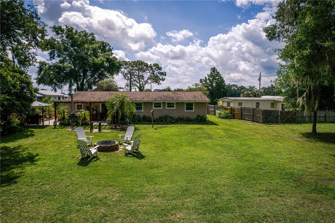
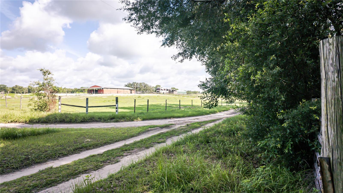
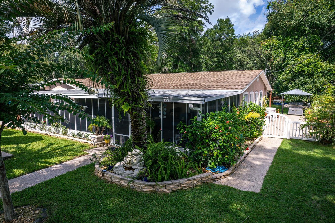
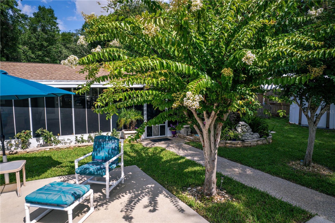
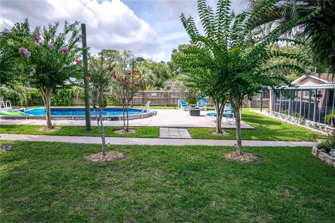
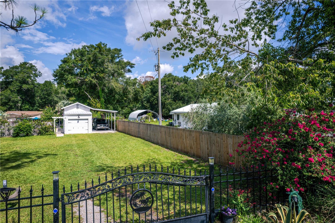
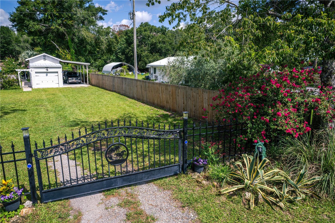
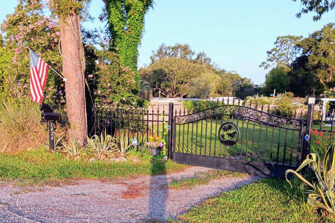
- MLS#: OM704385 ( Residential )
- Street Address: 1424 Us 301
- Viewed: 9
- Price: $425,000
- Price sqft: $193
- Waterfront: No
- Year Built: 1978
- Bldg sqft: 2205
- Bedrooms: 3
- Total Baths: 2
- Full Baths: 2
- Garage / Parking Spaces: 4
- Days On Market: 12
- Additional Information
- Geolocation: 28.7357 / -82.0703
- County: SUMTER
- City: SUMTERVILLE
- Zipcode: 33585
- Elementary School: Lake Panasoffkee
- Middle School: South Sumter
- High School: South Sumter
- Provided by: NEXT GENERATION REALTY OF MARION COUNTY LLC
- Contact: Scott Cook
- 352-342-9730

- DMCA Notice
-
DescriptionWelcome to 1424 S US 301 in Sumterville, Floridaa private and versatile single family home on acreage that blends peaceful country living with convenient access to nearby amenities. This move in ready 3 bedroom, 2 bath stucco block home sits on over 2 acres of agriculturally zoned land, offering more than 2,200 square feet under roofideal for animal lovers, horse enthusiasts, or anyone seeking the freedom of no HOA restrictions. As you arrive, an elegant iron fence and decorative gated entrance welcome you onto the fully fenced property, complete with a livestock friendly gateperfect for pets or animals. A standout feature is the expansive covered lanai, beautifully finished with paver flooring, a cozy firepit, and a retractable solar screen, all overlooking the private saltwater pool. Its the perfect setting for relaxing evenings, entertaining guests, or simply enjoying Floridas breathtaking sunsets. Inside, the home offers a flexible layout with an extra family room featuring sliding glass doorseasily converted into a fourth bedroom if desired. The home also includes a blown in insulated roof, enhancing energy efficiency and comfort. For those with hobbies, business needs, or extra storage demands, the spacious work shed with concrete flooring offers endless possibilities. The property also features both open green space and cleared wooded areas, providing plenty of privacy and room to grow. In addition to the main home and shed, youll find a detached 12x24 garage, a 12x24 carport, and a 20x20 back barn, perfect for storing equipment, housing animals, or supporting your business and recreational needs. A covered carport and additional parking areas add convenience, while a water conditioning unit is thoughtfully connected to a well pump with an 80 foot depth, ensuring quality water year round. Just minutes from I 75 and within easy reach of The Villages, this location offers rural charm without sacrificing proximity to shopping, healthcare, dining, and recreation. This well maintained home is ready for its next chapter. Be sure to explore the interactive virtual tour in the listing to get a full sense of the layout, outdoor amenities, and possibilities this unique property holds. Reach out today to schedule your private showing!
Property Location and Similar Properties
All
Similar
Features
Appliances
- Microwave
- Range
- Refrigerator
Home Owners Association Fee
- 0.00
Carport Spaces
- 2.00
Close Date
- 0000-00-00
Cooling
- Central Air
Country
- US
Covered Spaces
- 0.00
Exterior Features
- Courtyard
- Garden
- Sidewalk
- Sliding Doors
- Storage
Flooring
- Carpet
- Ceramic Tile
- Wood
Garage Spaces
- 2.00
Heating
- Electric
High School
- South Sumter High
Insurance Expense
- 0.00
Interior Features
- Ceiling Fans(s)
- Eat-in Kitchen
- Living Room/Dining Room Combo
- Open Floorplan
- Solid Wood Cabinets
Legal Description
- BEG AT SW COR OF SW1/4 OF NW1/4 RUN N 520 FT TO POB RUN N 243.89 FT S 75 DEG 21 MIN E 318 FT S 12 DEG 29 MIN 20 SEC W 93.59 FT S 74 DEG 41 MIN 56 SEC E 322.39 FT S TO A POINT S 85 DEG 11 MIN 3 SEC E 580 FT OF POB THENCE N 85 DEG 11 MIN 3 SEC W 580 FT TO POB
Levels
- One
Living Area
- 1311.00
Lot Features
- Cleared
- Landscaped
- Level
- Private
- Sidewalk
- Zoned for Horses
Middle School
- South Sumter Middle
Area Major
- 33585 - Sumterville
Net Operating Income
- 0.00
Occupant Type
- Owner
Open Parking Spaces
- 0.00
Other Expense
- 0.00
Parcel Number
- J24-013
Pool Features
- Deck
- In Ground
- Lighting
- Salt Water
Possession
- Close Of Escrow
Property Condition
- Completed
Property Type
- Residential
Roof
- Shingle
School Elementary
- Lake Panasoffkee Elementary
Sewer
- Septic Tank
Style
- Florida
Tax Year
- 2024
Township
- 20S
Utilities
- Electricity Connected
View
- Trees/Woods
Virtual Tour Url
- https://my.matterport.com/show/?m=T9zUnuHWYFx&play=1&qs=0&nt=1&help=2&brand=0&mls=1&
Water Source
- Well
Year Built
- 1978
Zoning Code
- AC
Disclaimer: All information provided is deemed to be reliable but not guaranteed.
Listing Data ©2025 Greater Fort Lauderdale REALTORS®
Listings provided courtesy of The Hernando County Association of Realtors MLS.
Listing Data ©2025 REALTOR® Association of Citrus County
Listing Data ©2025 Royal Palm Coast Realtor® Association
The information provided by this website is for the personal, non-commercial use of consumers and may not be used for any purpose other than to identify prospective properties consumers may be interested in purchasing.Display of MLS data is usually deemed reliable but is NOT guaranteed accurate.
Datafeed Last updated on July 31, 2025 @ 12:00 am
©2006-2025 brokerIDXsites.com - https://brokerIDXsites.com
Sign Up Now for Free!X
Call Direct: Brokerage Office: Mobile: 352.585.0041
Registration Benefits:
- New Listings & Price Reduction Updates sent directly to your email
- Create Your Own Property Search saved for your return visit.
- "Like" Listings and Create a Favorites List
* NOTICE: By creating your free profile, you authorize us to send you periodic emails about new listings that match your saved searches and related real estate information.If you provide your telephone number, you are giving us permission to call you in response to this request, even if this phone number is in the State and/or National Do Not Call Registry.
Already have an account? Login to your account.

