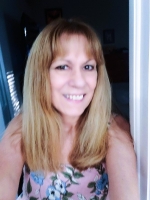
- Lori Ann Bugliaro P.A., REALTOR ®
- Tropic Shores Realty
- Helping My Clients Make the Right Move!
- Mobile: 352.585.0041
- Fax: 888.519.7102
- 352.585.0041
- loribugliaro.realtor@gmail.com
Contact Lori Ann Bugliaro P.A.
Schedule A Showing
Request more information
- Home
- Property Search
- Search results
- 19480 100th Loop, DUNNELLON, FL 34432
Property Photos
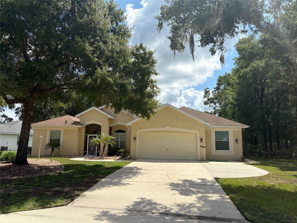

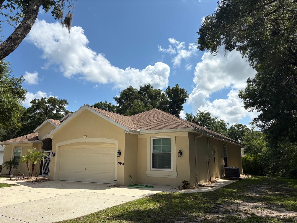
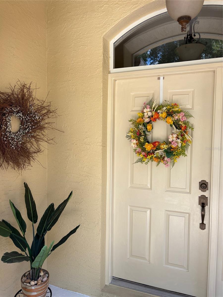
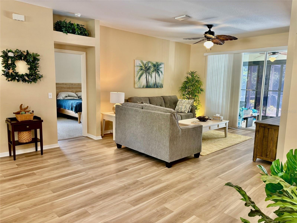
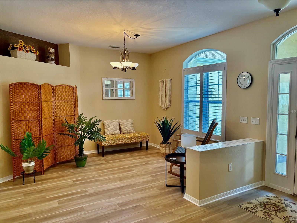
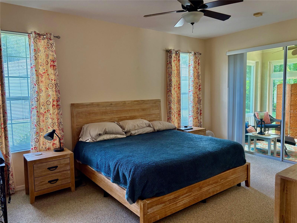
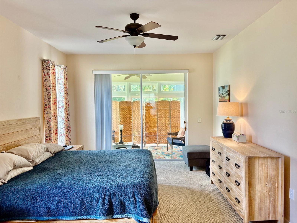
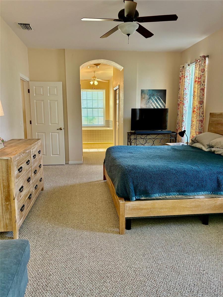
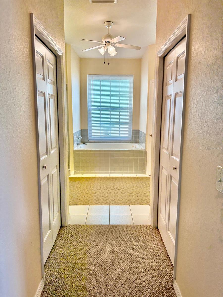
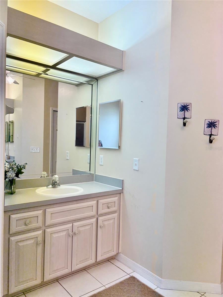
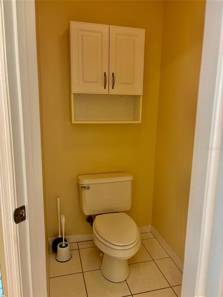
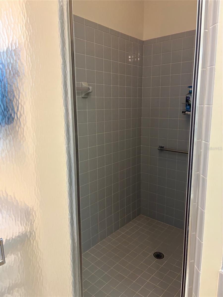
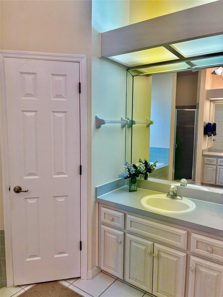
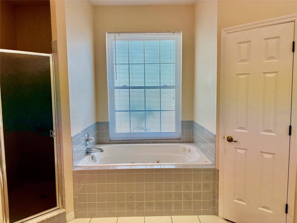
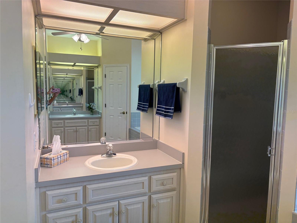
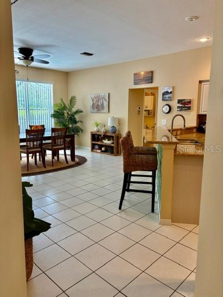
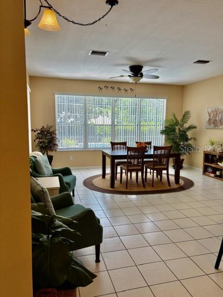
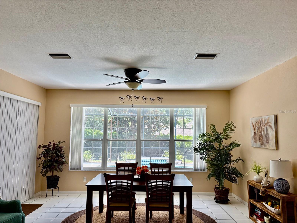
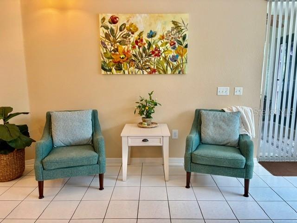
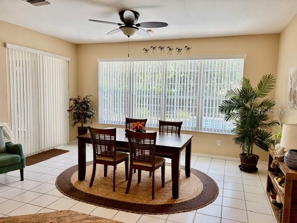
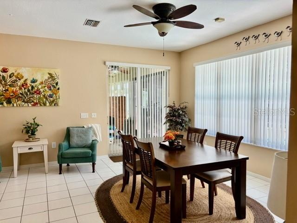
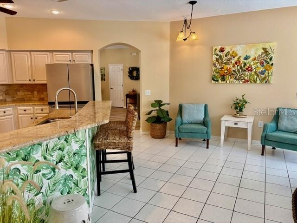
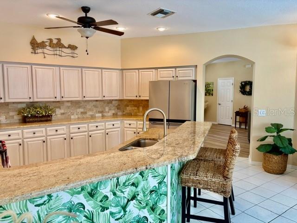
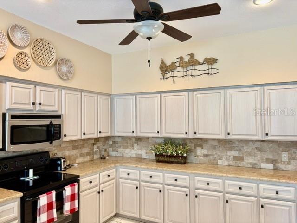
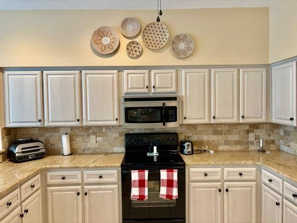
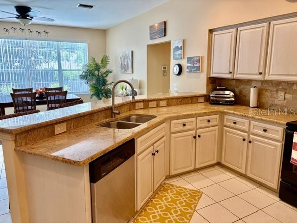
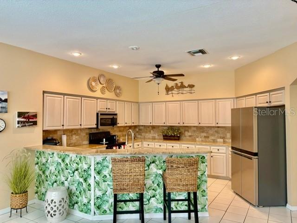
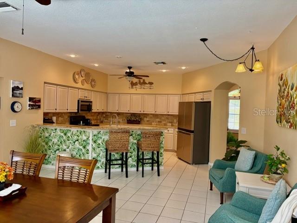
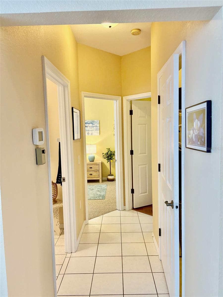
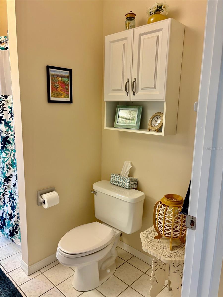
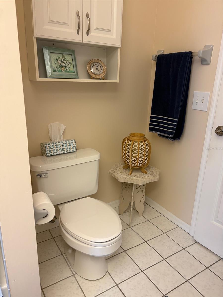
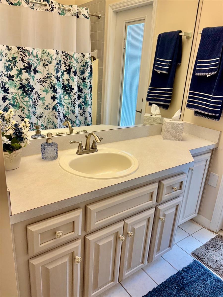
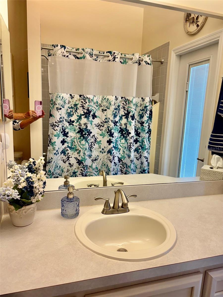
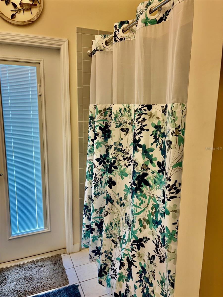
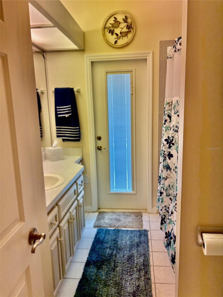
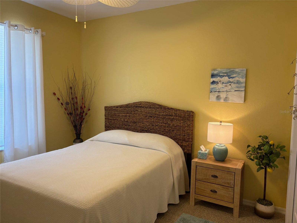
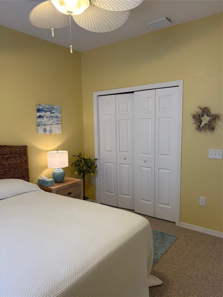
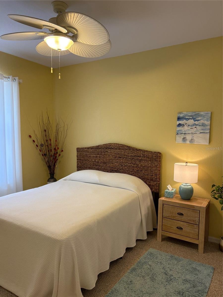
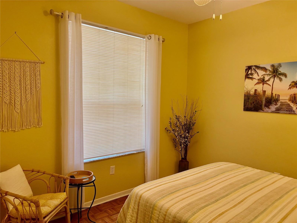
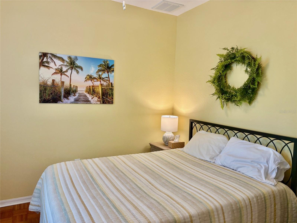
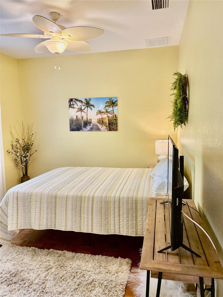
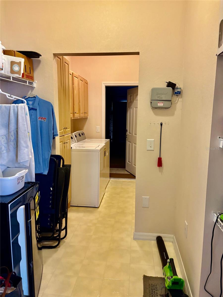
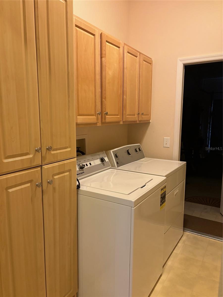
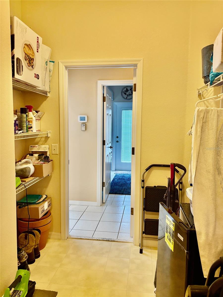
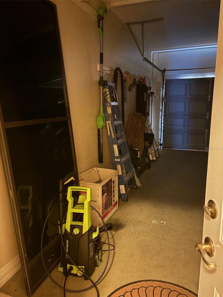
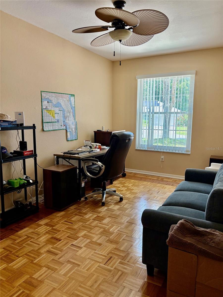
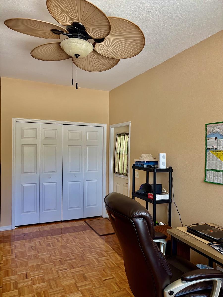
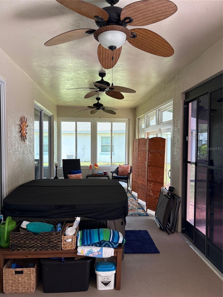
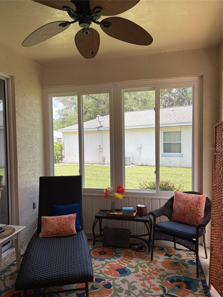
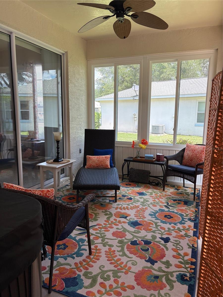
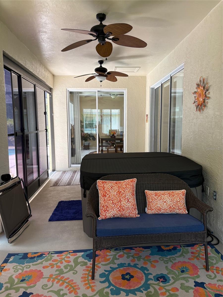
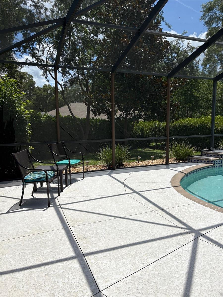
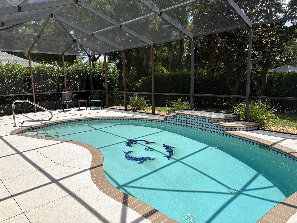
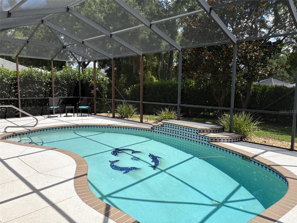
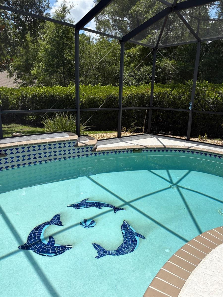
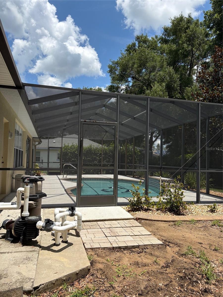
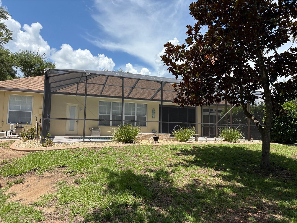
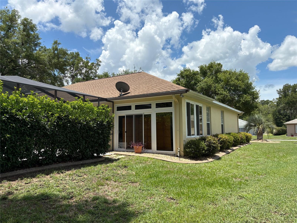
- MLS#: OM704557 ( Residential )
- Street Address: 19480 100th Loop
- Viewed: 30
- Price: $425,000
- Price sqft: $109
- Waterfront: No
- Year Built: 1996
- Bldg sqft: 3884
- Bedrooms: 4
- Total Baths: 2
- Full Baths: 2
- Days On Market: 129
- Additional Information
- Geolocation: 29.0775 / -82.4439
- County: MARION
- City: DUNNELLON
- Zipcode: 34432
- Subdivision: Rainbow Spgs 05 Rep
- Elementary School: Dunnellon
- Middle School: Dunnellon
- High School: Dunnellon
- Provided by: RAINBOW SPRINGS REALTY GROUP

- DMCA Notice
-
DescriptionWelcome to the Rainbow Springs Community and living the Florida lifestyle! As you enter this home you will feel the designer touch in every room. The formal living/dining room is warm and inviting with new luxury vinyl flooring, plantation shutters and sliding door to the lanai. The home is a split plan and the primary bedroom with ensuite bathroom is located off this room. When you walk into the primary suite you will discover a spacious room with sliding doors to the lanai. There are two separate walk in closets. The primary bathroom features two separate vanities, with lots of storage cabinets. The walk in shower is spacious and has safety grab bars. The center of the bath is the garden tub for soaking and relaxing. There is a separate water closet for privacy. The kitchen family room combo is spacious and has large windows that look out into your screened pool area. The breakfast bar has plenty of seating with island sink. Your dream kitchen has so many cabinets for storage and stone counter tops. The appliances are GE and Whirlpool and ready for you to prepare some great meals while you enjoy this open space with your family and friends. The guest bathroom has vanity, plenty of storage cabinets, linen closet, tub/shower combo. The privacy door to the pool/patio is convenient and gives everyone access so no tracking into the house. There are two guests bedrooms with built in closets. The laundry room has plenty of space and built in storage cabinets. The bonus room Can be an office or 4th bedroom is located off the garage and has a separate man door. This room is spacious and great for working from home with privacy. There is a two car garage with a garage door opener. The Florida living starts with your lanai screened and with large permanent windows to relax and enjoy. The screened pool area is ready for outdoor entertainment! Swimming, grilling, dining, and taking in the beauty of the landscaped backyard. The hedges provide privacy and seclusion as you enjoy this resort living at its best. The roof is 2016 and HVAC 2017. The home has been well maintained and is ready for you to move in!!!Located in the Rainbow Springs Country Club your ownership will provide you with private access to the Rainbow River Park. You can have a picnic, barbecue, go swimming at the private beach, tubing, canoeing, and kayaking from the private launch. You will also have access to the Community Center with restaurant. The Community Center offers pickleball courts, pool, gym, billiards, private meeting areas, and organized activities for the residents. Living in Dunnellon, Florida is quiet and peaceful just the perfect place to walk, bike ride and enjoy the beauty all around this river town. The area has restaurants, shopping, and hotels. You can drive 20 miles to Ocala, 30 miles to Crystal River, 40 miles to Gainesville. The WEC (World Equestrian Center) is 10 miles and hosts year round activities.
Property Location and Similar Properties
All
Similar
Features
Appliances
- Dishwasher
- Electric Water Heater
- Microwave
- Range
- Refrigerator
Association Amenities
- Basketball Court
- Clubhouse
- Fitness Center
- Pickleball Court(s)
- Pool
- Security
- Shuffleboard Court
- Tennis Court(s)
- Trail(s)
Home Owners Association Fee
- 242.00
Home Owners Association Fee Includes
- Pool
- Recreational Facilities
- Security
Association Name
- Rainbow Springs POA
Association Phone
- Amy Martin
Carport Spaces
- 0.00
Close Date
- 0000-00-00
Cooling
- Central Air
Country
- US
Covered Spaces
- 0.00
Exterior Features
- Sliding Doors
Flooring
- Carpet
- Luxury Vinyl
- Parquet
- Tile
Furnished
- Negotiable
Garage Spaces
- 2.00
Heating
- Central
- Electric
High School
- Dunnellon High School
Insurance Expense
- 0.00
Interior Features
- Ceiling Fans(s)
- Kitchen/Family Room Combo
- Living Room/Dining Room Combo
- Solid Wood Cabinets
- Split Bedroom
- Stone Counters
- Vaulted Ceiling(s)
- Walk-In Closet(s)
- Window Treatments
Legal Description
- SEC 24 TWP 16 RGE 18 PLAT BOOK T PAGE 046 RAINBOW SPRINGS 5TH REPLAT BLK 172 LOT 9
Levels
- One
Living Area
- 2271.00
Lot Features
- Landscaped
- Near Golf Course
Middle School
- Dunnellon Middle School
Area Major
- 34432 - Dunnellon
Net Operating Income
- 0.00
Occupant Type
- Owner
Open Parking Spaces
- 0.00
Other Expense
- 0.00
Parcel Number
- 3297-172-009
Parking Features
- Driveway
- Garage Door Opener
- Ground Level
- Tandem
Pets Allowed
- Cats OK
- Dogs OK
Pool Features
- Gunite
- In Ground
- Outside Bath Access
- Screen Enclosure
Property Type
- Residential
Roof
- Shingle
School Elementary
- Dunnellon Elementary School
Sewer
- Public Sewer
Style
- Florida
Tax Year
- 2024
Township
- 16
Utilities
- BB/HS Internet Available
Views
- 30
Virtual Tour Url
- https://www.propertypanorama.com/instaview/stellar/OM704557
Water Source
- Public
Year Built
- 1996
Zoning Code
- R1
Disclaimer: All information provided is deemed to be reliable but not guaranteed.
Listing Data ©2025 Greater Fort Lauderdale REALTORS®
Listings provided courtesy of The Hernando County Association of Realtors MLS.
Listing Data ©2025 REALTOR® Association of Citrus County
Listing Data ©2025 Royal Palm Coast Realtor® Association
The information provided by this website is for the personal, non-commercial use of consumers and may not be used for any purpose other than to identify prospective properties consumers may be interested in purchasing.Display of MLS data is usually deemed reliable but is NOT guaranteed accurate.
Datafeed Last updated on November 5, 2025 @ 12:00 am
©2006-2025 brokerIDXsites.com - https://brokerIDXsites.com
Sign Up Now for Free!X
Call Direct: Brokerage Office: Mobile: 352.585.0041
Registration Benefits:
- New Listings & Price Reduction Updates sent directly to your email
- Create Your Own Property Search saved for your return visit.
- "Like" Listings and Create a Favorites List
* NOTICE: By creating your free profile, you authorize us to send you periodic emails about new listings that match your saved searches and related real estate information.If you provide your telephone number, you are giving us permission to call you in response to this request, even if this phone number is in the State and/or National Do Not Call Registry.
Already have an account? Login to your account.

