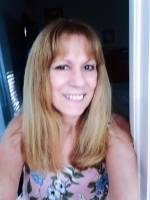
- Lori Ann Bugliaro P.A., REALTOR ®
- Tropic Shores Realty
- Helping My Clients Make the Right Move!
- Mobile: 352.585.0041
- Fax: 888.519.7102
- 352.585.0041
- loribugliaro.realtor@gmail.com
Contact Lori Ann Bugliaro P.A.
Schedule A Showing
Request more information
- Home
- Property Search
- Search results
- 3862 49th Court, OCALA, FL 34482
Property Photos
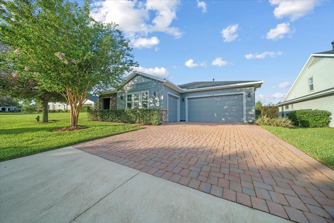

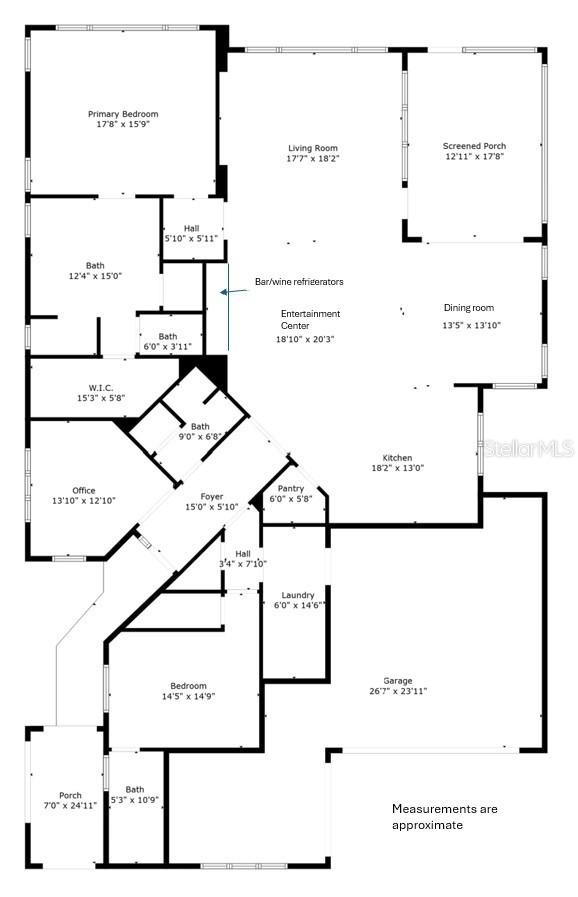
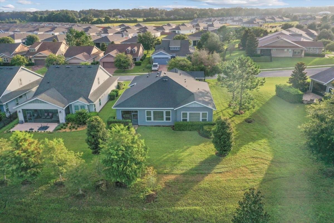
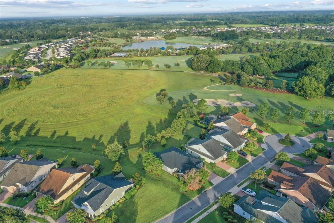
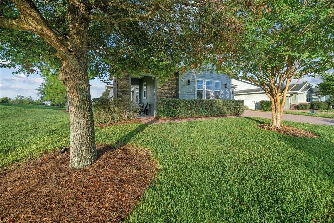
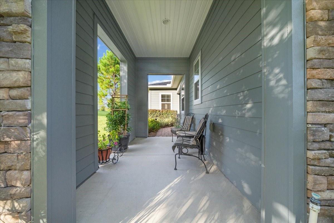
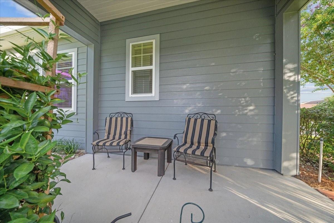
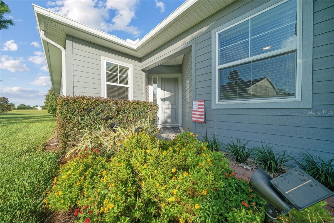
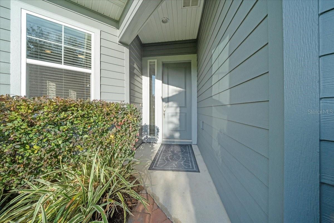
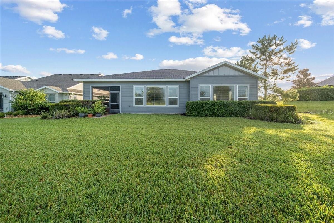
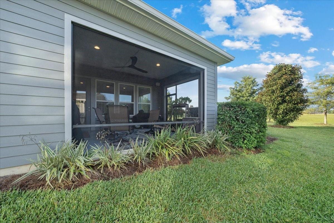
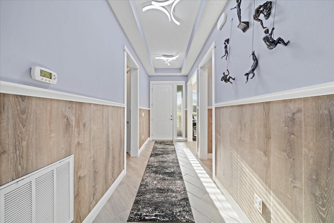
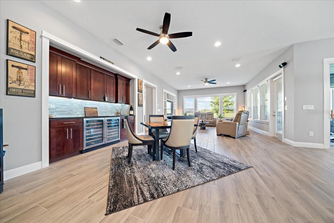
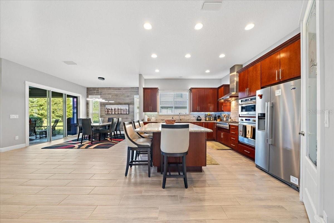
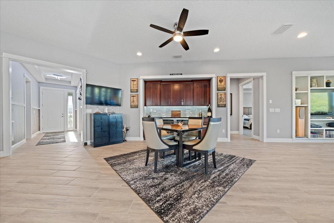
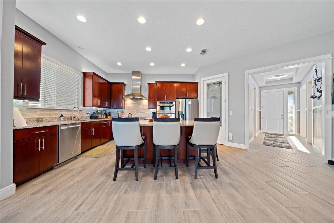
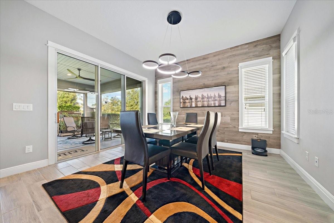
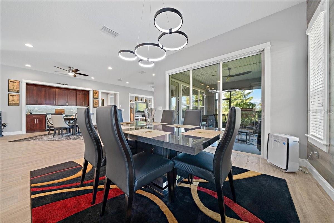
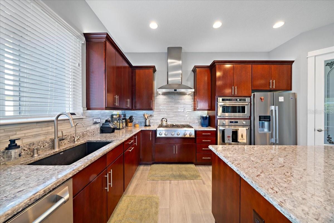
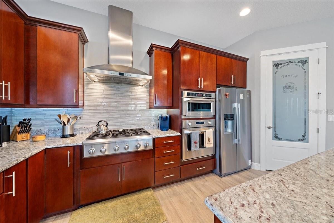
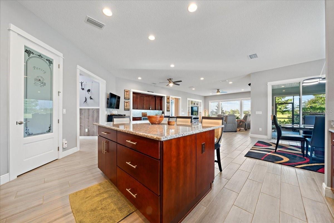
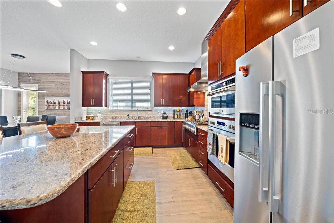
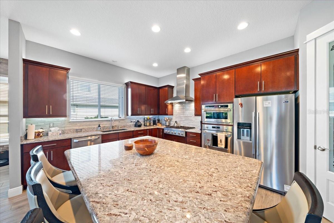
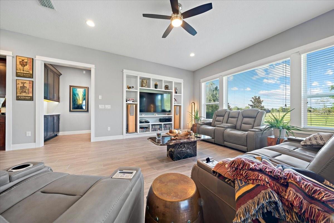
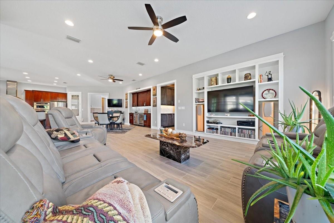
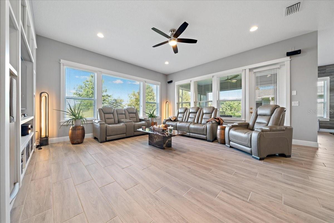
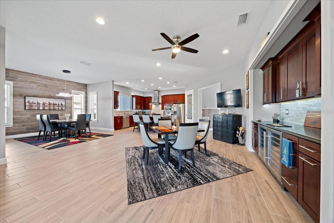
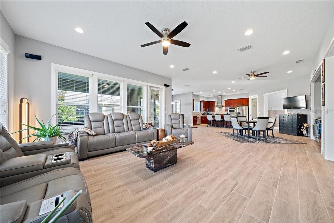
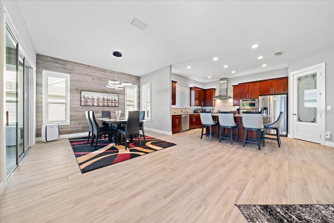
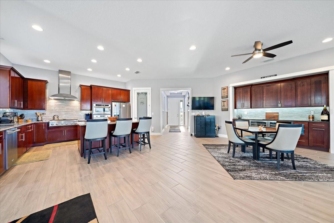
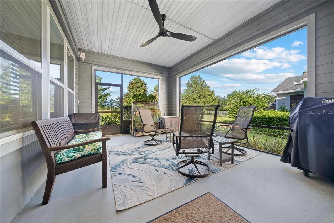
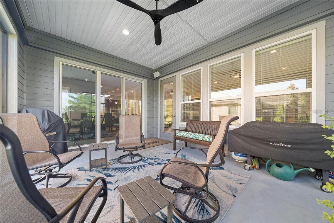
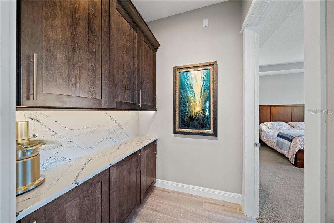
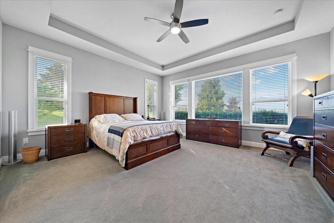
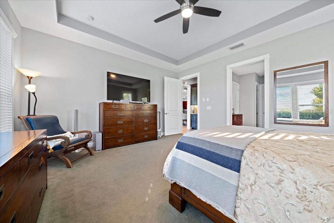
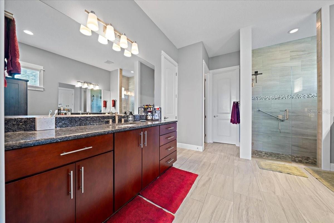
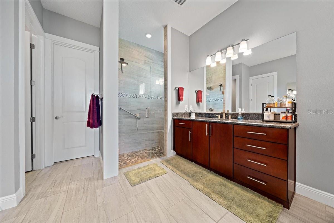
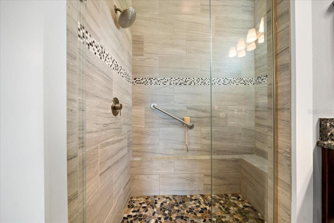
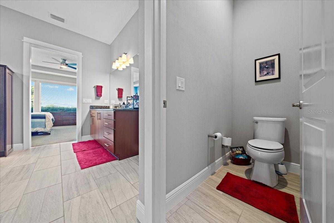
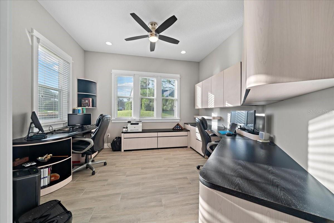
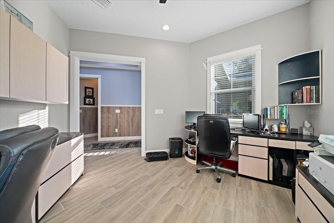
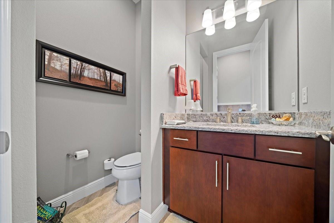
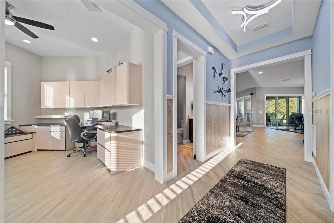
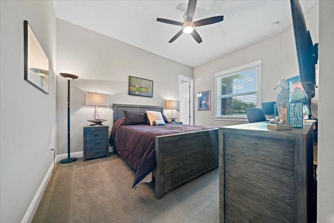
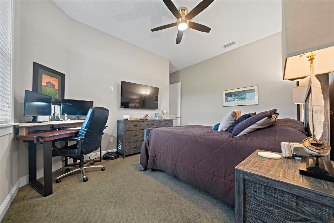
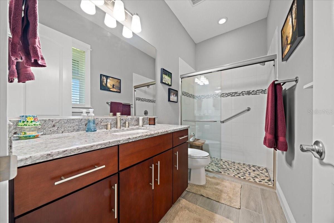
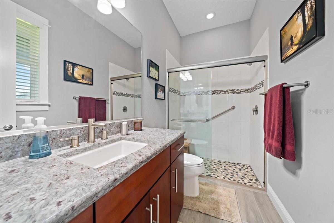
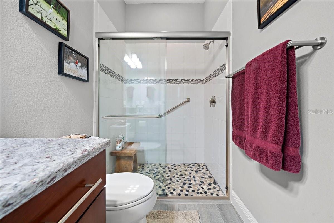
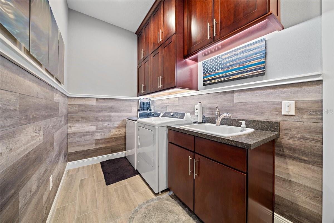
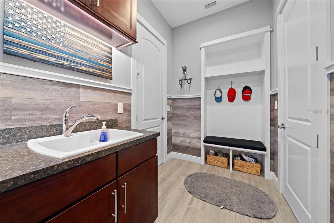
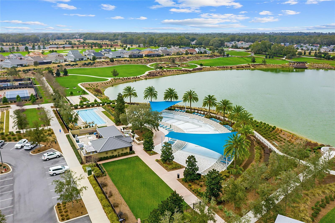
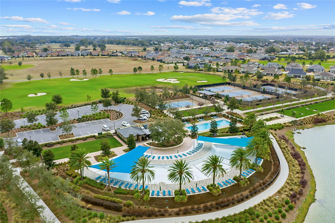
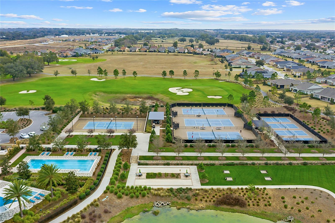
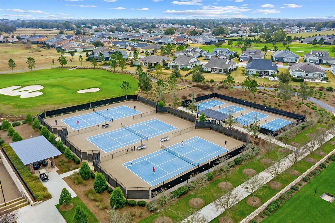
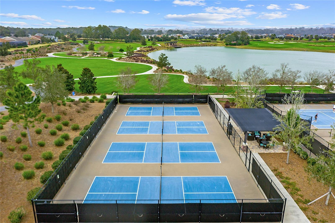
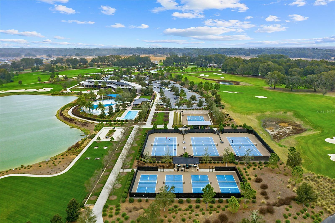
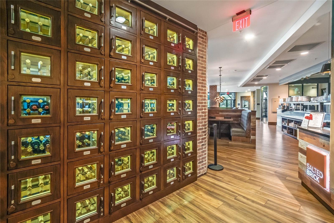
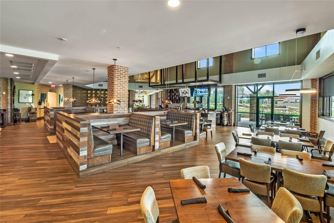
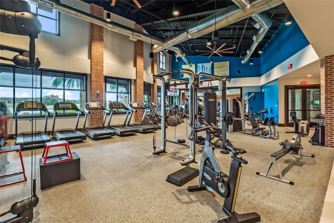
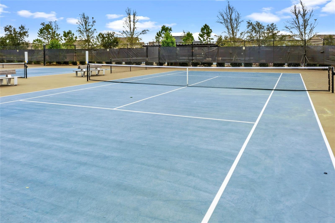
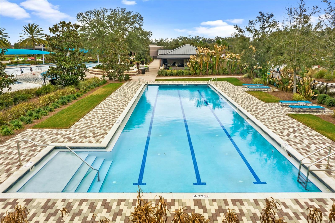
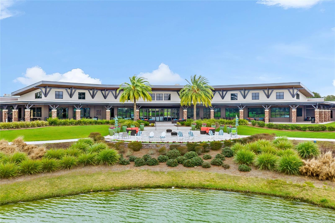
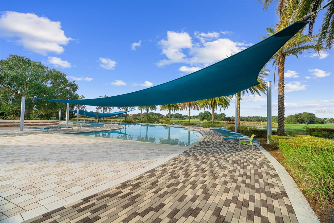
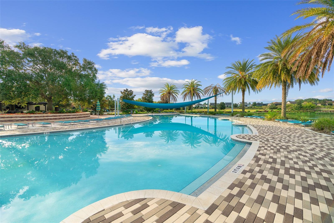
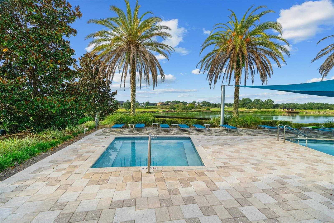
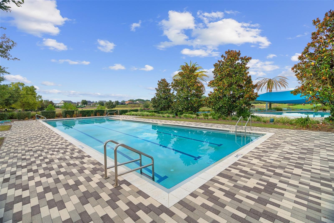
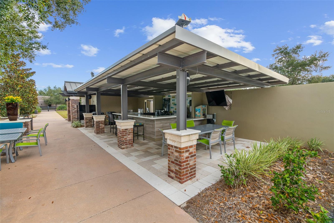
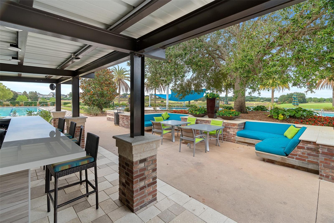
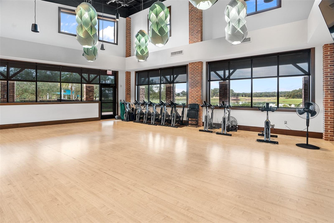
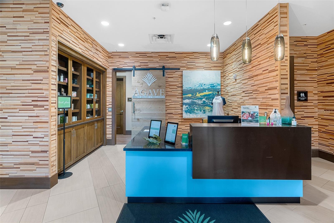
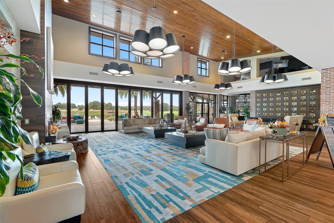
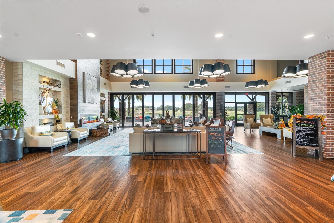
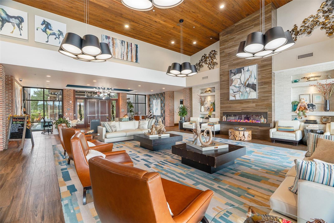
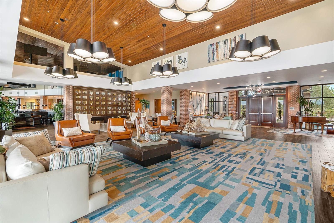
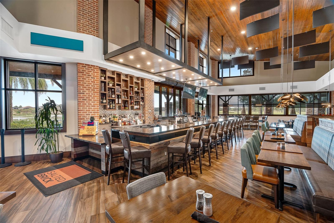
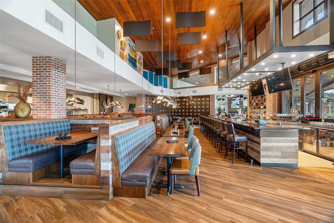
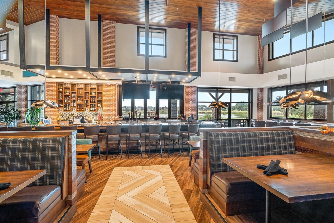
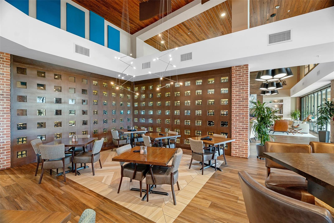
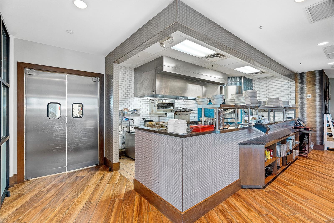
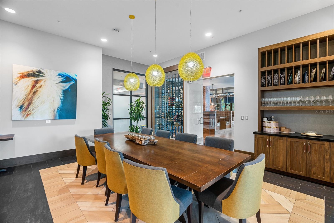
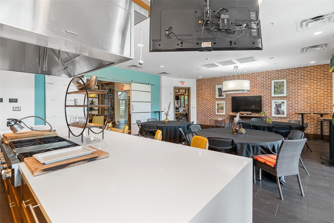
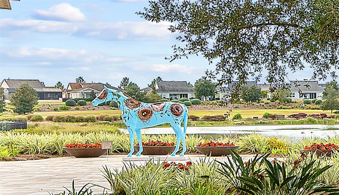
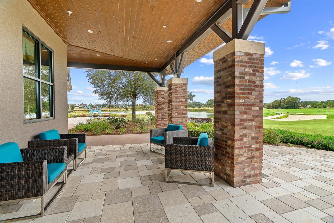
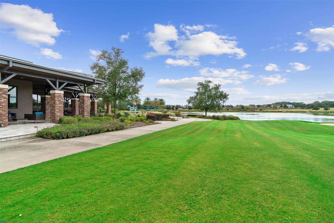
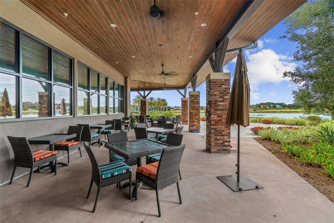
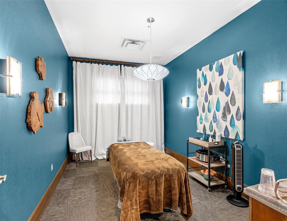
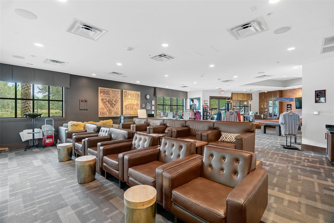
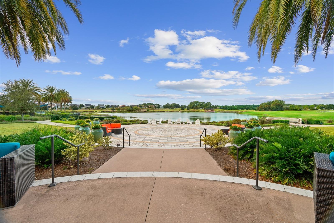
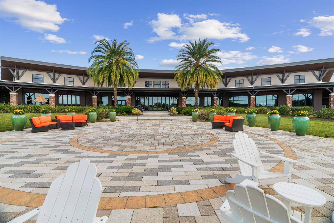
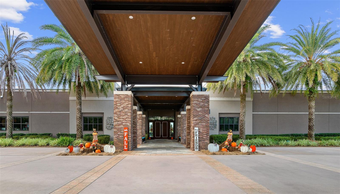
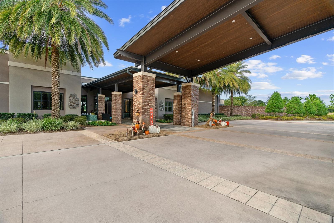
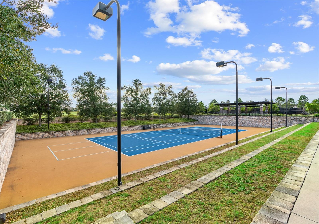
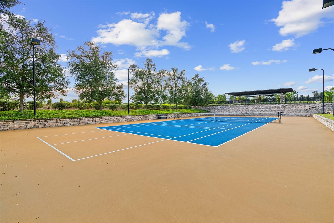
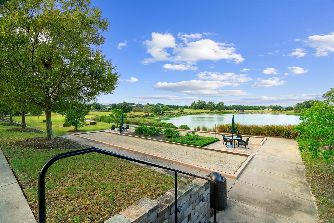
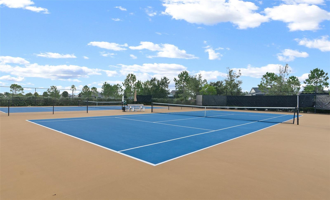
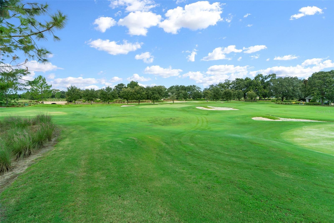
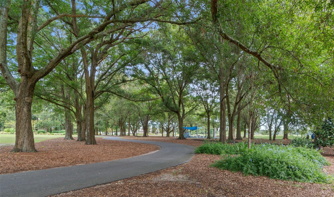
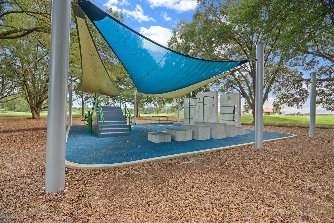
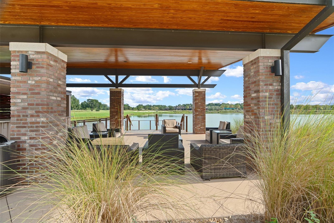
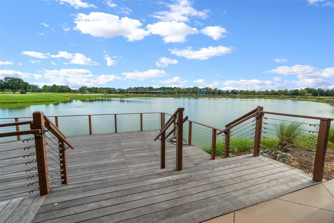
- MLS#: OM706836 ( Residential )
- Street Address: 3862 49th Court
- Viewed: 161
- Price: $550,000
- Price sqft: $154
- Waterfront: No
- Year Built: 2017
- Bldg sqft: 3562
- Bedrooms: 3
- Total Baths: 3
- Full Baths: 2
- 1/2 Baths: 1
- Garage / Parking Spaces: 3
- Days On Market: 87
- Additional Information
- Geolocation: 29.2271 / -82.2032
- County: MARION
- City: OCALA
- Zipcode: 34482
- Subdivision: Ocala Preserve Ph 7a
- Provided by: KELLER WILLIAMS CLASSIC
- Contact: Riva Wallace
- 407-292-5400

- DMCA Notice
-
Description**$0 Down Financing Available!** **Stunning Shea Celebrate Custom Upgrades, Private Cul de Sac, All Ages Section, Golf & Nature Views** Discover a **one of a kind, highly upgraded Shea Celebrate** model located on a **quiet, private cul de sac** in the **all ages section of Ocala Preserve**with **beautiful open space, tree, and golf course views** and **no rear wall** for ultimate privacy. Designed as a **2 bedroom plus a large flex/office**, this space can easily convert to a **3rd bedroom** with the addition of doors. ### **Premium Interior Upgrades** * Wood plank style flooring throughout main living areas * **Completely redesigned laundry/pantry** for maximum storage & function, custom glass Pantry door, wood wainscoting, built in bench/mudroom entry * **Washer & dryer included (1 yr old)** * **Gourmet GE Monogram Kitchen**: * 6 burner gas range & vented hood * Double wall ovens (one Advantium/microwave combo) * 1 year old refrigerator * Exceptional storage + entertaining cabinetry & **two wine/beverage coolers** ### **Custom Features You Wont Find in Others** * Designer wood accent walls (dining, foyer, laundry) * Added cabinetry in bathrooms & primary suite (including entry hall) * Upgraded wood trim on windows & room transitions * Contemporary upgraded lighting * **Screened lanai with ceiling tray light feature for soft ambient evening lighting** * Epoxy coated garage floor * Motion sensor lighting in garage, laundry, primary & guest closets * Lighted Leviton switches throughout * Custom great room entertainment center * Tray ceilings in foyer & primary bedroom * New exterior coach lights (up/down lighting) ### **Major System & Maintenance Bonuses** * **Eco water softener + reverse osmosis + added alkaline filter** * **Exterior repainted in 2024** * Massey termite bond (expanded to include attic treatment & bait stations) * SunKool preventive maintenance (bi annual) * Pre wired & plumbed for a gas generator (**generator not included**) ### **Resort Style Living at Ocala Preserve** **No CDD Fees.** HOA includes: * Lawn/landscape maintenance (mowing, edging, trimming, treating, mulching, fertilizing, irrigation & irrigation water) * High speed internet * Full access to all amenities: * Indoor & outdoor fitness centers + group classes * 20 miles of walking/biking trails * Tennis, pickleball, bocce, horseshoes * Fishing dock, kayaks, paddleboat, canoes * Resident discounts at on site **restaurant, golf course, spa services** (massage, facial, mani pedi)
Property Location and Similar Properties
All
Similar
Features
Appliances
- Built-In Oven
- Convection Oven
- Cooktop
- Dishwasher
- Disposal
- Dryer
- Gas Water Heater
- Kitchen Reverse Osmosis System
- Microwave
- Range
- Range Hood
- Refrigerator
- Washer
- Water Filtration System
- Water Purifier
- Water Softener
- Wine Refrigerator
Association Amenities
- Clubhouse
- Fence Restrictions
- Fitness Center
- Gated
- Golf Course
- Park
- Pickleball Court(s)
- Pool
- Recreation Facilities
- Spa/Hot Tub
- Tennis Court(s)
- Trail(s)
Home Owners Association Fee
- 1583.64
Home Owners Association Fee Includes
- Pool
- Internet
- Maintenance Grounds
- Private Road
- Recreational Facilities
Association Name
- Kimberly Krieg
Association Phone
- 352-351-2317
Builder Model
- CELEBRATE
Builder Name
- SHEA HOMES
Carport Spaces
- 0.00
Close Date
- 0000-00-00
Cooling
- Central Air
Country
- US
Covered Spaces
- 0.00
Exterior Features
- Lighting
- Rain Gutters
Flooring
- Tile
Garage Spaces
- 3.00
Green Energy Efficient
- Insulation
Heating
- Central
- Natural Gas
Insurance Expense
- 0.00
Interior Features
- Built-in Features
- Ceiling Fans(s)
- Dry Bar
- Kitchen/Family Room Combo
- L Dining
- Open Floorplan
- Solid Surface Counters
- Split Bedroom
- Stone Counters
- Thermostat
- Tray Ceiling(s)
- Walk-In Closet(s)
- Window Treatments
Legal Description
- SEC 33 TWP 14 RGE 21 PLAT BOOK 012 PAGE 137 OCALA PRESERVE PH 7A LOT 1150
Levels
- One
Living Area
- 2455.00
Lot Features
- Cul-De-Sac
- Near Golf Course
- Oversized Lot
- Paved
- Private
Area Major
- 34482 - Ocala
Net Operating Income
- 0.00
Occupant Type
- Owner
Open Parking Spaces
- 0.00
Other Expense
- 0.00
Parcel Number
- 1368-1150-00
Parking Features
- Garage Door Opener
- Golf Cart Garage
Pets Allowed
- Yes
Possession
- Close Of Escrow
Property Condition
- Completed
Property Type
- Residential
Roof
- Shingle
Sewer
- Public Sewer
Style
- Contemporary
Tax Year
- 2024
Township
- 14S
Utilities
- Electricity Connected
- Fiber Optics
- Natural Gas Connected
- Public
- Sewer Connected
- Underground Utilities
View
- Golf Course
- Park/Greenbelt
- Trees/Woods
Views
- 161
Virtual Tour Url
- https://app.cloudpano.com/tours/o1RrT0-SO
Water Source
- Public
Year Built
- 2017
Zoning Code
- PUD
Disclaimer: All information provided is deemed to be reliable but not guaranteed.
Listing Data ©2025 Greater Fort Lauderdale REALTORS®
Listings provided courtesy of The Hernando County Association of Realtors MLS.
Listing Data ©2025 REALTOR® Association of Citrus County
Listing Data ©2025 Royal Palm Coast Realtor® Association
The information provided by this website is for the personal, non-commercial use of consumers and may not be used for any purpose other than to identify prospective properties consumers may be interested in purchasing.Display of MLS data is usually deemed reliable but is NOT guaranteed accurate.
Datafeed Last updated on November 6, 2025 @ 12:00 am
©2006-2025 brokerIDXsites.com - https://brokerIDXsites.com
Sign Up Now for Free!X
Call Direct: Brokerage Office: Mobile: 352.585.0041
Registration Benefits:
- New Listings & Price Reduction Updates sent directly to your email
- Create Your Own Property Search saved for your return visit.
- "Like" Listings and Create a Favorites List
* NOTICE: By creating your free profile, you authorize us to send you periodic emails about new listings that match your saved searches and related real estate information.If you provide your telephone number, you are giving us permission to call you in response to this request, even if this phone number is in the State and/or National Do Not Call Registry.
Already have an account? Login to your account.

