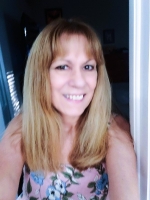
- Lori Ann Bugliaro P.A., PA,REALTOR ®
- Tropic Shores Realty
- Helping My Clients Make the Right Move!
- Mobile: 352.585.0041
- Fax: 888.519.7102
- Mobile: 352.585.0041
- loribugliaro.realtor@gmail.com
Contact Lori Ann Bugliaro P.A.
Schedule A Showing
Request more information
- Home
- Property Search
- Search results
- 5739 40th Street, OCALA, FL 34474
Active
Property Photos
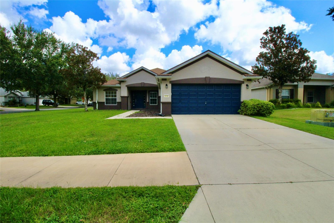

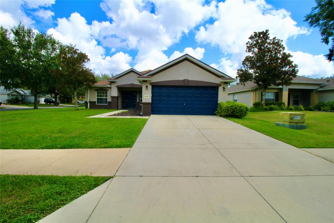
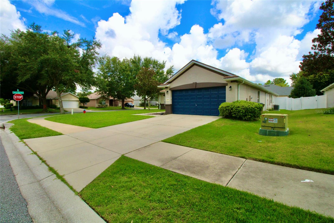
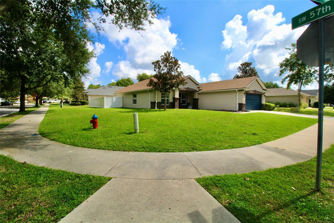
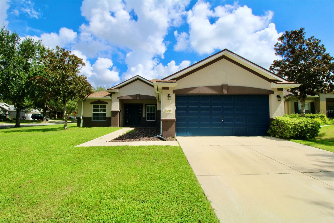
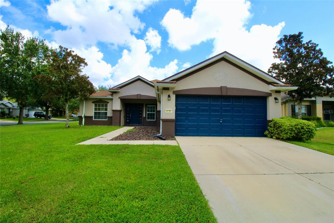
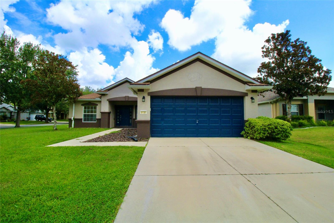
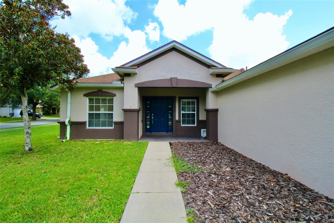
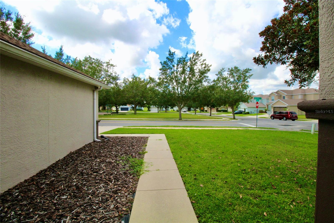
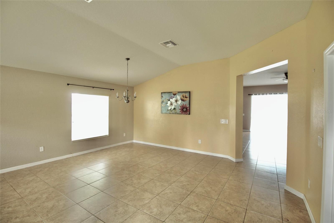
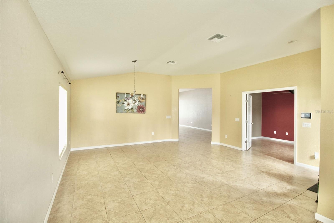
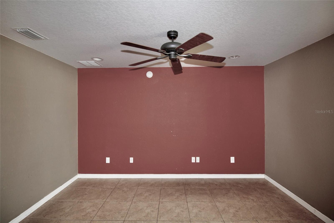
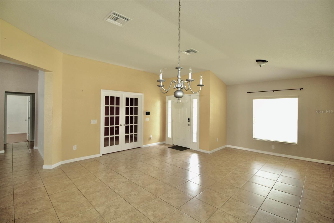
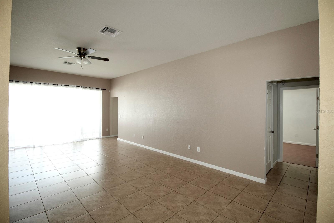
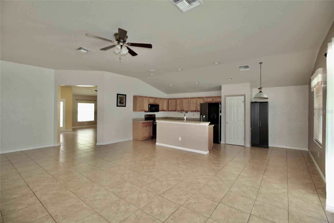
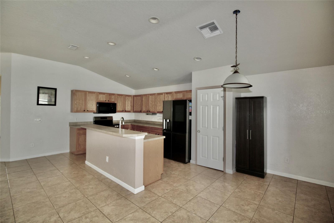
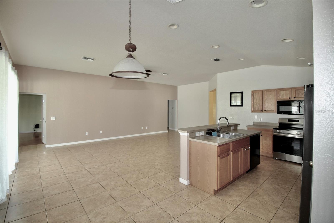
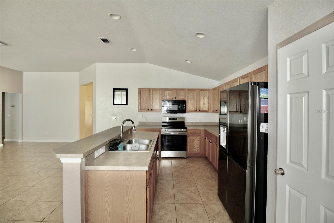
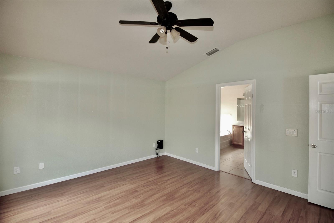
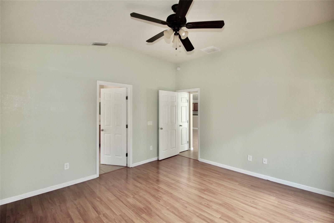
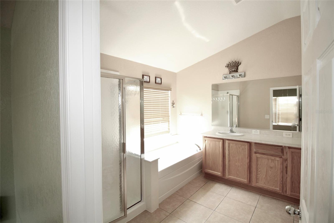
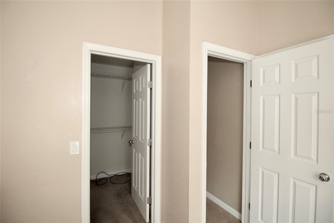
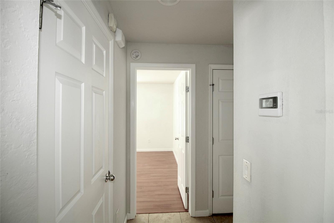
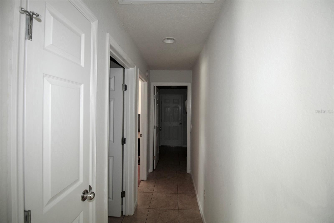
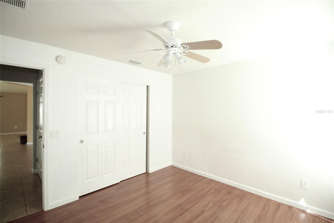
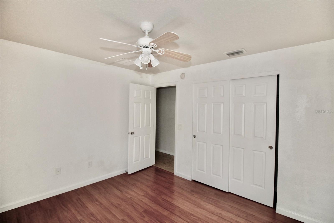
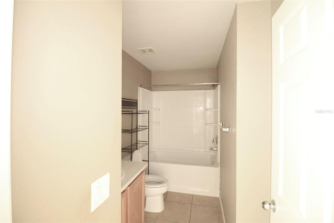
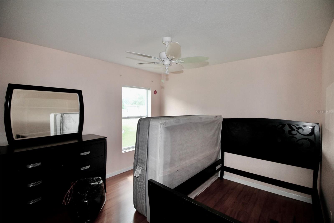
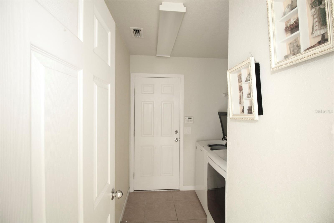
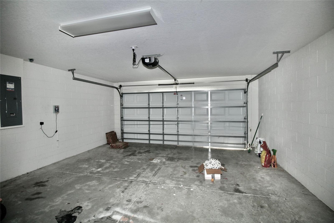
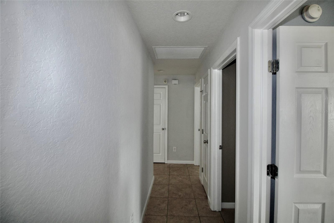
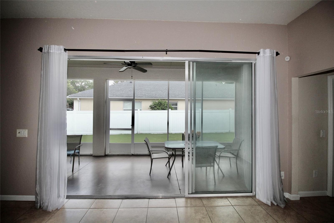
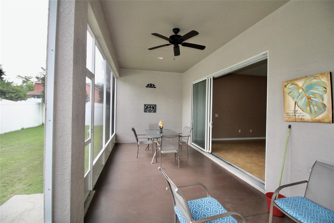
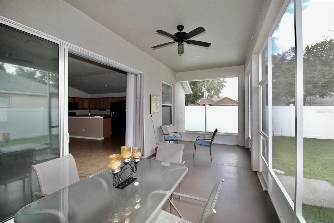
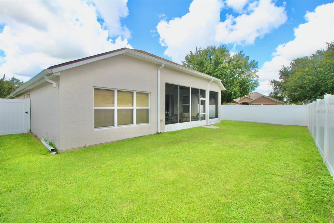
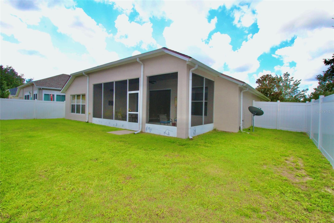
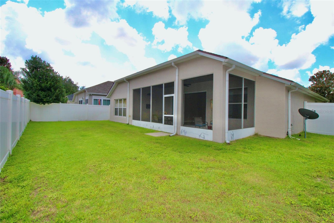
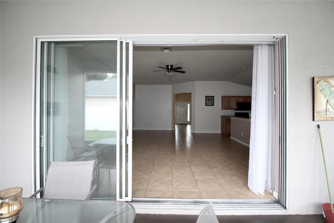
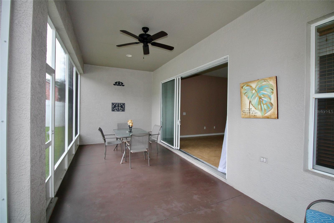
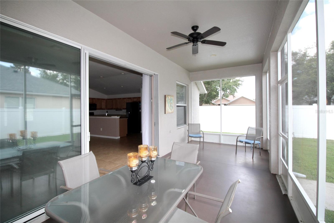
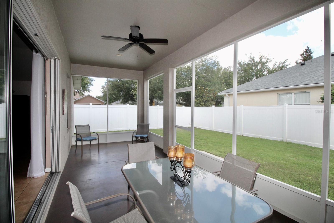
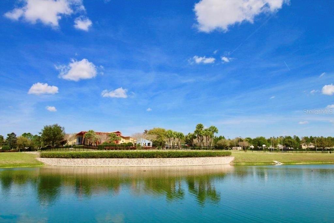
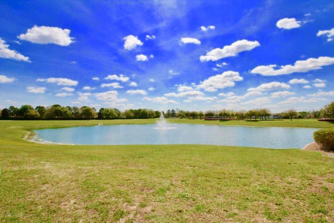
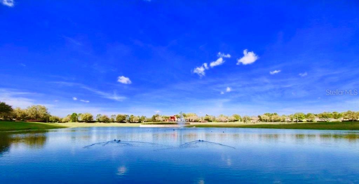
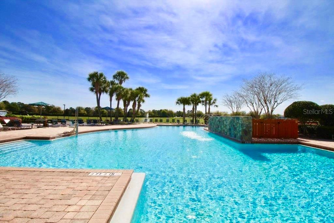
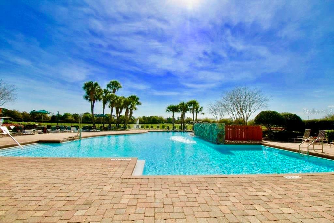
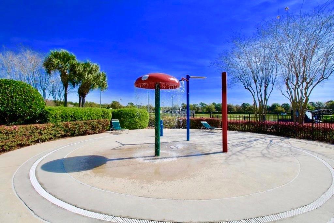
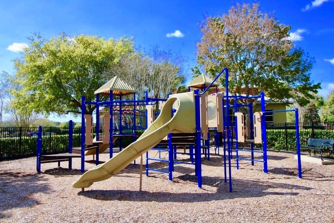
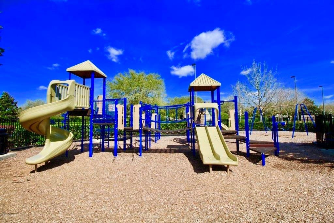
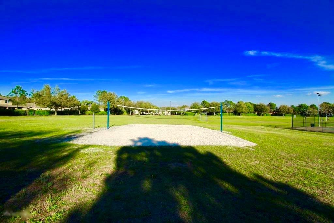
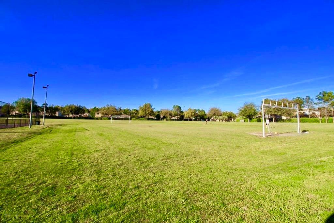
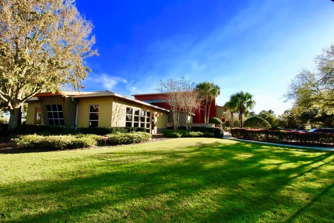
- MLS#: OM707184 ( Residential )
- Street Address: 5739 40th Street
- Viewed: 149
- Price: $319,900
- Price sqft: $108
- Waterfront: No
- Year Built: 2006
- Bldg sqft: 2953
- Bedrooms: 4
- Total Baths: 2
- Full Baths: 2
- Days On Market: 172
- Additional Information
- Geolocation: 29.1488 / -82.2144
- County: MARION
- City: OCALA
- Zipcode: 34474
- Subdivision: Saddle Creek Ph 02
- Elementary School: Saddlewood
- Middle School: Liberty
- High School: West Port

- DMCA Notice
-
DescriptionGorgeous 4 Bedroom Corner Lot Home for Sale in Fore Ranch, Ocala, FL Welcome to your dream home in the sought after Fore Ranch neighborhood of Ocala, Florida! This stunning 4 bedroom, 2 bathroom home boasts 2,185 sq. ft. of beautifully designed living space (under A/C), complete with modern upgrades and a spacious layout. Nestled on a prime corner lot, this move in ready gem offers the perfect blend of comfort, style, and convenience, ideal for families or anyone seeking an exceptional lifestyle. Key Features: Spacious & Modern Interior: 2,185 sq. ft. featuring 4 bedrooms and 2 bathrooms with elegant tile and wood laminate flooring in the bedrooms for a sleek, low maintenance look. Expansive Lanai: Enjoy indoor outdoor living with a large lanai accessible through triple sliding doors, perfect for entertaining or relaxing in your private backyard, enclosed by a brand new 6 vinyl privacy fence. Large 2 Car Garage: Ample space for vehicles and storage, also under A/C for added comfort. Recent Upgrades: Move in with confidence thanks to a new roof (2021), new A/C unit, new refrigerator, and new stove, ensuring efficiency and reliability. Prime Corner Lot: Located directly across from the Saddle Creek 2 Park, offering easy access to family friendly play areas. Unbeatable Location: Just minutes from Ocalas best amenities, including shopping malls, Sams Club, movie theaters, and the hospital, making daily errands effortless. Fore Ranch Community Amenities: Four Parks: Perfect for family fun and outdoor activities. Community Center: Features a large heated pool, human only splash pad, volleyball, soccer, basketball, and an indoor exercise room for year round recreation. Miles of Scenic Trails: Enjoy walking or biking along beautifully maintained paths weaving through this vibrant community. This meticulously maintained home combines modern upgrades with the unbeatable amenities of Fore Ranch, offering the ultimate Ocala lifestyle. Dont miss your chance to own this exceptional property in one of Ocalas most desirable neighborhoods! Contact us today to schedule a private tour and make this stunning home yours!
Property Location and Similar Properties
All
Similar
Features
Appliances
- Dishwasher
- Electric Water Heater
- Range
- Refrigerator
Association Amenities
- Basketball Court
- Clubhouse
- Fitness Center
- Handicap Modified
- Lobby Key Required
- Park
- Playground
- Pool
- Racquetball
- Security
- Tennis Court(s)
- Wheelchair Access
Home Owners Association Fee
- 51.35
Home Owners Association Fee Includes
- Common Area Taxes
- Pool
- Management
- Recreational Facilities
- Security
Association Name
- Fore Ranch
Carport Spaces
- 0.00
Close Date
- 0000-00-00
Cooling
- Central Air
Country
- US
Covered Spaces
- 0.00
Exterior Features
- Sidewalk
- Sliding Doors
Flooring
- Reclaimed Wood
- Tile
Garage Spaces
- 2.00
Heating
- Heat Pump
High School
- West Port High School
Insurance Expense
- 0.00
Interior Features
- Ceiling Fans(s)
- Eat-in Kitchen
- High Ceilings
- Kitchen/Family Room Combo
- Open Floorplan
- Primary Bedroom Main Floor
- Split Bedroom
- Thermostat
Legal Description
- SEC 33 TWP 15 RGE 21 PLAT BOOK 009 PAGE 119 SADDLE CREEK PHASE 2 LOT 67
Levels
- One
Living Area
- 2185.00
Lot Features
- Cleared
- Corner Lot
Middle School
- Liberty Middle School
Area Major
- 34474 - Ocala
Net Operating Income
- 0.00
Occupant Type
- Vacant
Open Parking Spaces
- 0.00
Other Expense
- 0.00
Parcel Number
- 2386-002-067
Pets Allowed
- No
Possession
- Close Of Escrow
Property Type
- Residential
Roof
- Shingle
School Elementary
- Saddlewood Elementary School
Sewer
- Public Sewer
Tax Year
- 2024
Township
- 15S
Utilities
- Cable Available
- Electricity Connected
- Fiber Optics
- Fire Hydrant
- Phone Available
- Underground Utilities
- Water Connected
View
- Park/Greenbelt
Views
- 149
Virtual Tour Url
- https://www.propertypanorama.com/instaview/stellar/OM707184
Water Source
- Public
Year Built
- 2006
Zoning Code
- PUD
Disclaimer: All information provided is deemed to be reliable but not guaranteed.
Listing Data ©2026 Greater Fort Lauderdale REALTORS®
Listings provided courtesy of The Hernando County Association of Realtors MLS.
Listing Data ©2026 REALTOR® Association of Citrus County
Listing Data ©2026 Royal Palm Coast Realtor® Association
The information provided by this website is for the personal, non-commercial use of consumers and may not be used for any purpose other than to identify prospective properties consumers may be interested in purchasing.Display of MLS data is usually deemed reliable but is NOT guaranteed accurate.
Datafeed Last updated on January 27, 2026 @ 12:00 am
©2006-2026 brokerIDXsites.com - https://brokerIDXsites.com
Sign Up Now for Free!X
Call Direct: Brokerage Office: Mobile: 352.585.0041
Registration Benefits:
- New Listings & Price Reduction Updates sent directly to your email
- Create Your Own Property Search saved for your return visit.
- "Like" Listings and Create a Favorites List
* NOTICE: By creating your free profile, you authorize us to send you periodic emails about new listings that match your saved searches and related real estate information.If you provide your telephone number, you are giving us permission to call you in response to this request, even if this phone number is in the State and/or National Do Not Call Registry.
Already have an account? Login to your account.

