
- Lori Ann Bugliaro P.A., REALTOR ®
- Tropic Shores Realty
- Helping My Clients Make the Right Move!
- Mobile: 352.585.0041
- Fax: 888.519.7102
- 352.585.0041
- loribugliaro.realtor@gmail.com
Contact Lori Ann Bugliaro P.A.
Schedule A Showing
Request more information
- Home
- Property Search
- Search results
- 3637 56th Avenue, OCALA, FL 34482
Property Photos
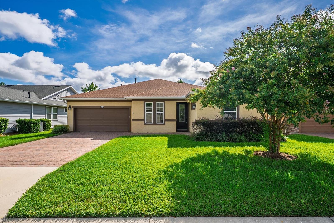

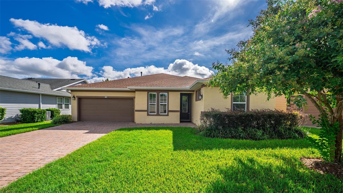
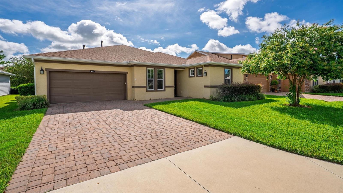
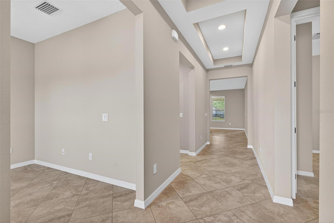
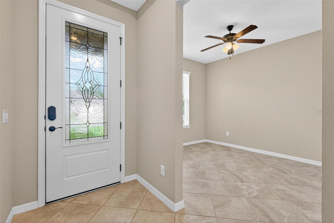
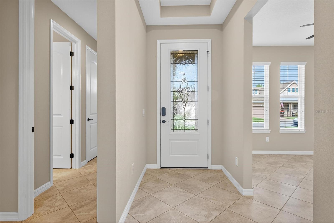
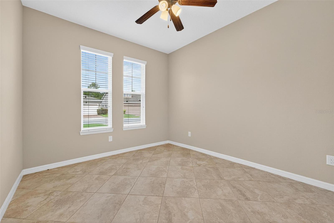
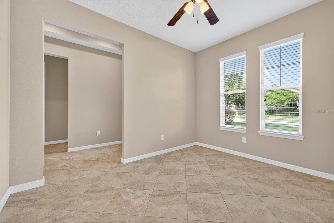
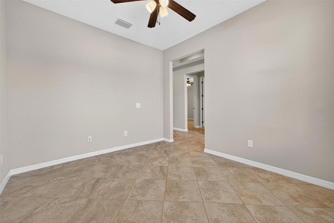
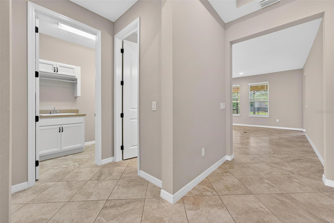
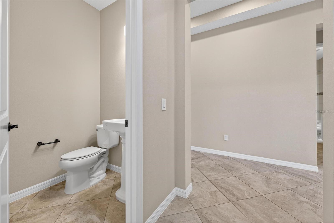
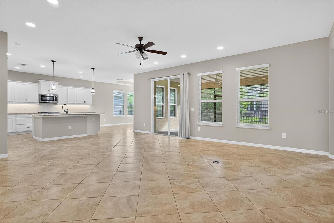
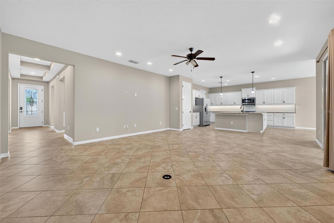
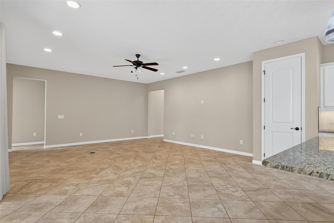
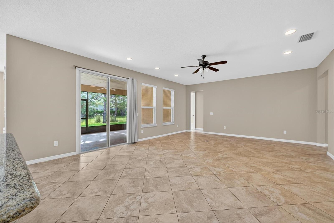
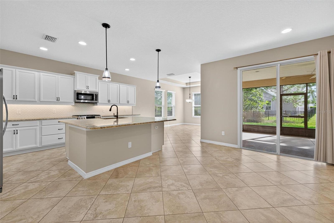
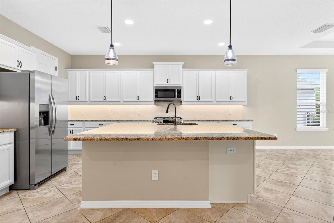
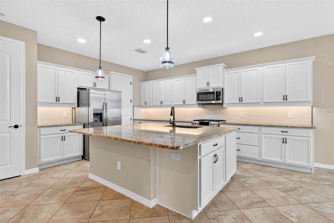
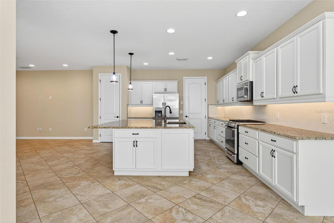
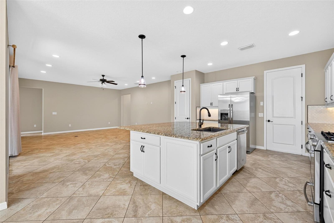
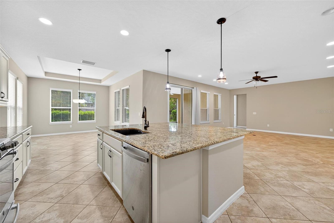
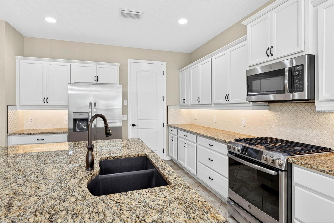
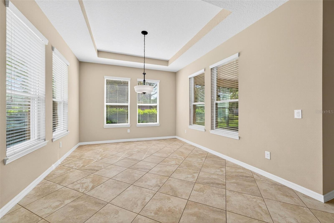
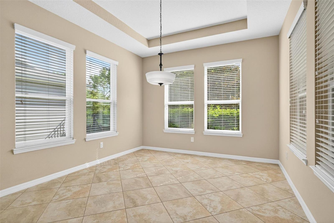
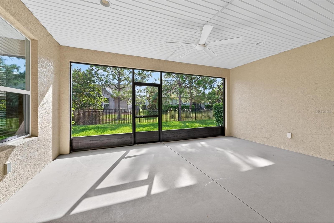
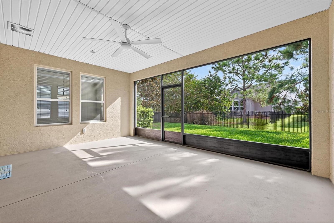
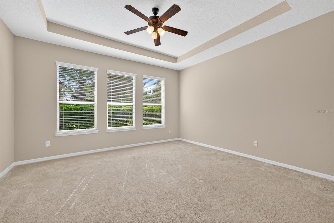
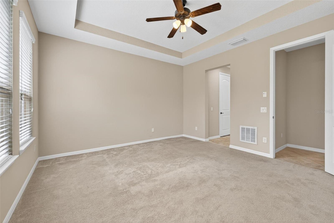
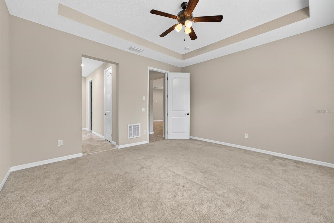
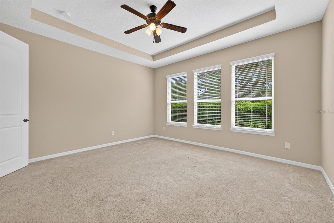
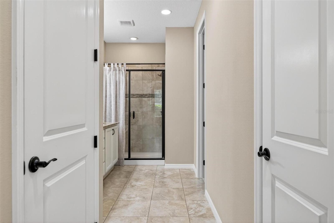
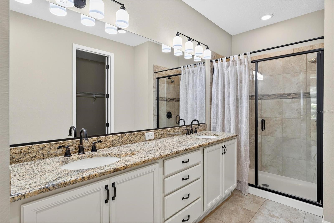
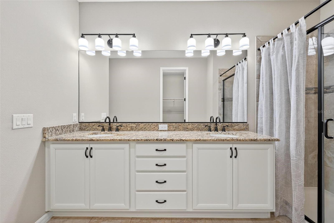
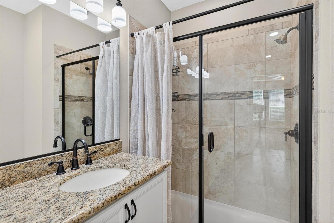
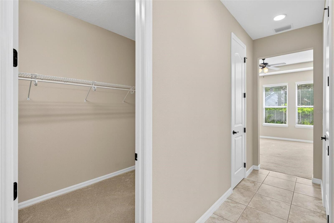
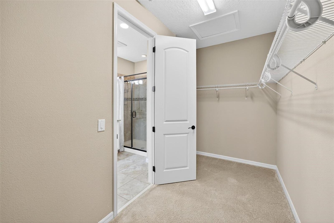
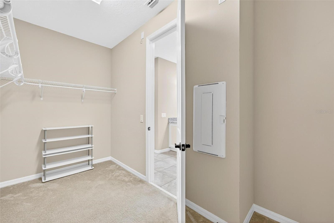
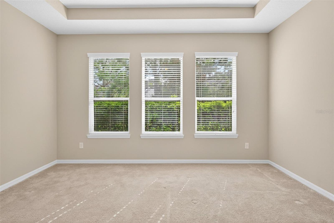
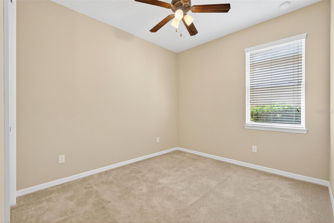
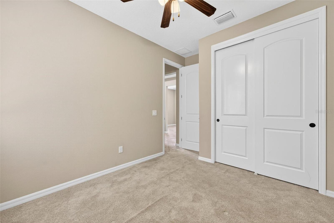
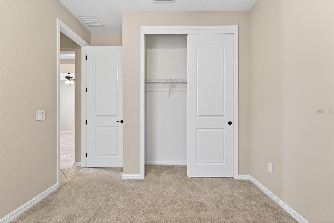
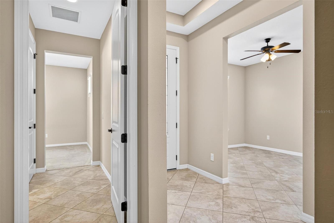
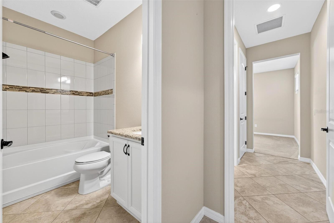
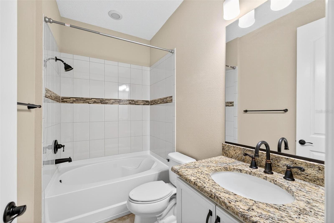
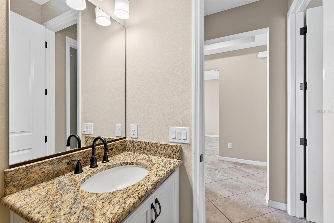
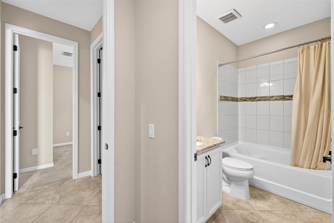
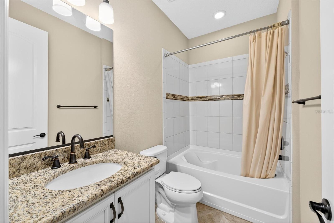
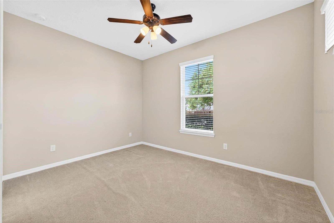
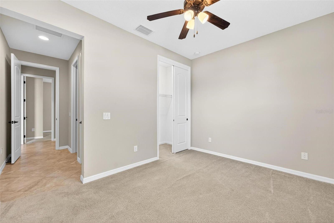
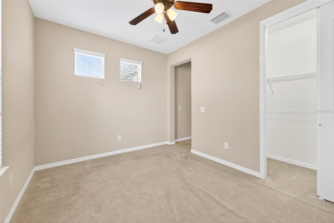
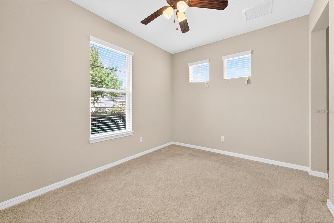
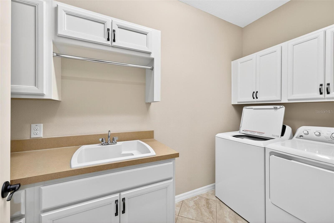
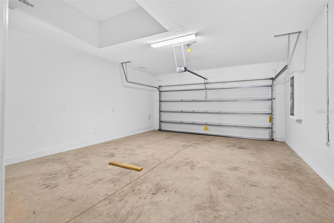
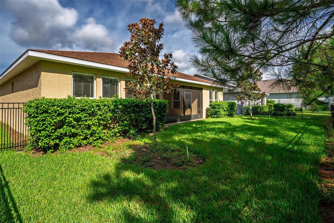
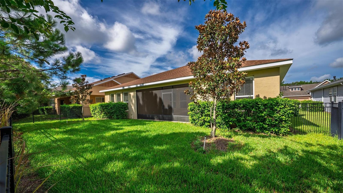
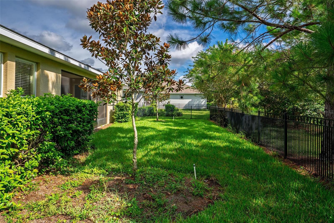
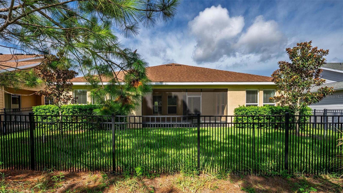
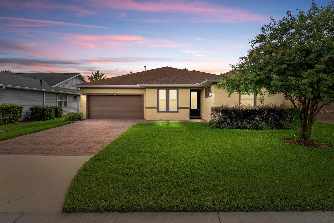
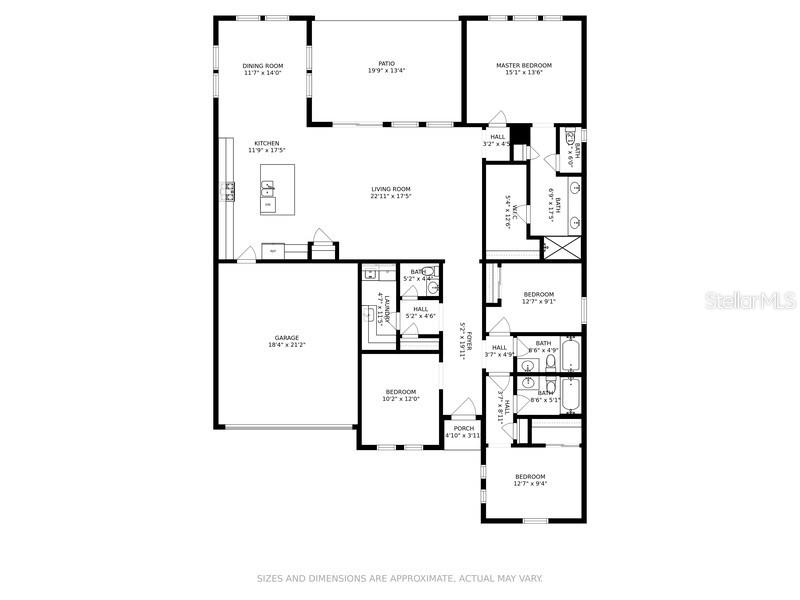
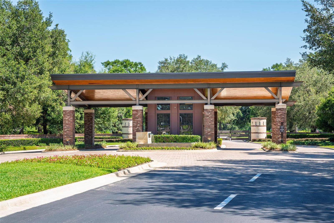
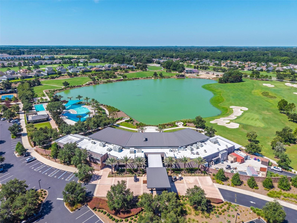
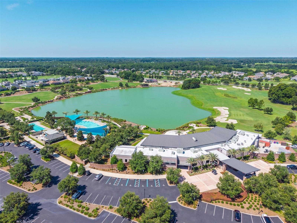
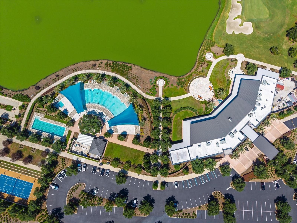
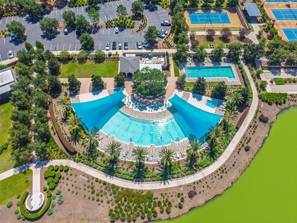
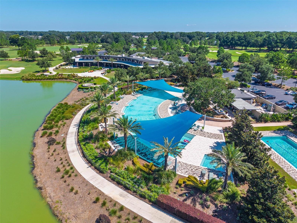
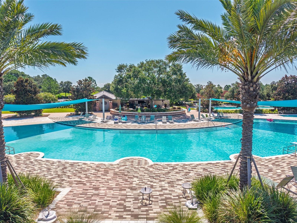
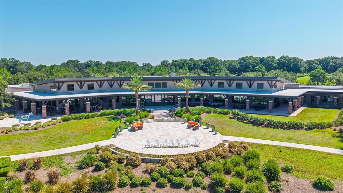
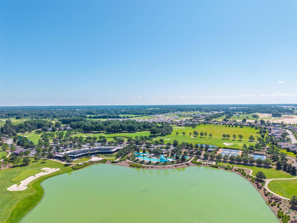
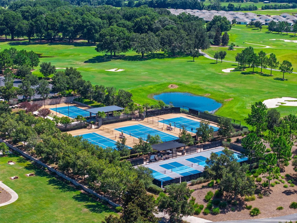
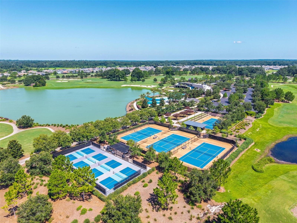
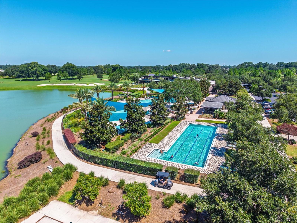
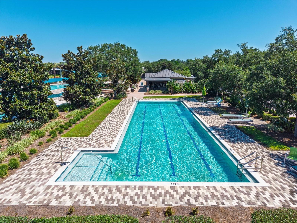
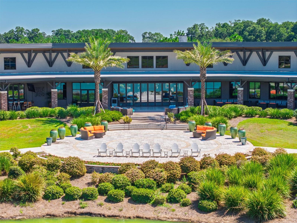
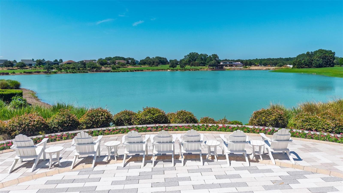
- MLS#: OM707259 ( Residential )
- Street Address: 3637 56th Avenue
- Viewed: 53
- Price: $470,000
- Price sqft: $201
- Waterfront: No
- Year Built: 2018
- Bldg sqft: 2341
- Bedrooms: 3
- Total Baths: 4
- Full Baths: 3
- 1/2 Baths: 1
- Days On Market: 70
- Additional Information
- Geolocation: 29.2251 / -82.2128
- County: MARION
- City: OCALA
- Zipcode: 34482
- Subdivision: Ocala Preserve Ph 1

- DMCA Notice
-
DescriptionResort Style Living in Ocala Preserve | Minutes from WEC & HITS! Welcome to this beautifully maintained 3 bedroom, 3.5 bath home with a den, located in the highly sought after Ocala Preserve community. Built in 2018 and in pristine condition, this home offers a spacious open concept layout with high ceilings and elegant tile flooring throughout the main living areas. Just off the foyer, you'll find a versatile denperfect for a home office or additional living space. Nearby, the laundry room features hardwood cabinetry, a utility sink, and a washer & dryer (2018). A convenient half bath is also located in this area. The split floor plan offers privacy for guests, with two well appointed guest bedroomsone with its own en suite bathroom, making it ideal as a secondary primary suite. A third full bath serves the additional guest room. The heart of the home is the expansive great room, where the gourmet kitchen flows seamlessly into the living and dining areas. Enjoy granite countertops, a large center island, stainless steel appliances, stylish tile backsplash, hardwood cabinetry, and a generous pantry. Natural light floods the dining space, creating a warm and inviting atmosphere. The spacious primary suite is located at the rear of the home and easily accommodates a king size bed. The en suite bath features dual vanities with granite counters, a private water closet, a glass enclosed walk in shower with tile surround, and a large walk in closet. Step outside to your private, fully fenced backyardperfect for pets or relaxing evenings outdoors. Community Amenities Include: 7 acre lake with kayaking and fishing Miles of walking, biking, and hiking trails Three themed parks across 600+ acres Two luxury resort clubs Tom Lehman designed golf course Resort style pool and separate lap pool Don't miss your chance to enjoy luxury living in one of Ocalas premier communities!
Property Location and Similar Properties
All
Similar
Features
Appliances
- Convection Oven
- Gas Water Heater
Association Amenities
- Clubhouse
- Fence Restrictions
- Fitness Center
- Gated
- Golf Course
- Pickleball Court(s)
- Pool
- Security
- Shuffleboard Court
- Spa/Hot Tub
- Tennis Court(s)
- Trail(s)
- Vehicle Restrictions
Home Owners Association Fee
- 1583.64
Association Name
- Ocala Preserve Association Inc.
Carport Spaces
- 0.00
Close Date
- 0000-00-00
Cooling
- Central Air
Country
- US
Covered Spaces
- 0.00
Exterior Features
- Rain Gutters
- Sidewalk
- Sliding Doors
Fencing
- Other
Flooring
- Carpet
- Tile
Furnished
- Unfurnished
Garage Spaces
- 2.00
Heating
- Central
- Heat Pump
Insurance Expense
- 0.00
Interior Features
- Ceiling Fans(s)
- High Ceilings
- Open Floorplan
- Primary Bedroom Main Floor
- Solid Wood Cabinets
- Stone Counters
- Thermostat
- Walk-In Closet(s)
Legal Description
- SEC 33 TWP 14 RGE 21 PLAT BOOK 012 PAGE 113 OCALA PRESERVE PHASE 1 LOT 62
Levels
- One
Living Area
- 2341.00
Lot Features
- Cul-De-Sac
Area Major
- 34482 - Ocala
Net Operating Income
- 0.00
Occupant Type
- Vacant
Open Parking Spaces
- 0.00
Other Expense
- 0.00
Parcel Number
- 1369-0062-00
Pets Allowed
- Yes
Property Type
- Residential
Roof
- Shingle
Sewer
- Public Sewer
Tax Year
- 2024
Township
- 14S
Utilities
- BB/HS Internet Available
- Cable Connected
- Electricity Connected
- Natural Gas Connected
- Sewer Connected
- Sprinkler Recycled
- Underground Utilities
- Water Connected
Views
- 53
Virtual Tour Url
- https://www.propertypanorama.com/instaview/stellar/OM707259
Water Source
- Public
Year Built
- 2018
Zoning Code
- PUD
Disclaimer: All information provided is deemed to be reliable but not guaranteed.
Listing Data ©2025 Greater Fort Lauderdale REALTORS®
Listings provided courtesy of The Hernando County Association of Realtors MLS.
Listing Data ©2025 REALTOR® Association of Citrus County
Listing Data ©2025 Royal Palm Coast Realtor® Association
The information provided by this website is for the personal, non-commercial use of consumers and may not be used for any purpose other than to identify prospective properties consumers may be interested in purchasing.Display of MLS data is usually deemed reliable but is NOT guaranteed accurate.
Datafeed Last updated on November 6, 2025 @ 12:00 am
©2006-2025 brokerIDXsites.com - https://brokerIDXsites.com
Sign Up Now for Free!X
Call Direct: Brokerage Office: Mobile: 352.585.0041
Registration Benefits:
- New Listings & Price Reduction Updates sent directly to your email
- Create Your Own Property Search saved for your return visit.
- "Like" Listings and Create a Favorites List
* NOTICE: By creating your free profile, you authorize us to send you periodic emails about new listings that match your saved searches and related real estate information.If you provide your telephone number, you are giving us permission to call you in response to this request, even if this phone number is in the State and/or National Do Not Call Registry.
Already have an account? Login to your account.

