
- Lori Ann Bugliaro P.A., PA,REALTOR ®
- Tropic Shores Realty
- Helping My Clients Make the Right Move!
- Mobile: 352.585.0041
- Fax: 888.519.7102
- Mobile: 352.585.0041
- loribugliaro.realtor@gmail.com
Contact Lori Ann Bugliaro P.A.
Schedule A Showing
Request more information
- Home
- Property Search
- Search results
- 21679 106th Lane Road, DUNNELLON, FL 34431
Property Photos
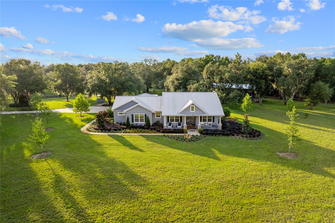

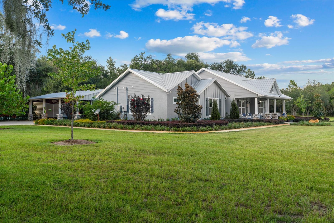
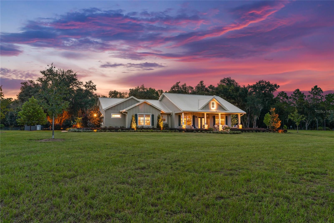
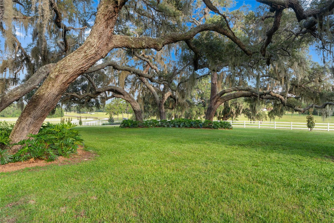
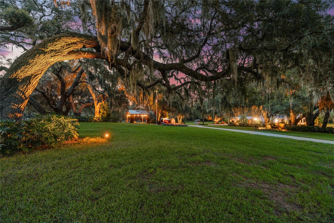
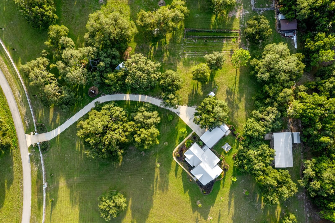
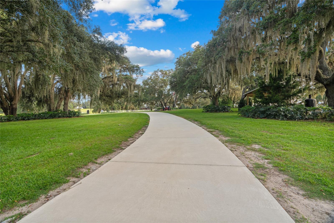
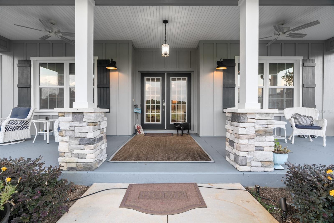
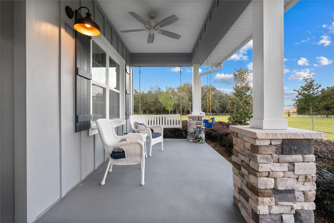
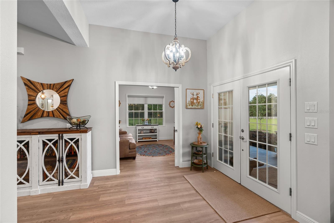
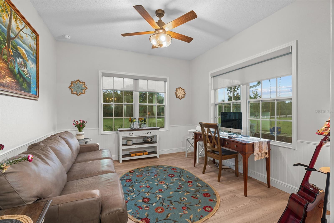
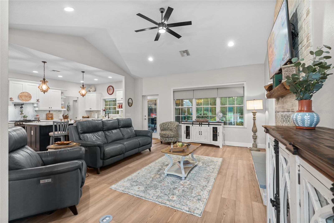
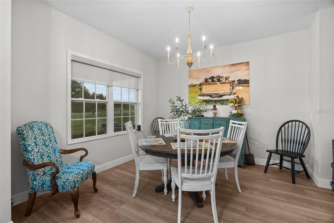
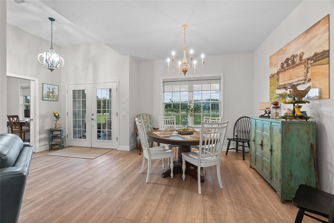
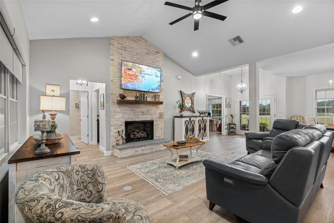
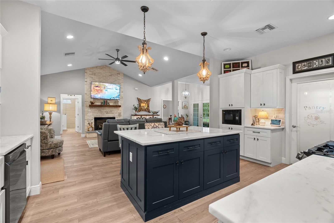
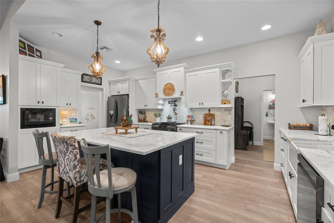
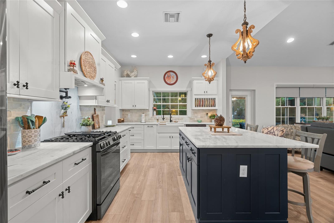
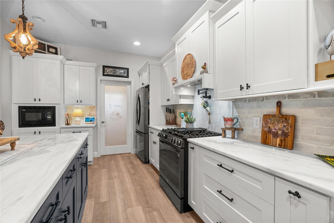
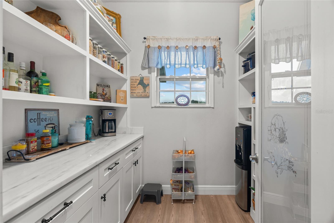
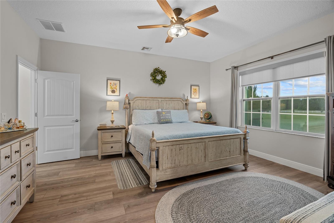
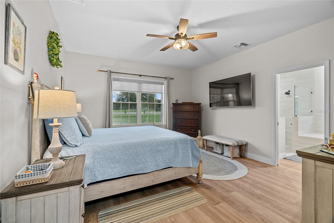
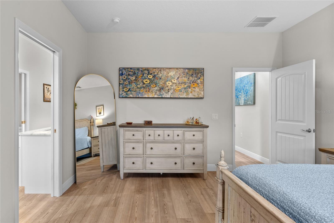
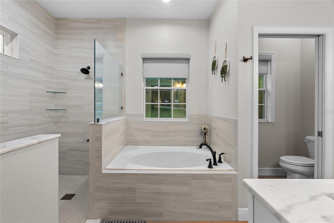
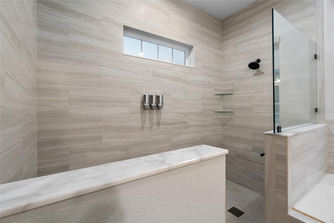
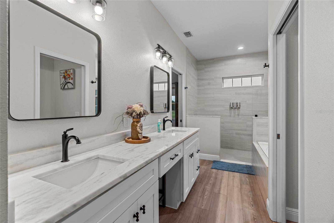
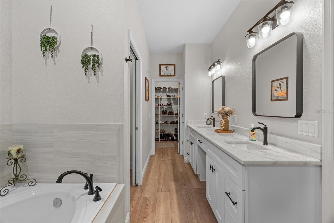
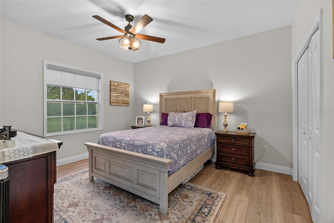
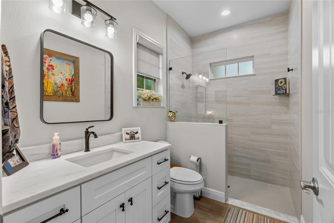
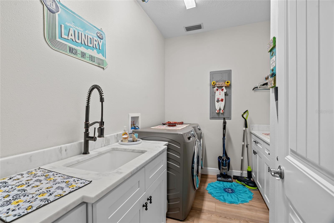
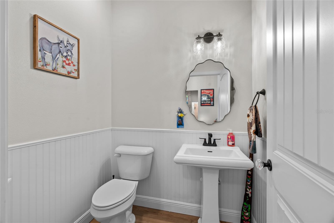
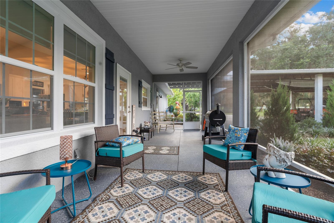
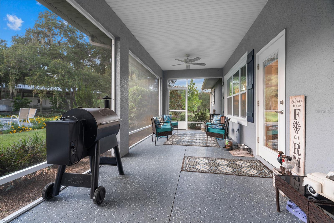
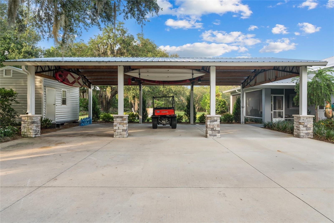
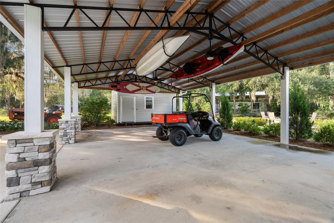
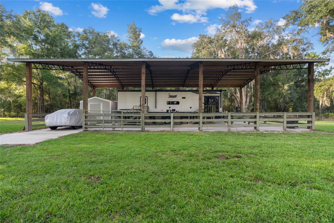
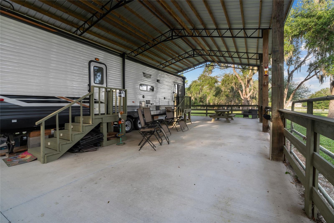
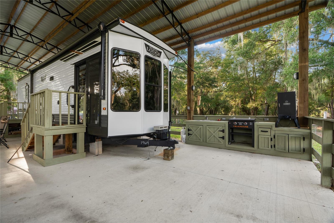
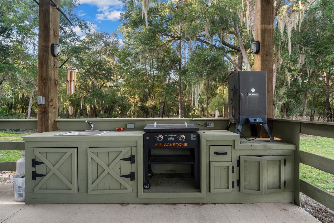
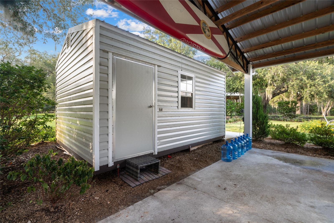
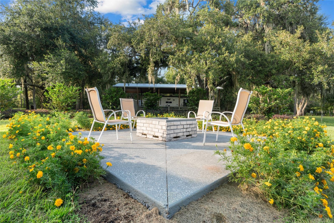
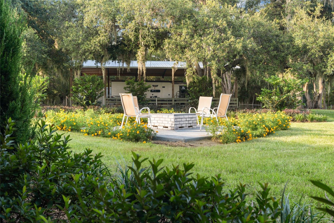
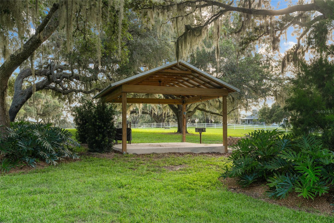
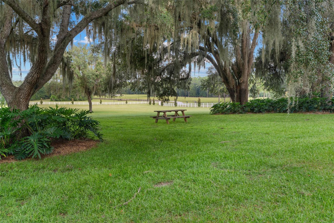
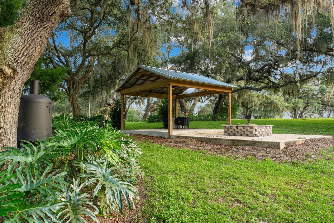
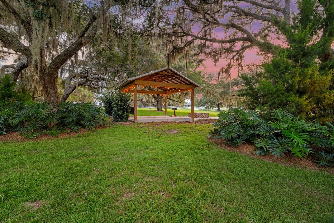
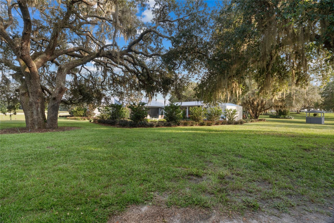
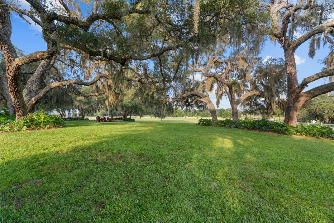
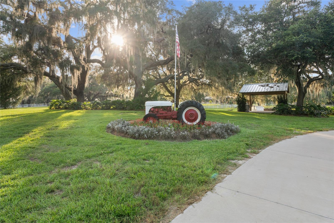
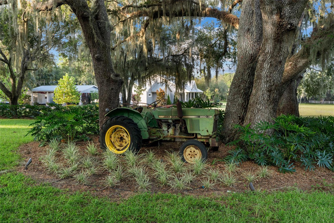
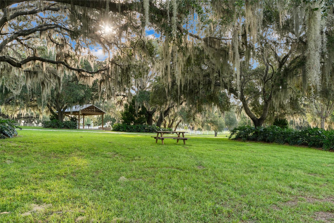
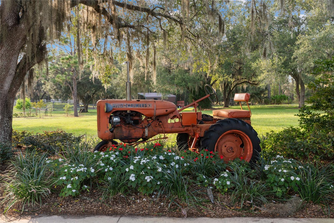
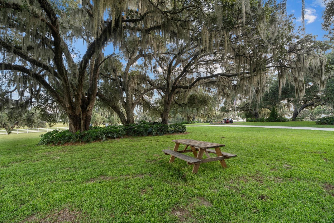
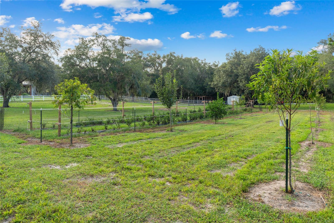
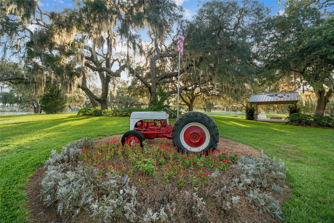
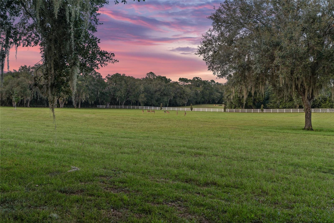
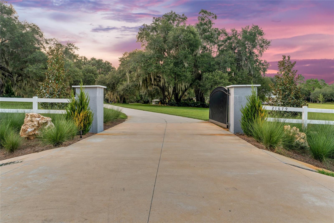
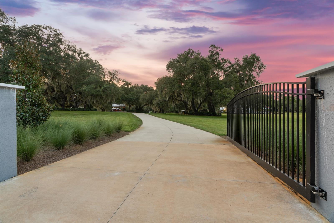
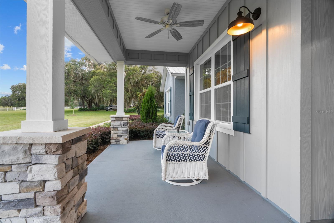
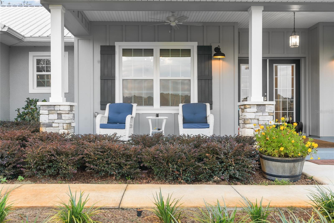
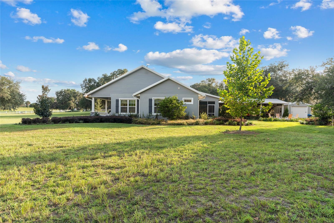
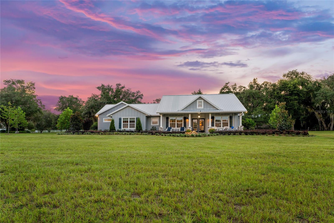
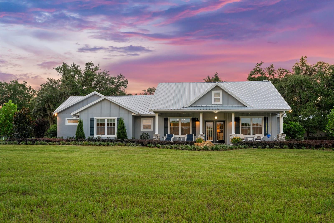
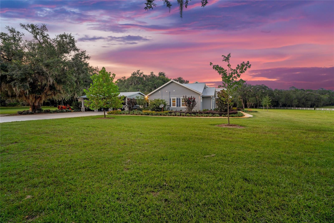
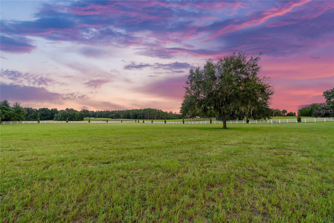
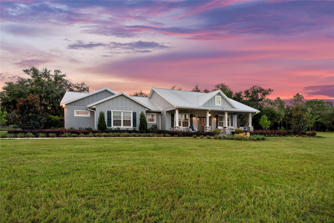
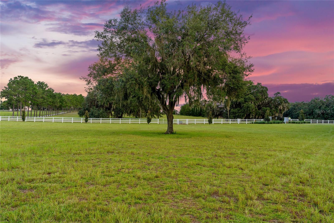
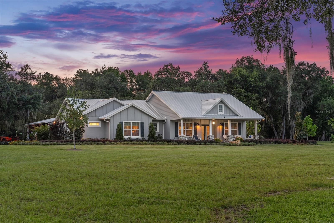
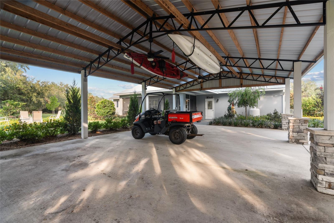
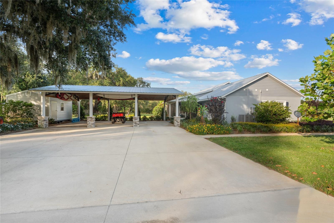
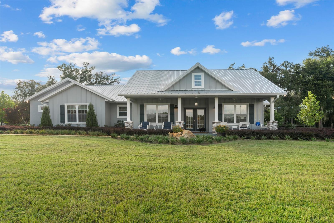
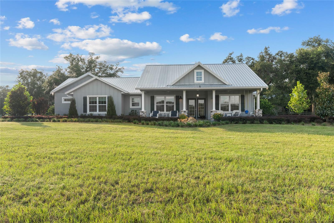
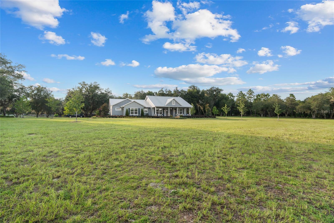
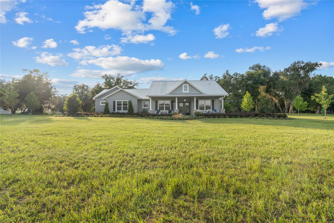
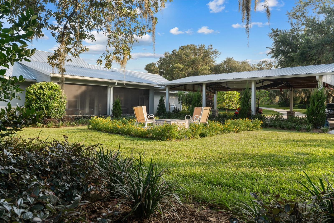
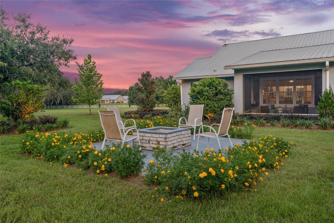
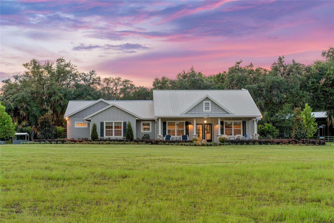
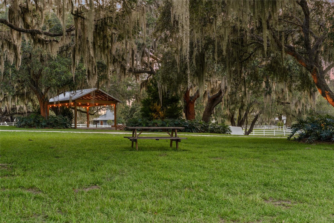
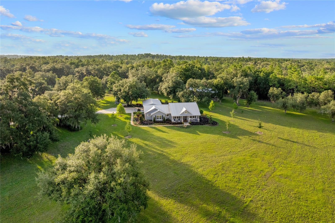
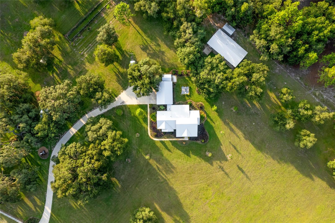
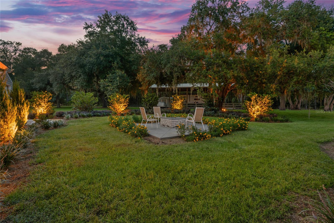
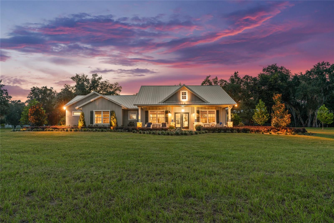
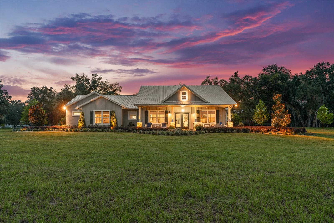
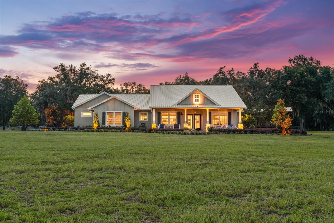
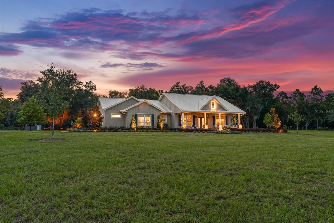
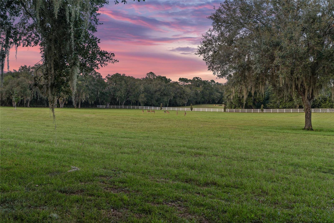





- MLS#: OM707484 ( Residential )
- Street Address: 21679 106th Lane Road
- Viewed: 466
- Price: $1,247,000
- Price sqft: $466
- Waterfront: No
- Year Built: 2023
- Bldg sqft: 2674
- Bedrooms: 3
- Total Baths: 3
- Full Baths: 2
- 1/2 Baths: 1
- Garage / Parking Spaces: 3
- Days On Market: 154
- Additional Information
- Geolocation: 29.0675 / -82.4799
- County: MARION
- City: DUNNELLON
- Zipcode: 34431
- Subdivision: Rolling Oaks Estate
- Elementary School: Dunnellon
- Middle School: Dunnellon
- High School: Dunnellon
- Provided by: ENGEL & VOLKERS OCALA
- Contact: Tamara Myers
- 352-820-4770

- DMCA Notice
-
DescriptionWind down the gated entrance lined with stately columns and arrive at a property where comfort, charm, and thoughtful details await in this gorgeous 3 bedroom 2 1/2 baths. Surrounded by the natural vinyl fencing, the grounds are beautifully maintained with lush landscaping and up lighting that creates a warm, welcoming glow. From the wide front porch, you can relax on a swing or rocking chair while taking in long range views of the pasture and watching the deer and turkey that often wander by at dusk. Inside, the kitchen is designed for both everyday living and entertaining. A spacious island offers the perfect gathering spot, while the walk in pantry keeps everything organized and within reach. The living area is anchored by a cozy gas fireplace, creating an inviting atmosphere year round. Enjoy the flex/bonus or use it as an additional bedroom if needed. Outdoors, the home is equally suited for entertaining and unwinding. A pavilion with a wood burning fire pit (plus electric and water access) sets the stage for cozy evenings, while the 15x15 gas fire pit invites gatherings under the stars. Multiple custom built sheds, a 20x30 Carolina carport, and pole barns with electric, fans, and rock columns blend style with function. And for the ultimate hosting experience, a 30x60 structure with electric, water, septic, an outdoor kitchen, and soaring 14' eaves is ready for your largest celebrations. As a bonus, the property also includes a 2023 36' park model home perfect as a guest house, in law suite, or private retreat.
Property Location and Similar Properties
All
Similar
Features
Appliances
- Dishwasher
- Dryer
- Microwave
- Range
- Refrigerator
- Washer
Home Owners Association Fee
- 350.00
Association Name
- Neil Harvey
Association Phone
- 949.8424601
Carport Spaces
- 3.00
Close Date
- 0000-00-00
Cooling
- Central Air
Country
- US
Covered Spaces
- 0.00
Exterior Features
- Courtyard
- French Doors
- Lighting
- Outdoor Grill
- Outdoor Kitchen
- Storage
Flooring
- Luxury Vinyl
- Wood
Furnished
- Unfurnished
Garage Spaces
- 0.00
Heating
- Central
- Electric
- Heat Pump
High School
- Dunnellon High School
Insurance Expense
- 0.00
Interior Features
- Ceiling Fans(s)
- High Ceilings
- Living Room/Dining Room Combo
- Open Floorplan
- Split Bedroom
- Thermostat
- Walk-In Closet(s)
- Window Treatments
Legal Description
- SEC 27 TWP 16 RGE 18 PLAT BOOK 004 PAGE 158 ROLLING OAKS ESTATES LOT 4
Levels
- One
Living Area
- 2108.00
Middle School
- Dunnellon Middle School
Area Major
- 34431 - Dunnellon
Net Operating Income
- 0.00
Occupant Type
- Owner
Open Parking Spaces
- 0.00
Other Expense
- 0.00
Parcel Number
- 33644-000-04
Pets Allowed
- Yes
Possession
- Close Of Escrow
Property Type
- Residential
Roof
- Metal
School Elementary
- Dunnellon Elementary School
Sewer
- Septic Tank
Tax Year
- 2024
Township
- 16S
Utilities
- Cable Connected
Views
- 466
Virtual Tour Url
- https://www.propertypanorama.com/instaview/stellar/OM707484
Water Source
- Well
Year Built
- 2023
Zoning Code
- A1
Disclaimer: All information provided is deemed to be reliable but not guaranteed.
Listing Data ©2026 Greater Fort Lauderdale REALTORS®
Listings provided courtesy of The Hernando County Association of Realtors MLS.
Listing Data ©2026 REALTOR® Association of Citrus County
Listing Data ©2026 Royal Palm Coast Realtor® Association
The information provided by this website is for the personal, non-commercial use of consumers and may not be used for any purpose other than to identify prospective properties consumers may be interested in purchasing.Display of MLS data is usually deemed reliable but is NOT guaranteed accurate.
Datafeed Last updated on January 16, 2026 @ 12:00 am
©2006-2026 brokerIDXsites.com - https://brokerIDXsites.com
Sign Up Now for Free!X
Call Direct: Brokerage Office: Mobile: 352.585.0041
Registration Benefits:
- New Listings & Price Reduction Updates sent directly to your email
- Create Your Own Property Search saved for your return visit.
- "Like" Listings and Create a Favorites List
* NOTICE: By creating your free profile, you authorize us to send you periodic emails about new listings that match your saved searches and related real estate information.If you provide your telephone number, you are giving us permission to call you in response to this request, even if this phone number is in the State and/or National Do Not Call Registry.
Already have an account? Login to your account.

