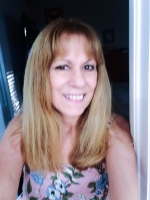
- Lori Ann Bugliaro P.A., REALTOR ®
- Tropic Shores Realty
- Helping My Clients Make the Right Move!
- Mobile: 352.585.0041
- Fax: 888.519.7102
- 352.585.0041
- loribugliaro.realtor@gmail.com
Contact Lori Ann Bugliaro P.A.
Schedule A Showing
Request more information
- Home
- Property Search
- Search results
- 8931 49th Circle, OCALA, FL 34476
Property Photos
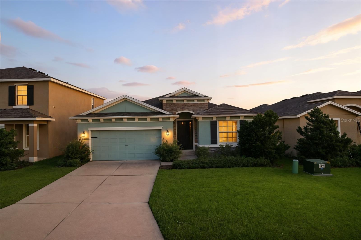

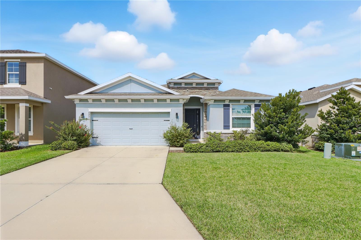
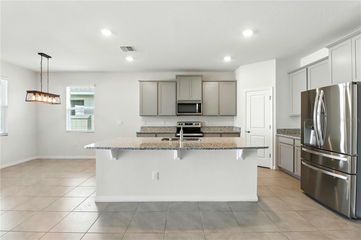
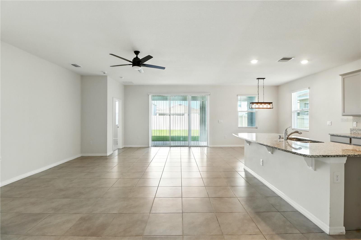
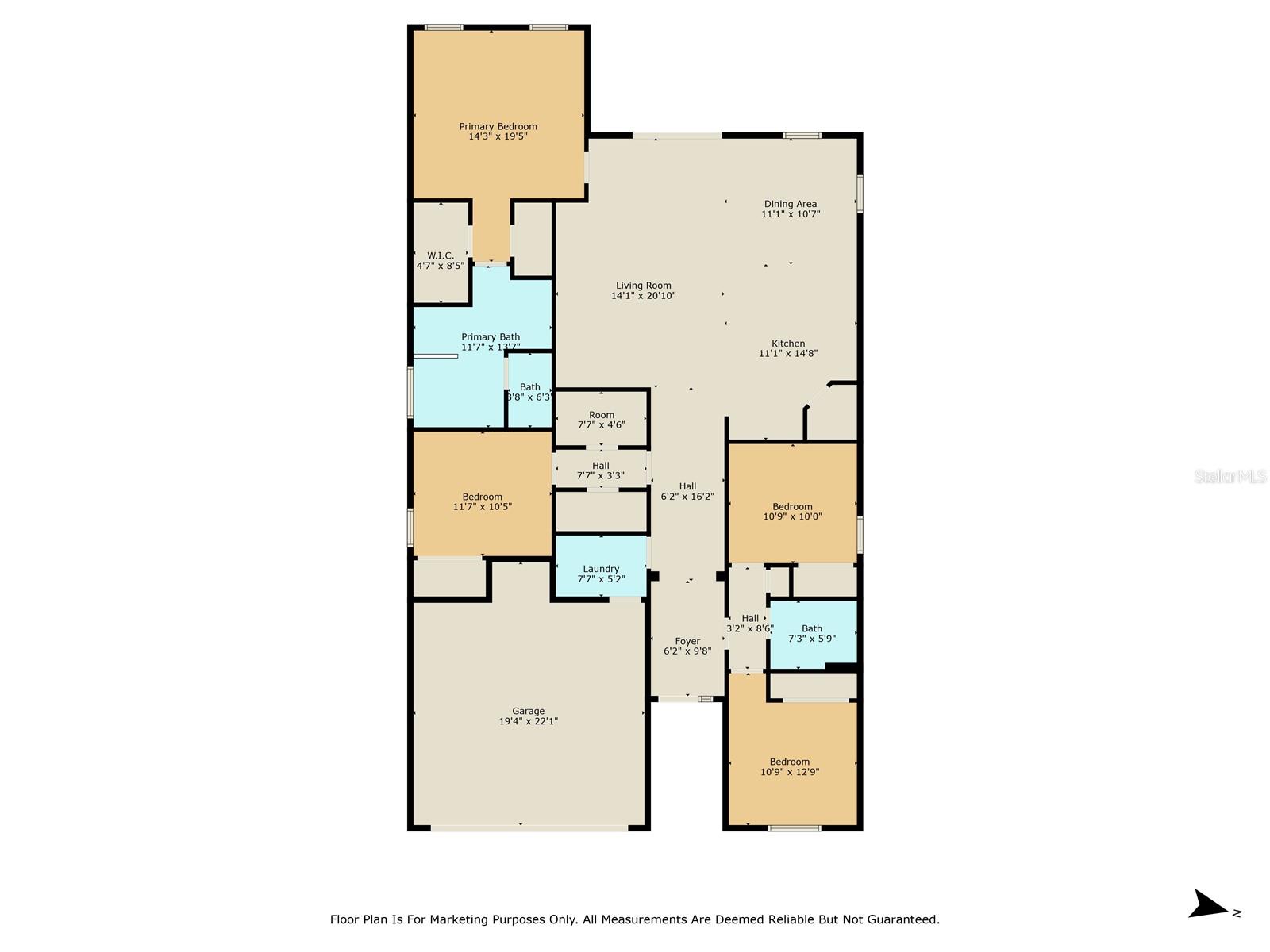
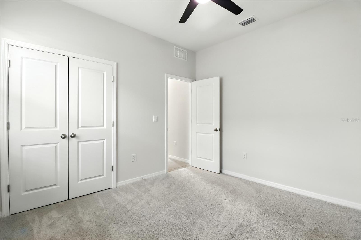
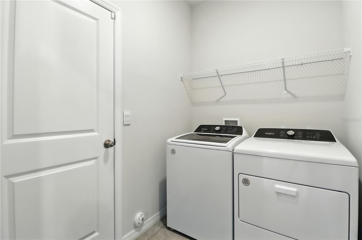
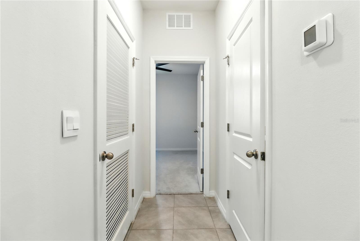
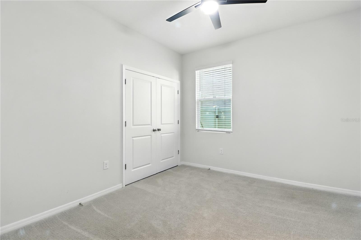
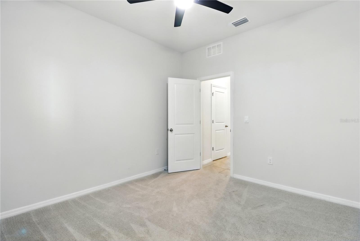
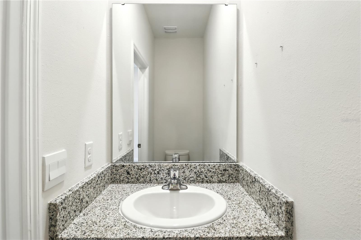
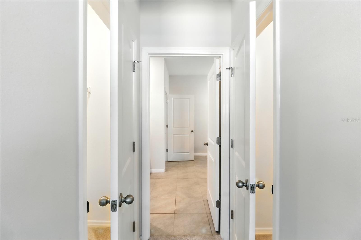
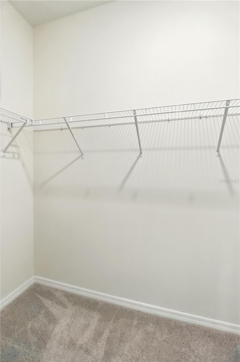
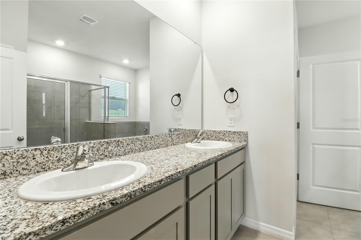
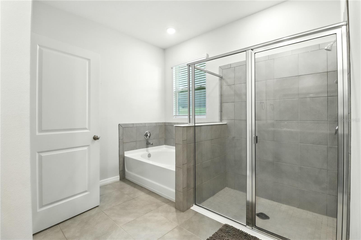
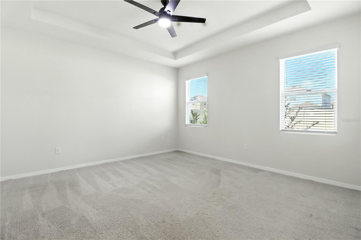
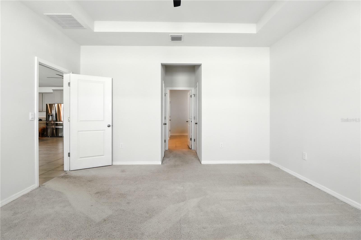
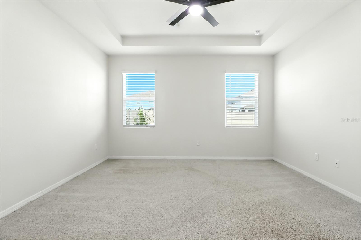
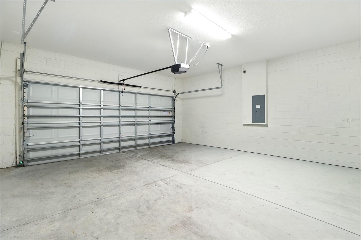
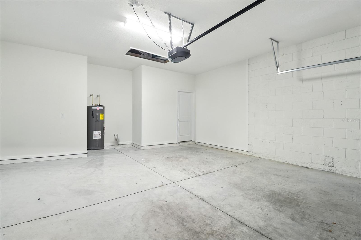
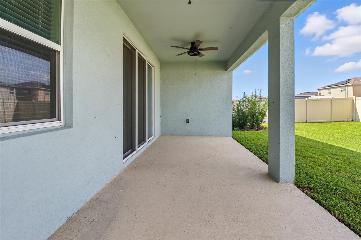
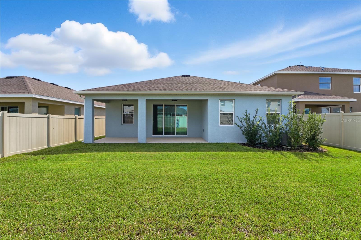
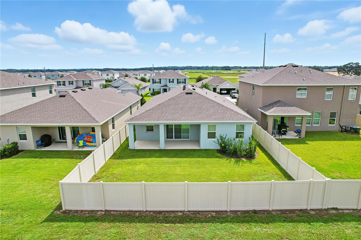
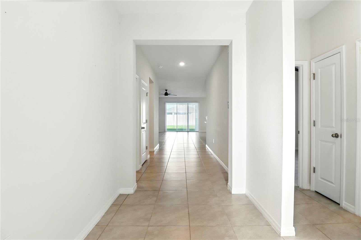
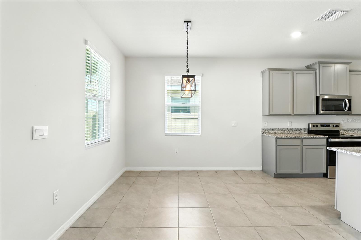
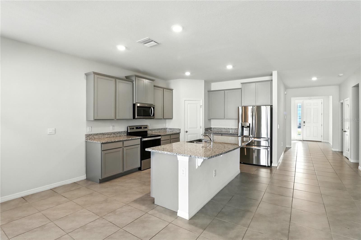
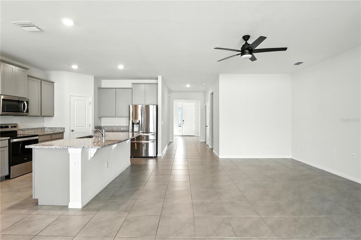
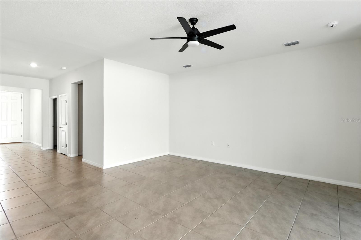
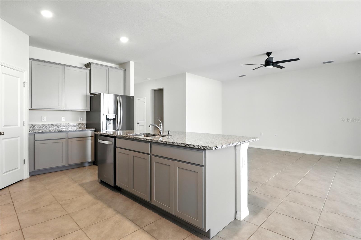
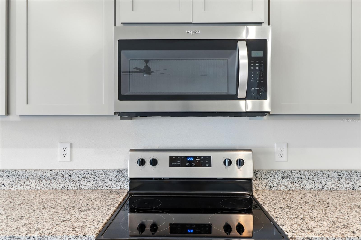
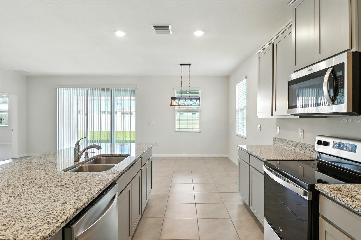
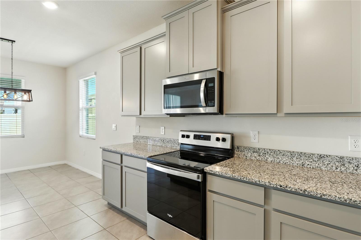
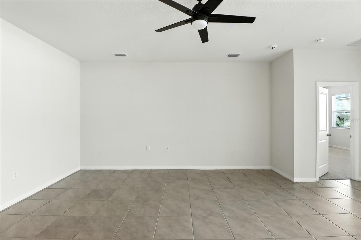
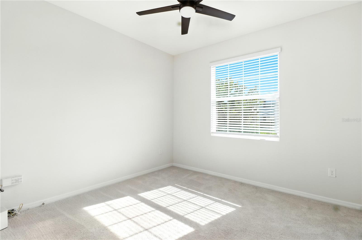
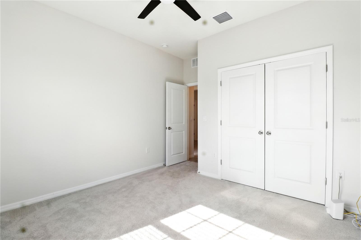
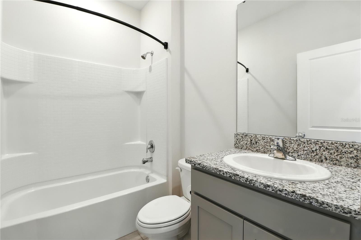
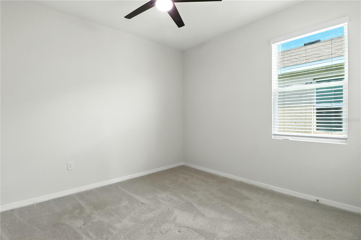
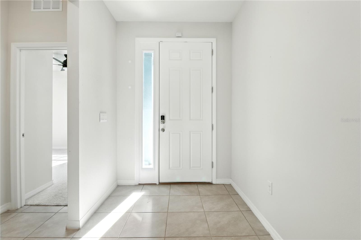
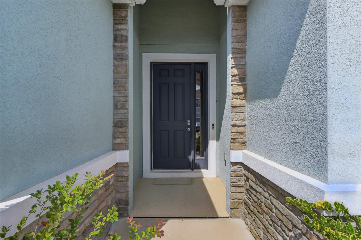
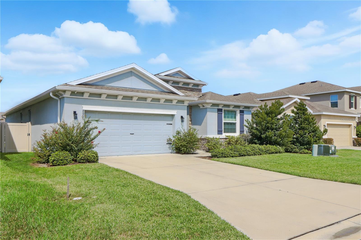
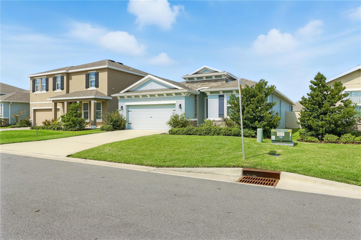
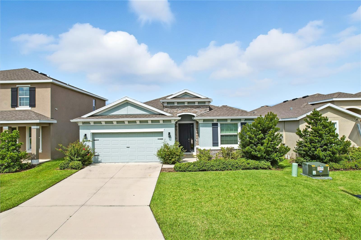
- MLS#: OM708673 ( Residential )
- Street Address: 8931 49th Circle
- Viewed: 125
- Price: $349,900
- Price sqft: $126
- Waterfront: No
- Year Built: 2022
- Bldg sqft: 2776
- Bedrooms: 4
- Total Baths: 3
- Full Baths: 2
- 1/2 Baths: 1
- Garage / Parking Spaces: 2
- Days On Market: 64
- Additional Information
- Geolocation: 29.0932 / -82.2028
- County: MARION
- City: OCALA
- Zipcode: 34476
- Subdivision: Greystone Hills Ph Two
- Elementary School: Hammett Bowen Jr. Elementary
- Middle School: Liberty Middle School
- High School: West Port High School
- Provided by: NEXT GENERATION REALTY OF MARION COUNTY LLC
- Contact: Bonnie Jo Vorwerk
- 352-342-9730

- DMCA Notice
-
DescriptionDiscover effortless living in this beautifully upgraded 4 bedroom, 2.5 bath home, built in 2022 and tucked away in a quiet, gated community in the Liberty Triangle area of West Ocalajust minutes from shopping, dining, and recreation along SR 200. Designed with comfort and convenience in mind, the open concept floor plan offers the perfect balance of space and style. Enjoy casual mornings in your bright, modern kitchen with granite countertops, and relax in the spacious living area that flows seamlessly to a covered patioideal for entertaining or winding down after a long day. The large, fenced backyard offers room to play, garden, or host weekend barbecues. The primary suite is your personal sanctuary, featuring a tray ceiling, dual walk in closets, a walk in shower, and a luxurious garden tubperfect for unwinding in peace. This home is move in ready with thoughtful upgrades throughout, including indoor and outdoor ceiling fans, a full privacy fence, a gutter system, and included appliances (washer, dryer, and refrigerator). Nestled in a family friendly gated community with access to a sparkling pool and beautifully maintained common areas, this home offers the lifestyle you've been looking forwhere comfort meets connection and every day feels just a little more relaxed.
Property Location and Similar Properties
All
Similar
Features
Appliances
- Built-In Oven
- Cooktop
- Dishwasher
- Disposal
- Dryer
- Electric Water Heater
- Exhaust Fan
- Gas Water Heater
- Microwave
- Refrigerator
- Trash Compactor
Home Owners Association Fee
- 100.00
Association Name
- Vine Management
Association Phone
- 352-812-8086
Builder Model
- Lantana
Builder Name
- D.R. Horton
Carport Spaces
- 0.00
Close Date
- 0000-00-00
Cooling
- Central Air
Country
- US
Covered Spaces
- 0.00
Exterior Features
- Rain Gutters
- Sliding Doors
Flooring
- Carpet
- Ceramic Tile
Furnished
- Unfurnished
Garage Spaces
- 2.00
Heating
- Central
- Electric
- Heat Pump
High School
- West Port High School
Insurance Expense
- 0.00
Interior Features
- High Ceilings
- Kitchen/Family Room Combo
- Open Floorplan
- Stone Counters
- Thermostat
- Walk-In Closet(s)
Legal Description
- SEC 16 TWP 16 RGE 21 PLAT BOOK 014 PAGE 111 GREYSTONE HILLS PHASE TWO BLK I LOT 5
Levels
- One
Living Area
- 2053.00
Middle School
- Liberty Middle School
Area Major
- 34476 - Ocala
Net Operating Income
- 0.00
Occupant Type
- Vacant
Open Parking Spaces
- 0.00
Other Expense
- 0.00
Parcel Number
- 35627-009-05
Pets Allowed
- Yes
Property Type
- Residential
Roof
- Shingle
School Elementary
- Hammett Bowen Jr. Elementary
Sewer
- Public Sewer
Tax Year
- 2024
Township
- 16S
Utilities
- Cable Available
- Cable Connected
- Electricity Connected
- Public
- Sewer Connected
- Underground Utilities
- Water Connected
Views
- 125
Virtual Tour Url
- https://www.propertypanorama.com/instaview/stellar/OM708673
Water Source
- Public
Year Built
- 2022
Zoning Code
- PUD
Disclaimer: All information provided is deemed to be reliable but not guaranteed.
Listing Data ©2025 Greater Fort Lauderdale REALTORS®
Listings provided courtesy of The Hernando County Association of Realtors MLS.
Listing Data ©2025 REALTOR® Association of Citrus County
Listing Data ©2025 Royal Palm Coast Realtor® Association
The information provided by this website is for the personal, non-commercial use of consumers and may not be used for any purpose other than to identify prospective properties consumers may be interested in purchasing.Display of MLS data is usually deemed reliable but is NOT guaranteed accurate.
Datafeed Last updated on November 6, 2025 @ 12:00 am
©2006-2025 brokerIDXsites.com - https://brokerIDXsites.com
Sign Up Now for Free!X
Call Direct: Brokerage Office: Mobile: 352.585.0041
Registration Benefits:
- New Listings & Price Reduction Updates sent directly to your email
- Create Your Own Property Search saved for your return visit.
- "Like" Listings and Create a Favorites List
* NOTICE: By creating your free profile, you authorize us to send you periodic emails about new listings that match your saved searches and related real estate information.If you provide your telephone number, you are giving us permission to call you in response to this request, even if this phone number is in the State and/or National Do Not Call Registry.
Already have an account? Login to your account.

