
- Lori Ann Bugliaro P.A., REALTOR ®
- Tropic Shores Realty
- Helping My Clients Make the Right Move!
- Mobile: 352.585.0041
- Fax: 888.519.7102
- 352.585.0041
- loribugliaro.realtor@gmail.com
Contact Lori Ann Bugliaro P.A.
Schedule A Showing
Request more information
- Home
- Property Search
- Search results
- 9021 42nd Court, OCALA, FL 34480
Property Photos
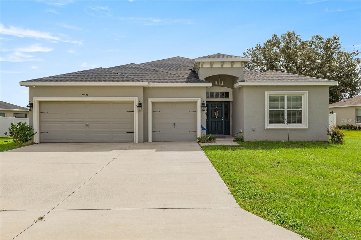

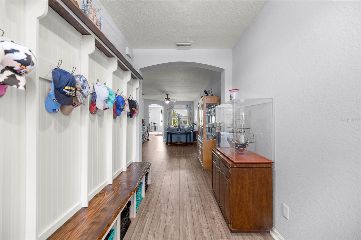
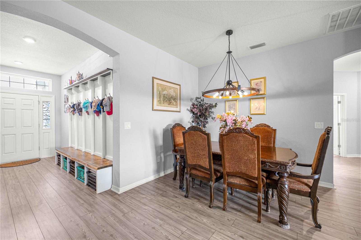
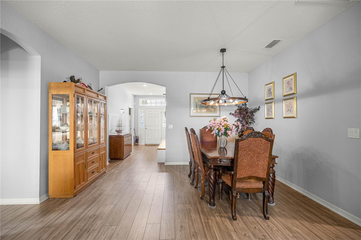
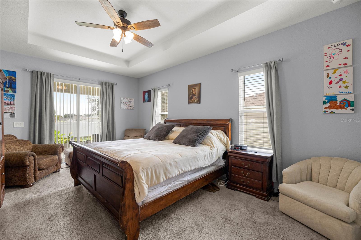
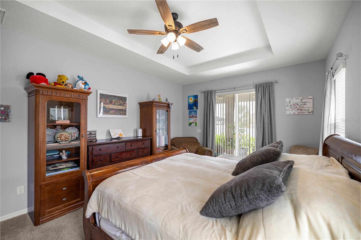
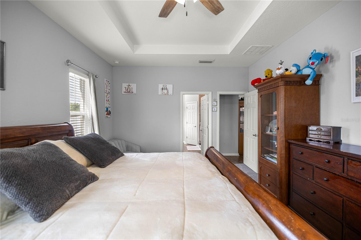
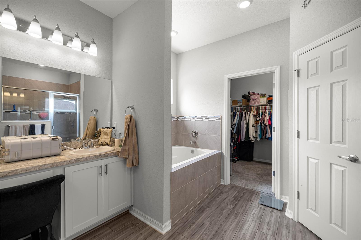
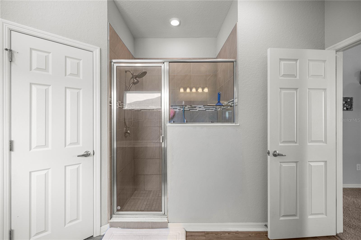
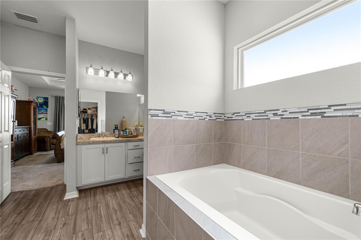
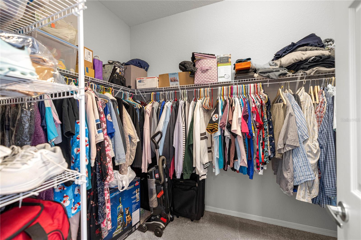
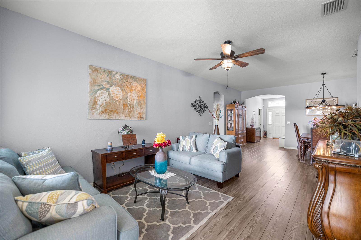
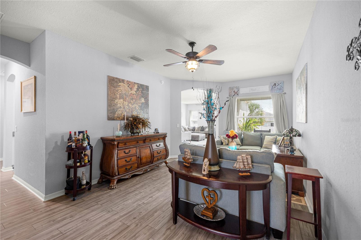
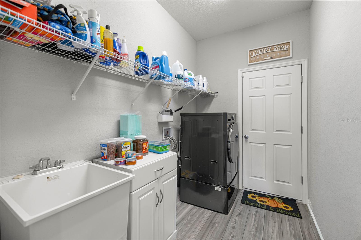
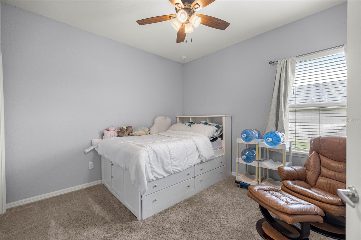
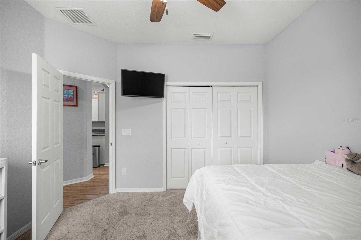
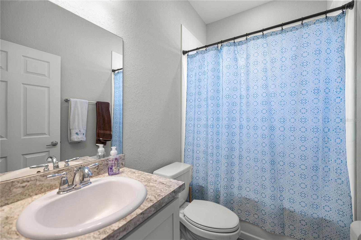
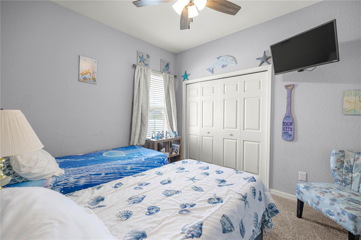
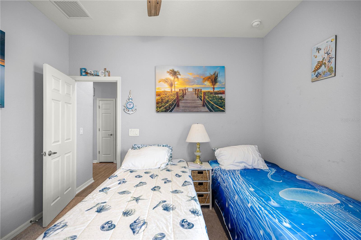
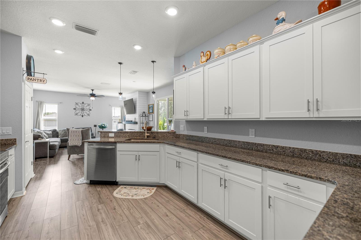
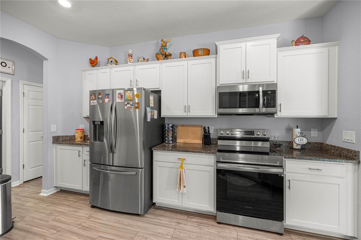
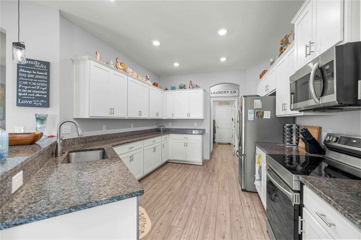
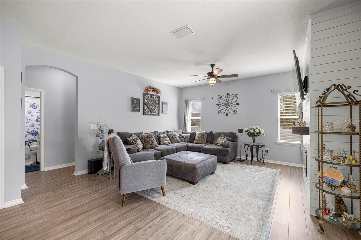
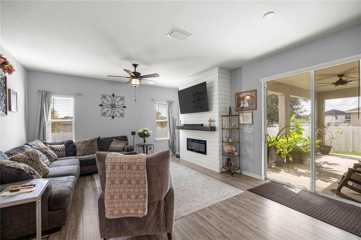
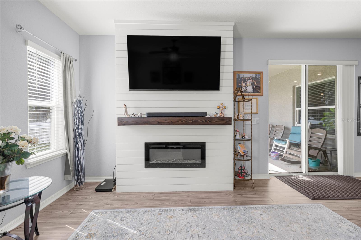
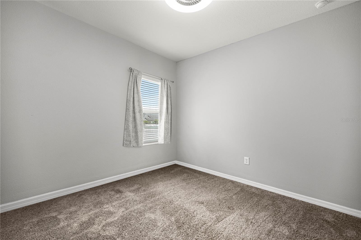
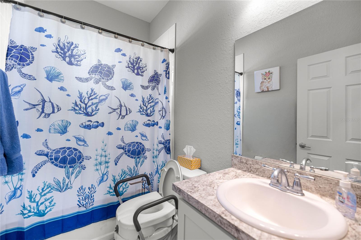
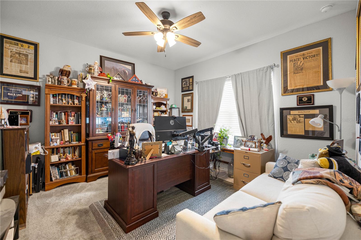
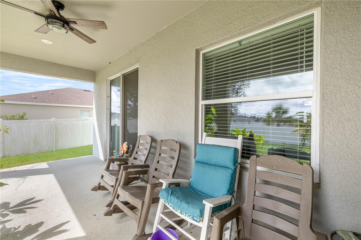
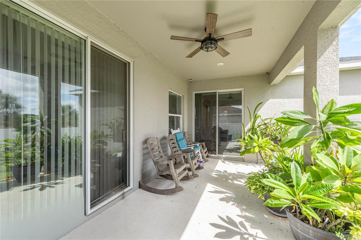
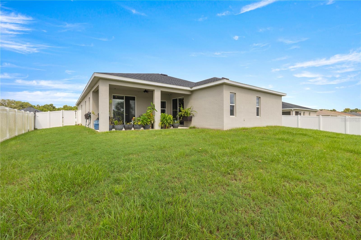
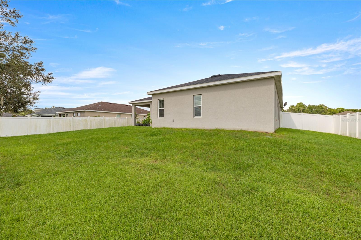
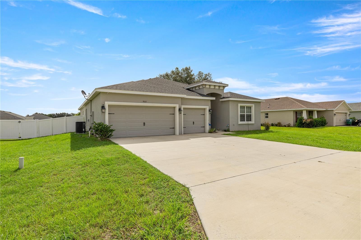
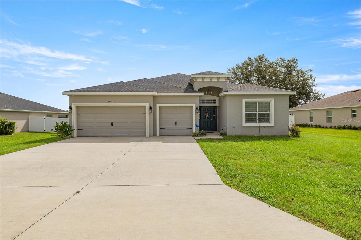
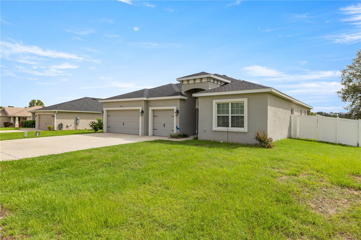
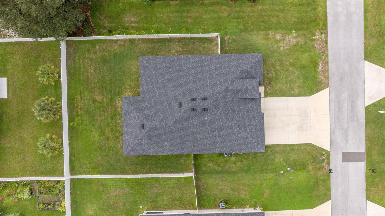
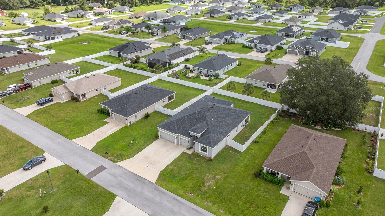
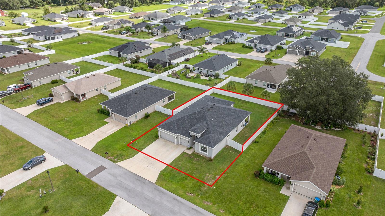
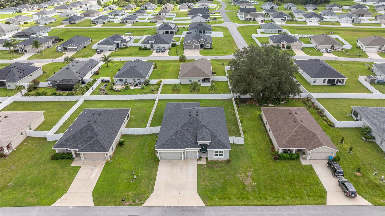
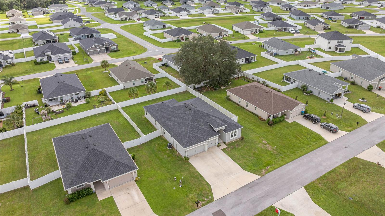
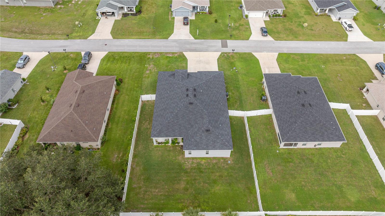
- MLS#: OM709303 ( Residential )
- Street Address: 9021 42nd Court
- Viewed: 92
- Price: $370,000
- Price sqft: $109
- Waterfront: No
- Year Built: 2022
- Bldg sqft: 3399
- Bedrooms: 4
- Total Baths: 3
- Full Baths: 3
- Days On Market: 55
- Additional Information
- Geolocation: 29.0913 / -82.0768
- County: MARION
- City: OCALA
- Zipcode: 34480
- Subdivision: Summercrest
- Elementary School: Belleview
- Middle School: Belleview
- High School: Belleview

- DMCA Notice
-
DescriptionWelcome to this stunning 2022 Williamson II model home, move in ready and nestled in the sought after all age community of Summercrest. Just three years young, this residence offers a thoughtfully designed triple split floor plan with 4 bedrooms plus an office/den, 3 bathrooms, multiple living spacesincluding both a living room and great roomas well as a spacious 3 car garage. Three mounted TVs convey with the home, and a security system with monitor provides peace of mind. Step inside to soaring ceilings with tray accents in the primary suite, creating an open and elegant feel throughout. The expansive primary suite provides ample room for your bedroom furnishings, a private sliding glass door to the lanai, and a luxurious en suite bath featuring dual sinks, abundant counter space, a soaking tub, separate shower, and a large walk in closet. The gourmet kitchen is beautifully appointed with white shaker staggered cabinets topped with crown molding, gleaming granite counters, a full stainless steel appliance package, a closet pantry, and a generous breakfast bar perfect for casual dining. A new all in one washer/dryer combo maximizes efficiency while also freeing up extra space in the laundry room. Relax on the covered lanai and enjoy the fully fenced backyardideal for entertaining, gardening, or giving your furry friends room to roam. Summercrest is a gated, highly desirable community conveniently located near shopping, medical facilities, fitness centers, and more. This exceptional home truly combines comfort, style, and convenience in one perfect package.
Property Location and Similar Properties
All
Similar
Features
Appliances
- Dishwasher
- Dryer
- Electric Water Heater
- Microwave
- Range
- Refrigerator
- Washer
Home Owners Association Fee
- 345.00
Association Name
- SummerCrest Homeowners Association
Association Phone
- 863-940-2863
Builder Model
- WILLIAMSON II-L-3 CAR
Carport Spaces
- 0.00
Close Date
- 0000-00-00
Cooling
- Central Air
Country
- US
Covered Spaces
- 0.00
Exterior Features
- Private Mailbox
- Sliding Doors
Fencing
- Vinyl
Flooring
- Carpet
- Vinyl
Furnished
- Unfurnished
Garage Spaces
- 3.00
Heating
- Central
High School
- Belleview High School
Insurance Expense
- 0.00
Interior Features
- Ceiling Fans(s)
- High Ceilings
- Open Floorplan
- Primary Bedroom Main Floor
- Smart Home
- Split Bedroom
- Stone Counters
- Tray Ceiling(s)
- Walk-In Closet(s)
Legal Description
- SEC 23 TWP 16 RGE 22 PLAT BOOK 010 PAGE 119 SUMMERCREST BLK Y LOT 18
Levels
- One
Living Area
- 2491.00
Lot Features
- In County
- Paved
Middle School
- Belleview Middle School
Area Major
- 34480 - Ocala
Net Operating Income
- 0.00
Occupant Type
- Owner
Open Parking Spaces
- 0.00
Other Expense
- 0.00
Parcel Number
- 3664-025-018
Pets Allowed
- Cats OK
- Dogs OK
- Yes
Property Type
- Residential
Roof
- Shingle
School Elementary
- Belleview Elementary School
Sewer
- Public Sewer
Tax Year
- 2024
Township
- 16S
Utilities
- Public
Views
- 92
Virtual Tour Url
- https://youtu.be/duXgKyrxiGQ
Water Source
- Public
Year Built
- 2022
Zoning Code
- PUD
Disclaimer: All information provided is deemed to be reliable but not guaranteed.
Listing Data ©2025 Greater Fort Lauderdale REALTORS®
Listings provided courtesy of The Hernando County Association of Realtors MLS.
Listing Data ©2025 REALTOR® Association of Citrus County
Listing Data ©2025 Royal Palm Coast Realtor® Association
The information provided by this website is for the personal, non-commercial use of consumers and may not be used for any purpose other than to identify prospective properties consumers may be interested in purchasing.Display of MLS data is usually deemed reliable but is NOT guaranteed accurate.
Datafeed Last updated on November 5, 2025 @ 12:00 am
©2006-2025 brokerIDXsites.com - https://brokerIDXsites.com
Sign Up Now for Free!X
Call Direct: Brokerage Office: Mobile: 352.585.0041
Registration Benefits:
- New Listings & Price Reduction Updates sent directly to your email
- Create Your Own Property Search saved for your return visit.
- "Like" Listings and Create a Favorites List
* NOTICE: By creating your free profile, you authorize us to send you periodic emails about new listings that match your saved searches and related real estate information.If you provide your telephone number, you are giving us permission to call you in response to this request, even if this phone number is in the State and/or National Do Not Call Registry.
Already have an account? Login to your account.

