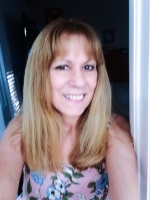
- Lori Ann Bugliaro P.A., PA,REALTOR ®
- Tropic Shores Realty
- Helping My Clients Make the Right Move!
- Mobile: 352.585.0041
- Fax: 888.519.7102
- Mobile: 352.585.0041
- loribugliaro.realtor@gmail.com
Contact Lori Ann Bugliaro P.A.
Schedule A Showing
Request more information
- Home
- Property Search
- Search results
- 15919 108th Loop, OCKLAWAHA, FL 32179
Active
Property Photos
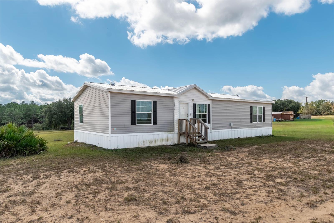

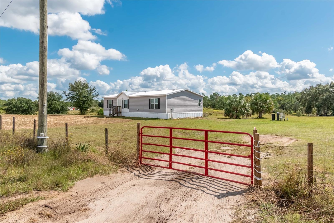
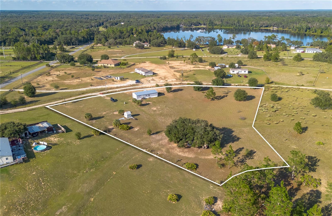
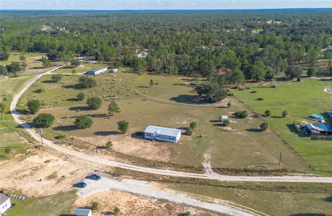
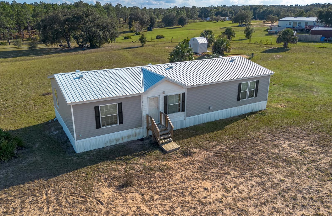
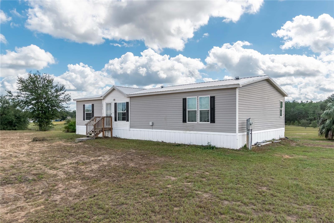
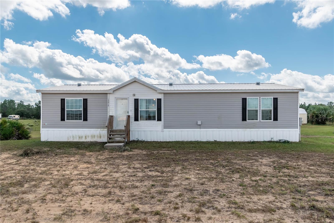
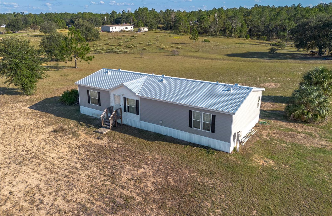
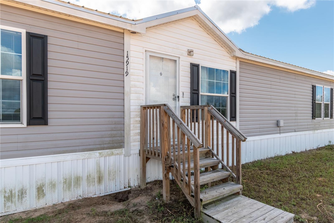
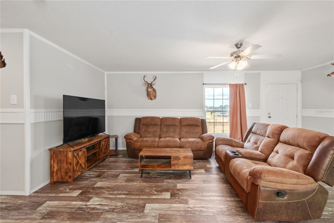
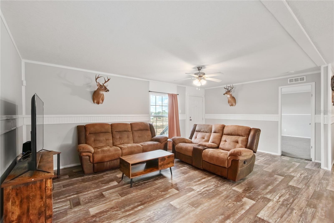
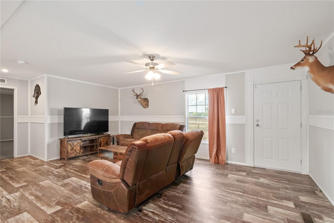
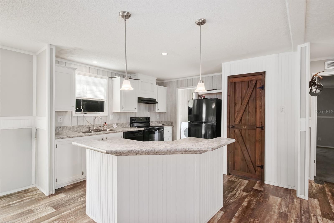
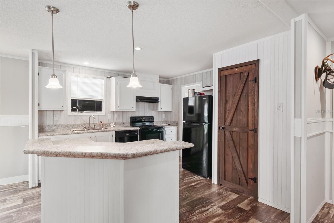
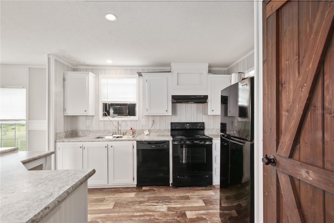
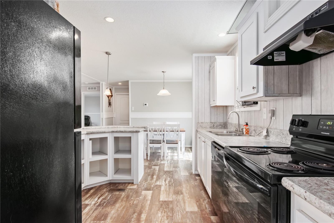
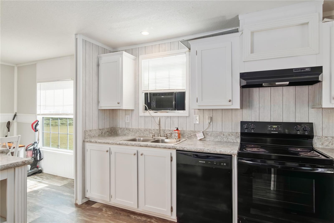
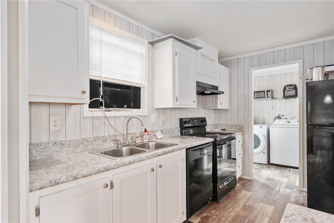
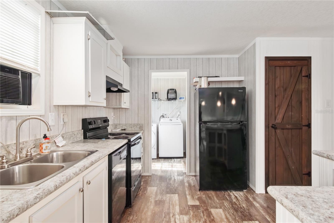
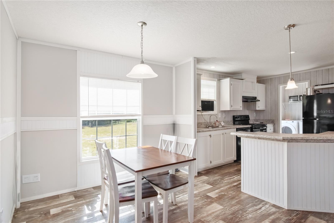
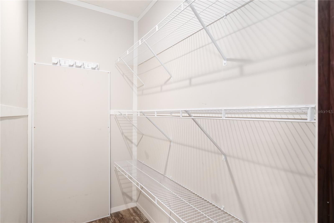
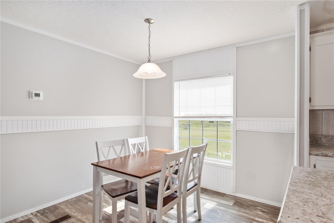
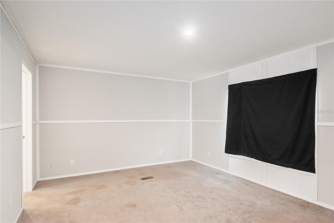
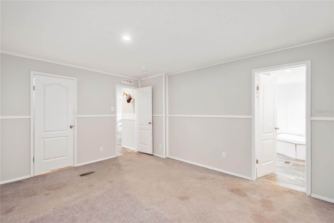
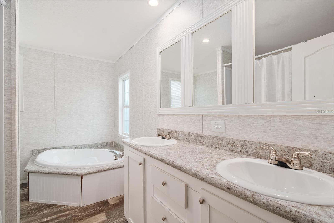
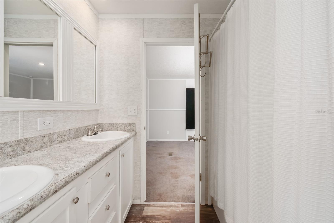
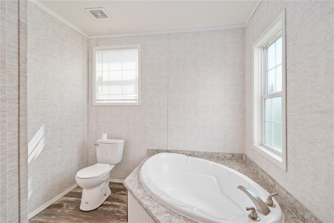
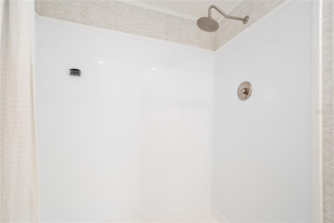
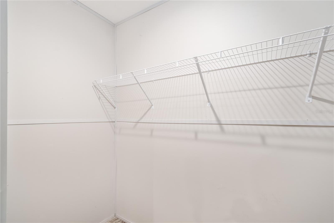
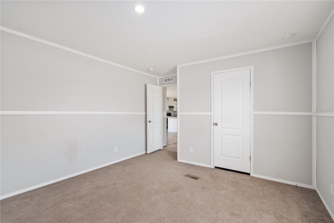
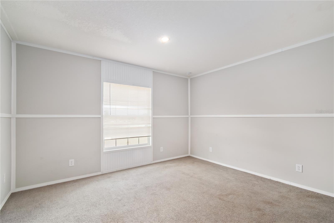
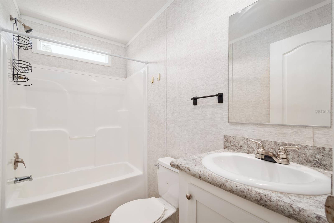
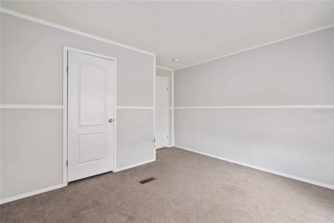
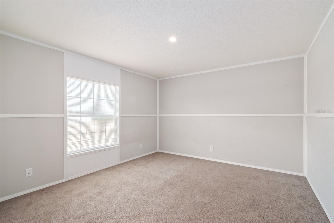
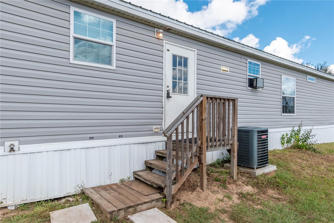
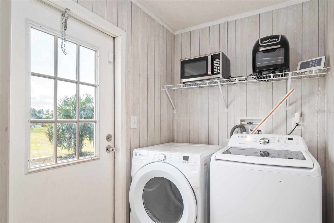
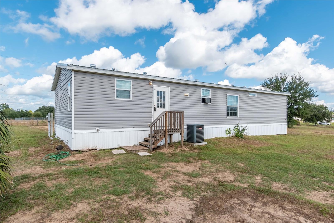
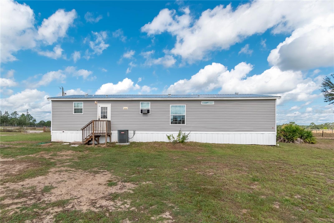
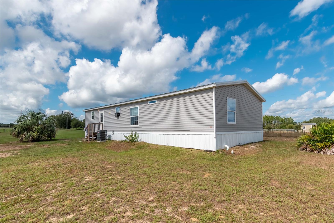
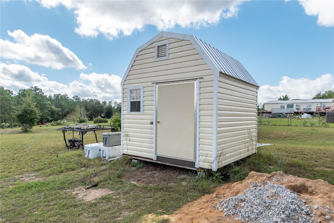
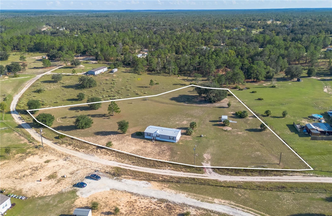
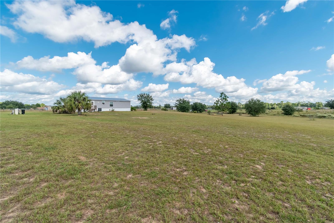
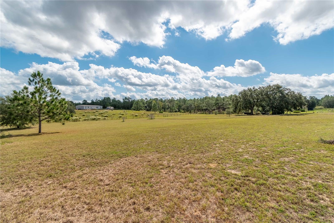
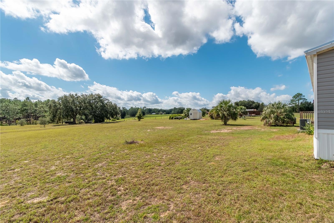
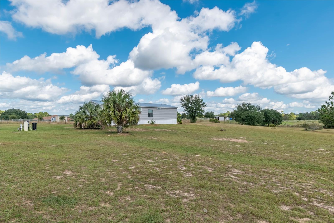
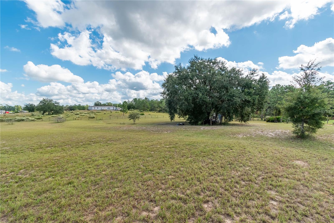
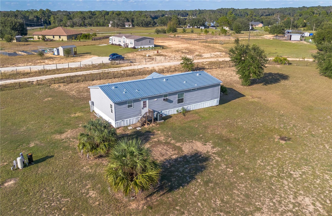
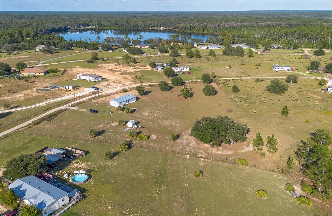
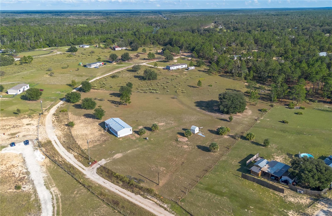
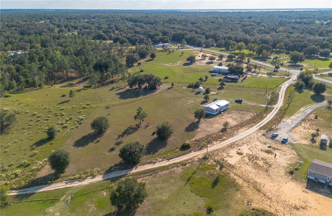
- MLS#: OM710045 ( Residential )
- Street Address: 15919 108th Loop
- Viewed: 220
- Price: $295,000
- Price sqft: $203
- Waterfront: No
- Year Built: 2022
- Bldg sqft: 1456
- Bedrooms: 3
- Total Baths: 2
- Full Baths: 2
- Days On Market: 126
- Additional Information
- Geolocation: 29.0649 / -81.8878
- County: MARION
- City: OCKLAWAHA
- Zipcode: 32179
- Subdivision: Twin Lakes Ranchettes
- Elementary School: Emerald Shores
- Middle School: Lake Weir
- High School: Lake Weir
- Provided by: SHOWCASE PROPERTIES OF CENTRAL
- Contact: Dawn Mahler
- 352-351-4718

- DMCA Notice
-
DescriptionNestled on 3.42 fully fenced acres in the serene, open landscape of Twin Lakes Ranchettes, this spacious property delivers the ideal combination of modern living and rural charm! Zoned A 3 and outfitted for flexibility, the property is perfect for those looking to bring animals, start a hobby farm, or simply enjoy wide open space with no HOA restrictions! Fenced and gated, there is ample clear space for those looking to establish a small barn and pens/paddocks. Built in 2022, the spacious 3 bedroom, 2 bathroom home offers 1,456 sq ft of space with thoughtful upgrades and an open split bedroom floor plan. Durable vinyl flooring, tastefully selected finishes, and a new metal roof ensure year round comfort and long term value. Step into a bright and inviting living room with crown molding, ceiling fan, and open sightlines that make entertaining effortless. The adjacent kitchen is a true standout, featuring a center island, walk in pantry, and floor to ceiling cabinetry for generous storage. The primary bedroom is generously sized and offers a private retreat with a walk in closet, en suite bath with dual vanities, garden tub, and shower. Two additional bedrooms sit on the opposite side of the home, each with roomy closets and access to a second full bathroom. Outdoors, the large yards offer plenty of space to enjoy the year round sunshine, while a 10x10 shed provides added storage. The wide open landscape offers endless possibilities, whether for livestock, gardening, or simply soaking in the peaceful atmosphere. There's plenty of room to add a patio, barn, or additional structures as desired. This property offers a quiet country feel while remaining just minutes from the recreational waters of Lake Weir and the Ocklawaha River, as well as being highly convenient to the vibrant shopping, dining, and medical services in The Villages or Ocala.
Property Location and Similar Properties
All
Similar
Features
Appliances
- Cooktop
- Dishwasher
- Dryer
- Refrigerator
- Washer
- Water Softener
Home Owners Association Fee
- 0.00
Carport Spaces
- 0.00
Close Date
- 0000-00-00
Cooling
- Central Air
Country
- US
Covered Spaces
- 0.00
Exterior Features
- Storage
Fencing
- Fenced
Flooring
- Vinyl
Furnished
- Unfurnished
Garage Spaces
- 0.00
Heating
- Central
- Electric
High School
- Lake Weir High School
Insurance Expense
- 0.00
Interior Features
- Ceiling Fans(s)
- Crown Molding
- Open Floorplan
- Split Bedroom
- Thermostat
- Walk-In Closet(s)
Legal Description
- SEC 26 TWP 16 RGE 24 PLAT BOOK J PAGE 385 SILVER SPRINGS SHORES UNIT 41 A PORTION OF THE RECORDED PLAT AKA TWIN LAKES RANCHETTES UNR BLK H LOT 2 BEING MORE PARTICULARLY DESC: BEGIN AT THE INTERSECTION OF THE N ROW LINE OF GUAVA CIRCLE LOOP WITH THE E ROW LINE OF MOSS BLUFF RD PER PLAT OF SILVER SPRINGS SHORES UNIT 41 (J-388) TH N 06-56-29 E 600.94 FT TO A PT BEING THE PC OF A CURVE CONCAVE SELY HAVING A RADIUS OF 25 FT A CENTRAL ANGLE OF 82-49-15 TH ELY ALONG ARC OF CURVE 36.14 FT TO THE PRC OF A CURVE CONCAVE NWLY HAVING A RADIUS OF 175 FT A CENTRAL ANGLE OF 41-07-17 TH NELY ALONG ARC OF CURVE 125.59 FT TO THE POB PT ALSO BEING THE PRC OF A CURVE CONCAVE SLY HAVING A RADIUS OF 575 FT A SEGMENTED CENTRAL ANGLE OF 61-47-41 TH ELY ALONG ARC OF CURVE 620.15 FT TH S 33-06-56 W 316.66 FT TH S 05-47-30 W 125 FT TO A PT ON THE ARC OF A CURVE WHICH IS A COMPLETE CIRCLE TH SWLY ALONG ARC OF CURVE 123.44 FT TH N 41-21-38 W 425 FT TO THE POB
Levels
- One
Living Area
- 1456.00
Lot Features
- Cleared
- In County
Middle School
- Lake Weir Middle School
Area Major
- 32179 - Ocklawaha
Net Operating Income
- 0.00
Occupant Type
- Vacant
Open Parking Spaces
- 0.00
Other Expense
- 0.00
Other Structures
- Shed(s)
Parcel Number
- 90411-008-02
Property Type
- Residential
Roof
- Metal
School Elementary
- Emerald Shores Elem. School
Sewer
- Septic Tank
Tax Year
- 2024
Township
- 16
Utilities
- BB/HS Internet Available
- Cable Available
- Electricity Connected
- Water Connected
Views
- 220
Virtual Tour Url
- https://ocalarealestatephotography.hd.pics/15919-SE-108-Loop/idx
Water Source
- Well
Year Built
- 2022
Zoning Code
- A3
Disclaimer: All information provided is deemed to be reliable but not guaranteed.
Listing Data ©2026 Greater Fort Lauderdale REALTORS®
Listings provided courtesy of The Hernando County Association of Realtors MLS.
Listing Data ©2026 REALTOR® Association of Citrus County
Listing Data ©2026 Royal Palm Coast Realtor® Association
The information provided by this website is for the personal, non-commercial use of consumers and may not be used for any purpose other than to identify prospective properties consumers may be interested in purchasing.Display of MLS data is usually deemed reliable but is NOT guaranteed accurate.
Datafeed Last updated on February 26, 2026 @ 12:00 am
©2006-2026 brokerIDXsites.com - https://brokerIDXsites.com
Sign Up Now for Free!X
Call Direct: Brokerage Office: Mobile: 352.585.0041
Registration Benefits:
- New Listings & Price Reduction Updates sent directly to your email
- Create Your Own Property Search saved for your return visit.
- "Like" Listings and Create a Favorites List
* NOTICE: By creating your free profile, you authorize us to send you periodic emails about new listings that match your saved searches and related real estate information.If you provide your telephone number, you are giving us permission to call you in response to this request, even if this phone number is in the State and/or National Do Not Call Registry.
Already have an account? Login to your account.

