
- Lori Ann Bugliaro P.A., REALTOR ®
- Tropic Shores Realty
- Helping My Clients Make the Right Move!
- Mobile: 352.585.0041
- Fax: 888.519.7102
- 352.585.0041
- loribugliaro.realtor@gmail.com
Contact Lori Ann Bugliaro P.A.
Schedule A Showing
Request more information
- Home
- Property Search
- Search results
- 10242 98th Place Road, OCALA, FL 34481
Property Photos
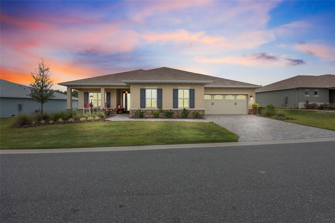

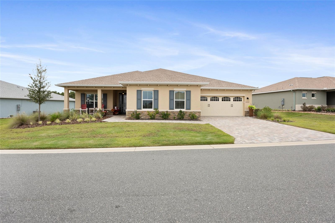
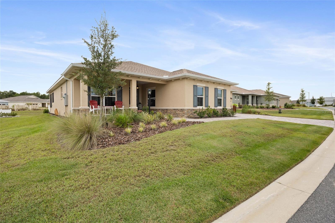
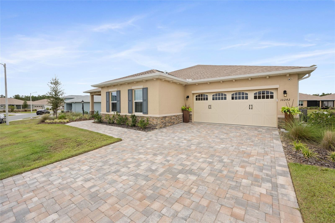
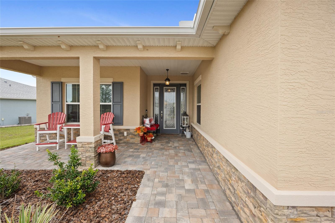
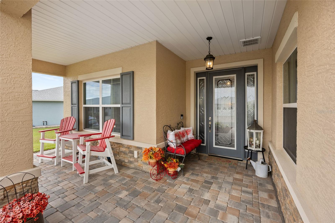
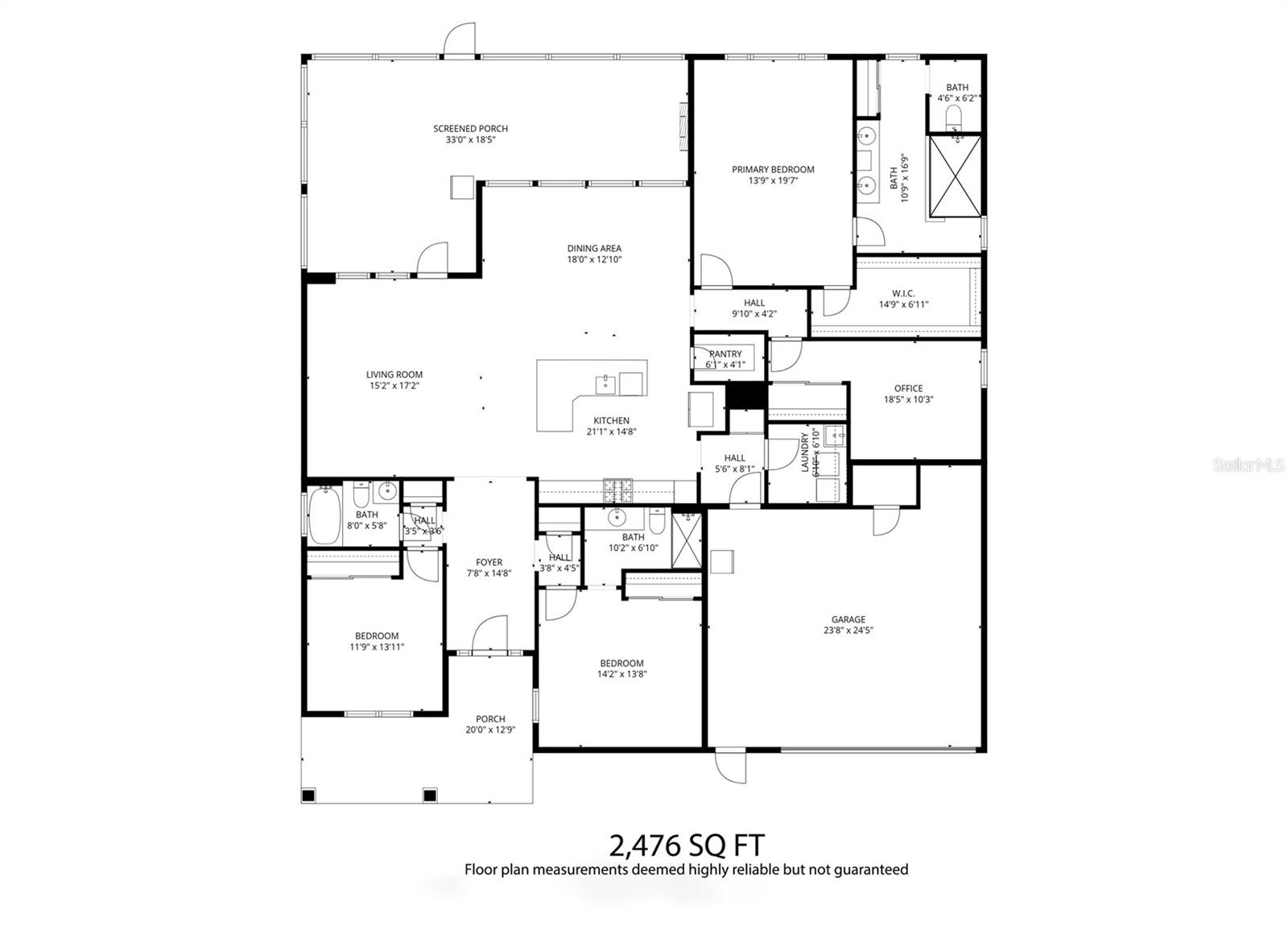
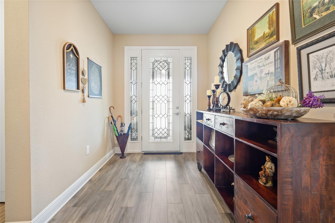
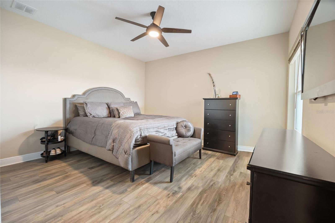
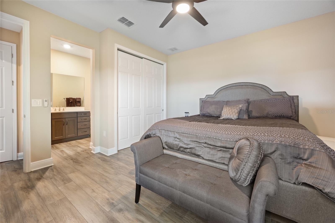
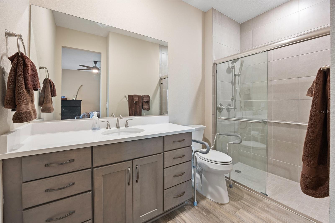
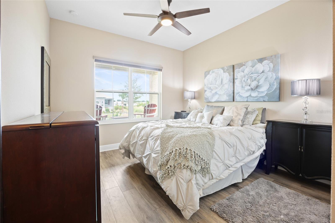
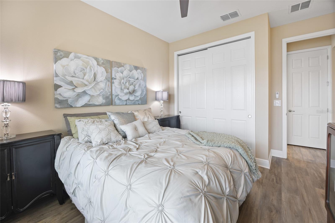
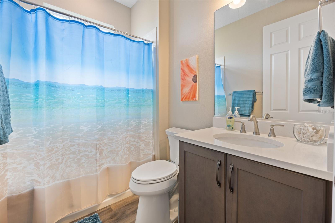
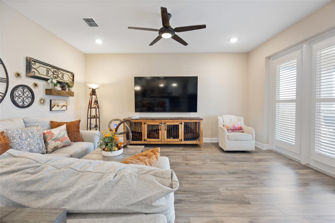
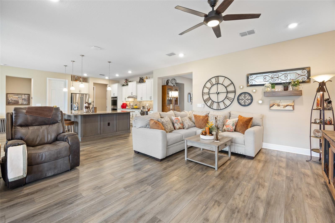
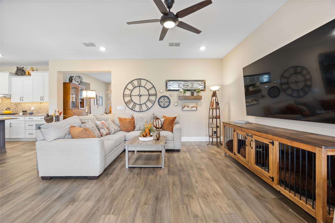
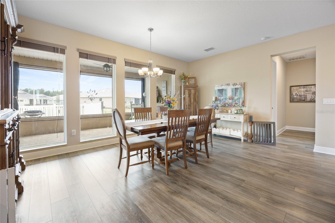
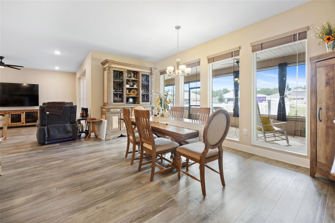
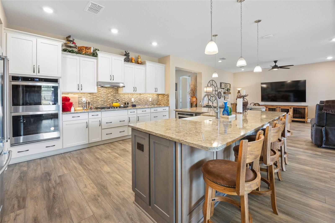
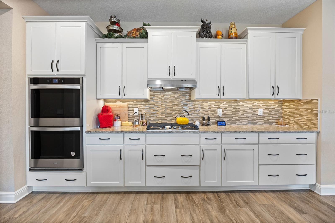
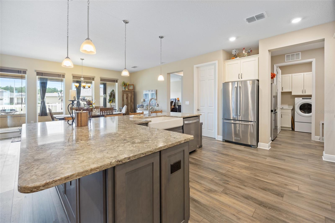
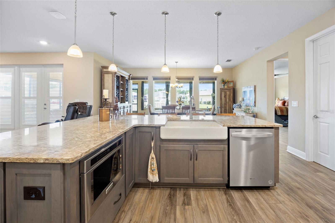
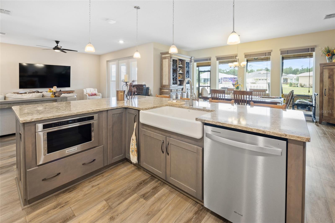
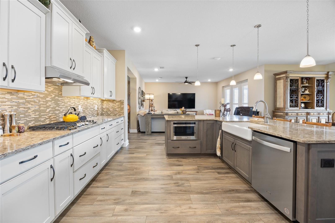
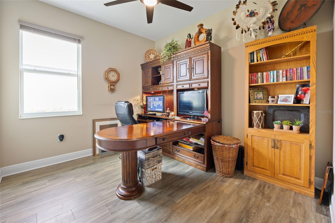
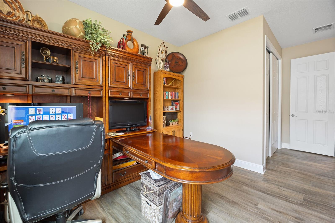
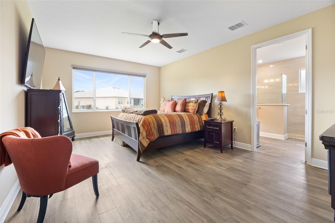
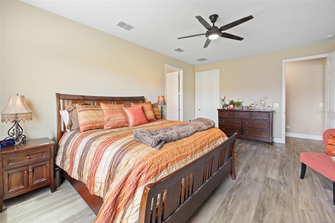
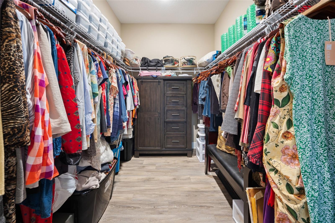
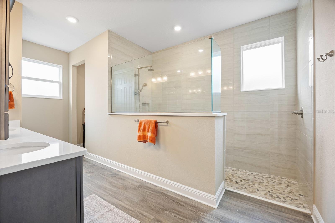
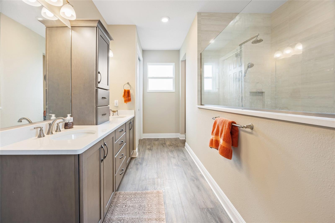
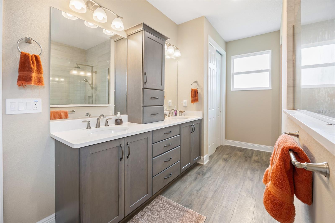
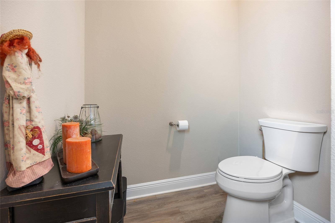
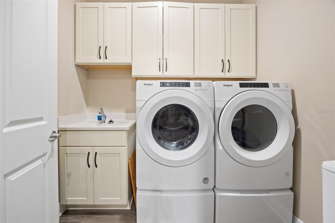
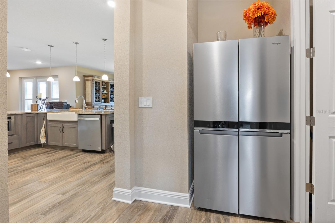
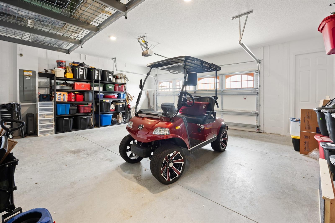
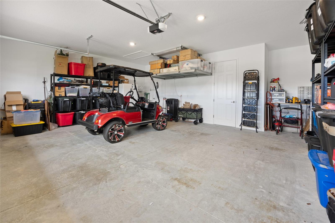
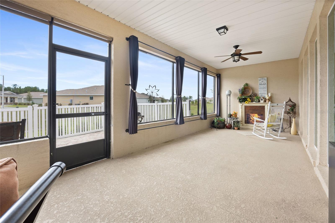
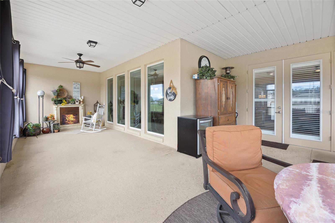
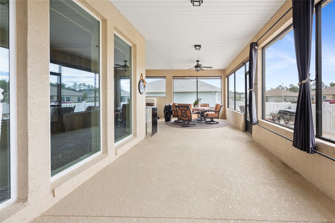
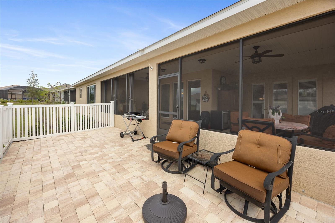
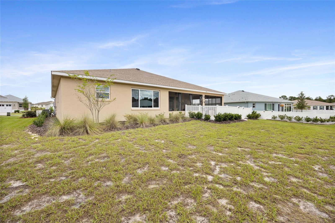
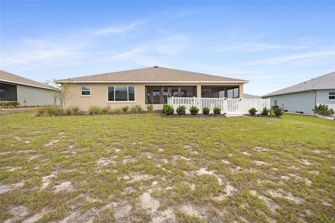
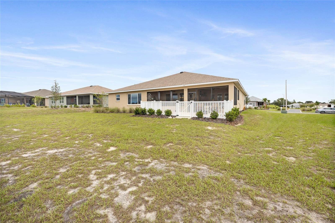

- MLS#: OM710701 ( Residential )
- Street Address: 10242 98th Place Road
- Viewed: 75
- Price: $665,000
- Price sqft: $169
- Waterfront: No
- Year Built: 2023
- Bldg sqft: 3925
- Bedrooms: 3
- Total Baths: 3
- Full Baths: 3
- Garage / Parking Spaces: 2
- Days On Market: 35
- Additional Information
- Geolocation: 29.0792 / -82.2896
- County: MARION
- City: OCALA
- Zipcode: 34481
- Subdivision: On Top Of The World
- Elementary School: Hammett Bowen Jr. Elementary
- Middle School: Liberty Middle School
- High School: West Port High School
- Provided by: ROBB HARRISON REALTY INC
- Contact: Robb Harrison
- 352-877-2790

- DMCA Notice
-
DescriptionBuilt in 2023, this extraordinary magnolia with workshop model defines modern luxury living in one of ocalas most sought after 55+ communities. Set on a premium lot, this home showcases over $125,000 in designer upgrades, positioning it far above new construction and crafted for those who value quality, comfort, and style. From first glance, the enhanced exterior architecture and meticulous curb appeal signal that this is no ordinary home. Step inside to a space that balances elegance and functionality, with soaring ceilings, luxury plank flooring, custom millwork, and an open concept layout bathed in natural lightperfect for both relaxation and entertaining. At the heart of the home, the gourmet kitchen impresses with quartz countertops, extended custom cabinetry, designer tile backsplash, double ovens, high end stainless appliances, farm style sink, and under cabinet lightinga dream for any culinary enthusiast. The owners suite is a true sanctuary featuring spa quality finishes, upgraded quartz surfaces, elegant tile work, and expansive dual walk in closets. Guest accommodations mirror the same level of refinement, ensuring every visitor experiences comfort and luxury. Unique to this model, the property includes a dedicated office, retractable power storage system, and a whole house generator, offering both convenience and peace of mind. The garage with a fully finished workshopcomplete with heat, air, and a separate utility closetadds unmatched versatility for hobbies, crafts, or additional storage. Additional highlights include: energy efficient systems throughout for long term savings and comfort. Premium lighting, fixtures, and trim details that enhance every space. Seamless indoor outdoor flow with opportunities for private seating or entertaining. With its uncompromising craftsmanship, modern amenities, and prestigious location, this magnolia model is truly better than newa rare find designed to impress even the most discerning buyer.
Property Location and Similar Properties
All
Similar
Features
Appliances
- Dishwasher
- Microwave
- Range
- Refrigerator
Association Amenities
- Clubhouse
- Fence Restrictions
- Fitness Center
- Golf Course
- Maintenance
- Pickleball Court(s)
- Playground
- Pool
- Recreation Facilities
- Security
- Shuffleboard Court
- Tennis Court(s)
- Vehicle Restrictions
Home Owners Association Fee
- 524.10
Home Owners Association Fee Includes
- Pool
- Maintenance
- Recreational Facilities
Association Name
- Lori Sands
Association Phone
- 352-854-0805
Builder Model
- MAGNOLIA with WORKSHOP
Carport Spaces
- 0.00
Close Date
- 0000-00-00
Cooling
- Central Air
Country
- US
Covered Spaces
- 0.00
Exterior Features
- Rain Gutters
Fencing
- Vinyl
Flooring
- Luxury Vinyl
Furnished
- Unfurnished
Garage Spaces
- 2.00
Heating
- Heat Pump
High School
- West Port High School
Insurance Expense
- 0.00
Interior Features
- Ceiling Fans(s)
- Stone Counters
- Thermostat
- Walk-In Closet(s)
Legal Description
- SEC 22 TWP 16 RGE 20 PLAT BOOK 014 PAGE 106 LONGLEAF RIDGE PHASE IV LOT 103
Levels
- One
Living Area
- 2476.00
Lot Features
- Cleared
- Landscaped
- Near Golf Course
- Paved
Middle School
- Liberty Middle School
Area Major
- 34481 - Ocala
Net Operating Income
- 0.00
Occupant Type
- Owner
Open Parking Spaces
- 0.00
Other Expense
- 0.00
Parcel Number
- 3530-064-103
Parking Features
- Driveway
- Garage Door Opener
- Workshop in Garage
Pets Allowed
- Yes
Possession
- Negotiable
Property Type
- Residential
Roof
- Shingle
School Elementary
- Hammett Bowen Jr. Elementary
Sewer
- Public Sewer
Style
- Ranch
Tax Year
- 2025
Township
- 16
Utilities
- Electricity Connected
Views
- 75
Virtual Tour Url
- https://www.propertypanorama.com/instaview/stellar/OM710701
Water Source
- Public
Year Built
- 2023
Zoning Code
- PUD
Disclaimer: All information provided is deemed to be reliable but not guaranteed.
Listing Data ©2025 Greater Fort Lauderdale REALTORS®
Listings provided courtesy of The Hernando County Association of Realtors MLS.
Listing Data ©2025 REALTOR® Association of Citrus County
Listing Data ©2025 Royal Palm Coast Realtor® Association
The information provided by this website is for the personal, non-commercial use of consumers and may not be used for any purpose other than to identify prospective properties consumers may be interested in purchasing.Display of MLS data is usually deemed reliable but is NOT guaranteed accurate.
Datafeed Last updated on November 6, 2025 @ 12:00 am
©2006-2025 brokerIDXsites.com - https://brokerIDXsites.com
Sign Up Now for Free!X
Call Direct: Brokerage Office: Mobile: 352.585.0041
Registration Benefits:
- New Listings & Price Reduction Updates sent directly to your email
- Create Your Own Property Search saved for your return visit.
- "Like" Listings and Create a Favorites List
* NOTICE: By creating your free profile, you authorize us to send you periodic emails about new listings that match your saved searches and related real estate information.If you provide your telephone number, you are giving us permission to call you in response to this request, even if this phone number is in the State and/or National Do Not Call Registry.
Already have an account? Login to your account.

